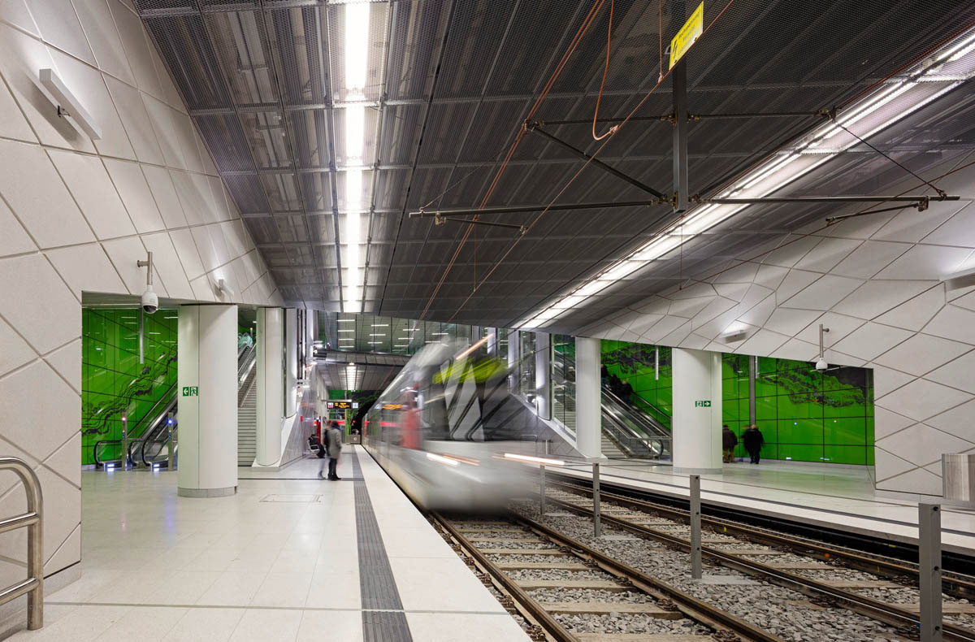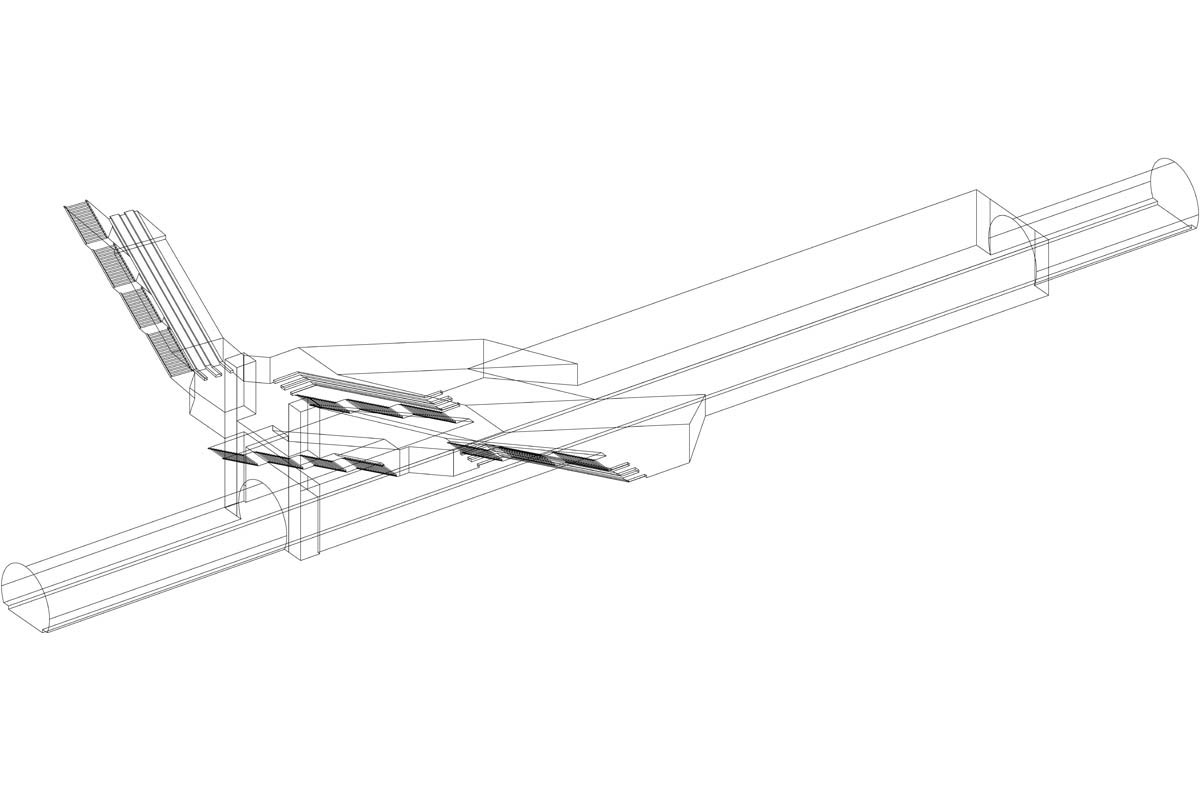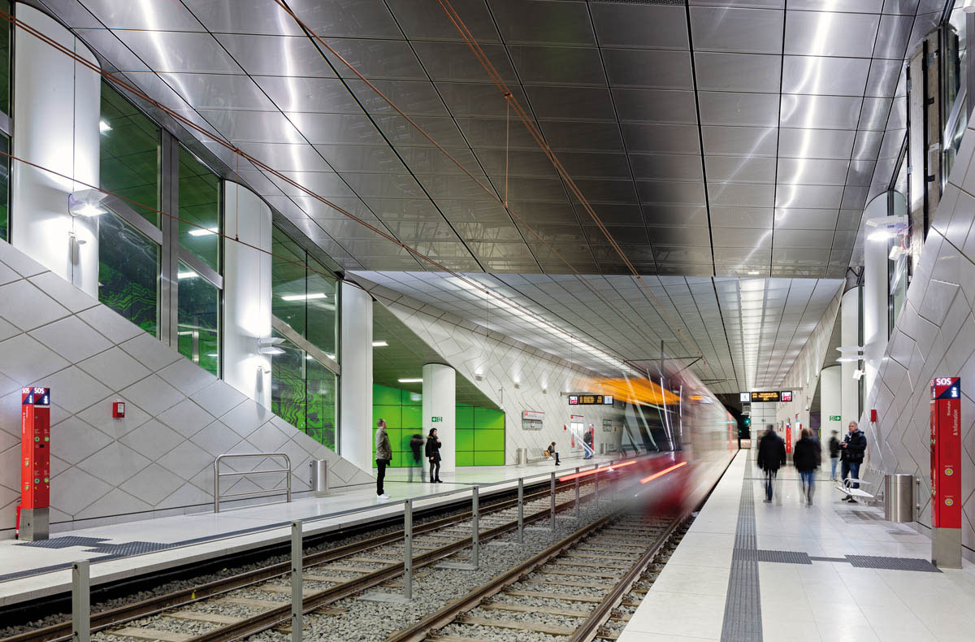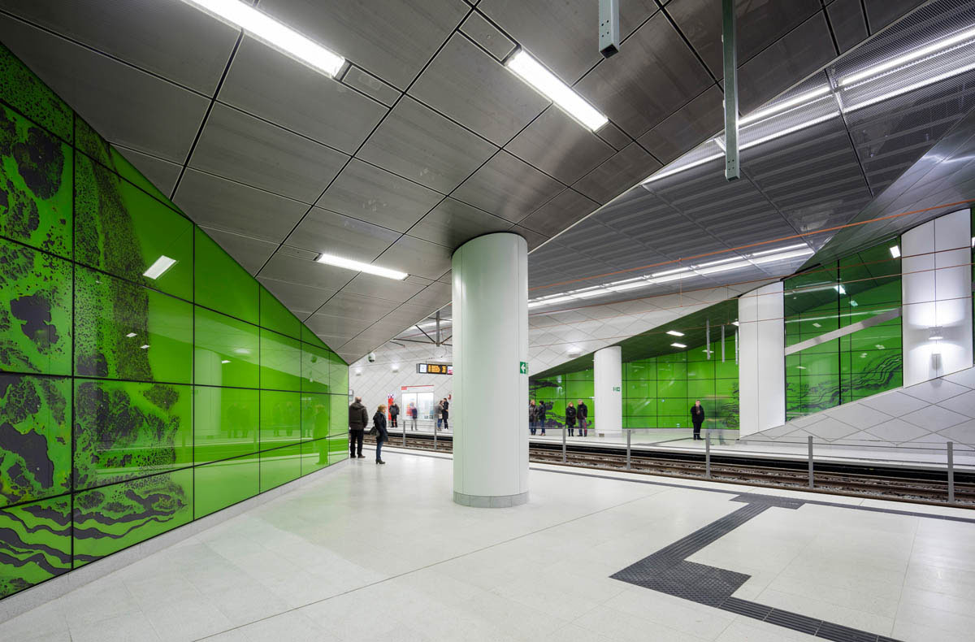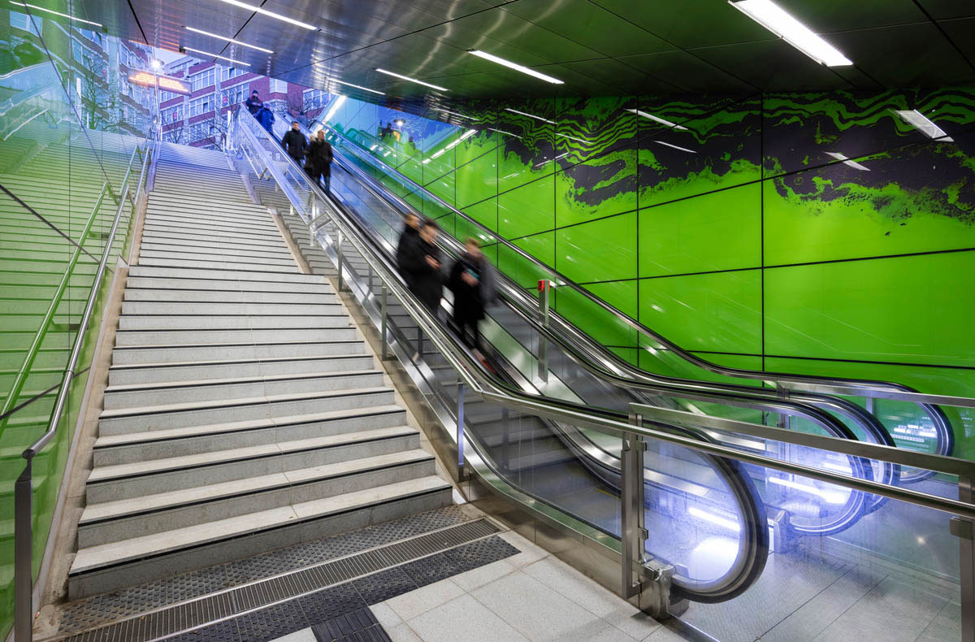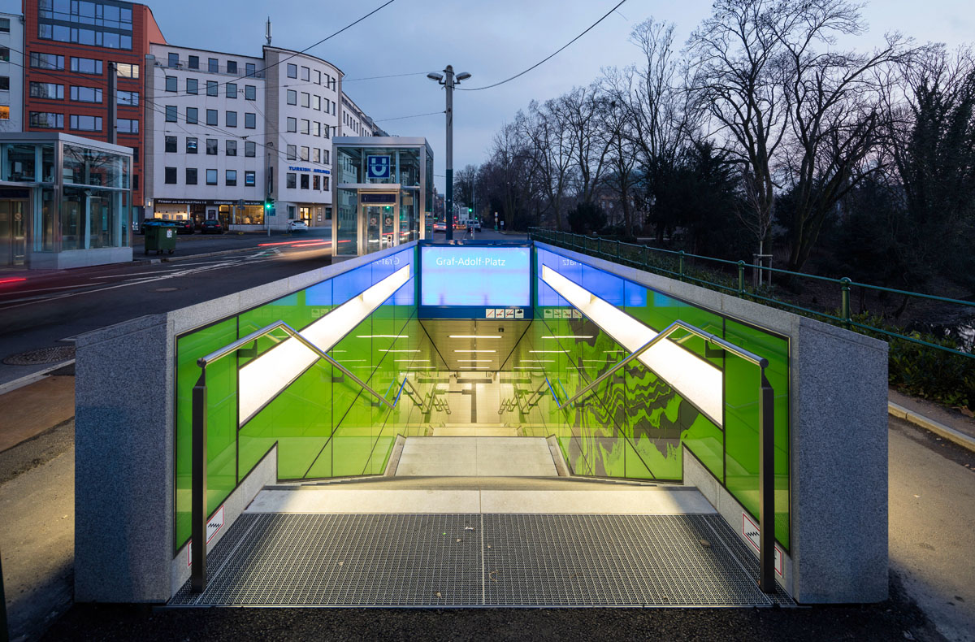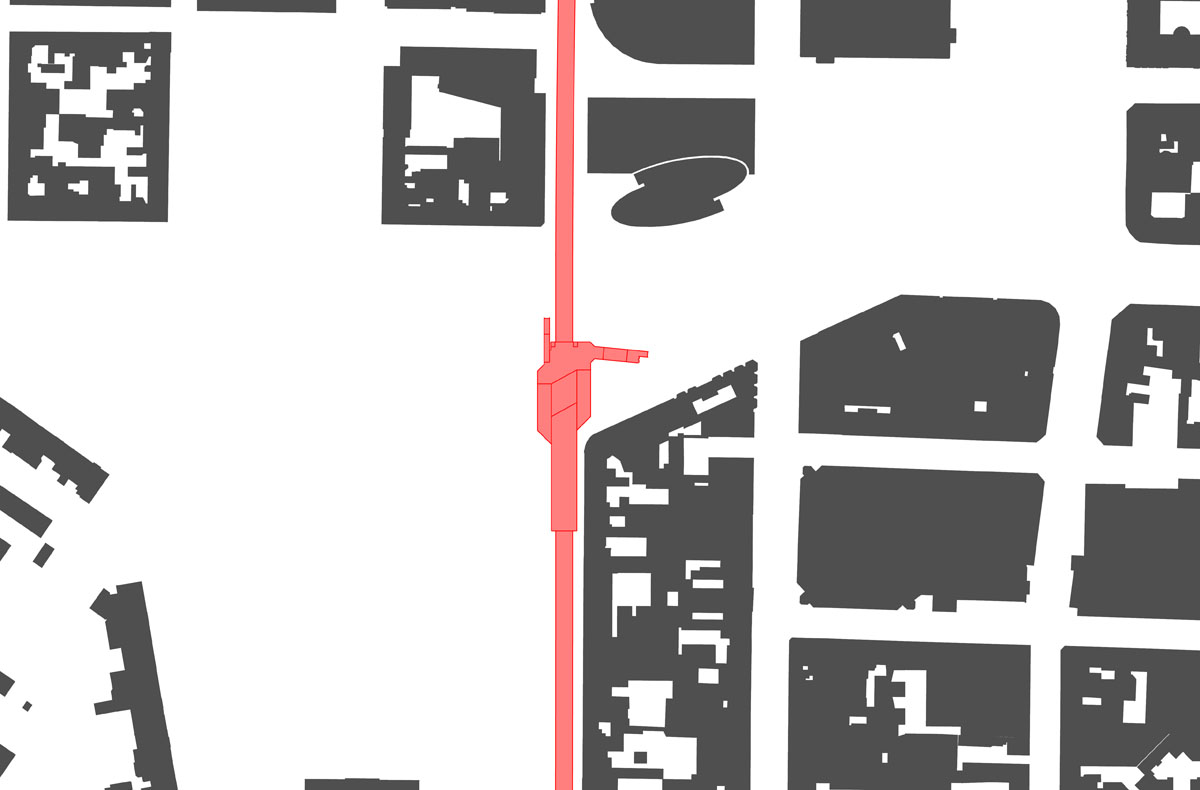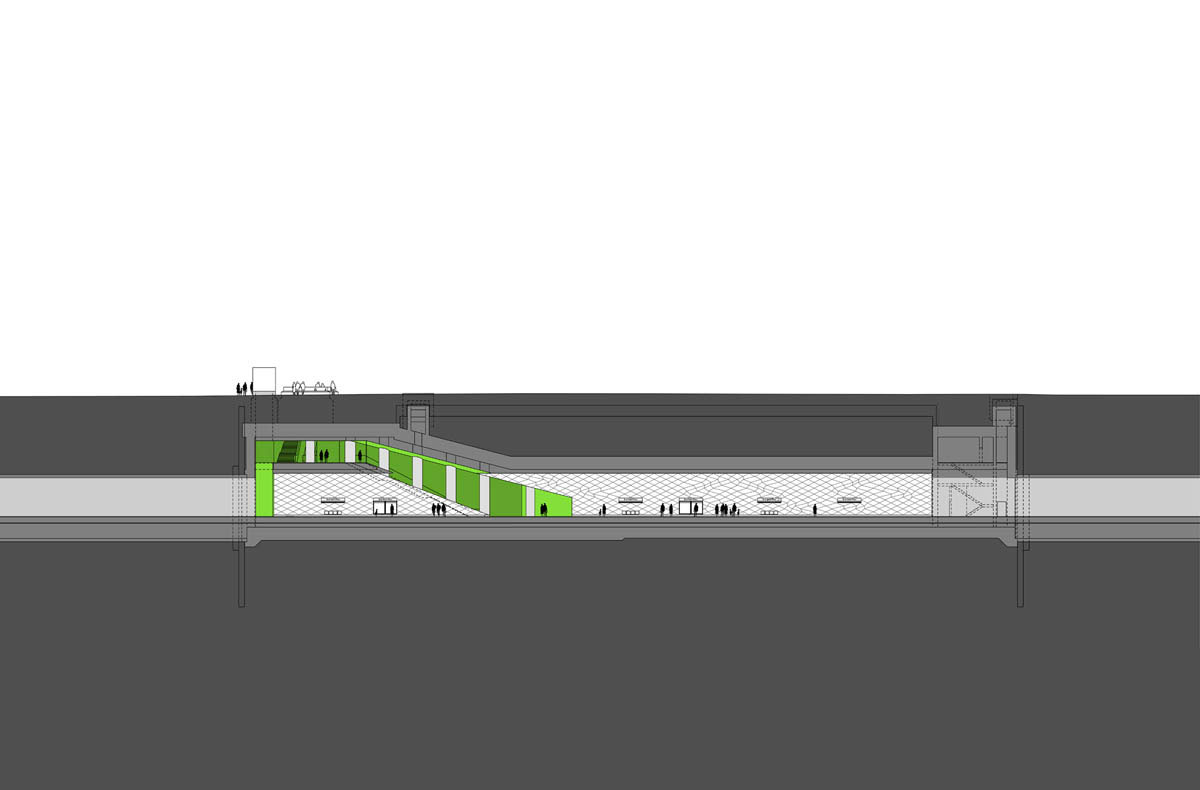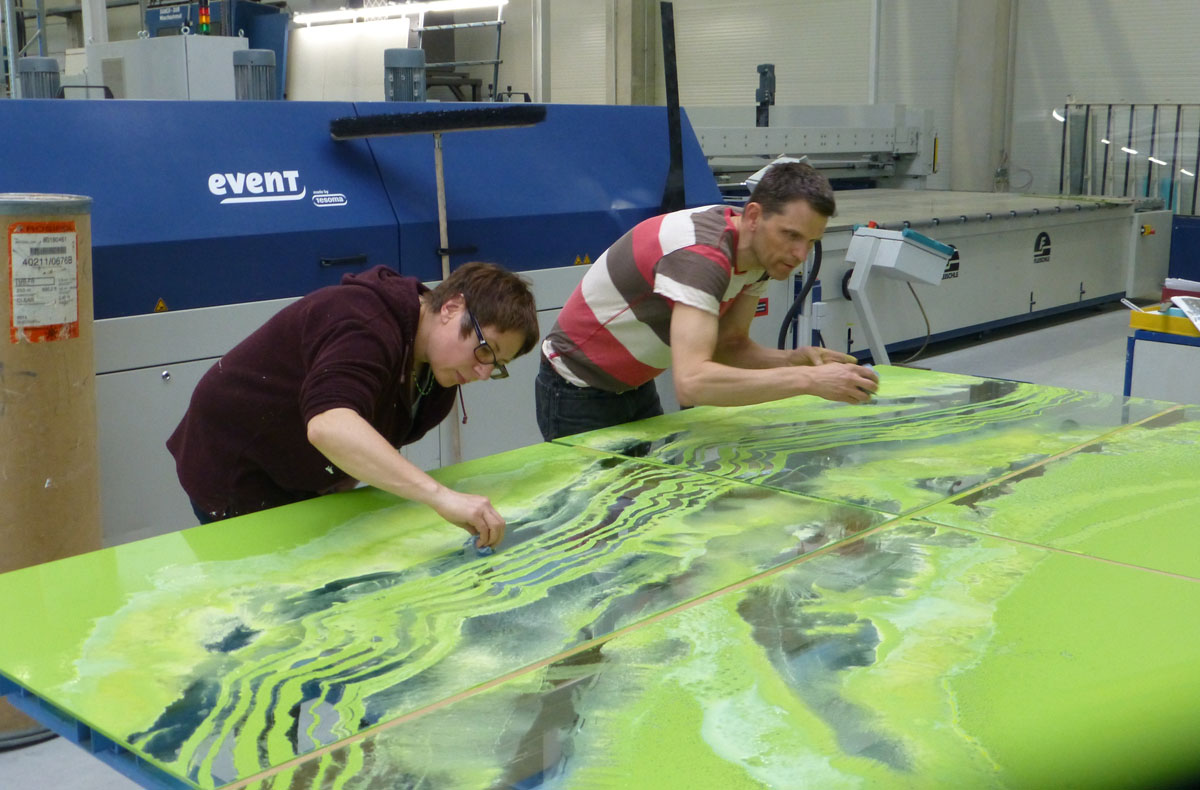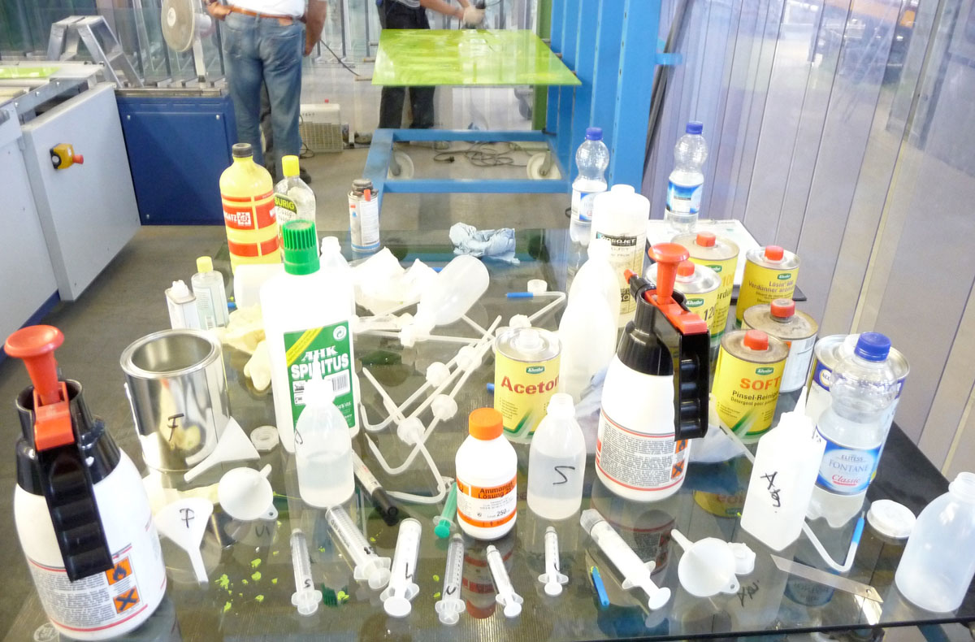task:
Planning of the Subway Station Graf-Adolf-Platz of the Wehrhahn Line in Düsseldorf
client:
State capital Düsseldorf
procedure type:
Competition 2001, invite, 1. Price
completion:
2016
artwork realization:
Manuel Franke (Completion: Manuel Franke, Leni Hoffmann)
pictures:
Jörg Hempel, Aachen
awards:
BDA Architecture Award, Nike for Atmosphere, 2019 | Halstenberg Commendation, Award of the German Academy for Urban Development and Regional Planning, 2018 | BDA Architecture Award NRW, Award, 2018 | Award for Good Buildings BDA Dusseldorf, Award, 2017 | CODAaward, Award, 2017 | Mies van der Rohe Award 2017, nomination | Preis des Deutschen Architektur Museum in Frankfurt, 2017, shortlist | Tunneling Award 2016, Finalist | World Architecture Festival 2016, Finalist | iconic awards 2016, Rat für Formgebung, winner |
The Wehrhahn Line is a cooperation between architects, engineers, artists, and the city’s administration and represents the culmination of a total of 15 years planning and construction work in Düsseldorf. The 3,4 kilometer-long new section of tunnel with six stations runs under downtown Düsseldorf and shows in it’s unique concept how architecture and art can be inextricably linked.
Space
The subway station at Graf Adolf Platz is accessed from the north via two entrances. While the access on the west side at Elisabethstrasse is positioned parallel to the track and to the road, access on the east side runs perpendicular to the station and connects to the neighborhood lying east of Graf Adolf Platz. All entrances lead one of two side routes down to the platforms. Each of the routes is comprised of a flight of stairs plus two escalators. The entire access zone is located within a cut where shallow sloping ceilings open the station volume up to offer unobstructed views from the concourse all the way down to platform level.
Achat
Manuel Franke has used hundreds of panels of luminous green glass to create an immersive chromatic environment interrupted only by a powerful flow of lines that accompany the passenger from the streets, through the concourse and down to the platform. Delicate linear subdivisions alternate with explosive bursts of color. These zestful colors were achieved by way of a specially developed analog process realized by an artistic intervention during manufacturing.
Process
The glass wall panels were processed by hand directly by the artist during production in the glass foundry. The shadowing and distortions were caused by the subtraction of the fresh layer of green. After a pre-drying process at 200°C the unique glass panels were then hardened at 600°C. Subsequently, each panel thus processed was joined to another panel, dyed violet. The multiple surface layers or areas of color in the resulting glass composite created a subtle sense of plasticity and depth in the flat glass surfaces. The glass panels were attached to the substructure with fixed concealed point mountings.
zum Projekt Wehrhahnlinie
zur Station Kirchplatz
zur Station Benrather Strasse
zur Station Heinrich-Heine-Allee
zur Station Schadowstrasse
zur Station Pempelforter Strasse
The Wehrhahn Line is a cooperation between architects, engineers, artists, and the city’s administration and represents the culmination of a total of 15 years planning and construction work in Düsseldorf. The 3,4 kilometer-long new section of tunnel with six stations runs under downtown Düsseldorf and shows in it’s unique concept how architecture and art can be inextricably linked.
Space
The subway station at Graf Adolf Platz is accessed from the north via two entrances. While the access on the west side at Elisabethstrasse is positioned parallel to the track and to the road, access on the east side runs perpendicular to the station and connects to the neighborhood lying east of Graf Adolf Platz. All entrances lead one of two side routes down to the platforms. Each of the routes is comprised of a flight of stairs plus two escalators. The entire access zone is located within a cut where shallow sloping ceilings open the station volume up to offer unobstructed views from the concourse all the way down to platform level.
Achat
Manuel Franke has used hundreds of panels of luminous green glass to create an immersive chromatic environment interrupted only by a powerful flow of lines that accompany the passenger from the streets, through the concourse and down to the platform. Delicate linear subdivisions alternate with explosive bursts of color. These zestful colors were achieved by way of a specially developed analog process realized by an artistic intervention during manufacturing.
Process
The glass wall panels were processed by hand directly by the artist during production in the glass foundry. The shadowing and distortions were caused by the subtraction of the fresh layer of green. After a pre-drying process at 200°C the unique glass panels were then hardened at 600°C. Subsequently, each panel thus processed was joined to another panel, dyed violet. The multiple surface layers or areas of color in the resulting glass composite created a subtle sense of plasticity and depth in the flat glass surfaces. The glass panels were attached to the substructure with fixed concealed point mountings.
zum Projekt Wehrhahnlinie
zur Station Kirchplatz
zur Station Benrather Strasse
zur Station Heinrich-Heine-Allee
zur Station Schadowstrasse
zur Station Pempelforter Strasse

