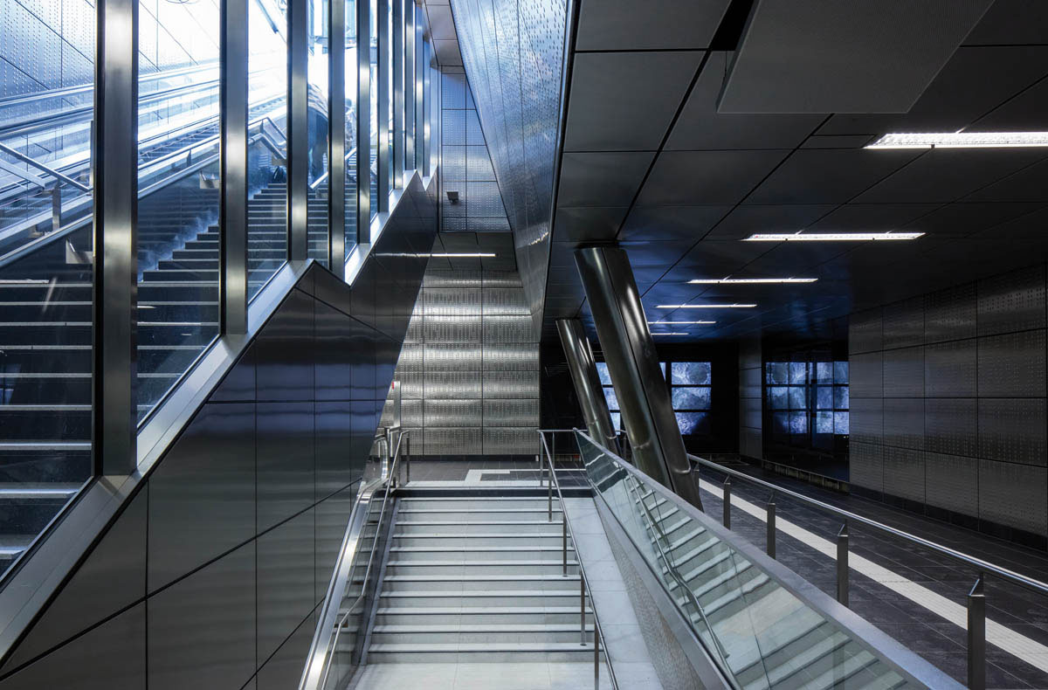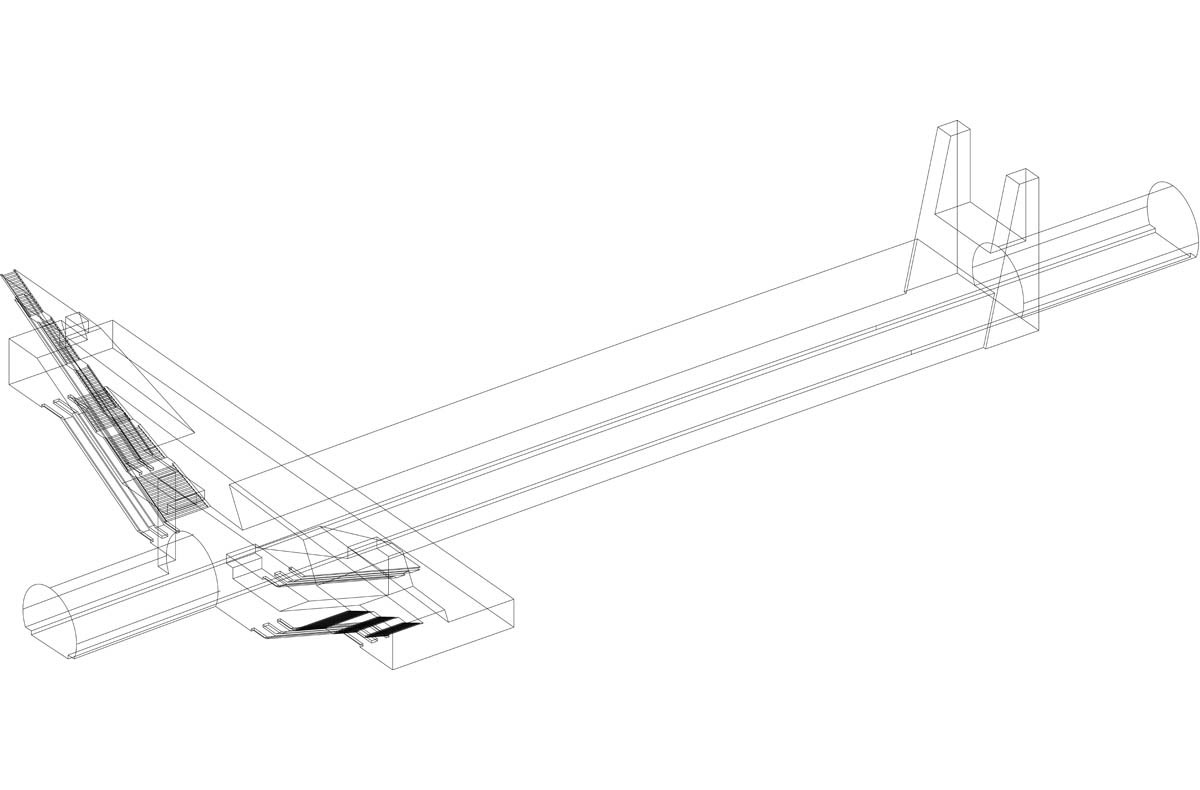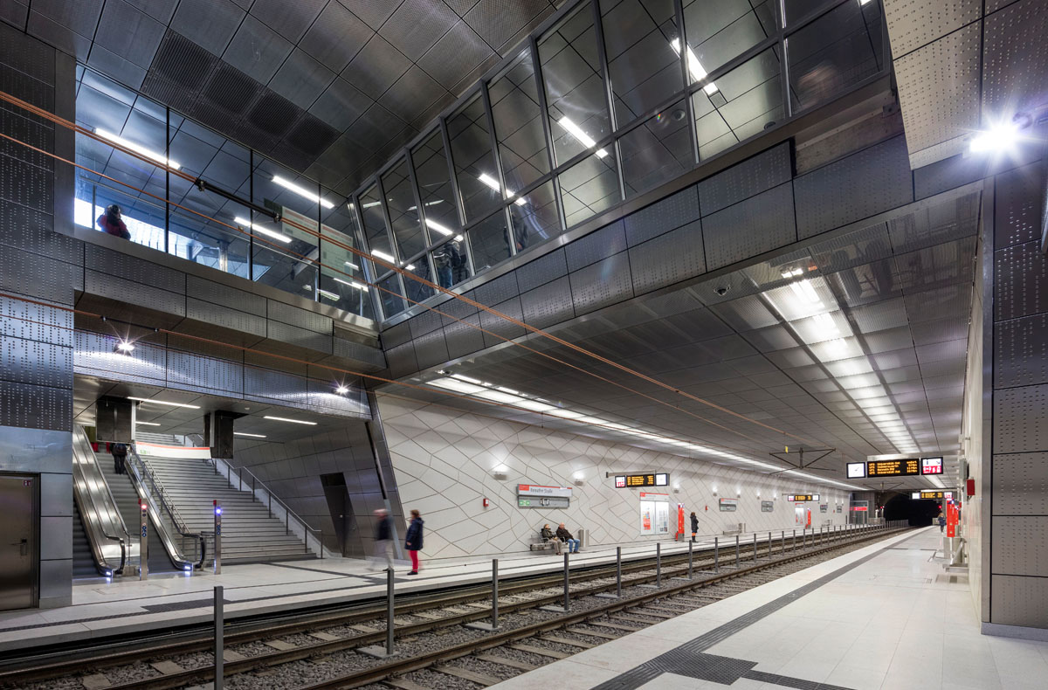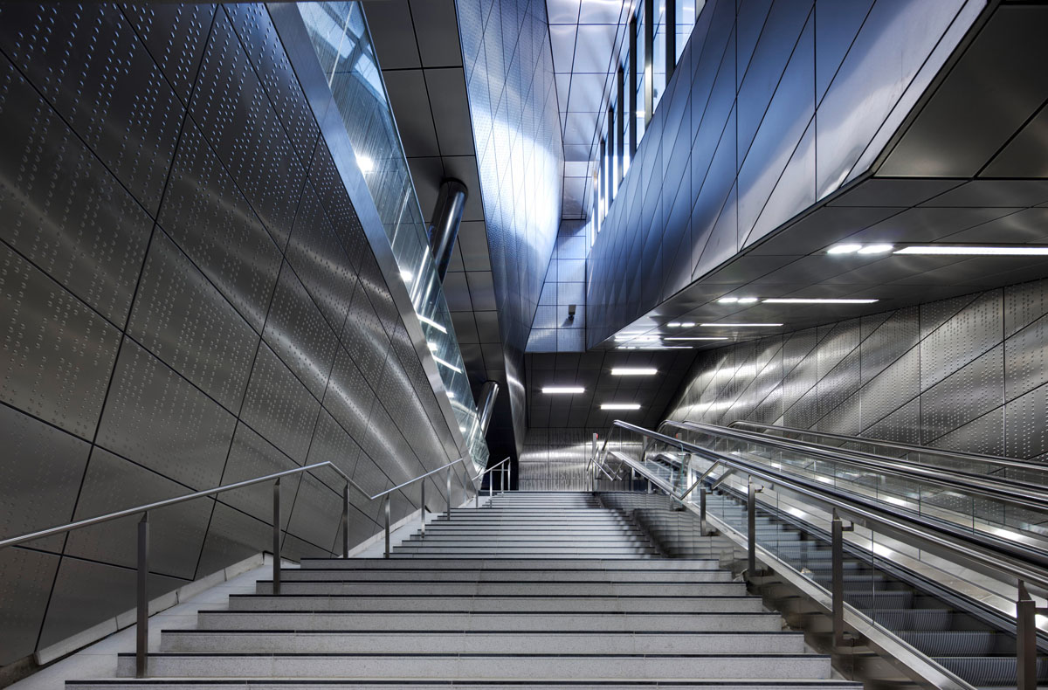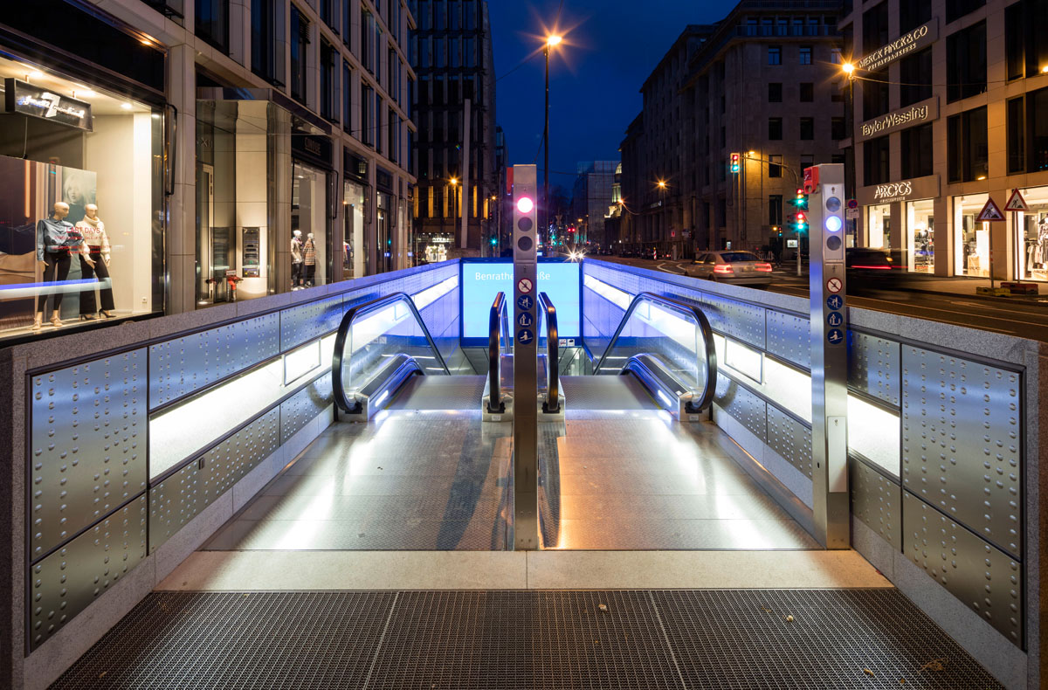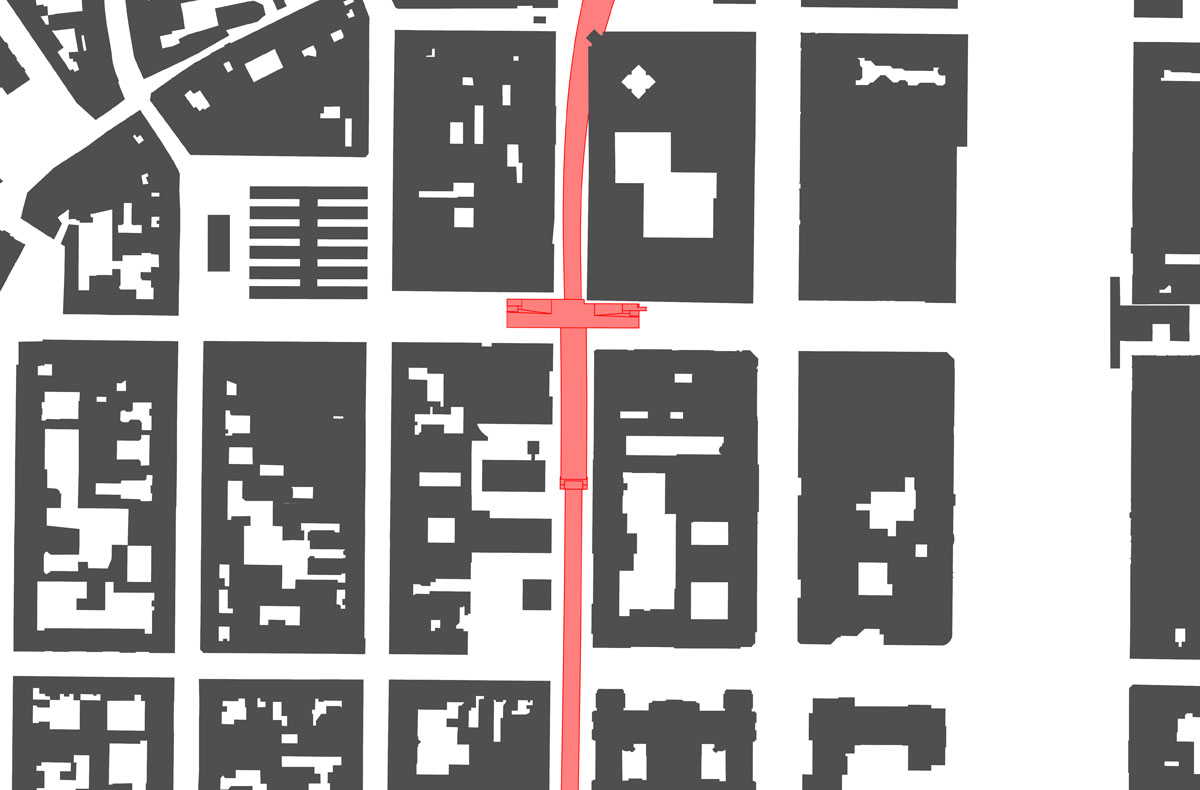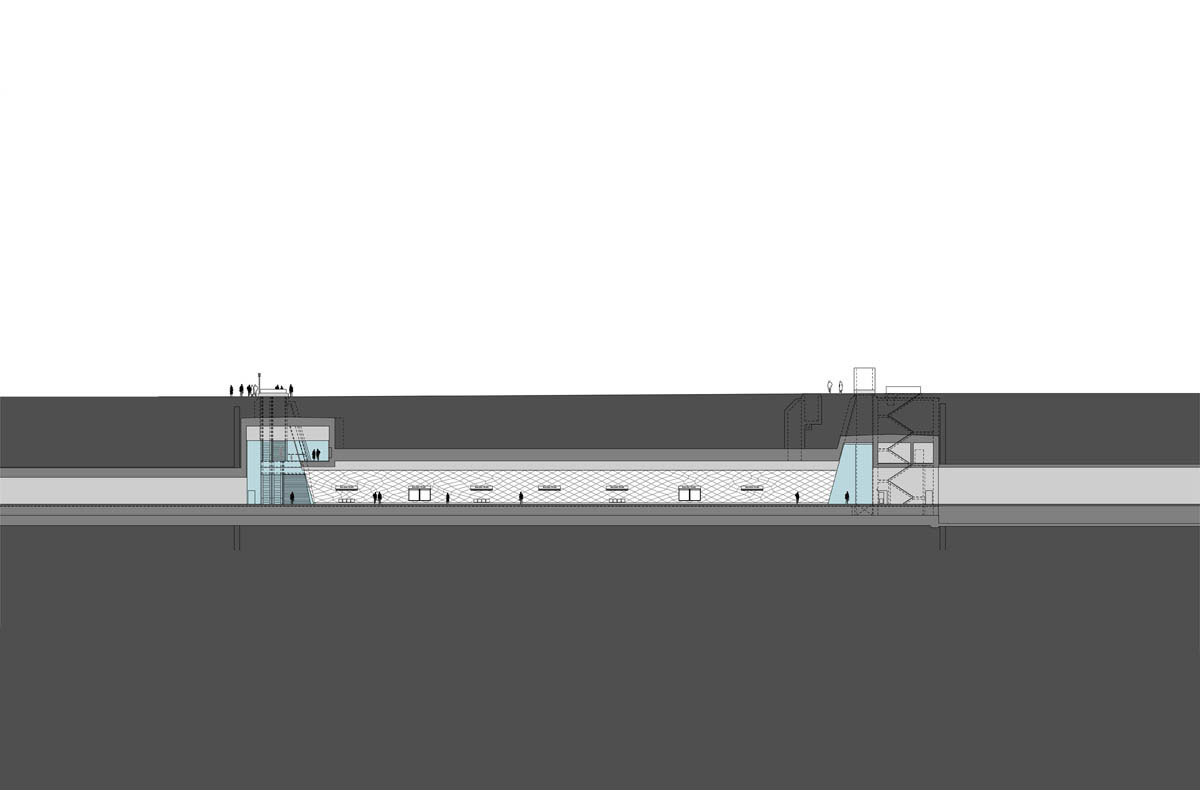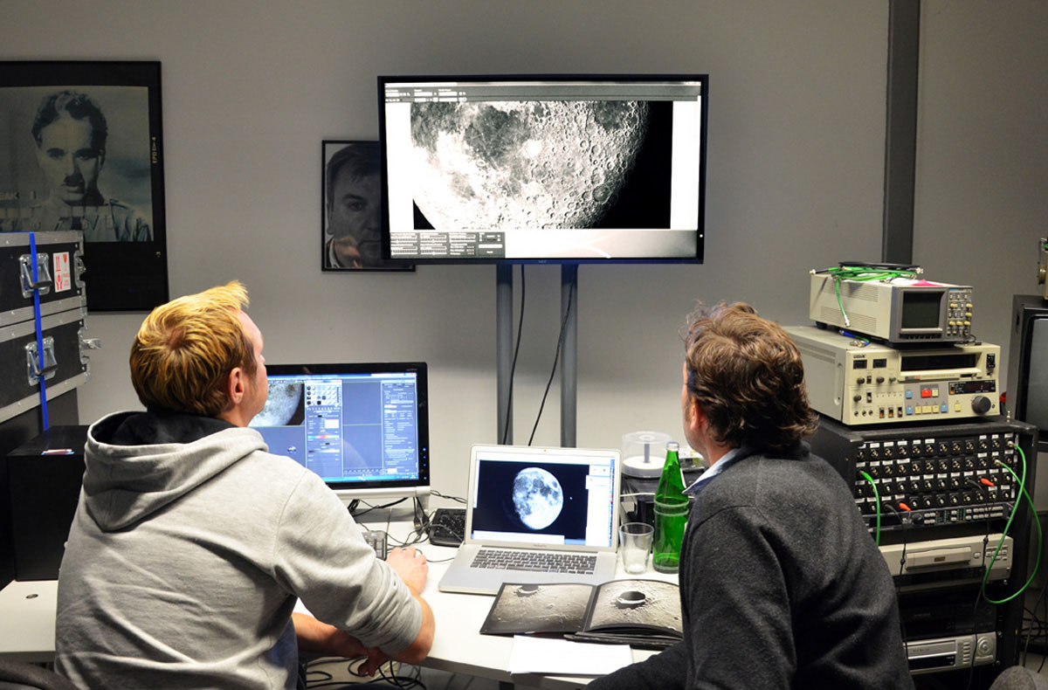task:
Planning of the Subway Station Benrather Strasse of the Wehrhahn Line in Düsseldorf
client:
State capital Düsseldorf
procedure type:
Competition 2001, invite, 1. Price
completion:
2016
artwork realization:
Thomas Stricker (Medienproduction: 235 Media, Köln)
pictures:
Jörg Hempel, Aachen
awards:
BDA Architecture Award, Nike for Atmosphere, 2019 | Halstenberg Commendation, Award of the German Academy for Urban Development and Regional Planning, 2018 | BDA Architecture Award NRW, Award, 2018 | Award for Good Buildings BDA Dusseldorf, Award, 2017 | CODAaward, Award, 2017 | Mies van der Rohe Award 2017, nomination | Preis des Deutschen Architektur Museum in Frankfurt, 2017, shortlist | Tunneling Award 2016, Finalist | World Architecture Festival 2016, Finalist | iconic awards 2016, Rat für Formgebung, winner |
The Wehrhahn Line is a cooperation between architects, engineers, artists, and the city’s administration and represents the culmination of a total of 15 years planning and construction work in Düsseldorf. The 3,4 kilometer-long new section of tunnel with six stations runs under downtown Düsseldorf and shows in it’s unique concept how architecture and art can be inextricably linked.
Space
The „cut“ of the subway station at Benrather Strasse lies to the north, perpendicular to the station under Kaiserstrasse. This clear cut into the surrounding urban context is created by an inclined wall that widens as it drops from the surface to the platform level, linking the two flights of stairs to form a single long concourse. By dint of the expansion of the wall’s geometry downwards, the stairs likewise widen out towards the platform. A spacious opening above the tracks at the concourse level allows glimpses from the upper stairs down to the platform – conversely, from down there you can see the way out of the station to the surface.
Heaven Above, Heaven Below
Through a conceptual inversion of the space surrounding the architecture, Thomas Stricker has brought the universe, with its planets and stars, its tranquility and weightlessness into the underground world of the subway station. In cooperation with netzwerkarchitekten, the interior design of a spaceship was developed for the station. A stainless steel embossed matrix covers the walls, interrupted by large panoramic windows in the form of multi-media displays. These screens show 3D video animations of the universe, giving passengers a window looking out onto outer space.
Artistic concept and manufacturing process
Thomas Stricker’s basic Ideas was to evoke the vastness of the universe within the confines of the underground. Above and below were to be turned around and the heavy metamorphose into something light. For these reasons, he took the density and materiality of the earth surrounding the subway station and defined it in his mind as the cosmos. This conceptual exposure of the architecture was consistently implemented by all concerned and his reflected throughout the interior architecture as well as in the glass of the monitor displays. The interior space of the station, developed together with netzwerkarchitekten, is made up of numerous glossy, embossed, finely perforated stainless steel panels mounted on the wall and ceiling. The embossed pattern is made up of vertical rows of dots, which are interrupted at irregular intervals, reminiscent of a constantly dripping binary code or a technical matrix. Depending on the angle and reflections, it is the spaces between the dots that seem to be the actual medium of information. The silvery shimmering stainless steel panels conduct the cold bluish light downwards or reflect the colors of the heavenly bodies passing by outside the windows into the interior. In cooperation with Cologne computer specialists, 325 Media, Thomas Stricker has recreated the universe in a digital 3D space, designing virtual trajectories through the rooms with images and textures from ESA and NASA. This trip through outer space was rendered by means of a six-headed camera and shows related views from the six video windows of the bridge of an underground spaceship designed in proportion to the architectural geometry of the concourse level of the subway station.
zum Projekt Wehrhahnlinie
zur Station Kirchplatz
zur Station Graf-Adolf-Platz
zur Station Heinrich-Heine-Allee
zur Station Schadowstrasse
zur Station Pempelforter Strasse
The Wehrhahn Line is a cooperation between architects, engineers, artists, and the city’s administration and represents the culmination of a total of 15 years planning and construction work in Düsseldorf. The 3,4 kilometer-long new section of tunnel with six stations runs under downtown Düsseldorf and shows in it’s unique concept how architecture and art can be inextricably linked.
Space
The „cut“ of the subway station at Benrather Strasse lies to the north, perpendicular to the station under Kaiserstrasse. This clear cut into the surrounding urban context is created by an inclined wall that widens as it drops from the surface to the platform level, linking the two flights of stairs to form a single long concourse. By dint of the expansion of the wall’s geometry downwards, the stairs likewise widen out towards the platform. A spacious opening above the tracks at the concourse level allows glimpses from the upper stairs down to the platform – conversely, from down there you can see the way out of the station to the surface.
Heaven Above, Heaven Below
Through a conceptual inversion of the space surrounding the architecture, Thomas Stricker has brought the universe, with its planets and stars, its tranquility and weightlessness into the underground world of the subway station. In cooperation with netzwerkarchitekten, the interior design of a spaceship was developed for the station. A stainless steel embossed matrix covers the walls, interrupted by large panoramic windows in the form of multi-media displays. These screens show 3D video animations of the universe, giving passengers a window looking out onto outer space.
Artistic concept and manufacturing process
Thomas Stricker’s basic Ideas was to evoke the vastness of the universe within the confines of the underground. Above and below were to be turned around and the heavy metamorphose into something light. For these reasons, he took the density and materiality of the earth surrounding the subway station and defined it in his mind as the cosmos. This conceptual exposure of the architecture was consistently implemented by all concerned and his reflected throughout the interior architecture as well as in the glass of the monitor displays. The interior space of the station, developed together with netzwerkarchitekten, is made up of numerous glossy, embossed, finely perforated stainless steel panels mounted on the wall and ceiling. The embossed pattern is made up of vertical rows of dots, which are interrupted at irregular intervals, reminiscent of a constantly dripping binary code or a technical matrix. Depending on the angle and reflections, it is the spaces between the dots that seem to be the actual medium of information. The silvery shimmering stainless steel panels conduct the cold bluish light downwards or reflect the colors of the heavenly bodies passing by outside the windows into the interior. In cooperation with Cologne computer specialists, 325 Media, Thomas Stricker has recreated the universe in a digital 3D space, designing virtual trajectories through the rooms with images and textures from ESA and NASA. This trip through outer space was rendered by means of a six-headed camera and shows related views from the six video windows of the bridge of an underground spaceship designed in proportion to the architectural geometry of the concourse level of the subway station.
zum Projekt Wehrhahnlinie
zur Station Kirchplatz
zur Station Graf-Adolf-Platz
zur Station Heinrich-Heine-Allee
zur Station Schadowstrasse
zur Station Pempelforter Strasse

