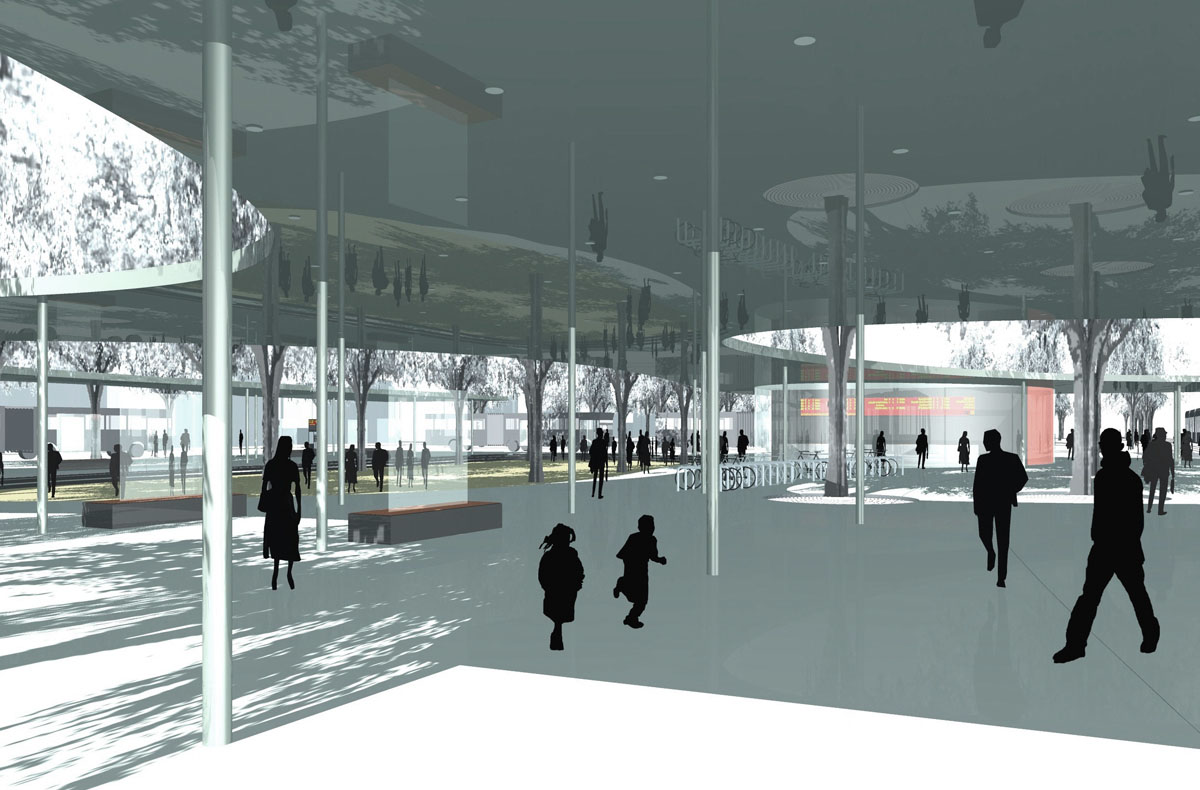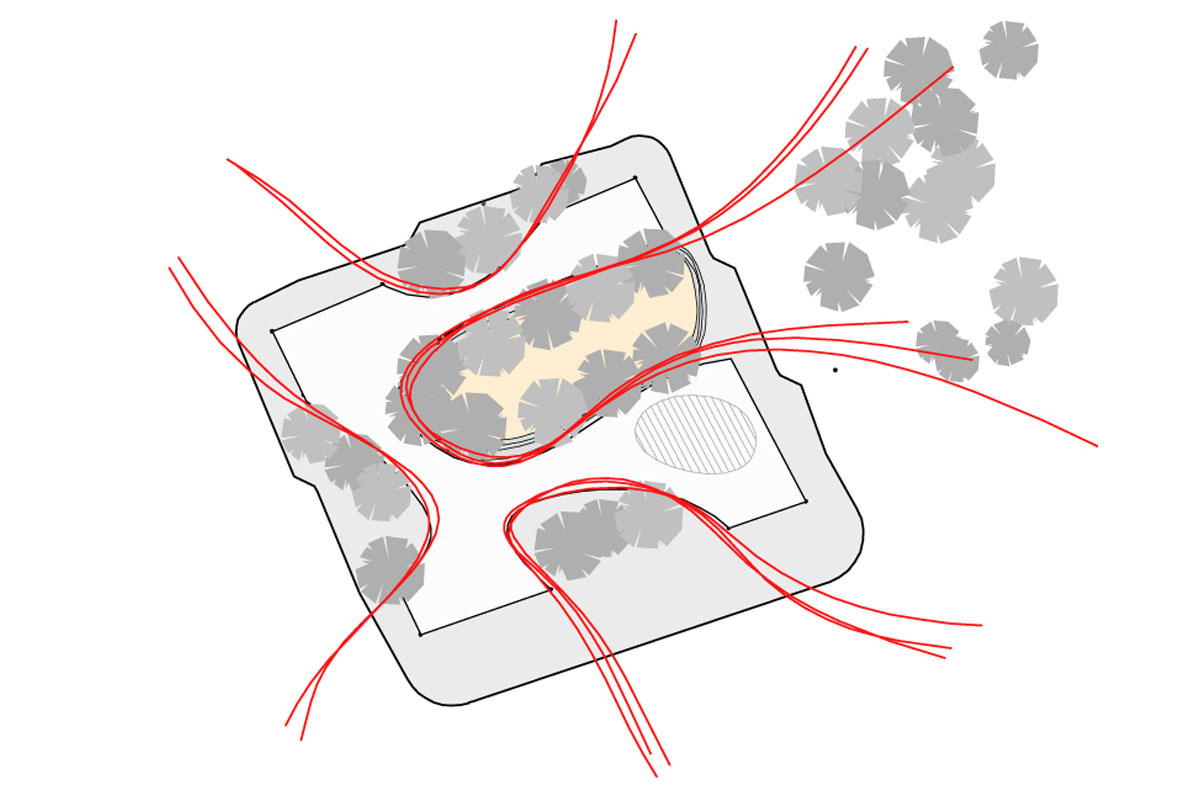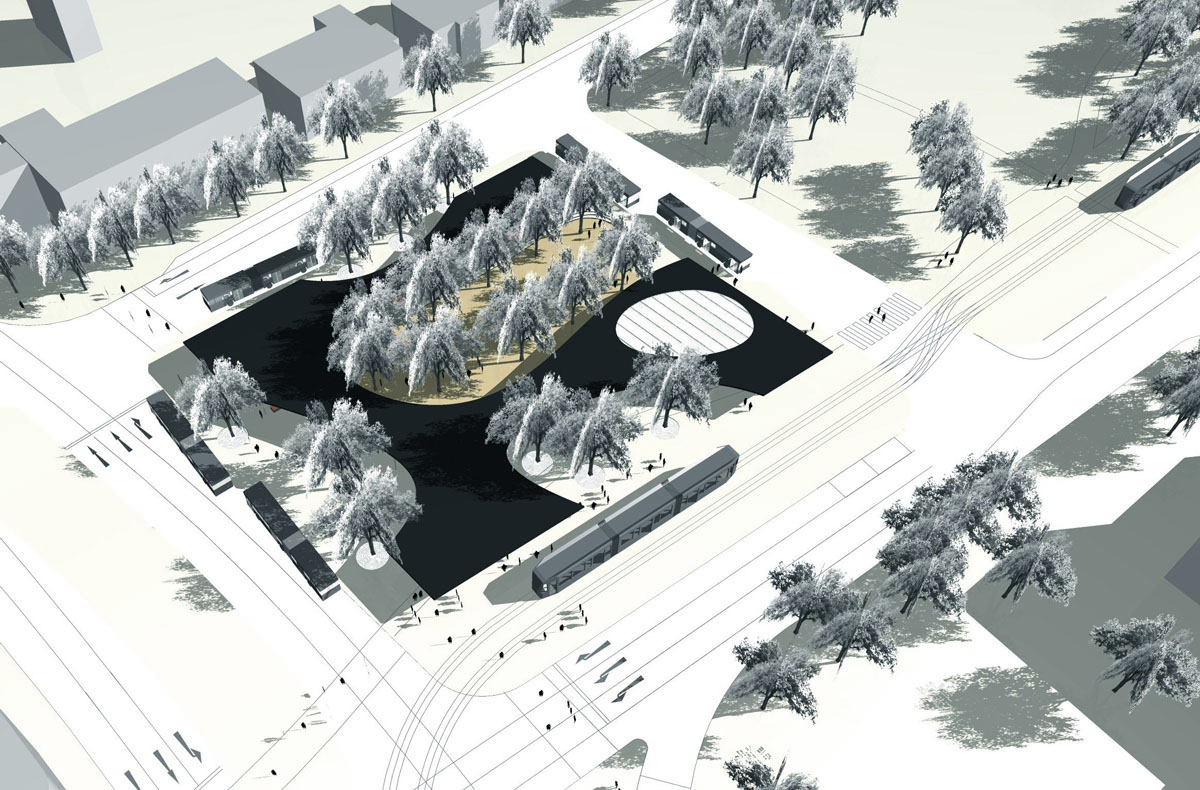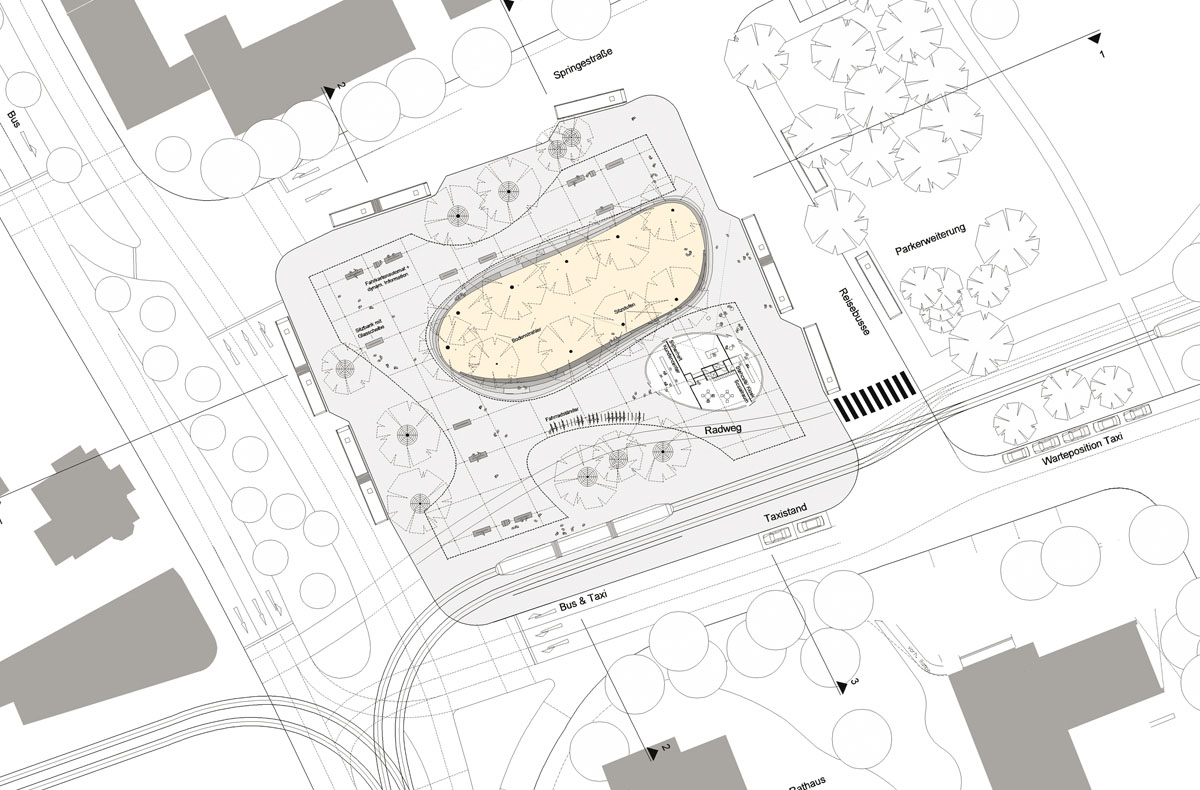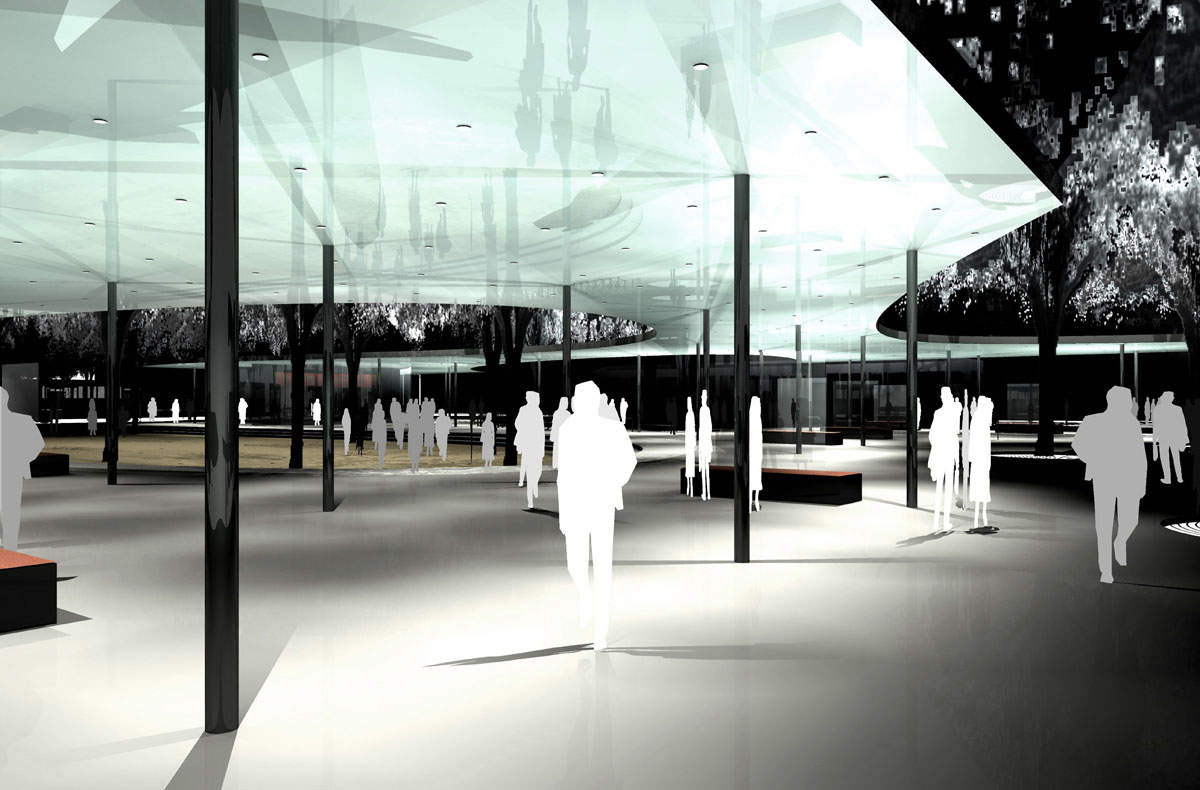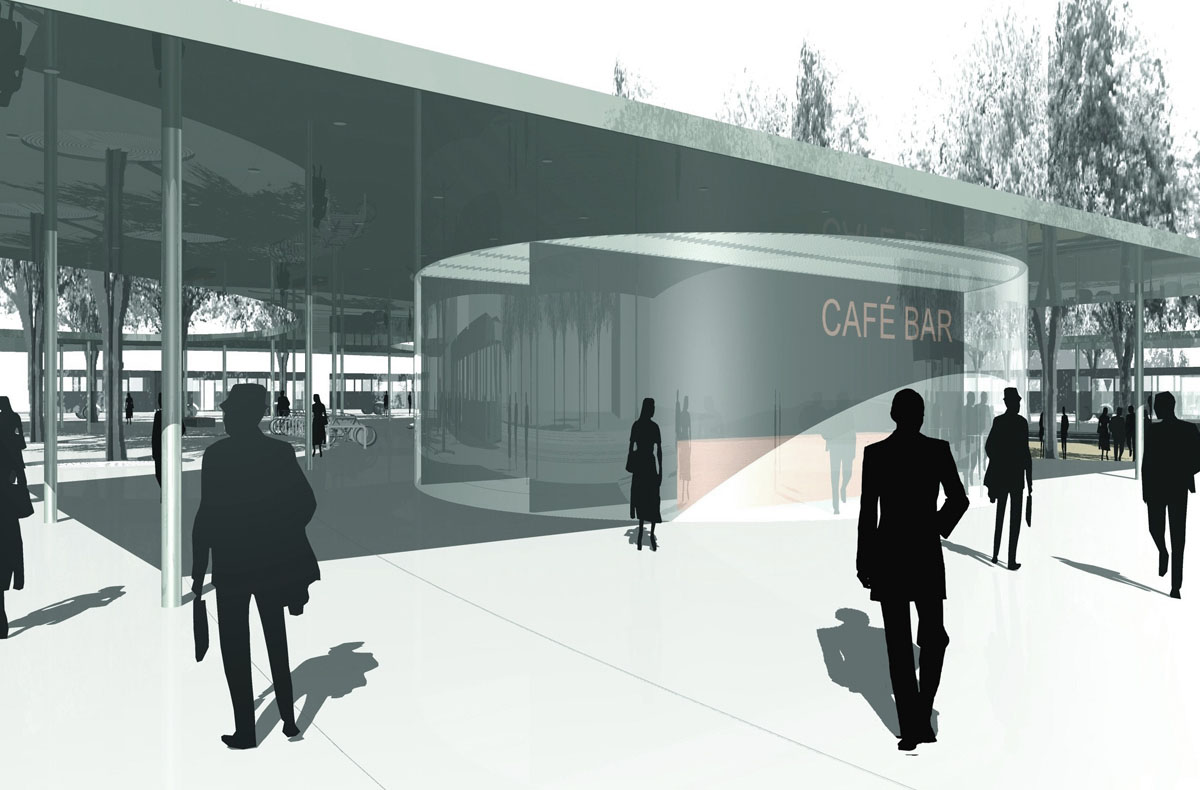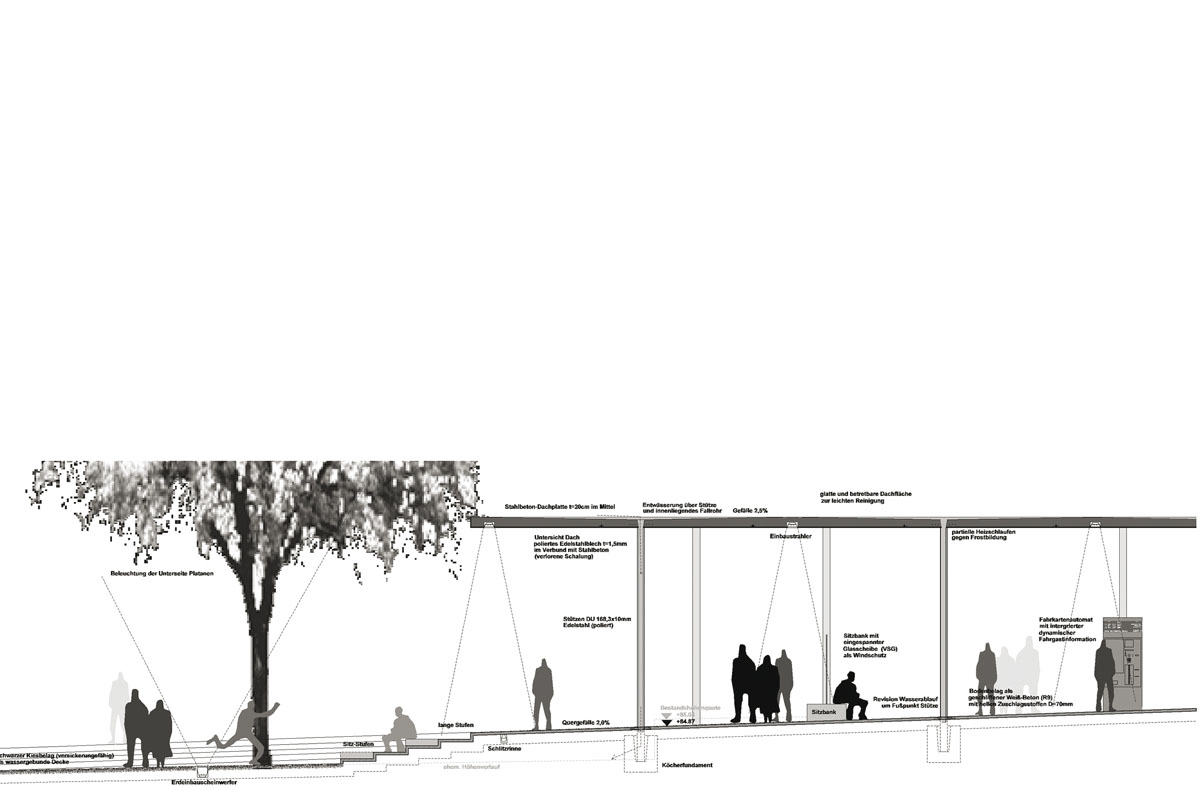task:
redesign of the central bus station Gelsenkirchen-Buer
awarding authority:
City of Gelsenkirchen
procedure type:
standard workshop procedure, 2nd Prize, 2002
size:
19.000 sqm
technical planners:
Michael Palm (landscape planning) | Durth Roos Consulting (traffic planning) | Dr. Kreutz und Partner (structural engineer) |
visualisierungen:
netzwerkarchitekten
The central bus station is located on an “island” in front of the train station, and provides barrier-free connections to various forms of public transportation. Gravel paths across the park lead to the elevated pavilion in the midst of the existing trees. The line of the contiguous pavilion roof is designed to mirror the meandering gravel paths through the park to the pavilion stairs. The roof, shade from the trees, and benches with integrated glass wind-protection screens, create a comfortable setting for travelers.
Ticket machines, with integrated LCD matrix passenger information displays, are located in the center of the pavilion.
Bicycle lots are set up next to the bike path on the south side of the bus station.
The central bus station is located on an “island” in front of the train station, and provides barrier-free connections to various forms of public transportation. Gravel paths across the park lead to the elevated pavilion in the midst of the existing trees. The line of the contiguous pavilion roof is designed to mirror the meandering gravel paths through the park to the pavilion stairs. The roof, shade from the trees, and benches with integrated glass wind-protection screens, create a comfortable setting for travelers.
Ticket machines, with integrated LCD matrix passenger information displays, are located in the center of the pavilion.
Bicycle lots are set up next to the bike path on the south side of the bus station.

