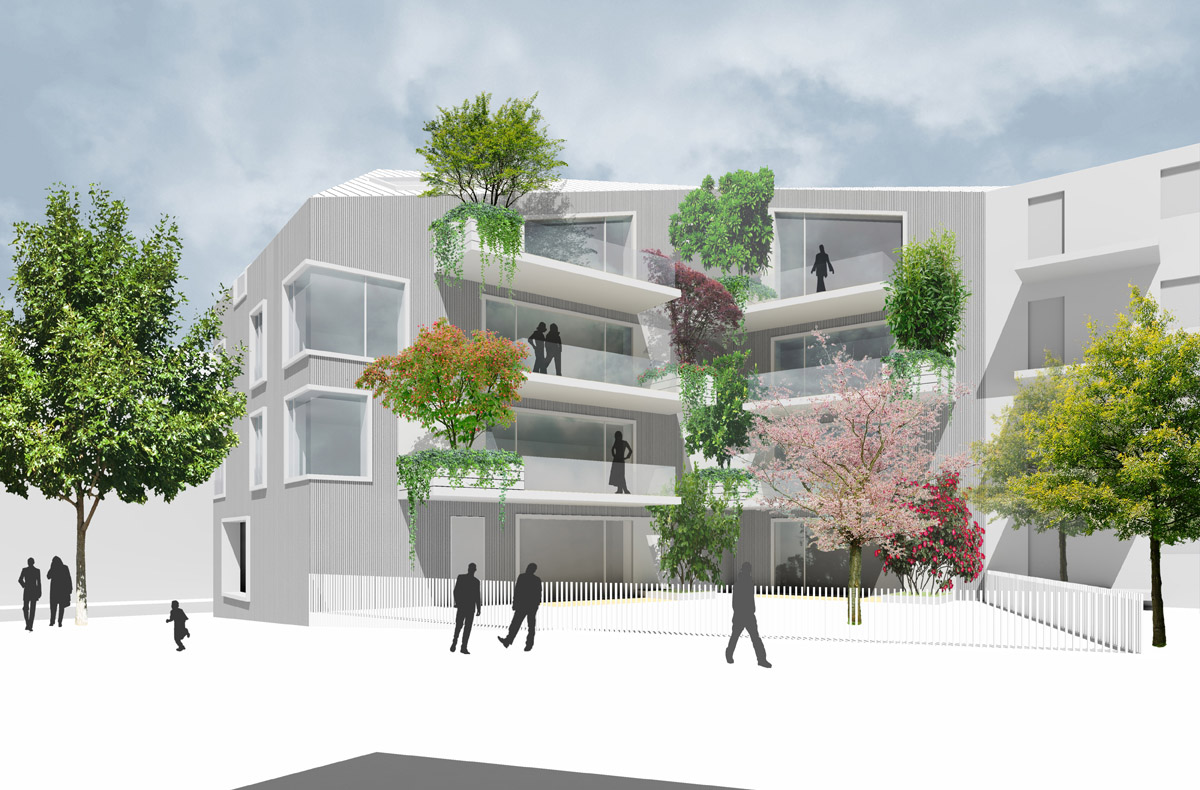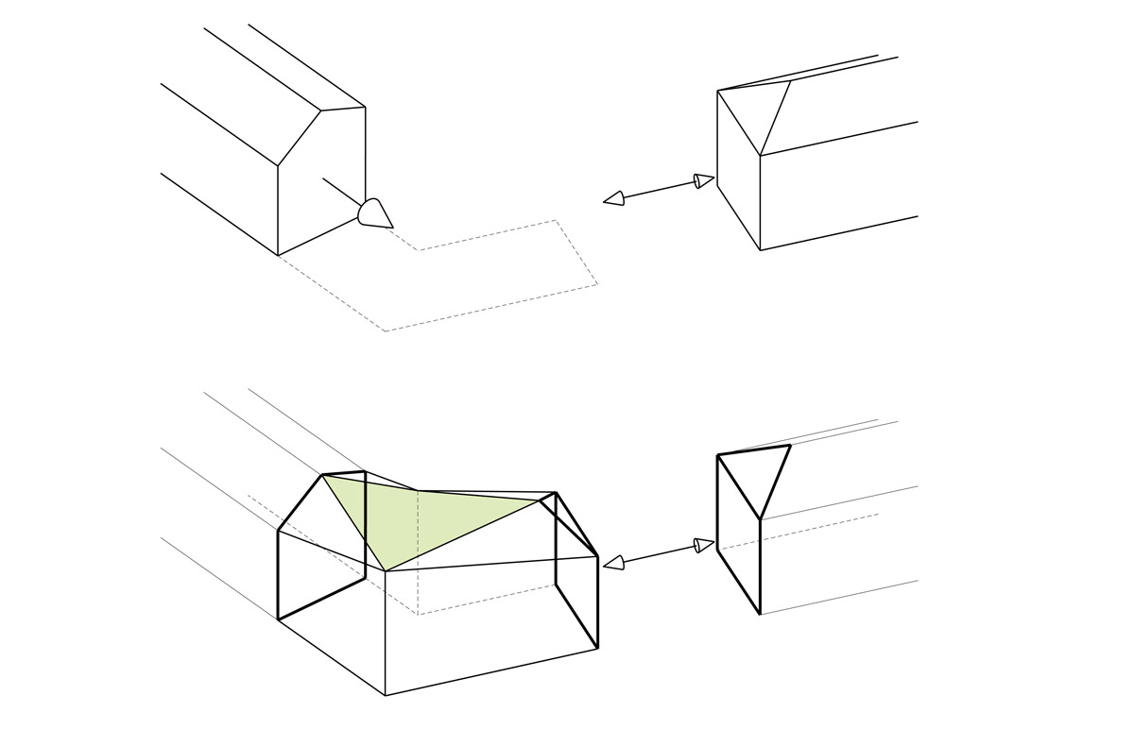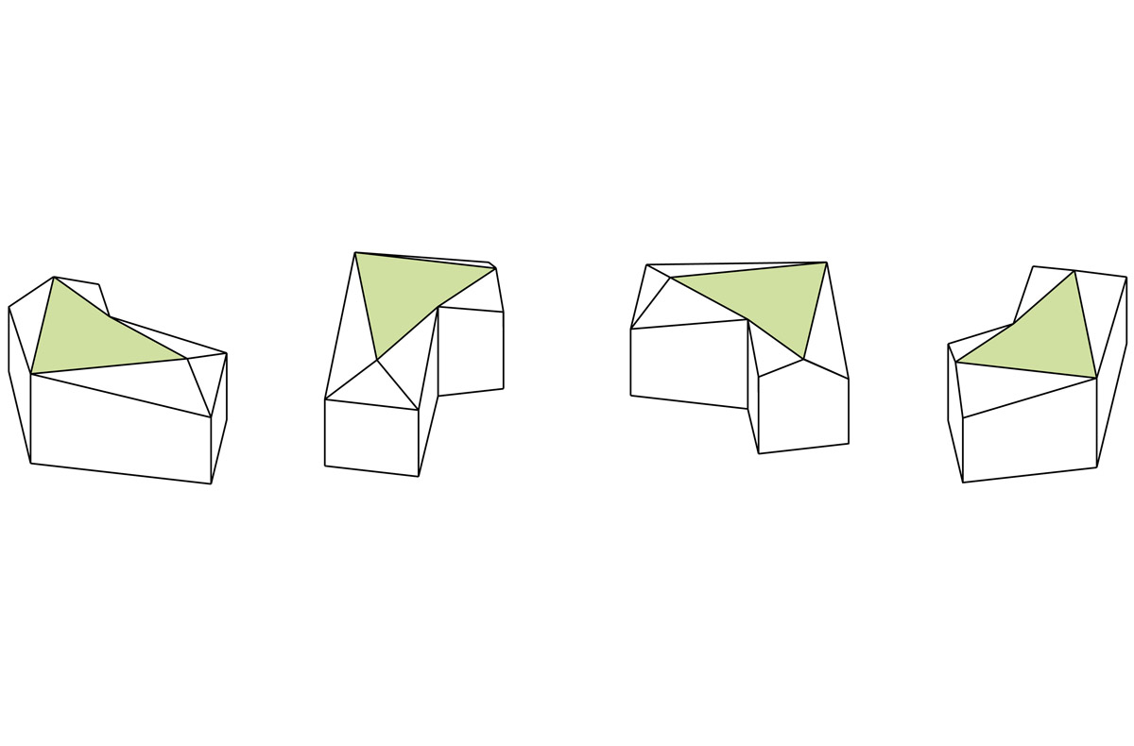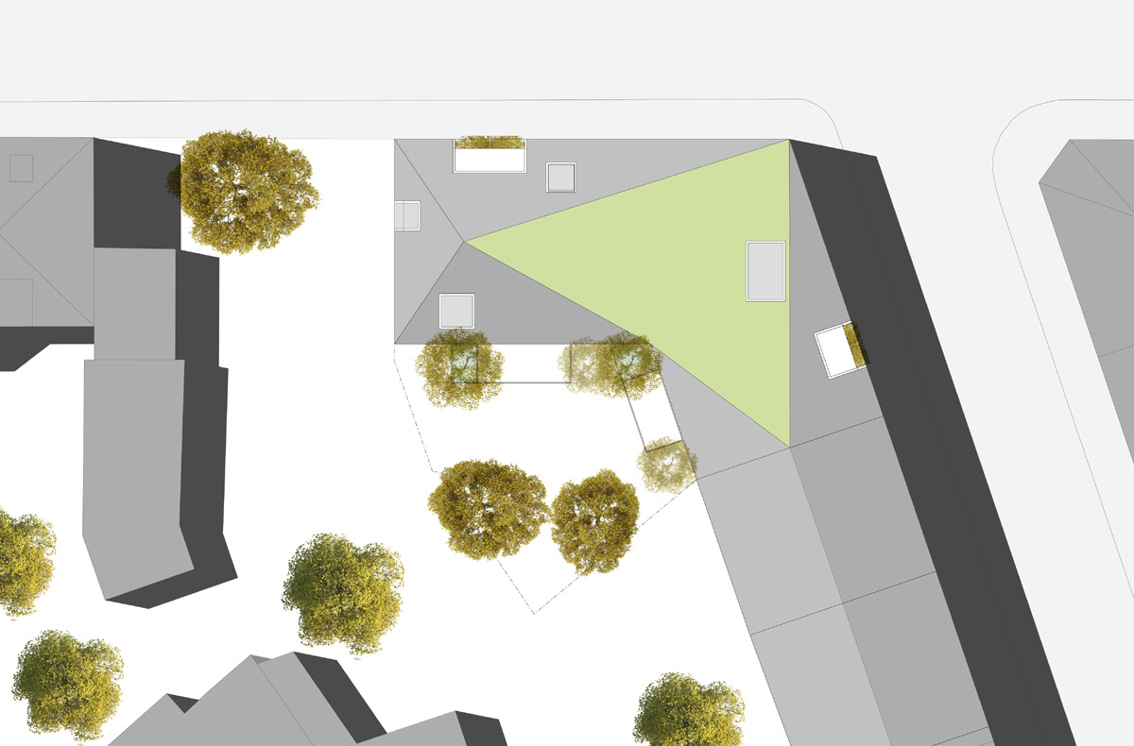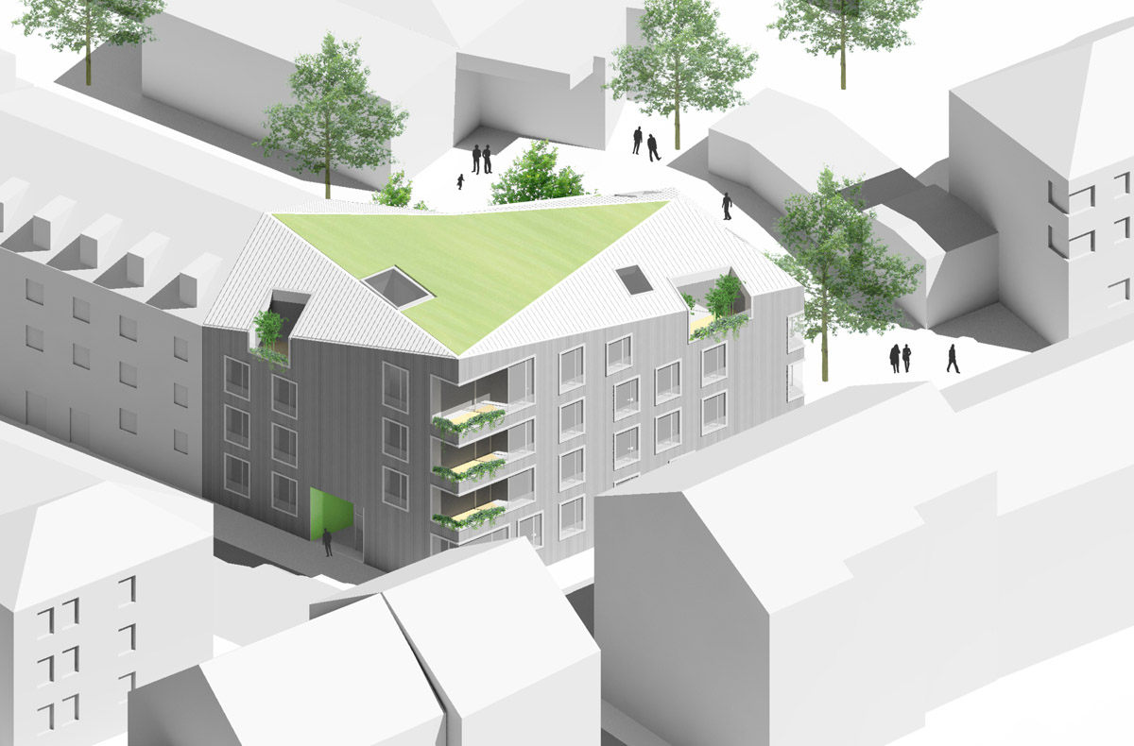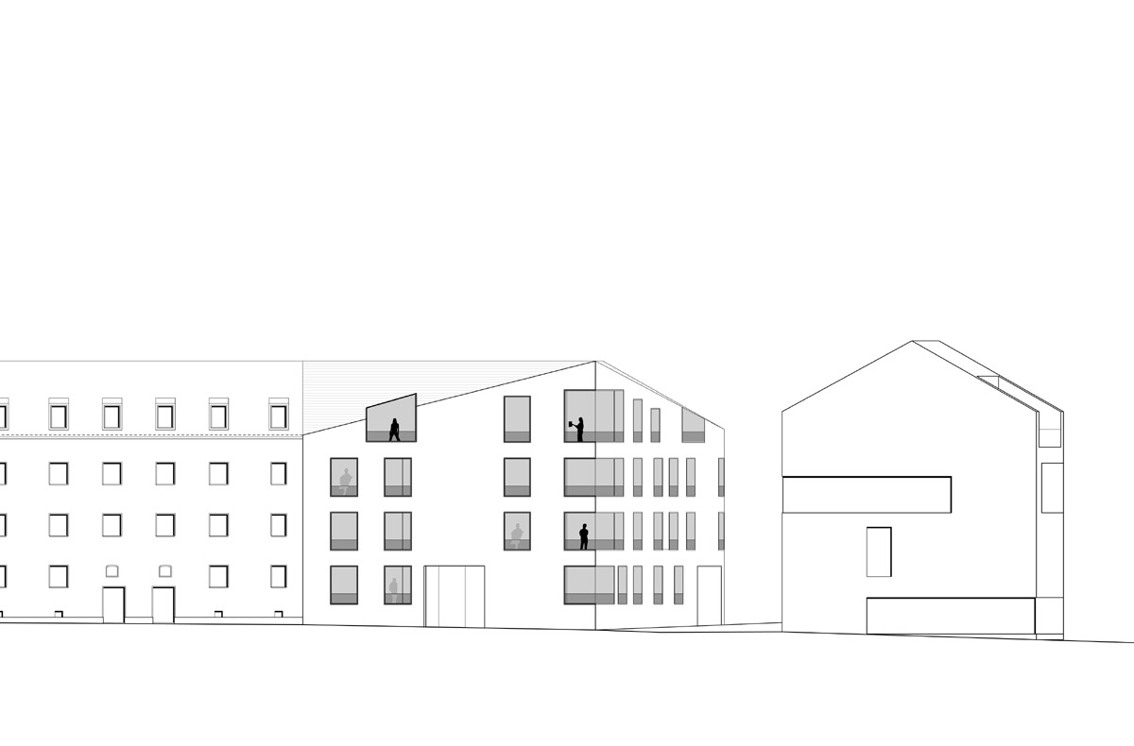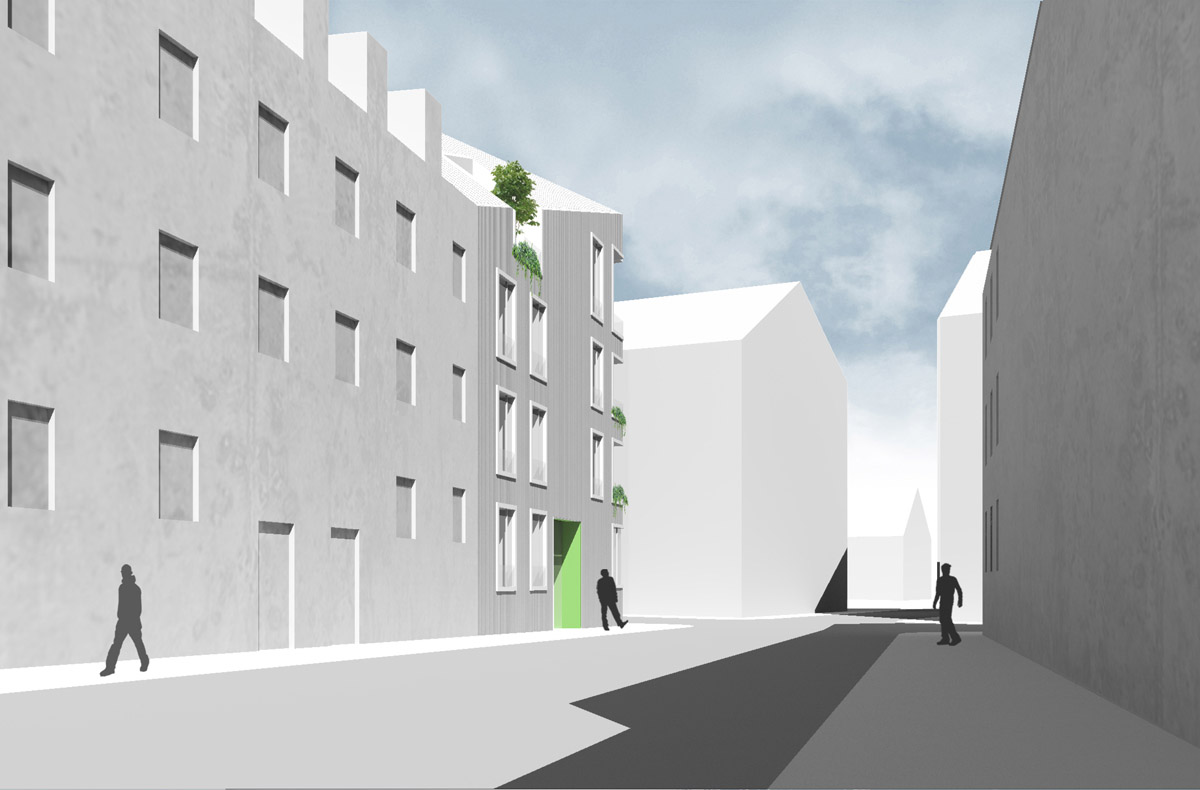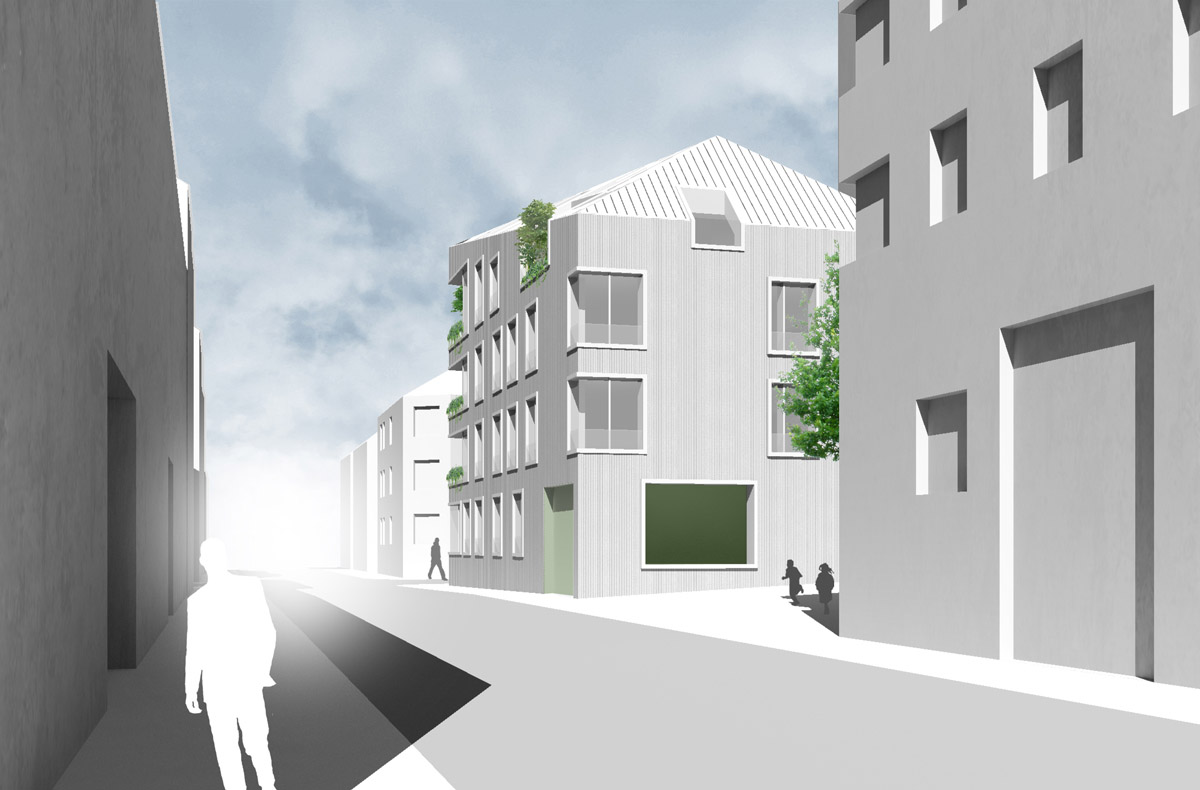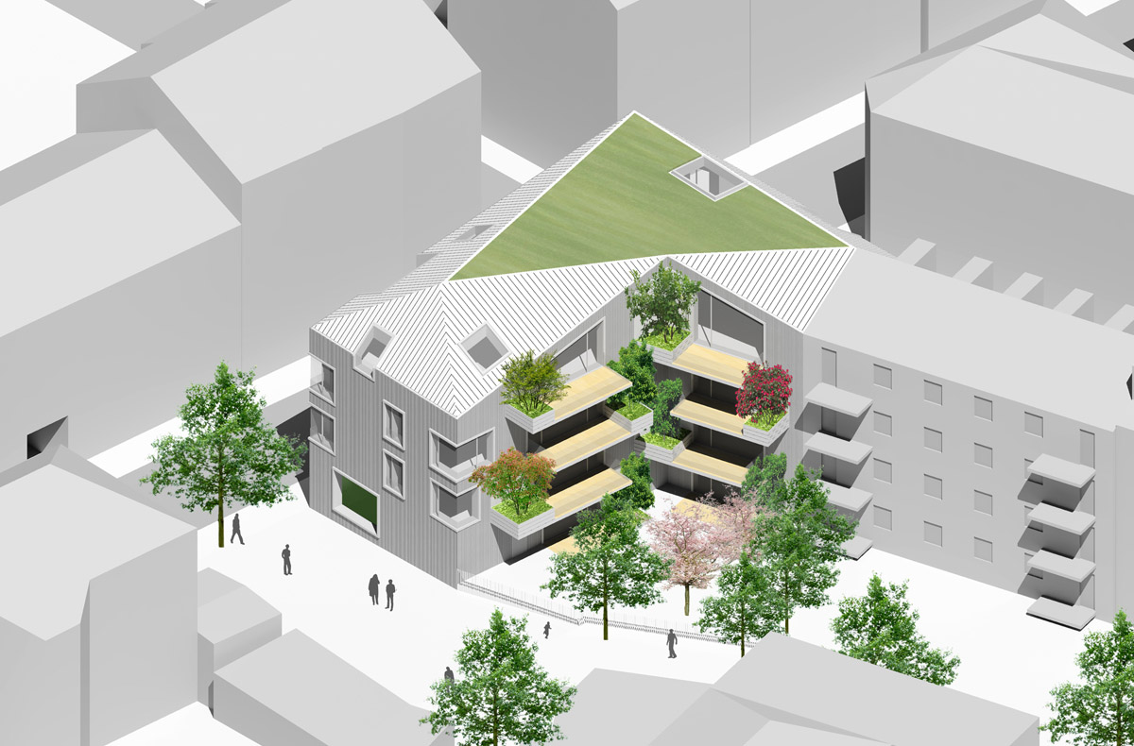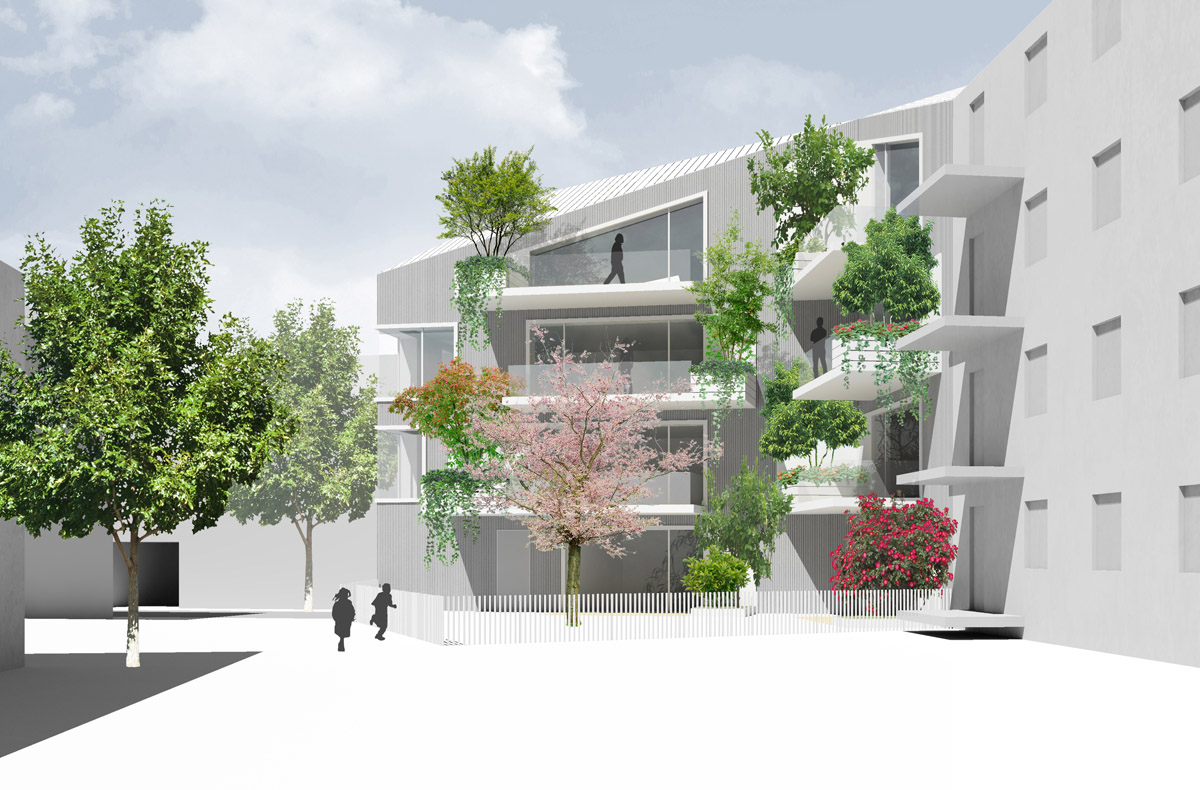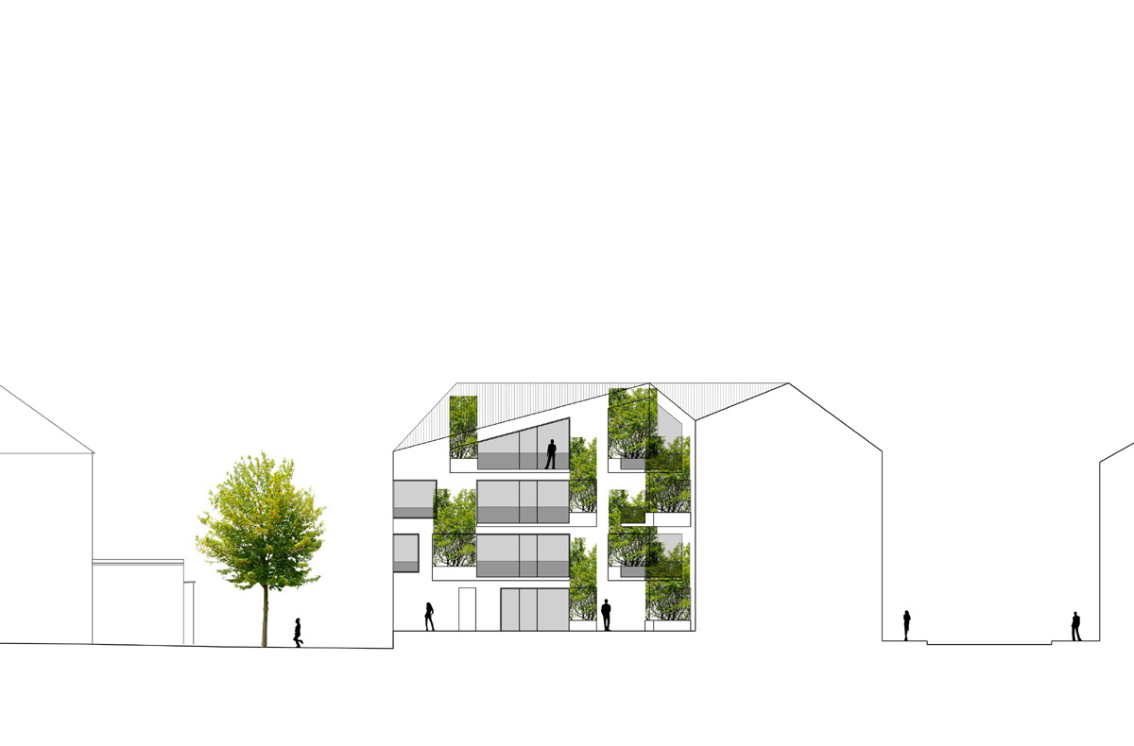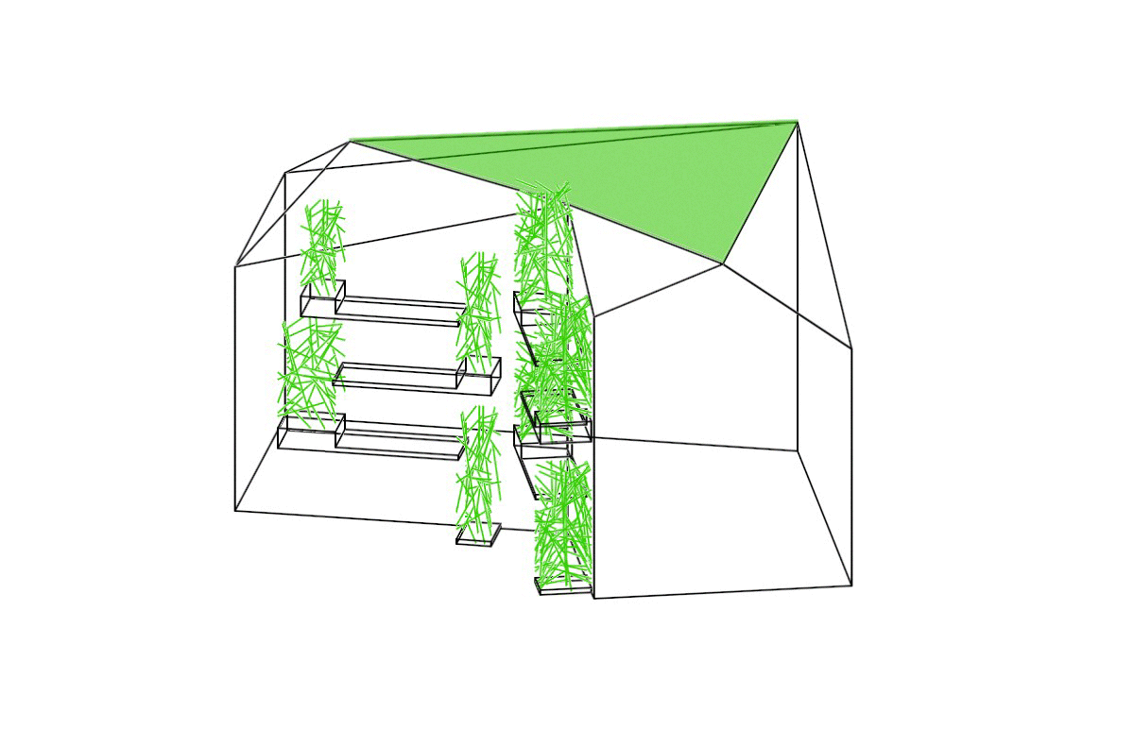task:
new construction of a residential building with 11 residential units
client:
BMJJ Gbr
procedure type:
direct commission, 2018
size:
1.400 sqm
completion:
2019
technical planner:
Geo Team Brill (building site) | PGT Planungsgruppe (building services engineering) | TPG (fire protection) | Roth und Petzold Ingenieure (project management) | Rummel + Rummel (structural engineer) |
team:
Hannes Beck, Andrea Weber, Jan-Philipp Glock, Alisa De Gobbi
The new construction of an 11-unit residential building on the site corner of Pankratiusstrasse / Kaupstrasse completes the Baas-Block in Darmstadt’s Martins Square District. Tenants have access to the large tree-lined courtyard of the block, and there are several shared facilities reserved for residents.
The corner lot is bordered to the northeast by a fire wall with an asymmetric, gable roof geometry, and flanked on the south by a public passageway that opens up to the block’s interior. While working within urban planning constraints, an independent architectural geometry is developed.
Starting at the height of the eaves of the adjacent buildings of the Kaupstrasse, the roofline rises continuously to the corner of the block and creates an urban emphasis. Along the Pankratiusstrasse to the south, the height of the building lowers again, forming a conclusion to the public passageway and, due to the adapted building height, brings the adjoining buildings in the Pankratiusstrasse into line. This special roofline geometry, formed by triangular areas that mediate between the different heights, creates space for a roof landscape. The horizontal roof surface is planted, and the roof slopes receive a bright roof covering to keep heat absorption from the sun as low as possible.
The façade is a handcrafted plaster surface, using a specific technique to create grooves. This is a nice contrast to the clean-lined windows, doors, and architectural elements. On the street sides, large loggias punctuate the façade and create space for plants.
The facades to the south, adjacent to the block’s interior courtyard, incorporate vertically staggered plant troughs with trees and climbing plants. These vertical gardens create a beautiful living environment and contribute to the sustainable improvement of the urban climate: The heating of the facade surfaces is reduced, noise and pollutants are absorbed, and dust from the air is trapped. In addition, plants absorb carbon dioxide, produce oxygen, retain rainwater, evaporate water and increase the humidity.
The new construction of an 11-unit residential building on the site corner of Pankratiusstrasse / Kaupstrasse completes the Baas-Block in Darmstadt’s Martins Square District. Tenants have access to the large tree-lined courtyard of the block, and there are several shared facilities reserved for residents.
The corner lot is bordered to the northeast by a fire wall with an asymmetric, gable roof geometry, and flanked on the south by a public passageway that opens up to the block’s interior. While working within urban planning constraints, an independent architectural geometry is developed.
Starting at the height of the eaves of the adjacent buildings of the Kaupstrasse, the roofline rises continuously to the corner of the block and creates an urban emphasis. Along the Pankratiusstrasse to the south, the height of the building lowers again, forming a conclusion to the public passageway and, due to the adapted building height, brings the adjoining buildings in the Pankratiusstrasse into line. This special roofline geometry, formed by triangular areas that mediate between the different heights, creates space for a roof landscape. The horizontal roof surface is planted, and the roof slopes receive a bright roof covering to keep heat absorption from the sun as low as possible.
The façade is a handcrafted plaster surface, using a specific technique to create grooves. This is a nice contrast to the clean-lined windows, doors, and architectural elements. On the street sides, large loggias punctuate the façade and create space for plants.
The facades to the south, adjacent to the block’s interior courtyard, incorporate vertically staggered plant troughs with trees and climbing plants. These vertical gardens create a beautiful living environment and contribute to the sustainable improvement of the urban climate: The heating of the facade surfaces is reduced, noise and pollutants are absorbed, and dust from the air is trapped. In addition, plants absorb carbon dioxide, produce oxygen, retain rainwater, evaporate water and increase the humidity.

