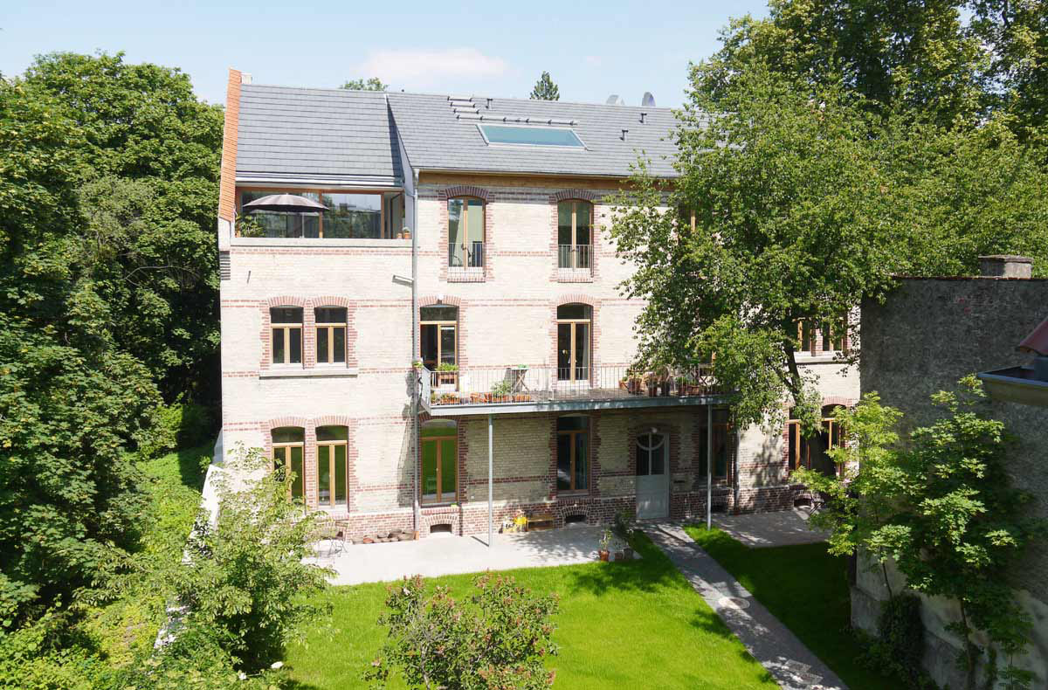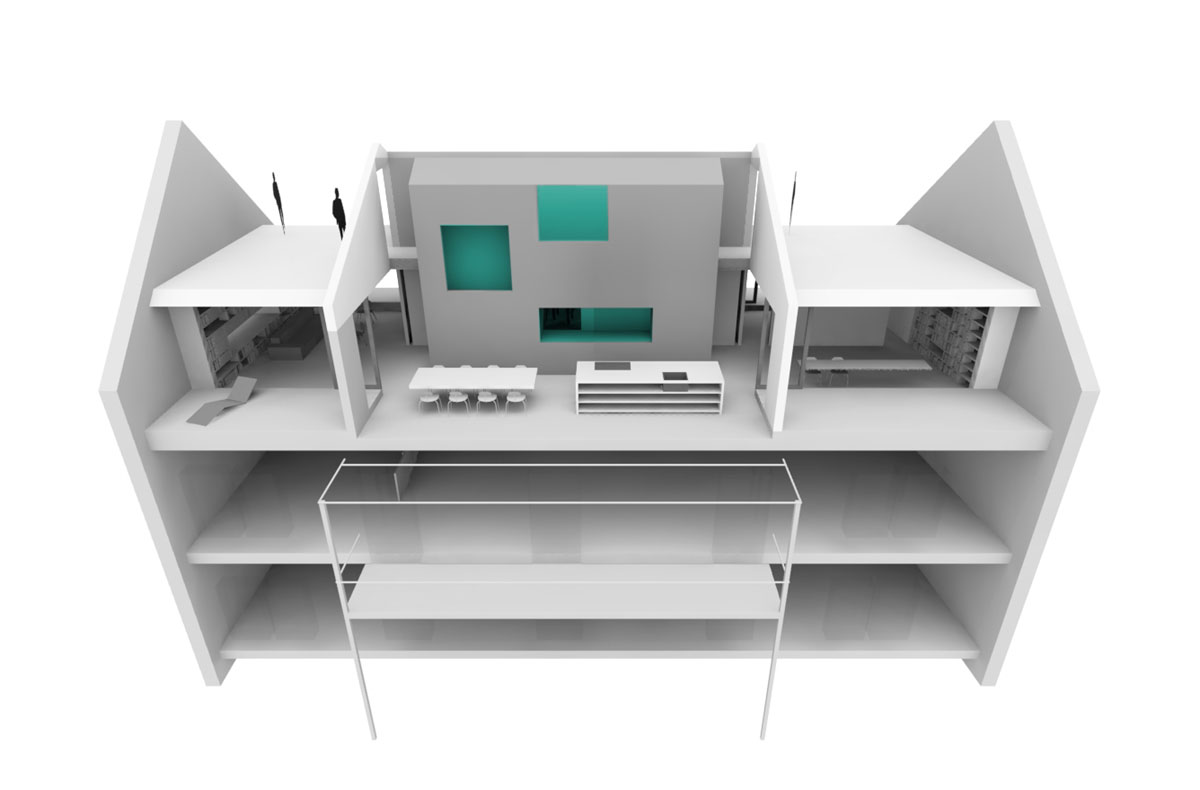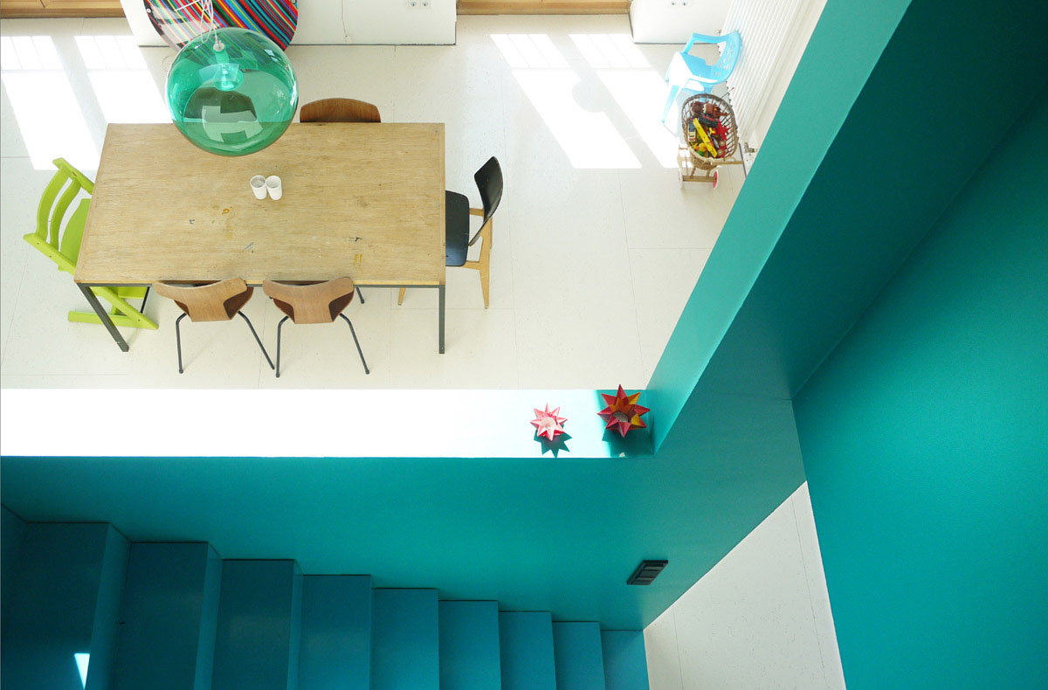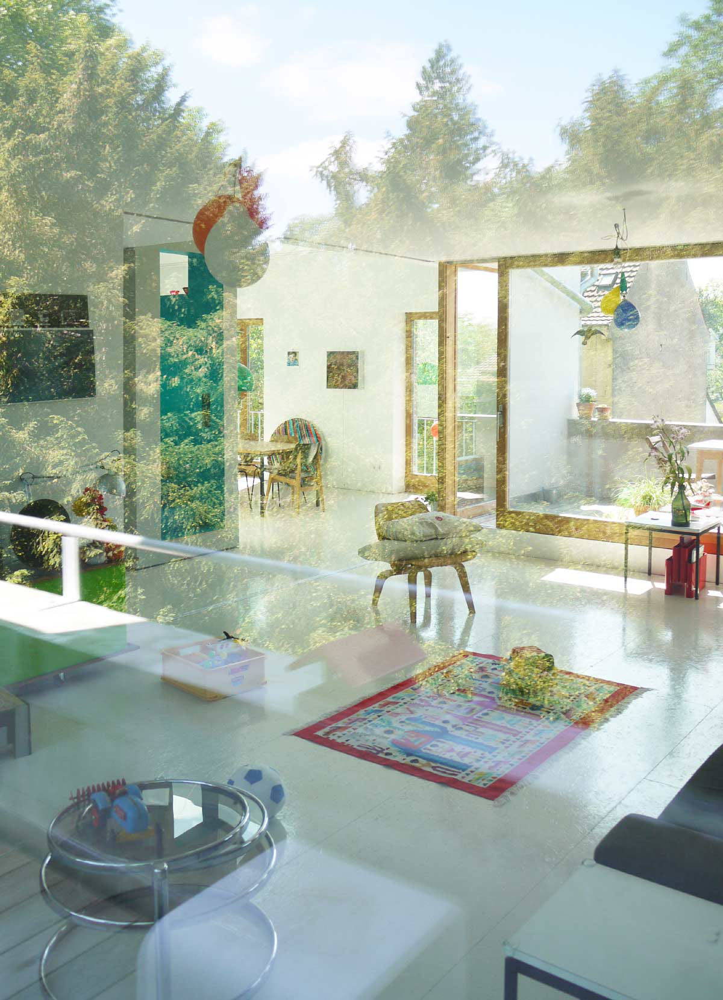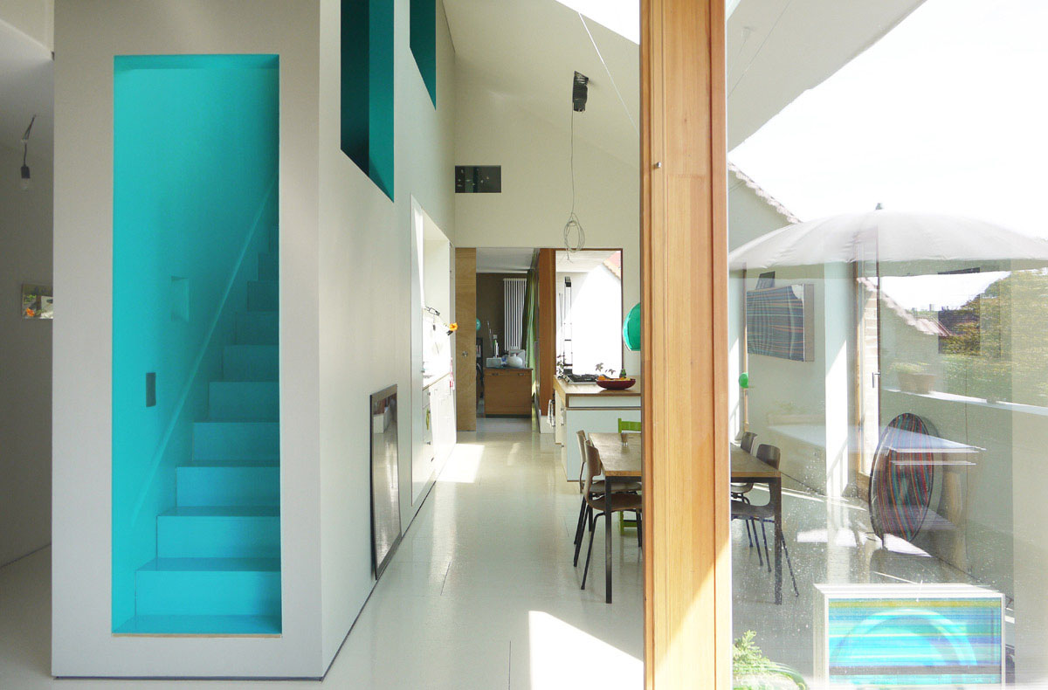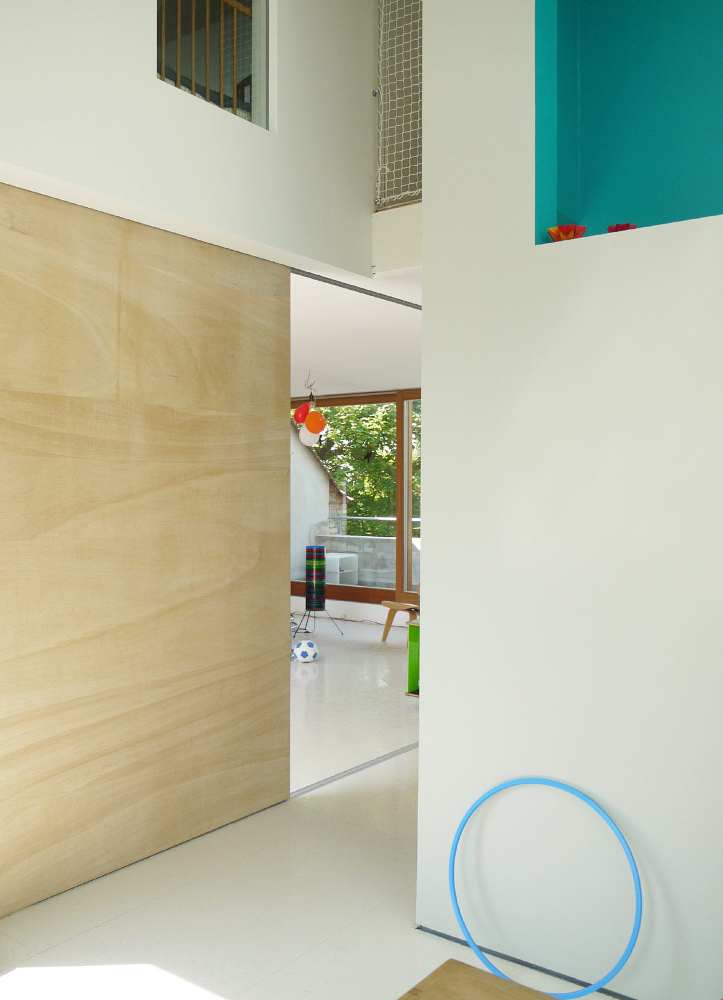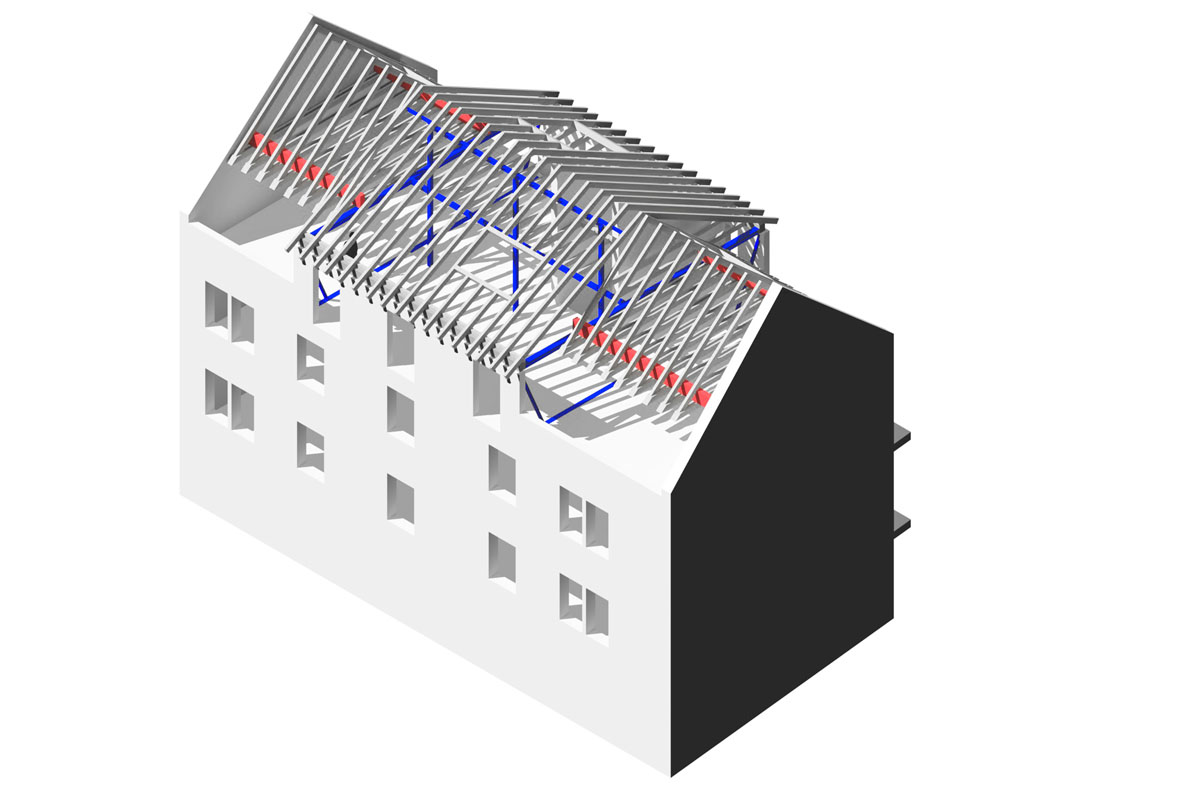The three-story building on the northern property of Niederstraße 25 in the Darmstadt district of Altbessungen, built in 1903, was a multi-family house with six apartments and attic storage rooms. This remodel combined the two apartments on the top story and the attic space into one large residential unit with two floors. The building is not listed on the Historic Registry for preservation, but has a special charm due to its exposed brickwork and its location on the Prinz-Emil-Garden park. Therefore, the renovation is faithful to the original character of the house.
The existing masonry façade was cleaned and the joints re-enforced. Internal insulation, made of mineral foam, in conjunction with a clay plaster system, was applied. The old windows were replaced by natural larch wood frames with insulated triple pane windows. In order to achieve the best utilization of the space without changing the historic exterior, the partial demolition and replacement of the roof, ceiling and walls above the top story was necessary.
Although the gabled roofline was preserved, the new roof structure was rebuilt with a completely modified support system. Steel beams, some of which were integrated into the wood beam ceiling, support the load of the side roofs. The interior remodel created the apartment’s second floor, utilizing the original attic space. Loggias cut into all four corners of the building incorporate floor-to-ceiling sliding glass doors for access from the first floor of the apartment to the balconies, with views over the roofs of Bessungen and, to the north, the adjacent Prinz-Emil-Garden.
The centrally-located kitchen/dining area has a cathedral ceiling, with a large flush roof window above the dining area, and a narrow integrated interior staircase to the second floor camouflaged behind the back wall. Cut outs in that wall provide light on the staircase and visual access to the fitted kitchen and dining area. The living room, on one side of the central room, can be open to or separated from the central area by a wooden sliding door, as can the multi-purpose room located on the opposite side.
The bedrooms on the second floor of this apartment, located above the living and the multi-purpose rooms, respectively, are under the sloping roofs of the attic. Dormers oriented to the north toward the park illuminate the rooms, and glass windows provide a view of the central kitchen below.
The three-story building on the northern property of Niederstraße 25 in the Darmstadt district of Altbessungen, built in 1903, was a multi-family house with six apartments and attic storage rooms. This remodel combined the two apartments on the top story and the attic space into one large residential unit with two floors. The building is not listed on the Historic Registry for preservation, but has a special charm due to its exposed brickwork and its location on the Prinz-Emil-Garden park. Therefore, the renovation is faithful to the original character of the house.
The existing masonry façade was cleaned and the joints re-enforced. Internal insulation, made of mineral foam, in conjunction with a clay plaster system, was applied. The old windows were replaced by natural larch wood frames with insulated triple pane windows. In order to achieve the best utilization of the space without changing the historic exterior, the partial demolition and replacement of the roof, ceiling and walls above the top story was necessary.
Although the gabled roofline was preserved, the new roof structure was rebuilt with a completely modified support system. Steel beams, some of which were integrated into the wood beam ceiling, support the load of the side roofs. The interior remodel created the apartment’s second floor, utilizing the original attic space. Loggias cut into all four corners of the building incorporate floor-to-ceiling sliding glass doors for access from the first floor of the apartment to the balconies, with views over the roofs of Bessungen and, to the north, the adjacent Prinz-Emil-Garden.
The centrally-located kitchen/dining area has a cathedral ceiling, with a large flush roof window above the dining area, and a narrow integrated interior staircase to the second floor camouflaged behind the back wall. Cut outs in that wall provide light on the staircase and visual access to the fitted kitchen and dining area. The living room, on one side of the central room, can be open to or separated from the central area by a wooden sliding door, as can the multi-purpose room located on the opposite side.
The bedrooms on the second floor of this apartment, located above the living and the multi-purpose rooms, respectively, are under the sloping roofs of the attic. Dormers oriented to the north toward the park illuminate the rooms, and glass windows provide a view of the central kitchen below.

