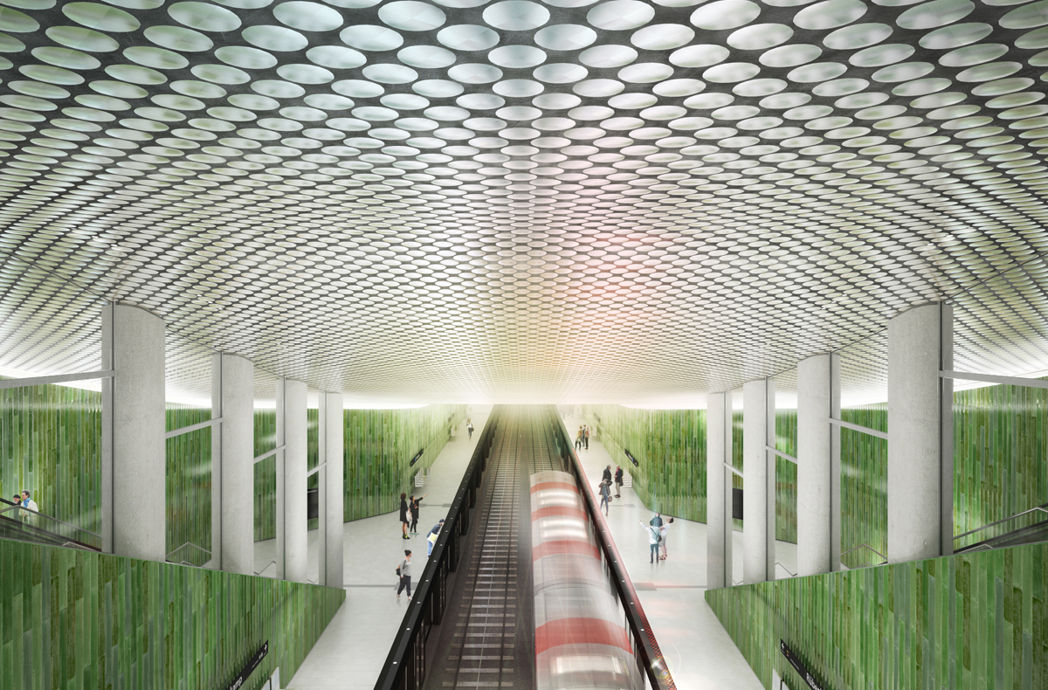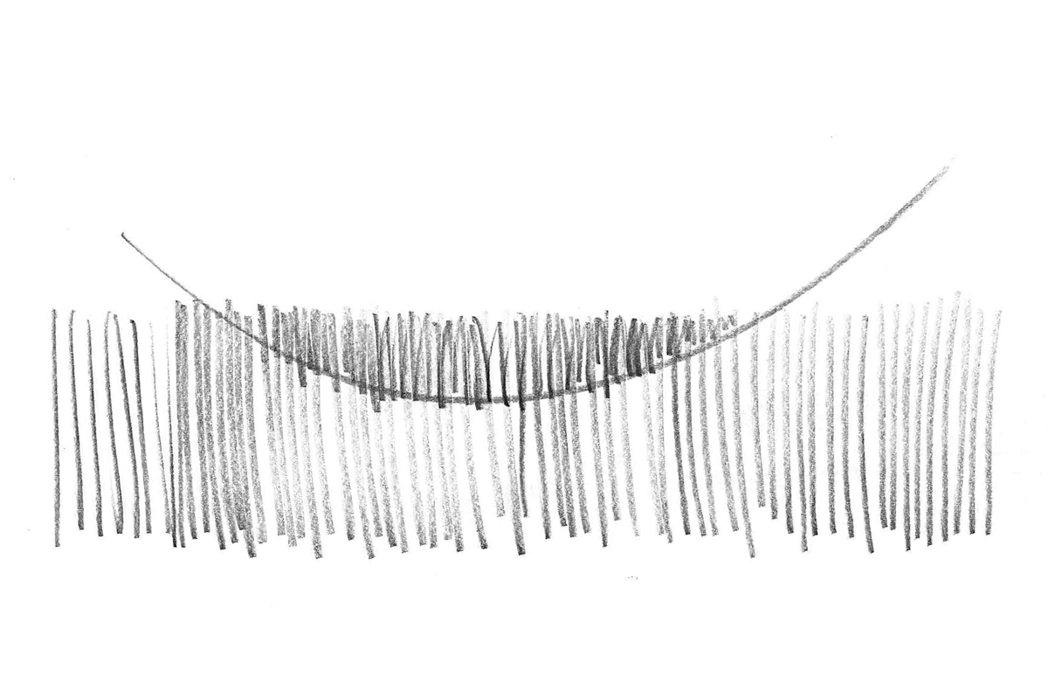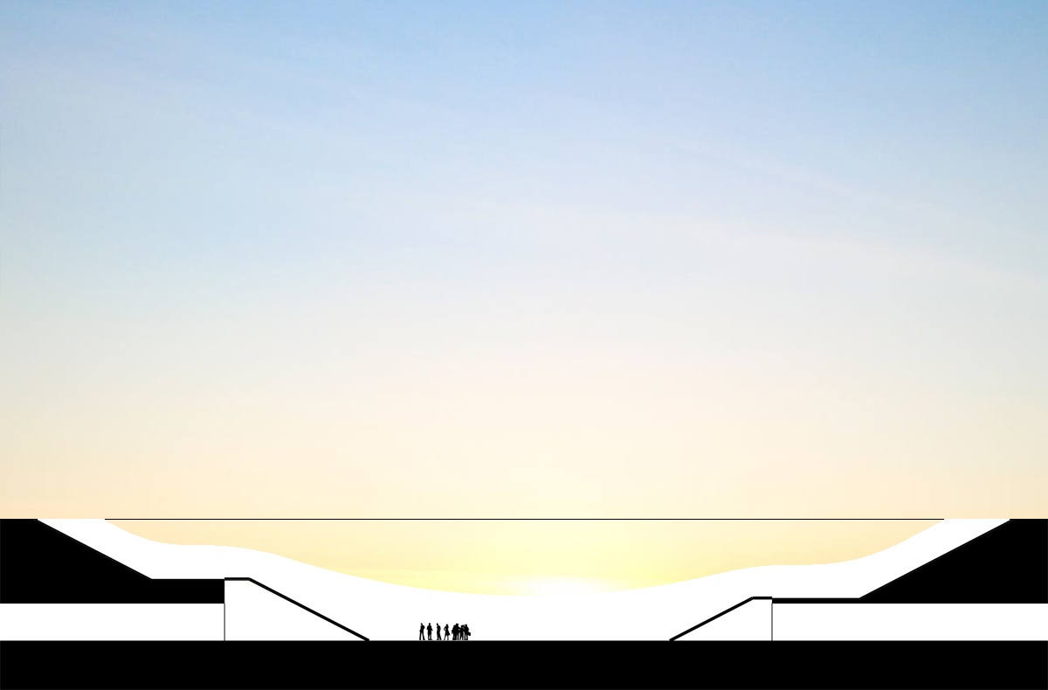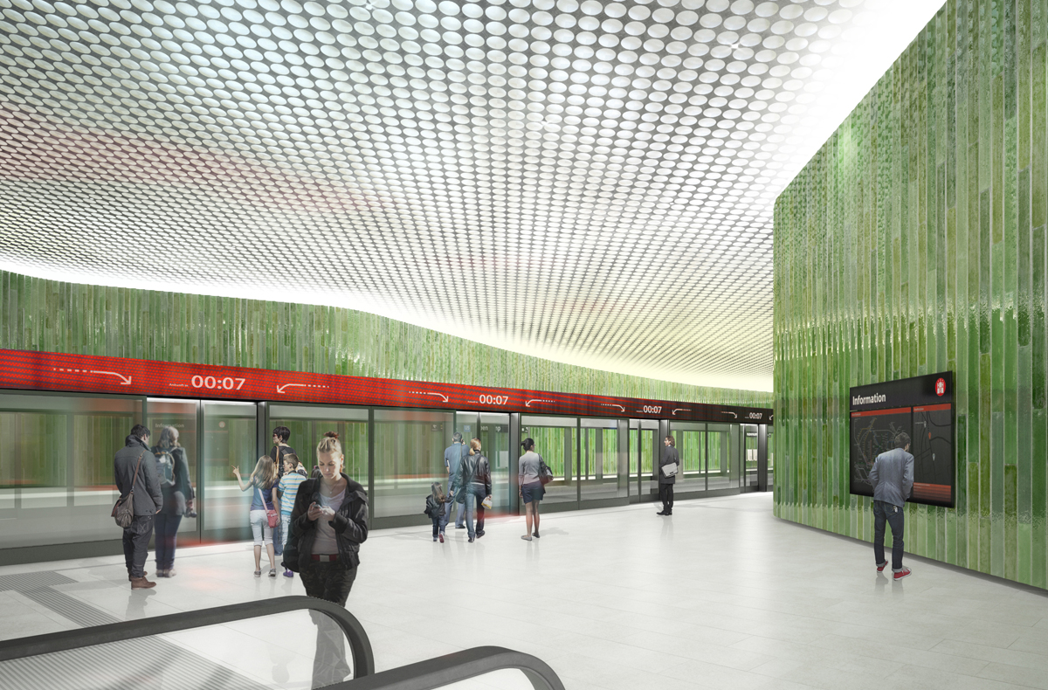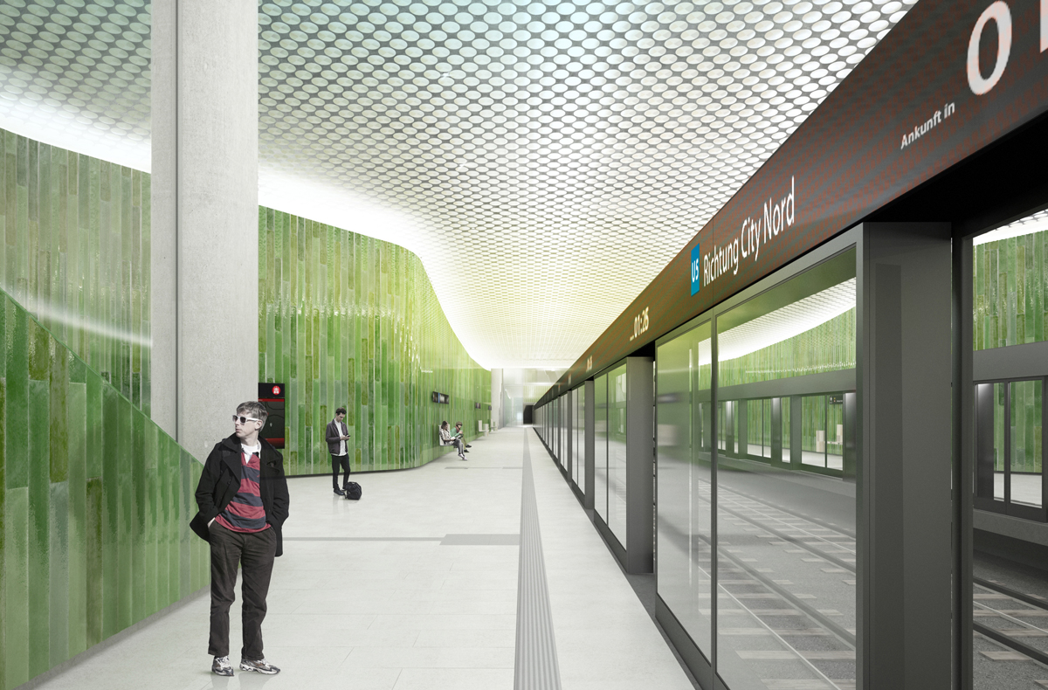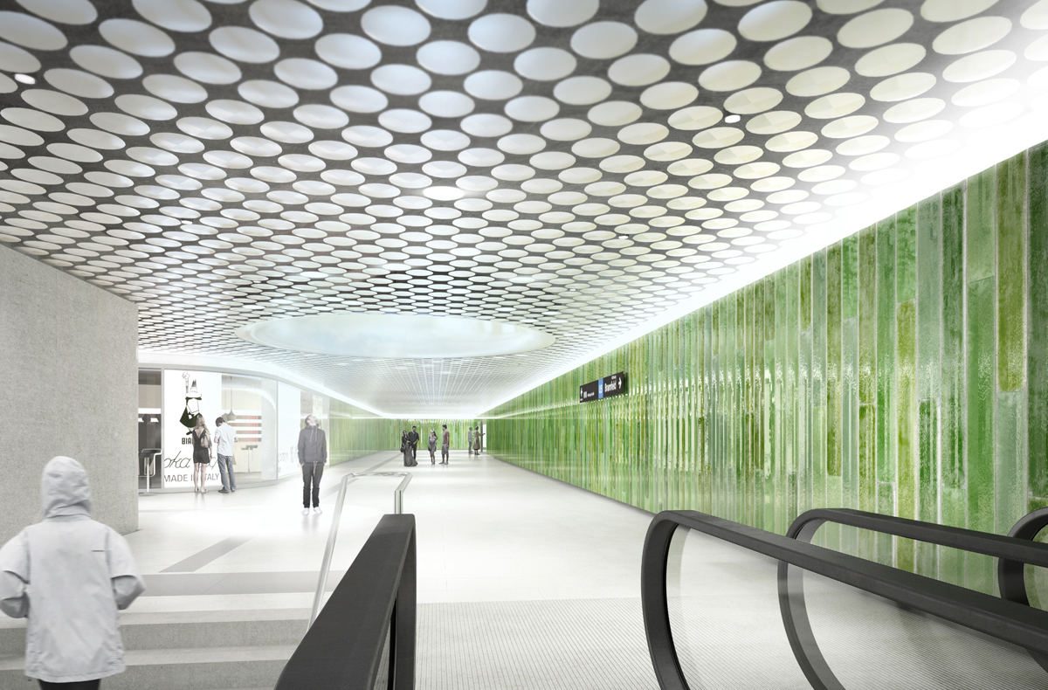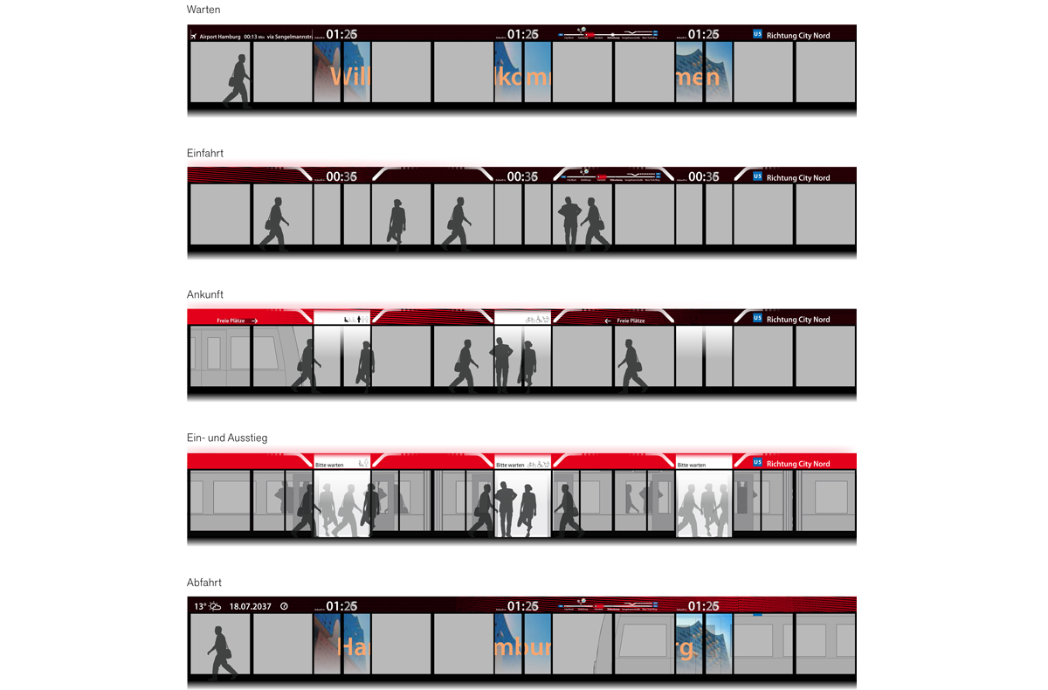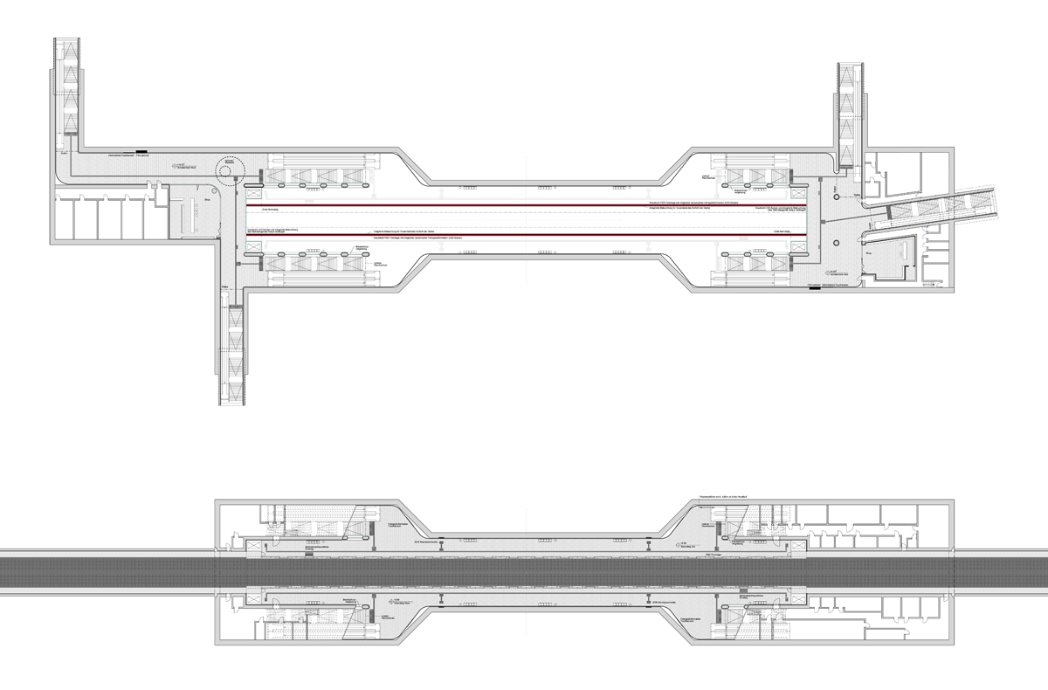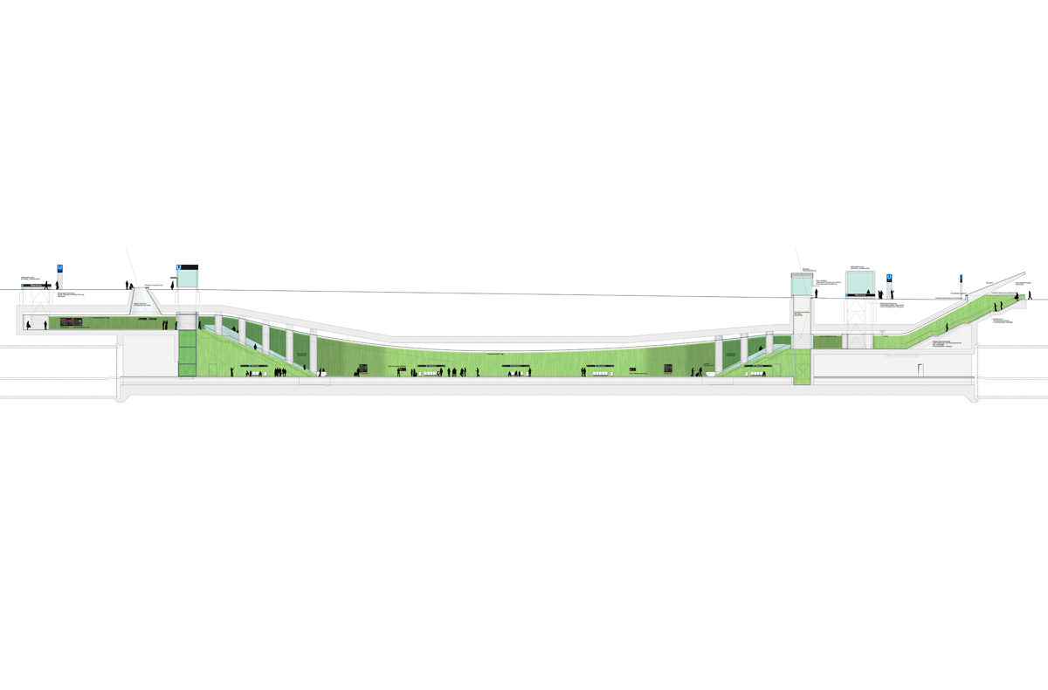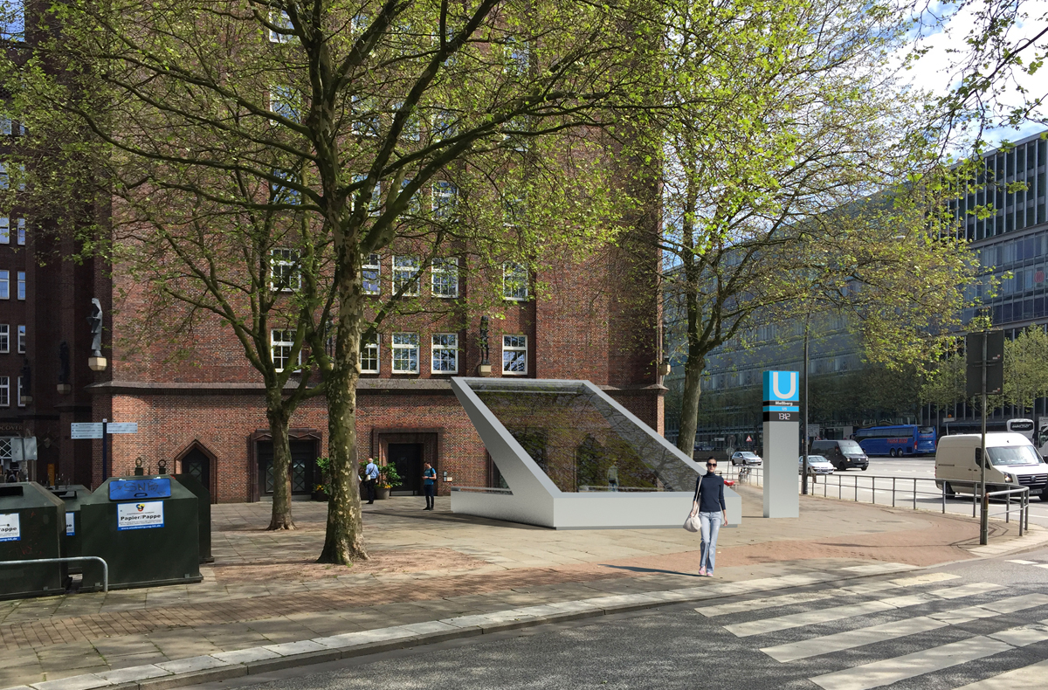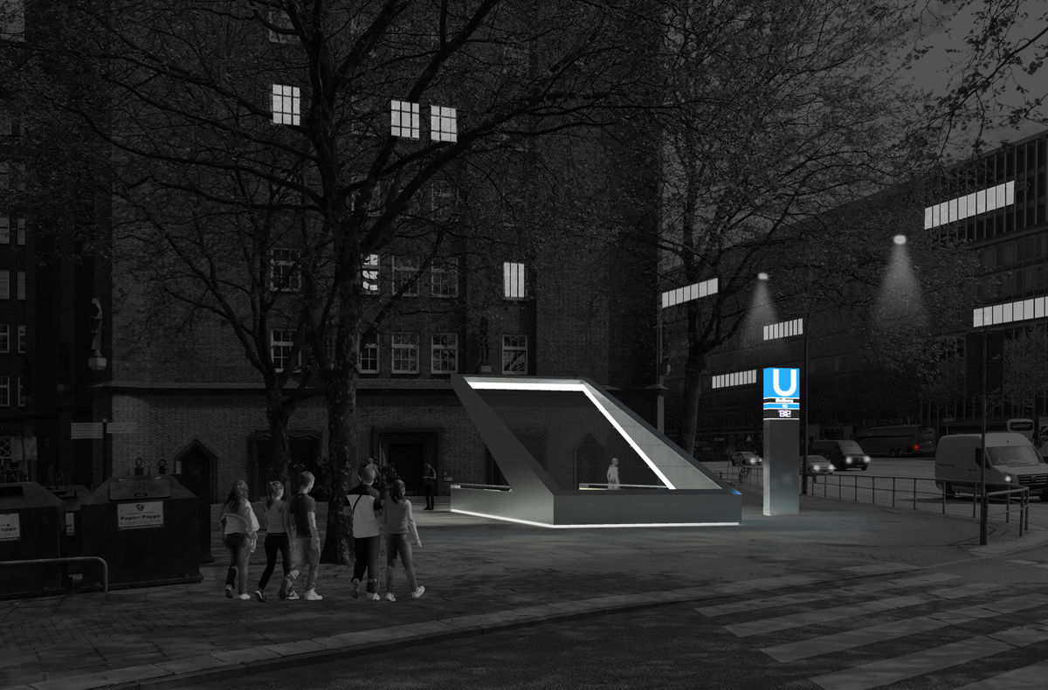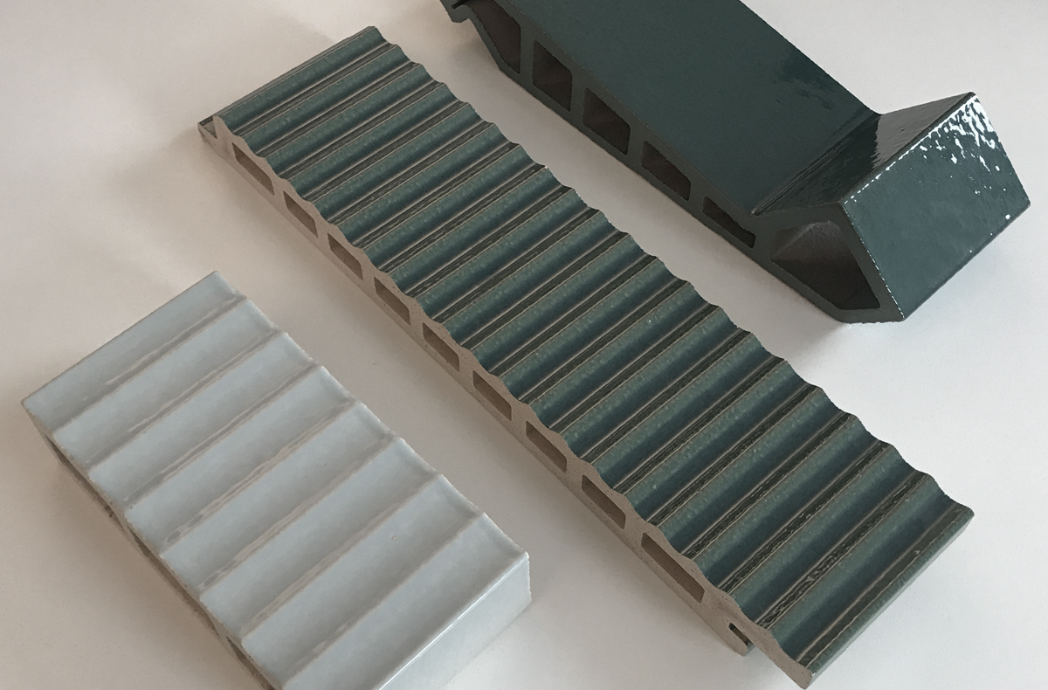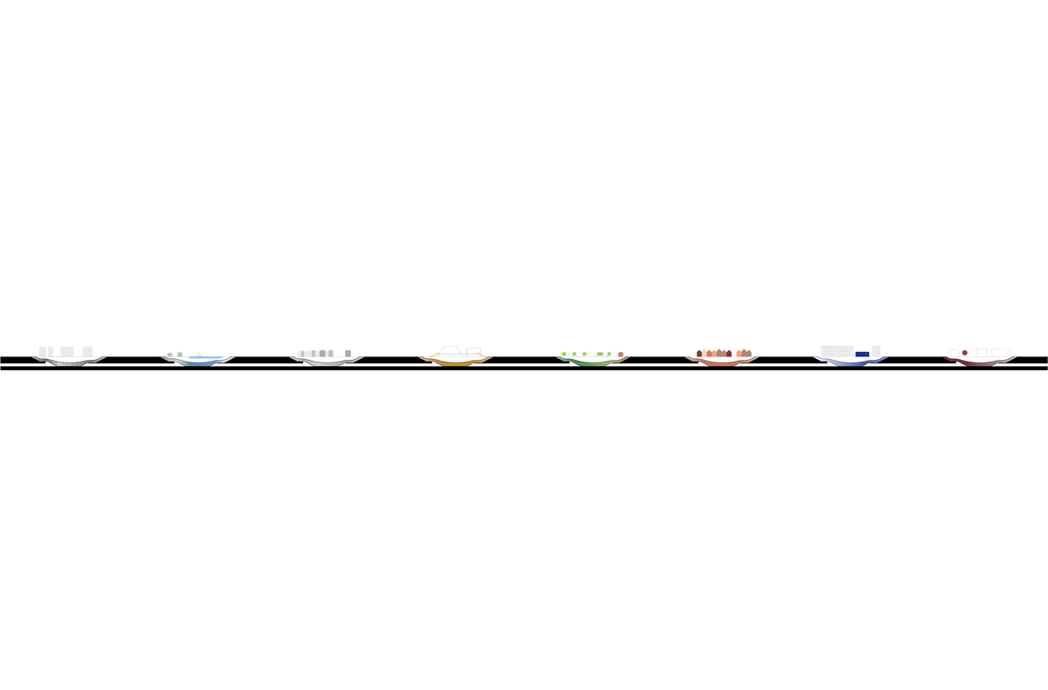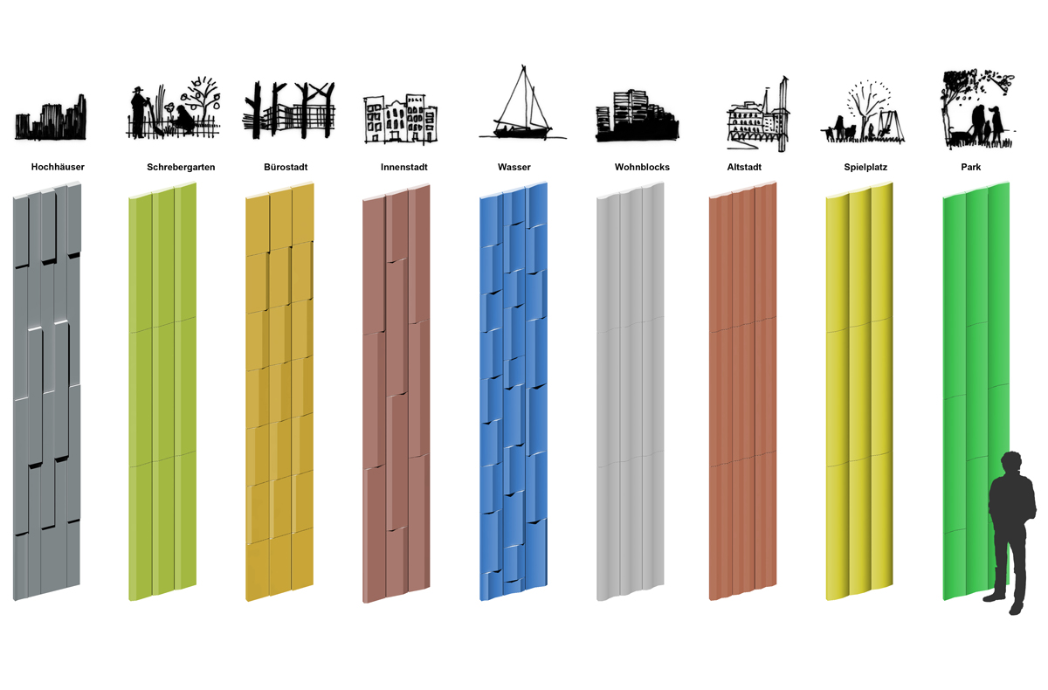task:
Design guideline for an overarching design concept
for the spatial development of the underground stations U5-Ost in Hamburg
client:
Hamburger Hochbahn AG
procedure type:
1-phased competition for realization 2017, restricted, 8 participants
size:
120 m (length oft he station)
technical planner:
unit design (graphic) | envue homburg licht (lighting design) | meso (media design) | tragraum (structural engineering) |
team:
Andrea Weber
visualizations:
luxfeld digital art, Darmstadt |
“Sky over Hamburg”
In all stations of the new underground line, the design and shaping of the ceilings as an abstracted sky becomes the design-defining motif. The sky dives into the underground stations and accompanies the passenger with its pleasant brightness and flowing movement. The feeling of light, air, brightness and openness of the outdoor space continues to have an effect underground. The “sky over Hamburg” is thus brought underground and allows the above-ground space to merge with the underground space. It becomes a connecting element within a stop and also between all stops of the line.
Material: The surface of the prefabricated ceiling elements consists of round, slightly convex aluminium sheet elements in a natural tone, with a matt surface protective coating. The light colours of the effect lighting can be optimally reflected. The convex shape diffuses the light in all directions.
The finishing geometries are rounded out. Flowing spaces are created that gently guide and accompany the passenger. The ceiling geometry describes an arc in longitudinal section. The transitions are rounded out. The material and structure of the ceiling (sky) is the same in all stations and is adapted to the different geometries of the station spaces. The flowing movement is also implemented in the wall geometries and strengthens the connection between “above and below”. All inner and outer corners are rounded (simple implementation through vertical façade structure).
The design of the walls transports the specific urban location into the underground and creates a station-related identity with simultaneous uniformity of materiality and finishing structure of all stations. The wall material is glazed ceramic. The material is derived from the location of the station, which is anchored in the ground, and the associated Hamburg urban space with its traditional brick facades.
The vertical wall structure of a bus stop takes up the different colours and textures of the associated urban space that are typical for the location. The ceramic elements can be flat, cambered (concave/convex) or relieved. Depending on the local reference, colour gradients can also be created, e.g. if one exit ends in the park and another in the historic brick quarter.
The model for the lighting theme that creates identity for the new underground line 5 is the modulating light of the Hamburg sky. The interplay of indirectly shining light sources with the reflection of the convexly shaped aluminium elements of the ceiling creates a varying light impression. The elegant structural curve of the station ceilings is thereby given a modulating incident light in terms of light colour and lighting intensity.
The directly emitting, well-shielded functional light placed between the ceiling elements ensures sufficient and uniform illumination of the platform level from round, powerful LED downlights. Another important and striking component of the lighting concept is the horizon line. A horizon (al)light adjoining the modulating sky is both a (structural) conclusion and (conceptual) infinity. At the entrances, the horizon (al)light enters the above-ground urban space. It illuminates the walkways and becomes a formative element in the darkness by showing the way to the passengers of the new U5.
“Sky over Hamburg”
In all stations of the new underground line, the design and shaping of the ceilings as an abstracted sky becomes the design-defining motif. The sky dives into the underground stations and accompanies the passenger with its pleasant brightness and flowing movement. The feeling of light, air, brightness and openness of the outdoor space continues to have an effect underground. The “sky over Hamburg” is thus brought underground and allows the above-ground space to merge with the underground space. It becomes a connecting element within a stop and also between all stops of the line.
Material: The surface of the prefabricated ceiling elements consists of round, slightly convex aluminium sheet elements in a natural tone, with a matt surface protective coating. The light colours of the effect lighting can be optimally reflected. The convex shape diffuses the light in all directions.
The finishing geometries are rounded out. Flowing spaces are created that gently guide and accompany the passenger. The ceiling geometry describes an arc in longitudinal section. The transitions are rounded out. The material and structure of the ceiling (sky) is the same in all stations and is adapted to the different geometries of the station spaces. The flowing movement is also implemented in the wall geometries and strengthens the connection between “above and below”. All inner and outer corners are rounded (simple implementation through vertical façade structure).
The design of the walls transports the specific urban location into the underground and creates a station-related identity with simultaneous uniformity of materiality and finishing structure of all stations. The wall material is glazed ceramic. The material is derived from the location of the station, which is anchored in the ground, and the associated Hamburg urban space with its traditional brick facades.
The vertical wall structure of a bus stop takes up the different colours and textures of the associated urban space that are typical for the location. The ceramic elements can be flat, cambered (concave/convex) or relieved. Depending on the local reference, colour gradients can also be created, e.g. if one exit ends in the park and another in the historic brick quarter.
The model for the lighting theme that creates identity for the new underground line 5 is the modulating light of the Hamburg sky. The interplay of indirectly shining light sources with the reflection of the convexly shaped aluminium elements of the ceiling creates a varying light impression. The elegant structural curve of the station ceilings is thereby given a modulating incident light in terms of light colour and lighting intensity.
The directly emitting, well-shielded functional light placed between the ceiling elements ensures sufficient and uniform illumination of the platform level from round, powerful LED downlights. Another important and striking component of the lighting concept is the horizon line. A horizon (al)light adjoining the modulating sky is both a (structural) conclusion and (conceptual) infinity. At the entrances, the horizon (al)light enters the above-ground urban space. It illuminates the walkways and becomes a formative element in the darkness by showing the way to the passengers of the new U5.

