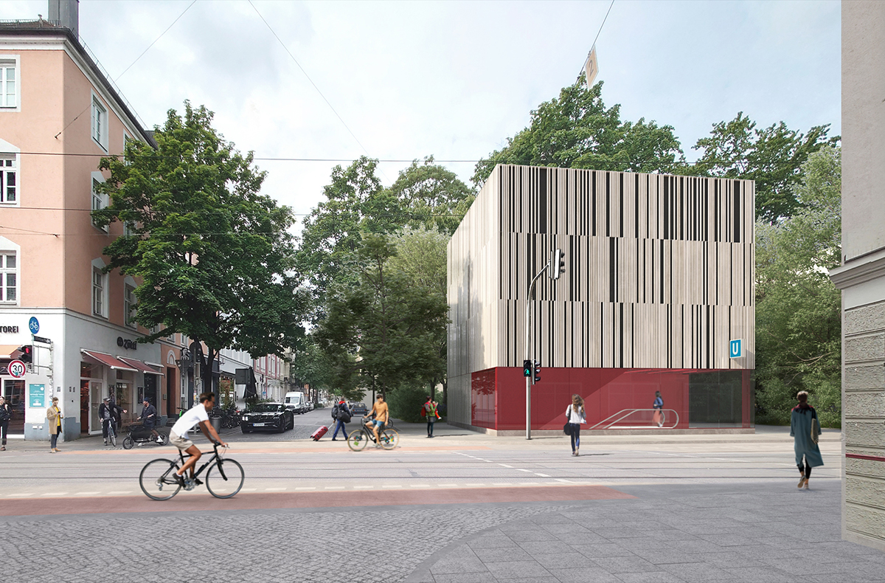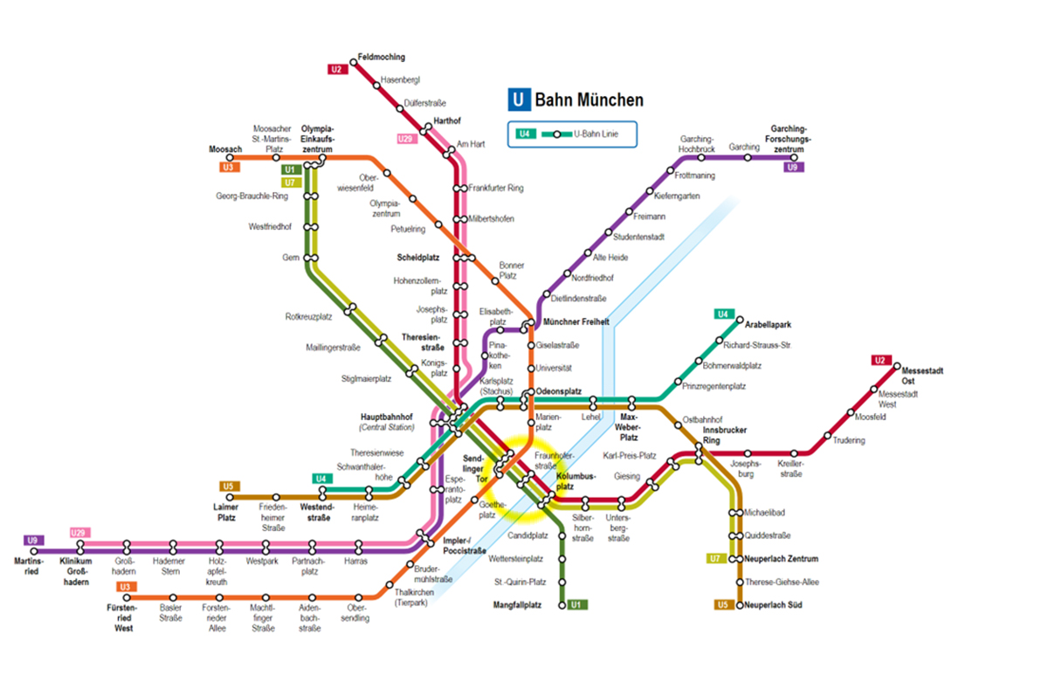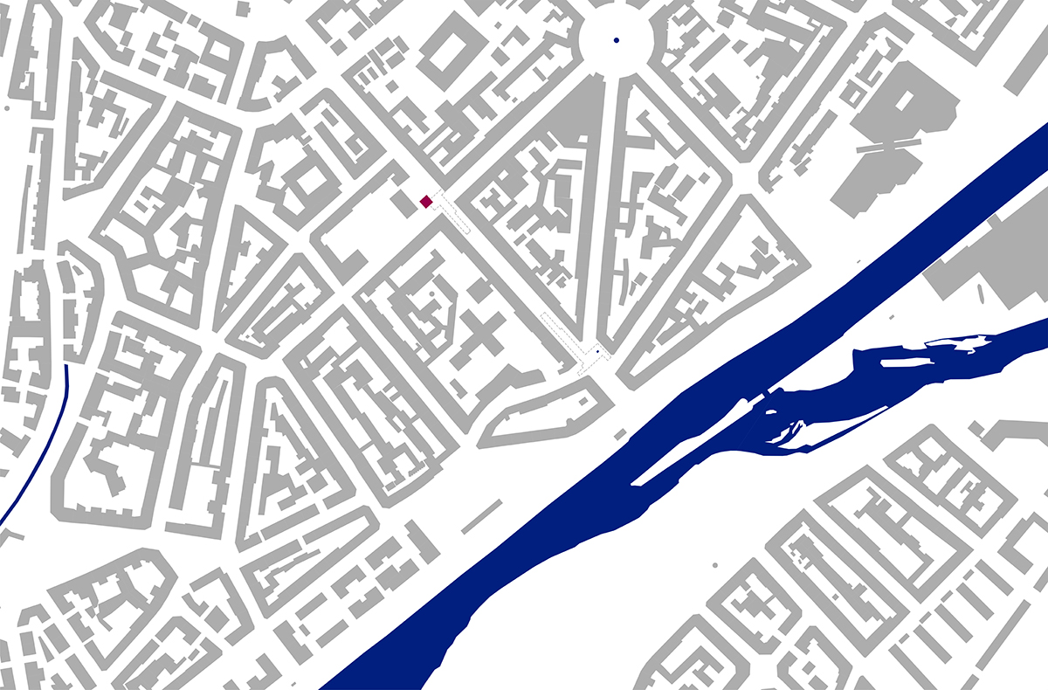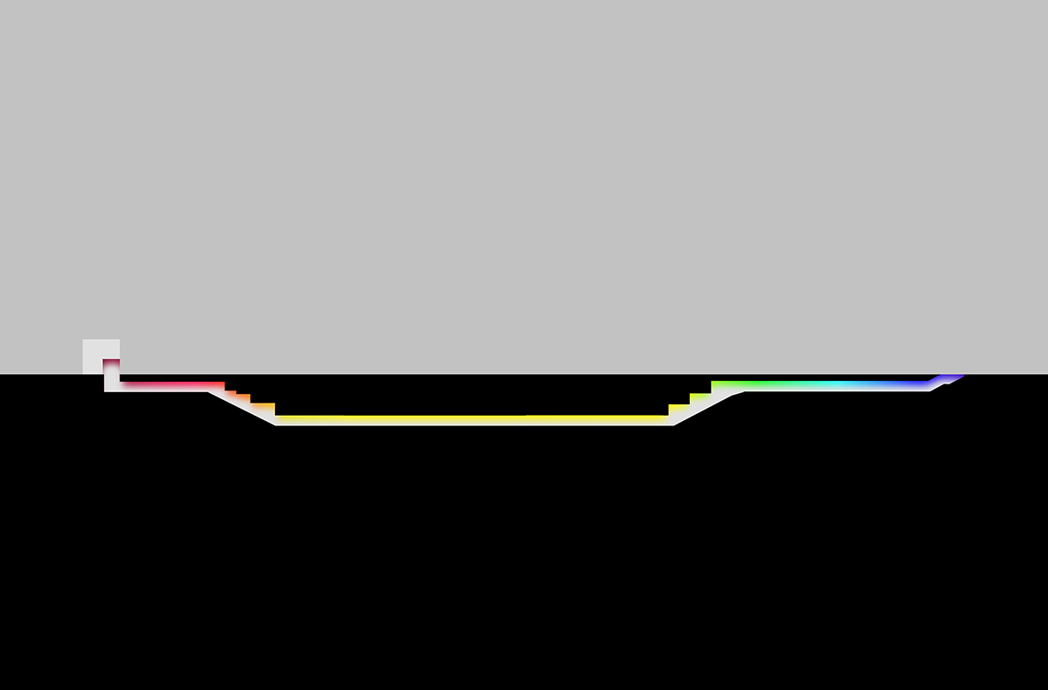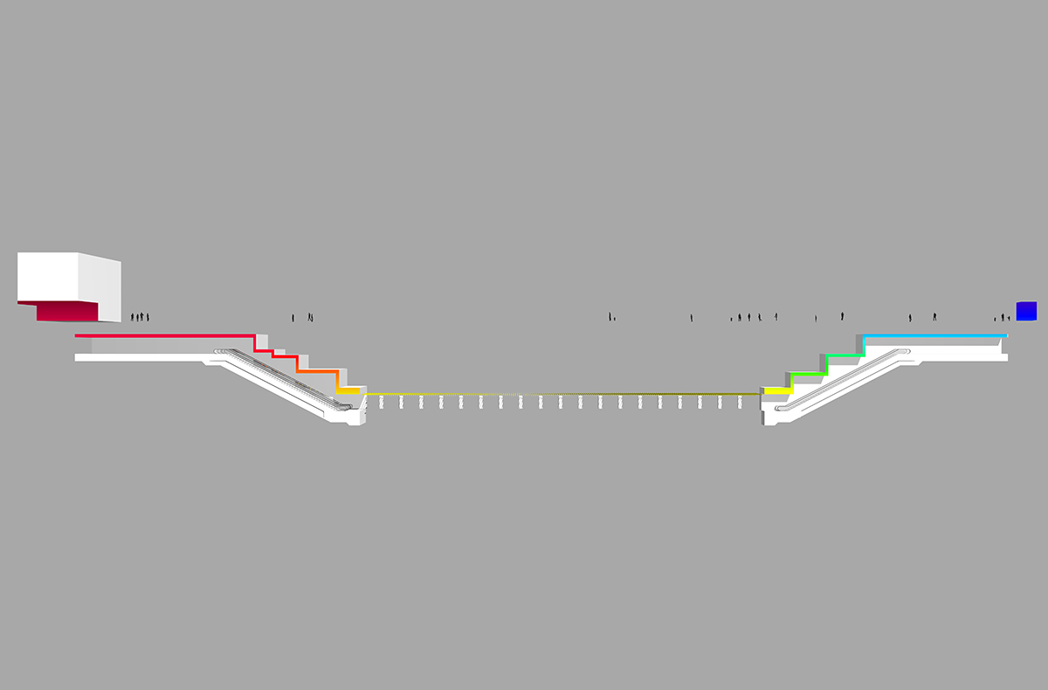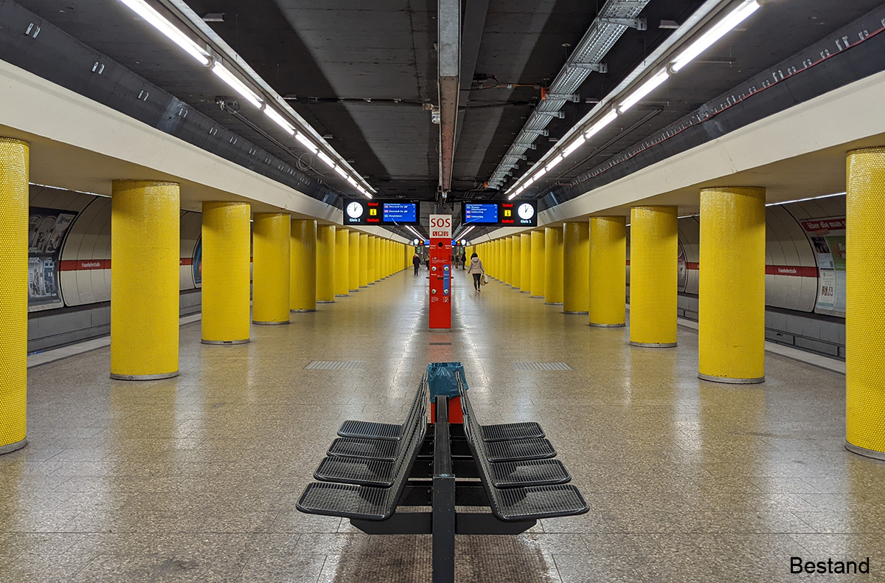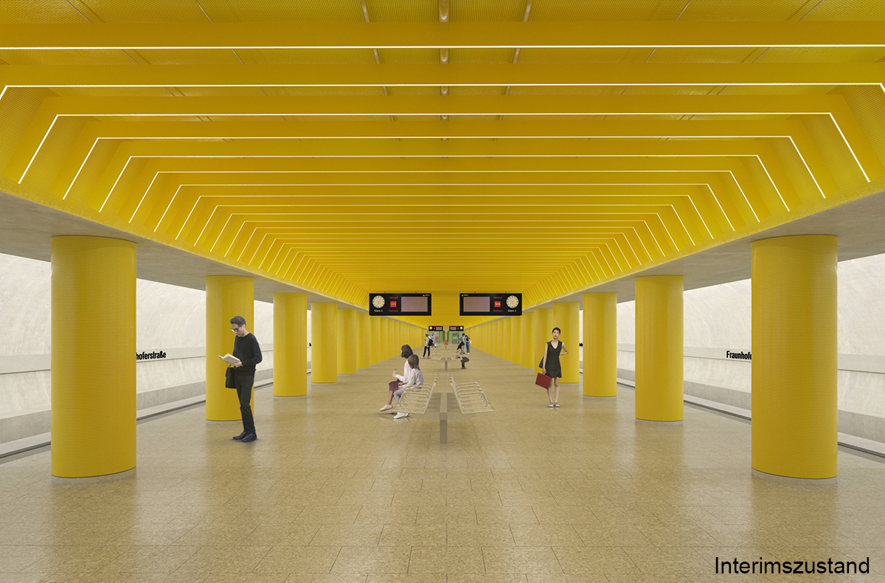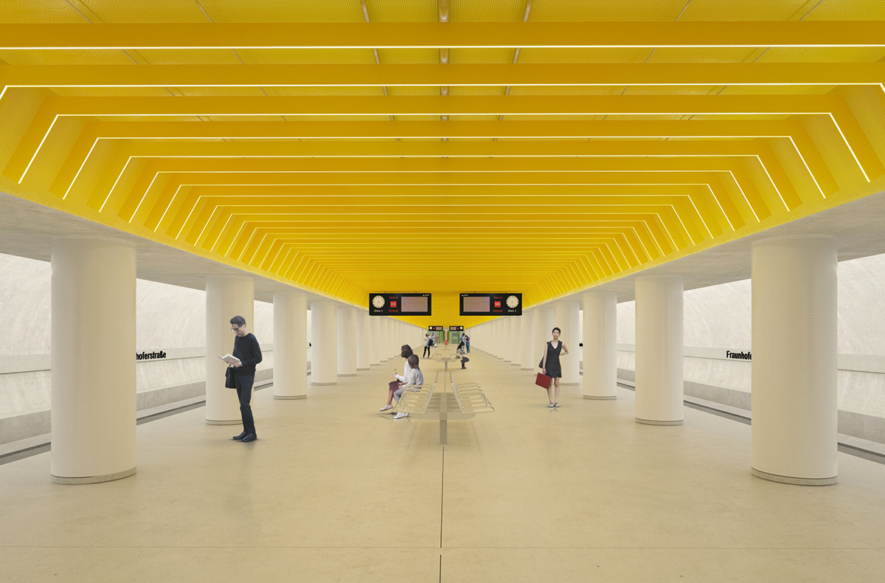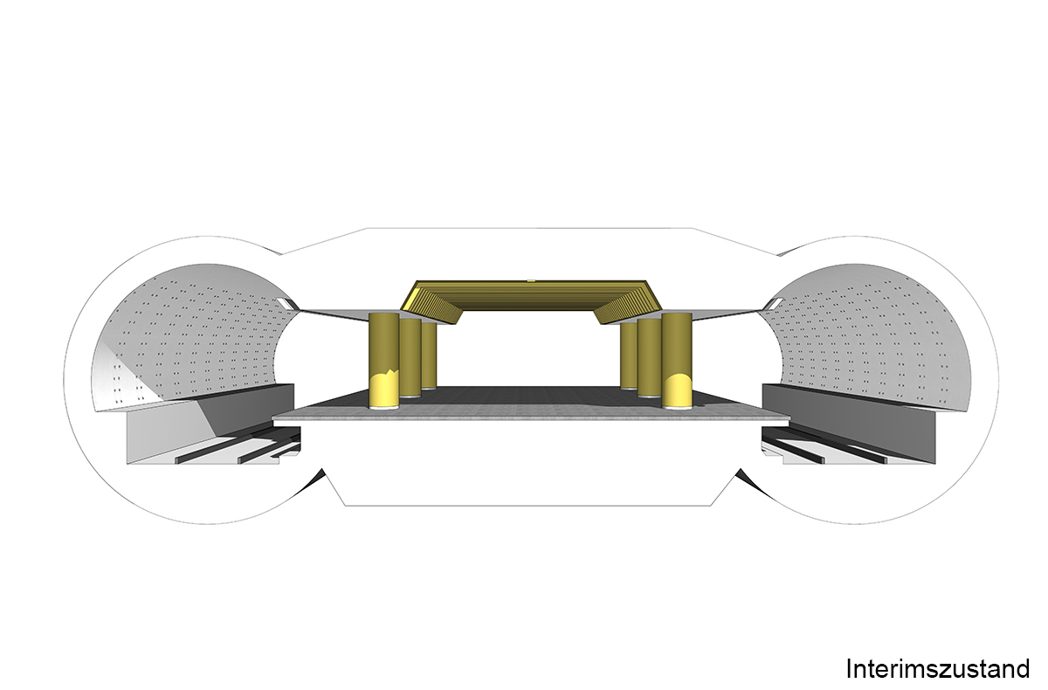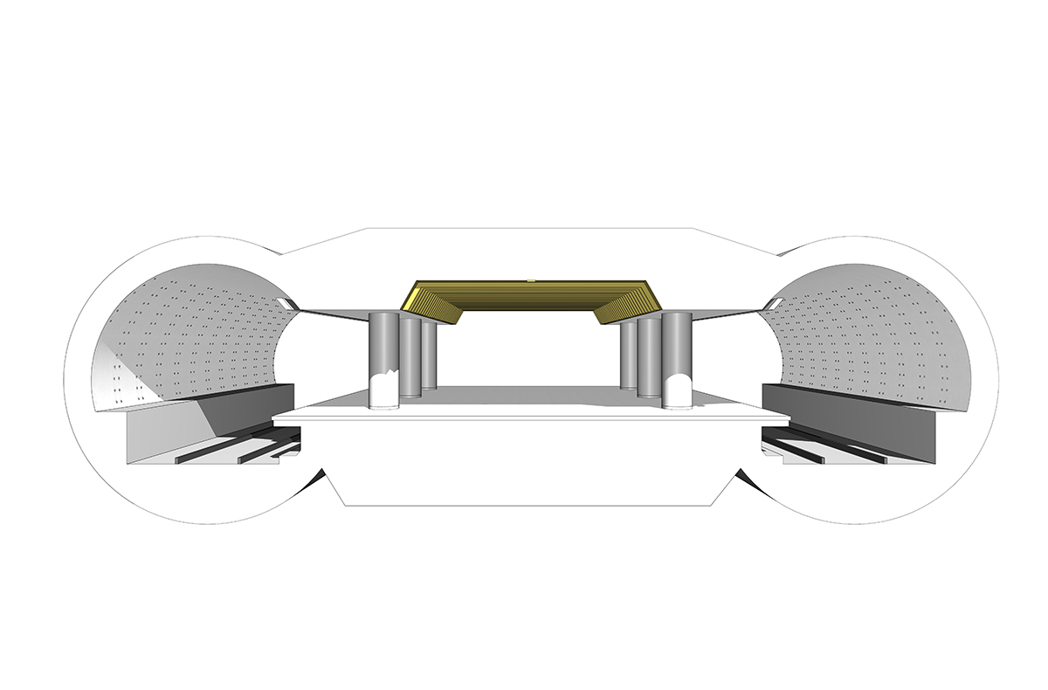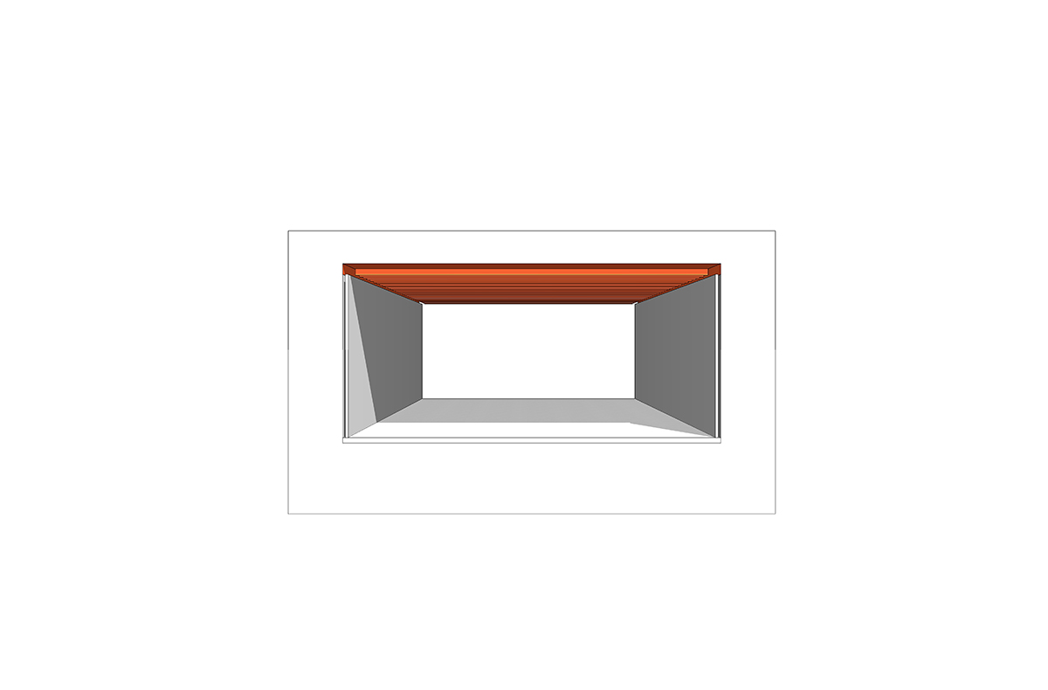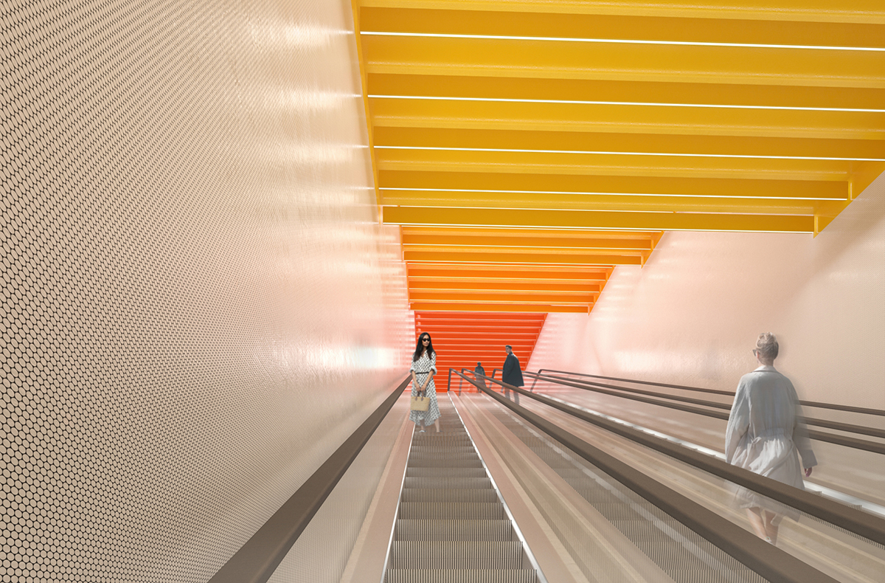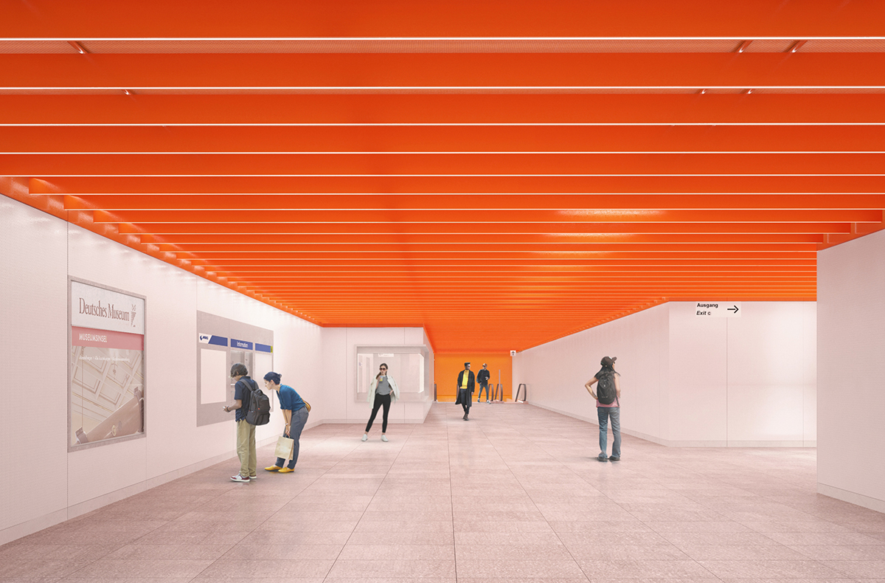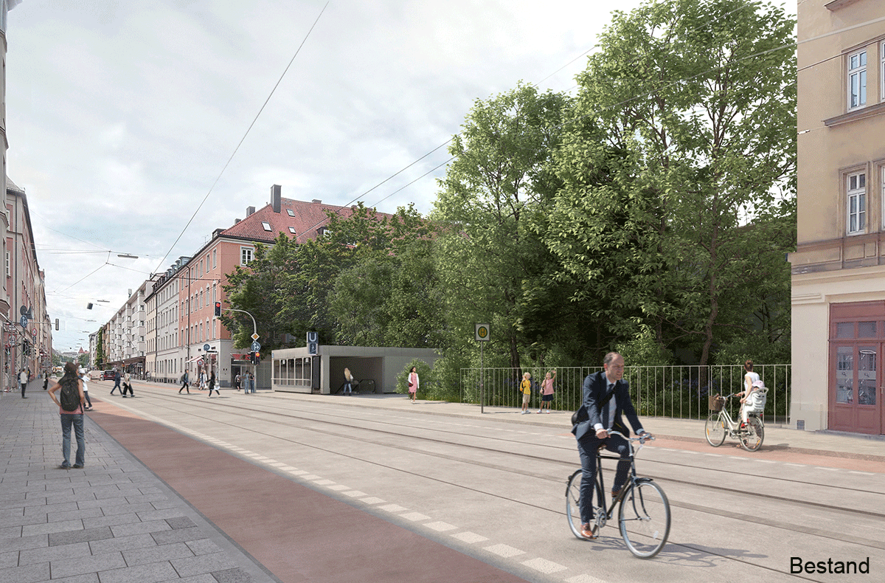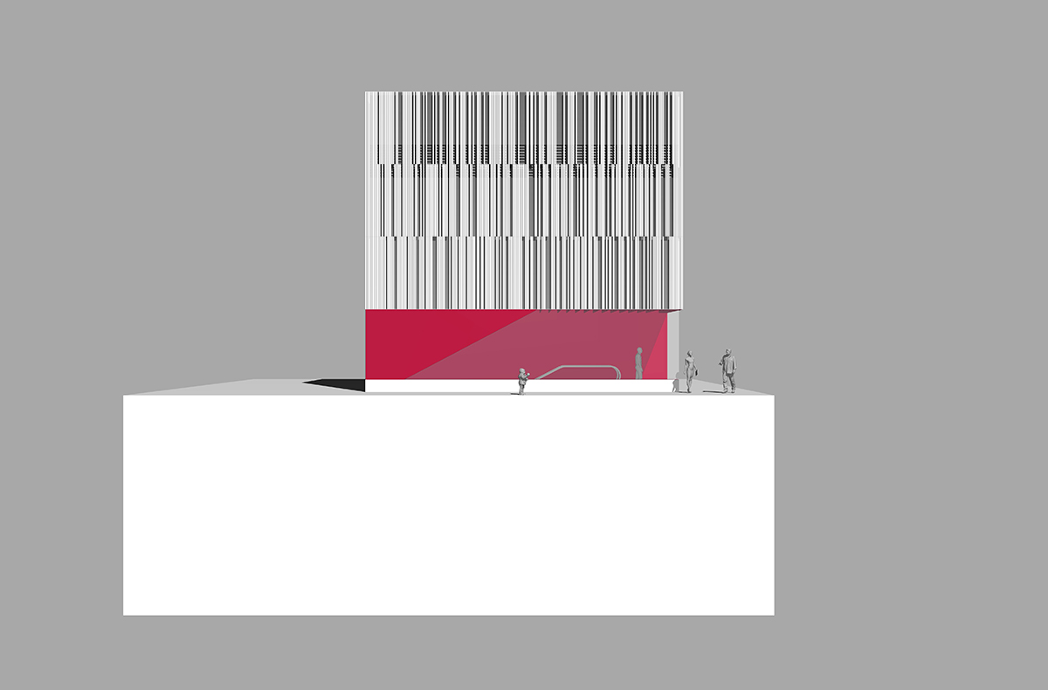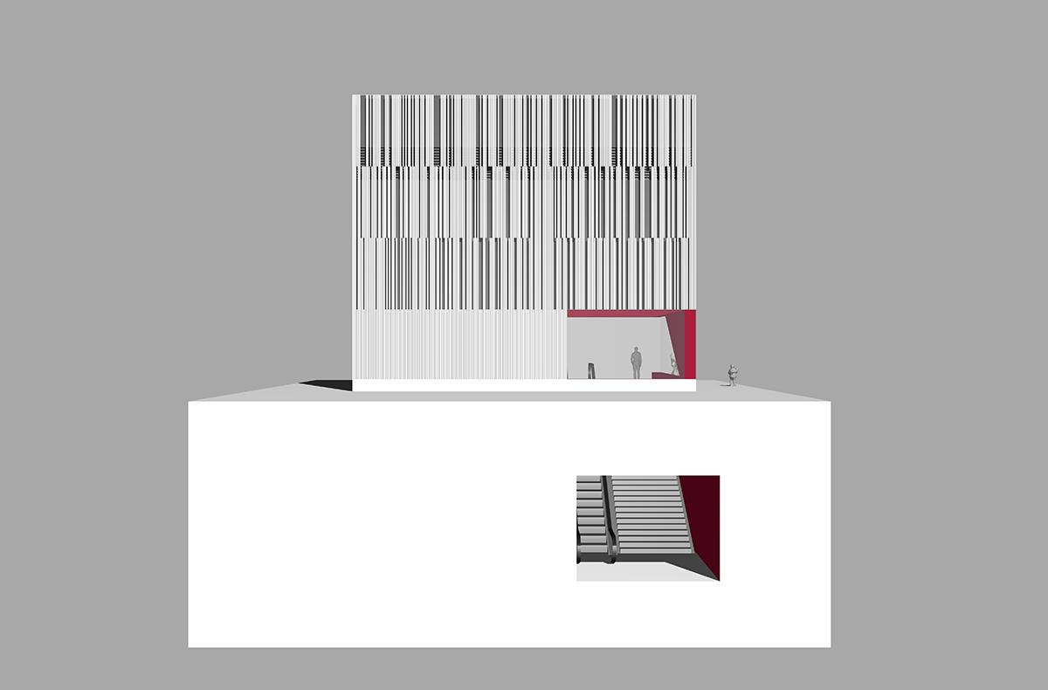The new design concept makes reference to the station’s namesake, Joseph Fraunhofer, and the imagery of his investigations and research, which ultimately led to spectral analysis.
A colour gradient is laid as a strong ceiling colour from the north-western access building (deep red) via the station room to the south-eastern access facing the Isar (blue). The colour in the stairwells and barrier storeys changes in stages depending on the depth. The station room is assigned the colour yellow throughout. Subtle colour transitions are created and the exit structures, stairwells and barrier floors are given different colours, allowing for quick and intuitive orientation.
The ceiling surfaces are coated in different colours. In addition, acoustic louvres are suspended from the ceiling at right angles to the direction of movement. They integrate the functional lighting, either as an LED line in the lower edge of the louvre or set back between the louvres. This conceals all open installations above.
A light-coloured artificial stone or light-coloured natural stone will be laid on the floor. The walls will be clad with white, round glass mosaic tiles, similar to those used on the existing yellow supports in the station room.
In the station area, the exposed concrete above and behind the tracks is coated in a light colour and indirectly illuminated. By locating the colour yellow in the station room, a decision can be made later in the planning process as to whether the existing yellow supports and a refurbished existing floor should be retained or whether a new light-coloured floor should be laid and the supports covered with white glass mosaic tiles. This also allows the platform hall to be refurbished in stages.
The FH 64 access structure will be given a rear-ventilated façade made of vertically arranged white ceramic rods. The layered horizontal structure relates to the storeys of the surrounding buildings and creates a sense of scale.
Increasingly towards the top, irregular rods are left out, thus keeping the necessary ventilation cross-sections of the ventilation outlets behind free.
Necessary doors and openings to technical and service room areas are integrated almost invisibly into the structure of the curtain wall façade. The surfaces behind the white ceramic cladding are coated in black and create a homogeneous background.
The irregular pattern creates an analogy to Fraunhofer’s spectral lines. The actual entrance with the staircase to the underground station is cut into the white cube as a striking colour space.

