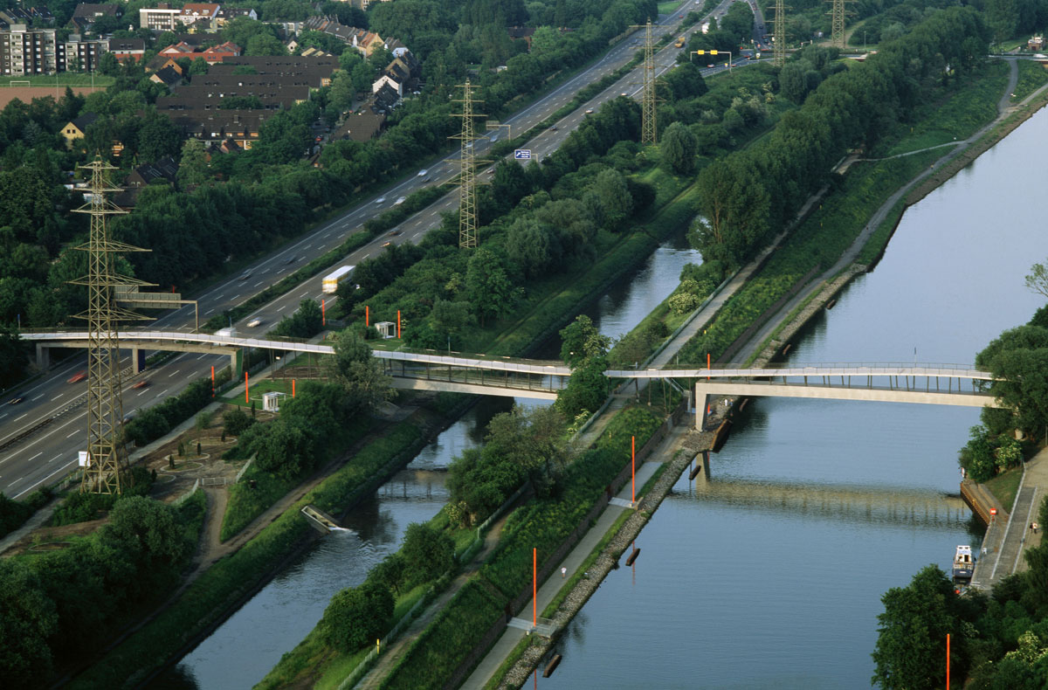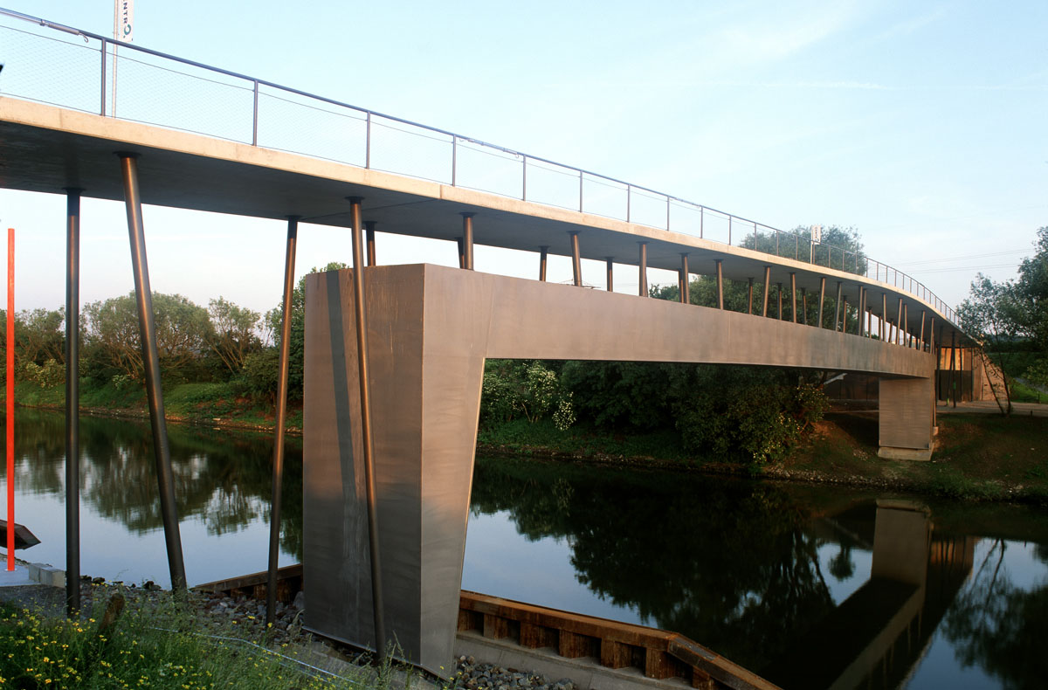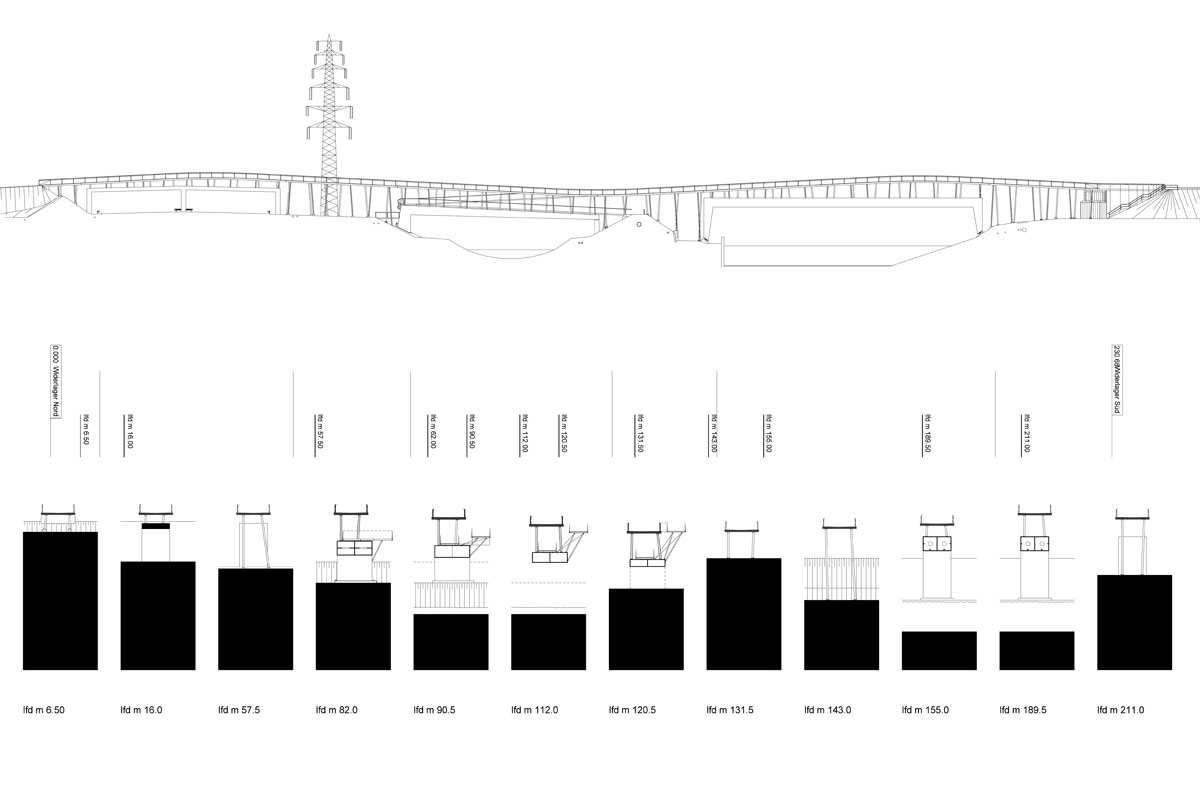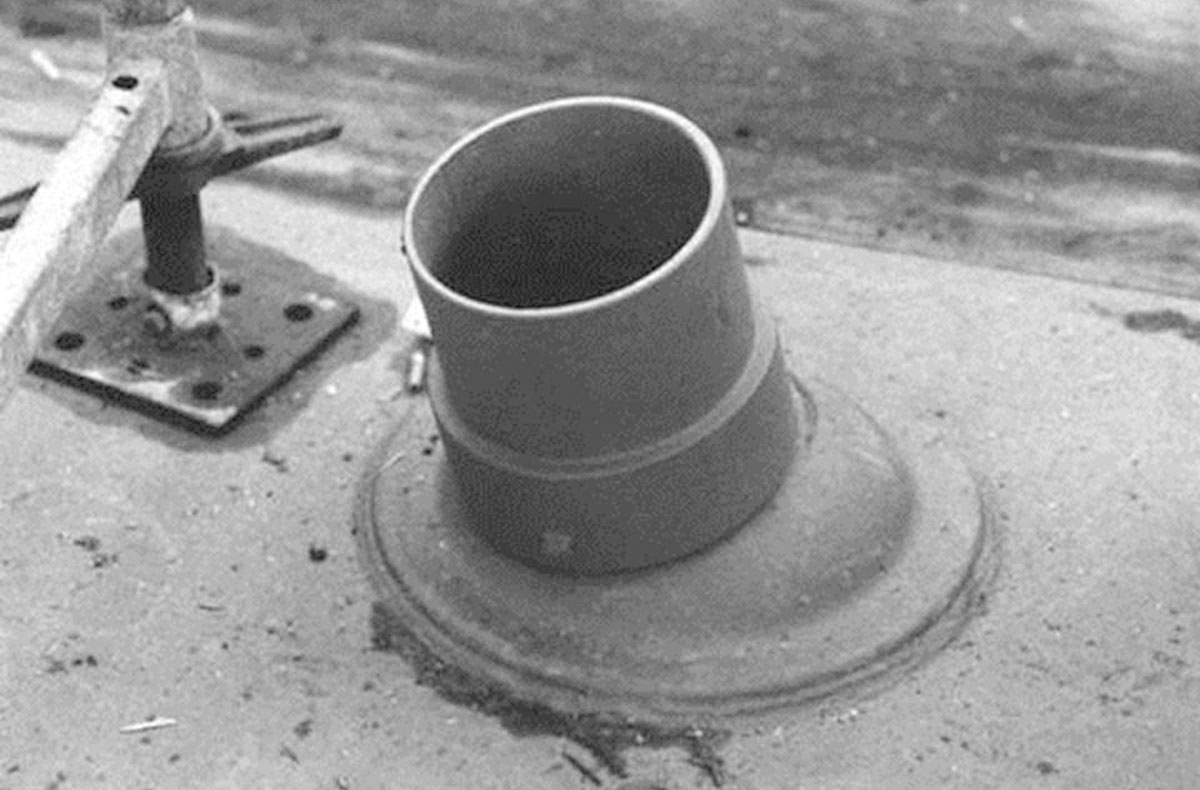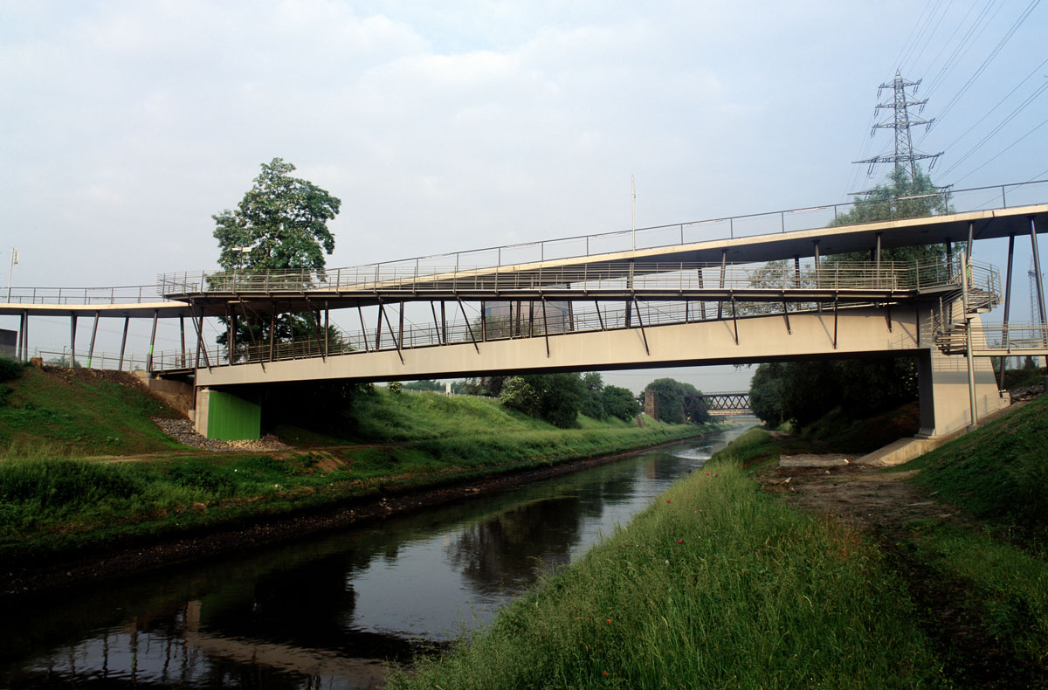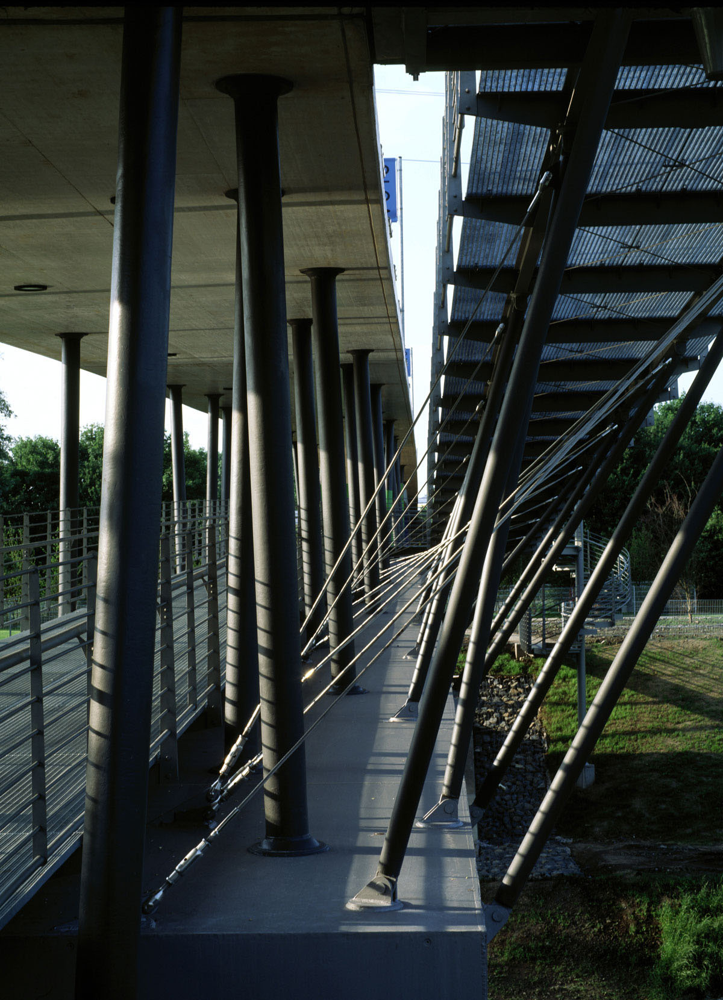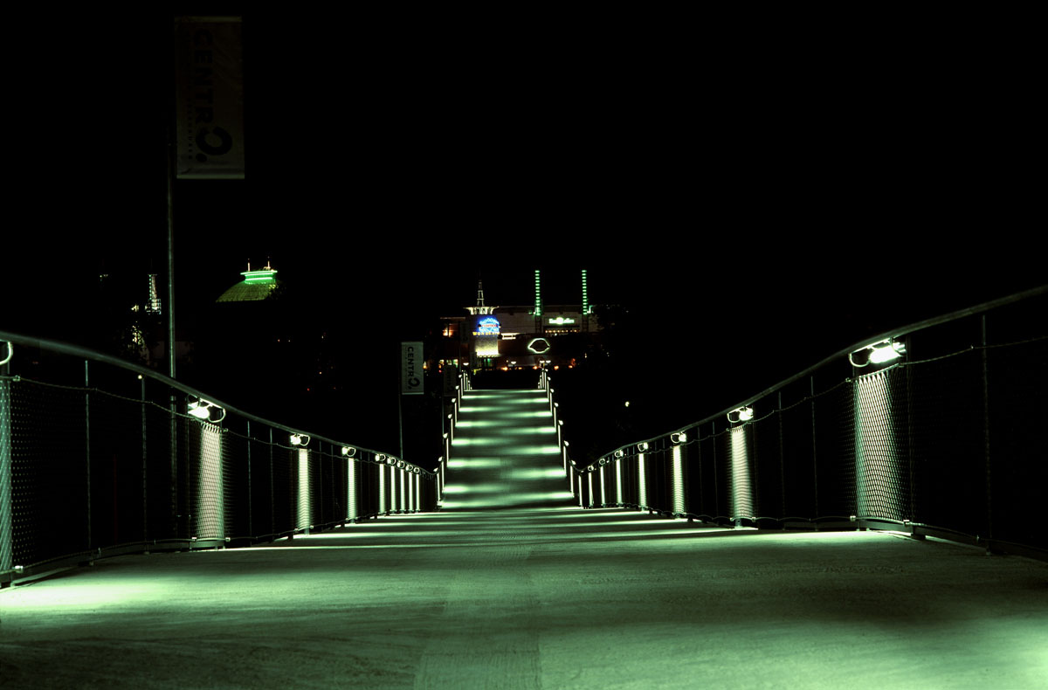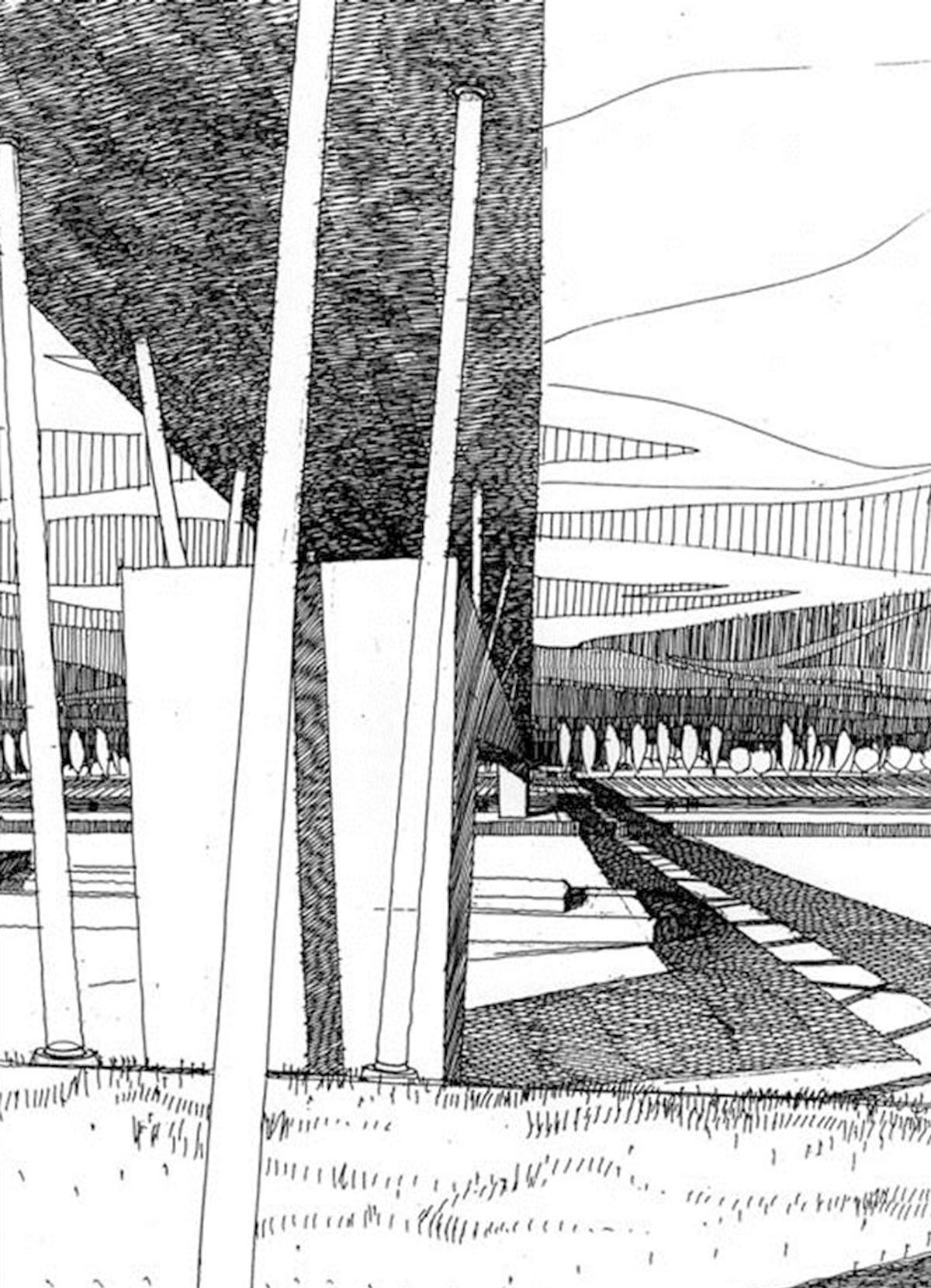task:
pedestrian and bicycle bridge in Oberhausen
client:
Landesgartenschau Oberhausen GmbH
procedure type:
competition 1997, invited, 1st prize
size:
length 230m
completion:
1999
technical Planner:
BPI-Consult GmbH (structural engineer)
photos:
Christoph Kraneburg, Köln
awards:
BDA Auszeichnung guter Bauten 1999 | Bauweltpreis 2001 | BDA Anerkennung „Junge Architekten 2000“ | Architekturpreis Beton 2001, praise-worthy mention | BDA Architekturpreis NRW 2001 |
The new pedestrian bridge connects Oberhausen city center with the ‘new gardens’ that were created in 1999 during the Landesgartenschau. The pedestrian bridge crosses the Rheine-Herne Canal, the Emscher Canal, and the A42 Motorway and also provides a connection to the Rheine-Ruhr Cycle Trail. Accessed via a new structure on the north side and an old railway bridge abutment on the south side, the bridge is 230 meters long.
The course gradient develops from the light-ray profiles, over the A42 on the north side and over the Rheine-Herne Canal on the south side, as well as at the low points of the power line and the connection to the crown of the flood dam in the center of the bridge. The modulated terrain required innovative solutions for a practical engineering and construction. It was necessary to incorporate construction methods and structural systems designed individually for each part of the bridge. The support beams compile the vertical loads of the thin superstructure. The middle frame is inclined to create a barrier-compatible connection to the dyke, with a light, protruding ramp construction on the east side between the substructure and superstructure.
Because of the high risk of settlement in mining regions such as this, the structures were built on 15m deep foundation pilings. The motorway is spanned by prefabricated, reinforced concrete beams rising from the cast-in-place concrete slabs. The Emscher and the Rheine-Herne canal are bridged by air-tight, welded steel box frames. The walkway has a consistently textured, thin concrete floor, regardless of the variation of the support width and the substrate
The new pedestrian bridge connects Oberhausen city center with the ‘new gardens’ that were created in 1999 during the Landesgartenschau. The pedestrian bridge crosses the Rheine-Herne Canal, the Emscher Canal, and the A42 Motorway and also provides a connection to the Rheine-Ruhr Cycle Trail. Accessed via a new structure on the north side and an old railway bridge abutment on the south side, the bridge is 230 meters long.
The course gradient develops from the light-ray profiles, over the A42 on the north side and over the Rheine-Herne Canal on the south side, as well as at the low points of the power line and the connection to the crown of the flood dam in the center of the bridge. The modulated terrain required innovative solutions for a practical engineering and construction. It was necessary to incorporate construction methods and structural systems designed individually for each part of the bridge. The support beams compile the vertical loads of the thin superstructure. The middle frame is inclined to create a barrier-compatible connection to the dyke, with a light, protruding ramp construction on the east side between the substructure and superstructure.
Because of the high risk of settlement in mining regions such as this, the structures were built on 15m deep foundation pilings. The motorway is spanned by prefabricated, reinforced concrete beams rising from the cast-in-place concrete slabs. The Emscher and the Rheine-Herne canal are bridged by air-tight, welded steel box frames. The walkway has a consistently textured, thin concrete floor, regardless of the variation of the support width and the substrate

