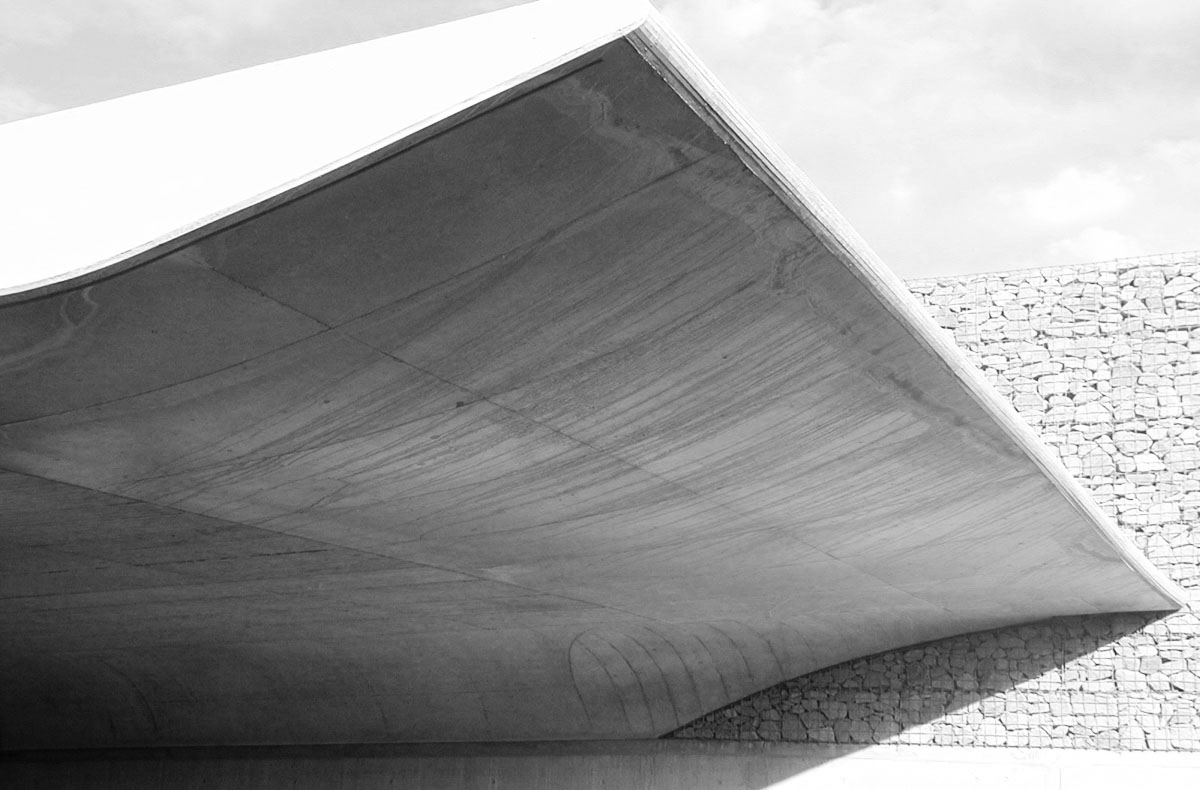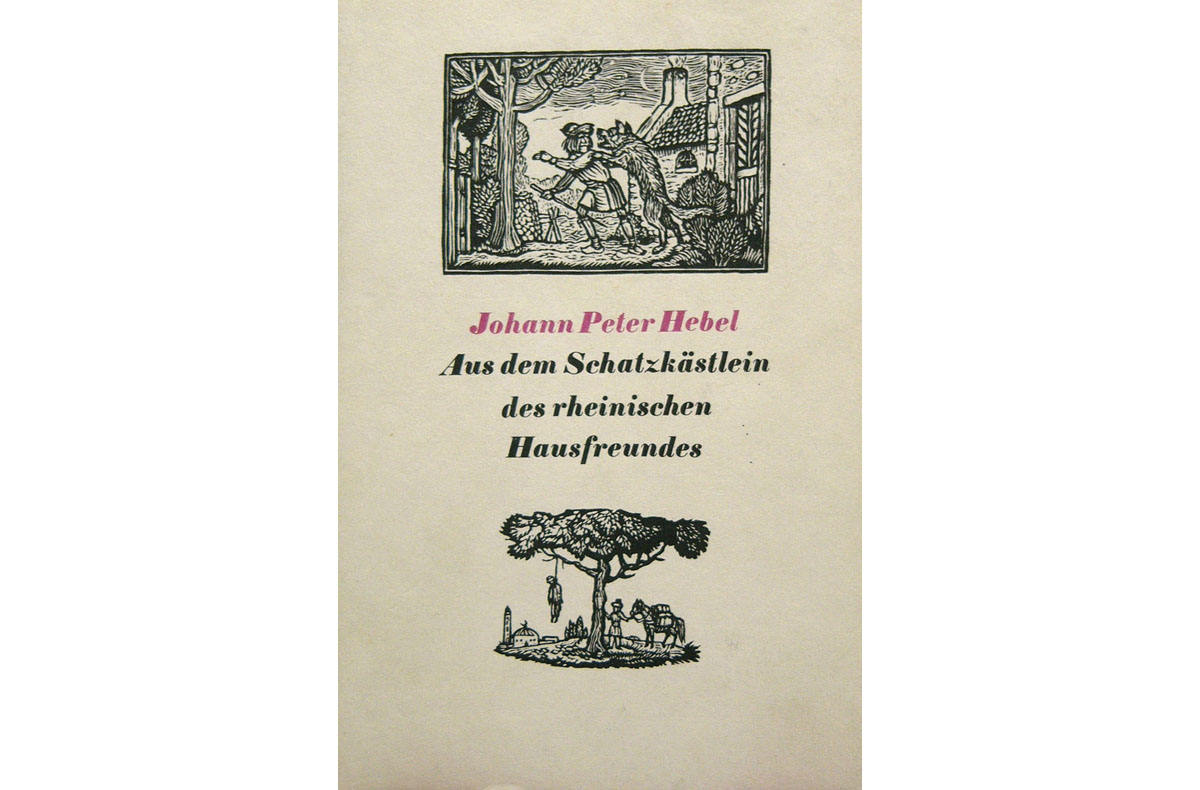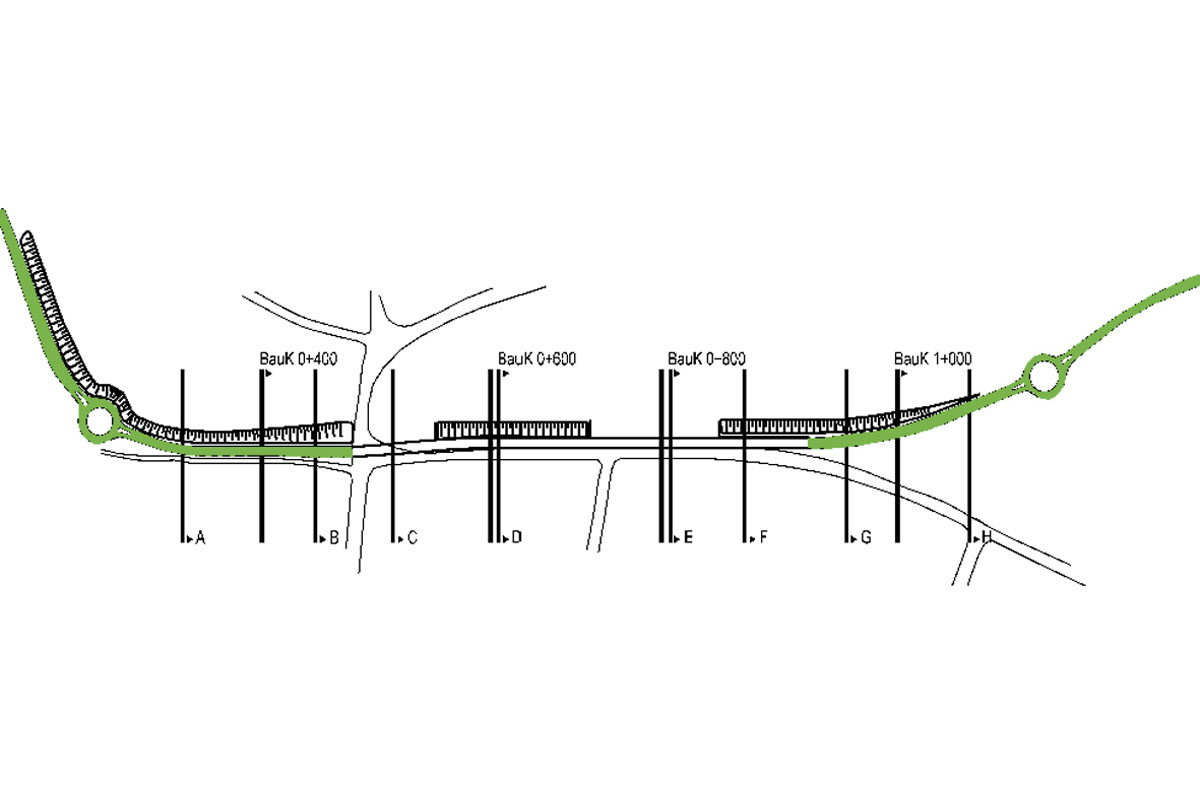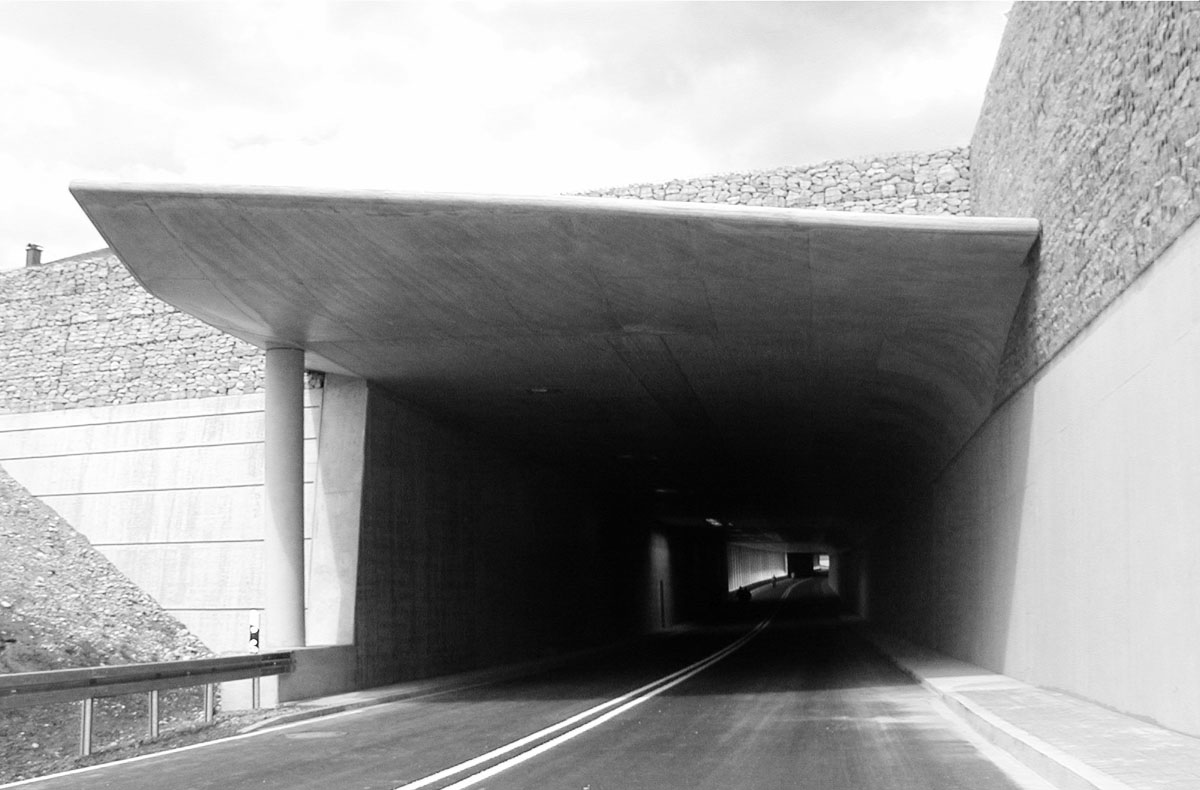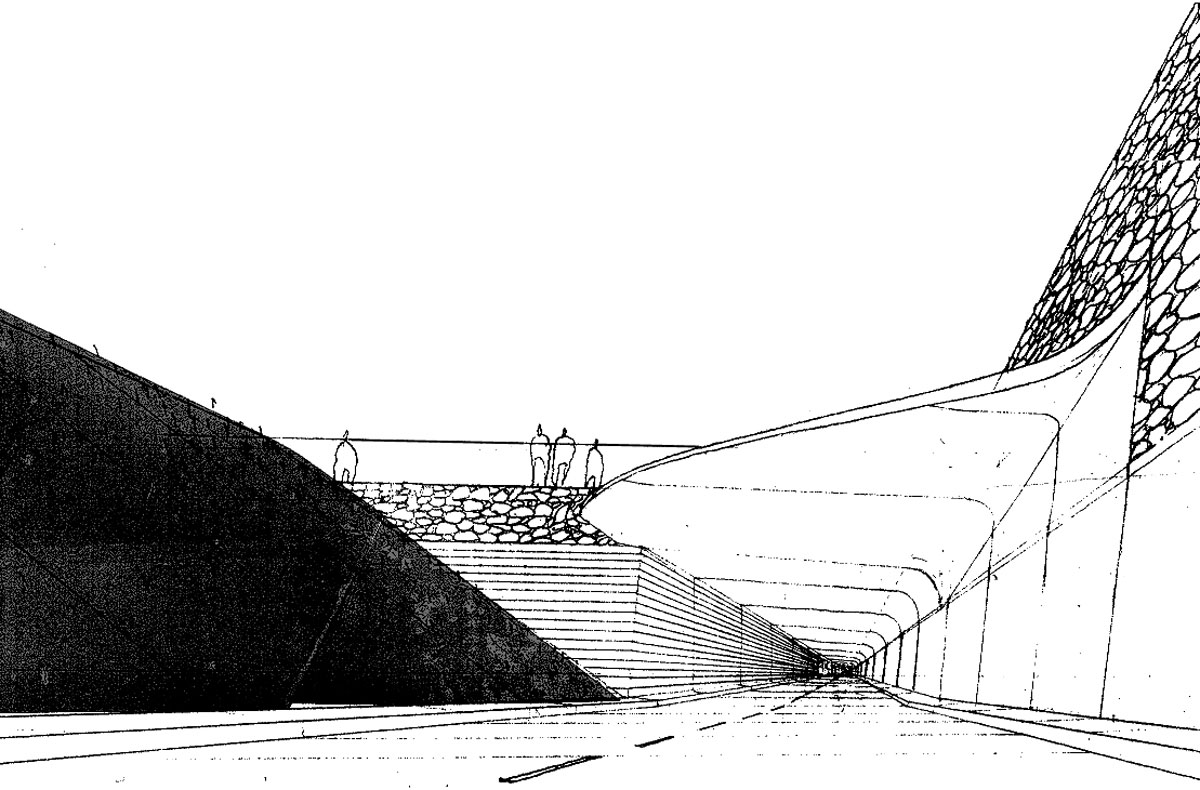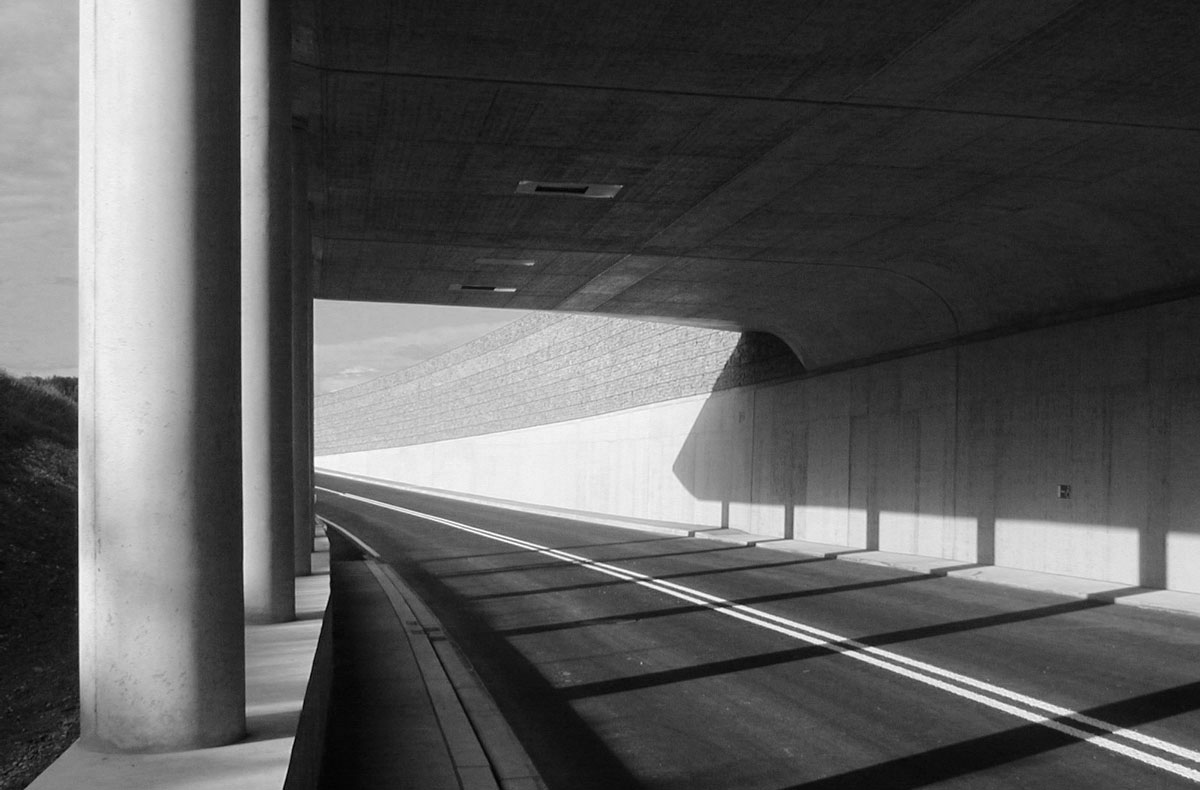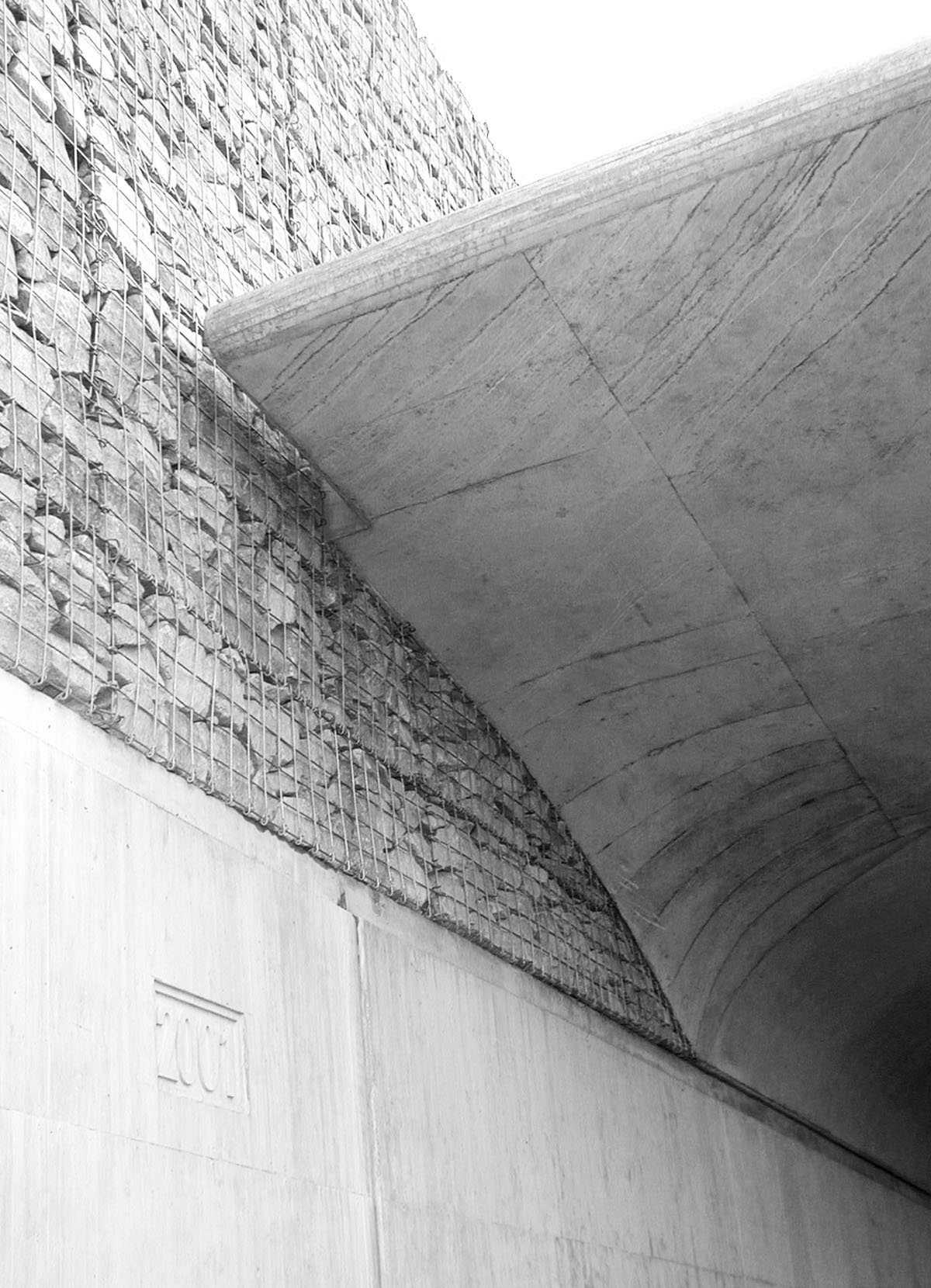task:
new construction of a main road as local bypass in Rheinfelden
client:
City of Rheinfelden
size:
3,1 km
completion:
stages 2-8, 2002
technical planner:
BPI-Consult GmbH (civil engineering work)
pictures:
netzwerkarchitekten
awards:
BDA Award of guter Bauten in Baden-Württemberg 2002, Nomination Hugo-Häring-Preis 2003
This construction project serves as a city bypass to relieve traffic in the center of Rheinfelden and Nollingen and opens up new urban development opportunities for the city. The main bypass road is developed with underpasses for the cross streets above. Support and noise barriers are integrated into the design concept.
The city council requested architectural designs for the portals between residential areas, thereby eliminating much of the cost of stringent tunnel construction requirements.
The starting point was an engineering minimal variant that met the required structure gauge and a requirement for soundproofing measures (gabion wall). The architectural design approach intended to shape the pragmatic engineering volumes. The ceiling of the entrances is slightly inclined and rounded, pulling light into the underpass. These simple modifications were the only special elements in the design process. With a sliding formwork, the entire structure could be cast in 15 meter concrete blocks.
This construction project serves as a city bypass to relieve traffic in the center of Rheinfelden and Nollingen and opens up new urban development opportunities for the city. The main bypass road is developed with underpasses for the cross streets above. Support and noise barriers are integrated into the design concept.
The city council requested architectural designs for the portals between residential areas, thereby eliminating much of the cost of stringent tunnel construction requirements.
The starting point was an engineering minimal variant that met the required structure gauge and a requirement for soundproofing measures (gabion wall). The architectural design approach intended to shape the pragmatic engineering volumes. The ceiling of the entrances is slightly inclined and rounded, pulling light into the underpass. These simple modifications were the only special elements in the design process. With a sliding formwork, the entire structure could be cast in 15 meter concrete blocks.

