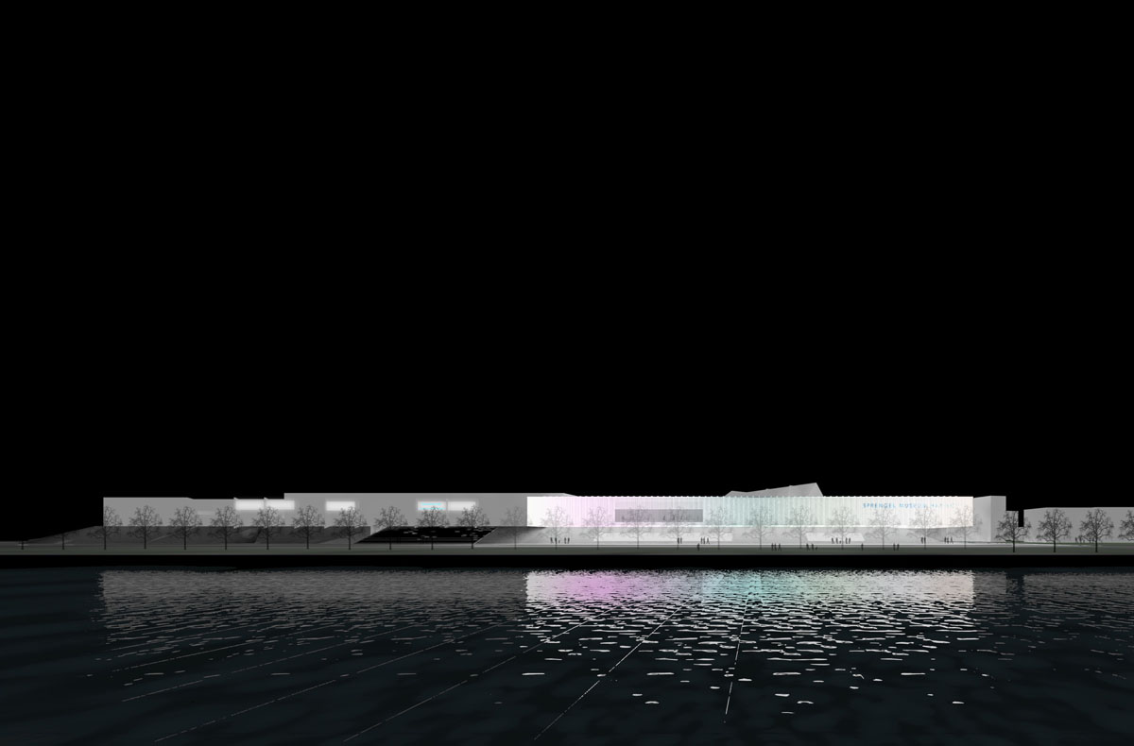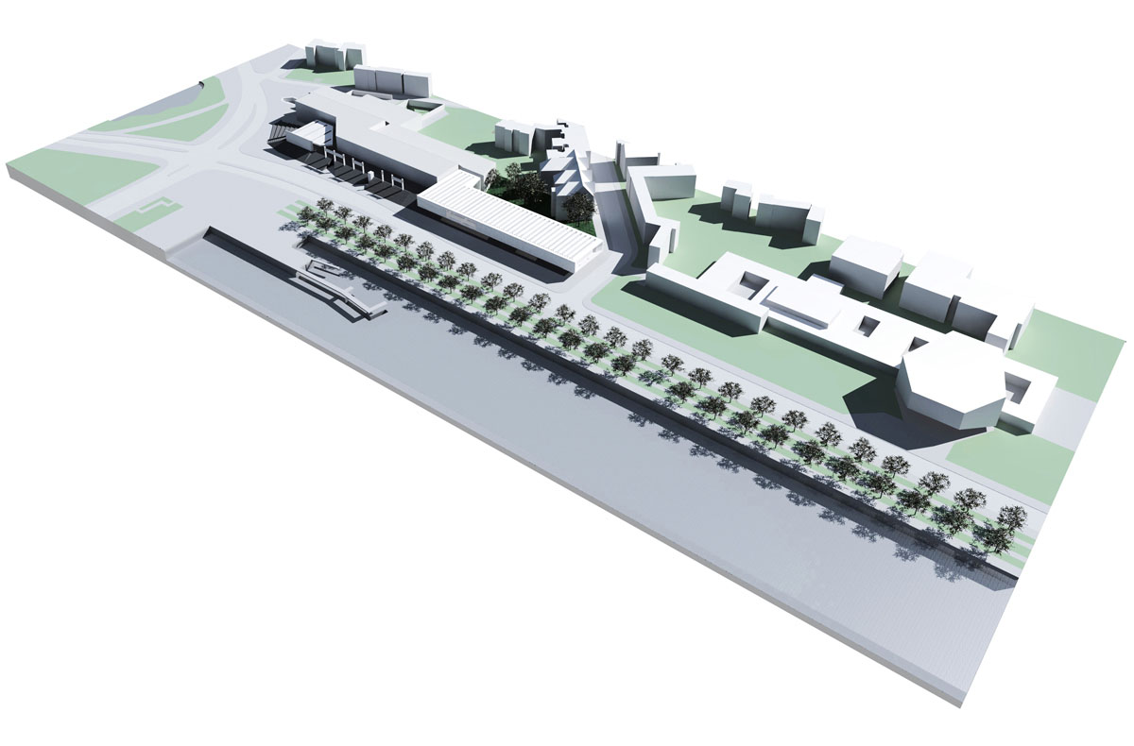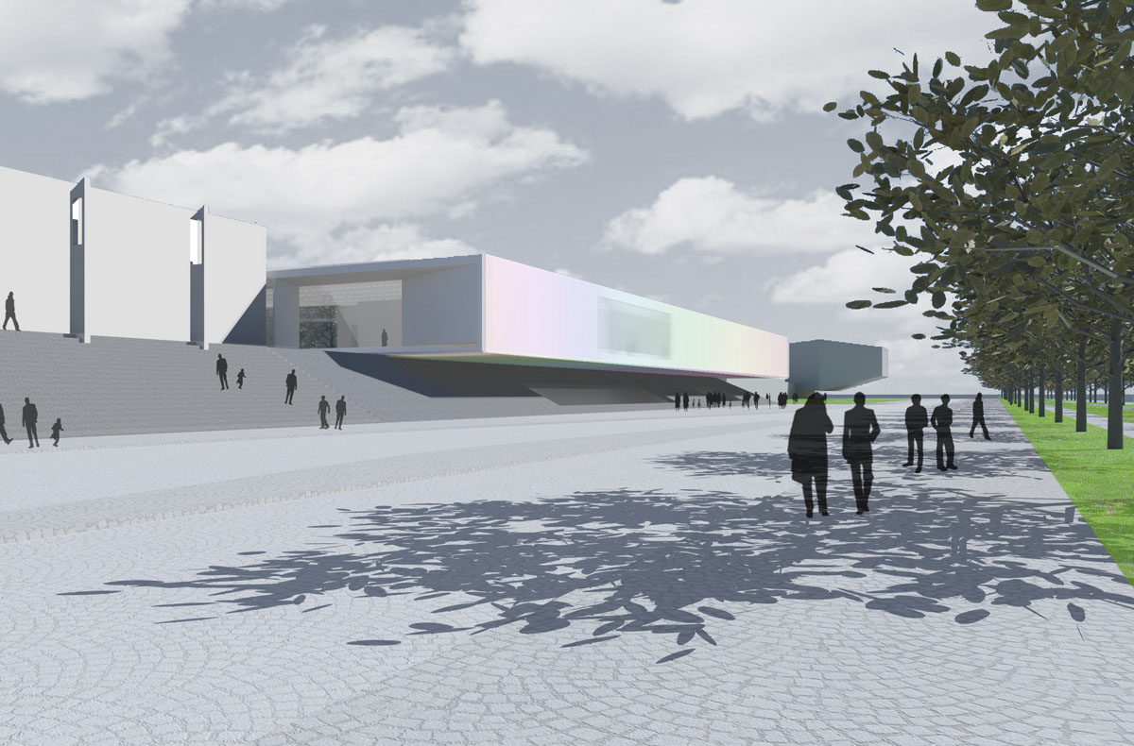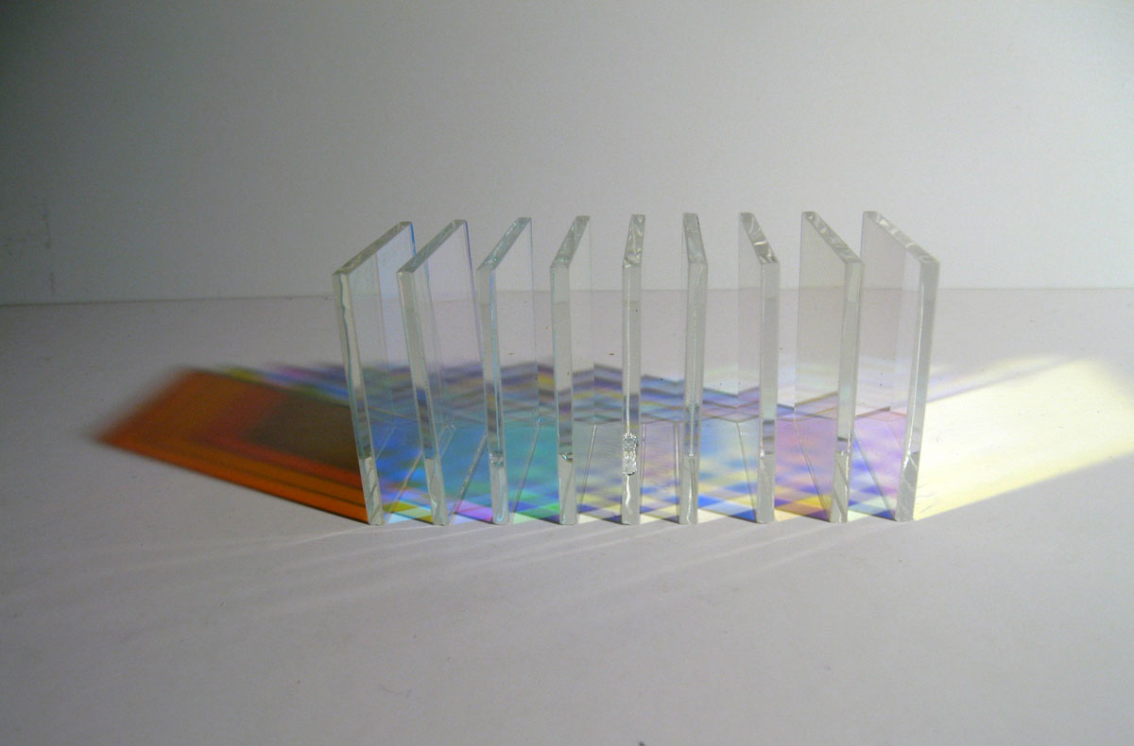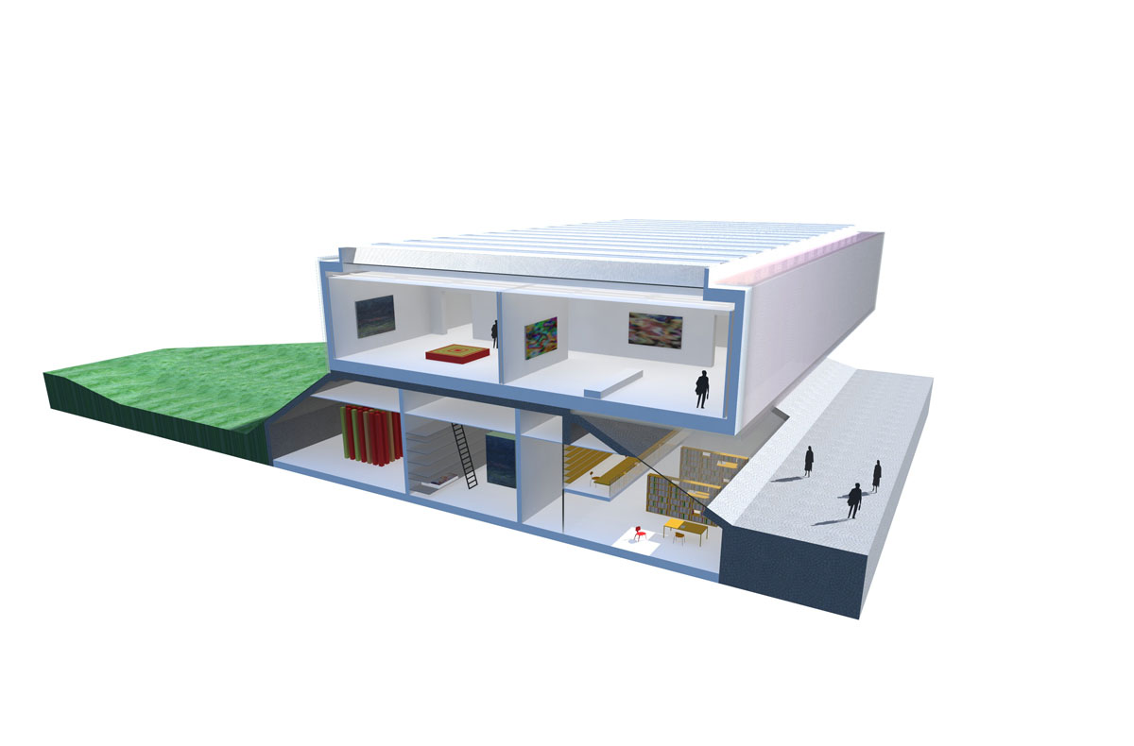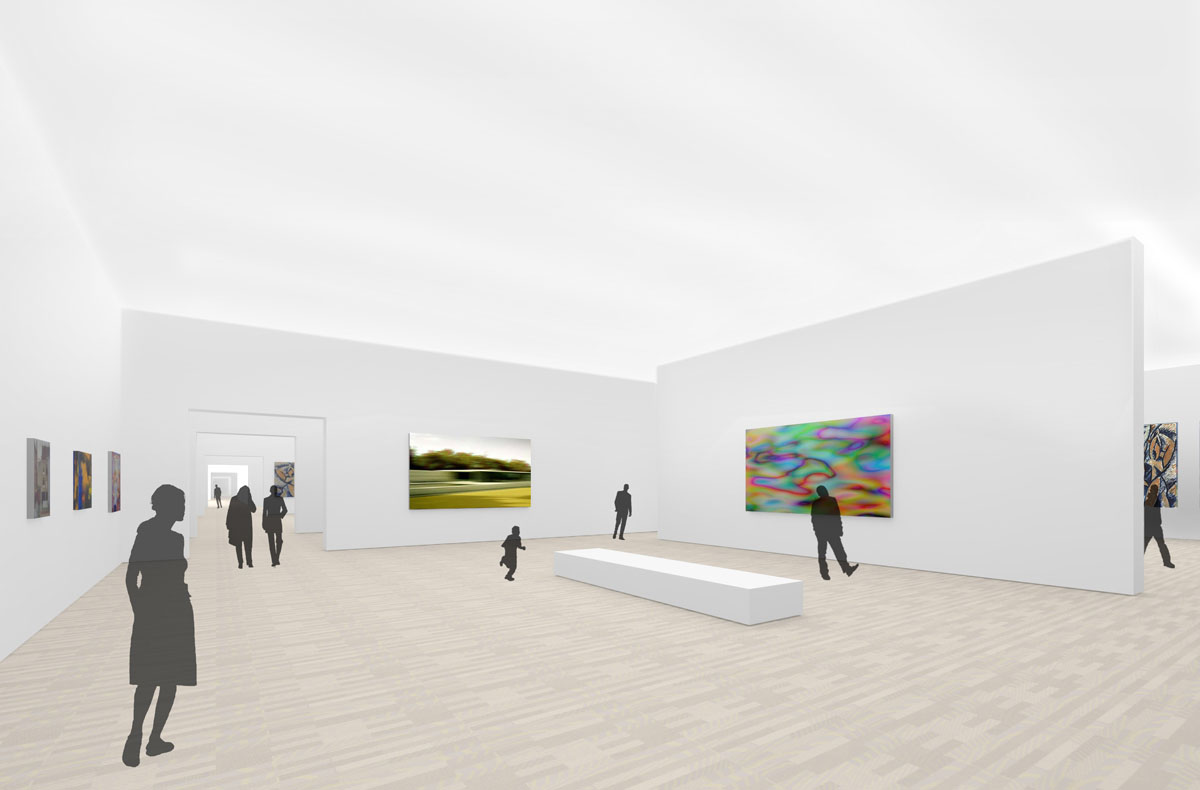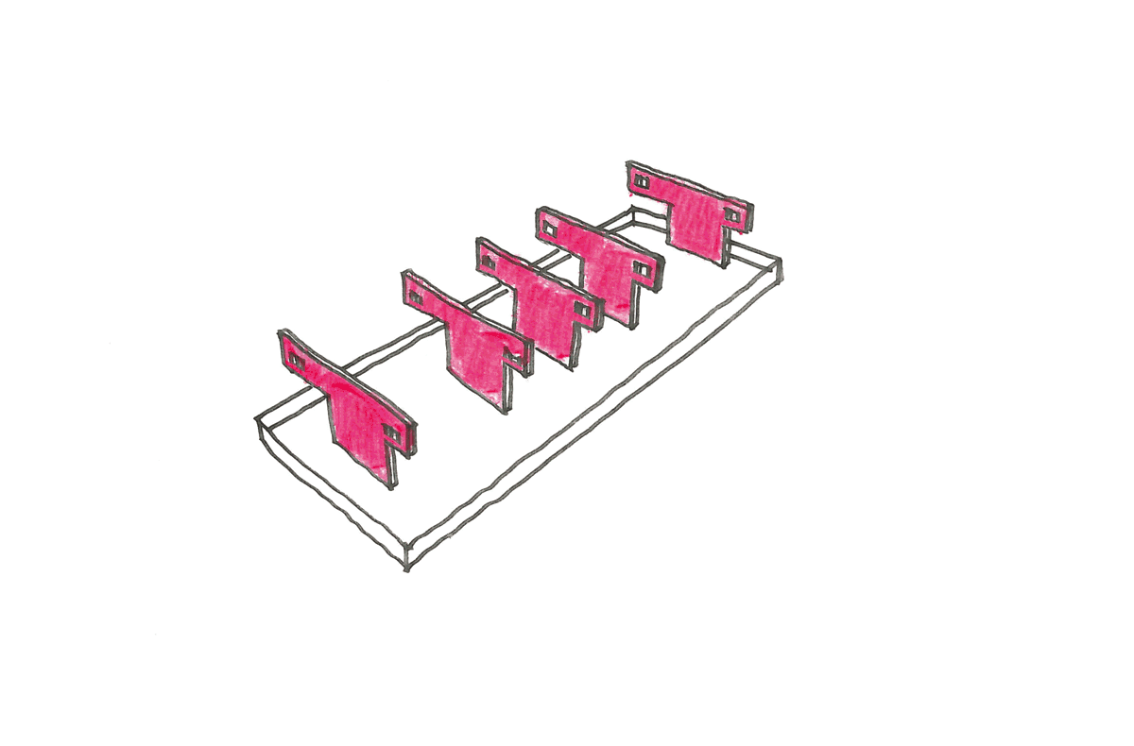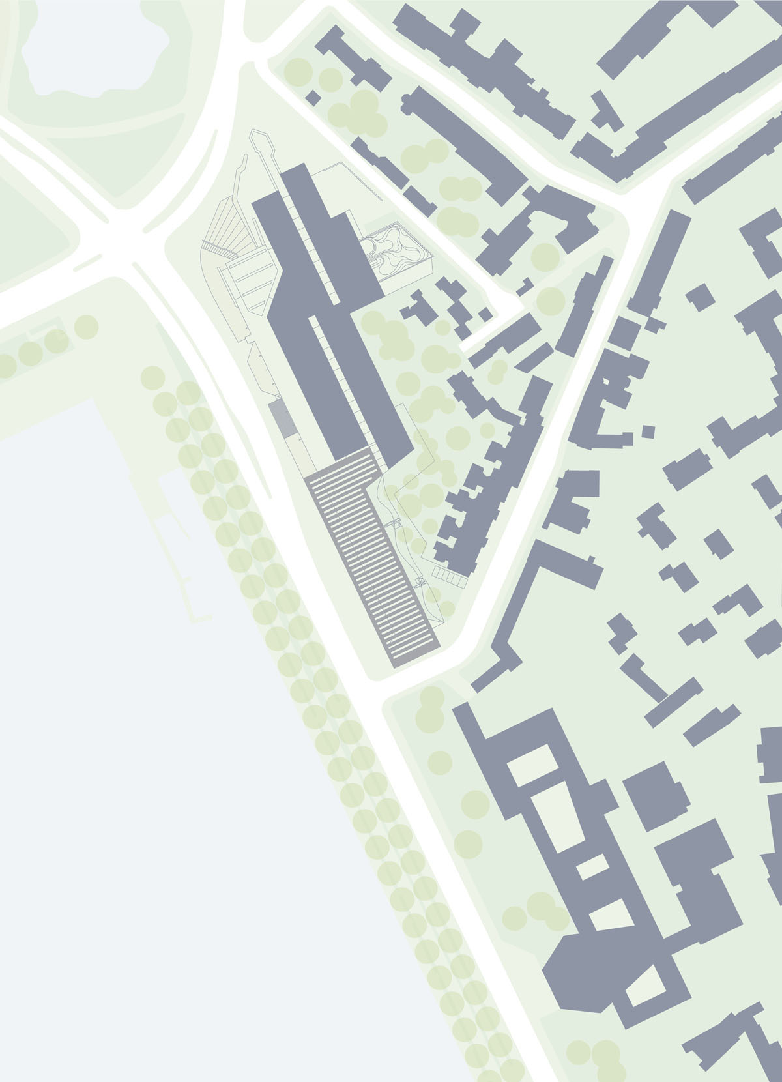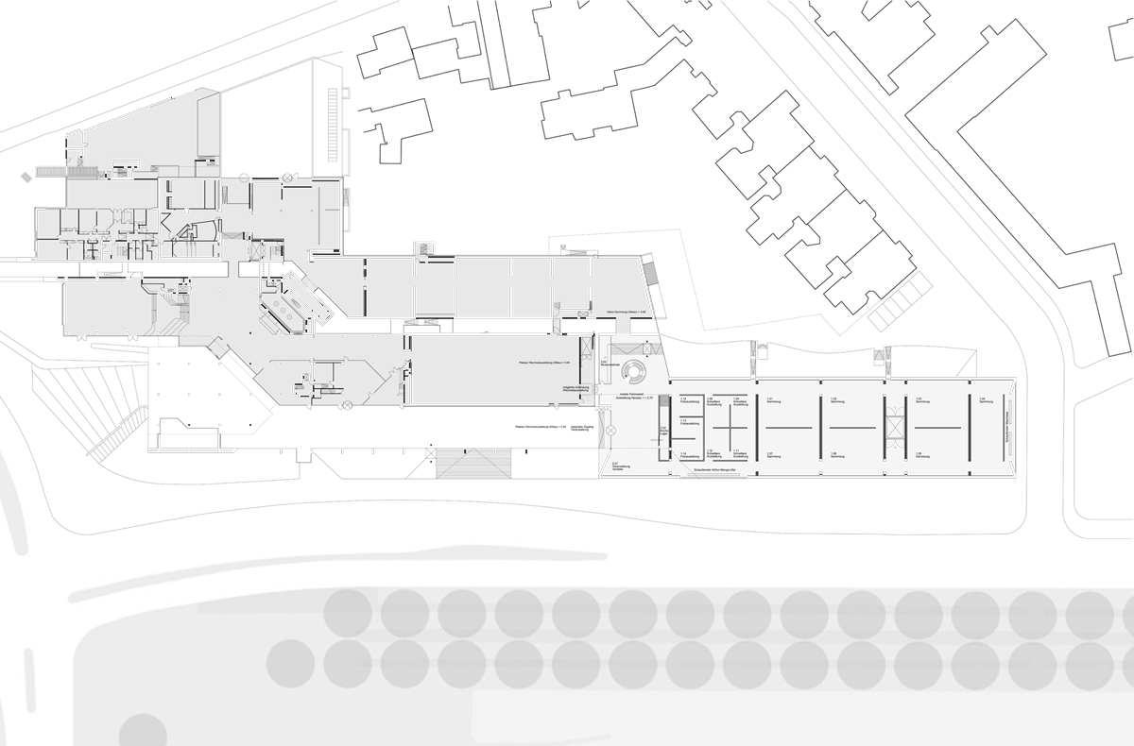task:
extension of the Sprengel Museums in Hannover
procedure type:
limited realization competition with preceding application procedure, 65 participants, 3.round, 2009
client:
State Capital Hannover
size:
6.500 sqm
technical planner:
Prof. em. Dr.-Ing. e.h. Klaus Daniels HL Technik (energy concept) | Dr. Kreutz und Partner (supporting structure) |
visualization:
netzwerkarchitekten
The Sprengel Museum in Hannover is a noted modern art museum with both permanent and temporary exhibitions, located on the upper plateau along Maschsee Lake. This modern addition will complement the original 1970s/1980s buildings, providing a harmonious overall composition, extending along Rudolf-von-Bennigsen-Ufer Road to the southern property line at the edge of the plateau.
The new elongated, one story building will give the Museum additional display space, and increased visual prominence in the City. It also works well with the relaxed architecture of other public buildings along the urban side of the Maschsee.
The existing outside stairs from Rudolf-von-Bennigsen-Ufer Road will be enlarged, and a new wheelchair-accessible elevator will be installed adjacent to the stairs. A separate entrance will be added on the north side. On the south, the building overhang creates a covered access to the basement level, facilitating deliveries and access to work areas. A ‘green carpet’ will create a soft, scenic edge facing the housing development to the southeast.
The Sprengel Museum in Hannover is a noted modern art museum with both permanent and temporary exhibitions, located on the upper plateau along Maschsee Lake. This modern addition will complement the original 1970s/1980s buildings, providing a harmonious overall composition, extending along Rudolf-von-Bennigsen-Ufer Road to the southern property line at the edge of the plateau.
The new elongated, one story building will give the Museum additional display space, and increased visual prominence in the City. It also works well with the relaxed architecture of other public buildings along the urban side of the Maschsee.
The existing outside stairs from Rudolf-von-Bennigsen-Ufer Road will be enlarged, and a new wheelchair-accessible elevator will be installed adjacent to the stairs. A separate entrance will be added on the north side. On the south, the building overhang creates a covered access to the basement level, facilitating deliveries and access to work areas. A ‘green carpet’ will create a soft, scenic edge facing the housing development to the southeast.

