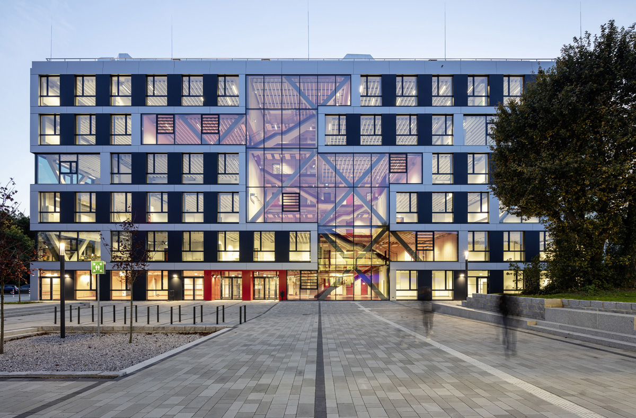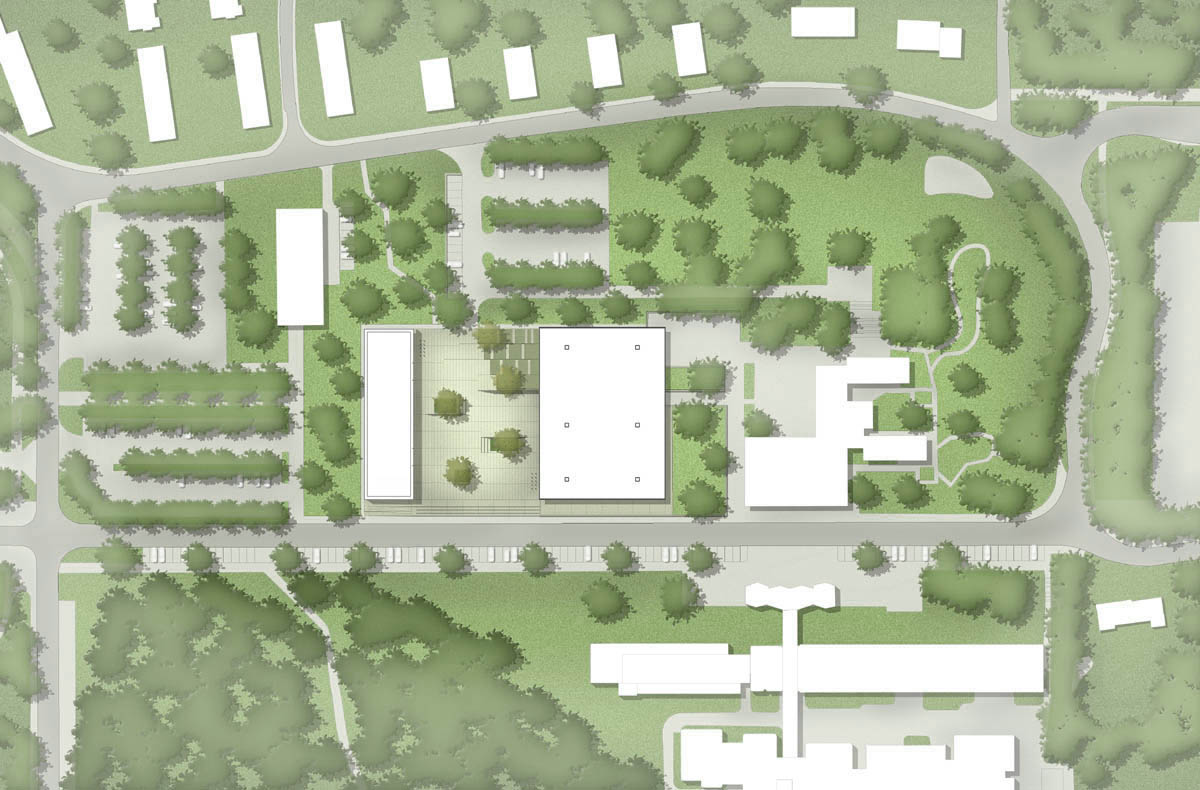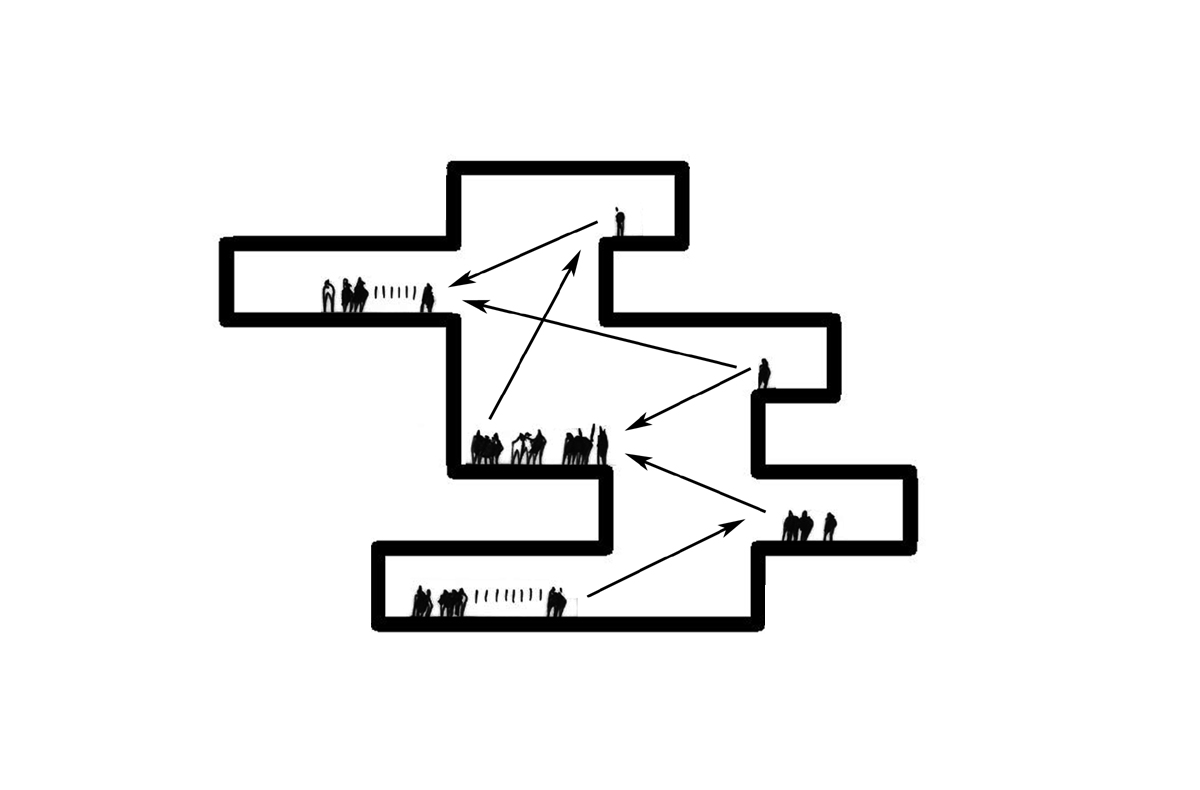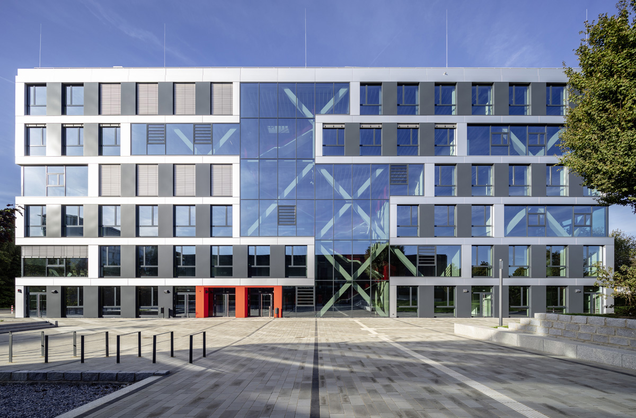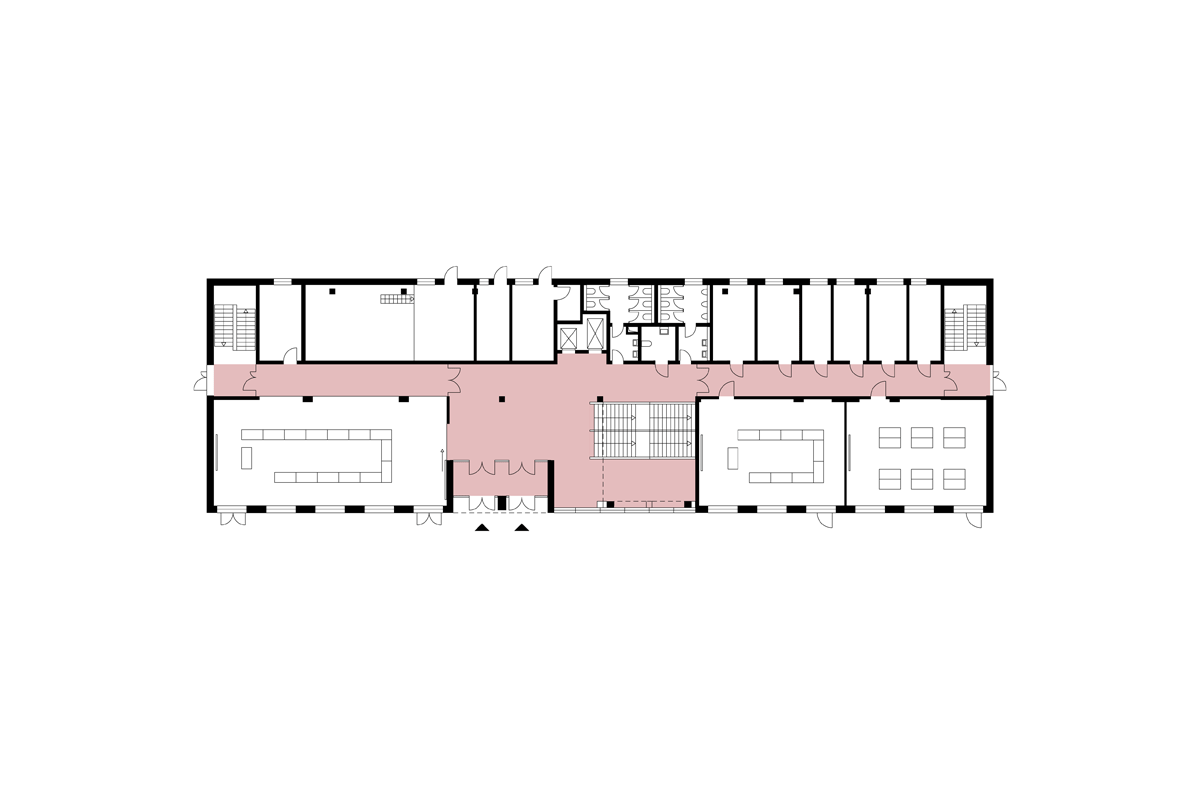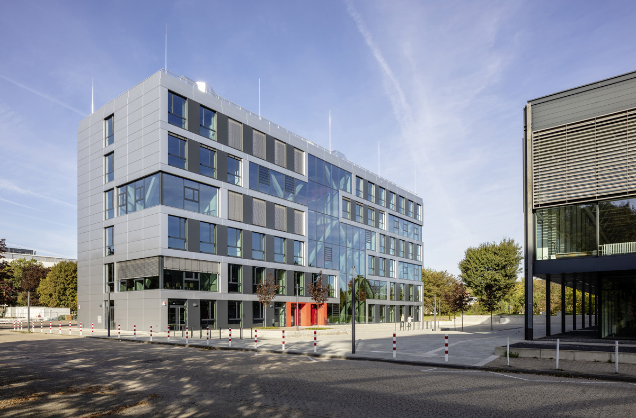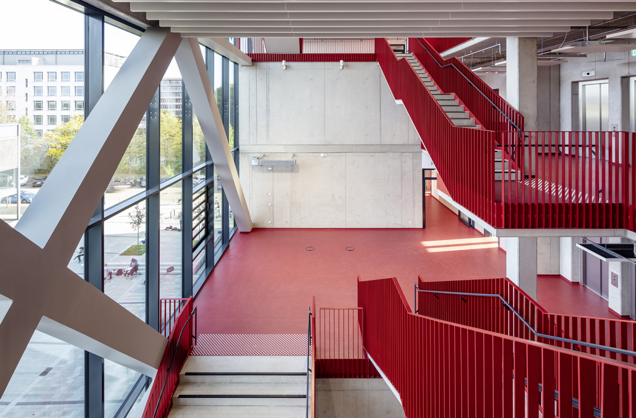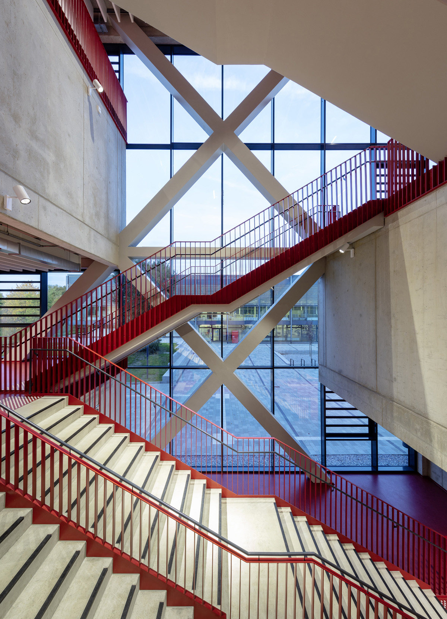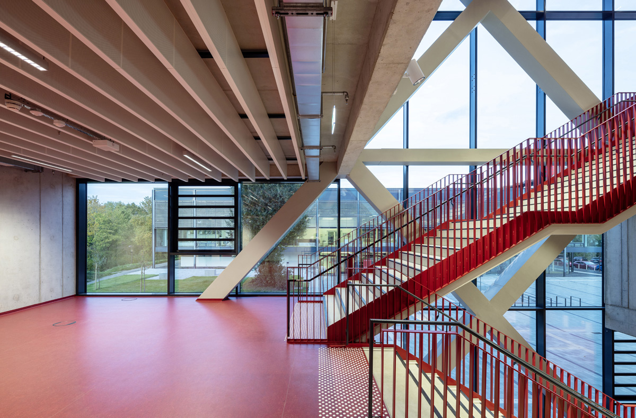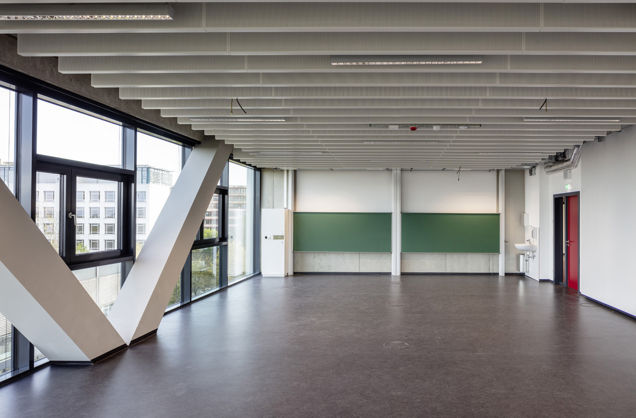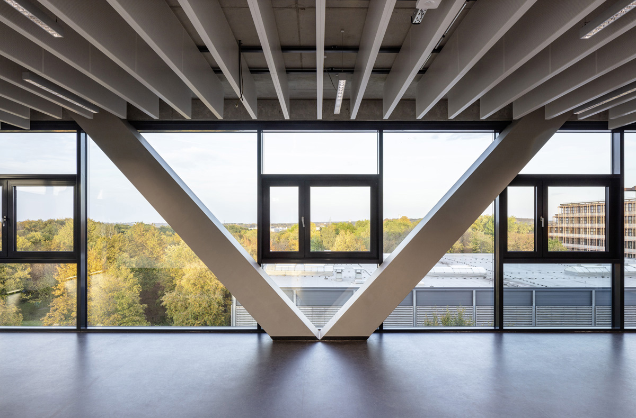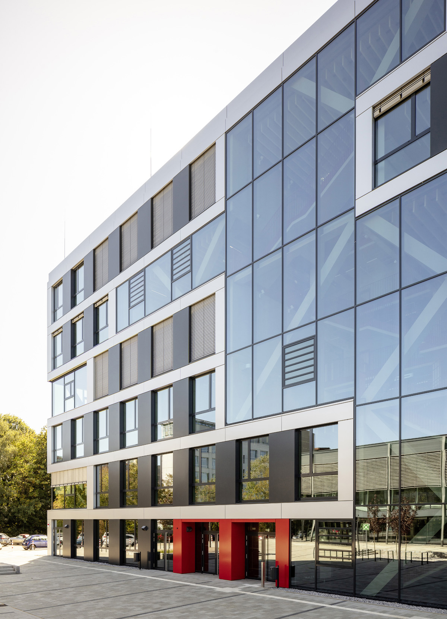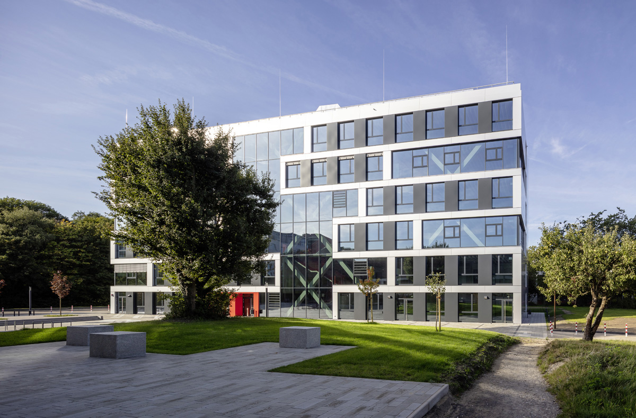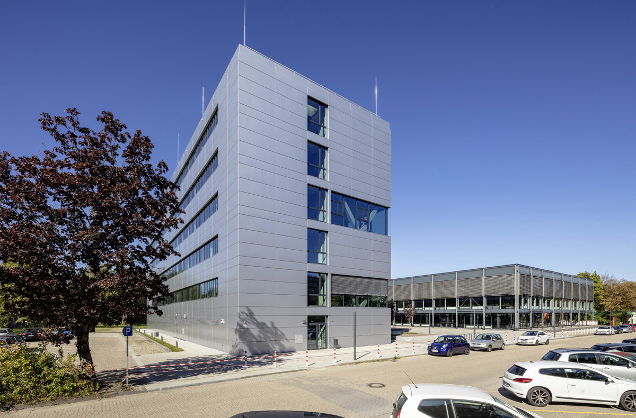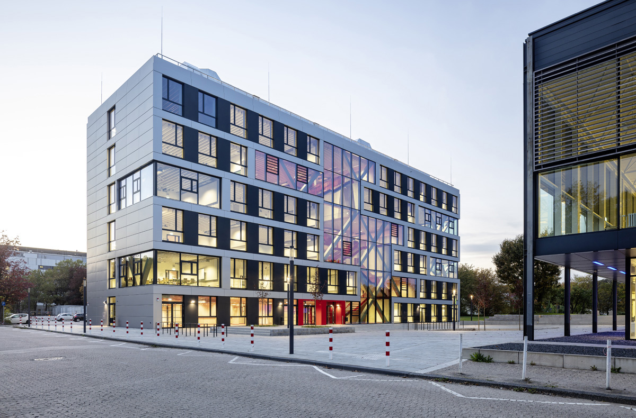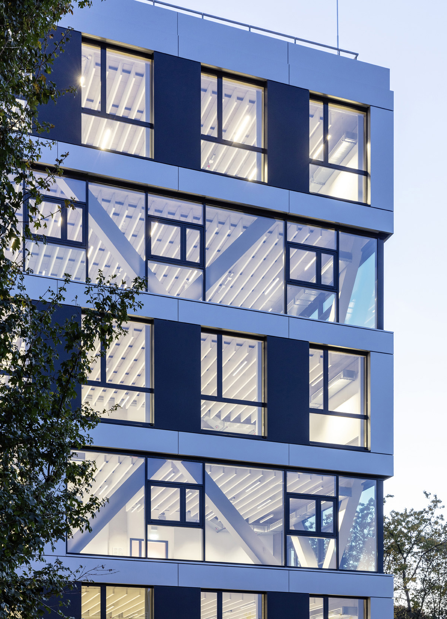task:
new seminar building for the departments of architecture and civil engineering of the University of Bochum
client:
Bau- und Liegenschaftsbetrieb NRW
procedure type:
general planner competition 2013, 1st prize
general planner:
netzwerkarchitekten
size:
5.400 sqm
completion:
2019
team:
Frauke Wassum, Till Oel, Hannes Beck, Uwe Neumeyer, Edda Gaudier
technical planner:
INOVIS Ingenieure GmbH (building services engineering)/electrical) | Geoconsult (construction ground) | Hagen Ingenieurgesellschaft (fire protection) | Ando Yoo (landscape planning) | Bollinger + Grohmann GmbH (structural engineer, building physics) | Vermessungsbüro Hase-Just (surveyor) |
photos:
Jörg Hempel, Aachen
The Departments of Architecture and Civil Engineering at Bochum University of Applied Sciences received a new seminar building as part of the University Modernization Program, in which the two Departments will be permanently located. With the new building, the faculties aim to intensify communication and exchange of information between the disciplines and with the students. The strict division into individual offices and closed seminar rooms is to be overcome in parts. In the future, the “side by side” of the faculties is to become “togetherness”.
In 2013, netzwerkarchitekten won the negotiation procedure with an embedded general planner among 24 participants. In its evaluation, the jury emphasizes the concept of the “meeting place” as a visible signet for interdisciplinary exchange within the university:
“Exciting, almost sculptural interiors are being created which promote communication and exchange both within the department and between the disciplines of architecture and civil engineering in the desired way. The result is an animating experimental space for teachers and students.”
Concept:
This new building will be located parallel to the Blue Box, creating a new open space plaza with additional addresses between the two buildings. A new path through this square will lead to the central public transportation connection on Universitätsstraße. The new square creates the entrance to the two buildings, and may also be used for outdoor study, as a meeting place between lectures and seminars and, occasionally, as a venue.
The design for the new six story building is divided horizontally into two parallel areas, with compact office space for Department Chairs and professors along the western wall and seminar/classroom areas on the east side. The classrooms are built on individual, separate platforms which are vertically connected via stairs, with a central hallway between office and classroom spaces. Offices and seminar/classrooms are grouped by discipline to facilitate advanced teaching and research, and generate meeting zones that promote communication and exchange between the disciplines: a visible sign of the interdisciplinary exchange of the University.
Construction and design differ in the two areas: The office block is constructed with flat ceilings and a clear column grid. The back, west wall is a system of columns and beams that absorb the loads from the office ceilings and the ribbed slab construction of the seminar areas. Ceilings in the seminar areas on the east side, which faces the square, are held by a net-like structure, again symbolizing the networking efficiency of the Departments of Architecture and Civil Engineering.
The building has been designed as a meeting place and will be evacuated via the central atrium staircase in addition to two front escape staircases. In the event of a fire, the atrium is protected by a sprinkler system and forms its own fire compartment via self-closing doors.
In principle, all usable areas are naturally ventilated via windows. The ventilation of the seminar areas is additionally ensured by a central ventilation system in conclusion to the building simulation in order to comply with the increased AMEV requirements. This is additionally used for the heating of the seminar areas through the upgrade of post-heating registers as well as heat recovery. Therefore, a hydraulic pipe network could be dispensed with here. In summer, the ventilation system is also used for night cooling in the seminar rooms. Through a building physics simulation, it was possible to dispense cooling systems. The building is connected to the existing district heating network of the Bochum University of Applied Sciences.
The Departments of Architecture and Civil Engineering at Bochum University of Applied Sciences received a new seminar building as part of the University Modernization Program, in which the two Departments will be permanently located. With the new building, the faculties aim to intensify communication and exchange of information between the disciplines and with the students. The strict division into individual offices and closed seminar rooms is to be overcome in parts. In the future, the “side by side” of the faculties is to become “togetherness”.
In 2013, netzwerkarchitekten won the negotiation procedure with an embedded general planner among 24 participants. In its evaluation, the jury emphasizes the concept of the “meeting place” as a visible signet for interdisciplinary exchange within the university:
“Exciting, almost sculptural interiors are being created which promote communication and exchange both within the department and between the disciplines of architecture and civil engineering in the desired way. The result is an animating experimental space for teachers and students.”
Concept:
This new building will be located parallel to the Blue Box, creating a new open space plaza with additional addresses between the two buildings. A new path through this square will lead to the central public transportation connection on Universitätsstraße. The new square creates the entrance to the two buildings, and may also be used for outdoor study, as a meeting place between lectures and seminars and, occasionally, as a venue.
The design for the new six story building is divided horizontally into two parallel areas, with compact office space for Department Chairs and professors along the western wall and seminar/classroom areas on the east side. The classrooms are built on individual, separate platforms which are vertically connected via stairs, with a central hallway between office and classroom spaces. Offices and seminar/classrooms are grouped by discipline to facilitate advanced teaching and research, and generate meeting zones that promote communication and exchange between the disciplines: a visible sign of the interdisciplinary exchange of the University.
Construction and design differ in the two areas: The office block is constructed with flat ceilings and a clear column grid. The back, west wall is a system of columns and beams that absorb the loads from the office ceilings and the ribbed slab construction of the seminar areas. Ceilings in the seminar areas on the east side, which faces the square, are held by a net-like structure, again symbolizing the networking efficiency of the Departments of Architecture and Civil Engineering.
The building has been designed as a meeting place and will be evacuated via the central atrium staircase in addition to two front escape staircases. In the event of a fire, the atrium is protected by a sprinkler system and forms its own fire compartment via self-closing doors.
In principle, all usable areas are naturally ventilated via windows. The ventilation of the seminar areas is additionally ensured by a central ventilation system in conclusion to the building simulation in order to comply with the increased AMEV requirements. This is additionally used for the heating of the seminar areas through the upgrade of post-heating registers as well as heat recovery. Therefore, a hydraulic pipe network could be dispensed with here. In summer, the ventilation system is also used for night cooling in the seminar rooms. Through a building physics simulation, it was possible to dispense cooling systems. The building is connected to the existing district heating network of the Bochum University of Applied Sciences.

