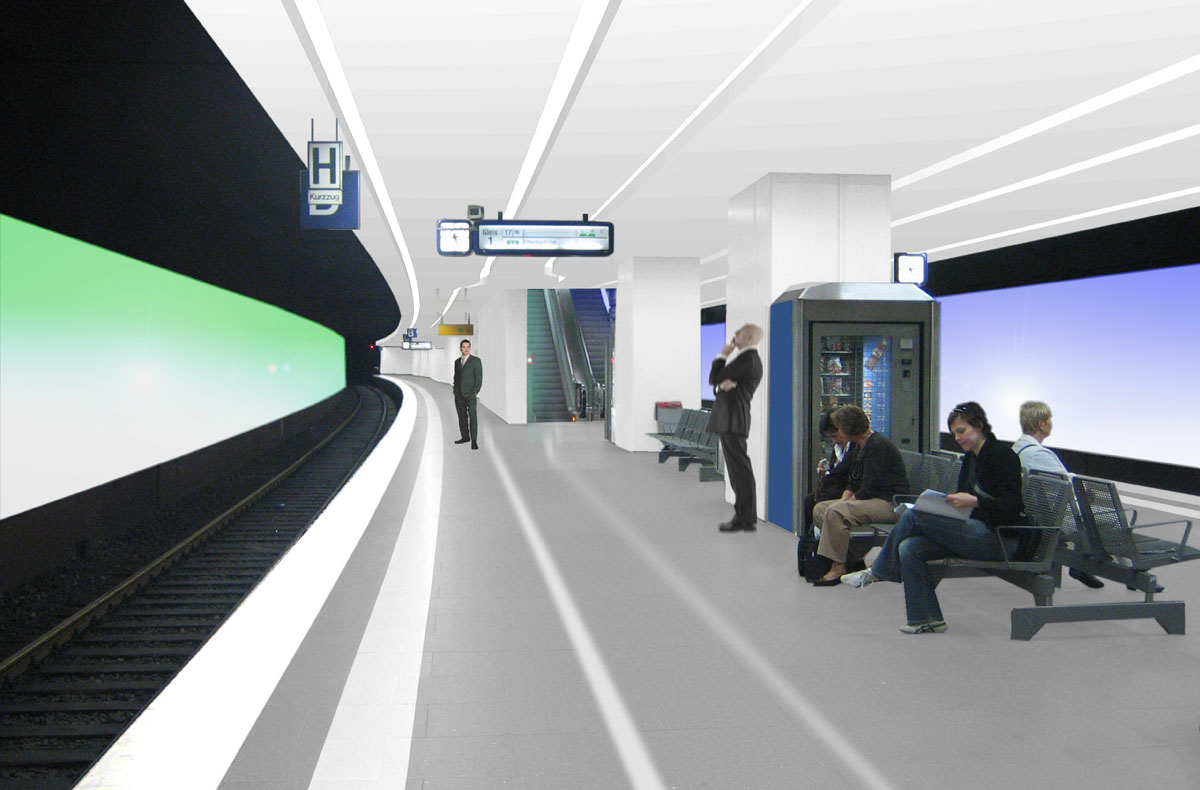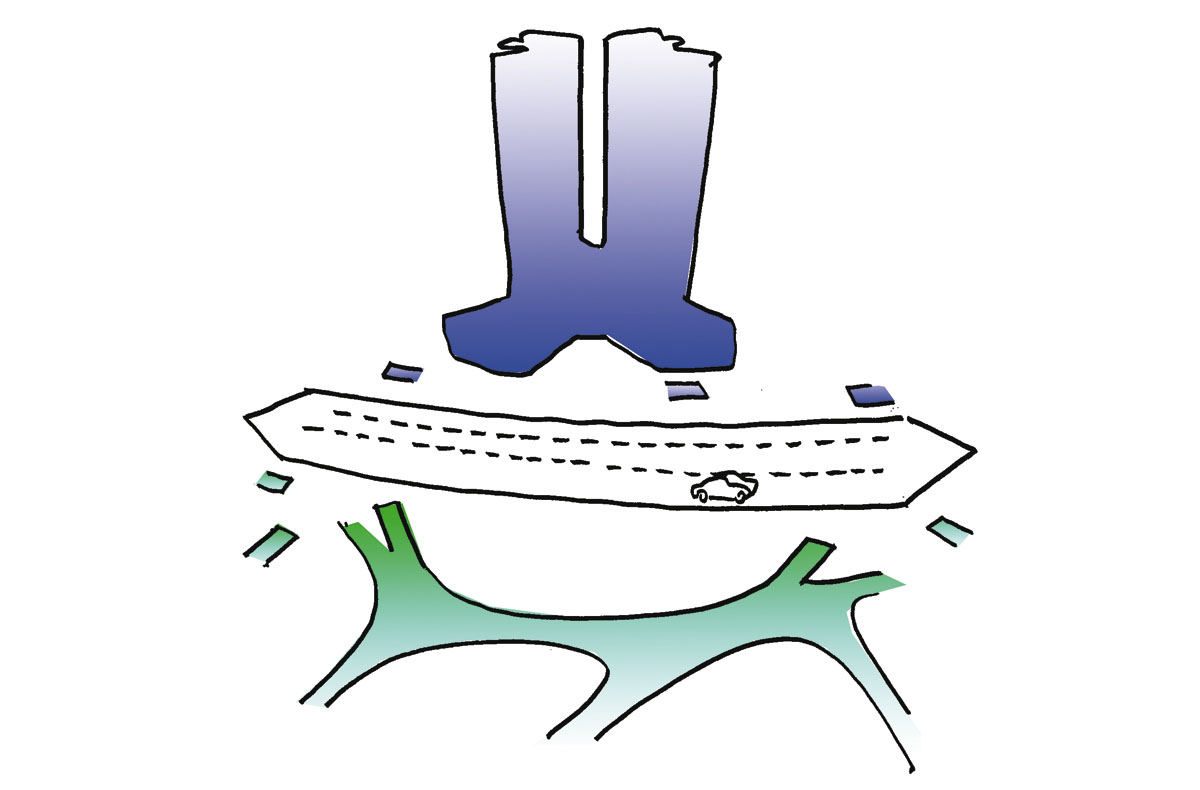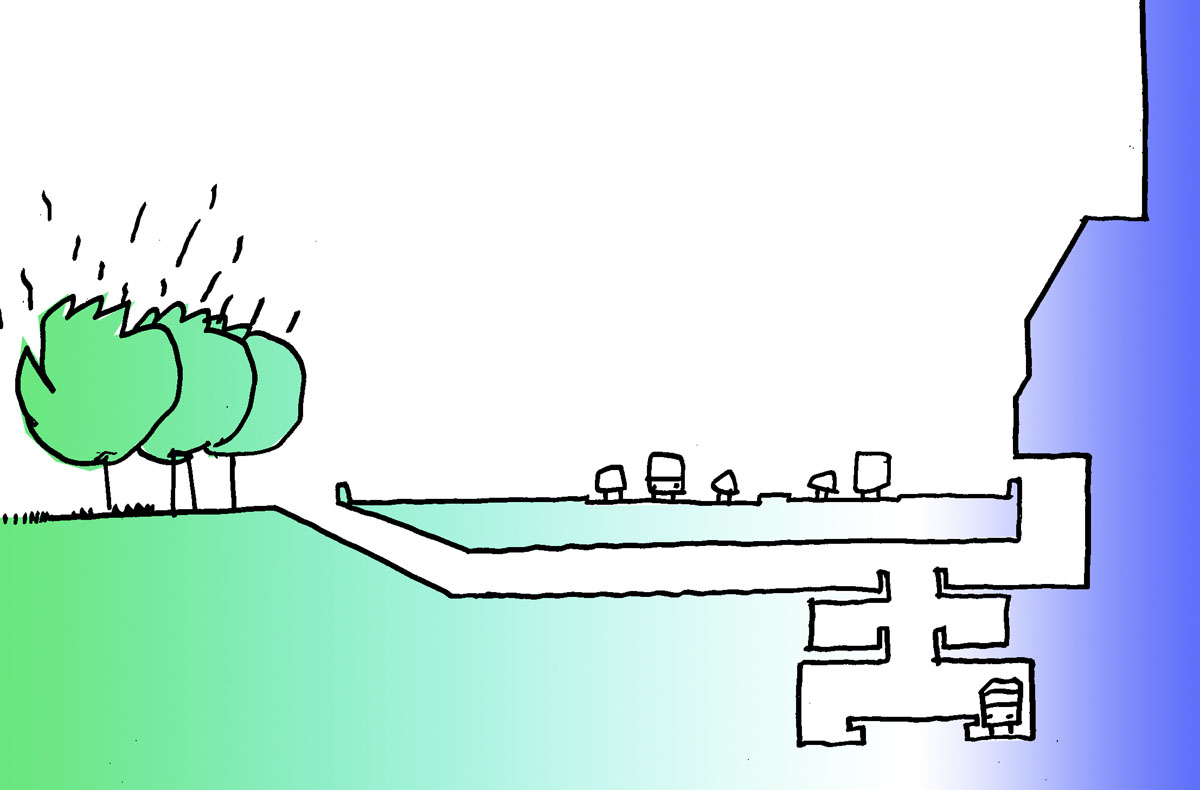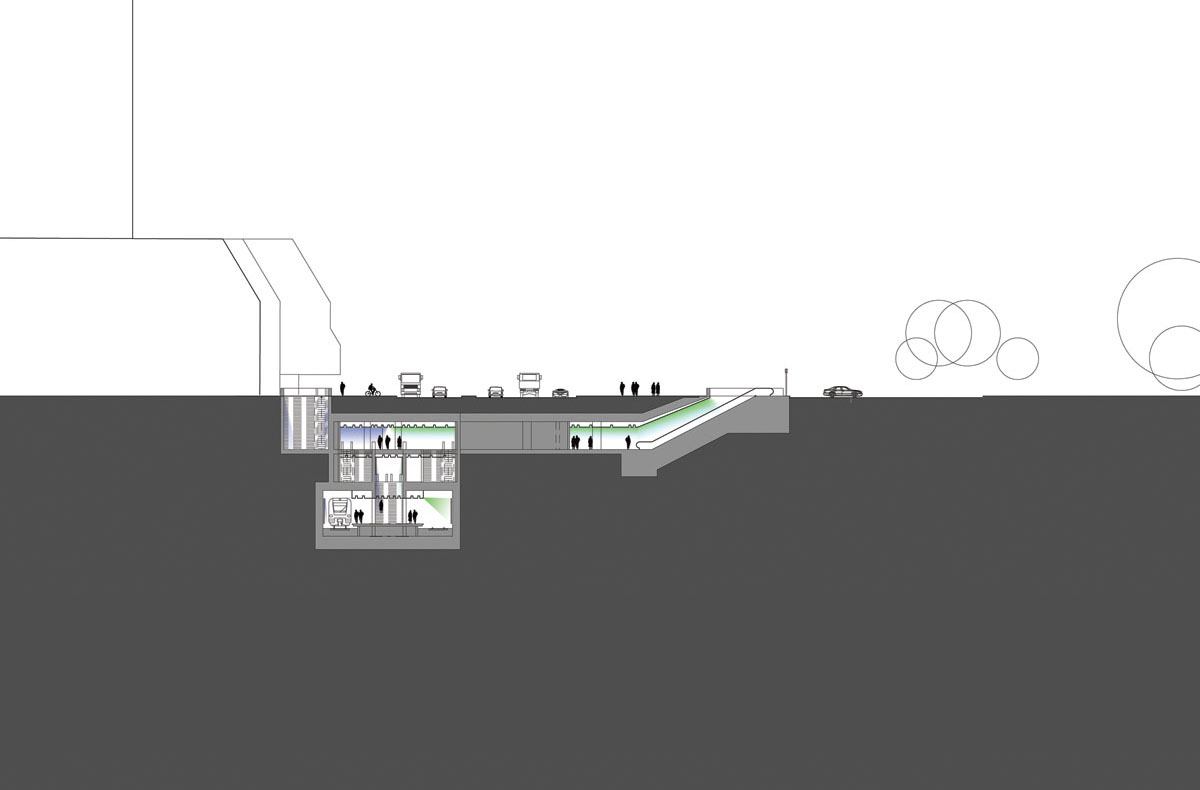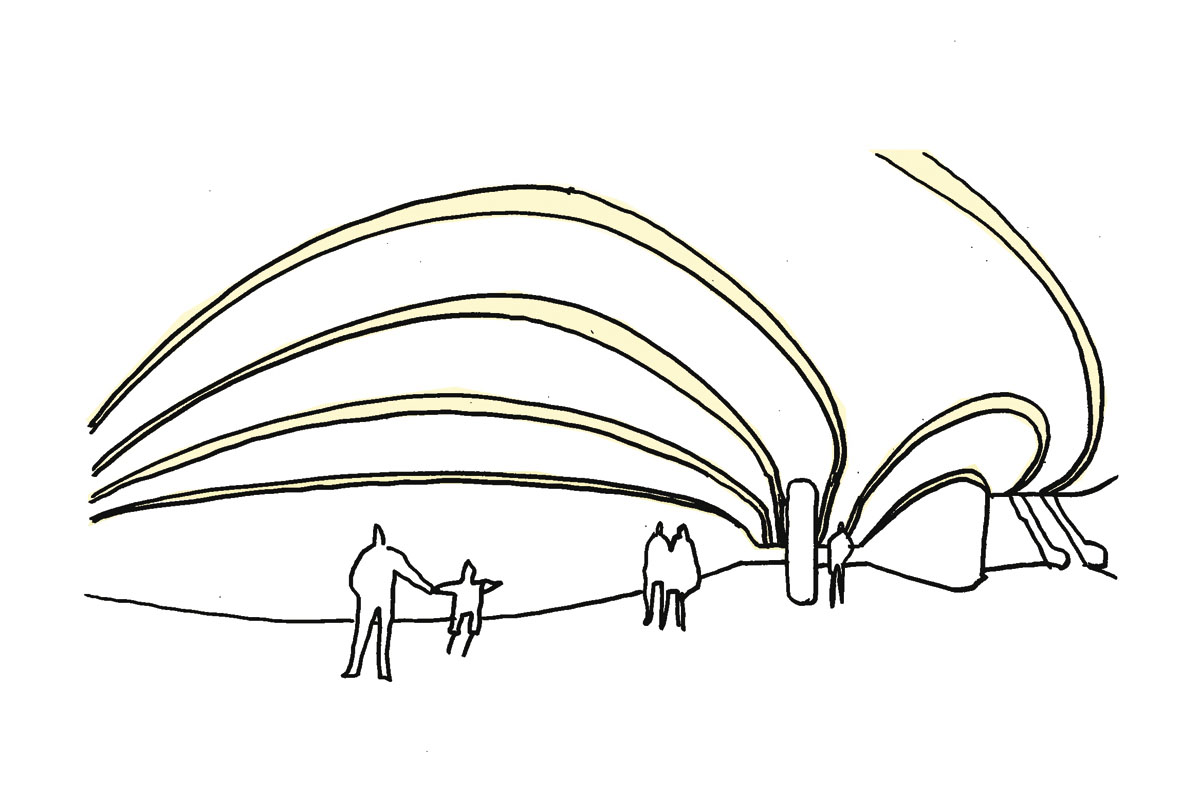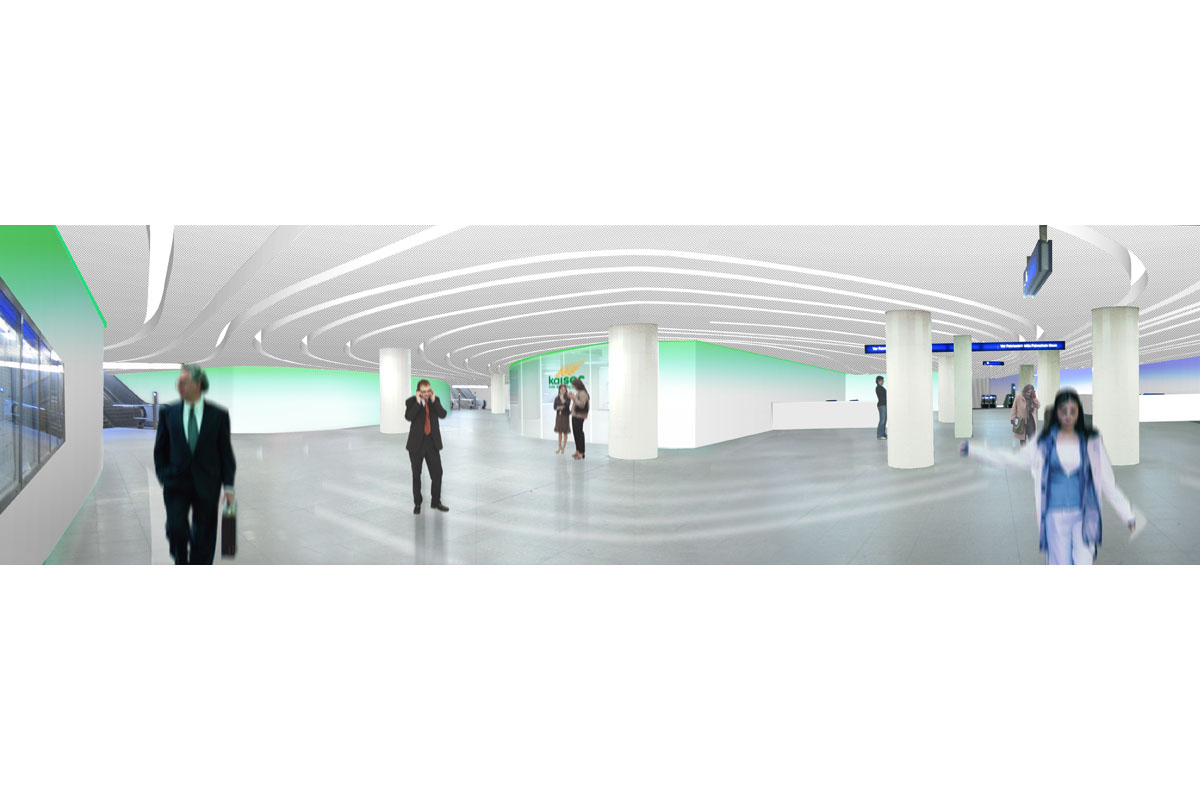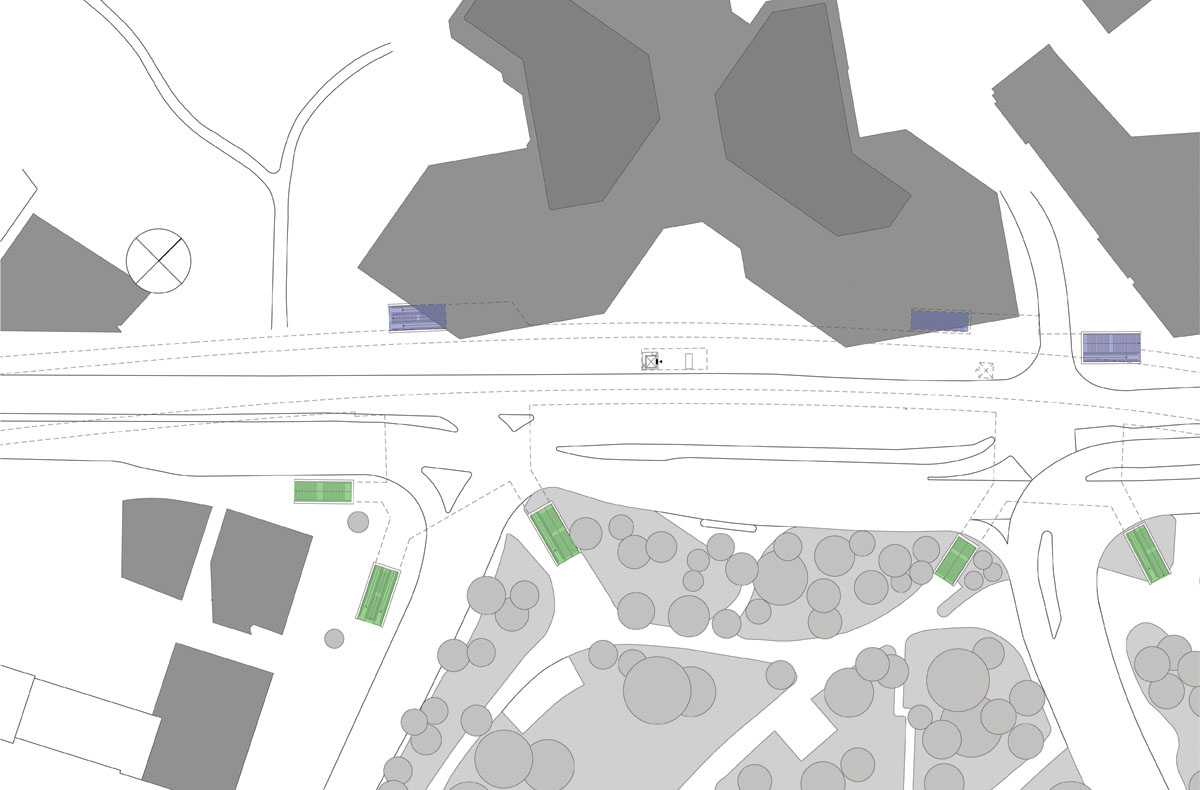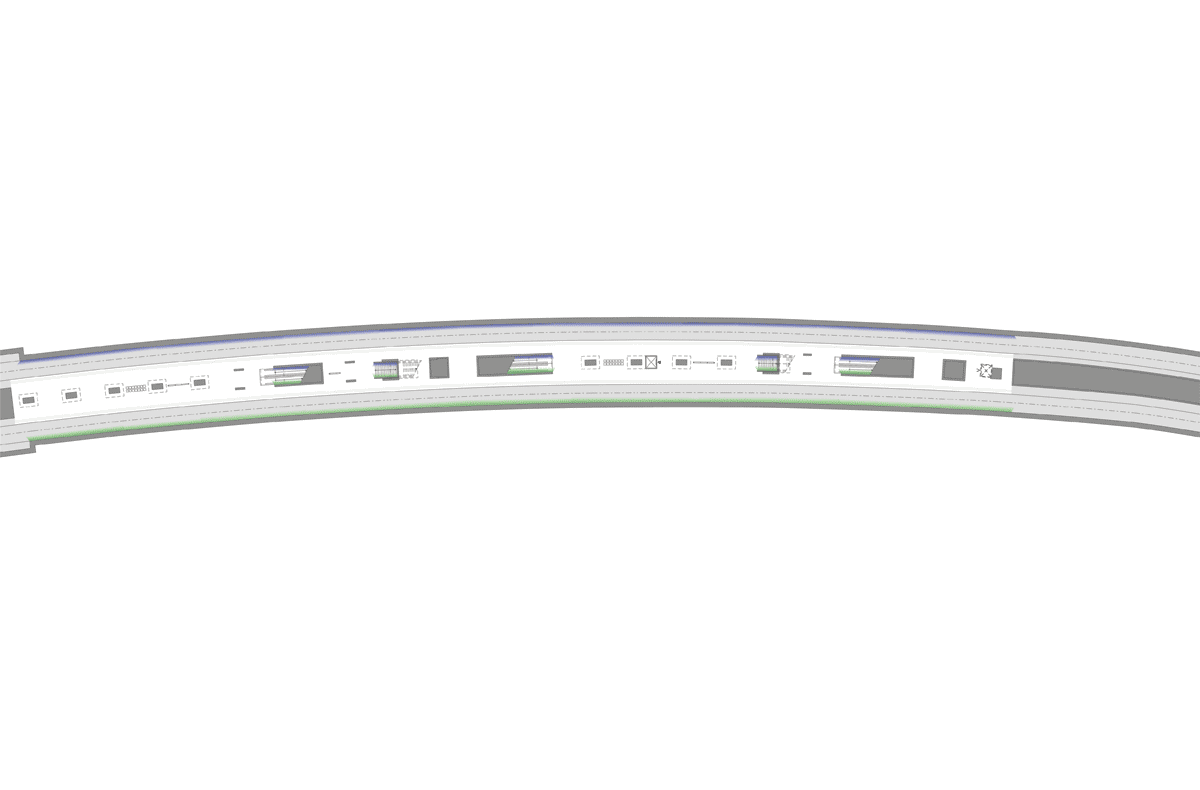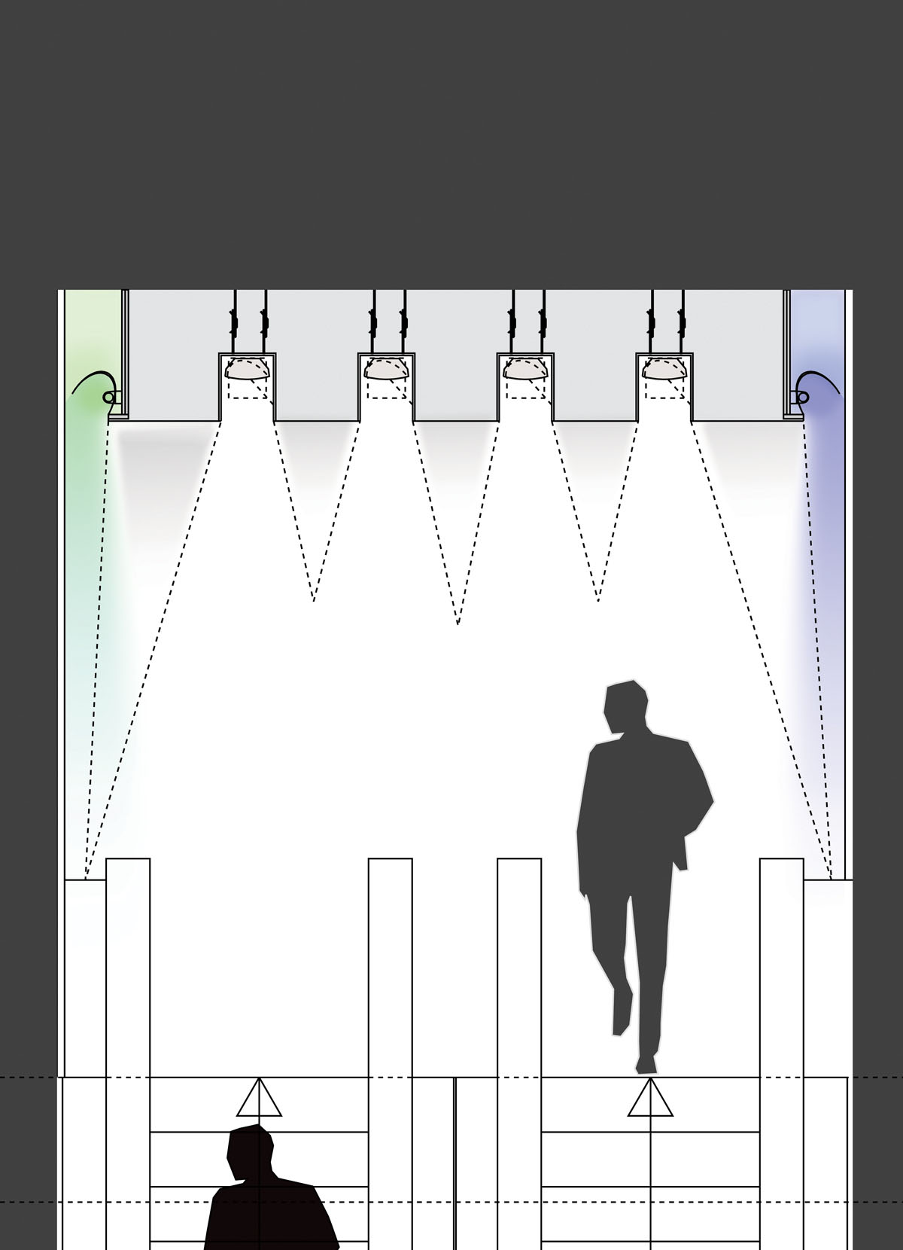task:
urban modernization and enhancement of the subway station Taunusanlage
client:
Deutsche Bahn AG
procedure type:
invited competition procedure, 2007
technical planner:
Platzer-Ingenieure (building services engineering) | Dr. Kreutz und Partner (structural engineer) |
team:
Andrea Weber
visualization:
netzwerkarchitekten
The central platform of the Taunusanlage subway, two levels below the street, has a track running on either side. Parallel to the subway at street level, Taunusanlage Park is on one side and the Frankfurt financial district is on the other. The focus of this design is to improve passenger orientation and traffic flow through this busy subway station.
A dynamic colored light system, integrated into the functional lighting of the station, is used to accomplish this goal. Green lights indicate the Park side, while blue lights indicate the business district. Lines of colored lights in the ceiling begin at the street level and continue through level B to the central platform. These lights quickly inform passengers which direction to go when entering or exiting the subway, based on the park-side or building-side destination. This results in less confusion for commuters and encourages fluid movement in one, designated direction. In addition, all other necessary media can be accommodated here.
The central platform of the Taunusanlage subway, two levels below the street, has a track running on either side. Parallel to the subway at street level, Taunusanlage Park is on one side and the Frankfurt financial district is on the other. The focus of this design is to improve passenger orientation and traffic flow through this busy subway station.
A dynamic colored light system, integrated into the functional lighting of the station, is used to accomplish this goal. Green lights indicate the Park side, while blue lights indicate the business district. Lines of colored lights in the ceiling begin at the street level and continue through level B to the central platform. These lights quickly inform passengers which direction to go when entering or exiting the subway, based on the park-side or building-side destination. This results in less confusion for commuters and encourages fluid movement in one, designated direction. In addition, all other necessary media can be accommodated here.

