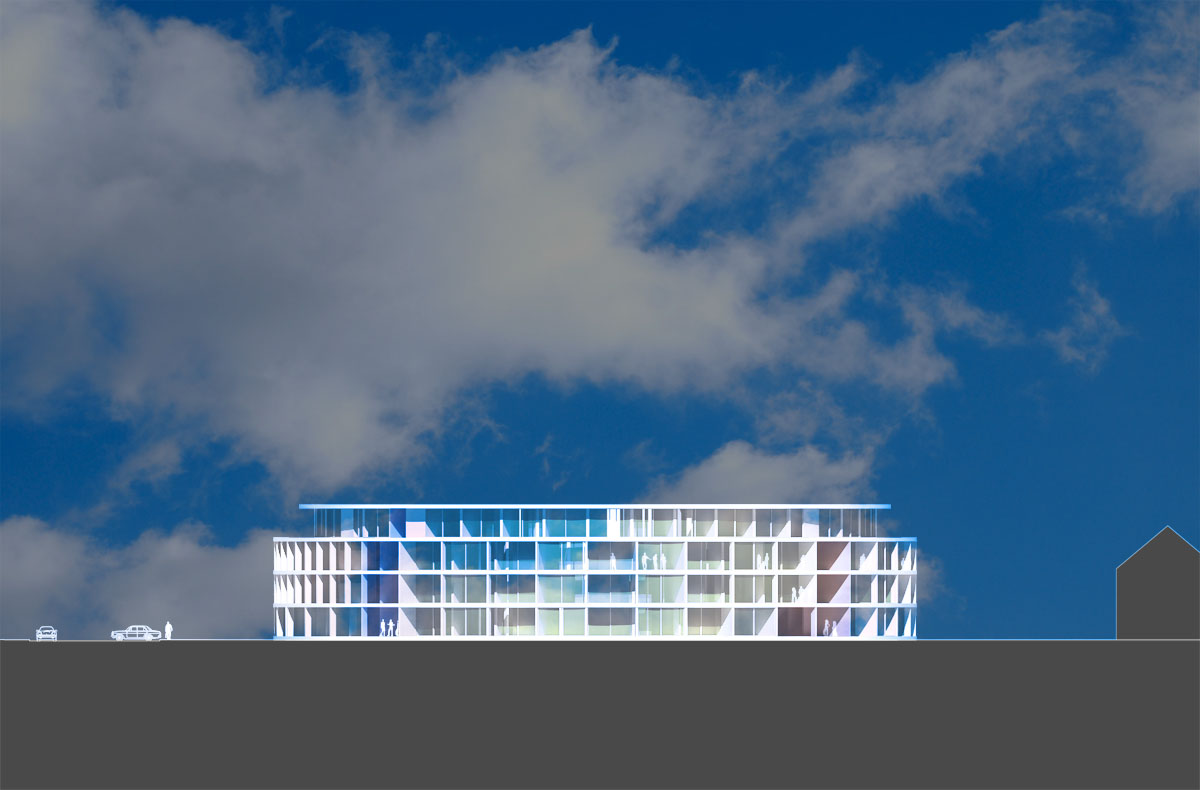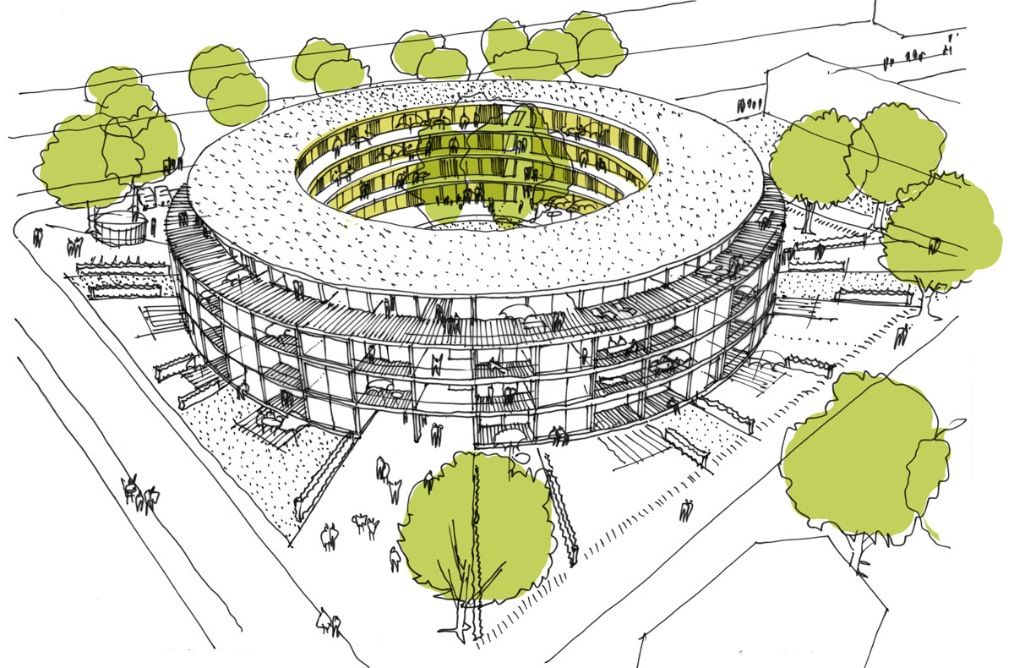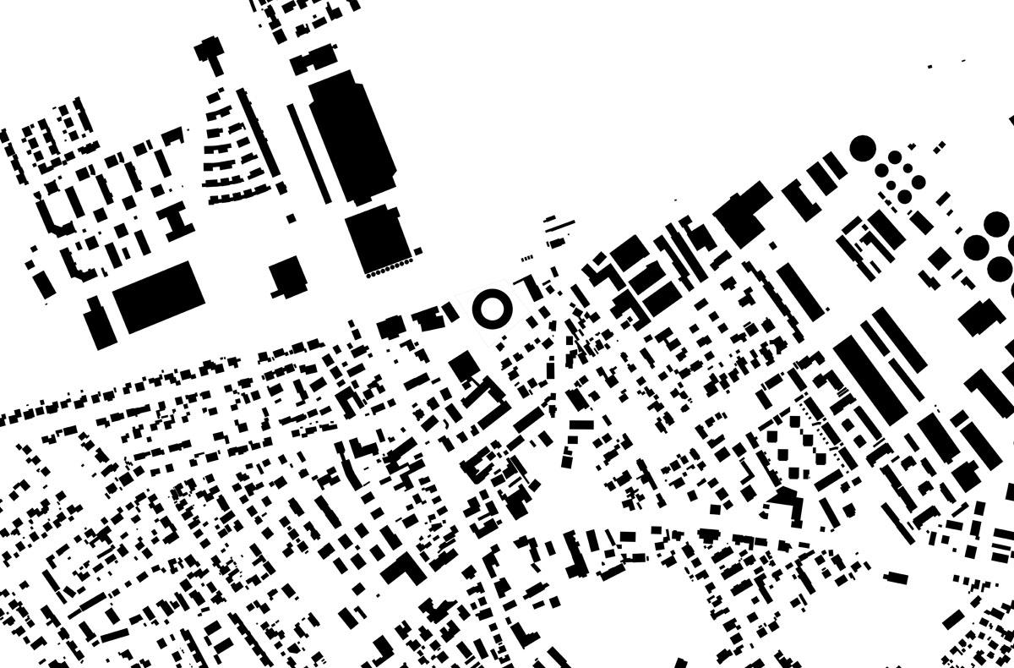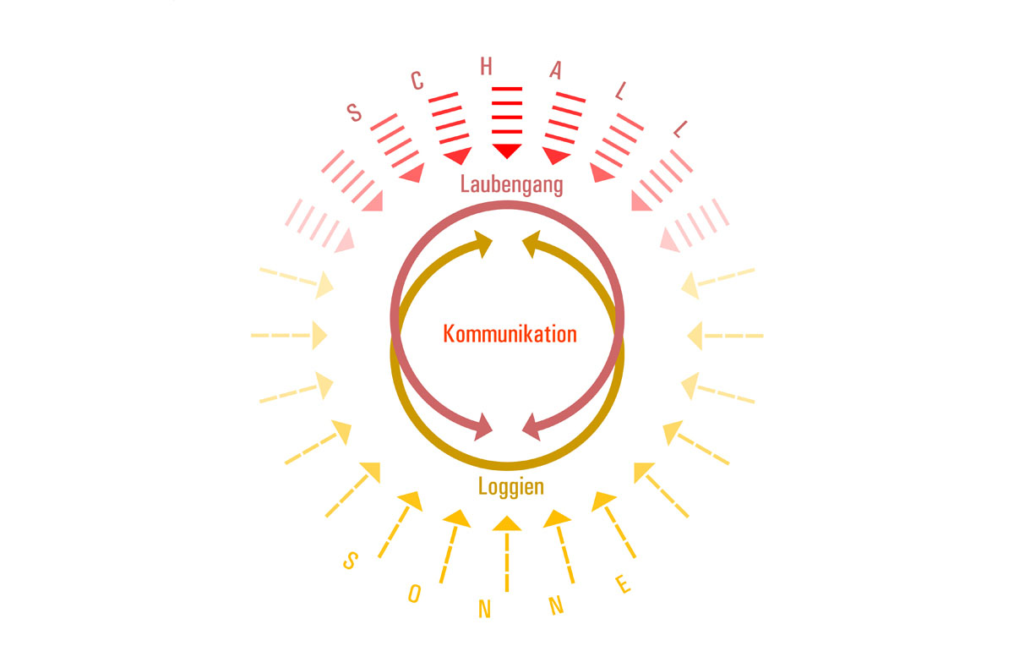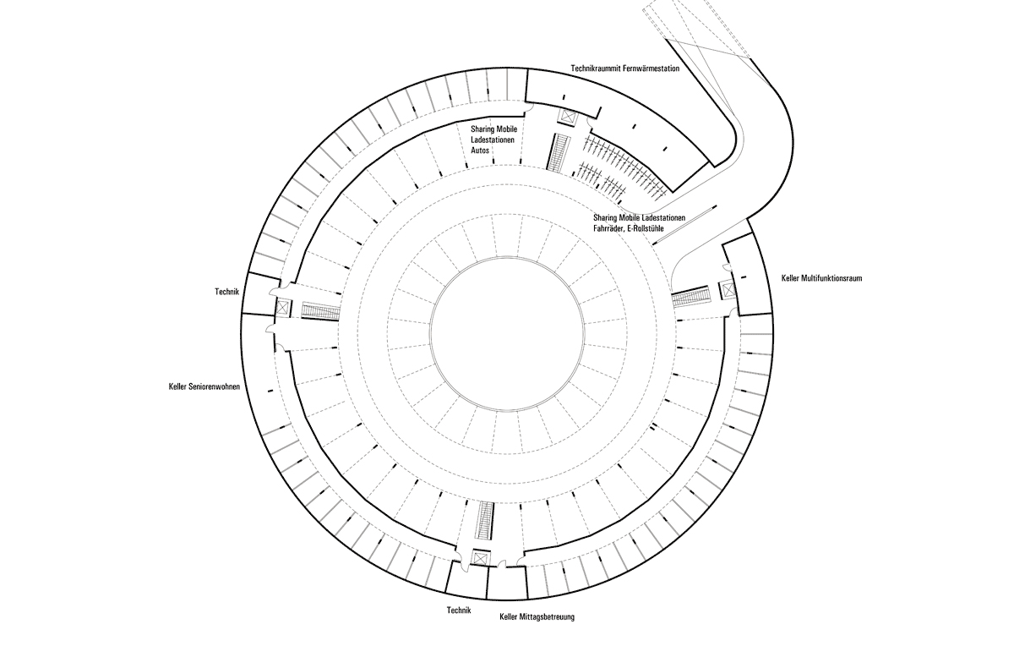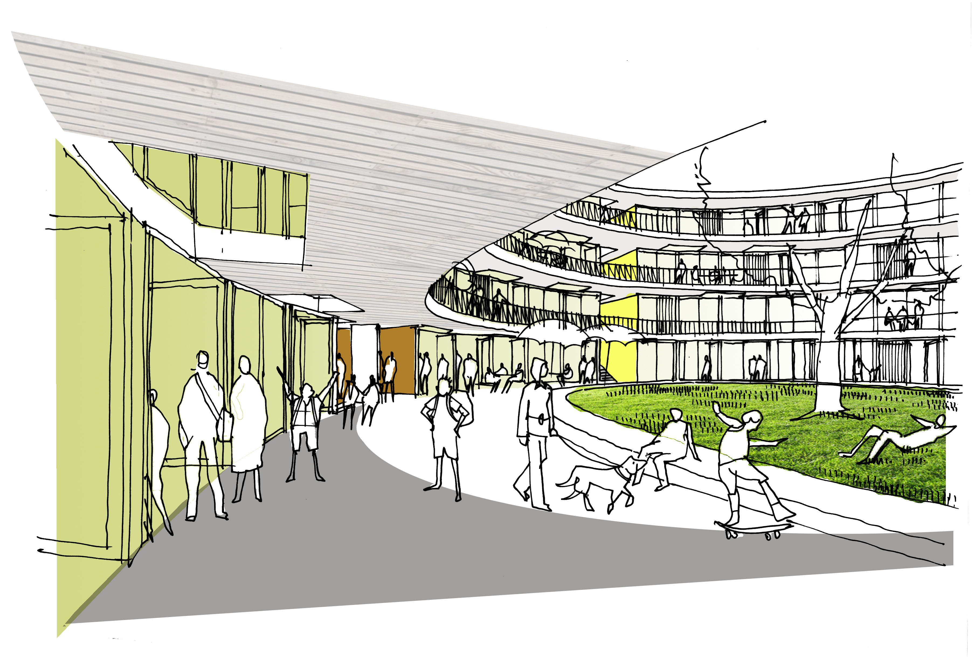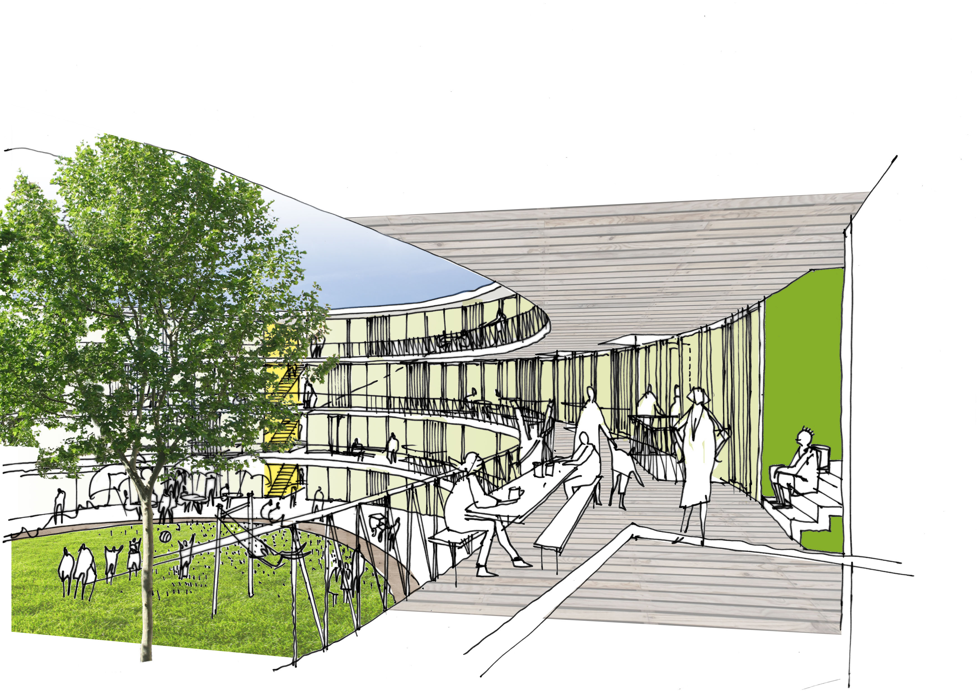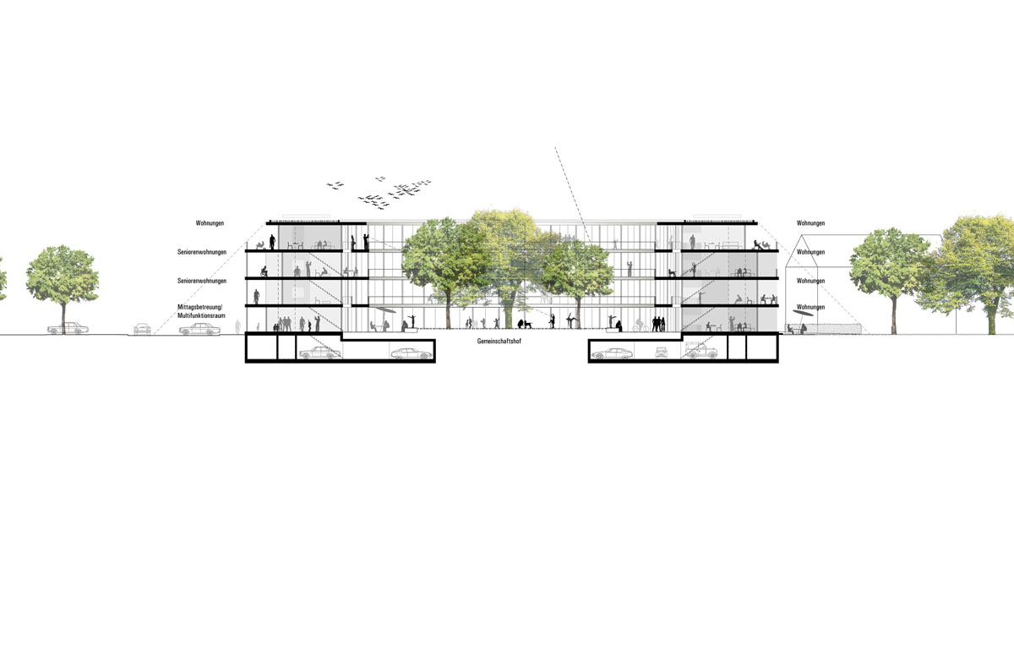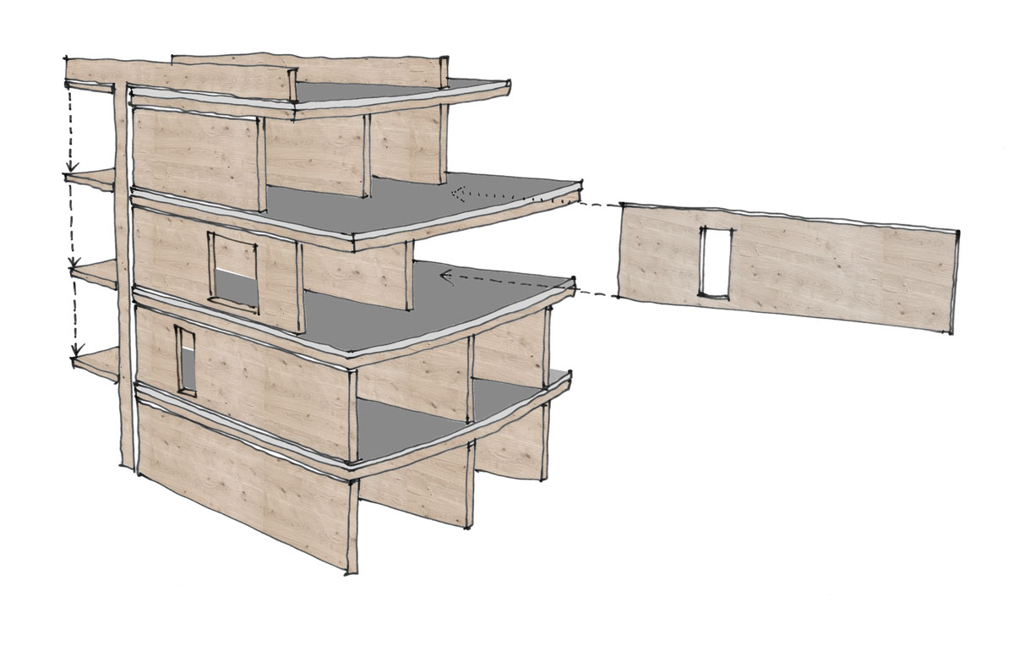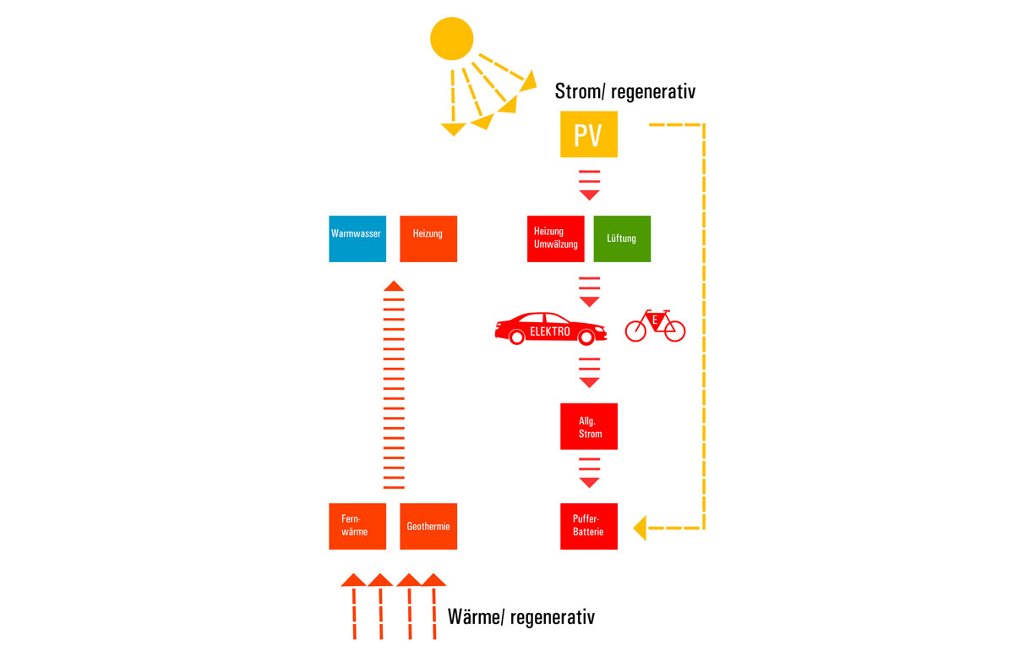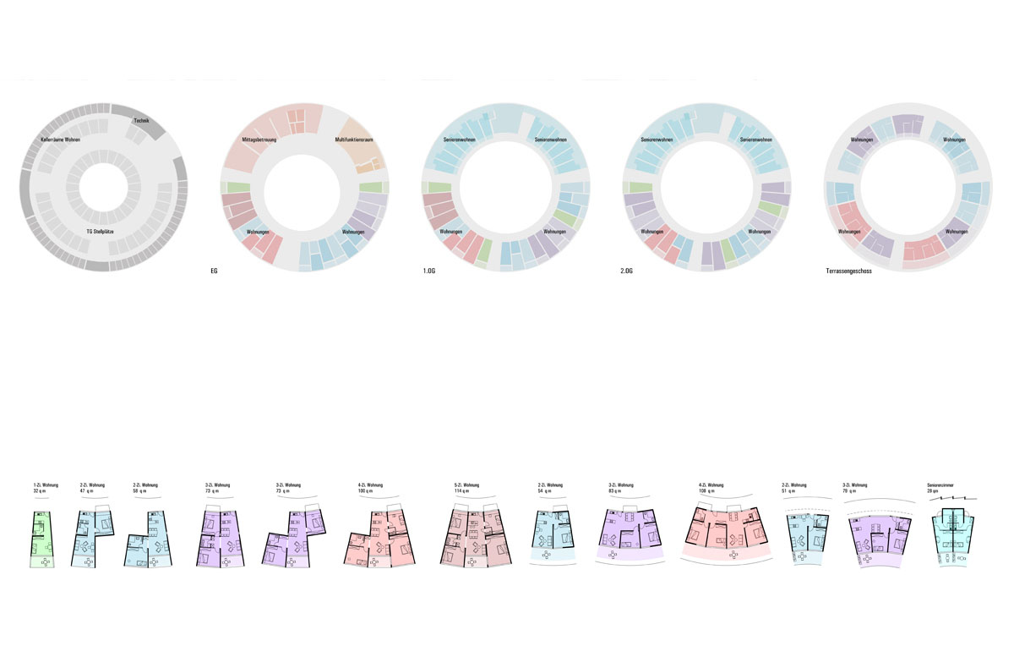task:
draft of a multigenerational residential complex with community facilities
awarding authority:
Community Feldkirchen
procedure type:
realization competition with 25 participants, 2017
size:
10.500 sqm
technical planner:
Dr. Kreutz und Partner (support structure) | foundation 5 (landscape planning) |
visualization:
netzwerkarchitekten, Darmstadt
This innovative design for multi-family, intergenerational apartment residences focuses on environmental sustainability and resource conservation, and the pioneering concept of incorporating shared, public spaces to form a community center.
The building is a circle surrounding a common, barrier-free yard where residents can mingle and participate in various activities. The northern section of the building is reserved for senior citizens, while the southern section is open to all ages, promoting interaction between generations. In addition to the yard, common areas may include spaces for lunch service, multi-purpose rooms, and even a café.
Two spacious entrances, as well as additional side accesses, lead to staircases to the upper three floors. Railed balconies circle each floor around the common yard, with front doors for each residence opening onto these covered walkways. Private and common loggias are arranged around the outside of the building, overlooking the landscaped site. Looking to the future, charging infrastructure for electric vehicles will be available to all tenants.
The aspect of sustainability is addressed not only by resource conservation in construction (timber construction) and operation of the building (based on district heating and regenerative electricity), but also by the construction of the shell with a regular basic structure, ‘permeable’ segments and correspondingly arranged shafts. The wood building ring construction is conceived radially as a cross-wall construction. The regular structure of the radial bulkheads also allows for the creation of batch-varying combinations of apartments of different sizes that can be modified over the life cycle of the building.
This innovative design for multi-family, intergenerational apartment residences focuses on environmental sustainability and resource conservation, and the pioneering concept of incorporating shared, public spaces to form a community center.
The building is a circle surrounding a common, barrier-free yard where residents can mingle and participate in various activities. The northern section of the building is reserved for senior citizens, while the southern section is open to all ages, promoting interaction between generations. In addition to the yard, common areas may include spaces for lunch service, multi-purpose rooms, and even a café.
Two spacious entrances, as well as additional side accesses, lead to staircases to the upper three floors. Railed balconies circle each floor around the common yard, with front doors for each residence opening onto these covered walkways. Private and common loggias are arranged around the outside of the building, overlooking the landscaped site. Looking to the future, charging infrastructure for electric vehicles will be available to all tenants.
The aspect of sustainability is addressed not only by resource conservation in construction (timber construction) and operation of the building (based on district heating and regenerative electricity), but also by the construction of the shell with a regular basic structure, ‘permeable’ segments and correspondingly arranged shafts. The wood building ring construction is conceived radially as a cross-wall construction. The regular structure of the radial bulkheads also allows for the creation of batch-varying combinations of apartments of different sizes that can be modified over the life cycle of the building.

