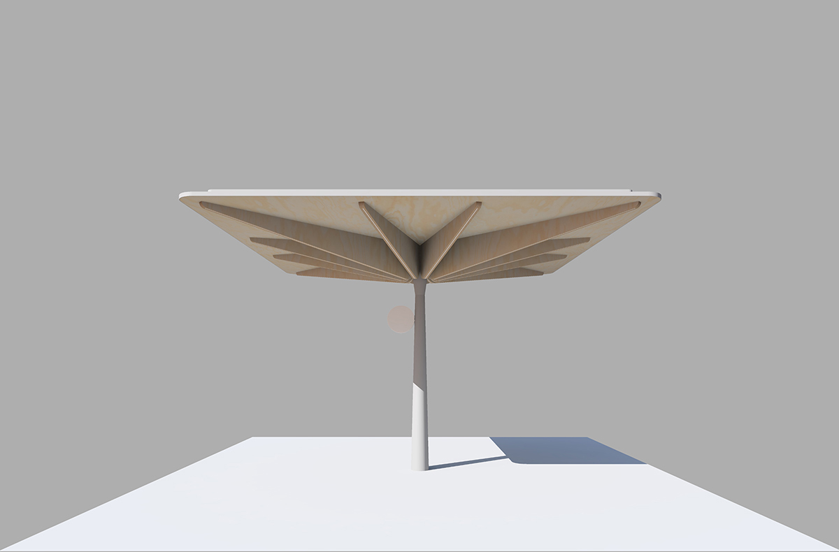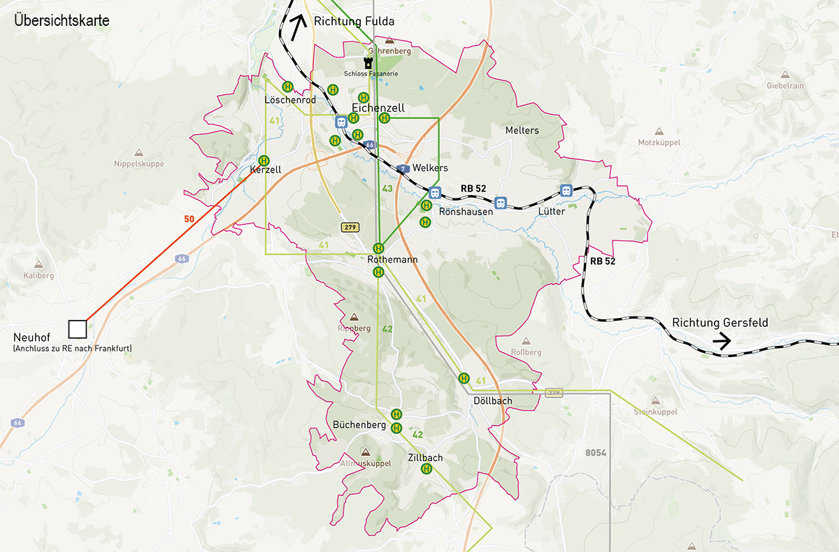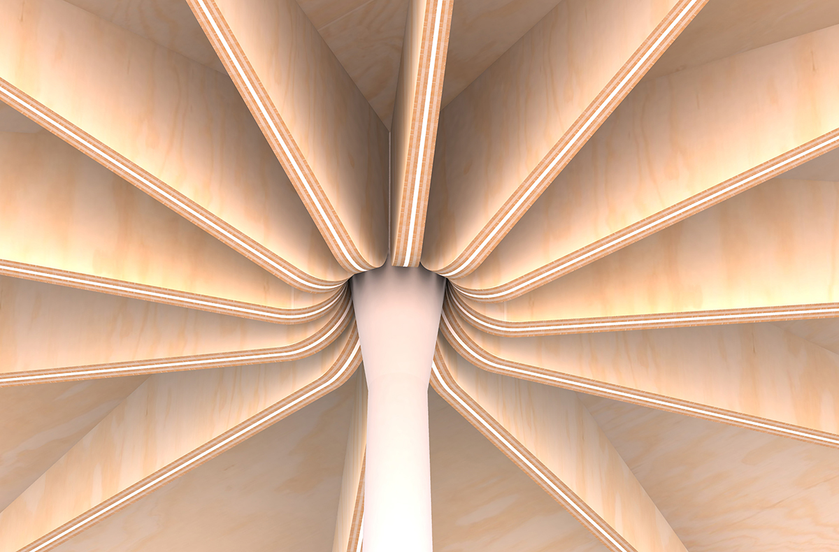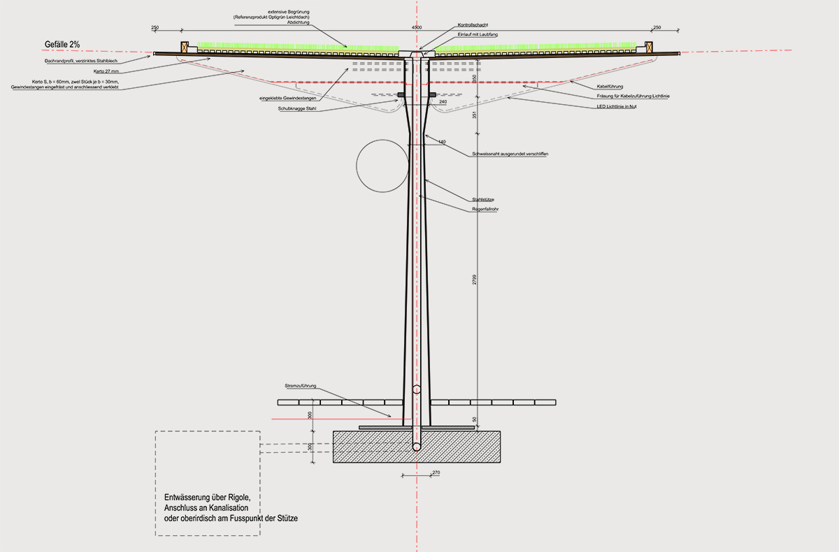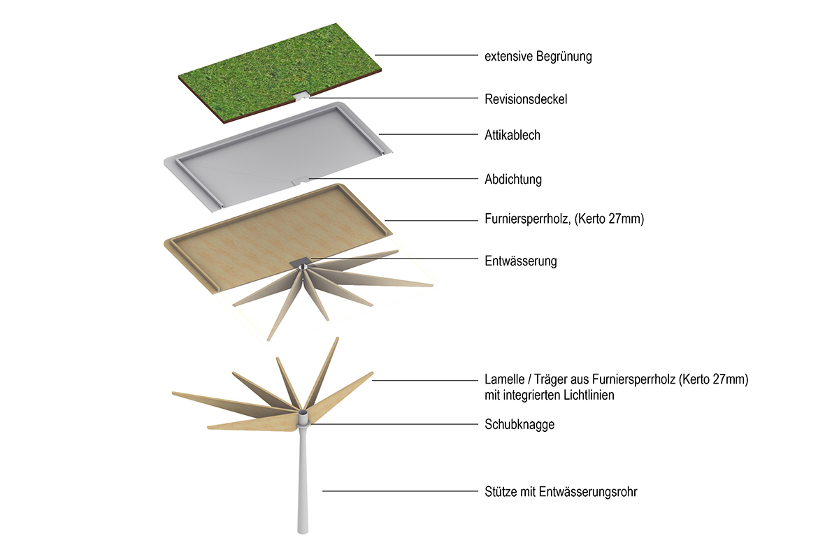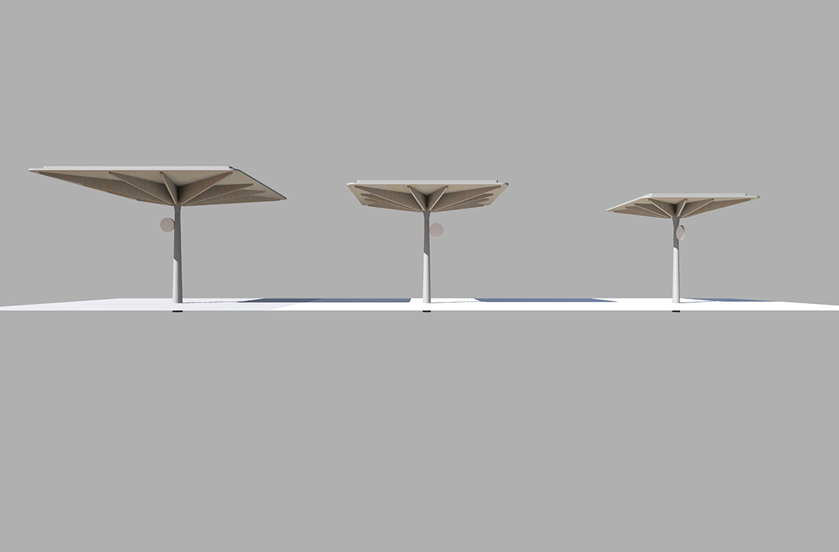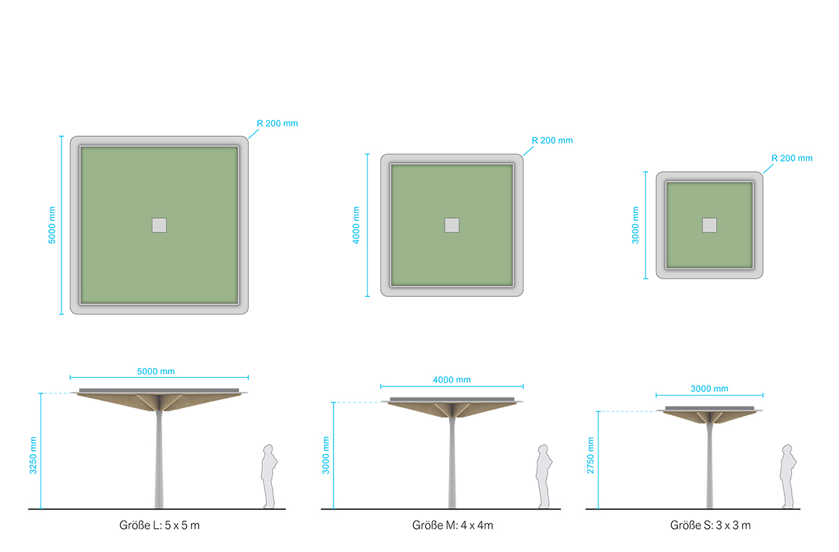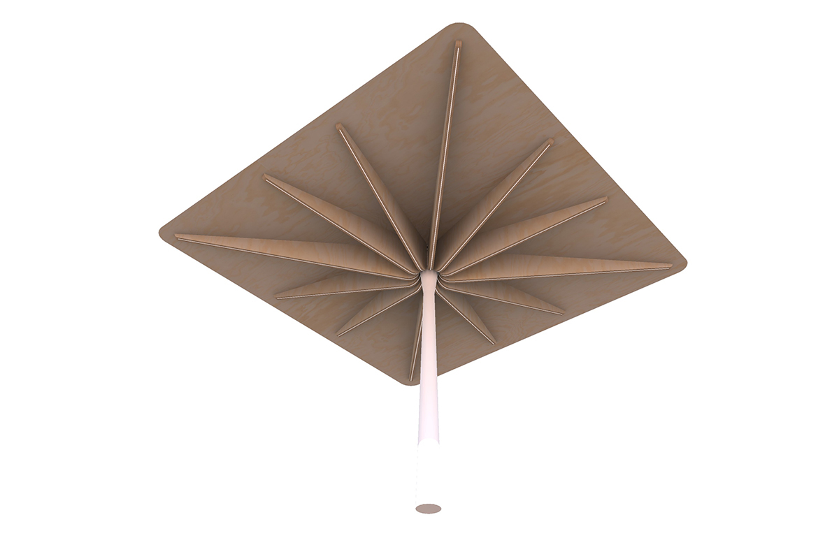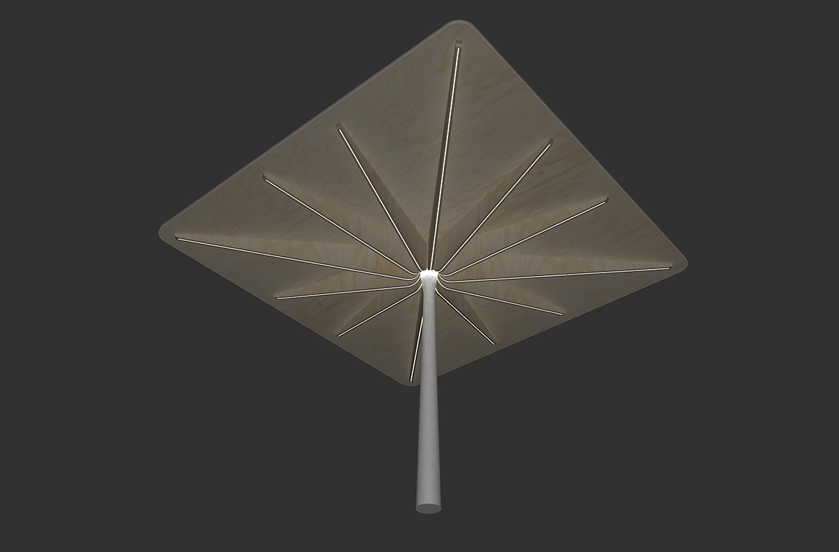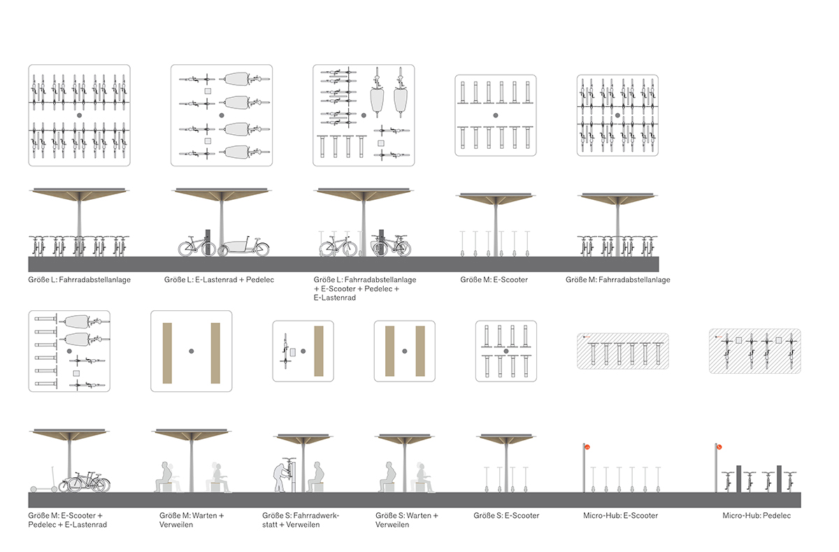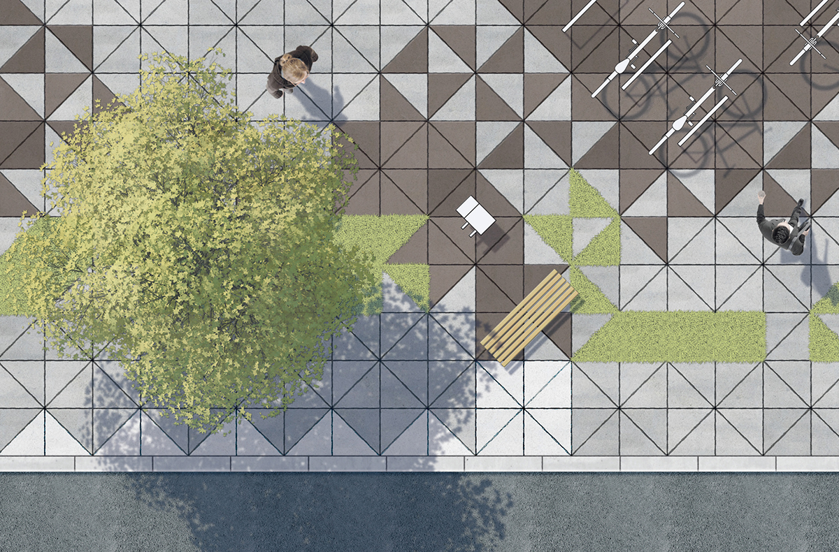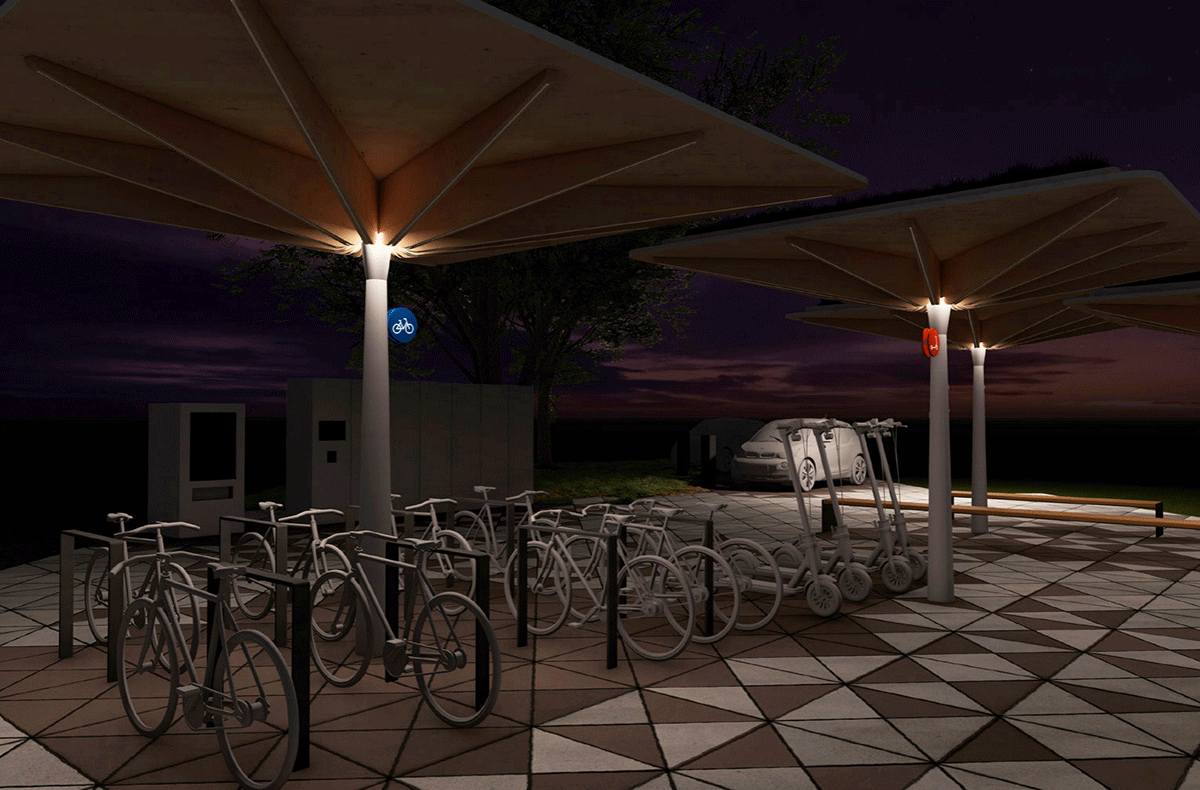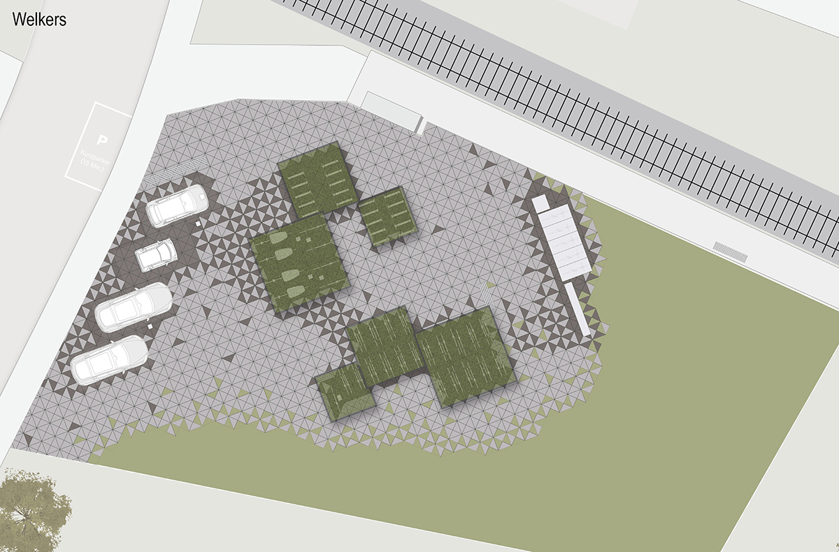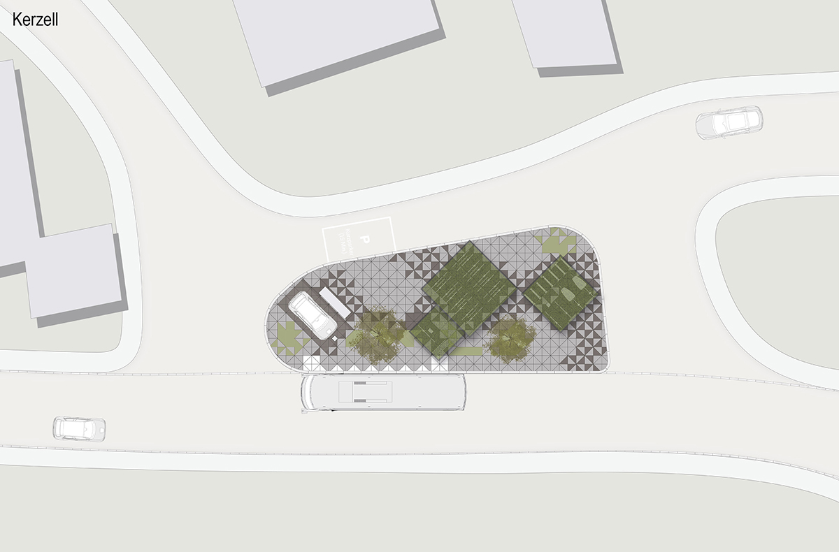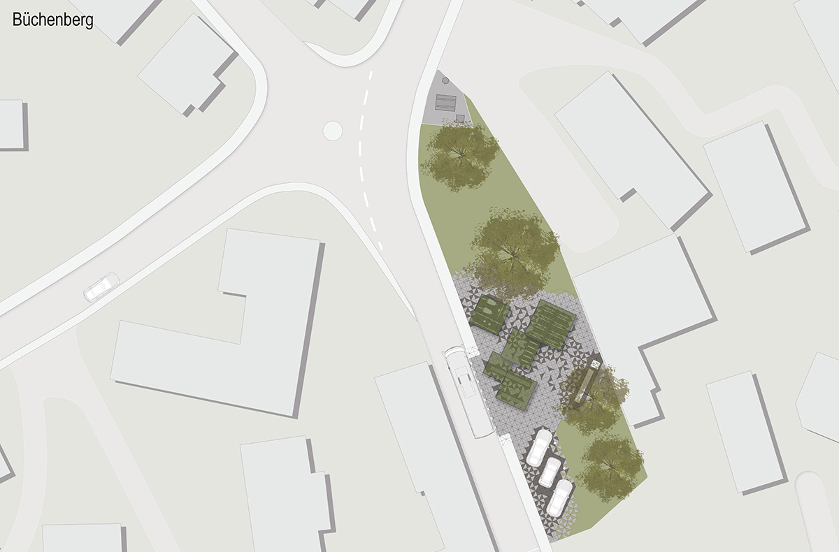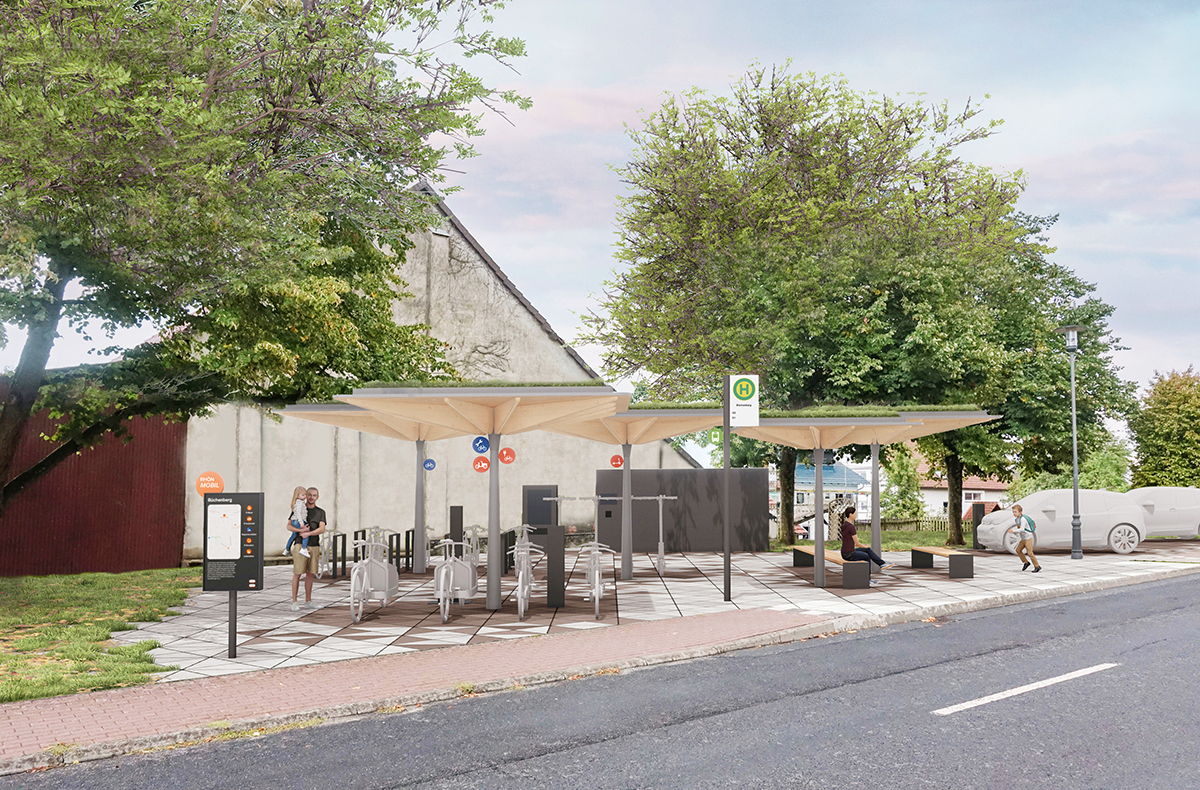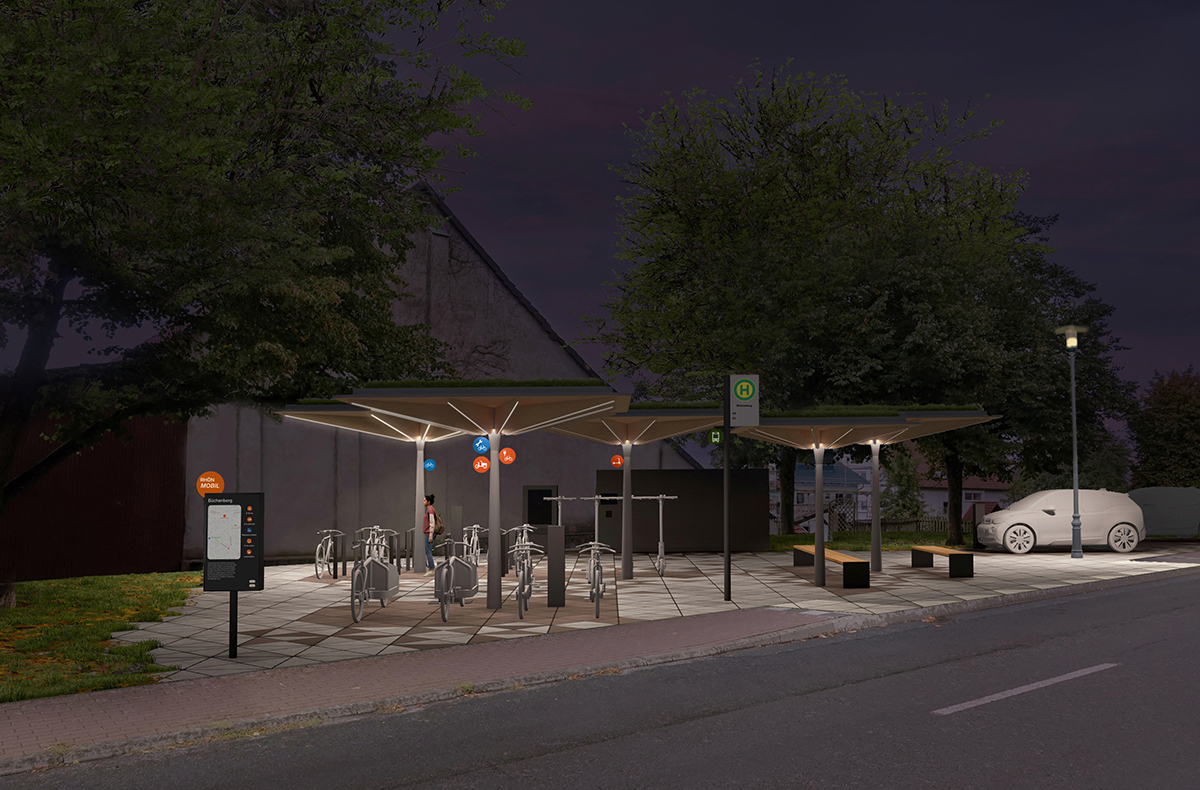task:
Development of mobility and interaction spaces for the municipality of Eichenzell
client:
EDAG Production Solutions / municipality of Eichenzell
cooperation:
netzwerkarchitekten, Darmstadt and unit-design, Frankfurt
size:
9 sqm, 16 sqm, 15 sqm (jper roof)
technical planners:
Tragraum (structural engineering)
visualizations:
netzwerkarchitekten, Darmstadt andunit-design, Frankfurt
A concept for a mobility station is being developed for the municipality of Eichenzell, which will communicate the variety of alternative mobility offers to the citizens.
– communicates the variety of alternative mobility offers.
– makes it easier to switch to different mobility options.
– improves the quality of life and climate balance in the municipality.
– creates a space for interaction.
– promotes the mobility revolution.
– serve as a model for other municipalities and especially for Fulda.
The stations are designed as significant umbrellas consisting of cantilever supports and roof surfaces. They serve as protection against the weather and as a symbolic marking of the respective mobility offers.
The umbrellas can be arranged in different sizes and heights, either individually or in groups.
The canopies consist of cantilever supports with radially arranged ribs made of veneer plywood.
For each Parasol, 12 ribs are clamped radially in the column at 30° intervals to transfer the loads from the cover plates. The ribs are connected to the supports by means of glued-in threaded rods. Consequently, the ribs are manufactured in two elements, the recesses for the threaded rods are milled and the individual parts are glued together.
This manufacturing process also takes into account the grooves for the recessed light lines on the lower edge of the slat and the cable guides required for this.
The round support carries the load as a cantilever support in the reinforced concrete single foundation. The clamping at the base is formed by means of an anchored base plate.
The veneer plywood roof surface spans as a square plate between the ribs and carries the load from the roof extension as well as snow or wind pressure.
The roofs are designed in three different sizes (3m x 3m, 4m x 4m, 5m x 5m) and can thus be arranged in many different variations at different locations.
The roofs will have extensive green roofs and some will be equipped with photovoltaic modules.
The lighting of a roof consists of 12 light lines, each integrated in the groove in the lower edge of the slats. The lighting has two modes: passive light and active light. With passive light, only the central area of the light lines is switched on, creating a basic brightness.
is generated. If a person enters the mobility station, the light is fully activated and the brightness is adjusted.
All lights shine downwards and are mainly in standby mode, so light pollution is reduced.
The paving consists of triangular concrete blocks that allow for smooth transitions between planting and paved areas.
The coloured information system serves to identify the individual mobility offers but also to make the mobility system recognisable within the region.
The design of the information system, together with the roofs, characterises the appearance of the mobility stations.
A concept for a mobility station is being developed for the municipality of Eichenzell, which will communicate the variety of alternative mobility offers to the citizens.
– communicates the variety of alternative mobility offers.
– makes it easier to switch to different mobility options.
– improves the quality of life and climate balance in the municipality.
– creates a space for interaction.
– promotes the mobility revolution.
– serve as a model for other municipalities and especially for Fulda.
The stations are designed as significant umbrellas consisting of cantilever supports and roof surfaces. They serve as protection against the weather and as a symbolic marking of the respective mobility offers.
The umbrellas can be arranged in different sizes and heights, either individually or in groups.
The canopies consist of cantilever supports with radially arranged ribs made of veneer plywood.
For each Parasol, 12 ribs are clamped radially in the column at 30° intervals to transfer the loads from the cover plates. The ribs are connected to the supports by means of glued-in threaded rods. Consequently, the ribs are manufactured in two elements, the recesses for the threaded rods are milled and the individual parts are glued together.
This manufacturing process also takes into account the grooves for the recessed light lines on the lower edge of the slat and the cable guides required for this.
The round support carries the load as a cantilever support in the reinforced concrete single foundation. The clamping at the base is formed by means of an anchored base plate.
The veneer plywood roof surface spans as a square plate between the ribs and carries the load from the roof extension as well as snow or wind pressure.
The roofs are designed in three different sizes (3m x 3m, 4m x 4m, 5m x 5m) and can thus be arranged in many different variations at different locations.
The roofs will have extensive green roofs and some will be equipped with photovoltaic modules.
The lighting of a roof consists of 12 light lines, each integrated in the groove in the lower edge of the slats. The lighting has two modes: passive light and active light. With passive light, only the central area of the light lines is switched on, creating a basic brightness.
is generated. If a person enters the mobility station, the light is fully activated and the brightness is adjusted.
All lights shine downwards and are mainly in standby mode, so light pollution is reduced.
The paving consists of triangular concrete blocks that allow for smooth transitions between planting and paved areas.
The coloured information system serves to identify the individual mobility offers but also to make the mobility system recognisable within the region.
The design of the information system, together with the roofs, characterises the appearance of the mobility stations.

