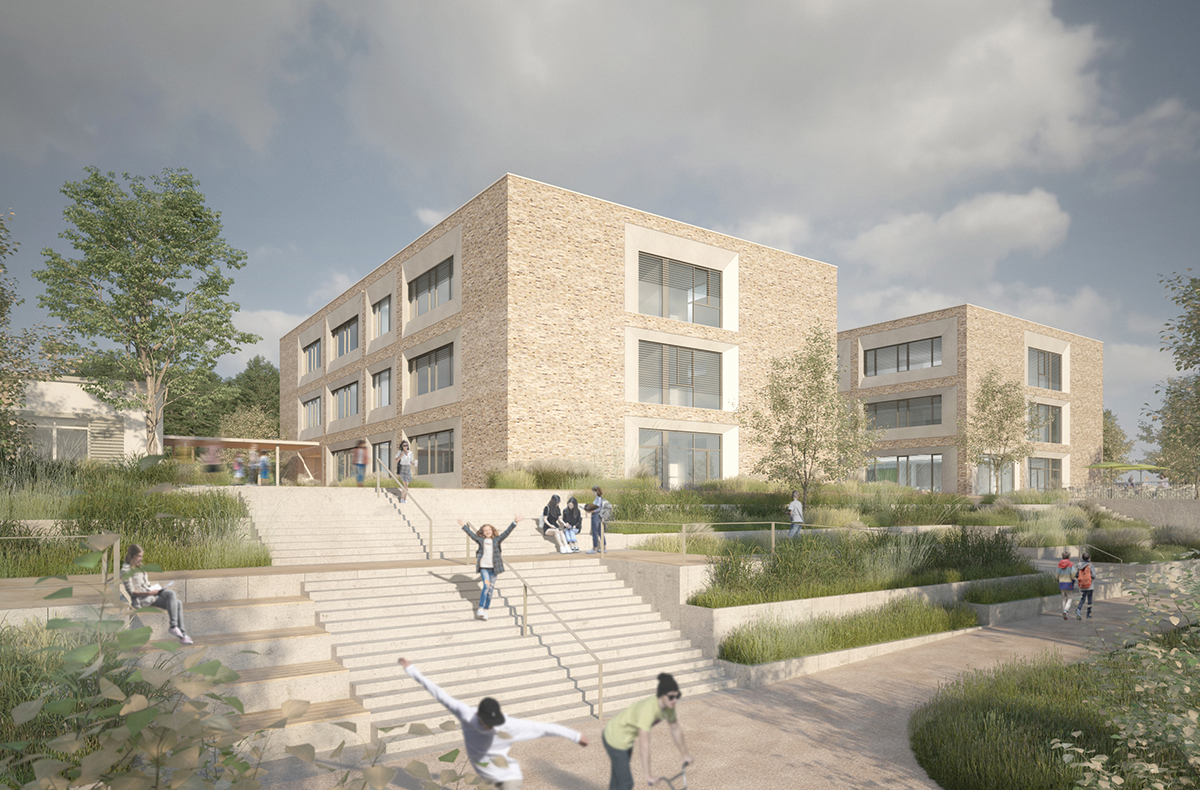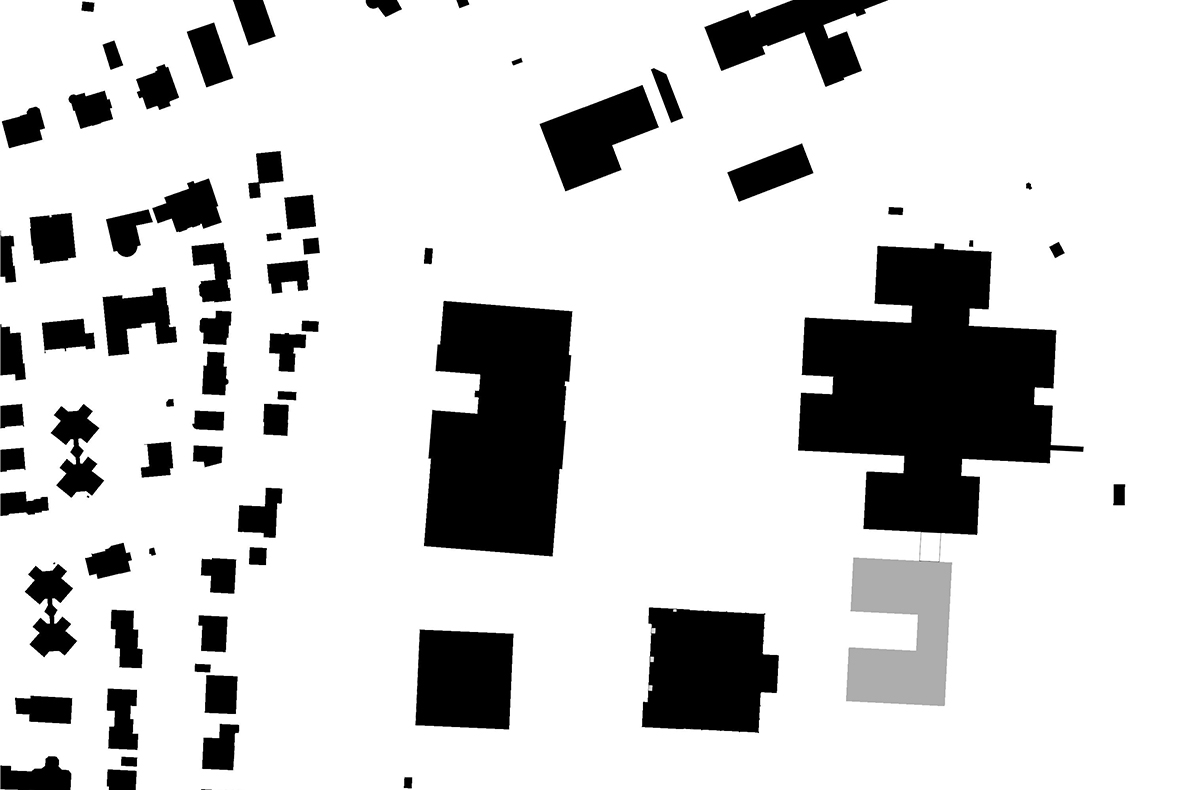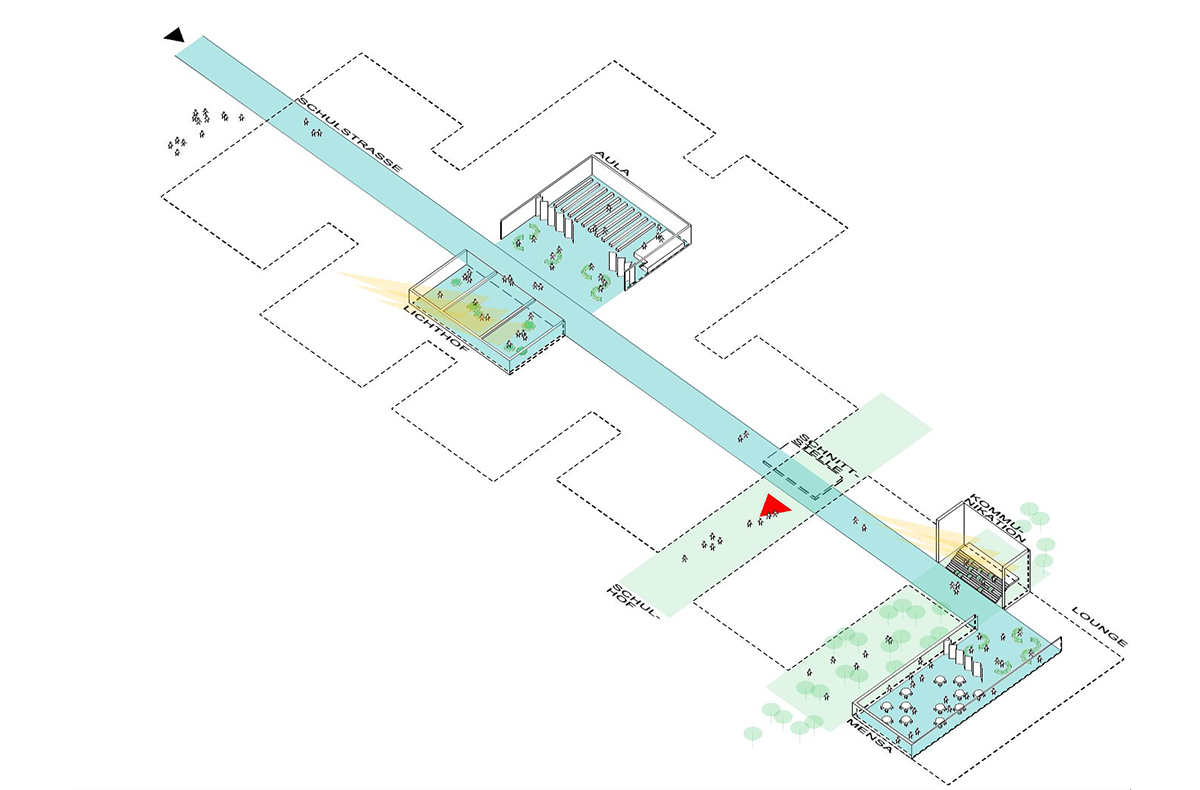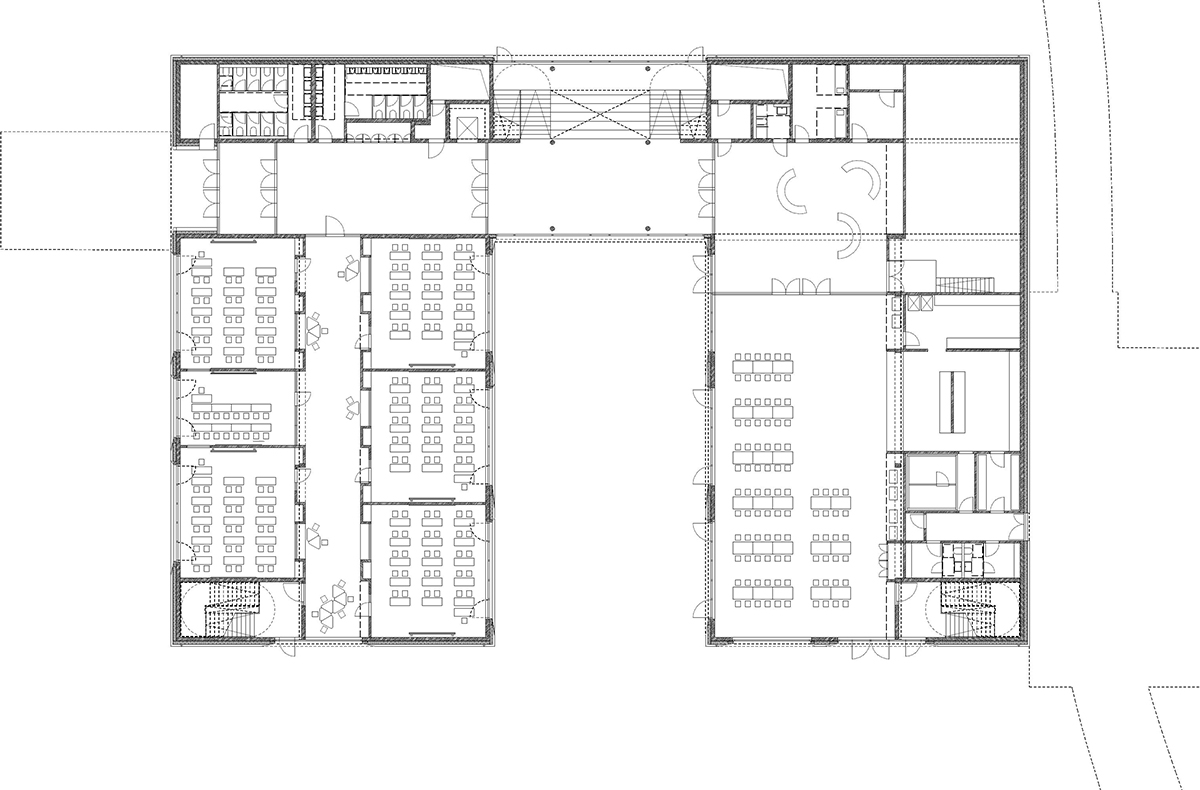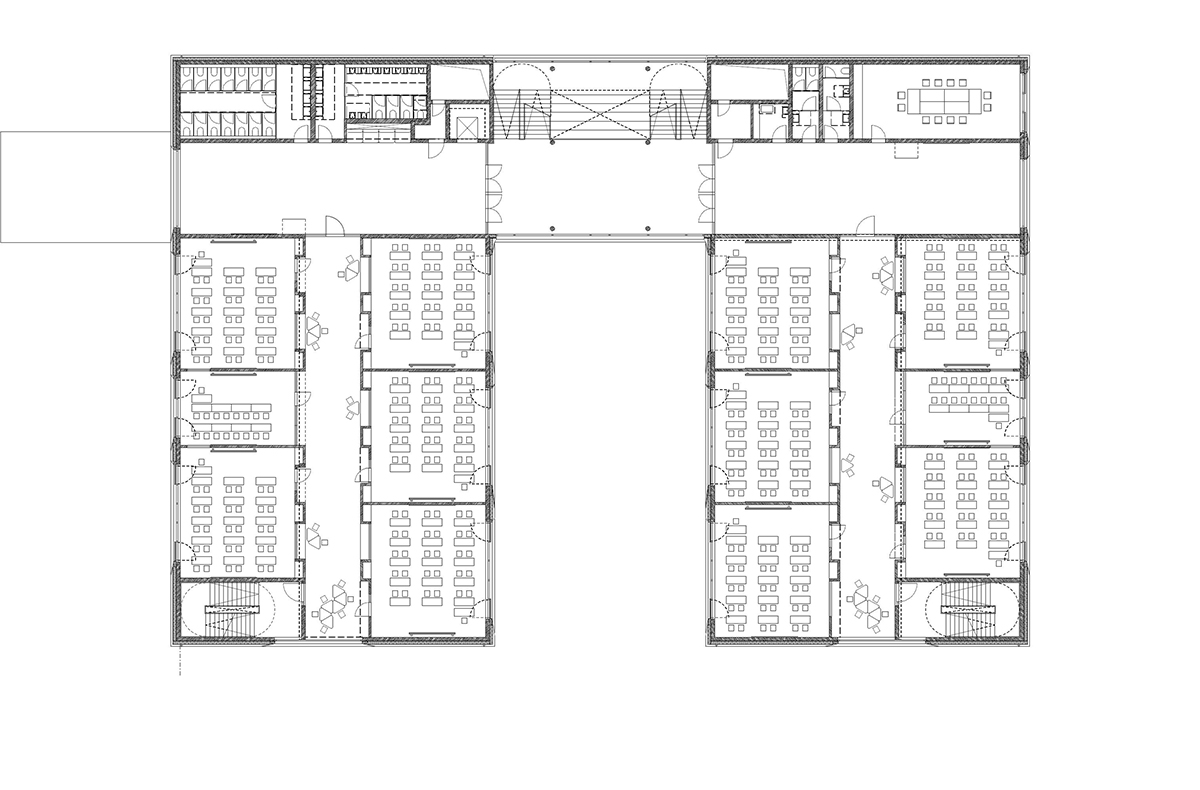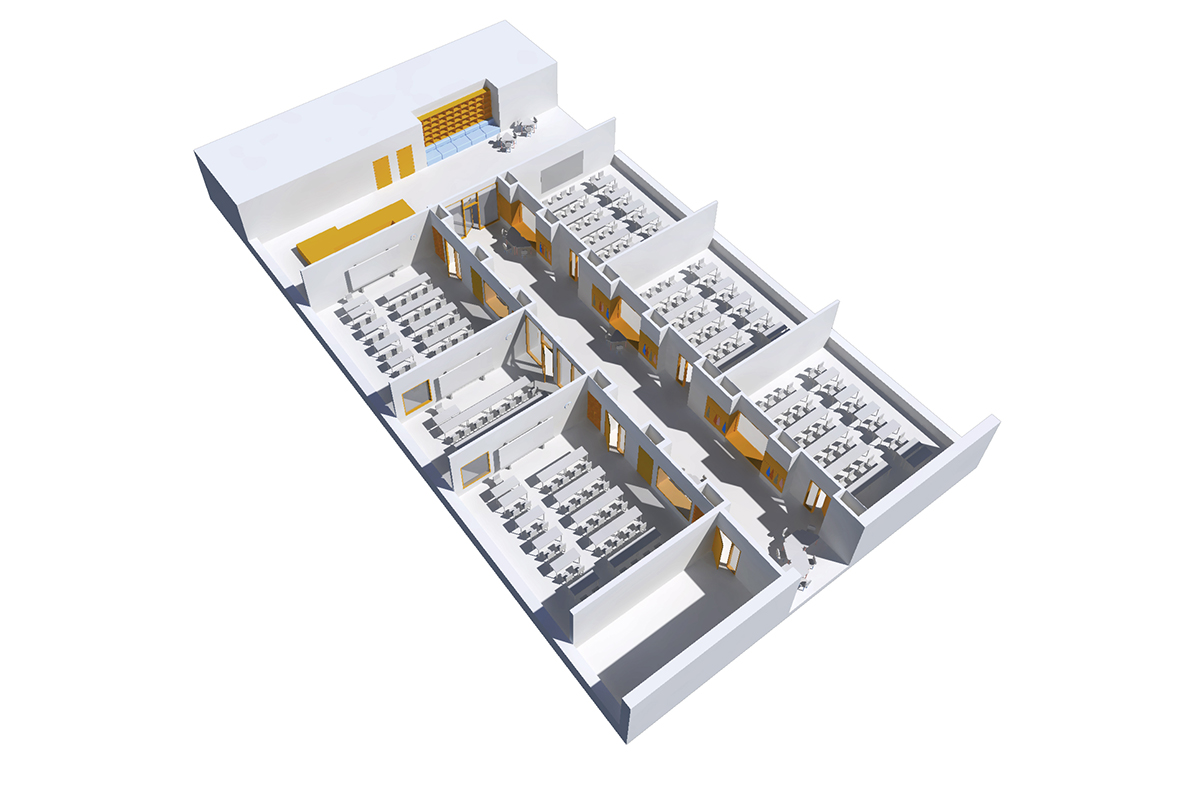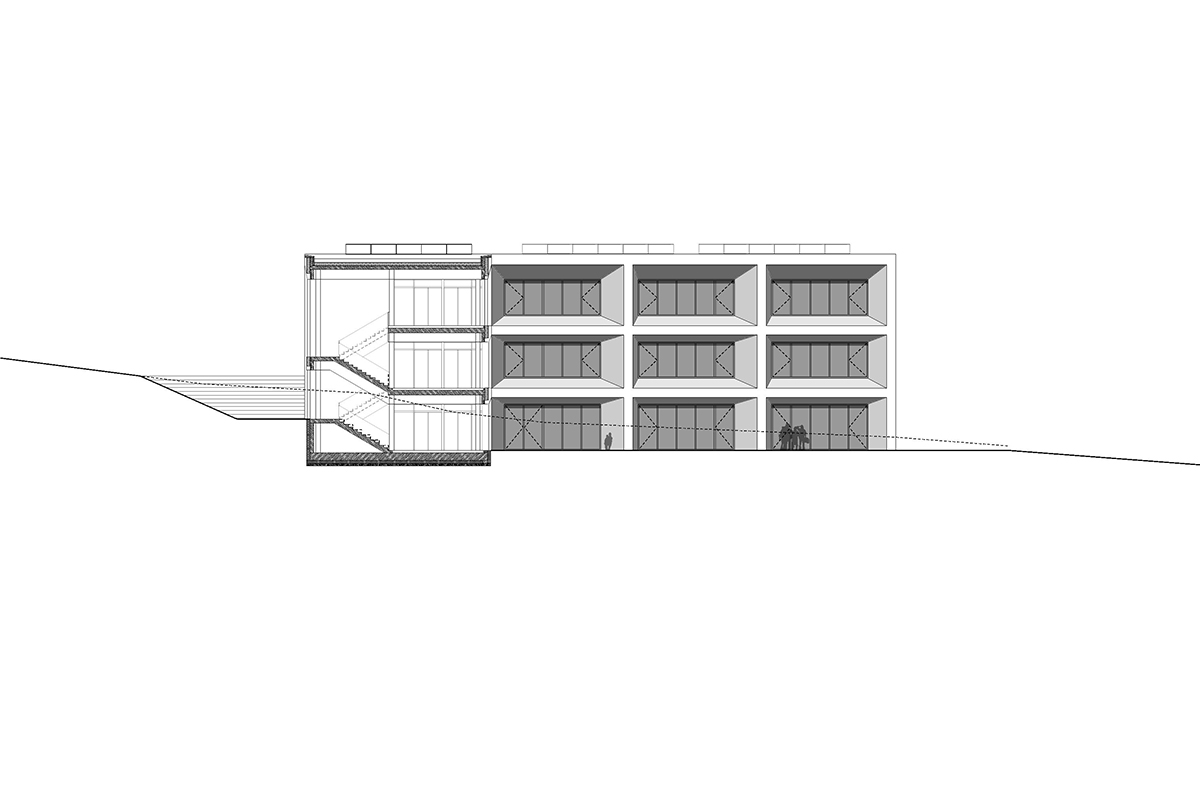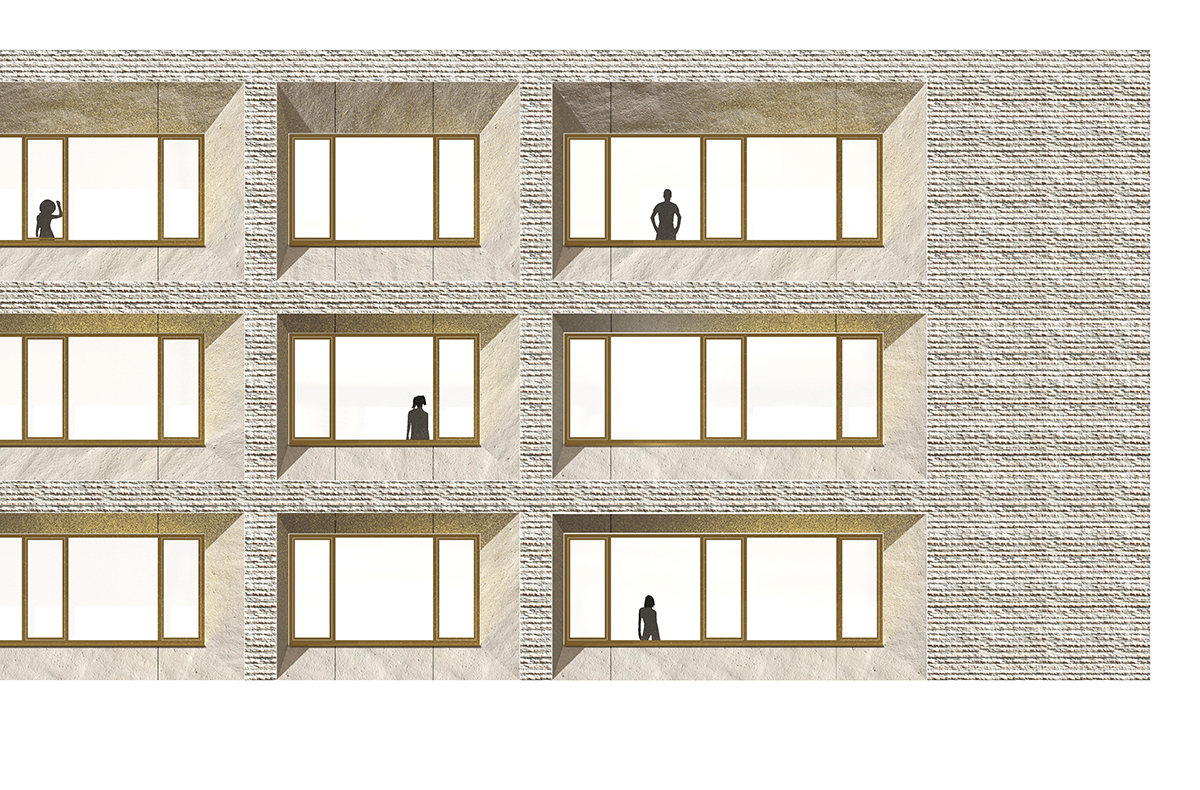task:
The Martin Niemöller School in Wiesbaden is to be expanded with a new building and the existing building converted in two construction phases.
client:
LH Wiesbaden (LP 1-4)
WiBau GmbH Wiesbaden (LP 5-9)
procedure type:
negotiation procedure 2018
size:
5350 qm (new building)
completion:
2025
technical planners:
Baugrundinstitut Westhaus (ground surveyor) | Metzger (fire protection) | Obermeyer (energy concept) | Udo Müller-Planungsbüro für durchdachte Kücheneinrichtungen (kitchen planning) | ST raum a (landscape architects) | WiBau (project management) | ITA Engineering (TGA/electrical) | PfeiferInterplan (structural engineering) |
team:
Niklas Storch, Matthias Walter, Magnus Reich
visualizations:
luxfeld digital art, Darmstadt
Bierstadter Str. 47 in Wiesbaden is the site of the Martin Niemöller School.
Martin Niemöller School is located at Bierstadter Str. 47 in Wiesbaden. The two-story building steps down from east to west along the course of the terrain.
The measures are divided into two construction phases:
Construction phase I – new building as extension of the Martin-Niemöller-School
Construction phase II – Existing building Conversion of the lecture halls into an atrium
The future new building will be a three-story C-shaped structure in the southern part of the site, aligned with the existing building and its main axis, facing the planned schoolyard area in the west of the site.
The central element of the newly defined building complex is the main vertical circulation in the center of the building, around which the two building wings to the north and south with a total of 5 year clusters are connected.
Within the year clusters, meandering walls with integrated seating niches and visual references to the classrooms form a varied sequence of rooms. At the same time, the supporting structure and the necessary building services can be intelligently integrated here.
The eastern area, which is located on the slope, forms a “functional ridge”.
The dining hall with kitchen is located on the first floor in the southern wing, as the “end of the main corridor from the existing building”.
Bierstadter Str. 47 in Wiesbaden is the site of the Martin Niemöller School.
Martin Niemöller School is located at Bierstadter Str. 47 in Wiesbaden. The two-story building steps down from east to west along the course of the terrain.
The measures are divided into two construction phases:
Construction phase I – new building as extension of the Martin-Niemöller-School
Construction phase II – Existing building Conversion of the lecture halls into an atrium
The future new building will be a three-story C-shaped structure in the southern part of the site, aligned with the existing building and its main axis, facing the planned schoolyard area in the west of the site.
The central element of the newly defined building complex is the main vertical circulation in the center of the building, around which the two building wings to the north and south with a total of 5 year clusters are connected.
Within the year clusters, meandering walls with integrated seating niches and visual references to the classrooms form a varied sequence of rooms. At the same time, the supporting structure and the necessary building services can be intelligently integrated here.
The eastern area, which is located on the slope, forms a “functional ridge”.
The dining hall with kitchen is located on the first floor in the southern wing, as the “end of the main corridor from the existing building”.

