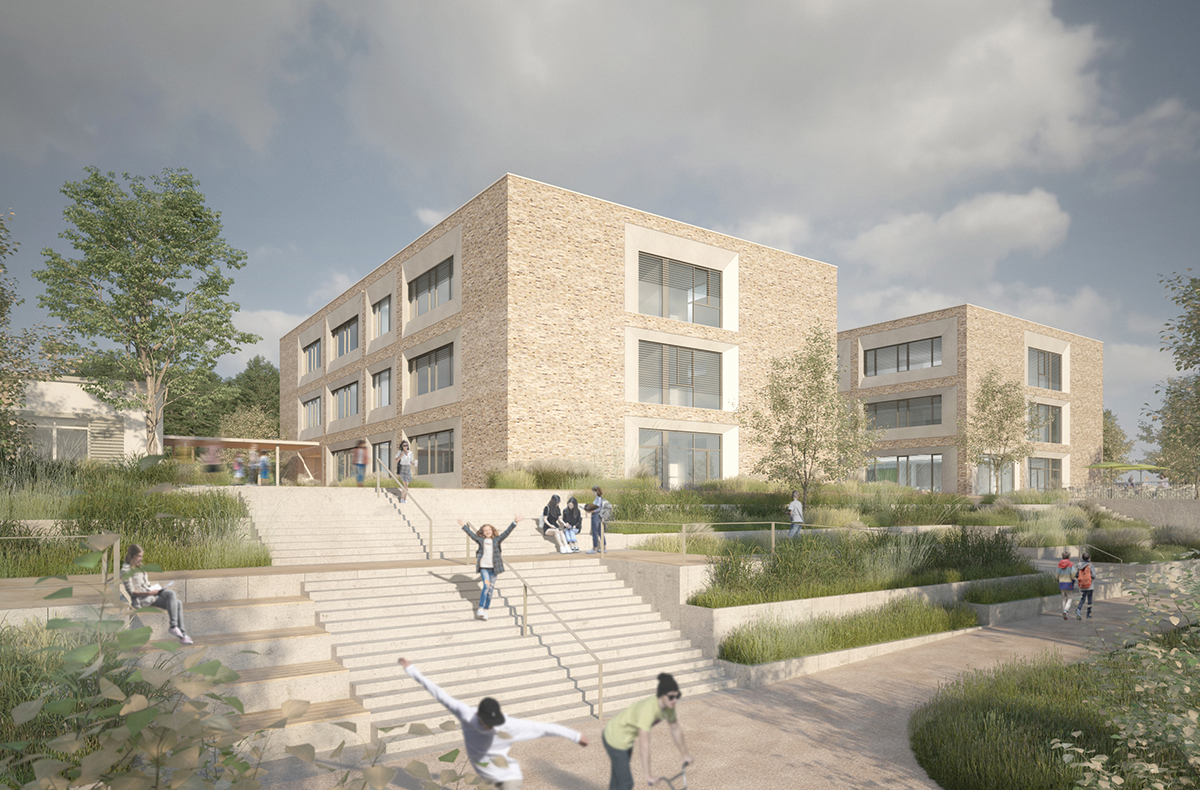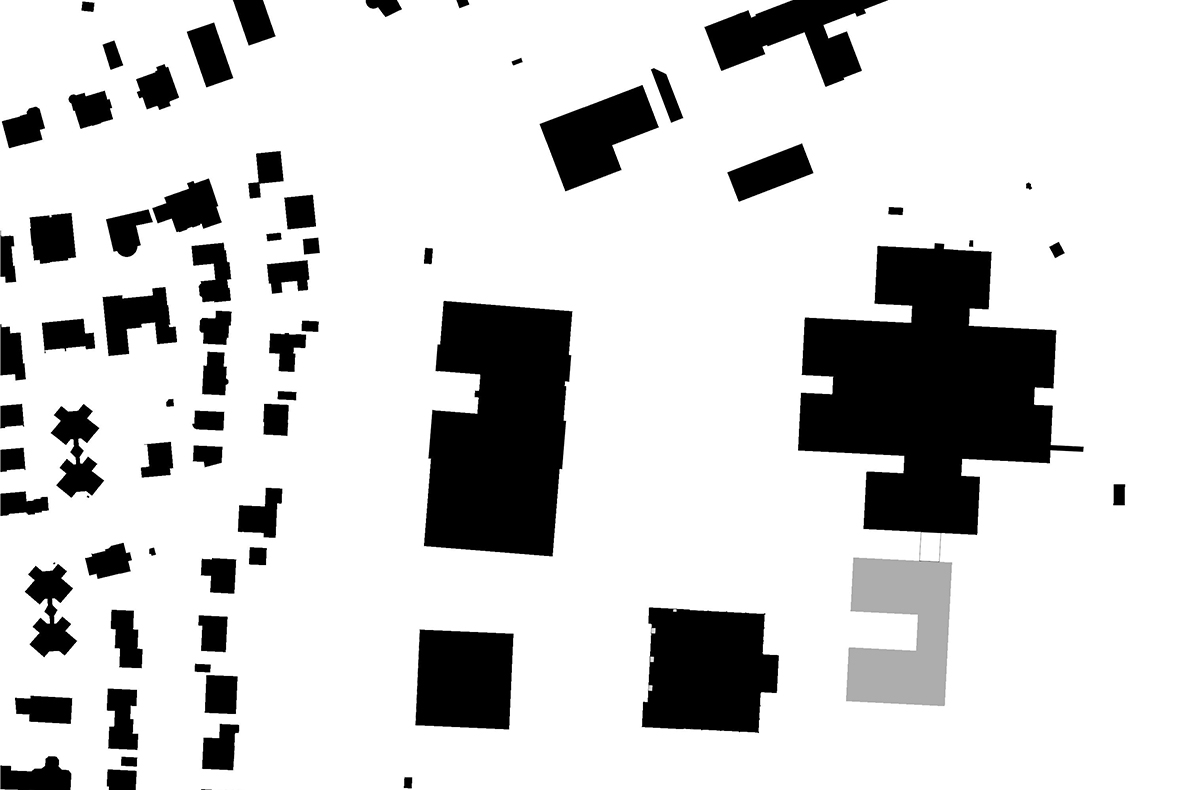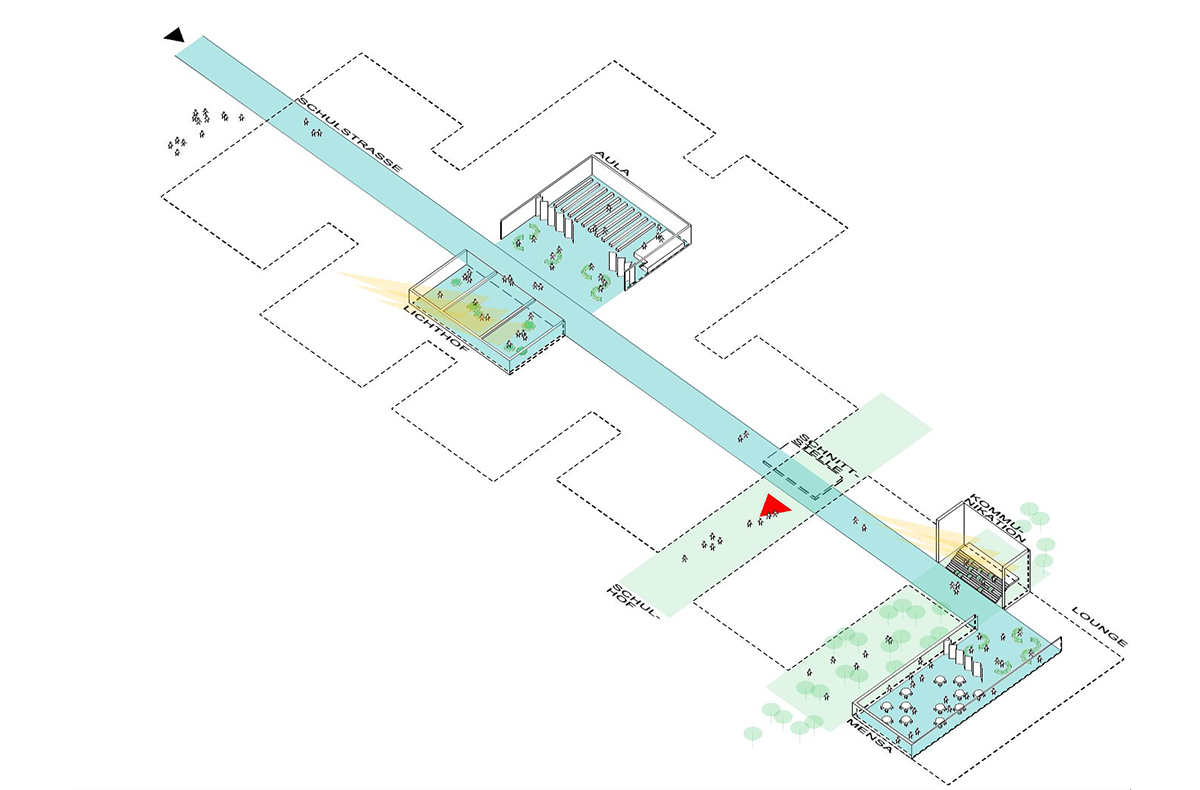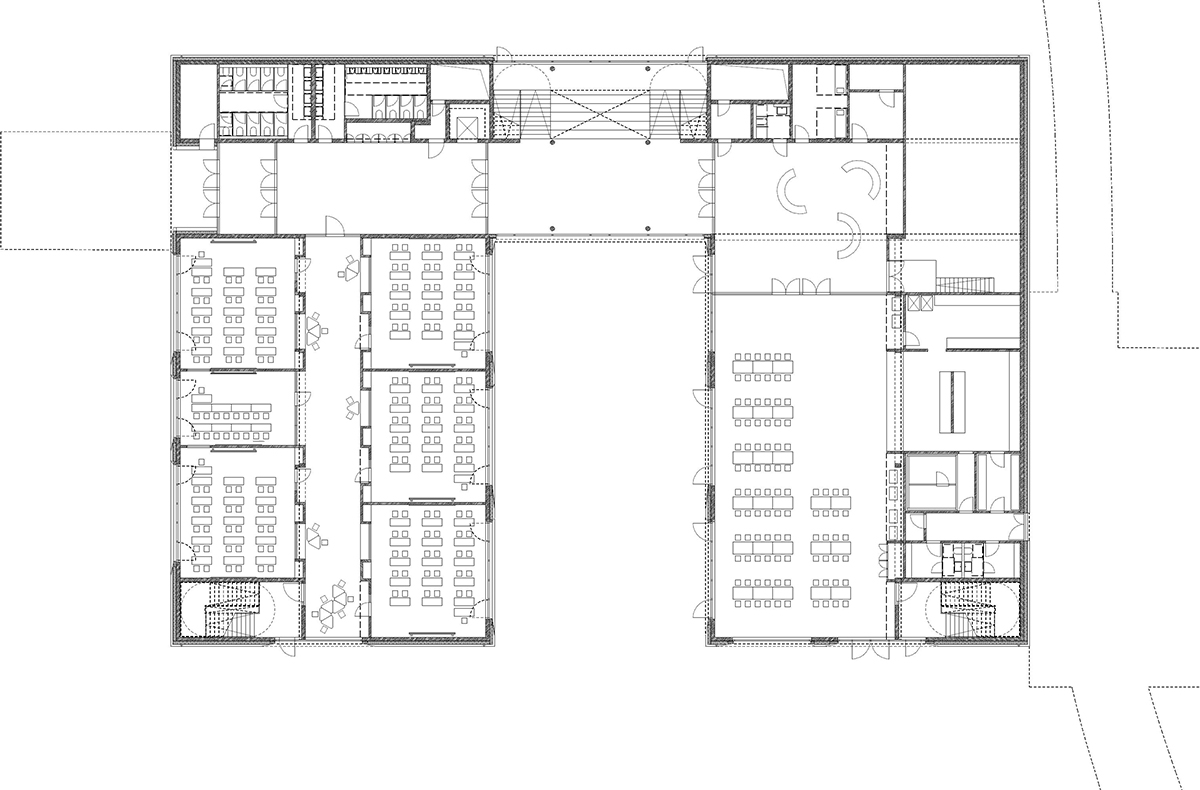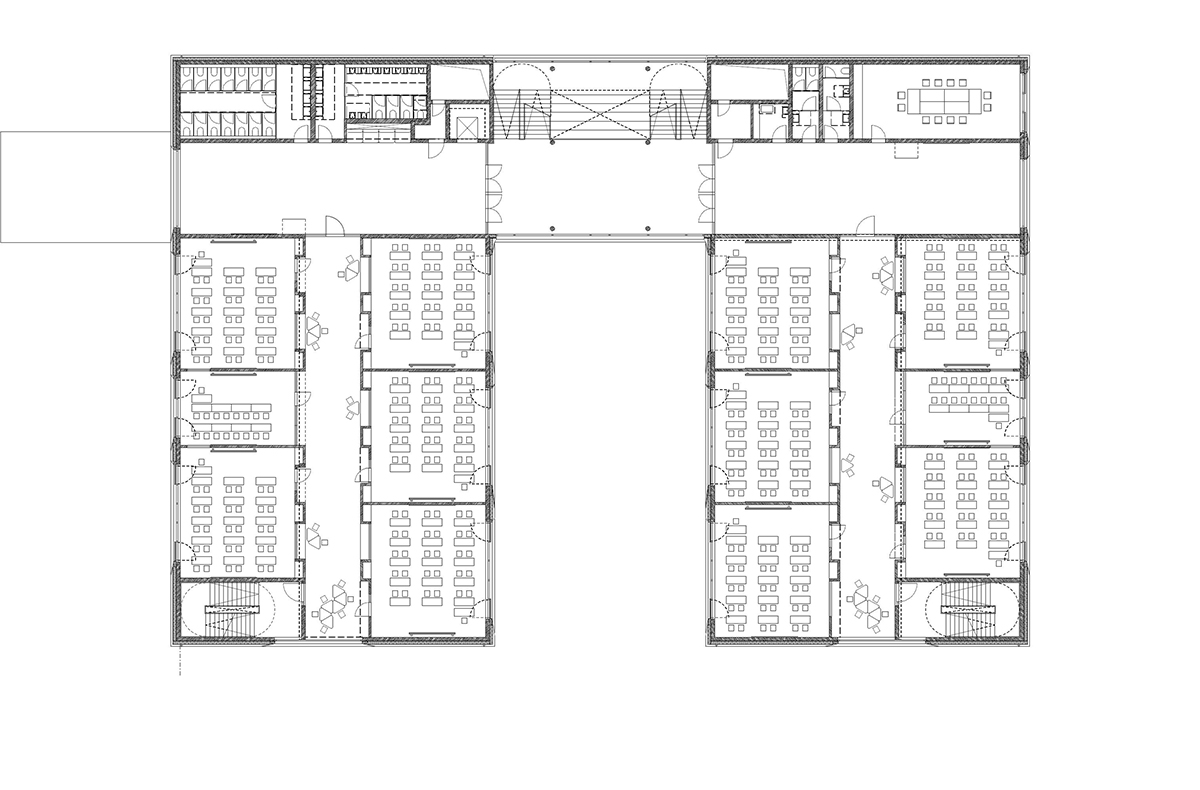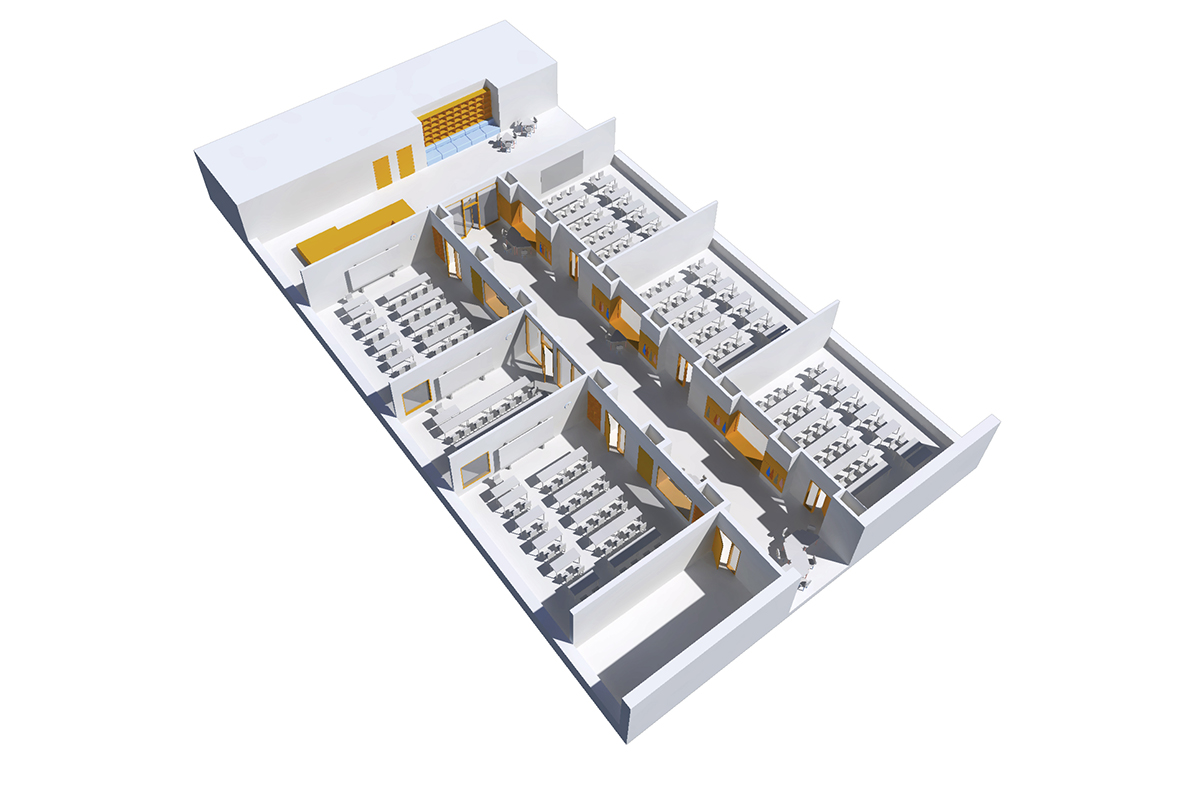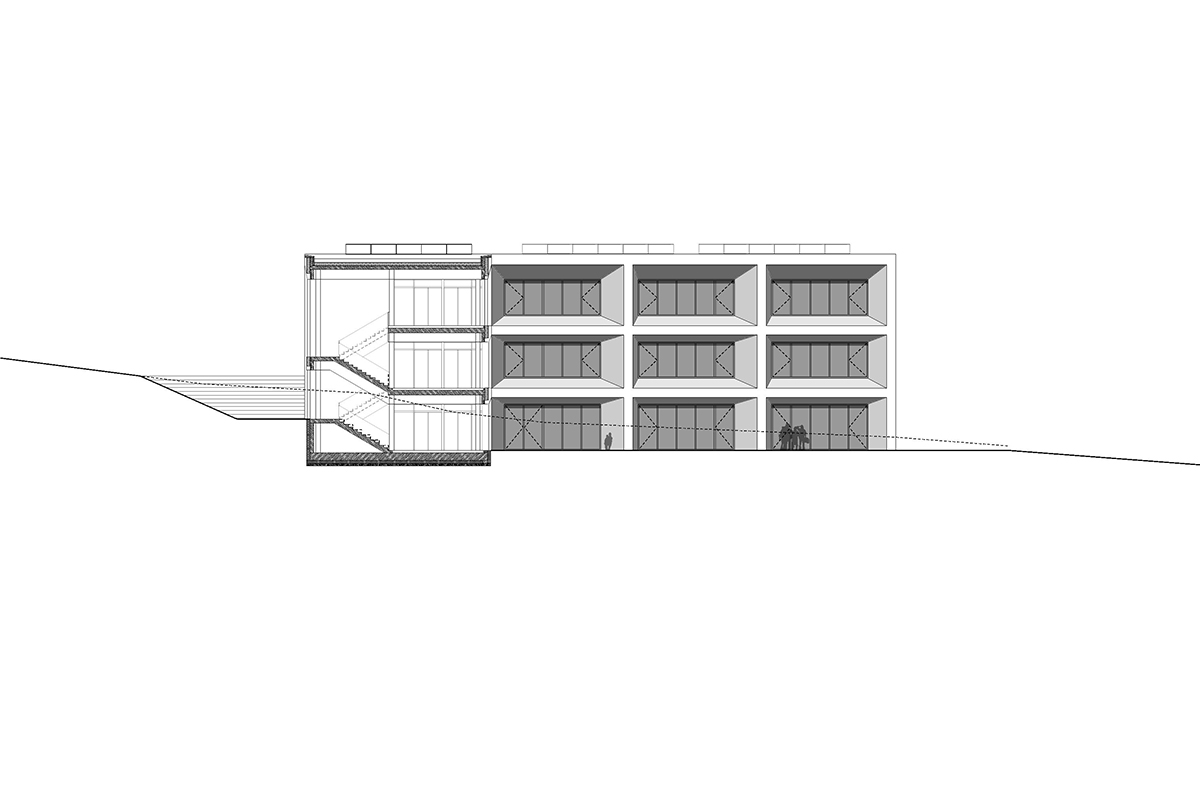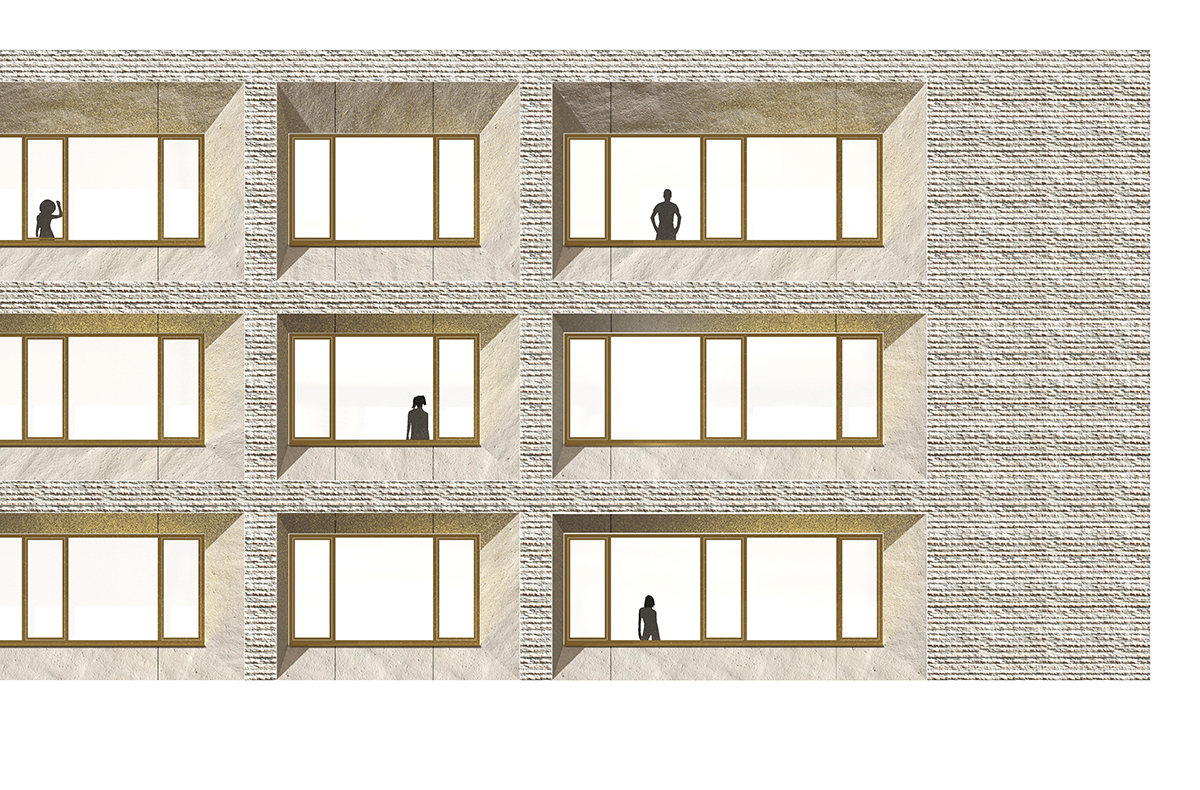task:
Extension of the Martin Niemöller School in Wiesbaden with a new building and conversion of the existing building in two construction phases
client:
WiBau
procedure type:
negotiation procedure 2018
size:
5350 qm (new building)
completion planned:
2025
technical planners:
Baugrundinstitut Westhaus (ground surveyor) | Metzger (fire protection) | Obermeyer (energy concept) | Udo Müller-Planungsbüro für durchdachte Kücheneinrichtungen (kitchen planning) | ST raum a (landscape architects) | WiBau (project management) | ITA Engineering (TGA/electrical) | PfeiferInterplan (structural engineering) |
team:
Niklas Storch (PL), Cornelius Cornford, Eva Streng, Frauke Wassum, Hannah Jacobs, Kim Bayer, Kathrein Hildebrand, Moritz Bayer, Magnus Reich, Matthias Walter, Rosanna Just-Calisir, Tim Heidland, Uwe Neumeyer, Elvira Zorn (stud.), Geradina Cestara (stud.), Martin Junglas (stud.), Moritz Kleinhenz (stud.), Melinda Nasedy (stud.), Nils Weiper (stud.), Roland Adler (stud.)
visualizations:
luxfeld digital art, Darmstadt
The Martin Niemöller School building is located at Bierstadter Str. 47 in Wiesbaden. The two-storey building steps down from east to west along the course of the terrain.
It is to be extended by a new building and the existing building is to be remodelled in two construction phases.
The future new building will be positioned as a three-storey, C-shaped structure as an extension of the central thoroughfare, which will act as a “school street” and connecting axis between the existing and new buildings. The building opens up synergistically to the planned schoolyard area in the west of the site.
The central element of the newly defined building complex is the main vertical circulation in the centre of the building. The two wings of the building with a total of five year clusters are connected to this.
Within the year clusters, meandering walls with integrated seating niches and visual references to the classrooms form a varied sequence of rooms as pedagogical circulation areas. At the same time, the supporting structure and the necessary building technology can be intelligently integrated here.
The eastern area, located on the slope, forms a ‘functional spine’.
The dining hall with kitchen is located on the ground floor in the southern wing as the ‘end of the main corridor from the existing building’.
The Martin Niemöller School building is located at Bierstadter Str. 47 in Wiesbaden. The two-storey building steps down from east to west along the course of the terrain.
It is to be extended by a new building and the existing building is to be remodelled in two construction phases.
The future new building will be positioned as a three-storey, C-shaped structure as an extension of the central thoroughfare, which will act as a “school street” and connecting axis between the existing and new buildings. The building opens up synergistically to the planned schoolyard area in the west of the site.
The central element of the newly defined building complex is the main vertical circulation in the centre of the building. The two wings of the building with a total of five year clusters are connected to this.
Within the year clusters, meandering walls with integrated seating niches and visual references to the classrooms form a varied sequence of rooms as pedagogical circulation areas. At the same time, the supporting structure and the necessary building technology can be intelligently integrated here.
The eastern area, located on the slope, forms a ‘functional spine’.
The dining hall with kitchen is located on the ground floor in the southern wing as the ‘end of the main corridor from the existing building’.

