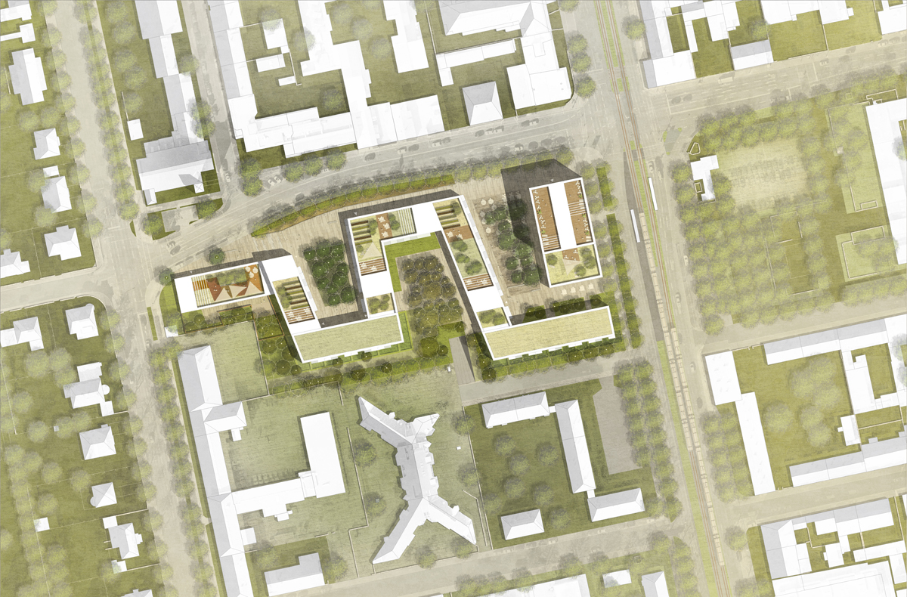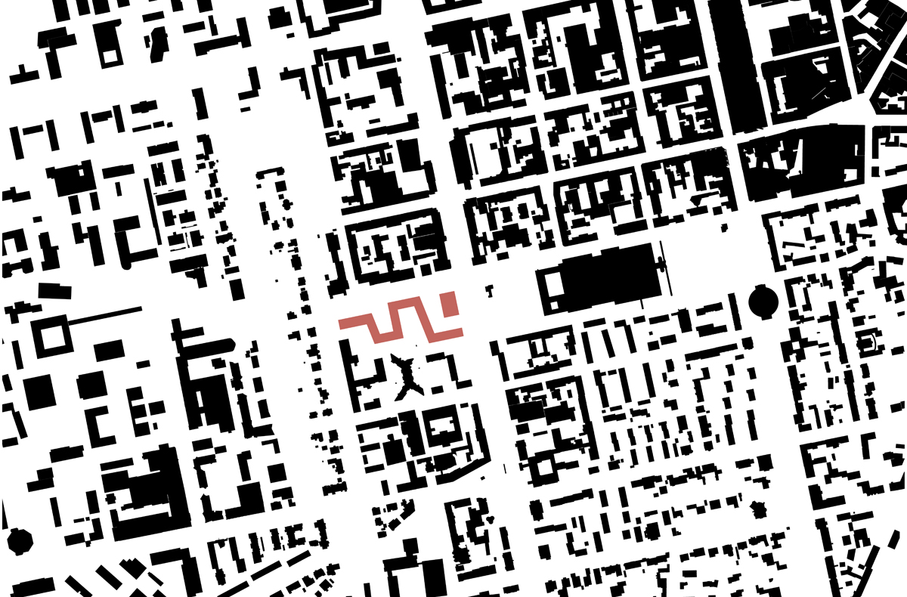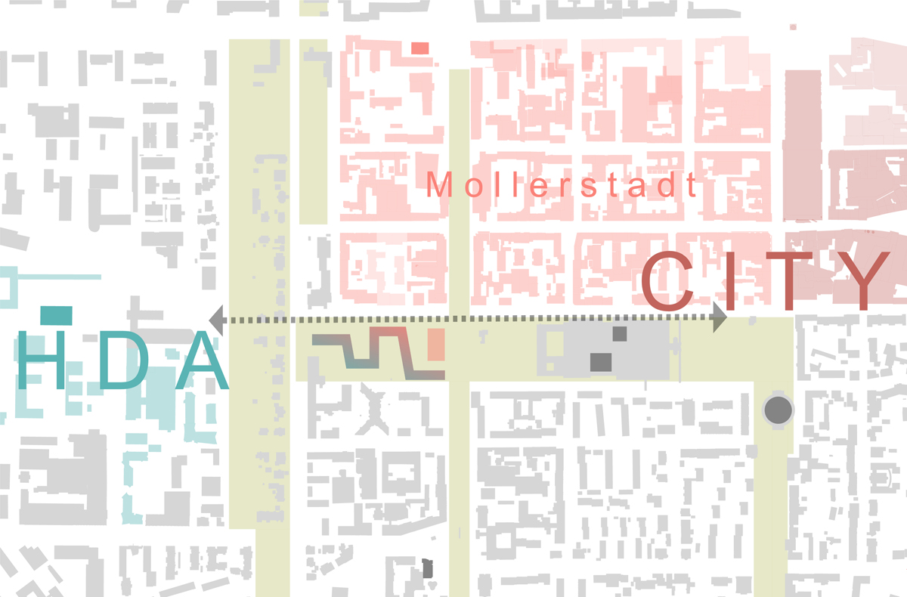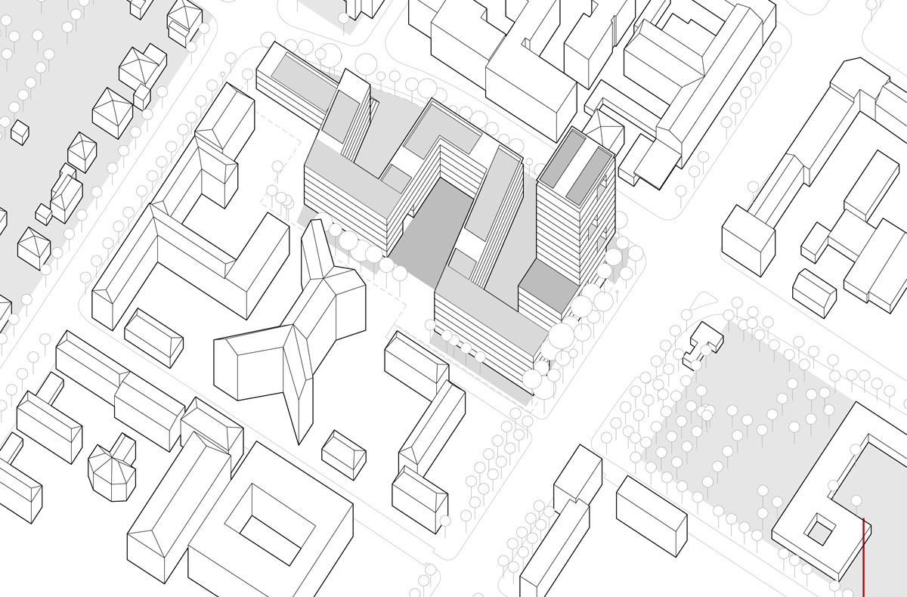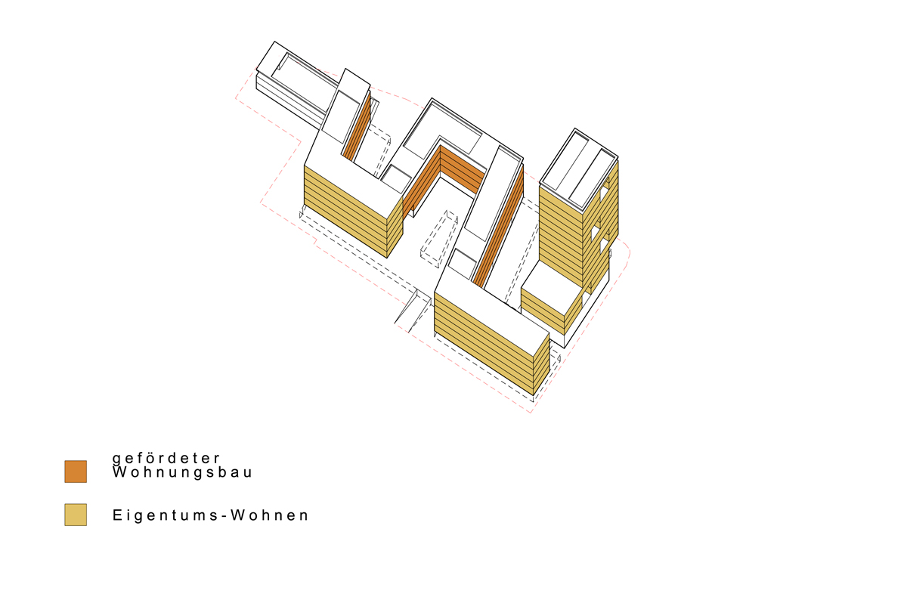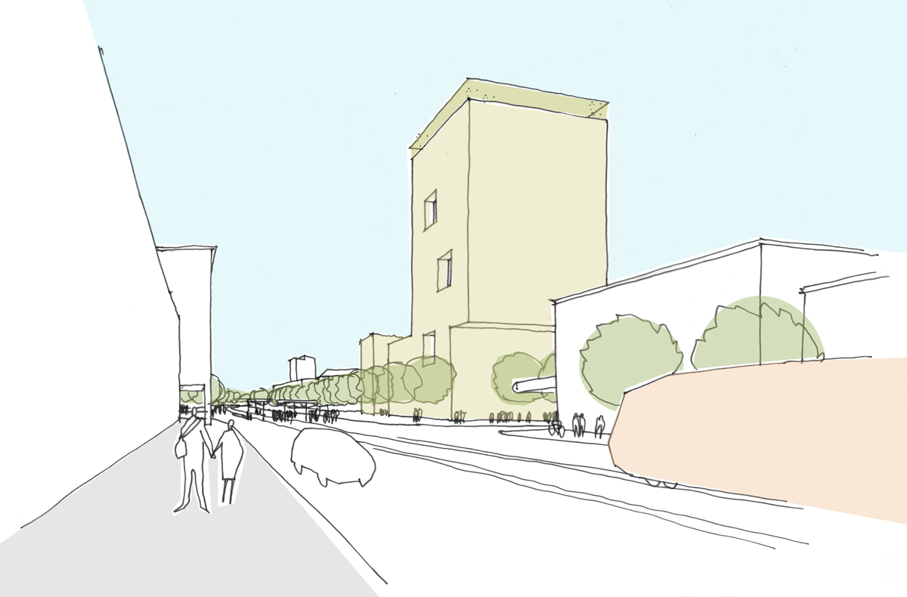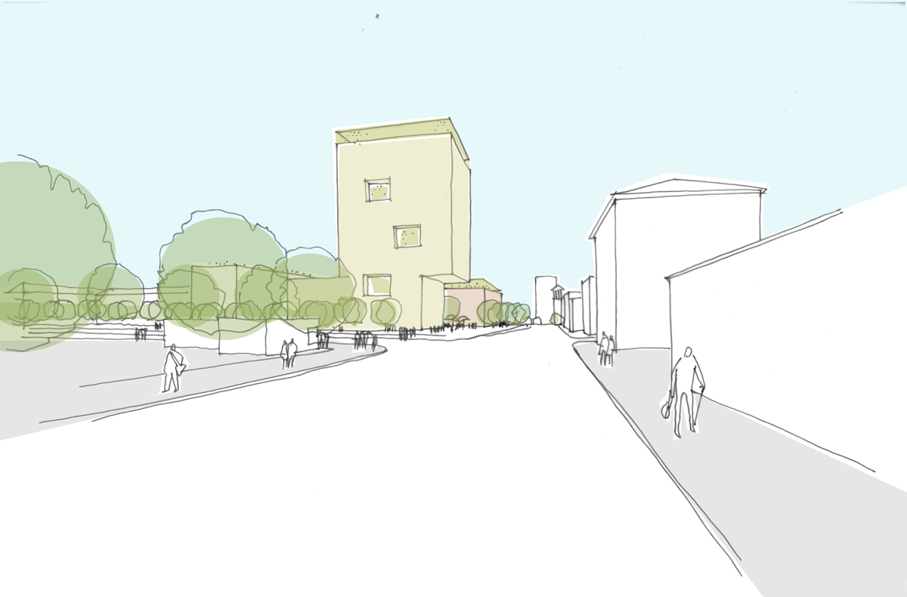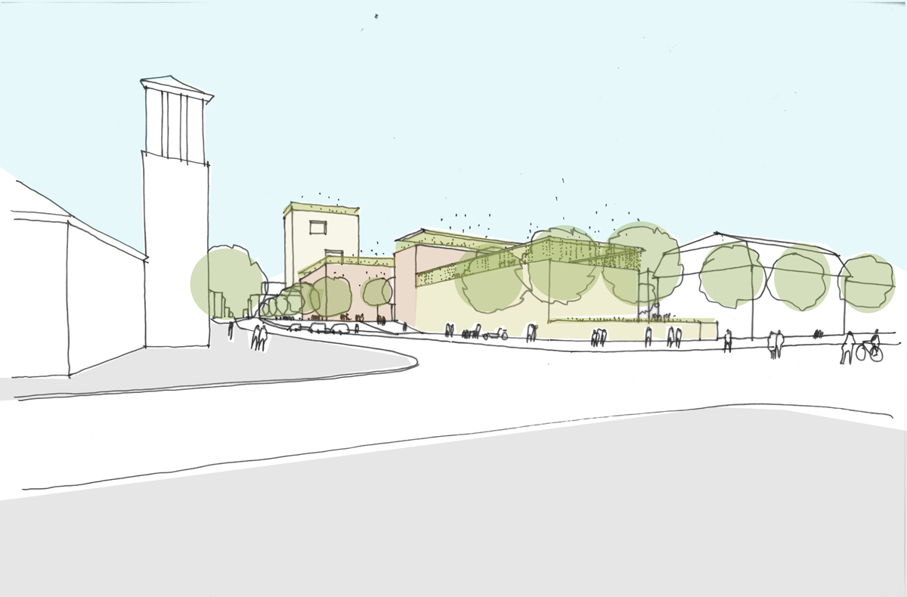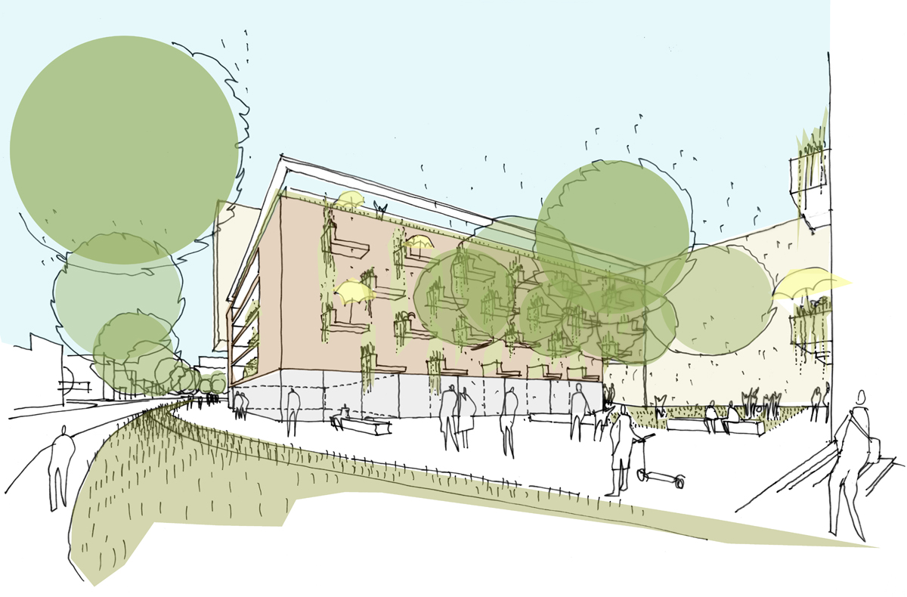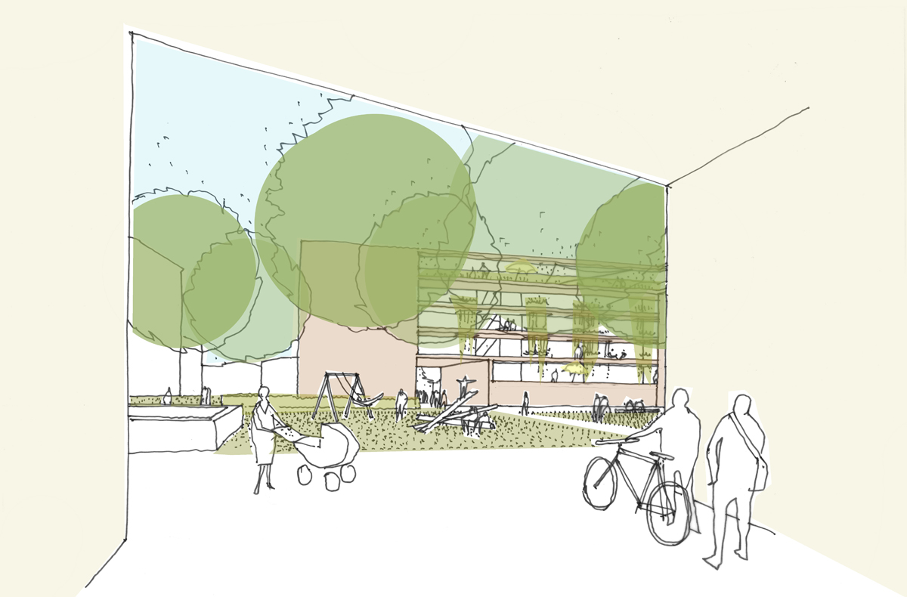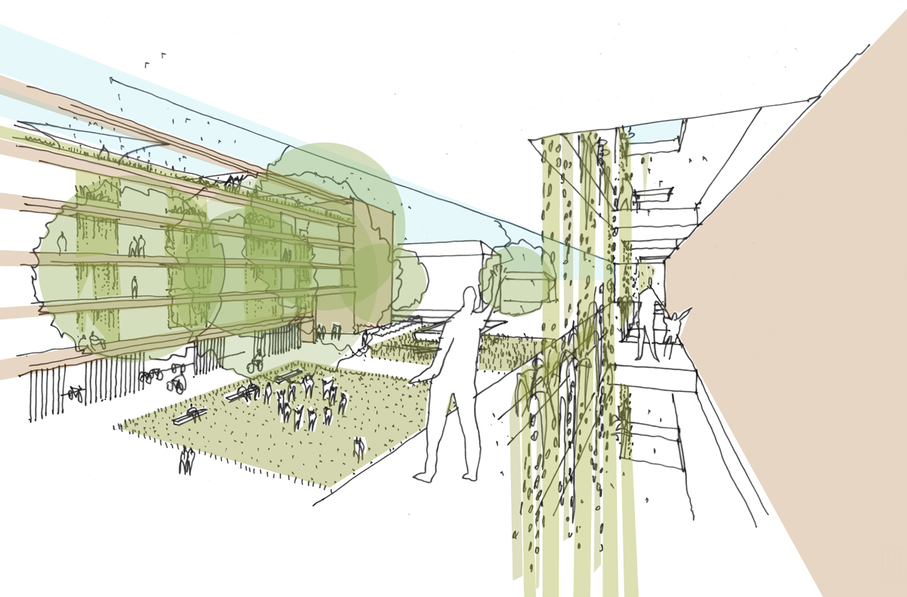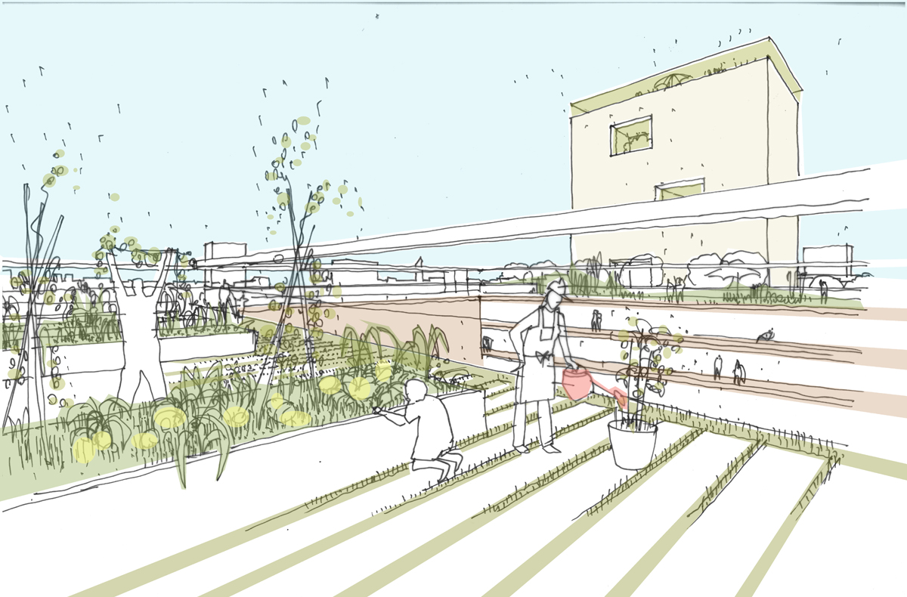task:
Development of a future-oriented and sustainable urban quarter on Marienplatz
client:
City of Science Darmstadt
procedure type:
urban development realization competition, 2019, 1st prize
cooperation:
netzwerkarchitekten and implenia
size:
33.000 sqm
technical planner:
GTL Michael Triebswetter (landscape architects) |
team:
Rosanna Just, Aaron Eller
consultant:
Felix von Borck
visualization:
netzwerkarchitekten
We see the new advancement of Marienplatz as an opportunity to develop a pilot project for a truly future-oriented and sustainable quarter in the science city of Darmstadt:
– in ecological terms, above all, through timber construction, intelligent and resource-saving building technology, and intensive landscaping of open spaces, roofs and arcades/balconies/facades.
– in economic terms, above all, through a high degree of prefabrication (LEAN philosophy).
– in social terms on the basis of a high-quality, urban-planning and architectural concept which addresses different residential target groups, including a high proportion of subsidized residential construction and, above all, provides a high degree of accessibility, participation and joint activity for a socially and demographically diverse population.
The figure of the meander summarises the construction site in a figure of high pithiness. It presents the use of this urban space concisely, dividing the volume into sections, incorporating efficient use of the building space and generous open courtyards in a high density, compact economic development. The result is a structure characterized by alternately aligned open spaces. The courtyards north and south of the building differ.
The public squares facing north open up to and reflect the urban space, incorporating a uniform covering and modern furnishings. However, the northeast urban square, facing the city center, contrasts with the surroundings through a change of material. Here you will find loosely distributed trees and the possible addition of outdoor dining. This square is dominated by a skyscraper that lines up with the existing sequence of high points along the delineating streets Heidelbergerstrasse/Neckarstrasse/Casinostrasse and faces the State Theatre.
The promenade along Hügelstraße connects the city square to the east with the Kitavorplatz to the west. The existing trees along Robinia avenue will be preserved. The square in front of the kindergarten responds to the opposite church. Delivery and short-term parking are also possible here.
The kindergarten is housed in a 2-storey building. The open spaces for the kindergarten are located on the south side, as well as on the roof area, which is proposed with shady vegetation, partial roofing and other play areas.
The central, south-facing and intensely landscaped courtyard is the enclosed and protected heart of the complex. It is connected to the neighboring courtyards/places by passages and structured by trees, planting and lawn areas. Generous play elements for children invite them to discover and have fun.
On the south sides, where privately financed housing is incorporated, private open spaces are bordered by hedges. The mature trees south of Marienplatz intensify on the building site into the central courtyard and will shade the south-facing facades in summer.
Sustainable innovation can thus be implemented in previously unrealized completeness and consistency!
Nachhaltige Innovation kann so in bisher nicht realisierter Vollständigkeit und Konsequenz umgesetzt werden!
We see the new advancement of Marienplatz as an opportunity to develop a pilot project for a truly future-oriented and sustainable quarter in the science city of Darmstadt:
– in ecological terms, above all, through timber construction, intelligent and resource-saving building technology, and intensive landscaping of open spaces, roofs and arcades/balconies/facades.
– in economic terms, above all, through a high degree of prefabrication (LEAN philosophy).
– in social terms on the basis of a high-quality, urban-planning and architectural concept which addresses different residential target groups, including a high proportion of subsidized residential construction and, above all, provides a high degree of accessibility, participation and joint activity for a socially and demographically diverse population.
The figure of the meander summarises the construction site in a figure of high pithiness. It presents the use of this urban space concisely, dividing the volume into sections, incorporating efficient use of the building space and generous open courtyards in a high density, compact economic development. The result is a structure characterized by alternately aligned open spaces. The courtyards north and south of the building differ.
The public squares facing north open up to and reflect the urban space, incorporating a uniform covering and modern furnishings. However, the northeast urban square, facing the city center, contrasts with the surroundings through a change of material. Here you will find loosely distributed trees and the possible addition of outdoor dining. This square is dominated by a skyscraper that lines up with the existing sequence of high points along the delineating streets Heidelbergerstrasse/Neckarstrasse/Casinostrasse and faces the State Theatre.
The promenade along Hügelstraße connects the city square to the east with the Kitavorplatz to the west. The existing trees along Robinia avenue will be preserved. The square in front of the kindergarten responds to the opposite church. Delivery and short-term parking are also possible here.
The kindergarten is housed in a 2-storey building. The open spaces for the kindergarten are located on the south side, as well as on the roof area, which is proposed with shady vegetation, partial roofing and other play areas.
The central, south-facing and intensely landscaped courtyard is the enclosed and protected heart of the complex. It is connected to the neighboring courtyards/places by passages and structured by trees, planting and lawn areas. Generous play elements for children invite them to discover and have fun.
On the south sides, where privately financed housing is incorporated, private open spaces are bordered by hedges. The mature trees south of Marienplatz intensify on the building site into the central courtyard and will shade the south-facing facades in summer.
Sustainable innovation can thus be implemented in previously unrealized completeness and consistency!
Nachhaltige Innovation kann so in bisher nicht realisierter Vollständigkeit und Konsequenz umgesetzt werden!

