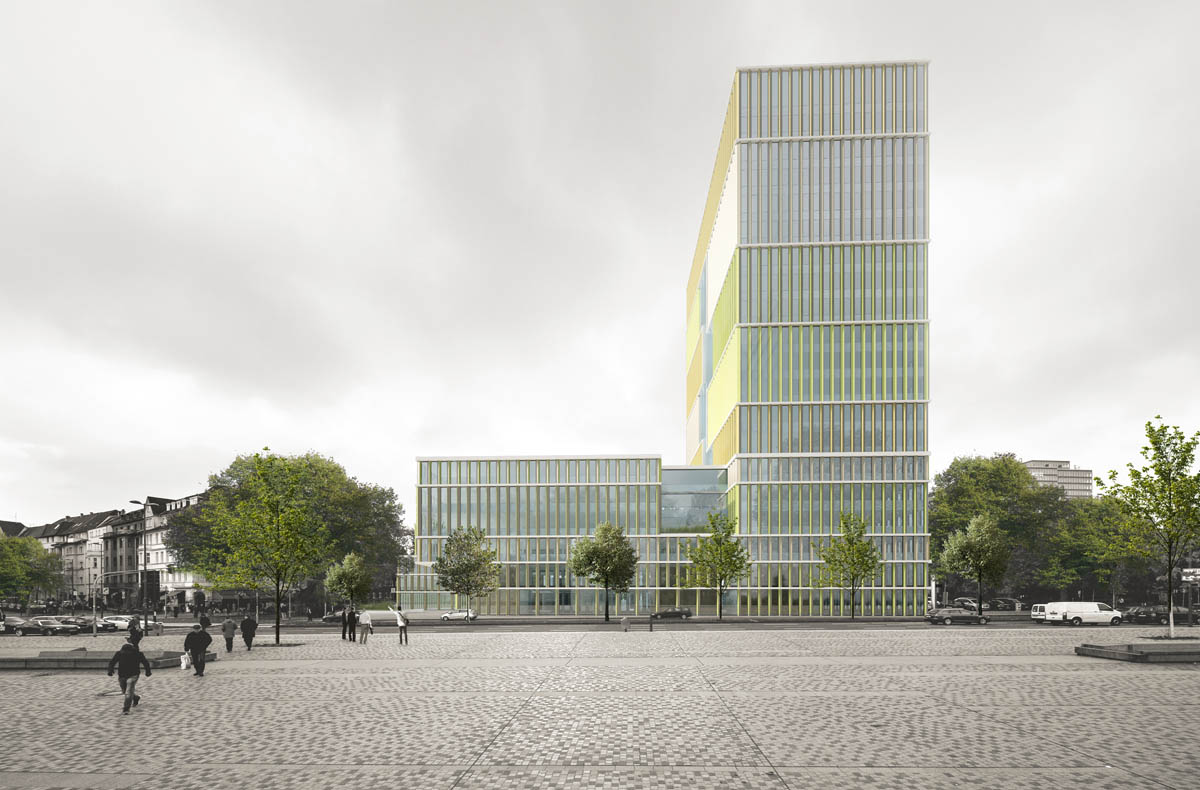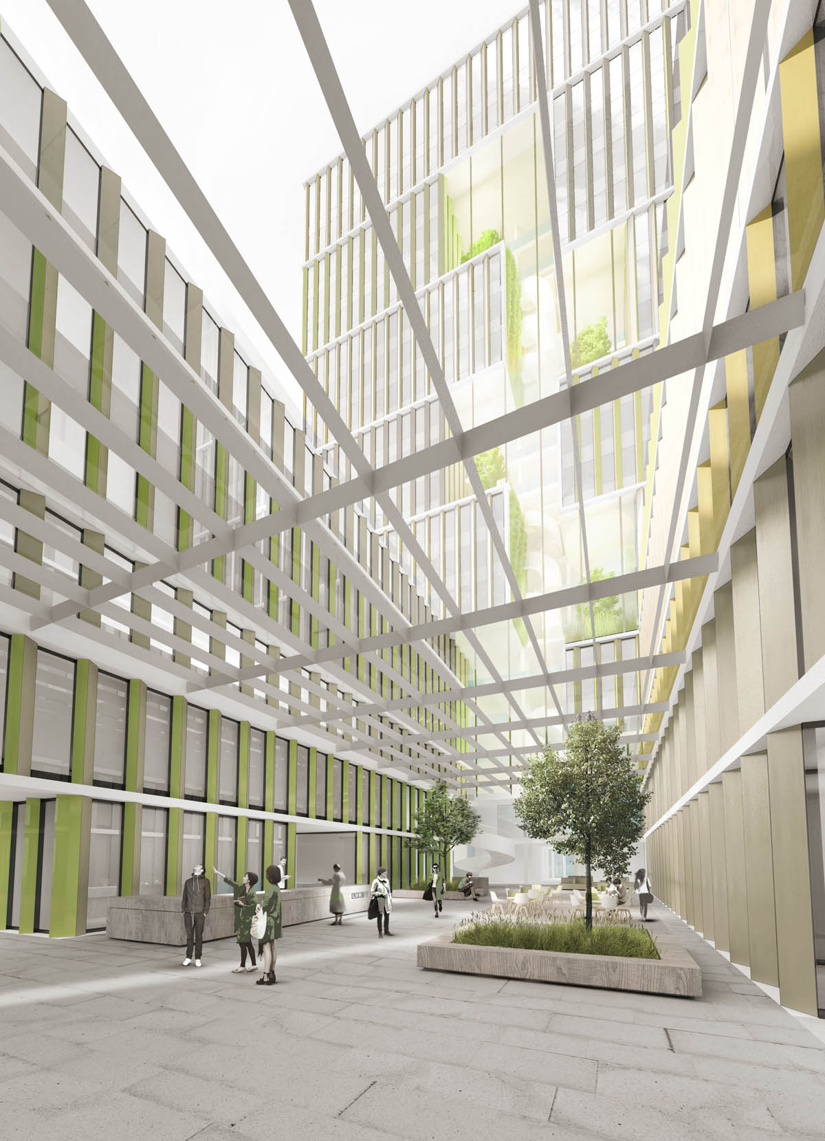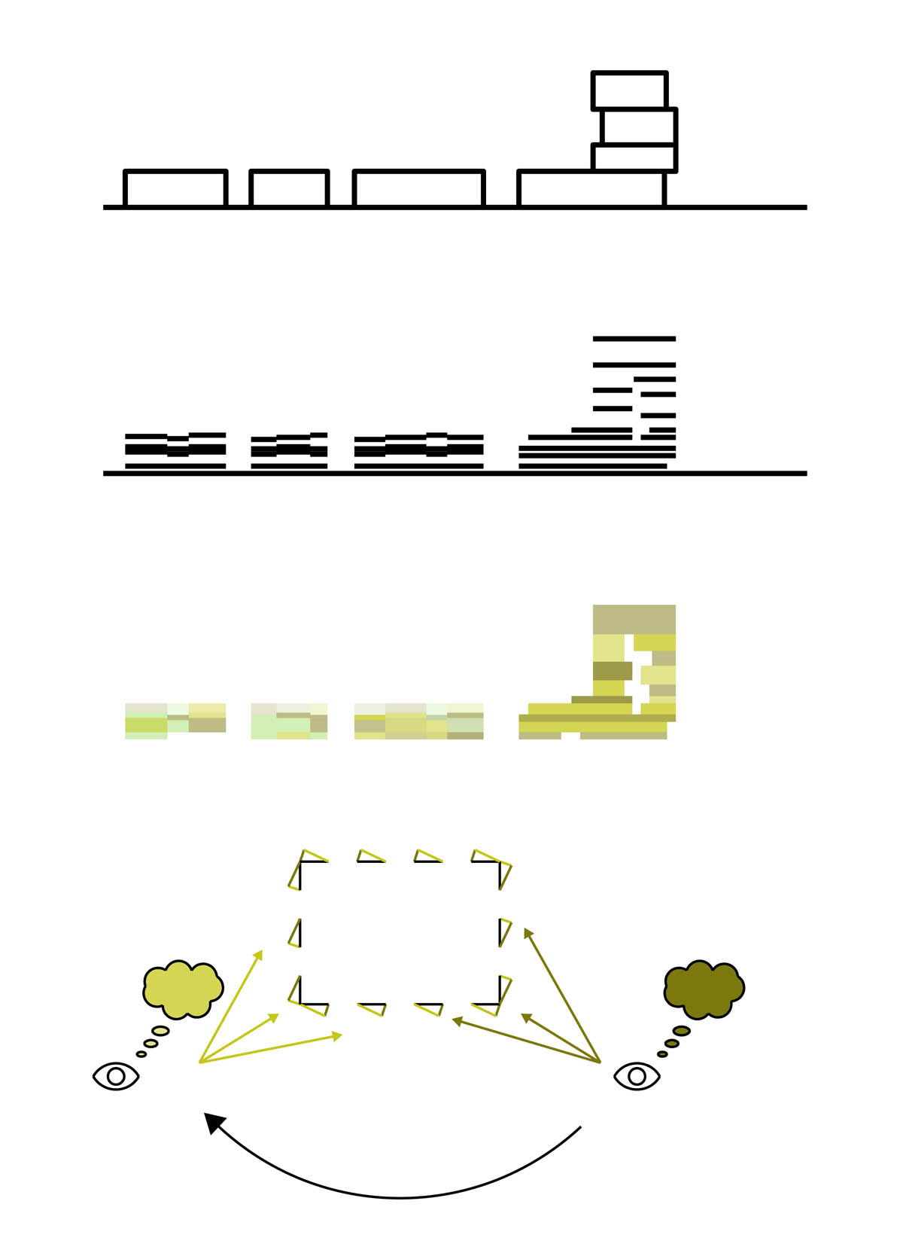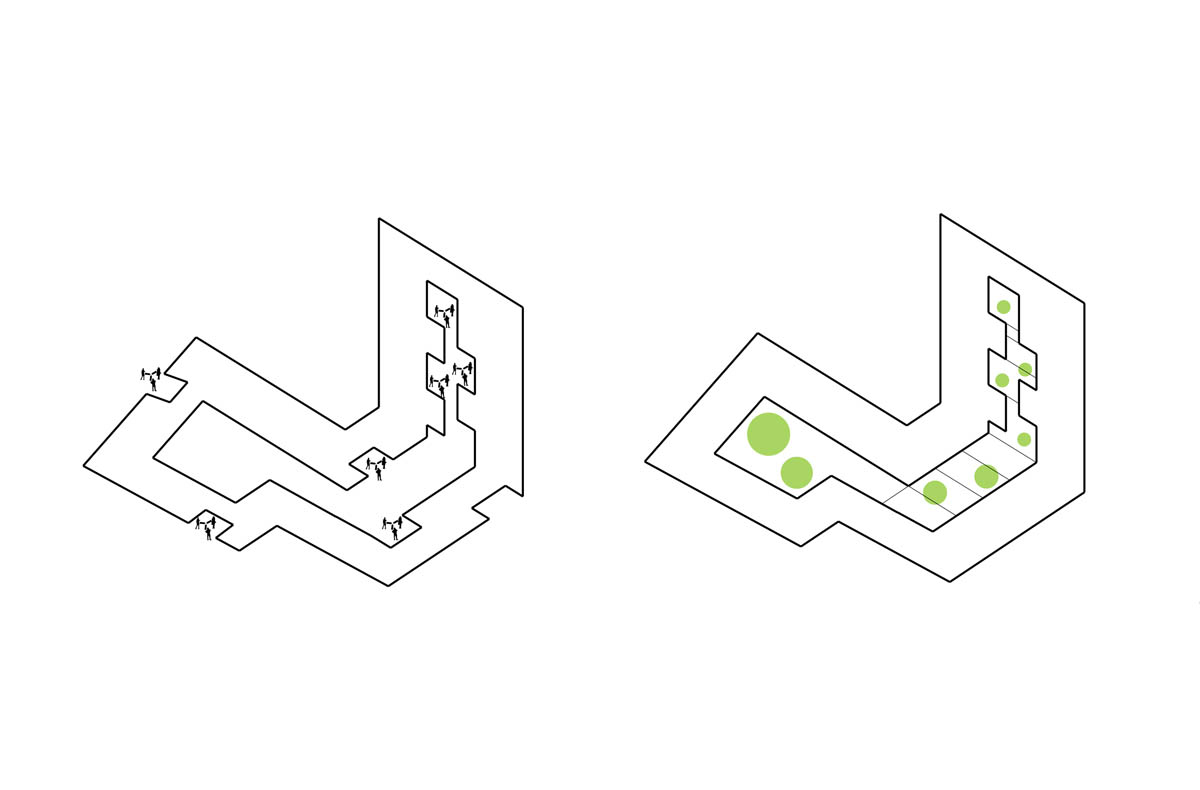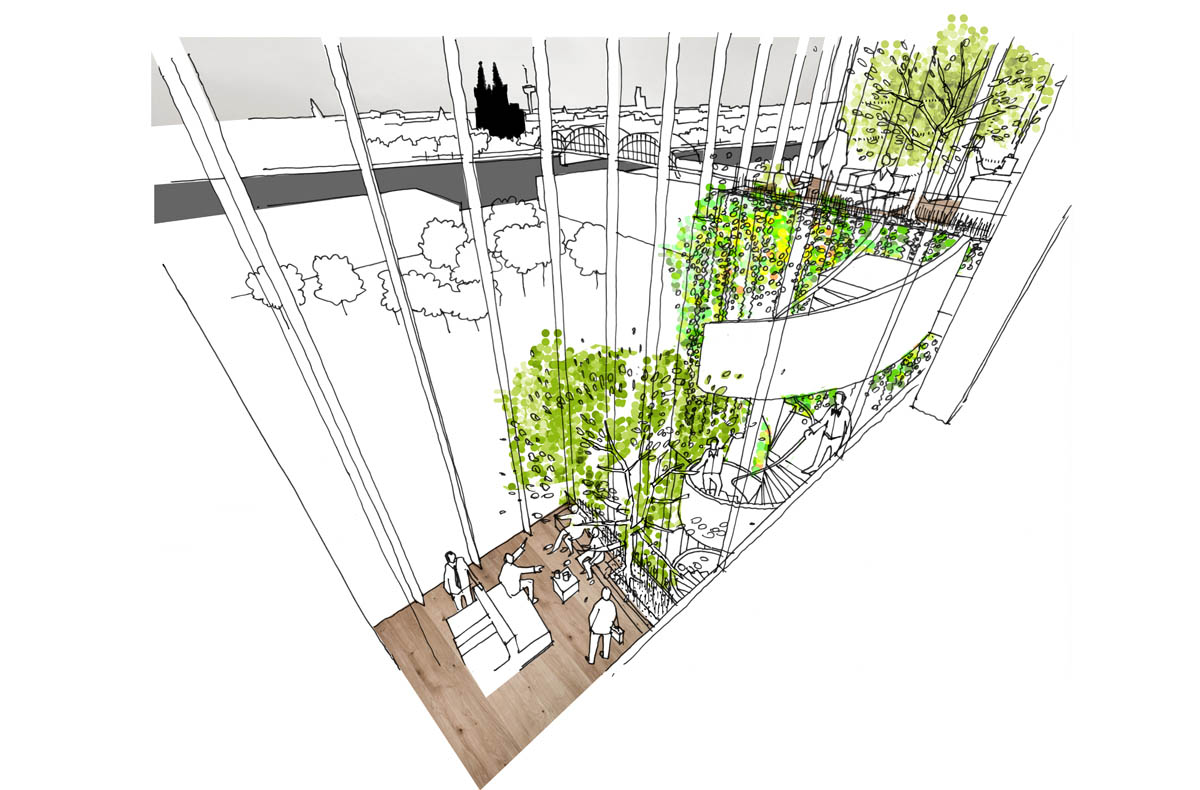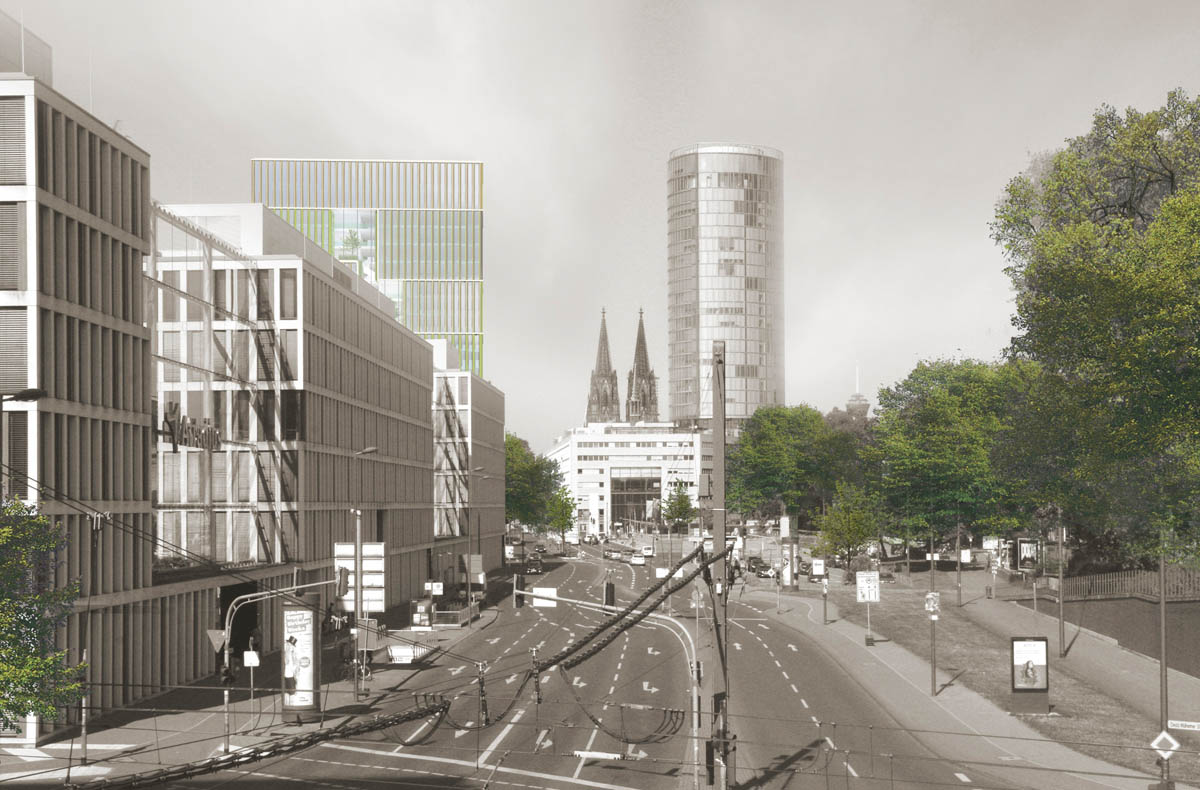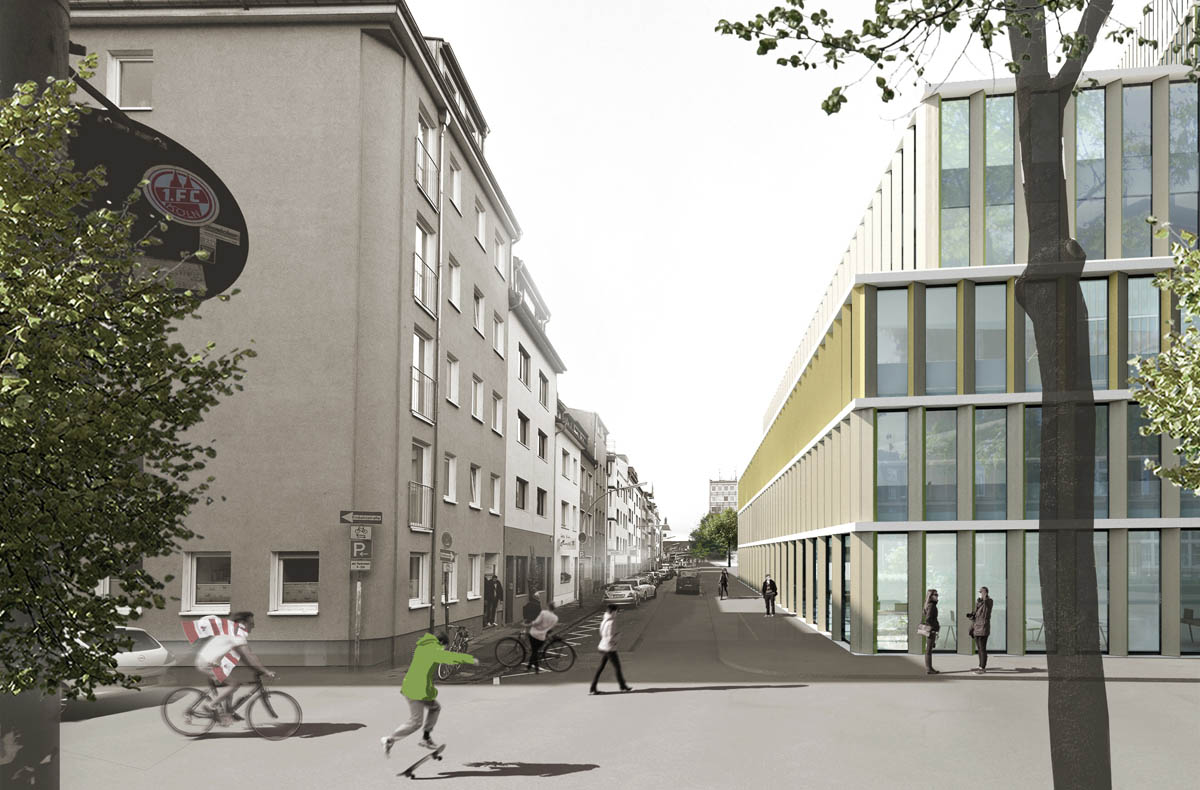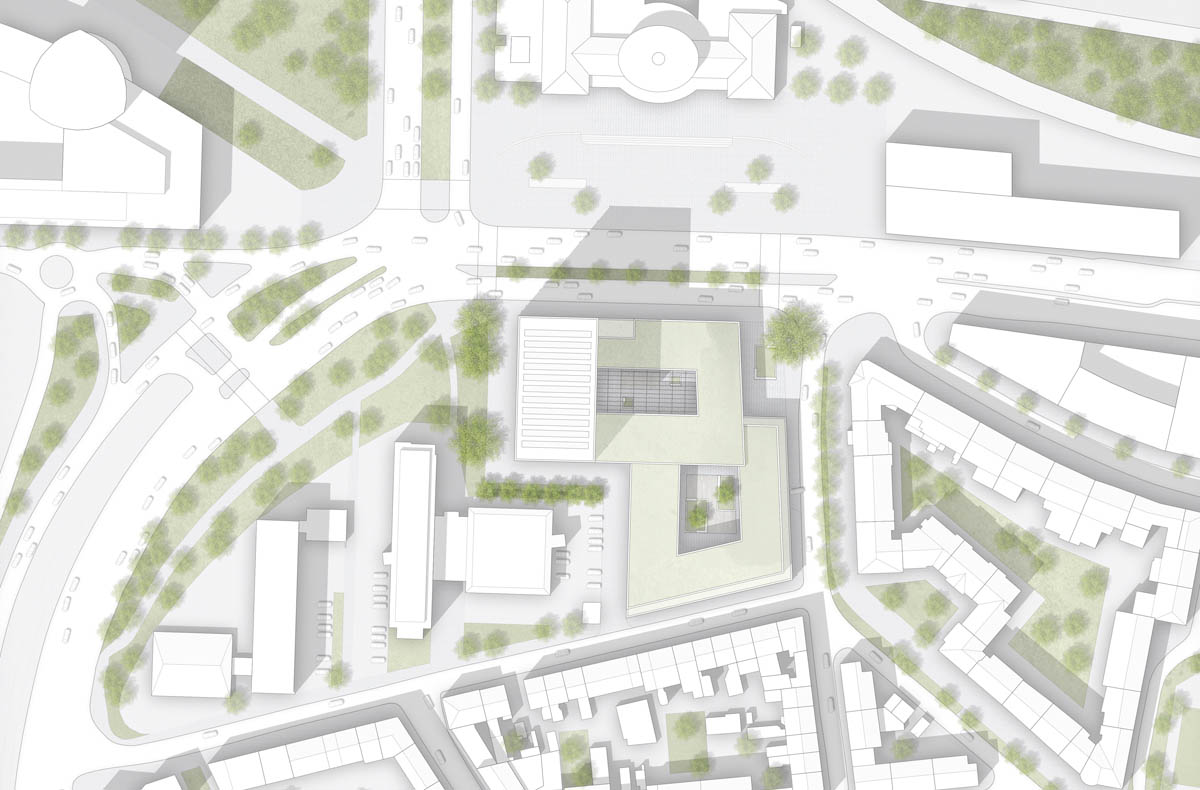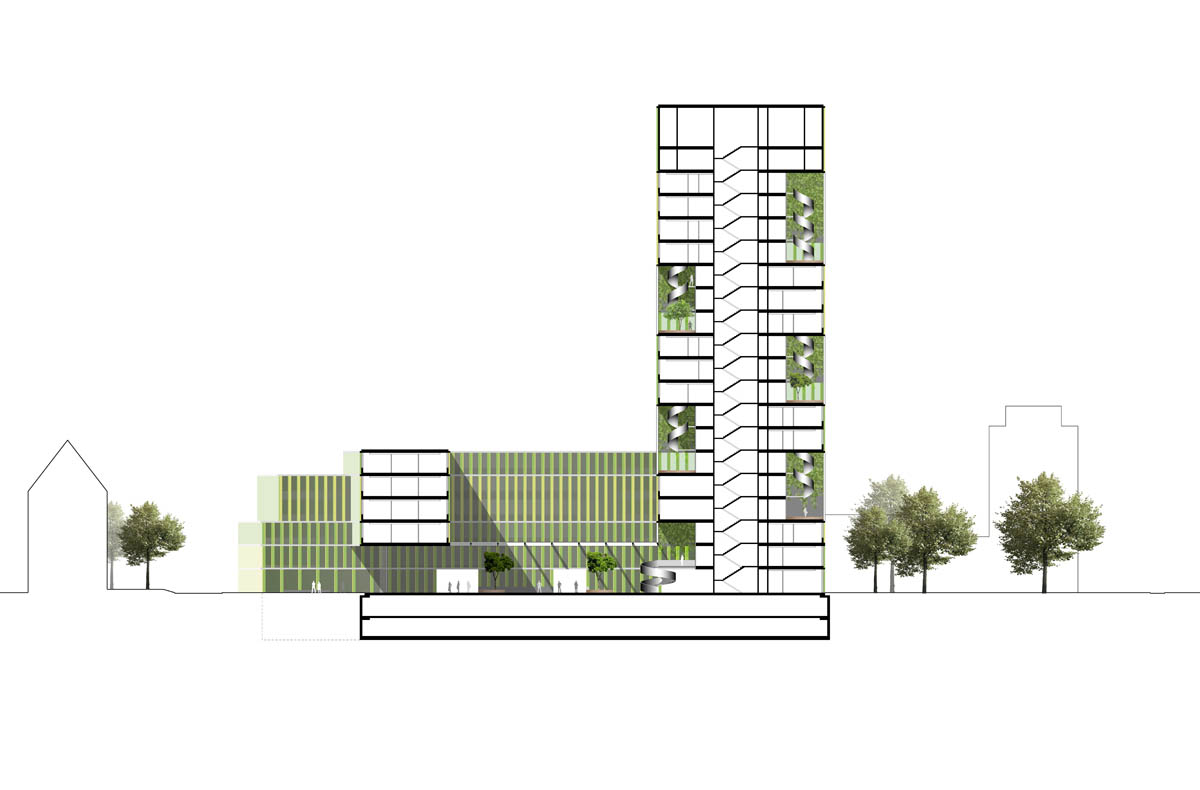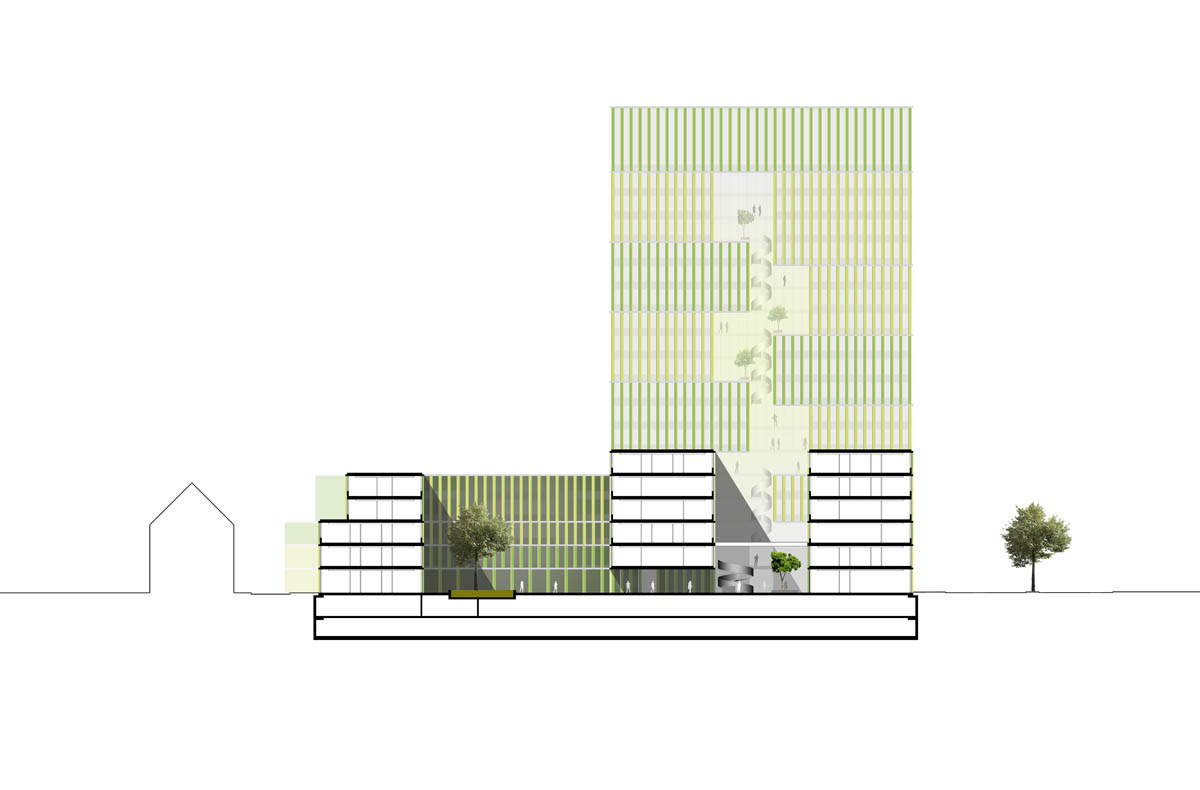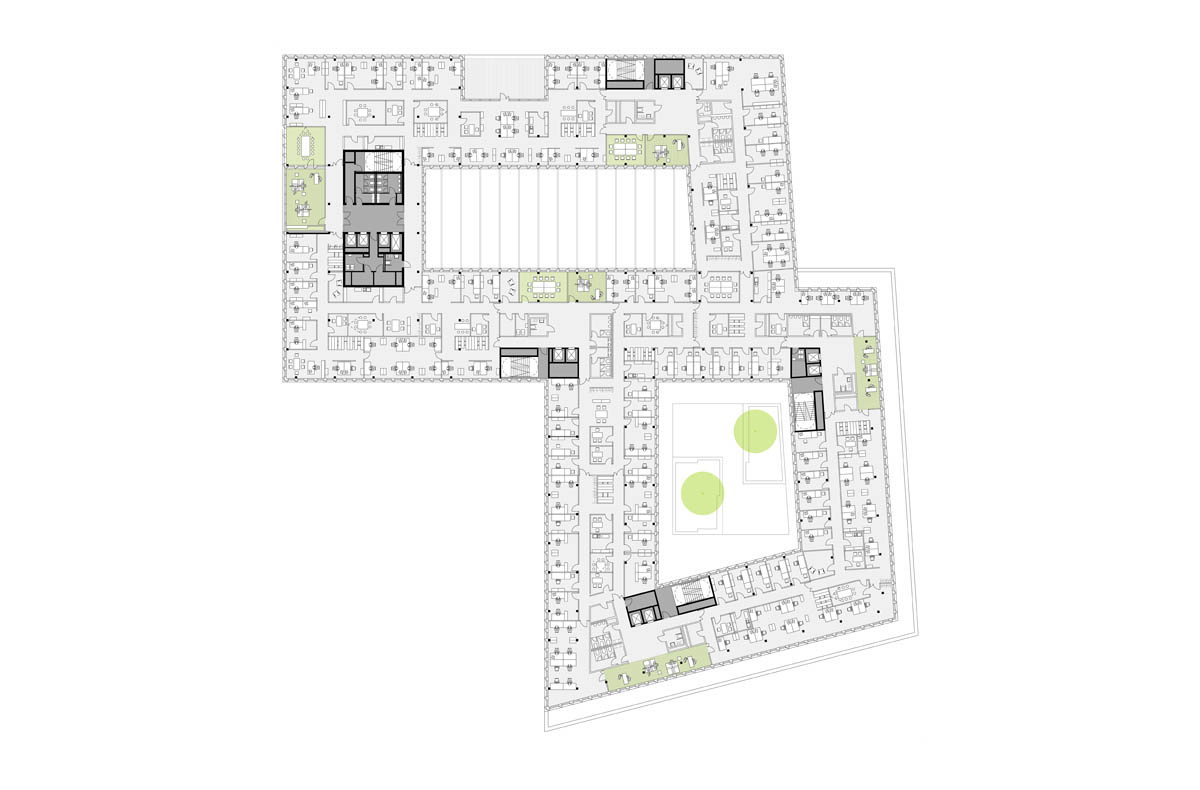task:
new construction of an office- and administration building for the Rhineland Regional Council at the Ottoplatz in Köln
awarding authority:
Rhineland Regional Council (LVR)
procedure type:
1-phased competition for realization 2017, restricted, 2nd round
größe:
38.000 qm
fachplaner:size
INOVIS Ingenieure GmbH (energy concept/ building services) | founda-tion 5+ (landscape planning) | Dr. Kreutz und Partner (structural engineering) |
visualization:
luxfeld digital art, Darmstadt
Located parallel to the Rhine River, in front of the Deutzer train station, the new Rhineland Regional Council administration building incorporates a lower, shell-construction building with a 6-story skyscraper. The two sections are unified by the horizontally reada-ble façade. This design maximizes land use without sacrificing com-patibility with the surrounding cityscape: the historic district on one side and the business district on the other.
Courtyard Structure
At the corner of Obladener Street and Neuhöfer Street, the building setback creates a square and preserves the existing plane trees. The main entrance leads to the first of the interior courtyards, a 2-story entrance hall with large planters for greenery. The second courtyard, an open atrium, lies to the south and serves as a “green living room” during transitional and summer seasons.
Vertical Gardens/Airspaces
In the spatial continuation of the entrance hall, a glass-fronted vertical airspace develops into the heights of the skyscraper. This break in the building structure has a city-scale function: The broad side of the skyscraper is broken up by natural light and green spaces, with views of the surrounding urban landscape. The result is a unique, cityscape-defining feature.
These airspaces incorporate gardens and meeting rooms on each floor. A spiral staircase connects all the meeting rooms. These vertical gardens create unique, pleasant work spaces and enhance the building facade.
Diverse Façade
The horizontal bands are interpreted vertically by asymmetrical, triangular curtain wall elements alternating two slightly different color tones. This creates a subtle visual game: depending on the angle of vision, the façade changes dynamically.
Located parallel to the Rhine River, in front of the Deutzer train station, the new Rhineland Regional Council administration building incorporates a lower, shell-construction building with a 6-story skyscraper. The two sections are unified by the horizontally reada-ble façade. This design maximizes land use without sacrificing com-patibility with the surrounding cityscape: the historic district on one side and the business district on the other.
Courtyard Structure
At the corner of Obladener Street and Neuhöfer Street, the building setback creates a square and preserves the existing plane trees. The main entrance leads to the first of the interior courtyards, a 2-story entrance hall with large planters for greenery. The second courtyard, an open atrium, lies to the south and serves as a “green living room” during transitional and summer seasons.
Vertical Gardens/Airspaces
In the spatial continuation of the entrance hall, a glass-fronted vertical airspace develops into the heights of the skyscraper. This break in the building structure has a city-scale function: The broad side of the skyscraper is broken up by natural light and green spaces, with views of the surrounding urban landscape. The result is a unique, cityscape-defining feature.
These airspaces incorporate gardens and meeting rooms on each floor. A spiral staircase connects all the meeting rooms. These vertical gardens create unique, pleasant work spaces and enhance the building facade.
Diverse Façade
The horizontal bands are interpreted vertically by asymmetrical, triangular curtain wall elements alternating two slightly different color tones. This creates a subtle visual game: depending on the angle of vision, the façade changes dynamically.

