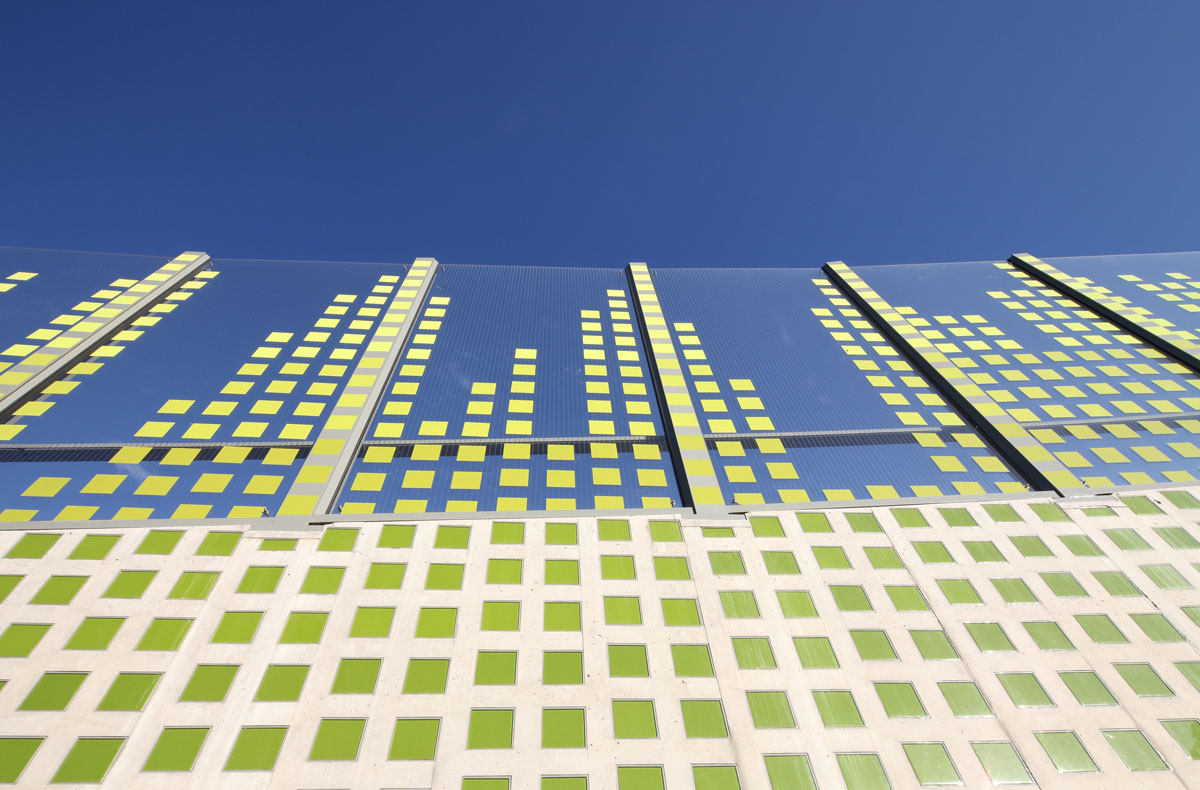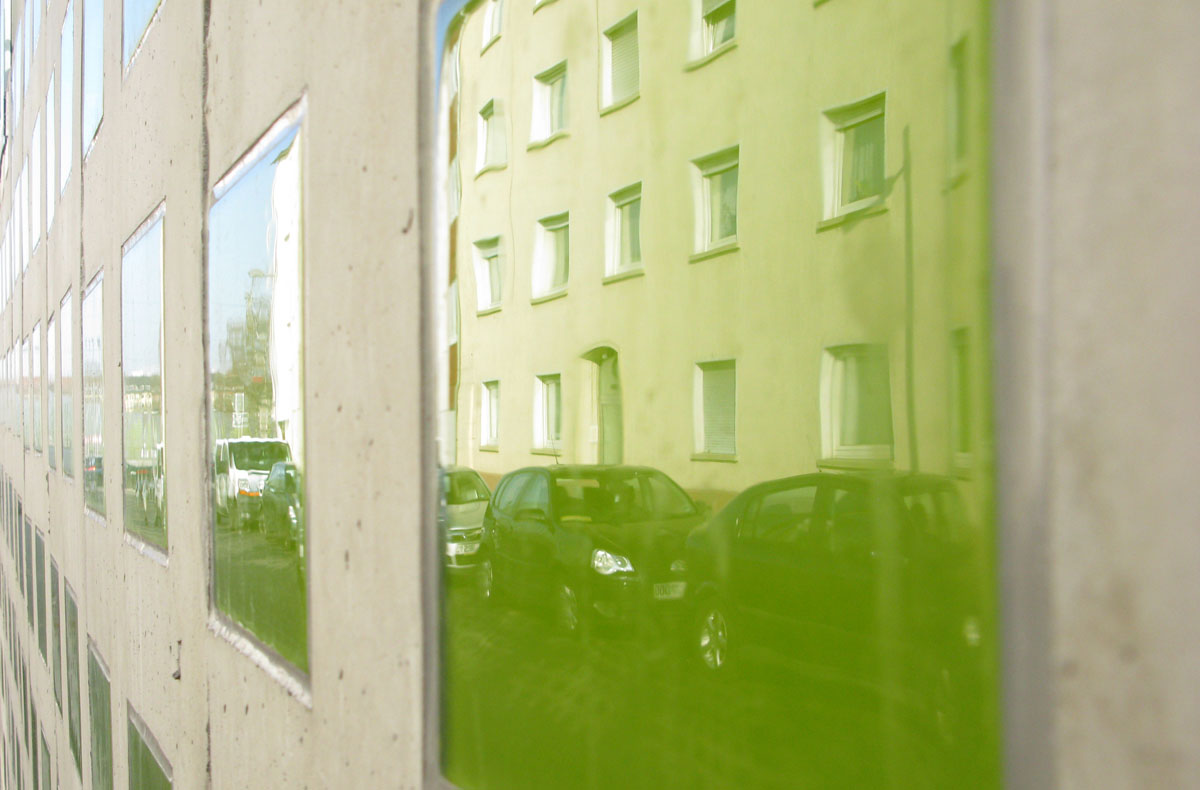task:
designing a noise barrier at the southern expressway in Mannheim
client:
City Mannheim
procedure type:
direct commission
size:
length ca. 170 m
completion:
2013
photos:
netzwerkarchitekten
awards:
award from the Architektenkammer Baden-Württemberg für beispielhaftes Bauen Mannheim, 2013
This noise abatement project was completed in Mannheim in 2013. The new southern expressway crosses the railroad right of way along the southern perimeter of the multi-unit student housing development. The ramp structure rises approximately 4.0 m above the existing road level of the ramp, and then follows the gradient of the existing street (Neckarauer Straße).
The laminated safety glass noise barrier installation was constructed on top of the reinforced concrete retaining wall of the ramp. The project was visually unified by the use of light-reflecting squares in nine shades of green, installed from darkest at the bottom of the retaining wall to lightest at the top of the safety glass installation. Multiple shades of green mimic existing natural plantings, and the arrangement of the squares is analogous to a high grass meadow which moves calmly in the wind.
On the transparent portion of the barrier, uniformly-sized squares of colored foil, in medium to light green shades, are laminated, rising vertically to varying heights.
For flush integration of the glass ceramic tiles into the reinforced concrete support wall, a reusable die-cast form was developed. The glass tiles were coated on the back in specific shades of dark to medium green.
This noise abatement project was completed in Mannheim in 2013. The new southern expressway crosses the railroad right of way along the southern perimeter of the multi-unit student housing development. The ramp structure rises approximately 4.0 m above the existing road level of the ramp, and then follows the gradient of the existing street (Neckarauer Straße).
The laminated safety glass noise barrier installation was constructed on top of the reinforced concrete retaining wall of the ramp. The project was visually unified by the use of light-reflecting squares in nine shades of green, installed from darkest at the bottom of the retaining wall to lightest at the top of the safety glass installation. Multiple shades of green mimic existing natural plantings, and the arrangement of the squares is analogous to a high grass meadow which moves calmly in the wind.
On the transparent portion of the barrier, uniformly-sized squares of colored foil, in medium to light green shades, are laminated, rising vertically to varying heights.
For flush integration of the glass ceramic tiles into the reinforced concrete support wall, a reusable die-cast form was developed. The glass tiles were coated on the back in specific shades of dark to medium green.





