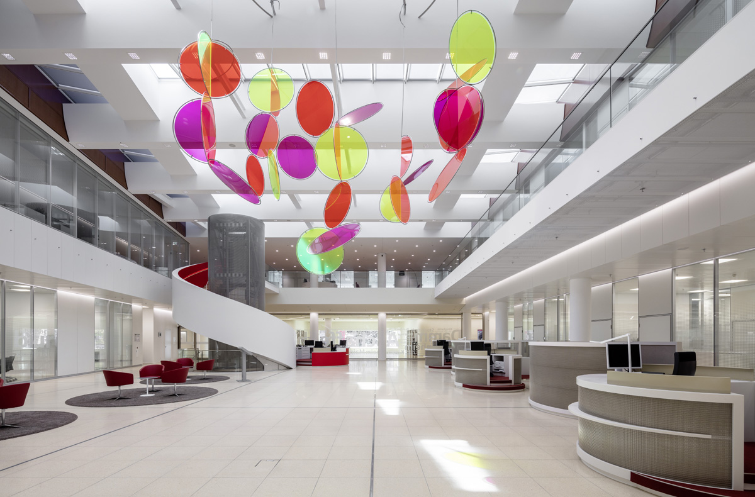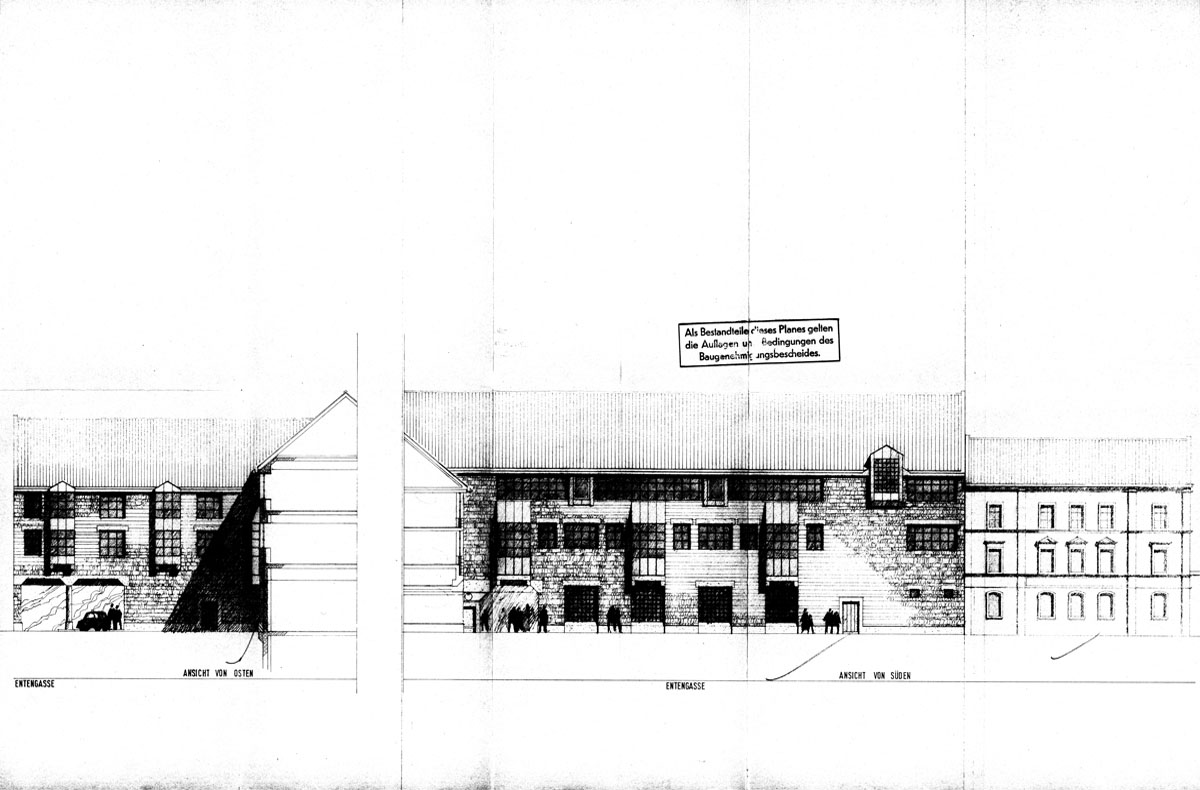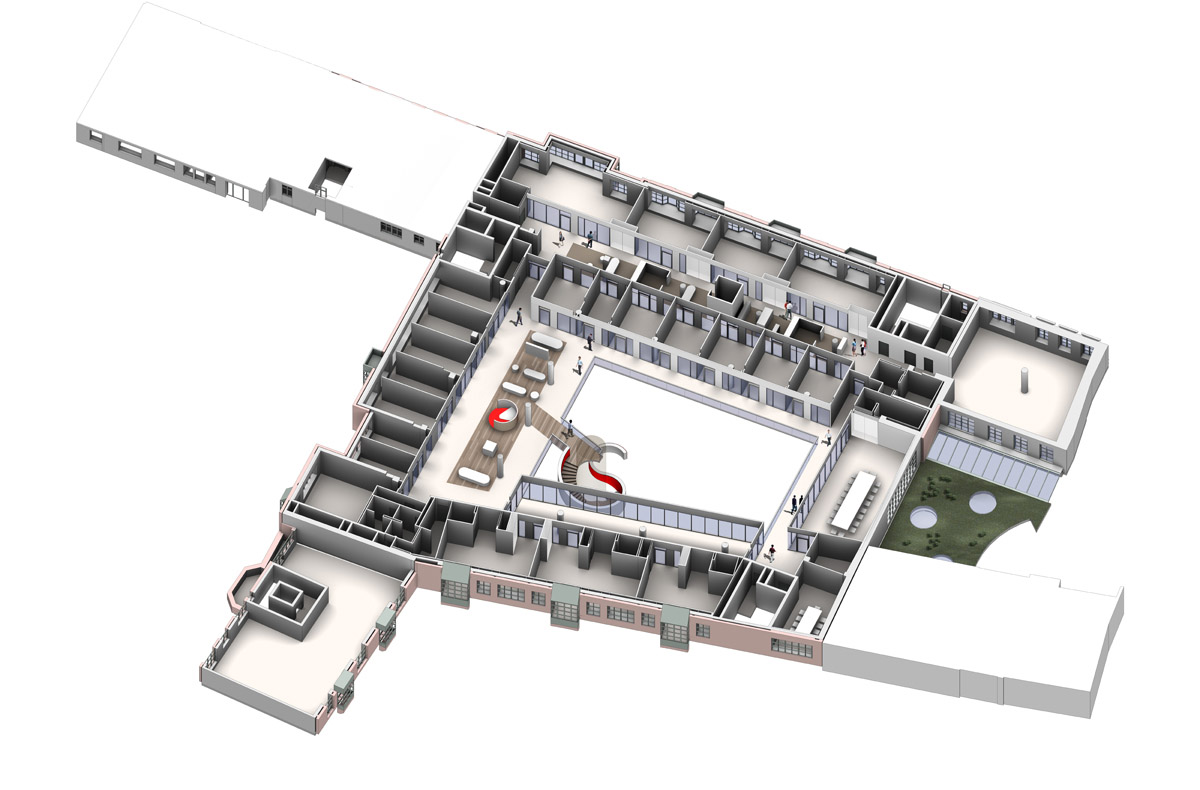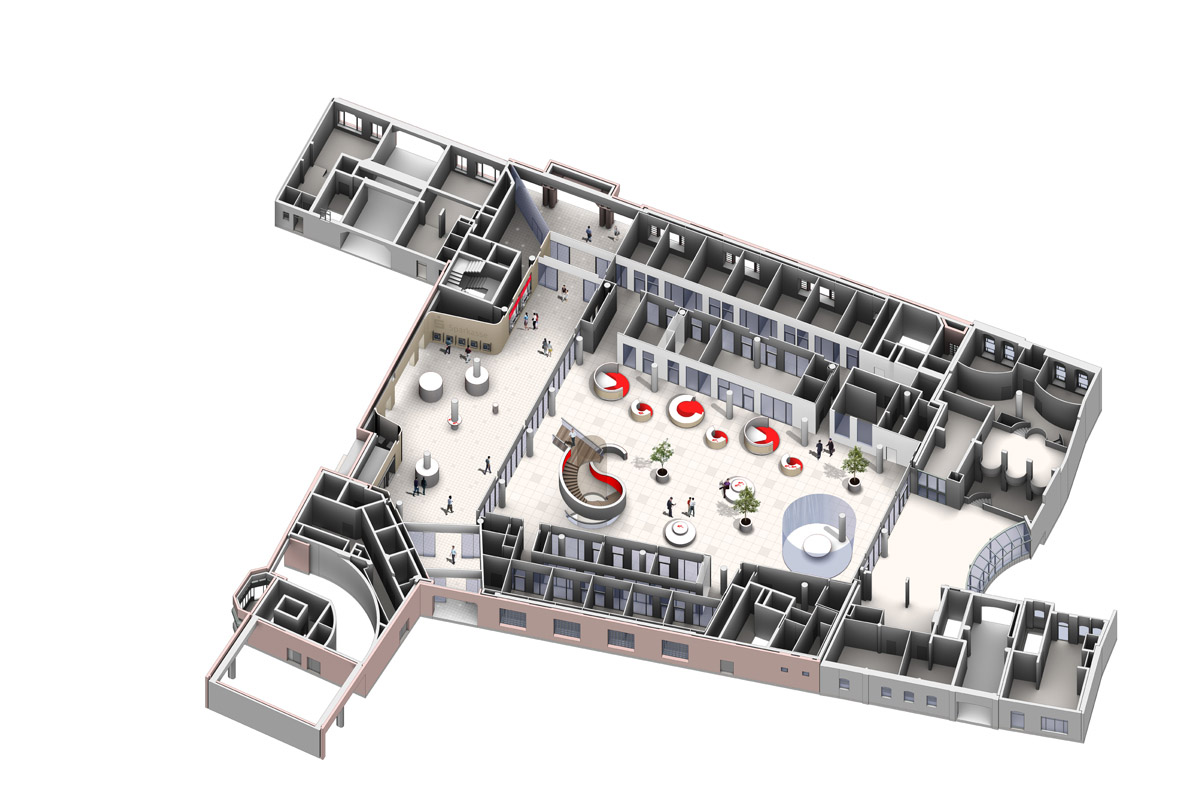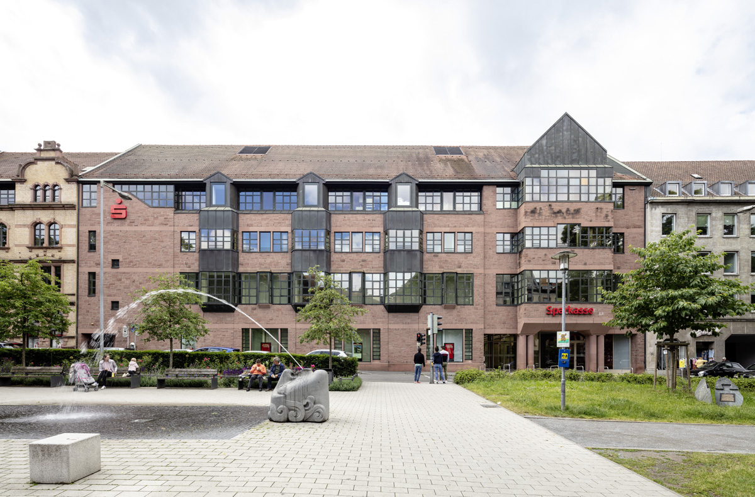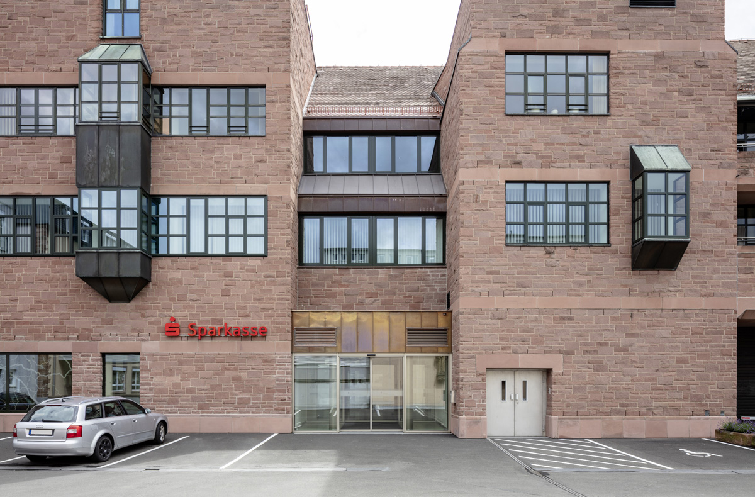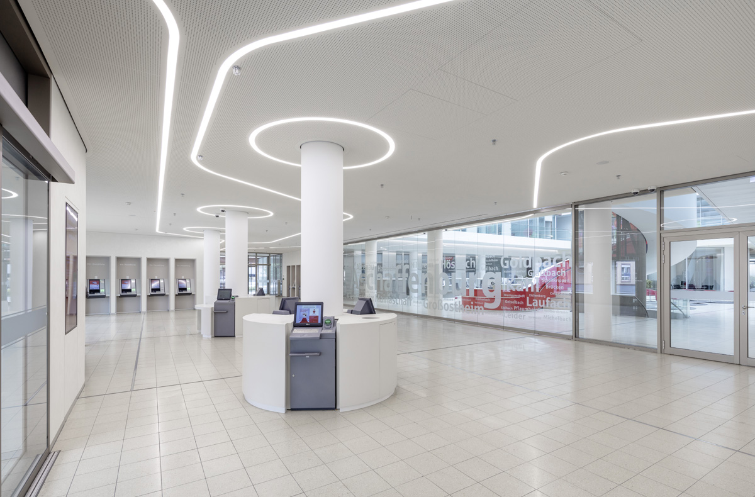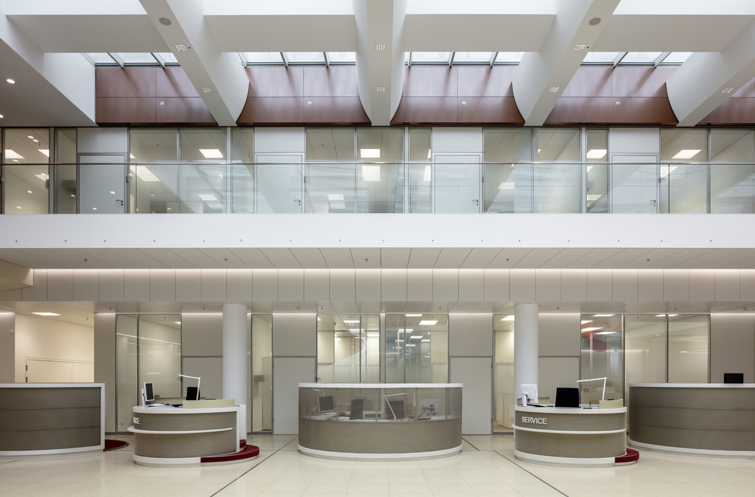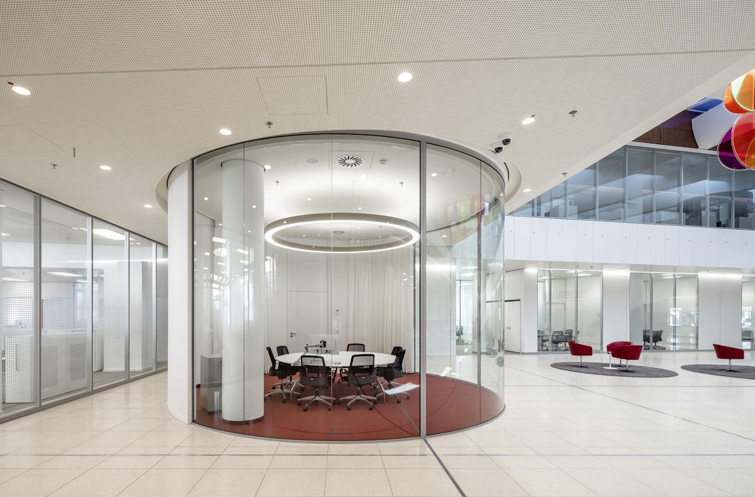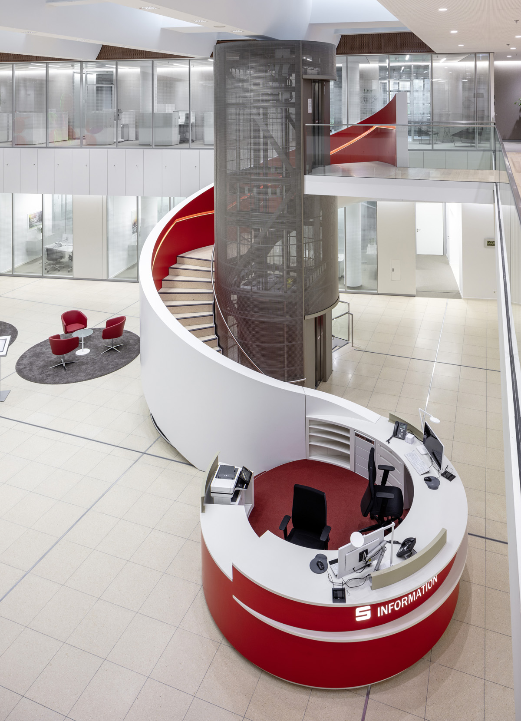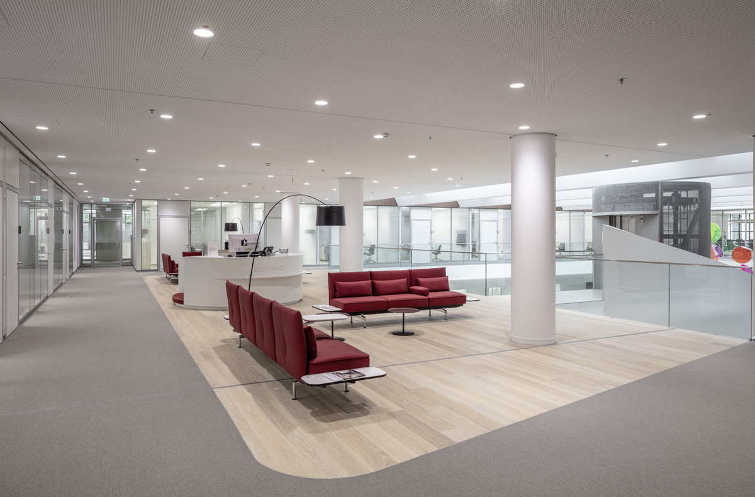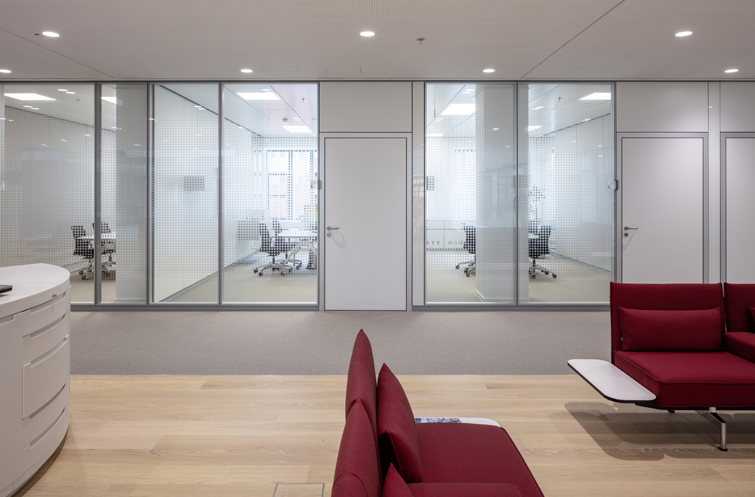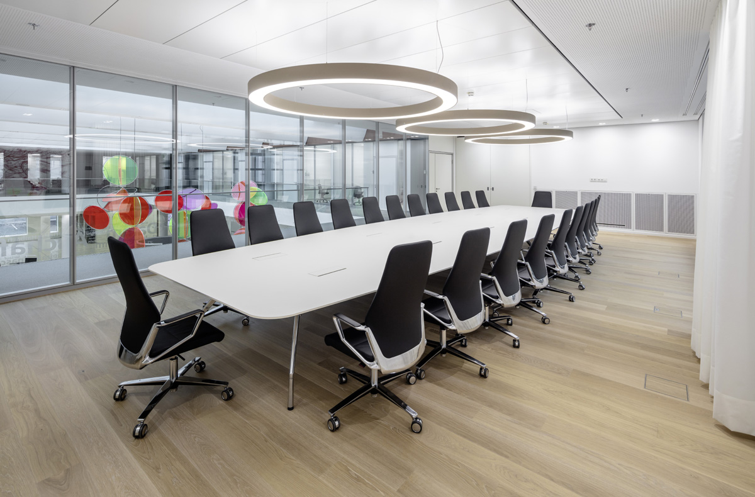task:
energetic rehabilitation of the customer hall of the Sparkasse Bank in Aschaffenburg
client:
Sparkasse Aschaffenburg – Alzenau
procedure type:
planning report 2015, 1st Prize
completion:
2020
technical planner:
Drees & Sommer Advanced Building Technologies (building services) | EPT-GmbH (electrical engineering) | Brandschutz Plan Kühnlein & Partner (fire protection) | Henn Planungswerkstatt (lighting design) | Drees & Sommer AG (project management) | SCHMITT - Ingenieurbüro für Bauwesen (structural engineering) |
team:
Cornelius Cornford, Alexander Grams, Florian Klüter, Petra Lenchow, Ana Junquera, Uwe Neumeyer, Till Oel, Thorsten Rehfeld, Teodor Rusanov
photos:
Jörg Hempel, Aachen
The modernization of the Sparkasse in Aschaffenburg, primarily designed by the renowned architect Alexander Freiherr von Branca in the late 60s, focuses on the “heart” of the building: the foyer and the customer service areas in the bank lobby on the ground floor, and the executive area, adding work stations and meeting rooms, on the second floor.
It is important to maintain the charm of restrained and lasting quality created in the original building. The calm and serious atmosphere of the bank strengthens the Sparkasse ‘brand’, well established and reliable partner to its customers. Although the planned renovation and expansion will be lighter and more contemporary in its openness, it will not embody either trendiness or pompousness.
Good orientation and clarity in the customer service area will promote a sense of security and trust when customers interact with bank employees. This spacious open space will be the location of reception desks and work stations, as well as benches and waiting areas, arranged like ‘islands’ that appear permanent but are actually mobile and can be rearranged for flexible use of the area.
The modernization of the Sparkasse in Aschaffenburg, primarily designed by the renowned architect Alexander Freiherr von Branca in the late 60s, focuses on the “heart” of the building: the foyer and the customer service areas in the bank lobby on the ground floor, and the executive area, adding work stations and meeting rooms, on the second floor.
It is important to maintain the charm of restrained and lasting quality created in the original building. The calm and serious atmosphere of the bank strengthens the Sparkasse ‘brand’, well established and reliable partner to its customers. Although the planned renovation and expansion will be lighter and more contemporary in its openness, it will not embody either trendiness or pompousness.
Good orientation and clarity in the customer service area will promote a sense of security and trust when customers interact with bank employees. This spacious open space will be the location of reception desks and work stations, as well as benches and waiting areas, arranged like ‘islands’ that appear permanent but are actually mobile and can be rearranged for flexible use of the area.

