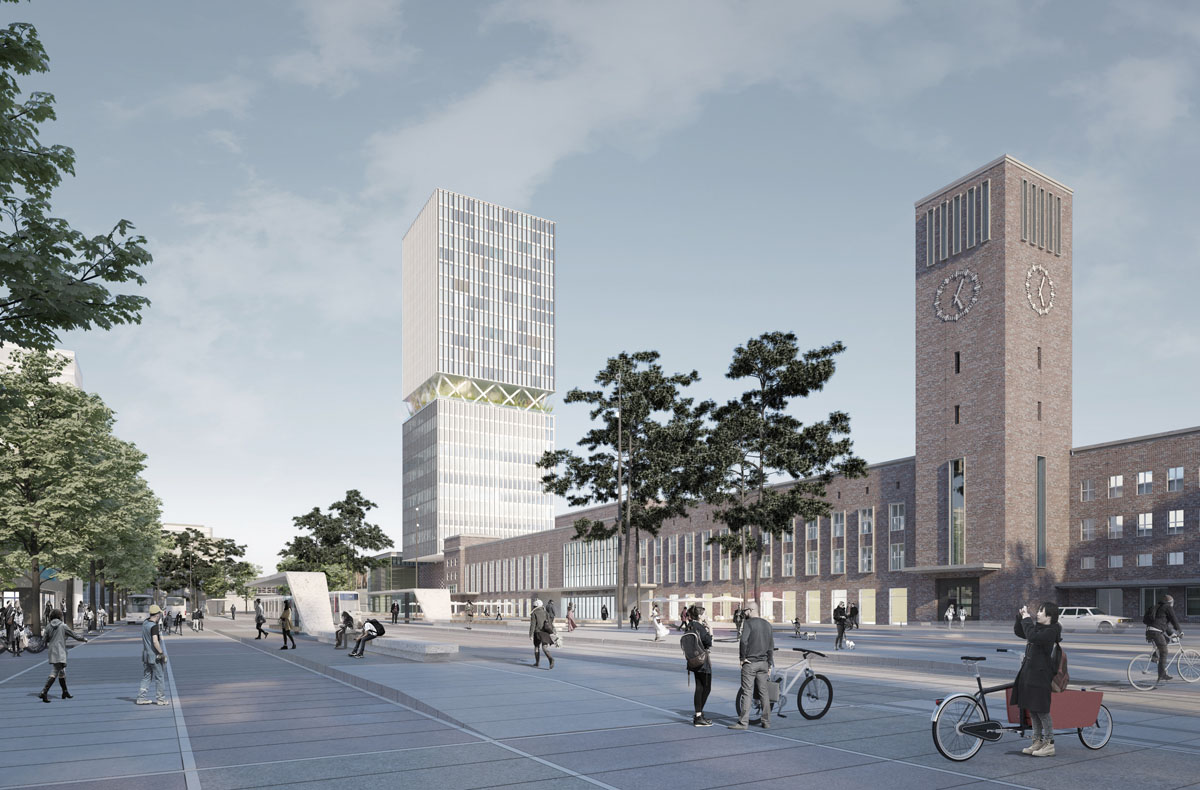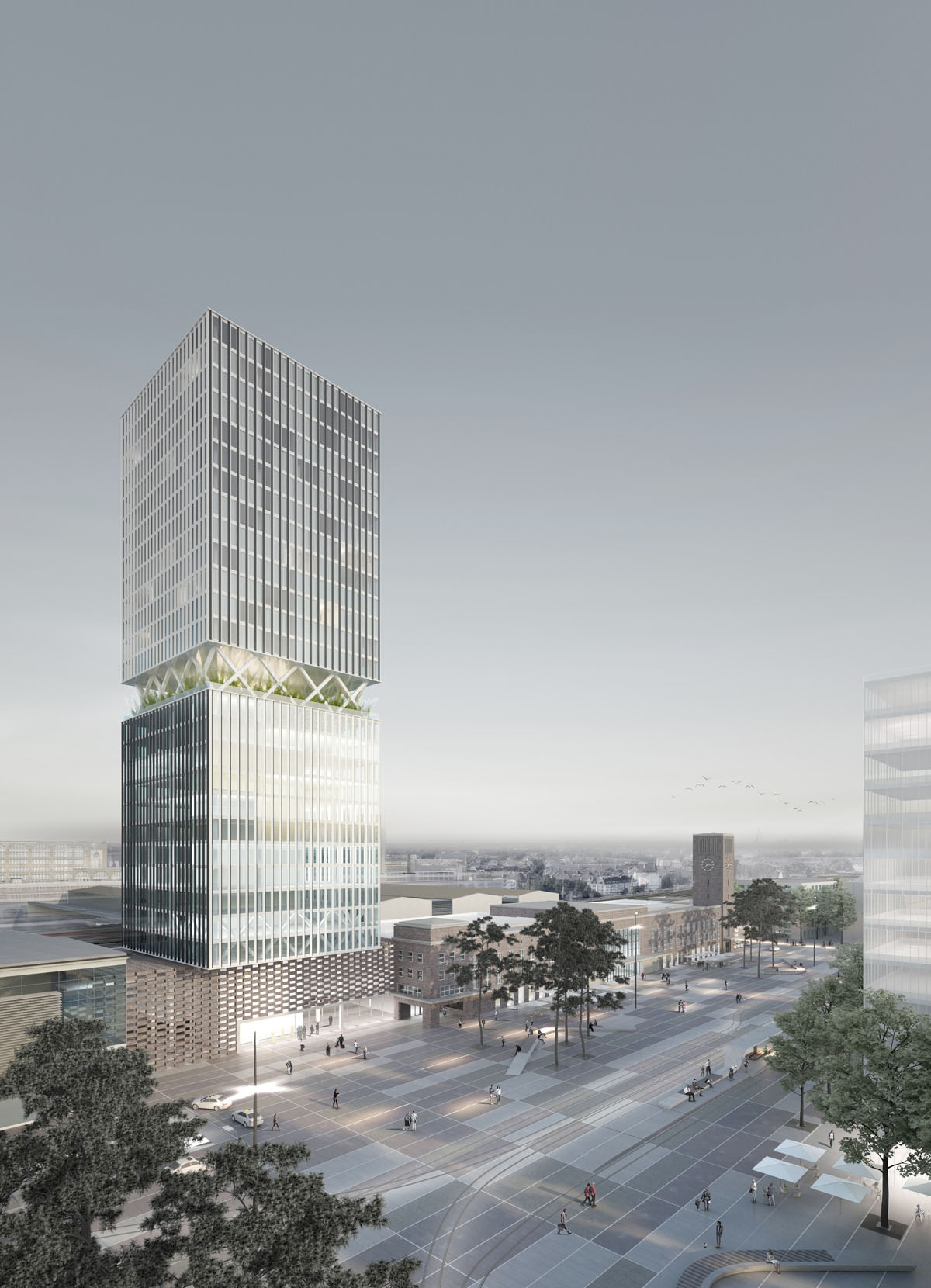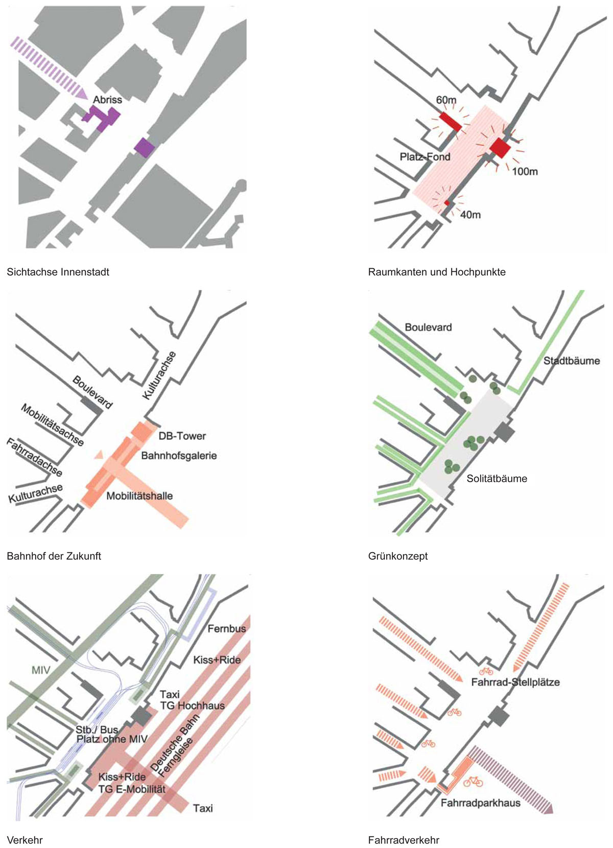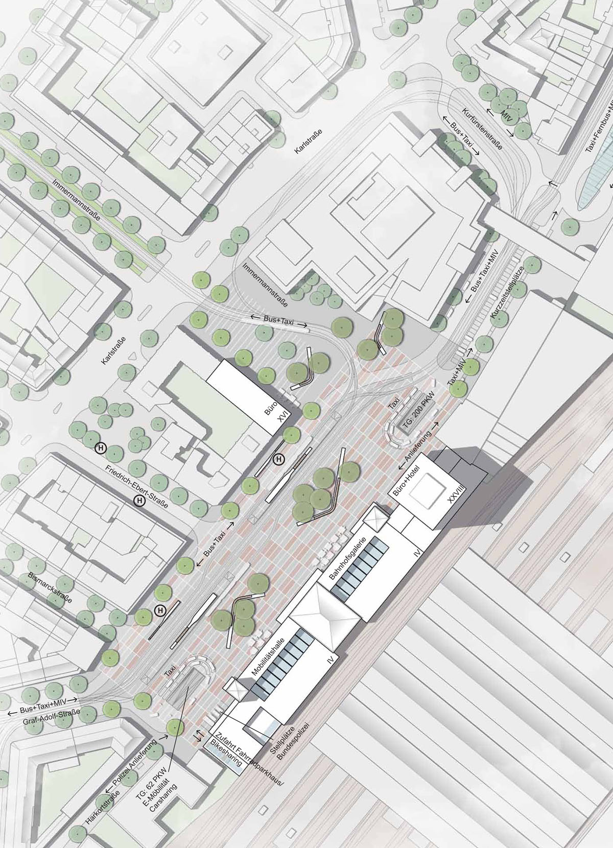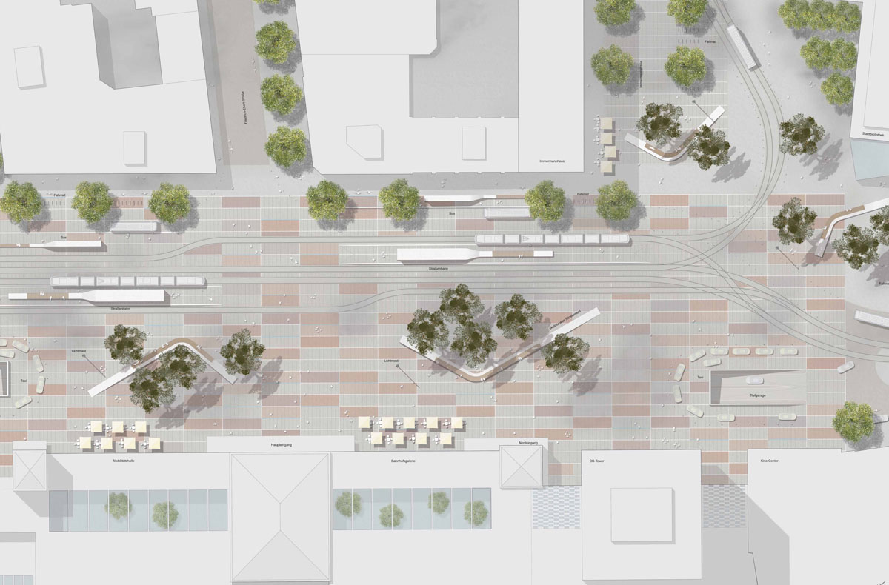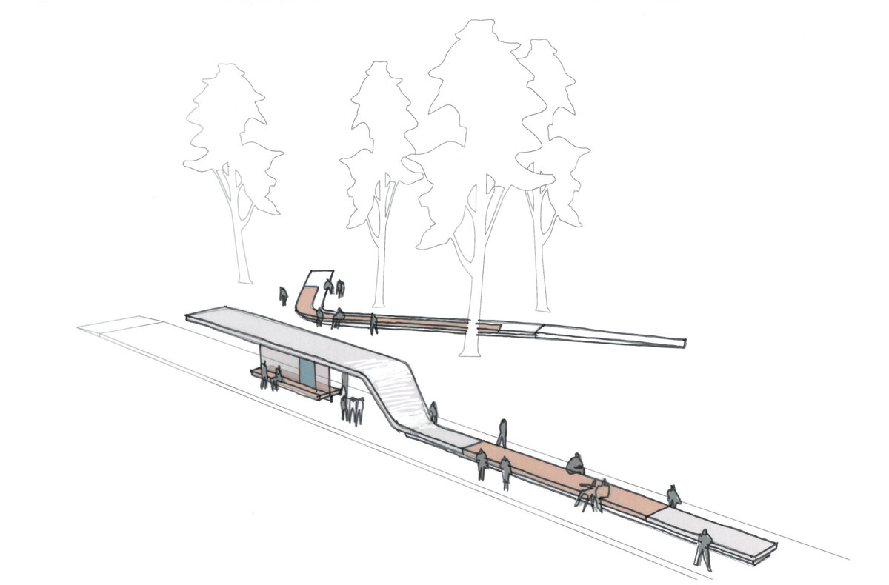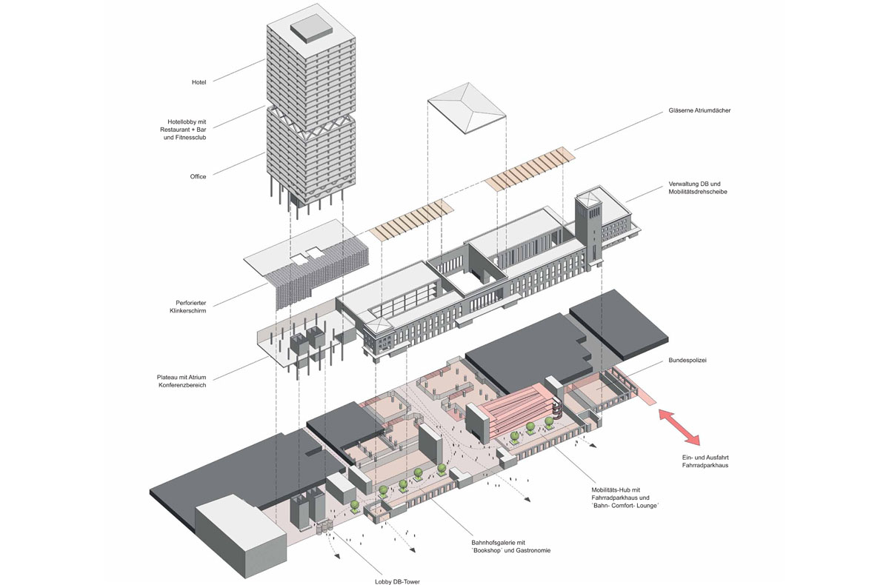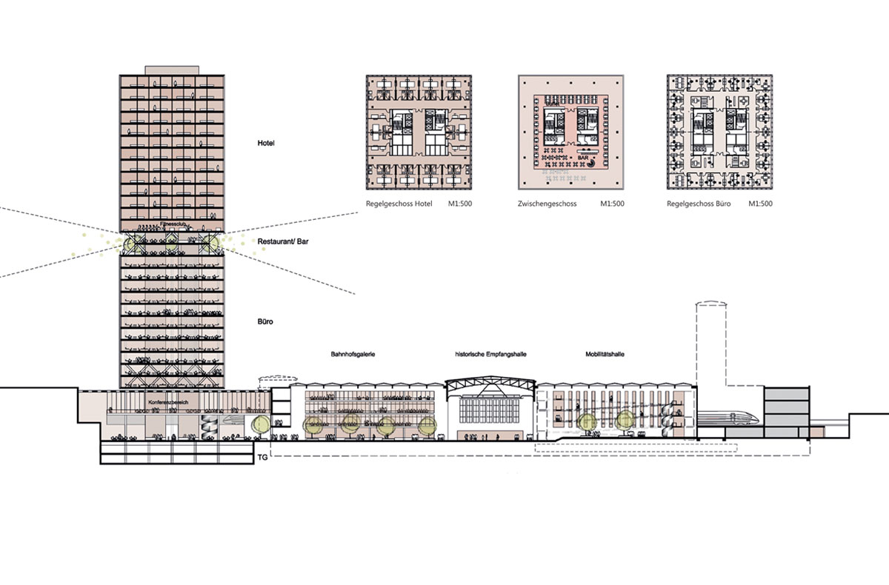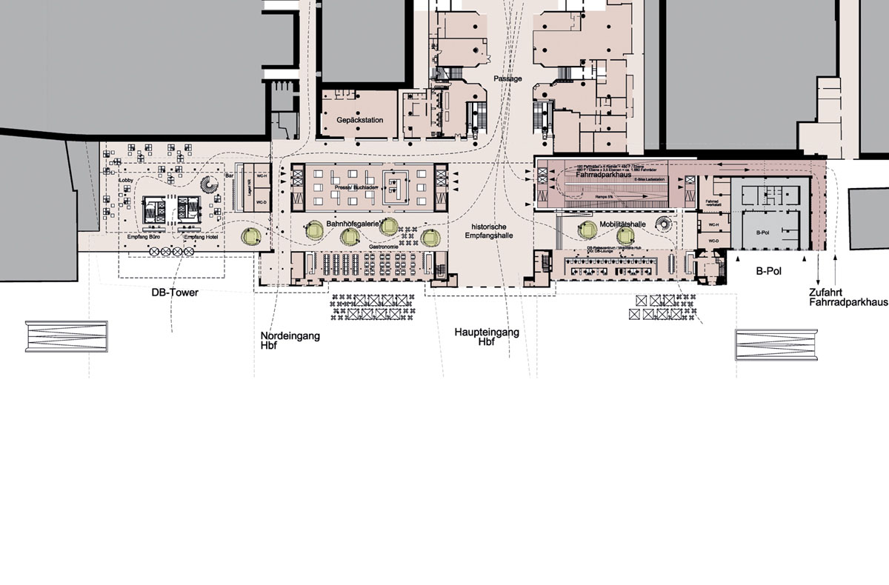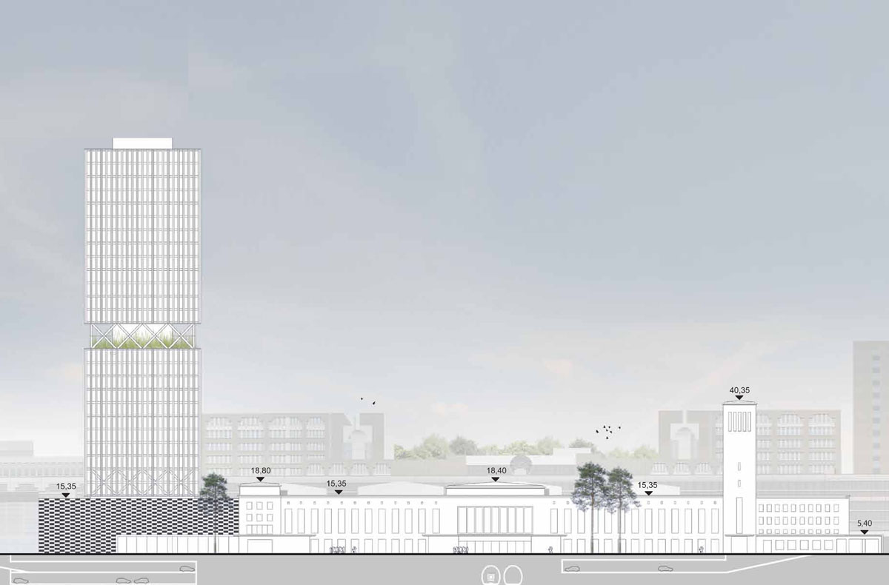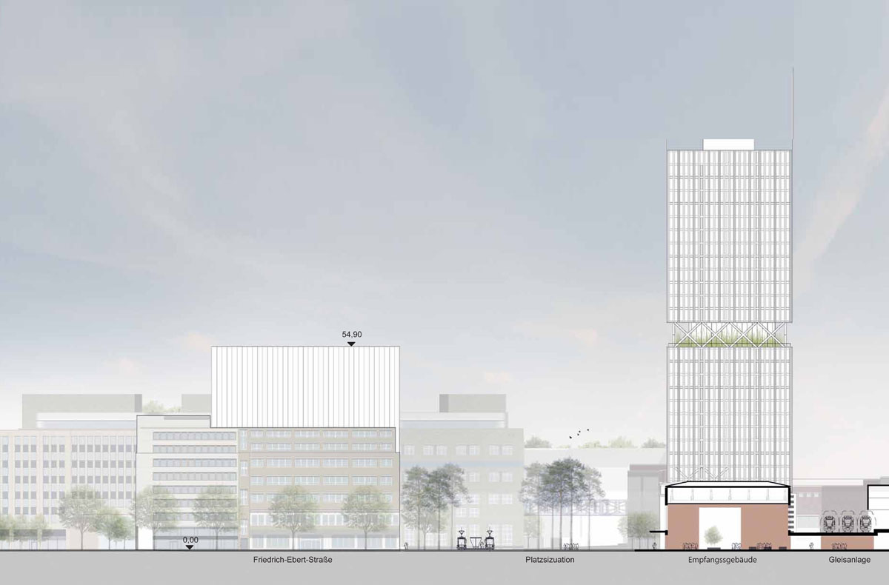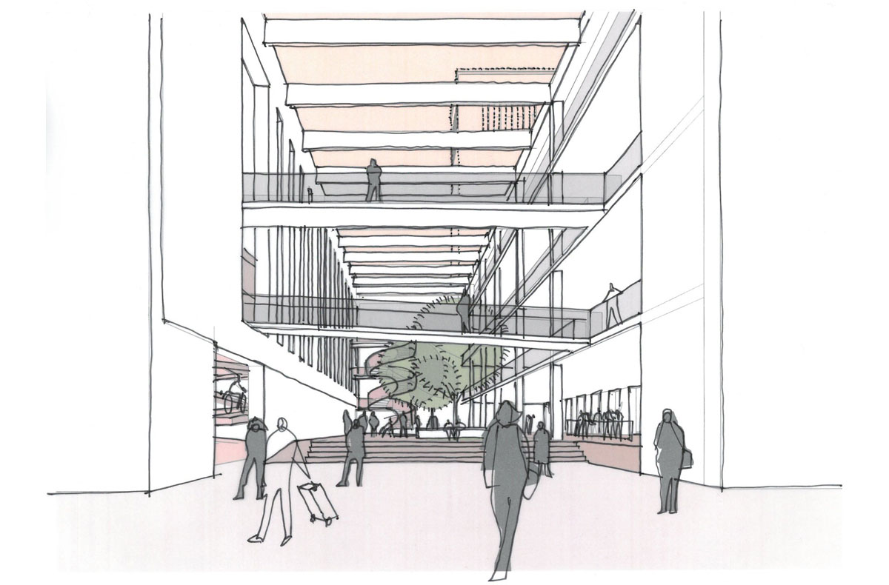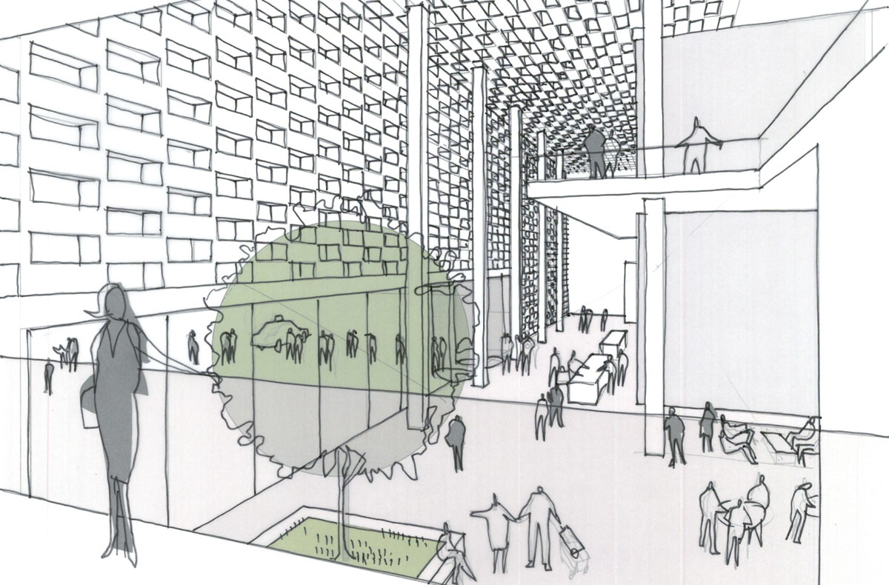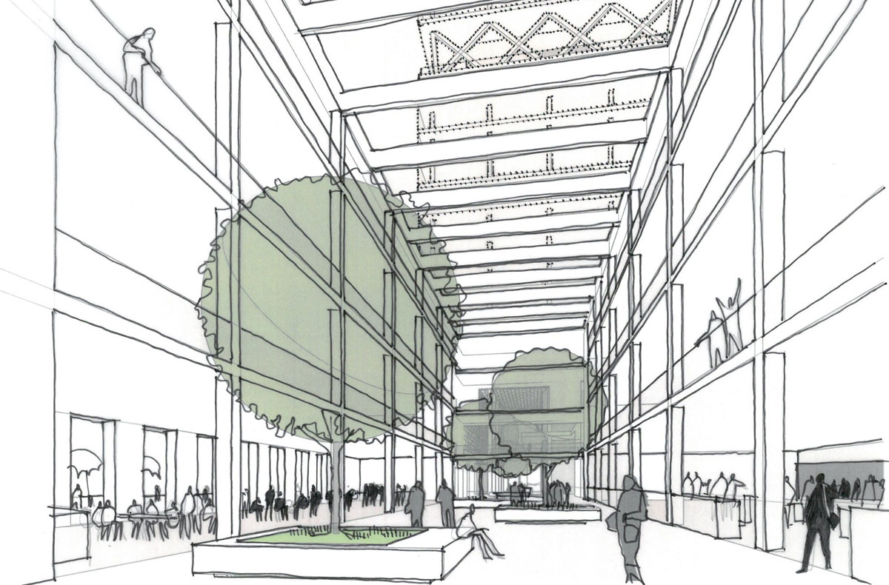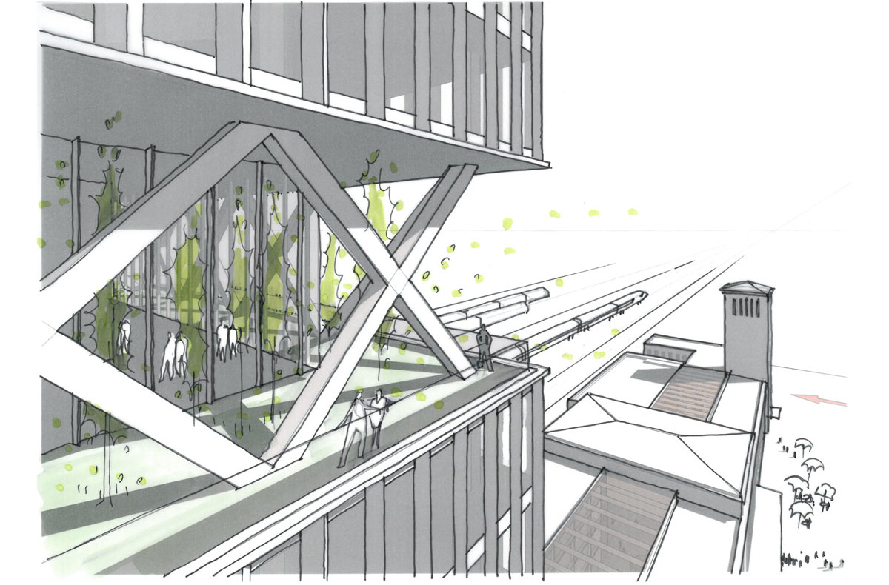task:
redesign of the Konrad-Adenauer-square and revitalization of the station environment
awarding authority:
State Capital of Dusseldorf with DB Station&Service AG
procedure type:
competition for realization and idea 2018, 2nd prize idea part, 2nd prize realization part
planning team:
foundation 5+ | Duksa Ingenieure | ISR | netzwerkarchitekten
size:
28.500 m² (skyscraper), 27.500 m² (square space)
technical planner:
foundation 5+ (landscape planning) | Dr. Kreutz und Partner (structural engineer) | Duksa Ingenieure (traffic planning) | ISR (urban planning) |
visualization:
luxfeld digital art, Darmstadt |
Dusseldorf Mainstation! (KAP) – Railway station of the future – gate to the city
This newly designed square begins with the renovation and interior redesign of the existing train station, and extends to construction of the new DB tower. The train station clock tower, the new DB Tower and the skyscraper in the Immermannhof form an important new urban development ensemble and, moreover, an important reference point on the Immermanstraße.
In addition to the train depot, the southern part of the station will incorporate shops and restaurants. The new station gallery in the northern part of the station creates a variety of commercial space and gastronomic offers with direct access to the station square.
The 100m-high DB Tower provides hotel accommodations and office space. The lobby of the tower, with its north entrance, connects to the station gallery.
The station square can be divided into two areas of use: Near the station a modern, more open Town Square creates a spacious and versatile space for art, culture and casual interaction. The pedestrian streams cross, unhindered, in east-west direction between station and city. In north-south direction they pass the main entrance towards the cinema center, theater and bus station, the cultural axis.
The clock tower serves as a marker for the new bicycle parking garage. From here you can get across the square directly into the Bismarckstraße, the new bicycle and pedestrian axis towards the city center.
Dusseldorf Mainstation! (KAP) – Railway station of the future – gate to the city
This newly designed square begins with the renovation and interior redesign of the existing train station, and extends to construction of the new DB tower. The train station clock tower, the new DB Tower and the skyscraper in the Immermannhof form an important new urban development ensemble and, moreover, an important reference point on the Immermanstraße.
In addition to the train depot, the southern part of the station will incorporate shops and restaurants. The new station gallery in the northern part of the station creates a variety of commercial space and gastronomic offers with direct access to the station square.
The 100m-high DB Tower provides hotel accommodations and office space. The lobby of the tower, with its north entrance, connects to the station gallery.
The station square can be divided into two areas of use: Near the station a modern, more open Town Square creates a spacious and versatile space for art, culture and casual interaction. The pedestrian streams cross, unhindered, in east-west direction between station and city. In north-south direction they pass the main entrance towards the cinema center, theater and bus station, the cultural axis.
The clock tower serves as a marker for the new bicycle parking garage. From here you can get across the square directly into the Bismarckstraße, the new bicycle and pedestrian axis towards the city center.

