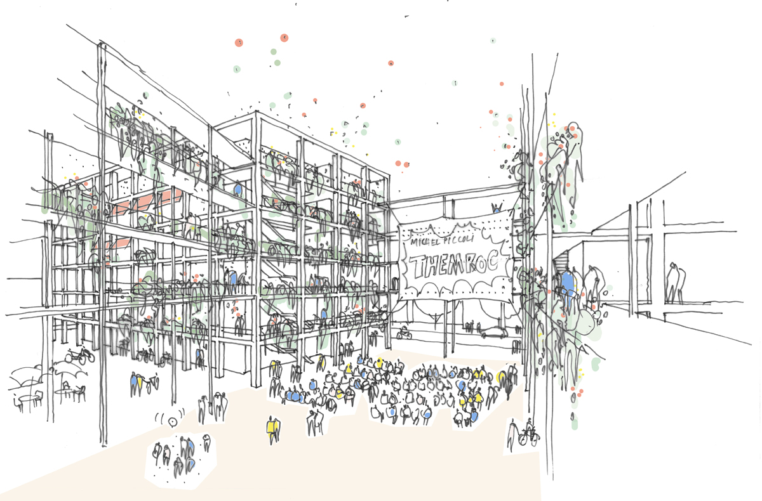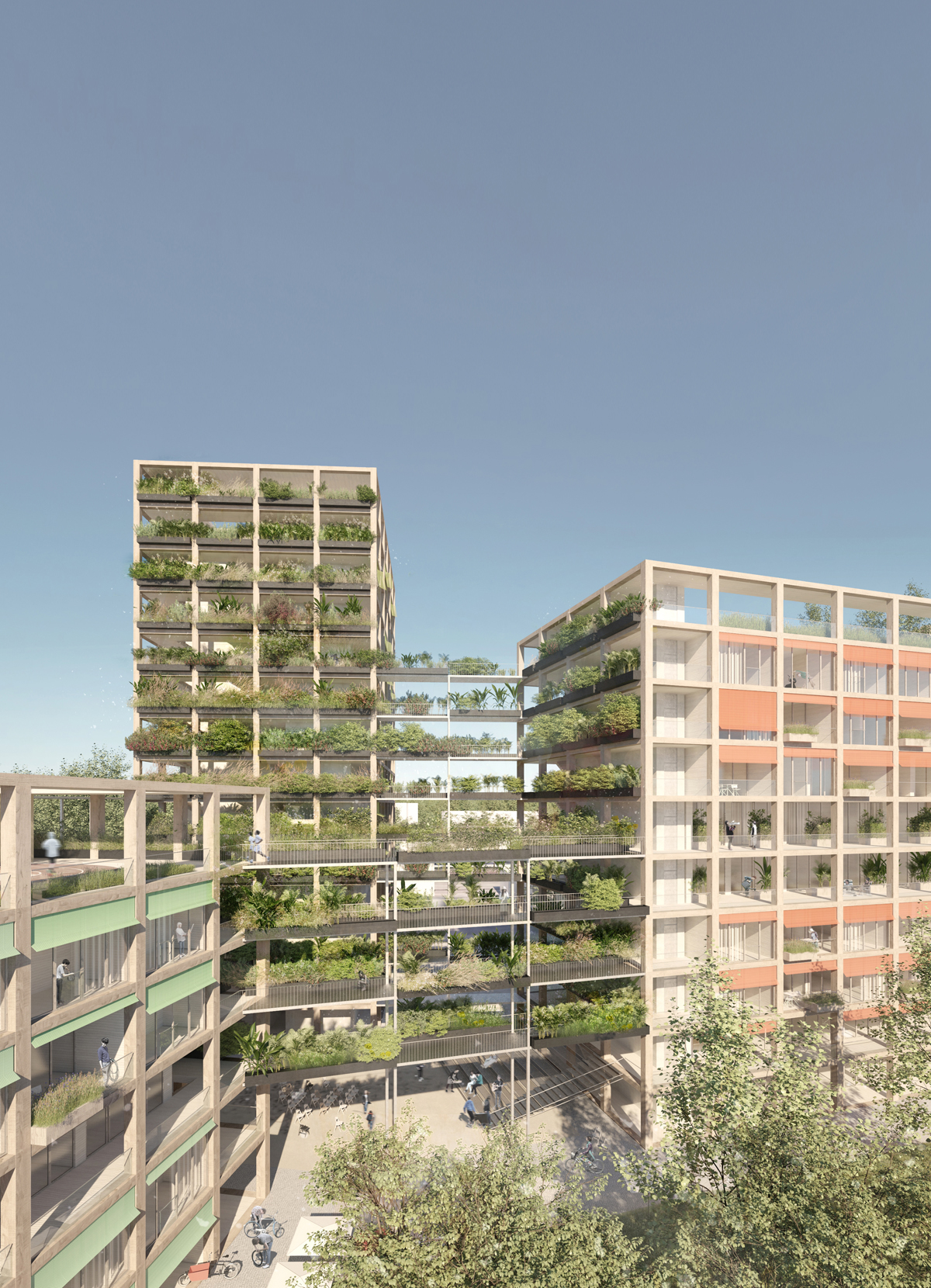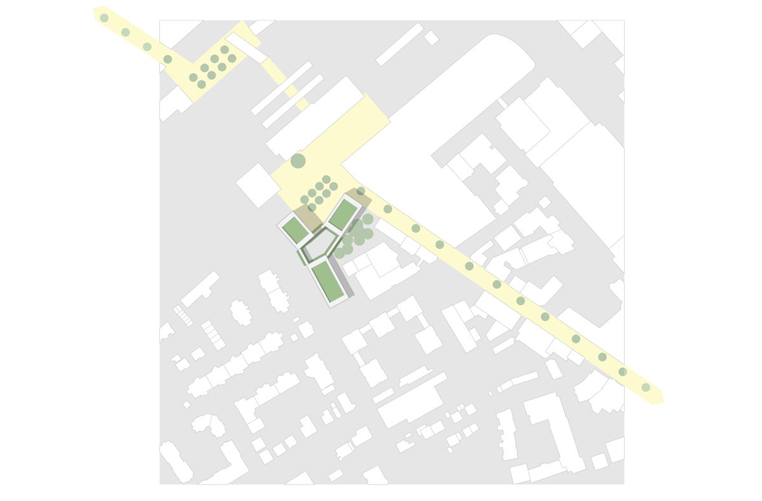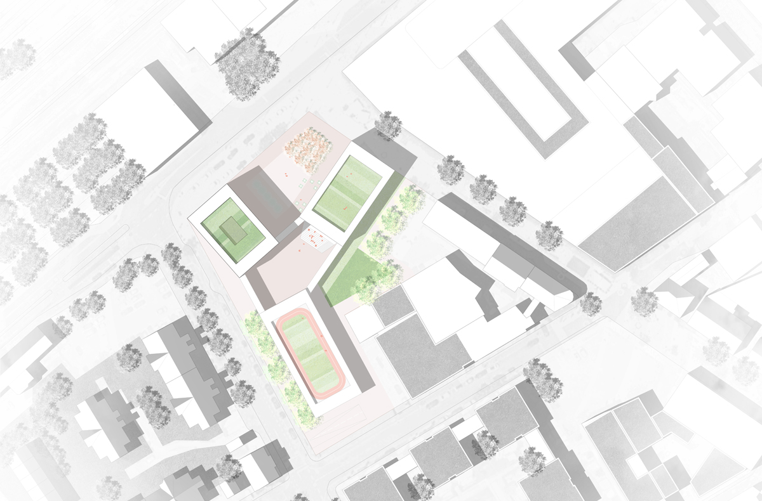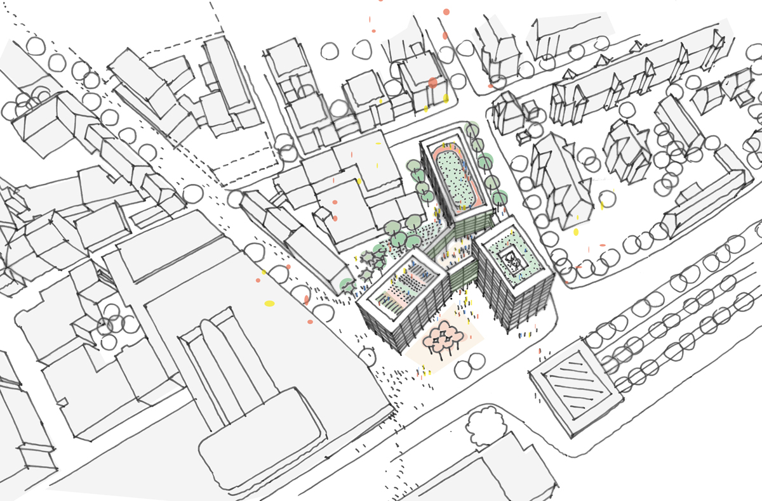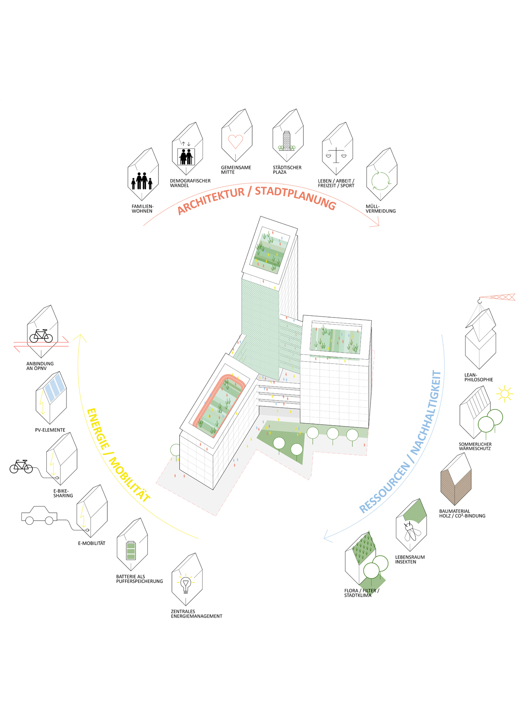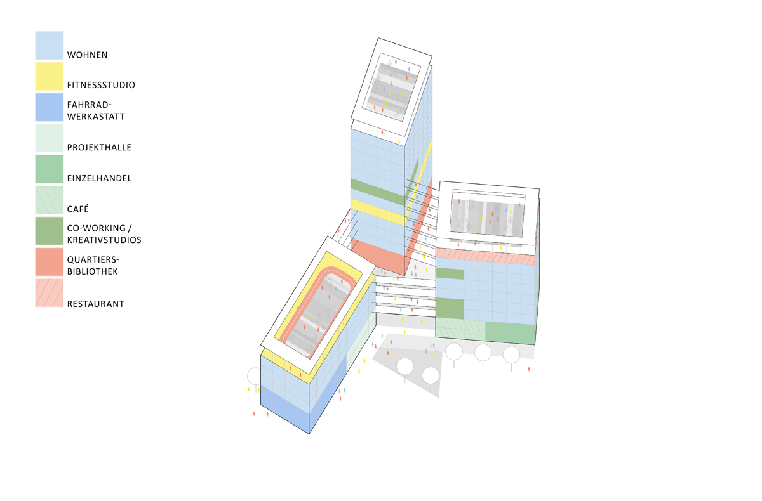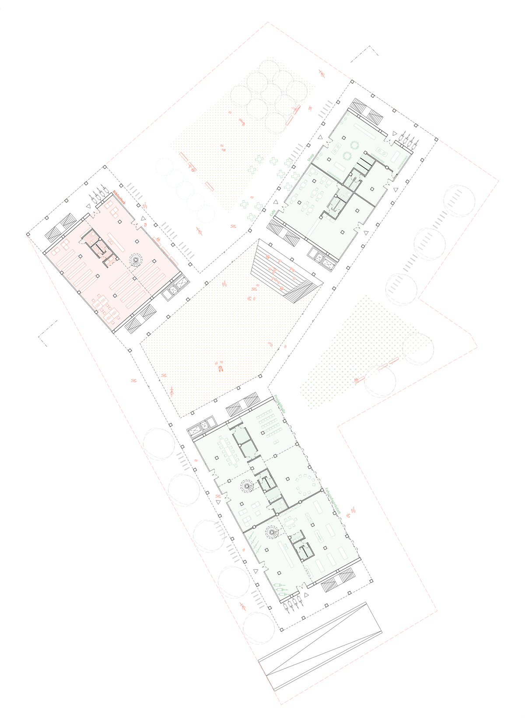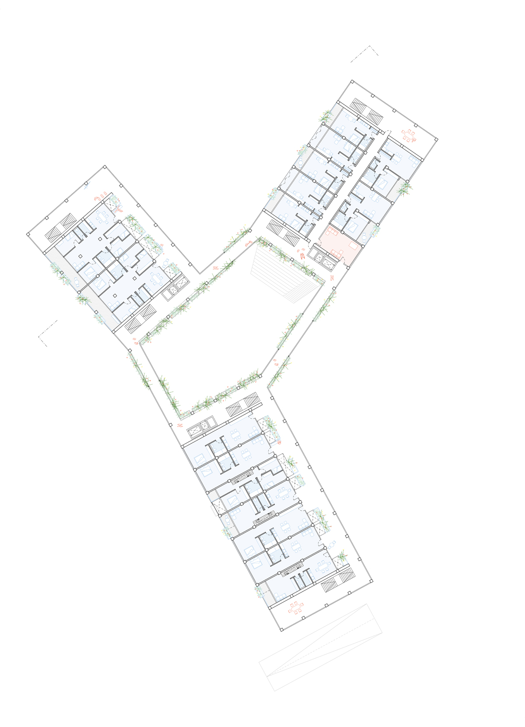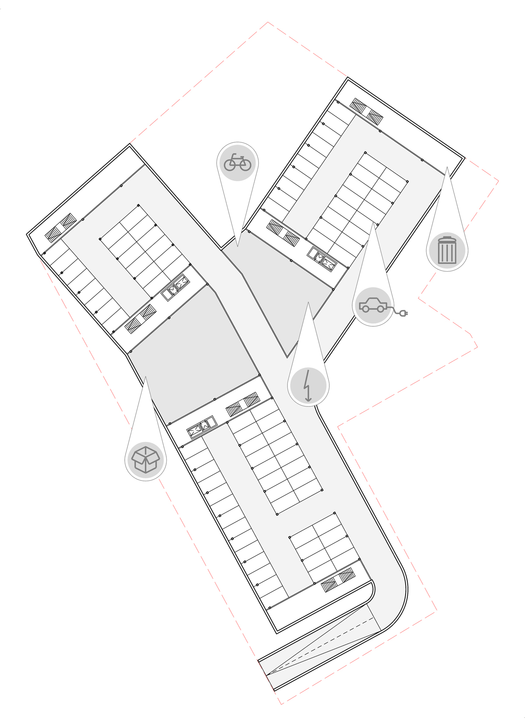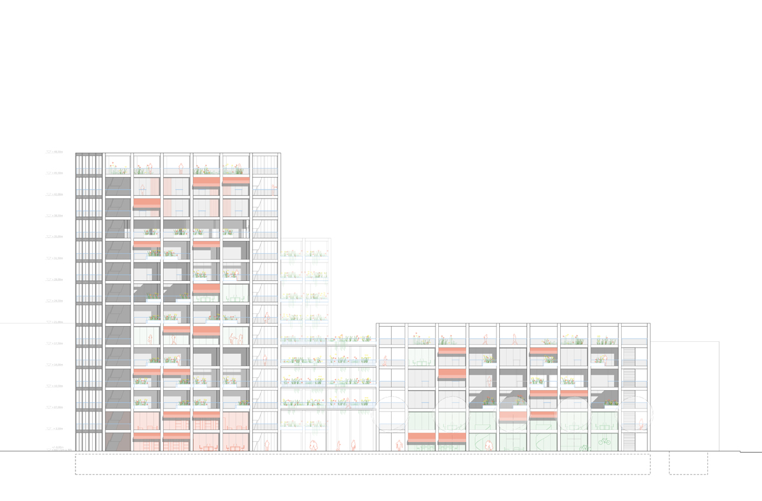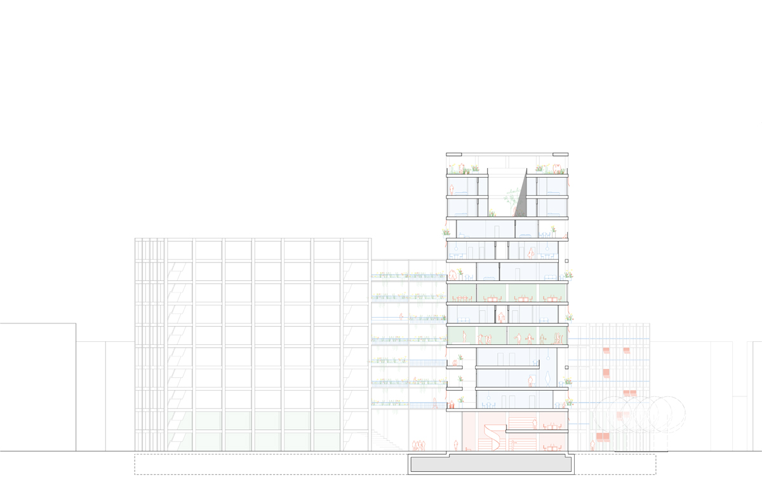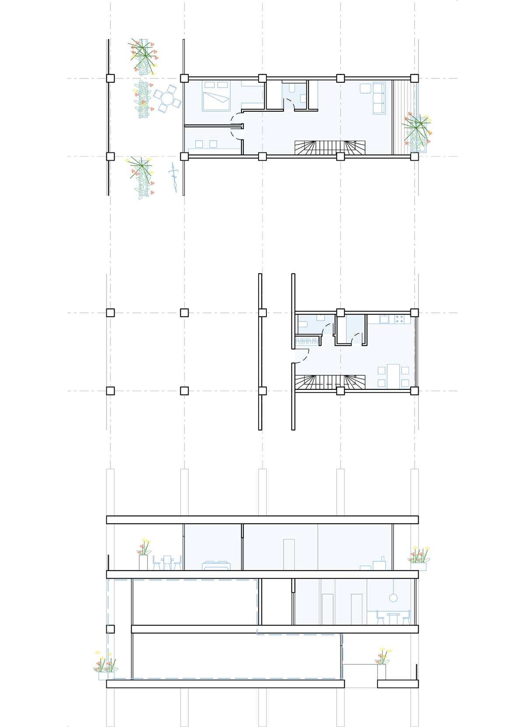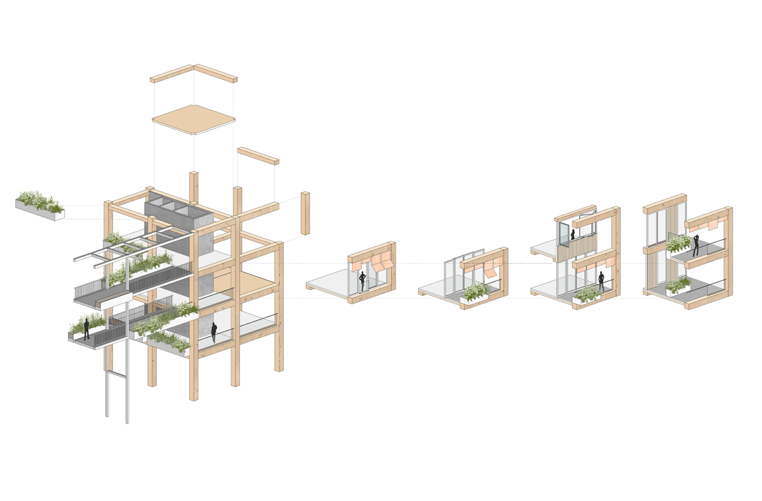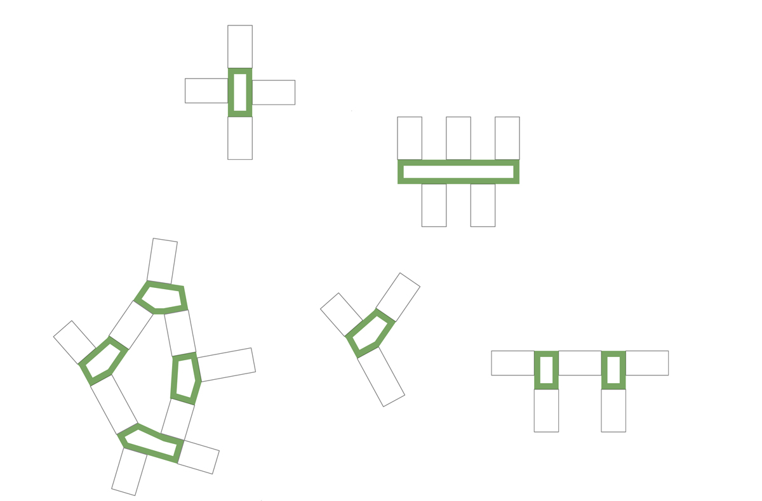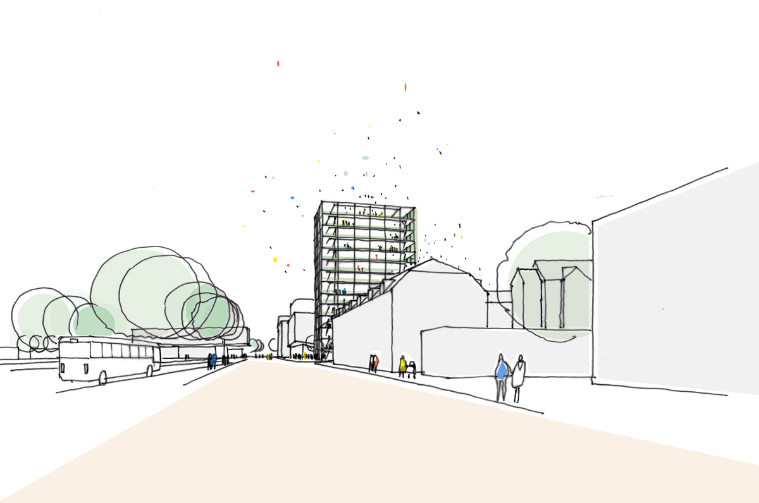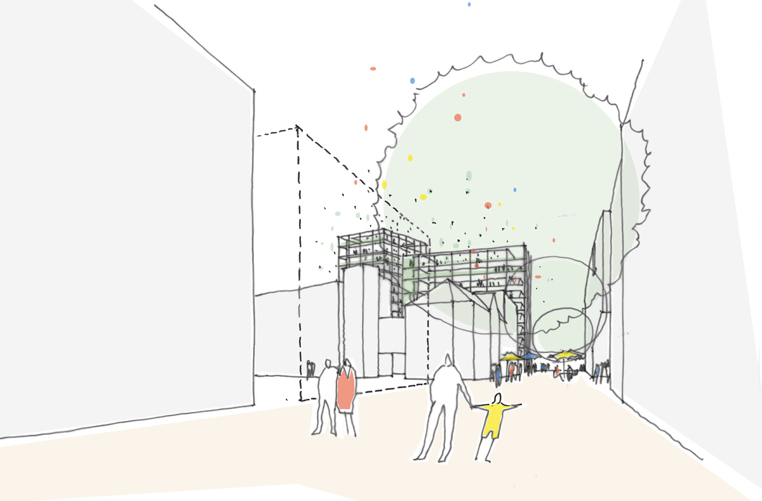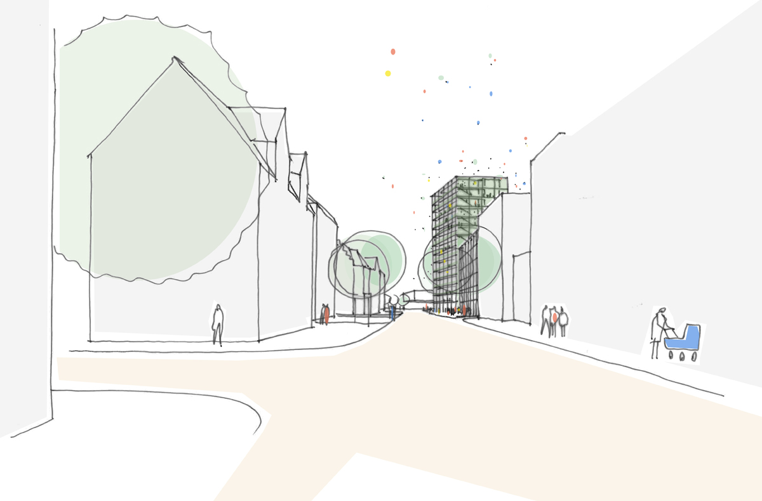task:
Entwicklung eines hochverdichteten Stadtbaustein mit vielfältigen Nutzungen
client:
Böblinger Baugesellschaft mbH and Internationale Bauausstellung 2027
procedere type:
open international realization competition, 2021
size:
21.000 sqm
team:
Rosanna Just-Calisir, Marco Padberg
visualizations:
luxfeld digital art, Darmstadt |
We see the redevelopment of the post office area in Böblingen as an opportunity to develop an urban building block as a pilot project for a future-oriented and sustainable neighbourhood:
1. from an ecological and climatic point of view, above all through sustainable construction with wood, intelligent and resource-saving building technology and intensive greening of open spaces and façades, roofs, arcades and balconies.
2. in social terms, on the basis of a high-quality urban planning and architectural concept that brings living and working into harmony and is not only addressed to different target groups of residents, but also provides a high degree of accessibility, participation and communal activity for a socially and demographically diverse resident population.
3. in economic and energy terms through a high degree of prefabrication (LEAN philosophy) and intelligent use and networking of renewable energies.
In order to meet the future challenges in the best possible way, we propose a neutral, shelf-like spatial structure that fits into the urban space in a rotational shape around a common centre. The centre of the structure, which is staggered in its height development, forms a ‘green heart’ which, as a central forum and meeting place, promotes social cohesion and allows space for culture and communal use.
We see the redevelopment of the post office area in Böblingen as an opportunity to develop an urban building block as a pilot project for a future-oriented and sustainable neighbourhood:
1. from an ecological and climatic point of view, above all through sustainable construction with wood, intelligent and resource-saving building technology and intensive greening of open spaces and façades, roofs, arcades and balconies.
2. in social terms, on the basis of a high-quality urban planning and architectural concept that brings living and working into harmony and is not only addressed to different target groups of residents, but also provides a high degree of accessibility, participation and communal activity for a socially and demographically diverse resident population.
3. in economic and energy terms through a high degree of prefabrication (LEAN philosophy) and intelligent use and networking of renewable energies.
In order to meet the future challenges in the best possible way, we propose a neutral, shelf-like spatial structure that fits into the urban space in a rotational shape around a common centre. The centre of the structure, which is staggered in its height development, forms a ‘green heart’ which, as a central forum and meeting place, promotes social cohesion and allows space for culture and communal use.

