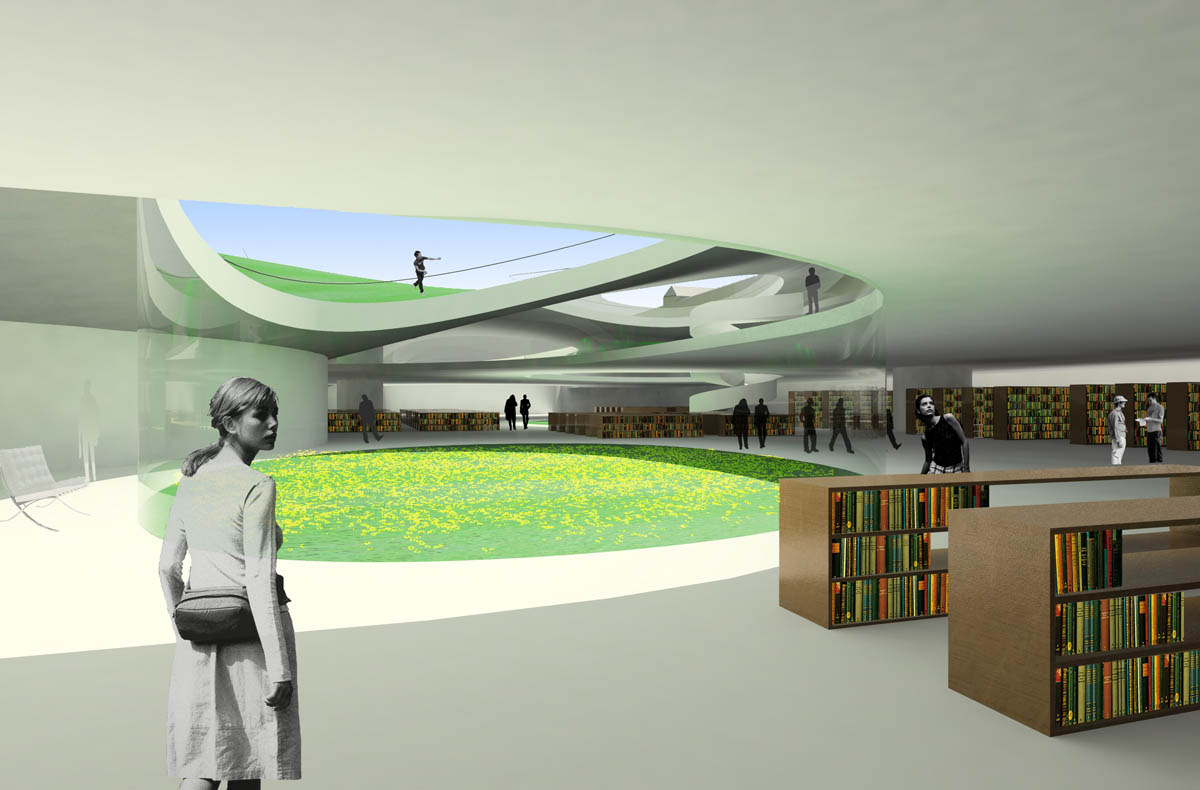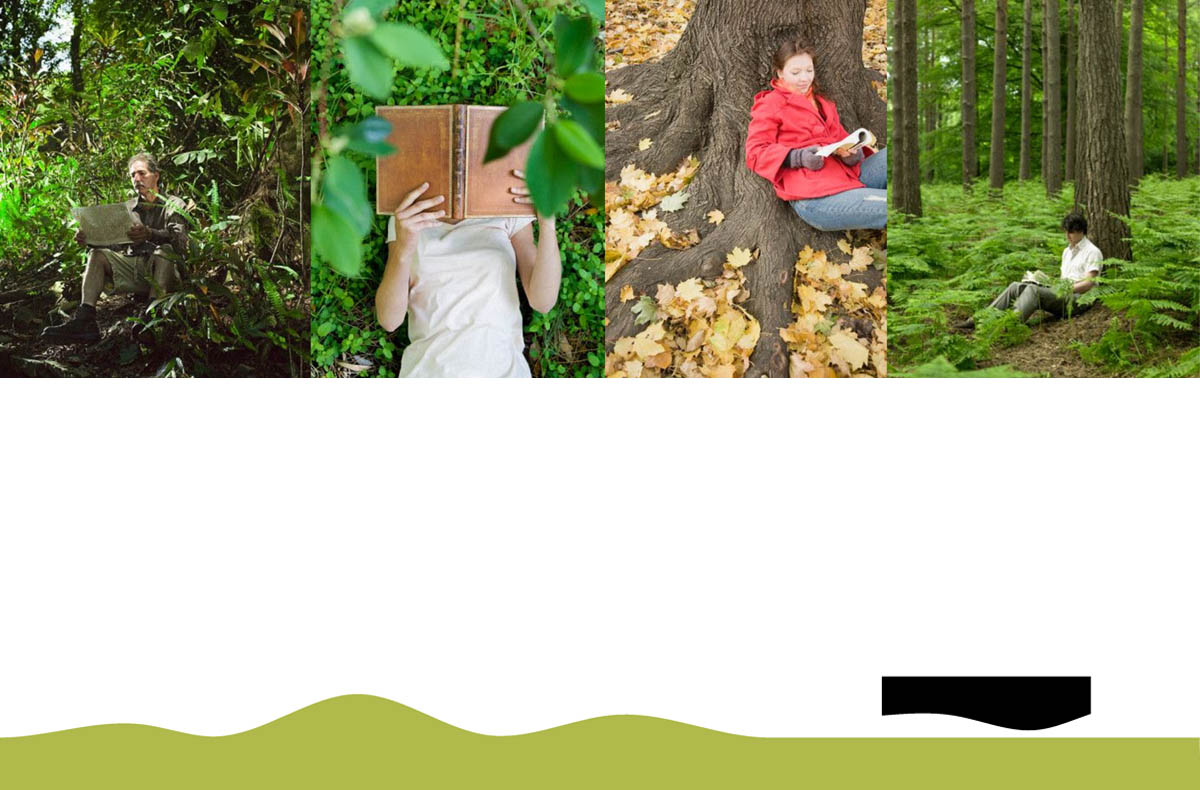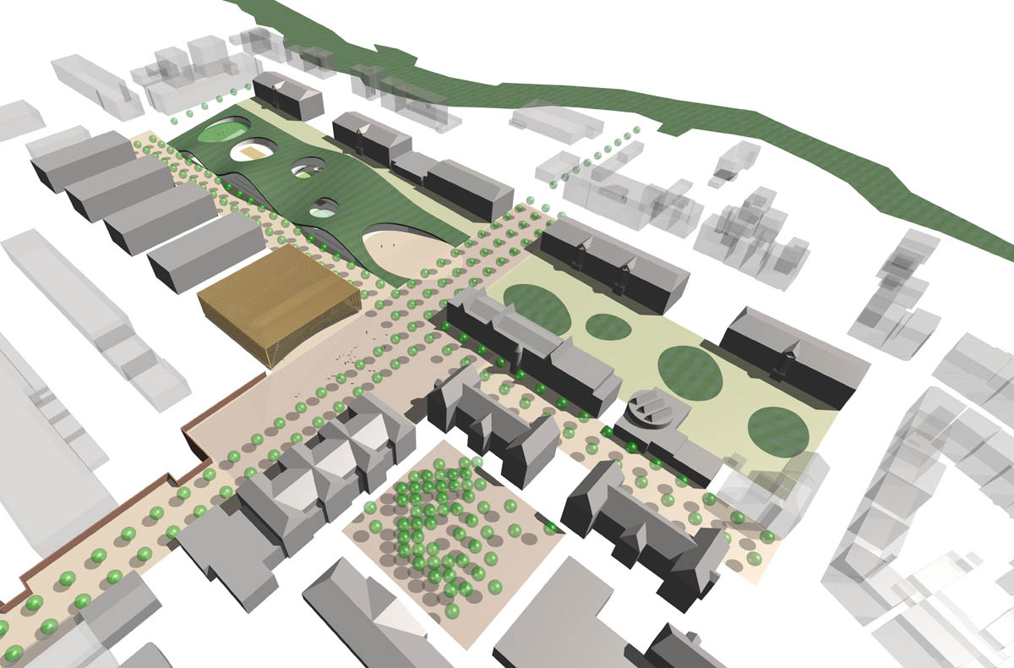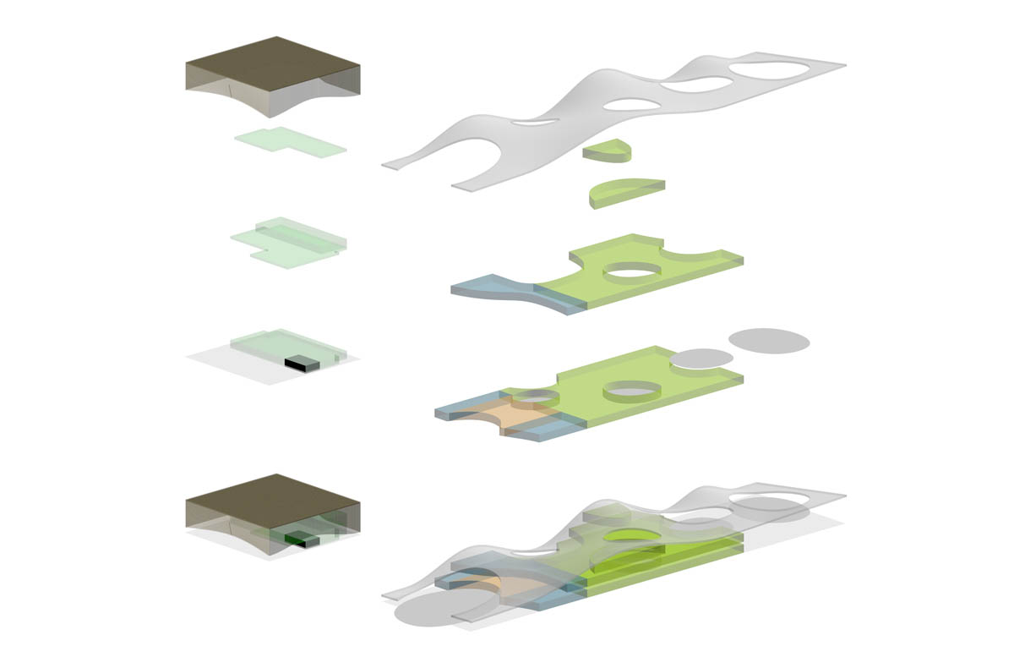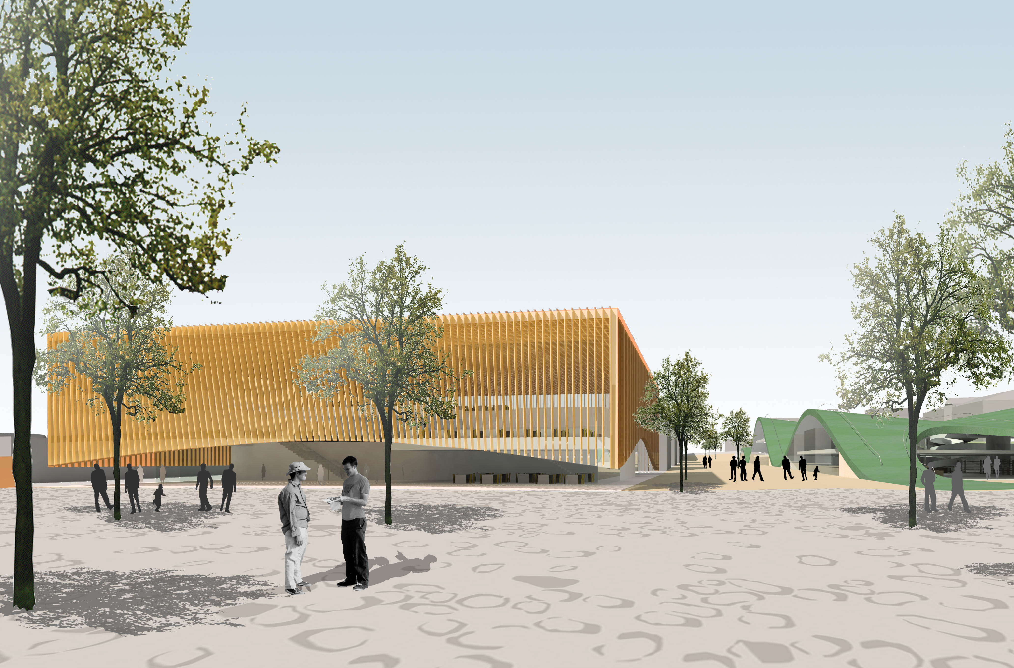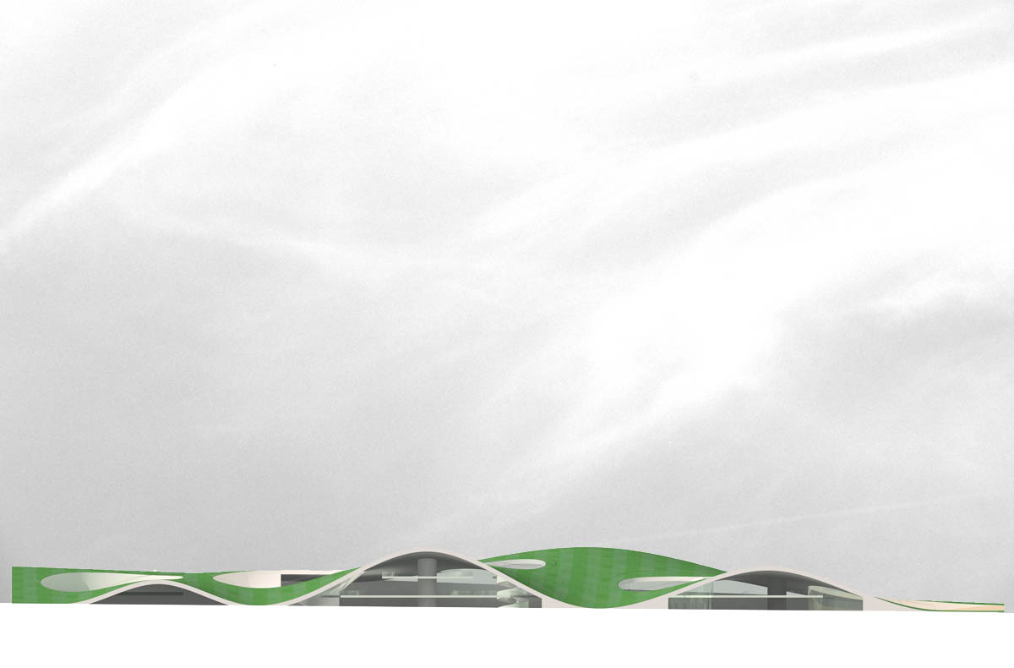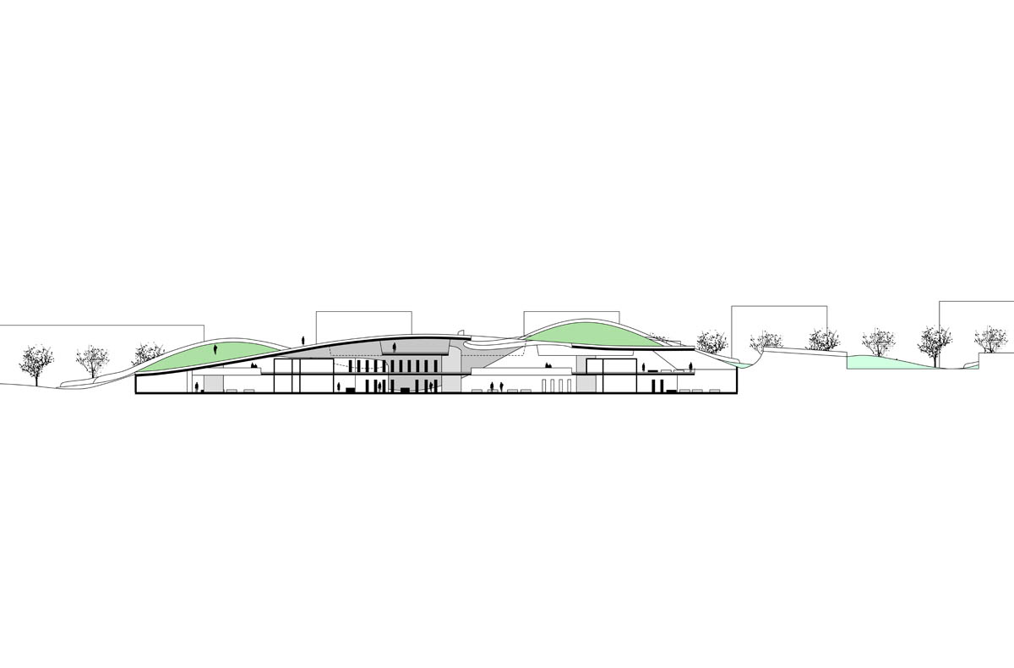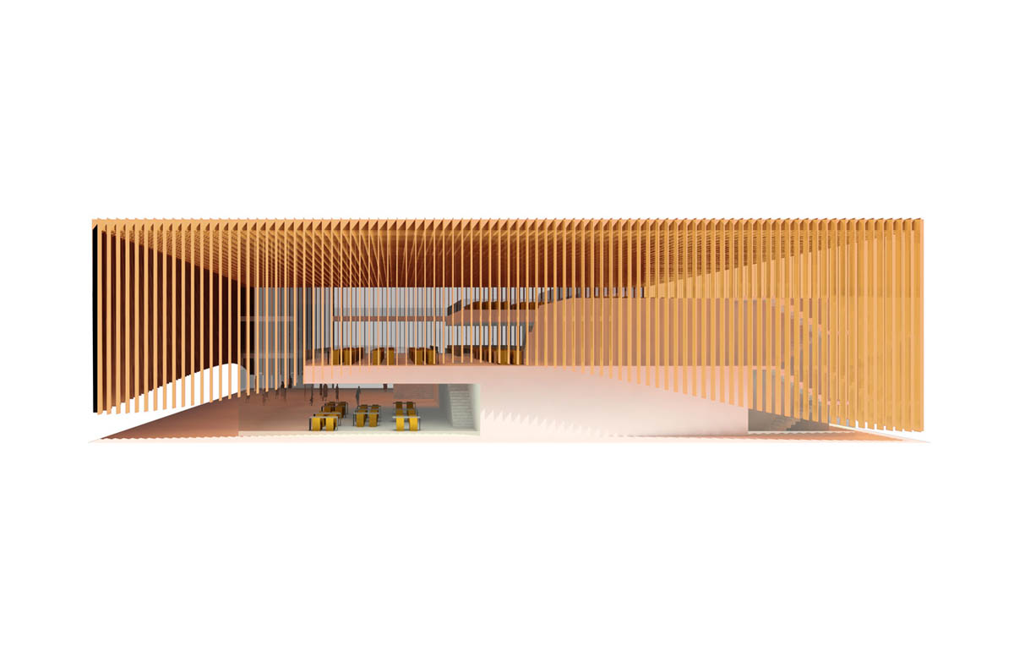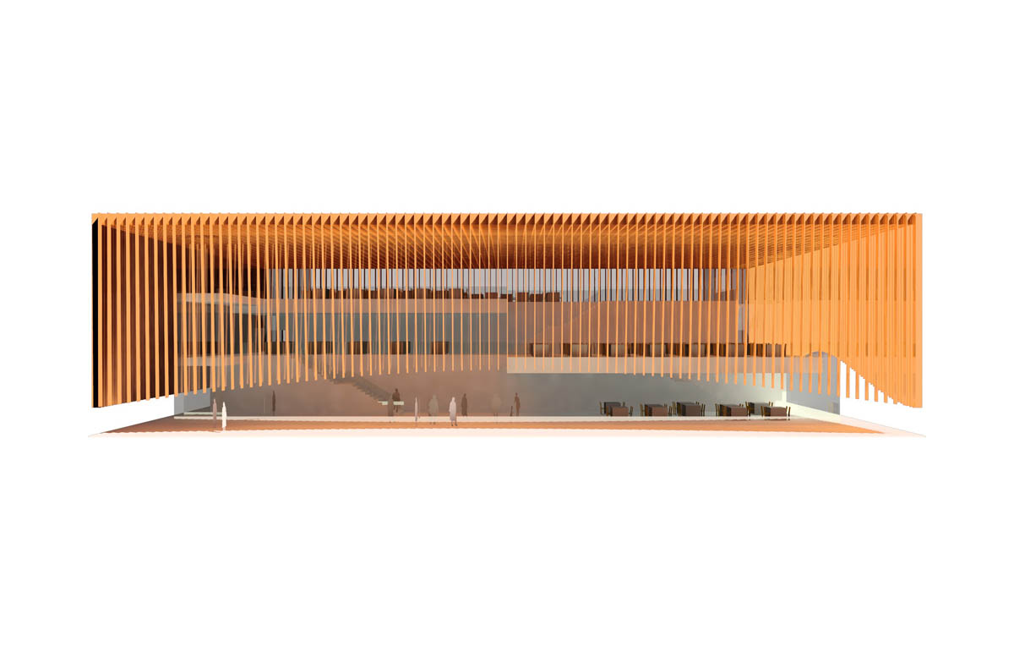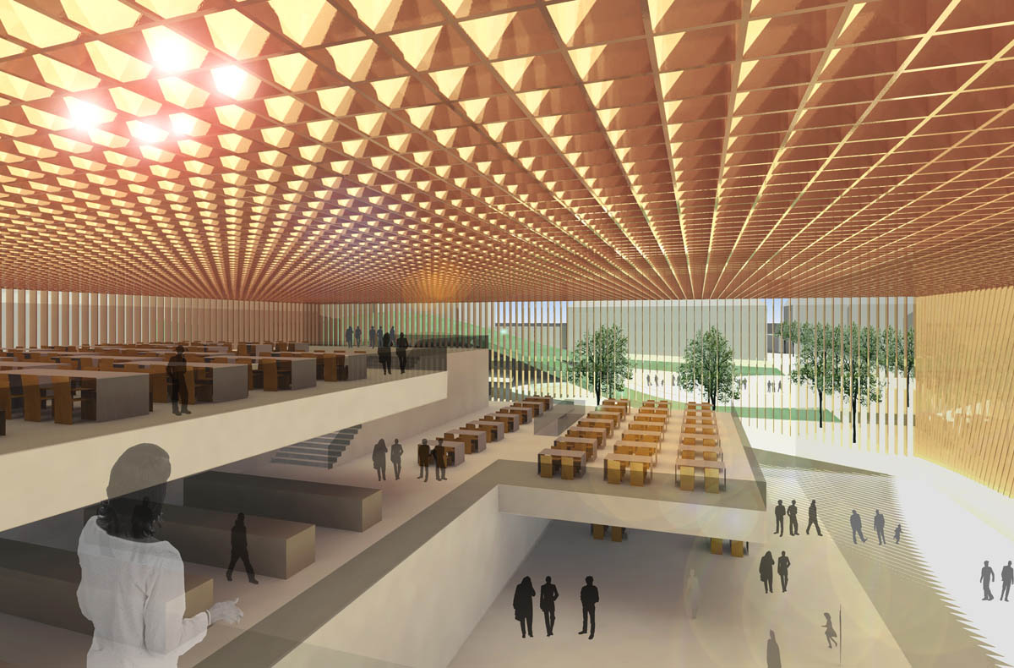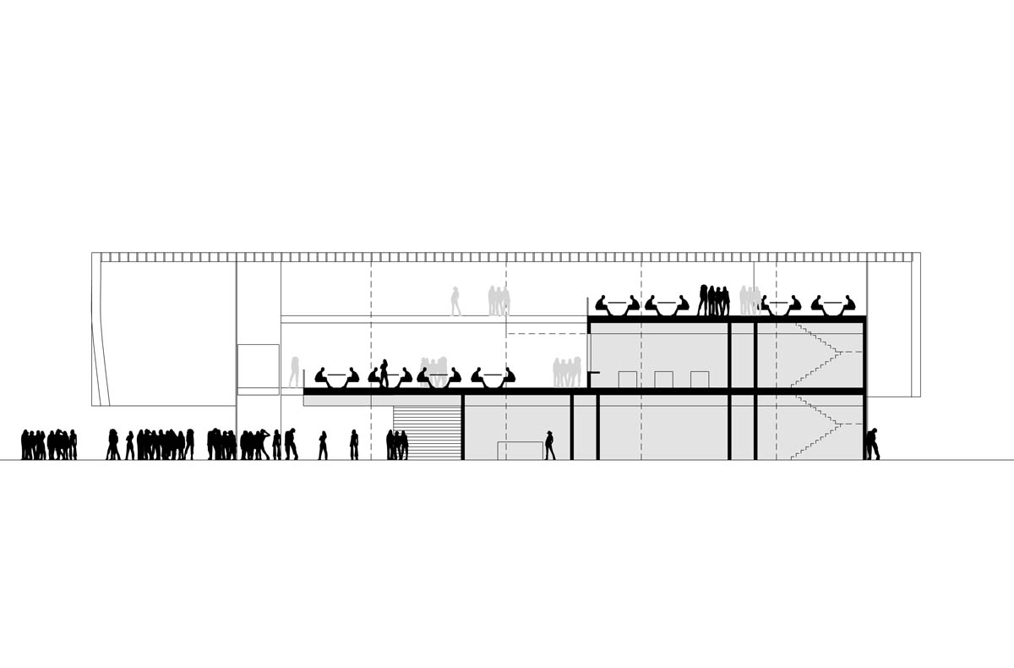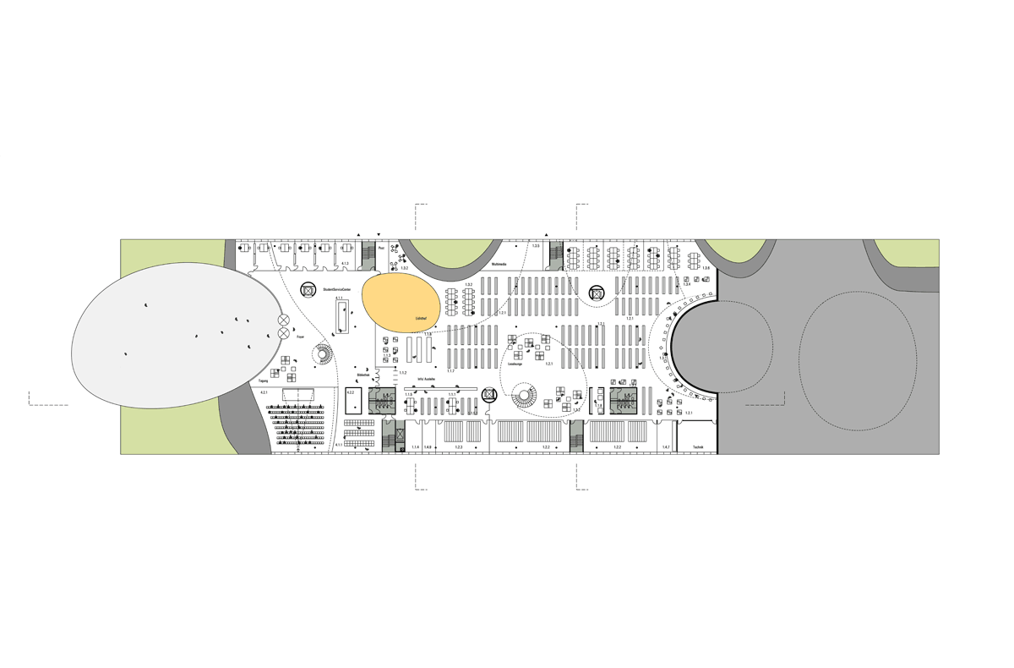task:
new construction for the University and State Library in Fulda
awarding authority:
State Hessen
procedure type:
competition for realization 2009, 2nd prize
size:
10.900 sqm
technical planner:
S&K Ingenieurbüro (building services engineering | Angela Bezzen-berger (landscape planning) | Dr. Kreutz und Partner (structural engineer) |
visualization:
netzwerkarchitekten
The Fulda University campus is effectively reorganized with the addition of intersecting walkways connecting the existing buildings. This provides cohe-sion of current and proposed structures, and a strong backbone for organized expansion in the future. At the crossroads, a new cafeteria and a new library with a student service center compliment a central open space and create an active campus center.
The undulating roof line of the new library creates an artificial hill, which expands the outdoor space available to students and adds architectural in-terest. Large, irregular skylights flood the interior with daylight. Greenspaces within the building increase the serenity of the area and are conducive to study. Efficient use of the interior spaces maximize library facilities and incorporate the Student Service Center into the spacious foyer.
The new cafeteria, by contrast, is angular and is enclosed with brass-anodized louvers. This provides filtered light and a view of the campus. To the campus center, the louvers swing back invitingly and form a sheltered terrace area for outdoor dining.
The Fulda University campus is effectively reorganized with the addition of intersecting walkways connecting the existing buildings. This provides cohe-sion of current and proposed structures, and a strong backbone for organized expansion in the future. At the crossroads, a new cafeteria and a new library with a student service center compliment a central open space and create an active campus center.
The undulating roof line of the new library creates an artificial hill, which expands the outdoor space available to students and adds architectural in-terest. Large, irregular skylights flood the interior with daylight. Greenspaces within the building increase the serenity of the area and are conducive to study. Efficient use of the interior spaces maximize library facilities and incorporate the Student Service Center into the spacious foyer.
The new cafeteria, by contrast, is angular and is enclosed with brass-anodized louvers. This provides filtered light and a view of the campus. To the campus center, the louvers swing back invitingly and form a sheltered terrace area for outdoor dining.

