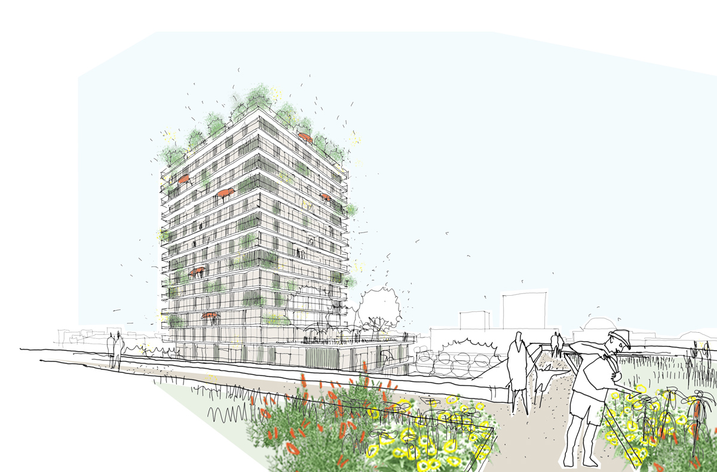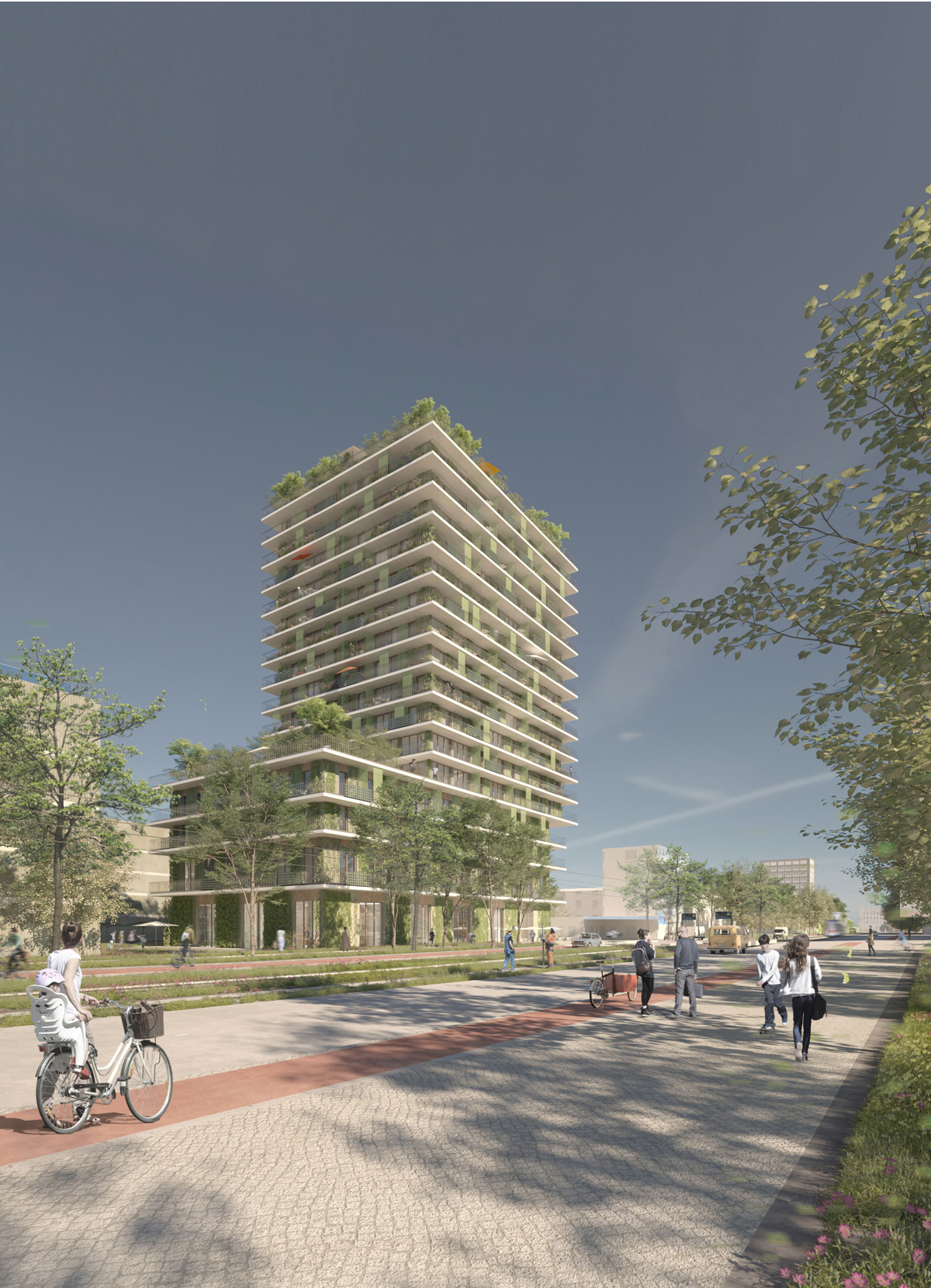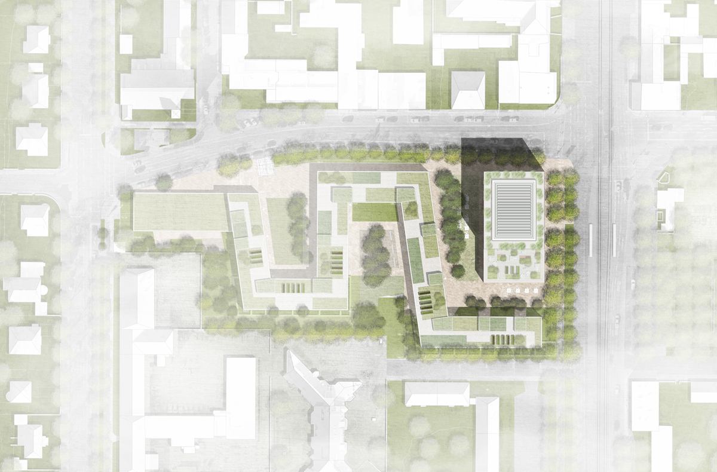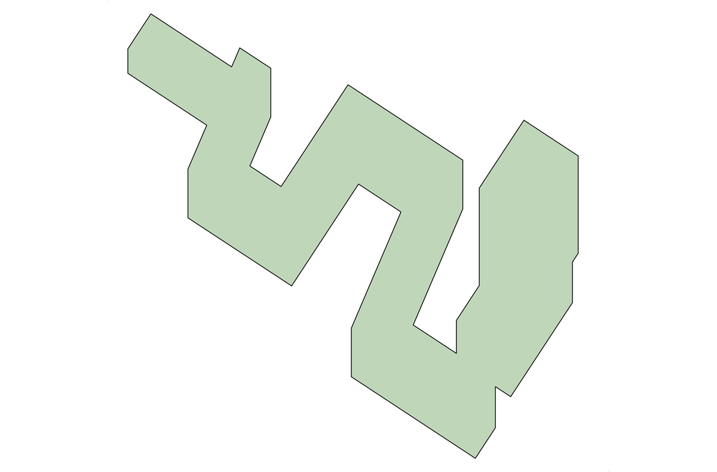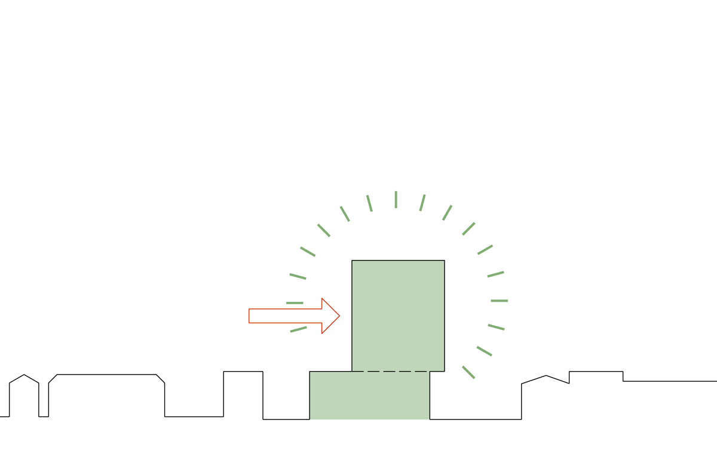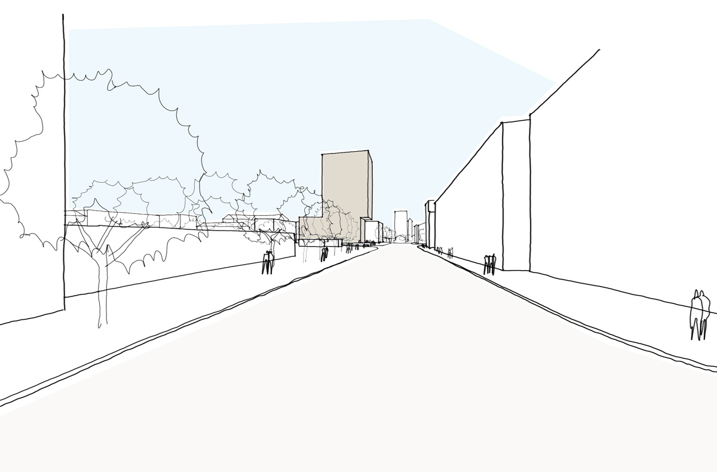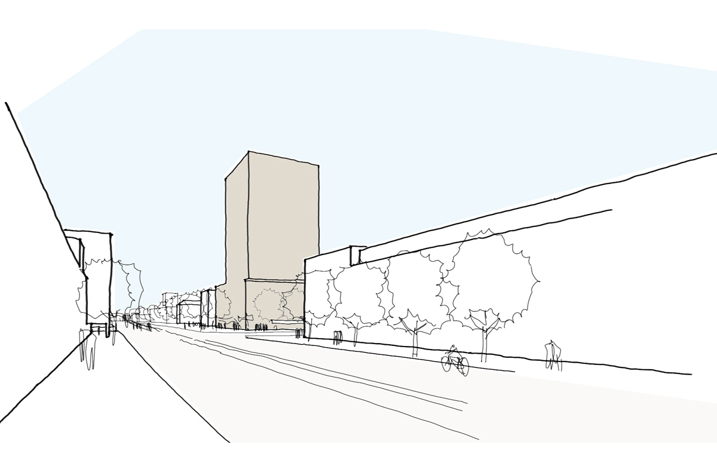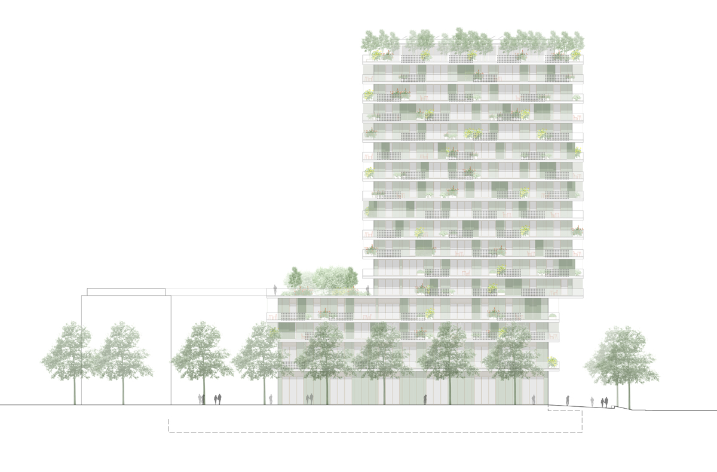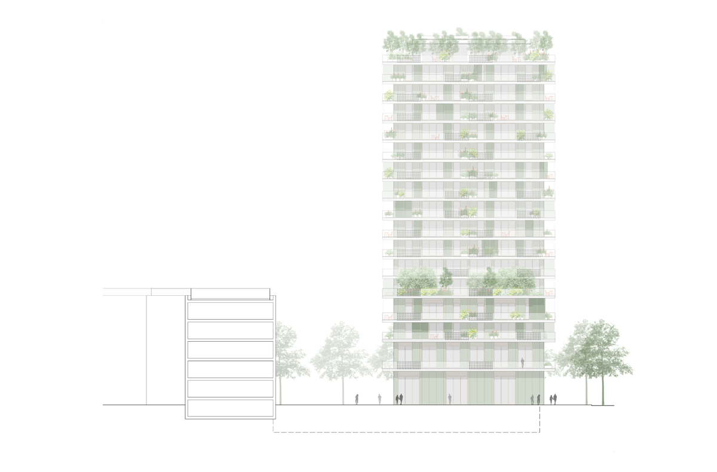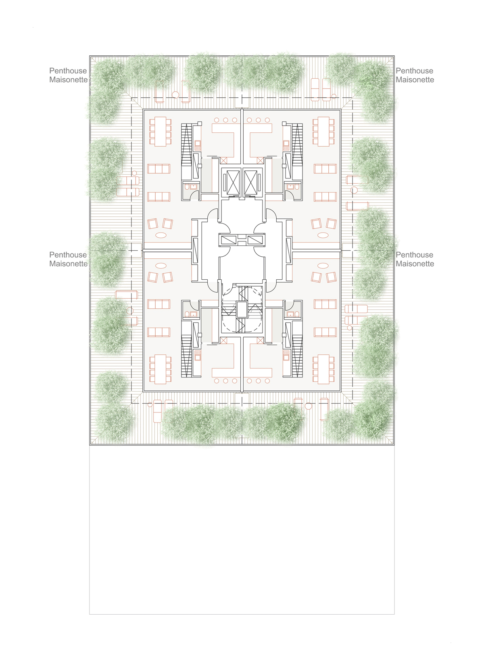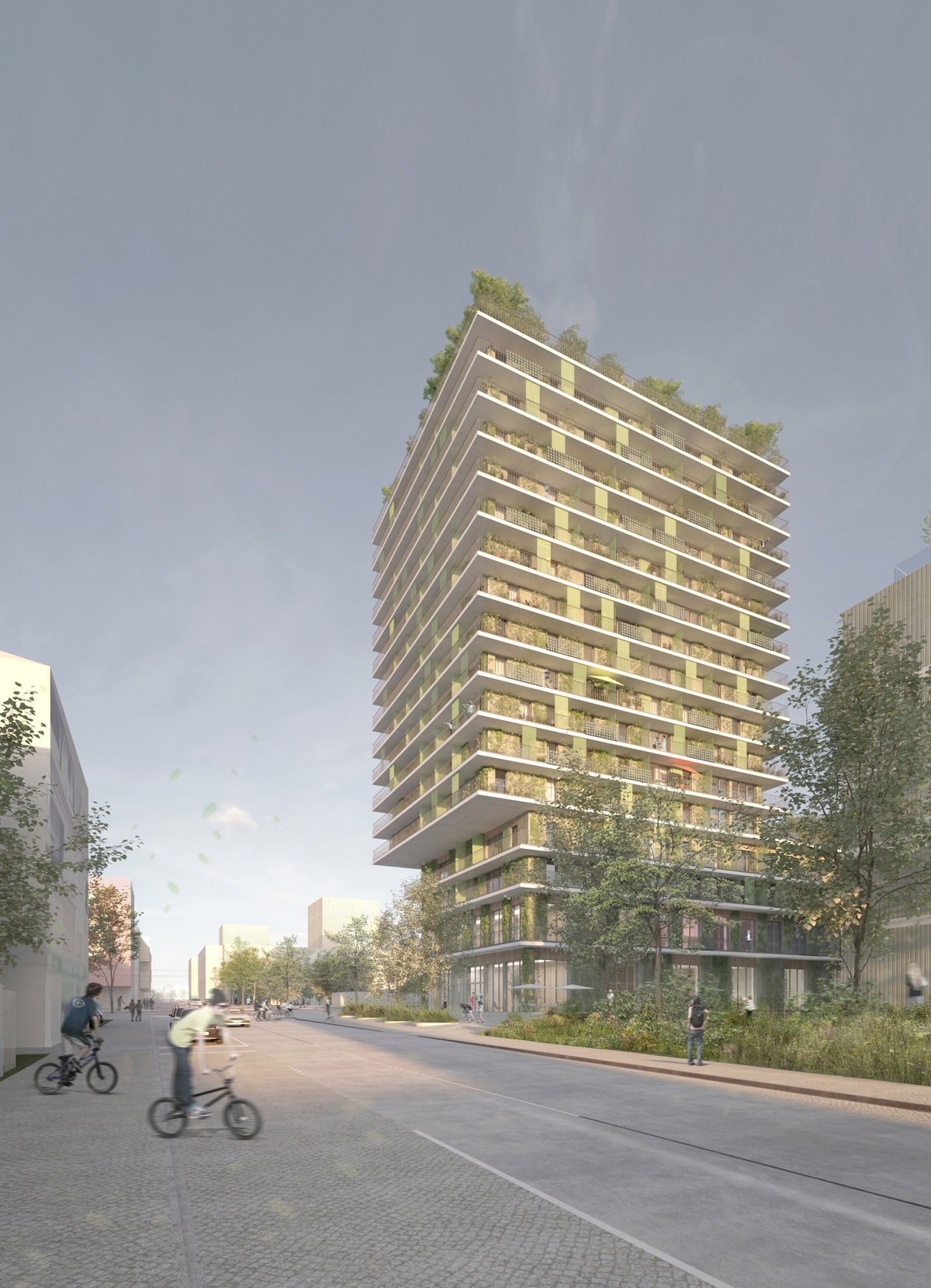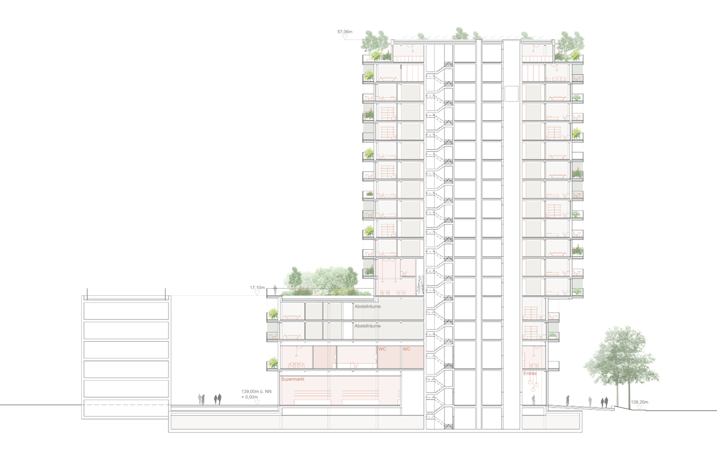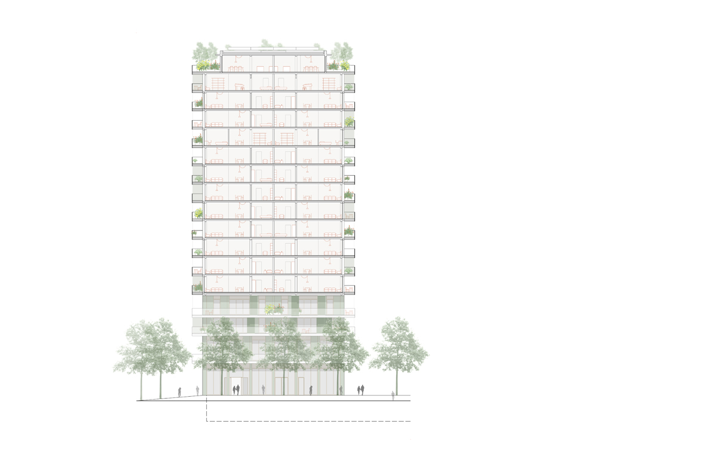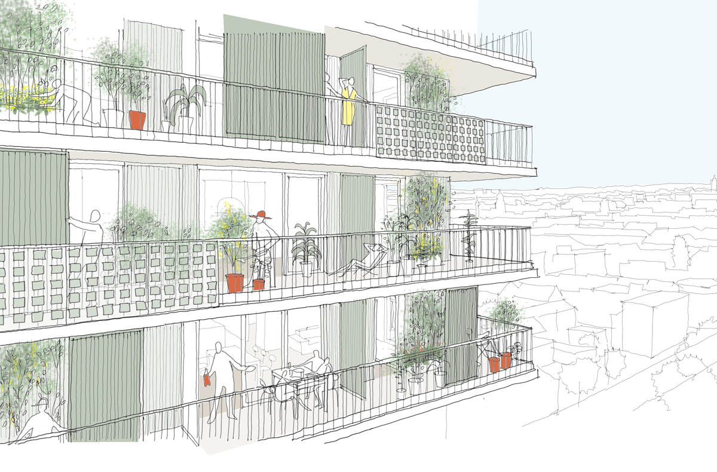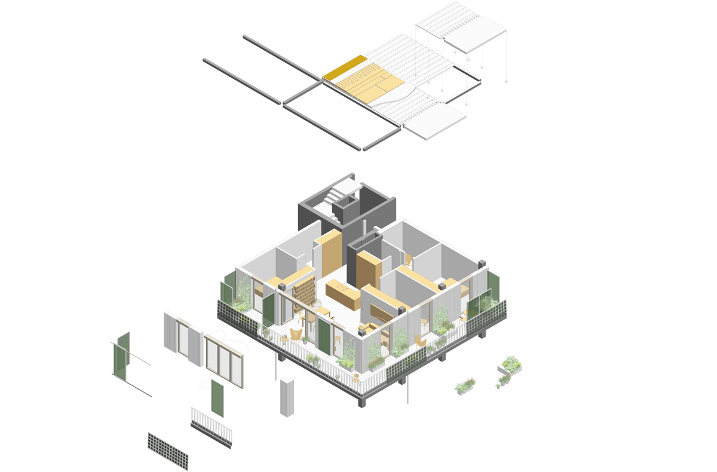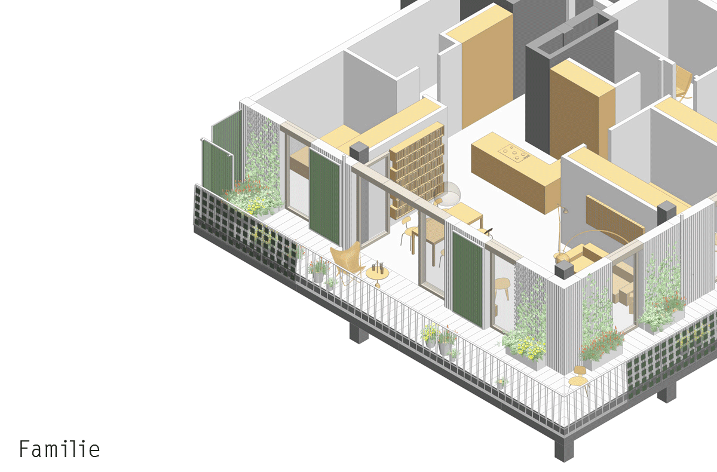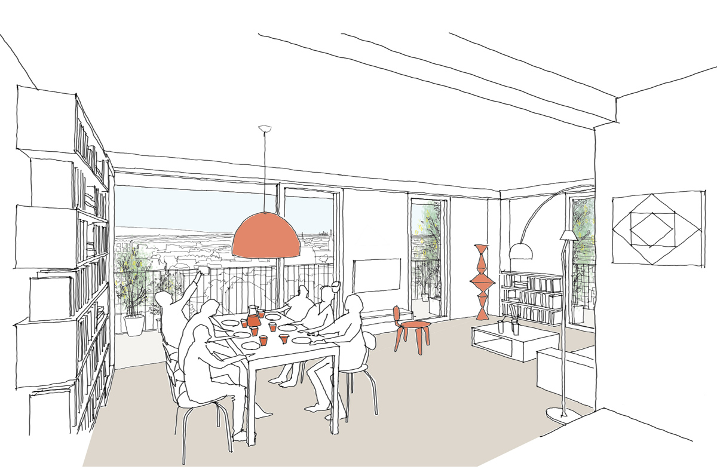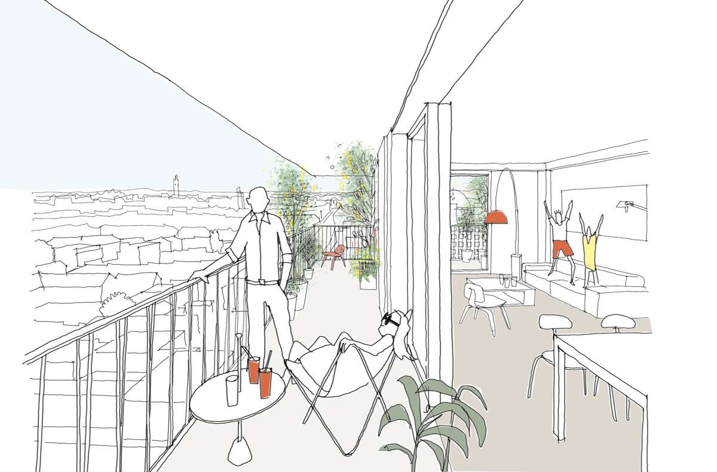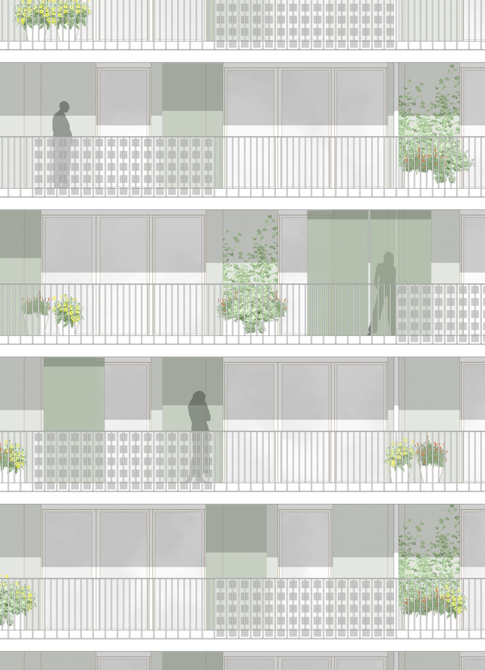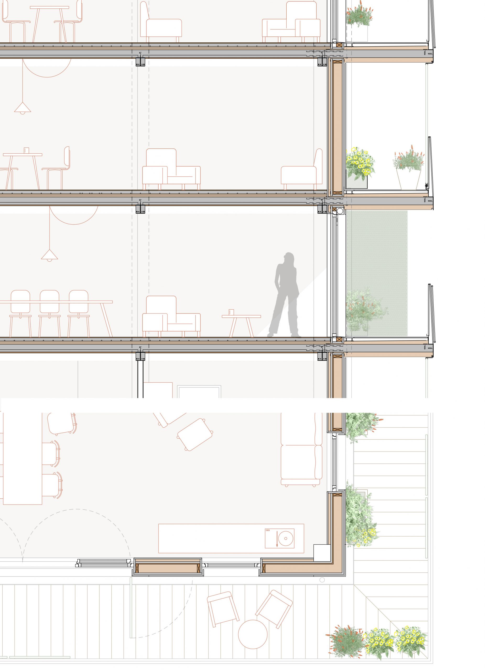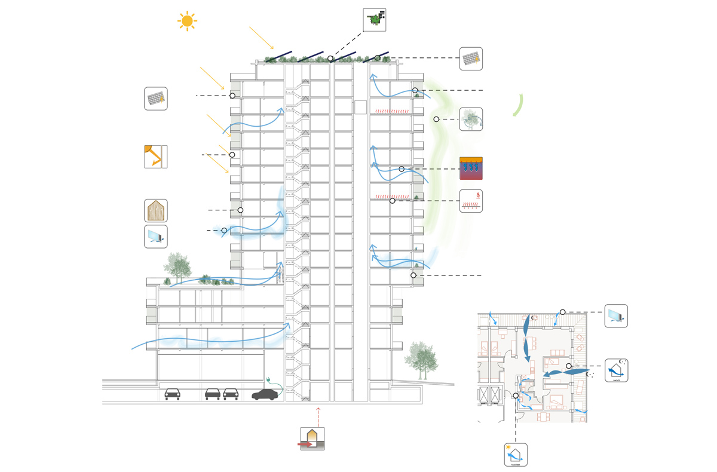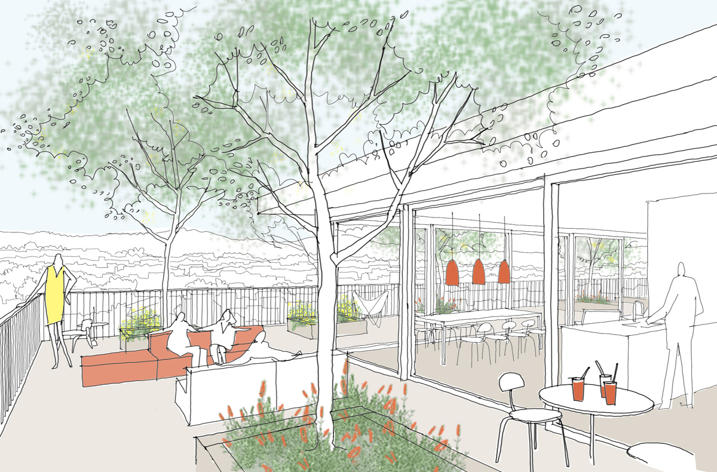task:
New construction of a high-rise building on Marienplatz in Darmstadt
client:
Implenia Real Estate GmbH
procedure type:
invited competition 2022, 1. Preis
size:
approx. 17.000 sqm
status:
in planning stage
technical planner:
bauart (Fire protection) | transsolar (Energy concept) | GTL (landscape architects) | tragraum (structural engineering) |
team:
Rosanna Just-Calisir, Isabelle Pertack, Elvira Zorn
visualizations:
luxfeld digital art, Darmstadt |
At the intersection of Heidelberger Strasse and Hügelstrasse, the aim is to develop the connection between the exciting green corridor between the publishing district and the city centre as a promenade along Hügelstrasse, to formulate a forecourt situation for the high-rise building and to create a connection between the square area between the high-rise building and the meandering building.
This is solved in a building figure of the high-rise building that recedes in the first four storeys and thereby creates a representative address for the residential and office uses of the building.
The building is a stack of two volumes – a four-storey base and a shaft of a further twelve storeys plus a staggered storey. Due to the required clear storey heights of the ground floor and first floor, the four storeys of the base take up the eaves line of the meandering building. In this way, a reference is made to the meander building in terms of urban development – also in that an actively used garden terrace on the roof of the base can correspond with a similar use on the roofs of the meander building.
All upper floors of the high-rise building have approx. 1.70 m deep circumferential balconies with balustrades as filler railings. The circumferential balconies counteract fire flashover and thus enable the formation of storey-high French windows. The generous balcony area becomes an extension of the interior spaces – an outdoor living space is created and can be individually and temporarily zoned and protected with the help of movable screens on the parapets and with the help of folding shutters on the generous openings of the living areas.
The screens and folding shutters are metal constructions (frames with panels of profiled and perforated sheet metal).
The surrounding balconies also serve to green the building. Intensive plantings in permanently installed troughs provide an individual garden-like ambience, shade the façades and support a pleasant microclimate.
As a result of the differently divided storeys, the correspondingly offset arrangement of the sliding/hinged shutters and the alternating arrangement of plant troughs (or individual potted plants), opaque (curtain-type rear-ventilated façade with profiled and metal cladding) and glazed outer wall sections, a lively and varied green building design is created, staggered in depth.
Extensive greenery on the roof, distinctive greenery on the terraces of the base building and the top floor, and a row of trees along the outer edges of the penthouse terraces complete the greening of the building.
The building concept pursues the goal of minimising construction/mass and building technology in a sensible and resource-saving way to create a building that is sustainable in both construction and operation while meeting the requirements of the KfW40 standard.
www.marienplatz-darmstadt.de
At the intersection of Heidelberger Strasse and Hügelstrasse, the aim is to develop the connection between the exciting green corridor between the publishing district and the city centre as a promenade along Hügelstrasse, to formulate a forecourt situation for the high-rise building and to create a connection between the square area between the high-rise building and the meandering building.
This is solved in a building figure of the high-rise building that recedes in the first four storeys and thereby creates a representative address for the residential and office uses of the building.
The building is a stack of two volumes – a four-storey base and a shaft of a further twelve storeys plus a staggered storey. Due to the required clear storey heights of the ground floor and first floor, the four storeys of the base take up the eaves line of the meandering building. In this way, a reference is made to the meander building in terms of urban development – also in that an actively used garden terrace on the roof of the base can correspond with a similar use on the roofs of the meander building.
All upper floors of the high-rise building have approx. 1.70 m deep circumferential balconies with balustrades as filler railings. The circumferential balconies counteract fire flashover and thus enable the formation of storey-high French windows. The generous balcony area becomes an extension of the interior spaces – an outdoor living space is created and can be individually and temporarily zoned and protected with the help of movable screens on the parapets and with the help of folding shutters on the generous openings of the living areas.
The screens and folding shutters are metal constructions (frames with panels of profiled and perforated sheet metal).
The surrounding balconies also serve to green the building. Intensive plantings in permanently installed troughs provide an individual garden-like ambience, shade the façades and support a pleasant microclimate.
As a result of the differently divided storeys, the correspondingly offset arrangement of the sliding/hinged shutters and the alternating arrangement of plant troughs (or individual potted plants), opaque (curtain-type rear-ventilated façade with profiled and metal cladding) and glazed outer wall sections, a lively and varied green building design is created, staggered in depth.
Extensive greenery on the roof, distinctive greenery on the terraces of the base building and the top floor, and a row of trees along the outer edges of the penthouse terraces complete the greening of the building.
The building concept pursues the goal of minimising construction/mass and building technology in a sensible and resource-saving way to create a building that is sustainable in both construction and operation while meeting the requirements of the KfW40 standard.
www.marienplatz-darmstadt.de

