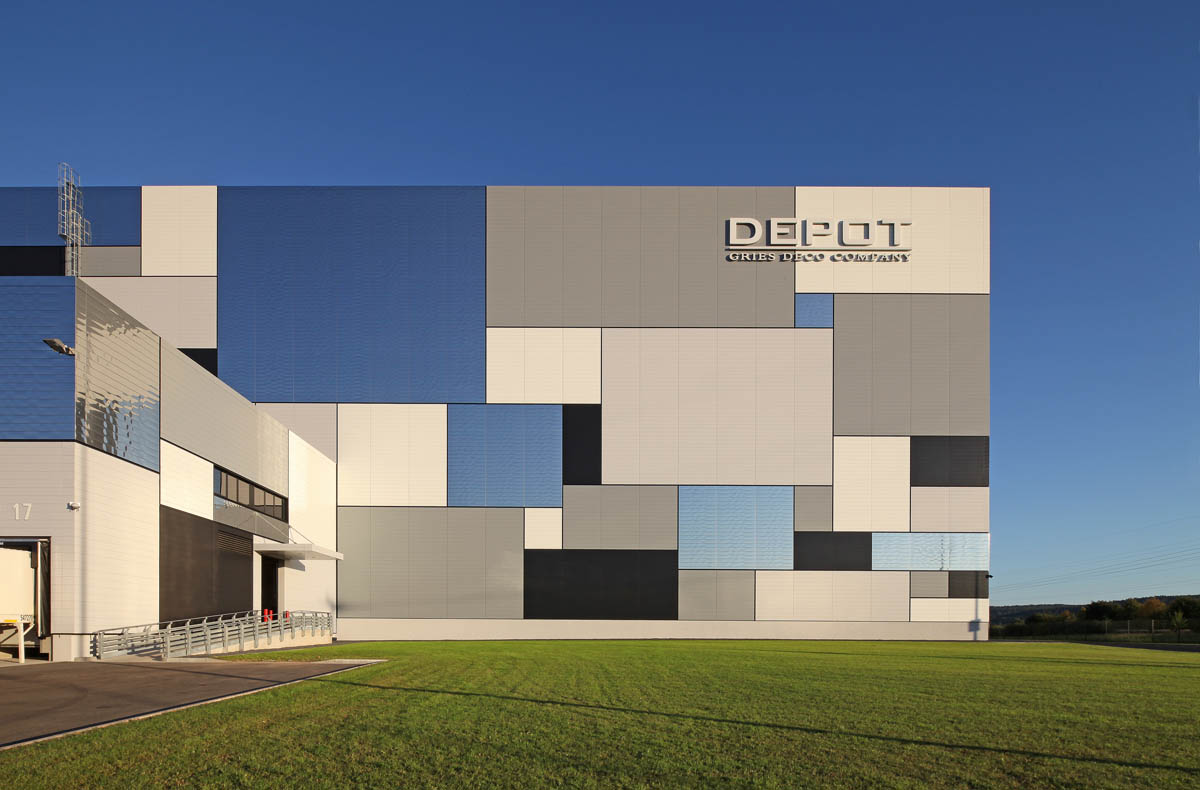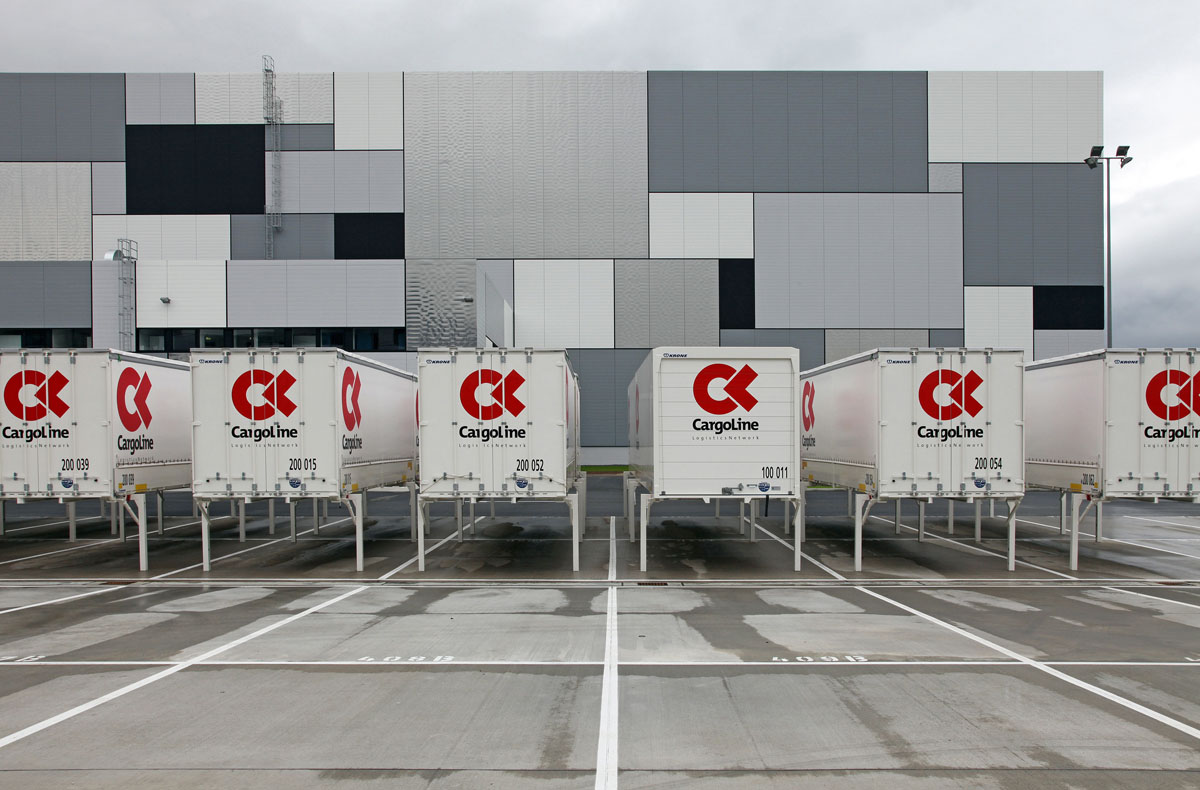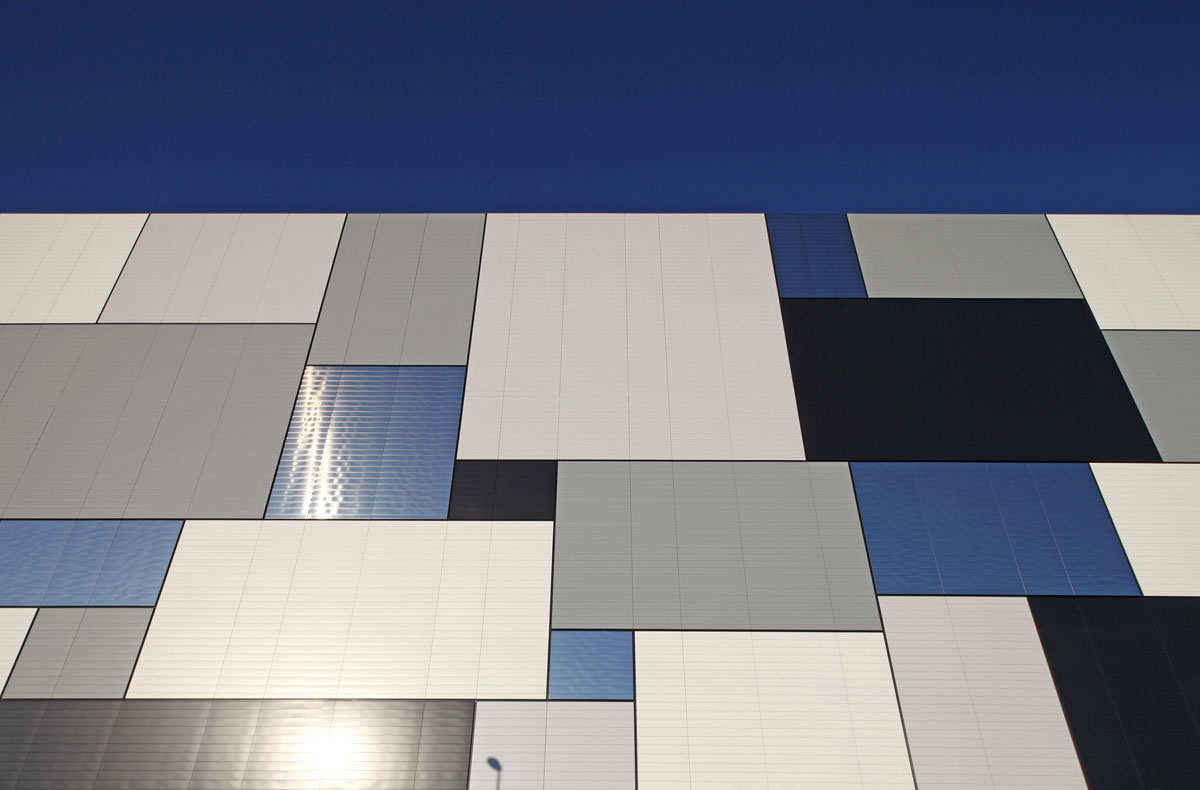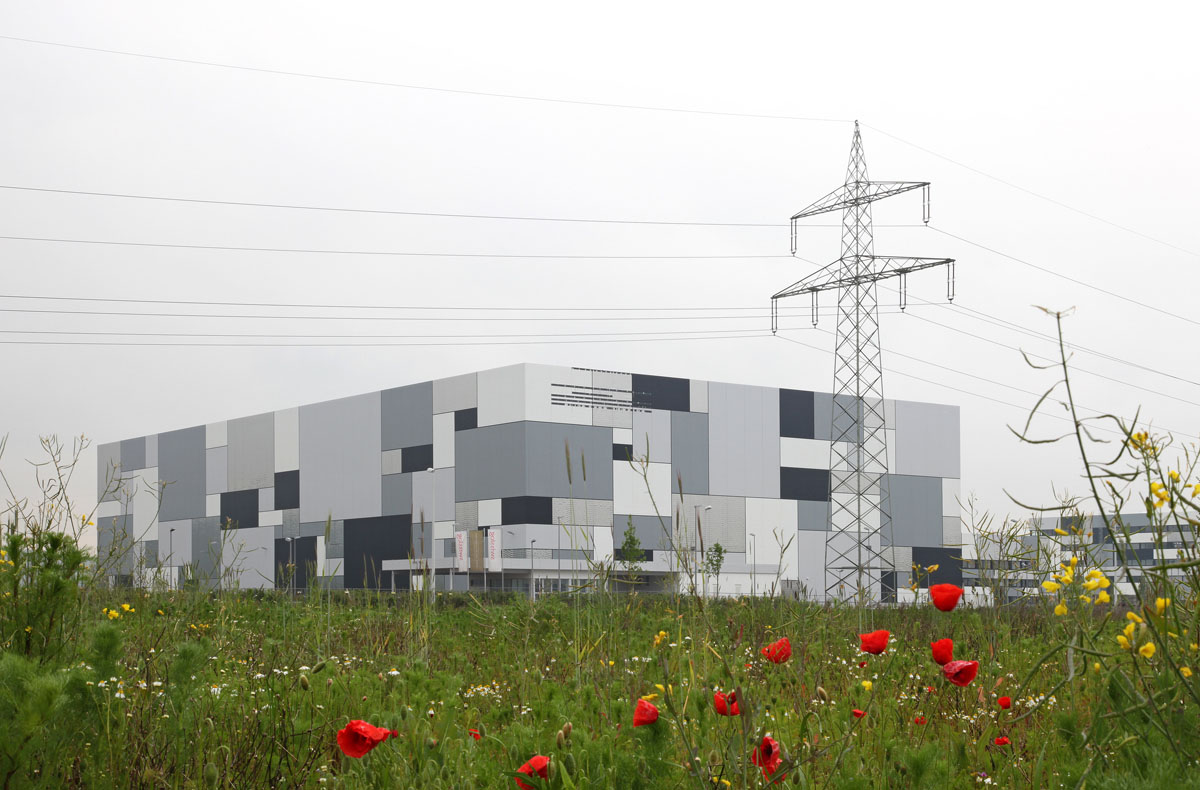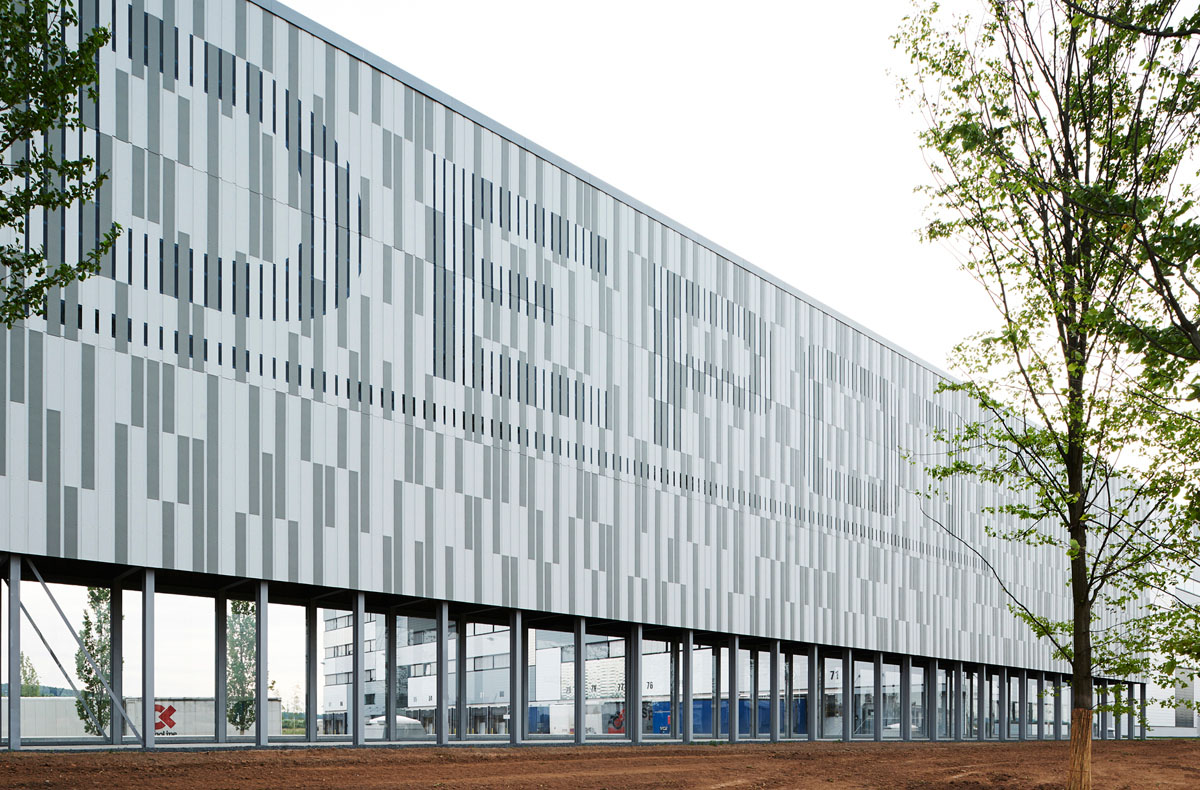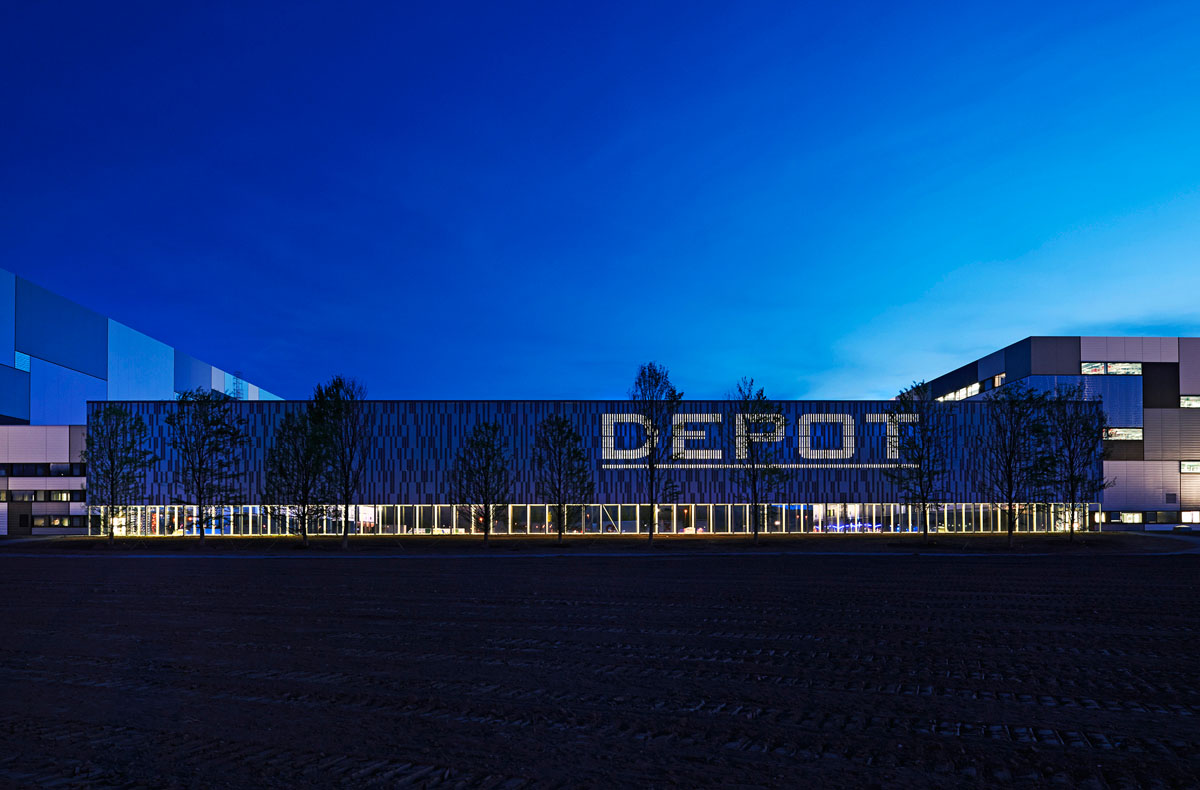task:
construction of a new logistics center with a commission warehouse, high bay warehouse and a noise barrier
client:
Gries Deco Company GmbH
procedure type:
competition 2010, invite, 1. prize
contractor:
swisslog AG
architecture:
netzwerkarchitekten (Urban development concept, management overall design, plan façade and noise barrier)
logistics:
swisslog AG, Buchs CH
size:
111.000 pallet lots, 780.000 cbm BRI, 27.000 sqm surface façade
completion:
2013
photos:
Joachim Grothus, Bielefeld
Niklas Storch, netzwerkarchitekten
The Gries Deso Company realized the construction of a logistics center with an administration building and a car park in Niedernberg/Bavaria. The planning includes the urban concept of the entire distribution center, it’s determination in the development plan and the design of an all over concept for the facade surfaces and landscape around. This ensemble is supplemented by a noise barrier, which protects the small village of Niedernberg from the noise generated in the truck yard and is at the same time a weather-protected connection between the commission warehouse and the high bay warehouse.
The conception of the distribution center is a campus-like arrangement of single structures within a diversified green landscape area. The centrally located headquarter with the main entrance serves as a connector between the commissioning-building and the high-bay warehouse. They are all connected by a tunnel to secure the flow of goods. The conceptual metaphor associates the large volume to the conceptual idea of stacked boxes. “The little ones will build the Great”. This design-approach seems to narrate a little of what happens inside but it succeeds likewise to blow up the dimensions of the large volume. The constituent “boxes“ have different sizes, and they are distinguished from each other by different whites and grays. Individual modules are designed as a metallic reflective surfaces in stainless steel and as glass surfaces to light the picking and packing area. The aim is to reflect the environment and the atmosphere of the different seasons and diurnal variations in the façade. The “module areas” are defined by a precise shadow gap.
The Gries Deso Company realized the construction of a logistics center with an administration building and a car park in Niedernberg/Bavaria. The planning includes the urban concept of the entire distribution center, it’s determination in the development plan and the design of an all over concept for the facade surfaces and landscape around. This ensemble is supplemented by a noise barrier, which protects the small village of Niedernberg from the noise generated in the truck yard and is at the same time a weather-protected connection between the commission warehouse and the high bay warehouse.
The conception of the distribution center is a campus-like arrangement of single structures within a diversified green landscape area. The centrally located headquarter with the main entrance serves as a connector between the commissioning-building and the high-bay warehouse. They are all connected by a tunnel to secure the flow of goods. The conceptual metaphor associates the large volume to the conceptual idea of stacked boxes. “The little ones will build the Great”. This design-approach seems to narrate a little of what happens inside but it succeeds likewise to blow up the dimensions of the large volume. The constituent “boxes“ have different sizes, and they are distinguished from each other by different whites and grays. Individual modules are designed as a metallic reflective surfaces in stainless steel and as glass surfaces to light the picking and packing area. The aim is to reflect the environment and the atmosphere of the different seasons and diurnal variations in the façade. The “module areas” are defined by a precise shadow gap.

