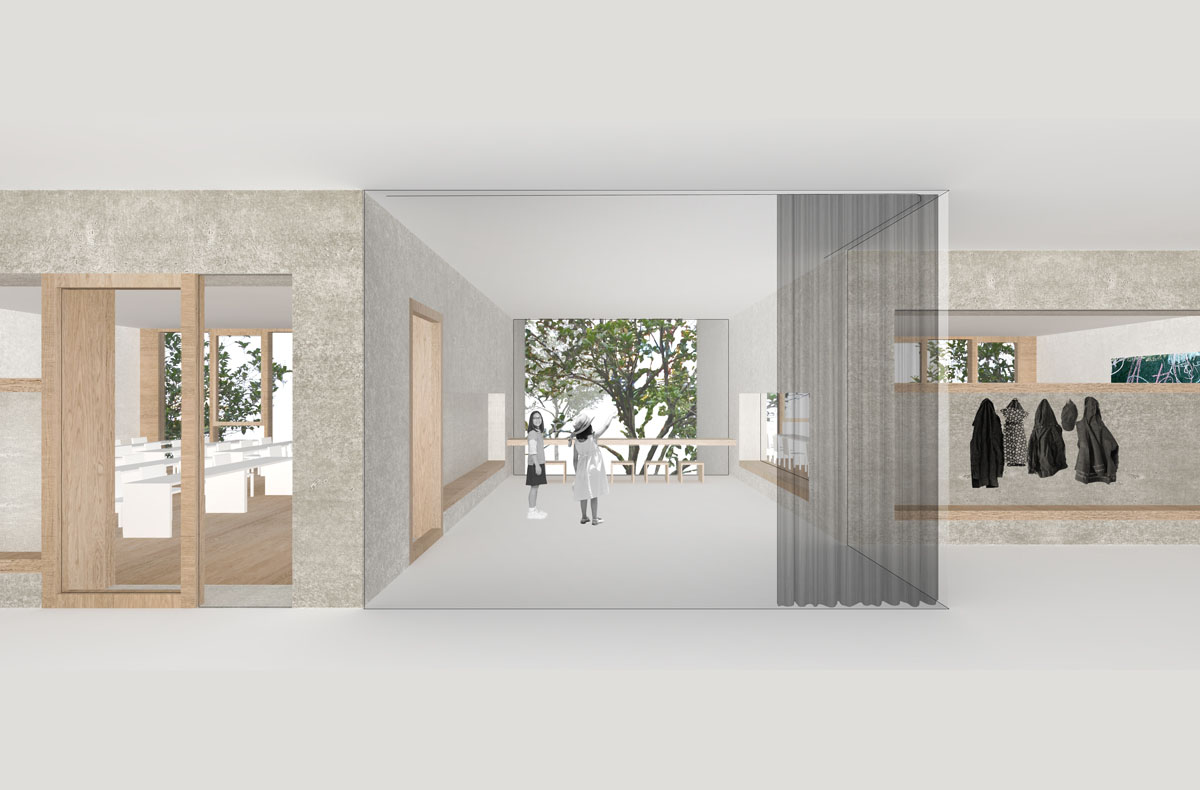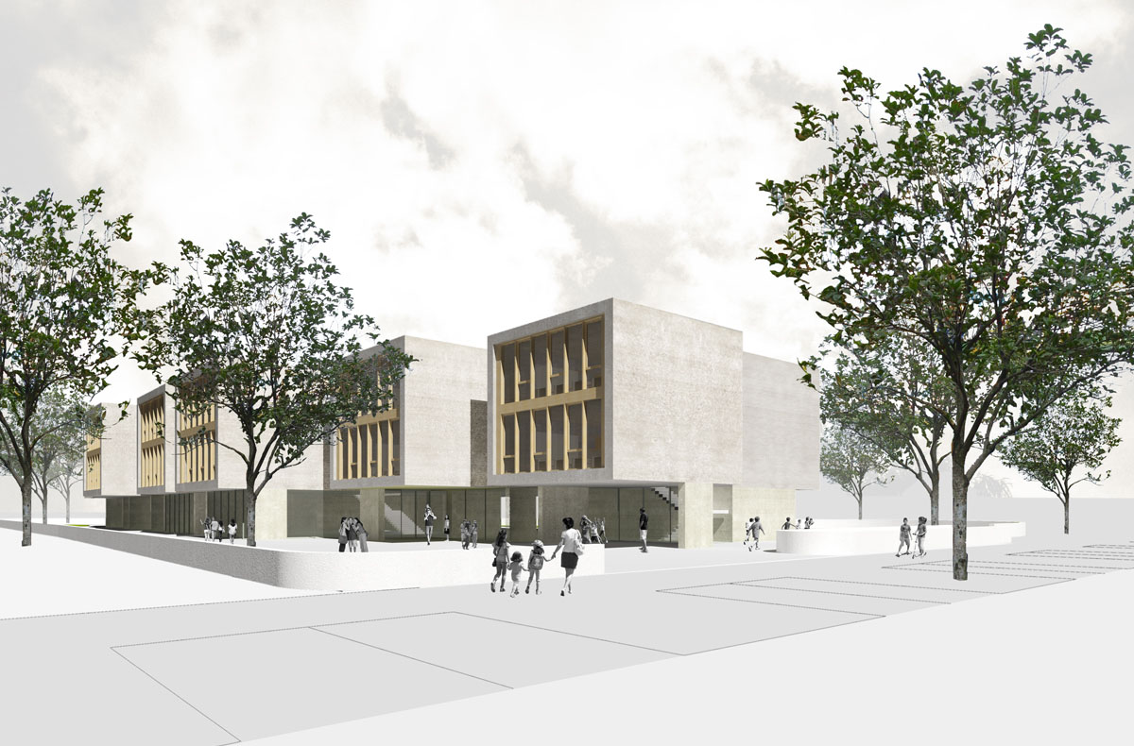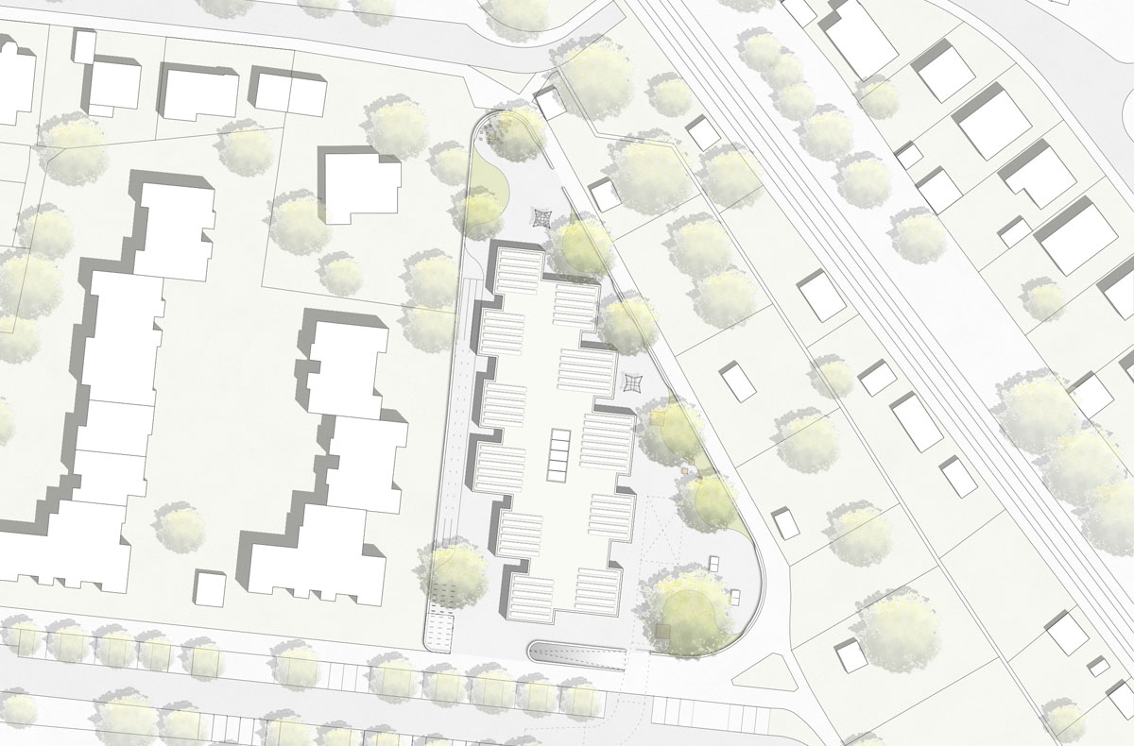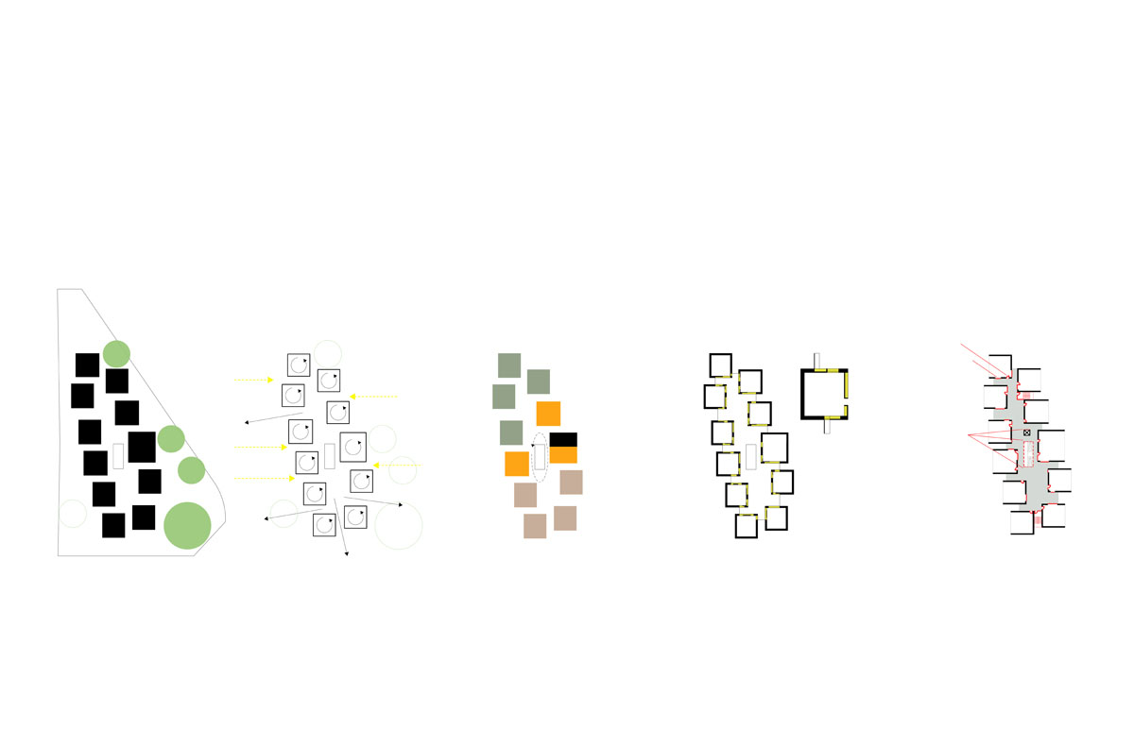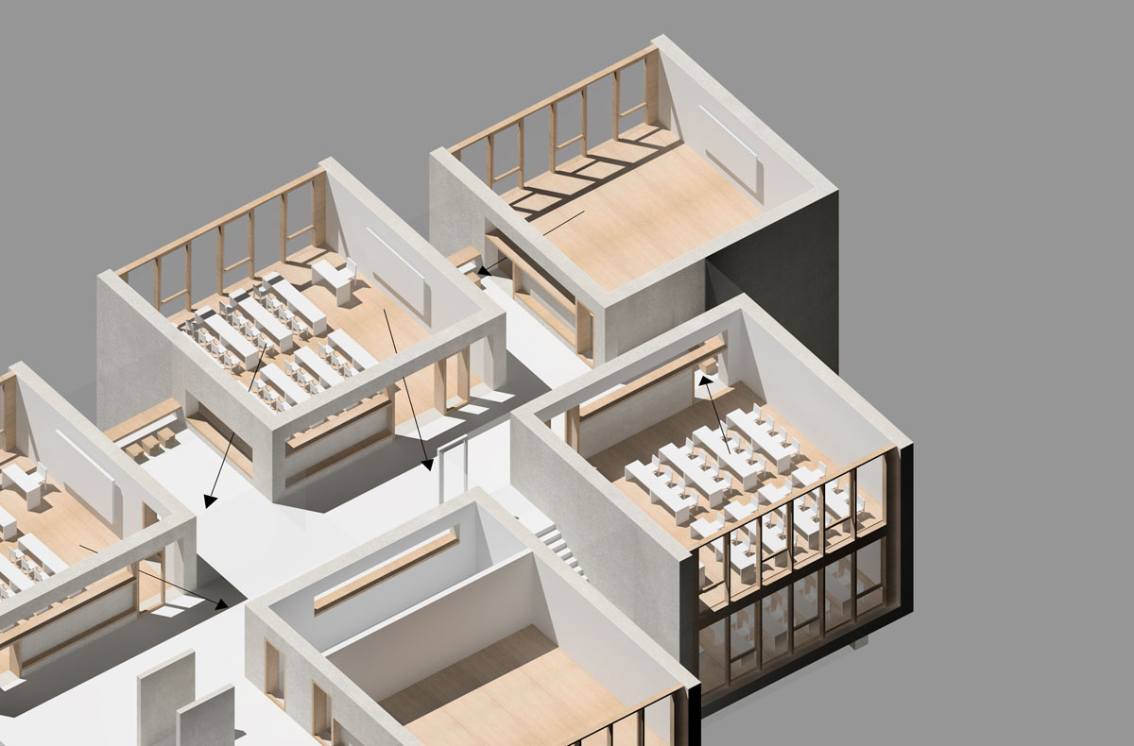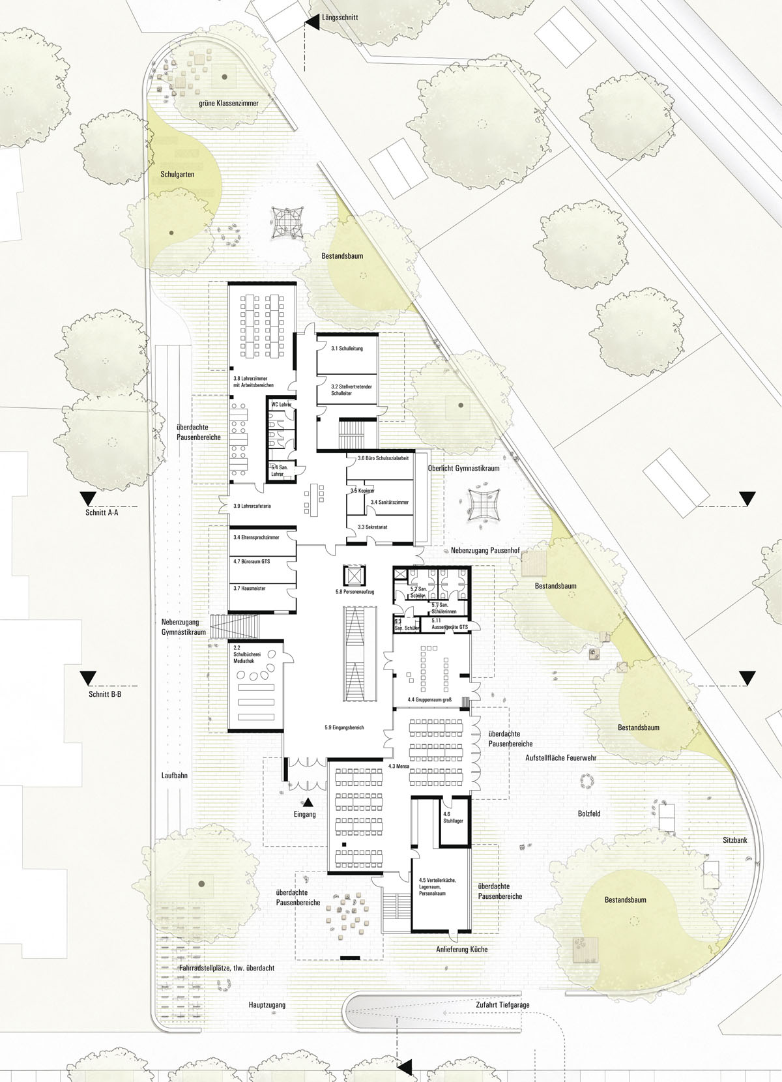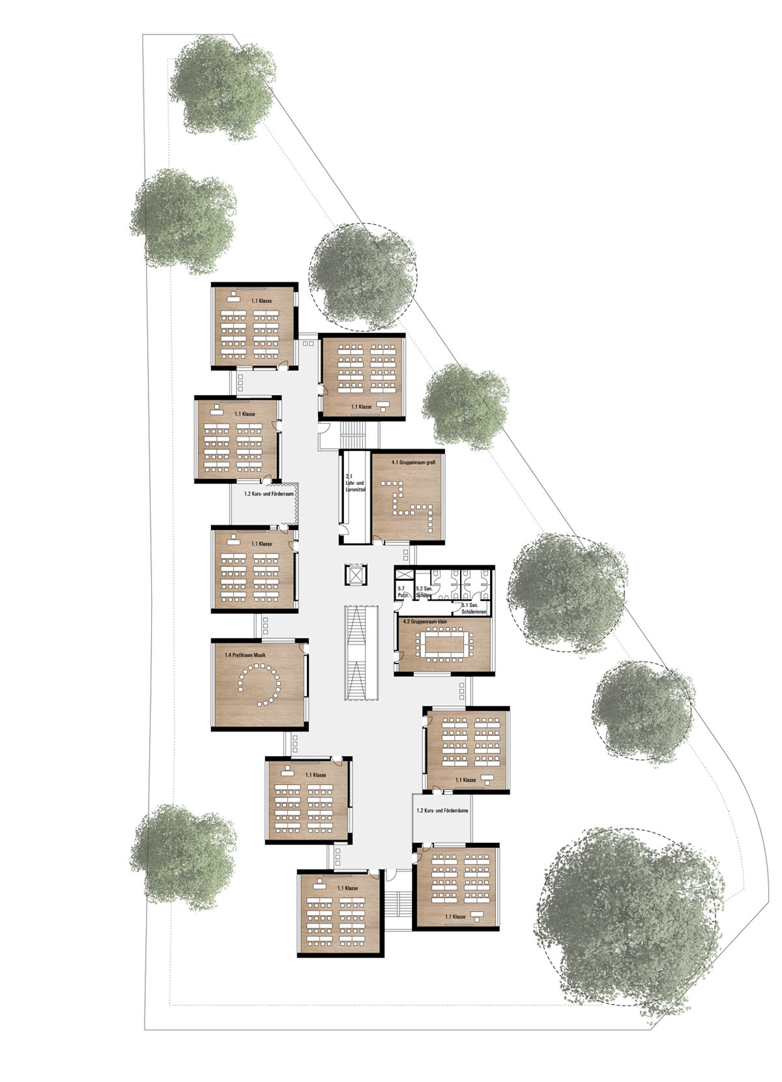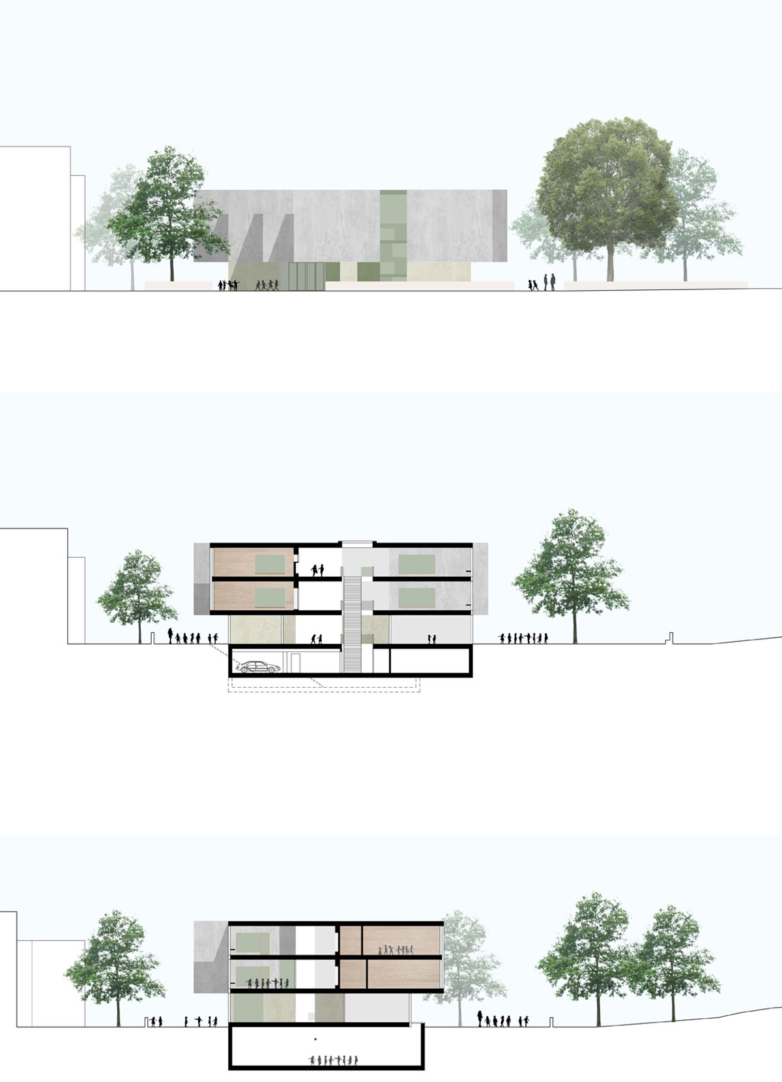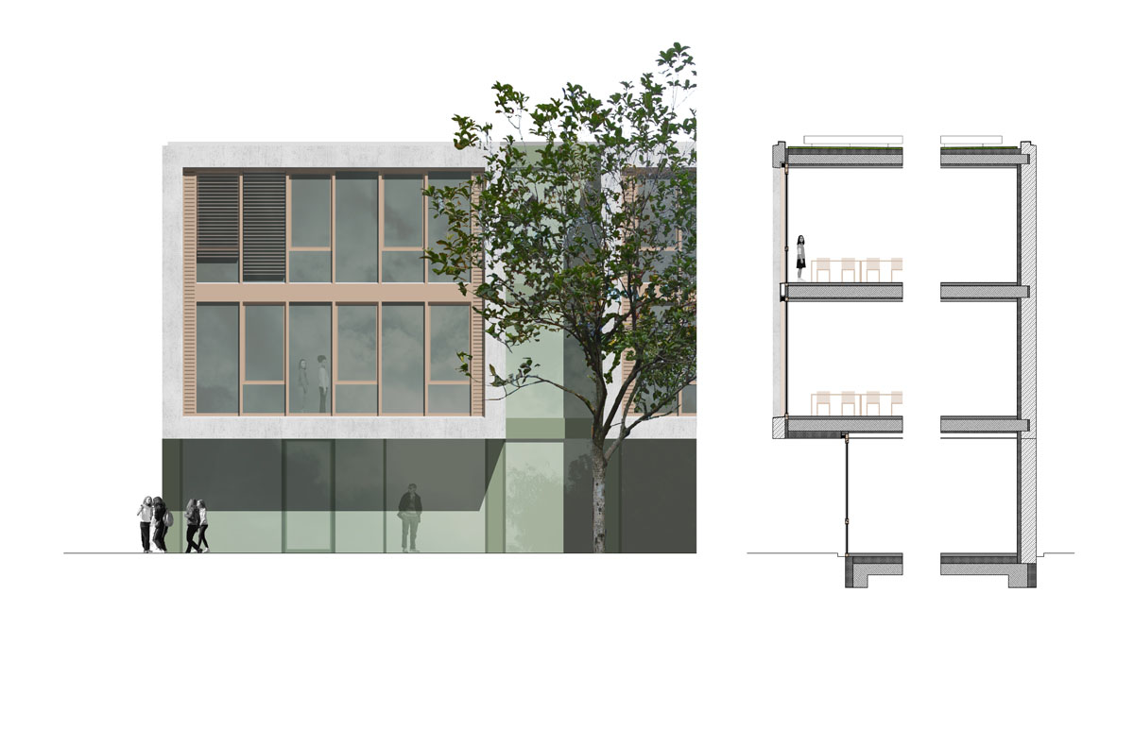aufgabe:task
new construction of an elementary school in Heilbronn
awarding authority:
City Heilbronn
procedure type:
realization competition, 2017
größe:size
5.400 sqm
technical planner:
foundation5 (landscape archtitects) | Dr. Kreutz und Partner (support structure)|
team:
Magnus Reich, Jan-Philipp Glock
visualization:
netzwerkarchitekten
The design for the new, three-story Gerhart-Hauptmann-School focuses on creating the best learning environment for the primary-school pupil. Abundant natural light and classroom flexibility, along with outdoor space incorporated at all levels, create an open and stimulating learning landscape.
Classrooms are learning “islands” arranged along a central common area on each floor, with visual connection to the common spaces and the outdoors. The degree of openness and individuality can be determined by each class. The special aid rooms are arranged between classrooms.
The almost triangular plot conforms to the orthogonally-structured city plan east of the city center. The new school adapts to this shape, and forms a clear break from the residential development through the meadow of the Pfühlbach (inlet of the river Neckar) and the railway line. The new building is in scale with the neighborhoods to the north and west, and takes full advantage of the beautiful trees to the east.
The design is a monolithic solid construction using reinforced concrete, with floor slabs of normal concrete, and insulated concrete walls of lightweight concrete.
The design for the new, three-story Gerhart-Hauptmann-School focuses on creating the best learning environment for the primary-school pupil. Abundant natural light and classroom flexibility, along with outdoor space incorporated at all levels, create an open and stimulating learning landscape.
Classrooms are learning “islands” arranged along a central common area on each floor, with visual connection to the common spaces and the outdoors. The degree of openness and individuality can be determined by each class. The special aid rooms are arranged between classrooms.
The almost triangular plot conforms to the orthogonally-structured city plan east of the city center. The new school adapts to this shape, and forms a clear break from the residential development through the meadow of the Pfühlbach (inlet of the river Neckar) and the railway line. The new building is in scale with the neighborhoods to the north and west, and takes full advantage of the beautiful trees to the east.
The design is a monolithic solid construction using reinforced concrete, with floor slabs of normal concrete, and insulated concrete walls of lightweight concrete.

