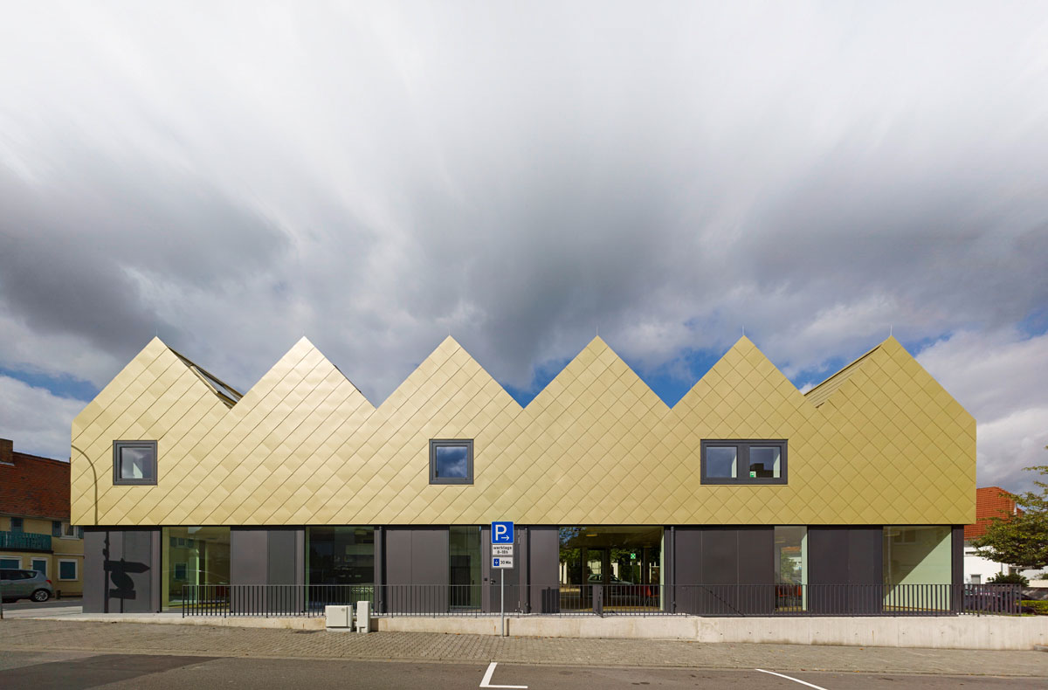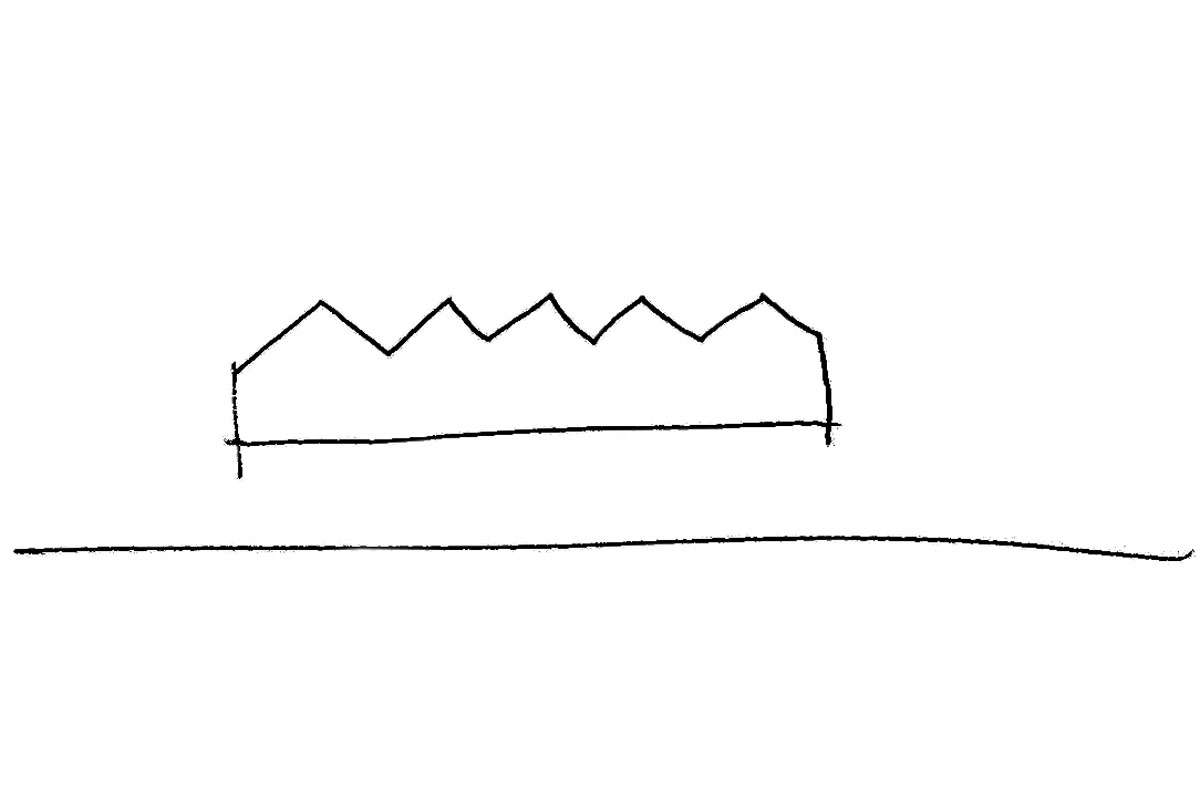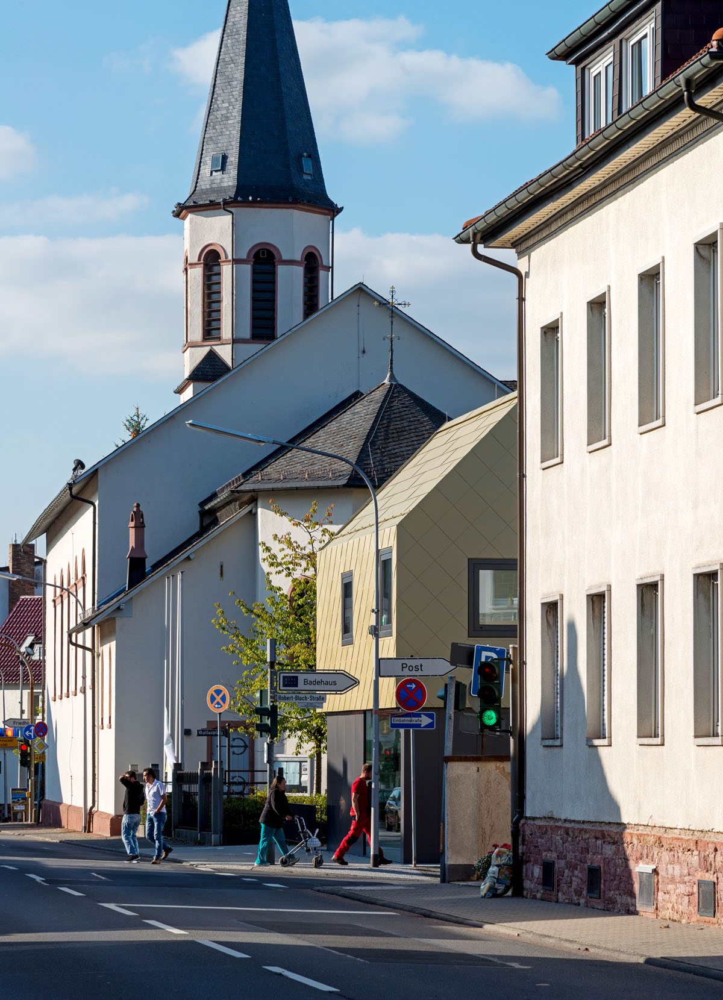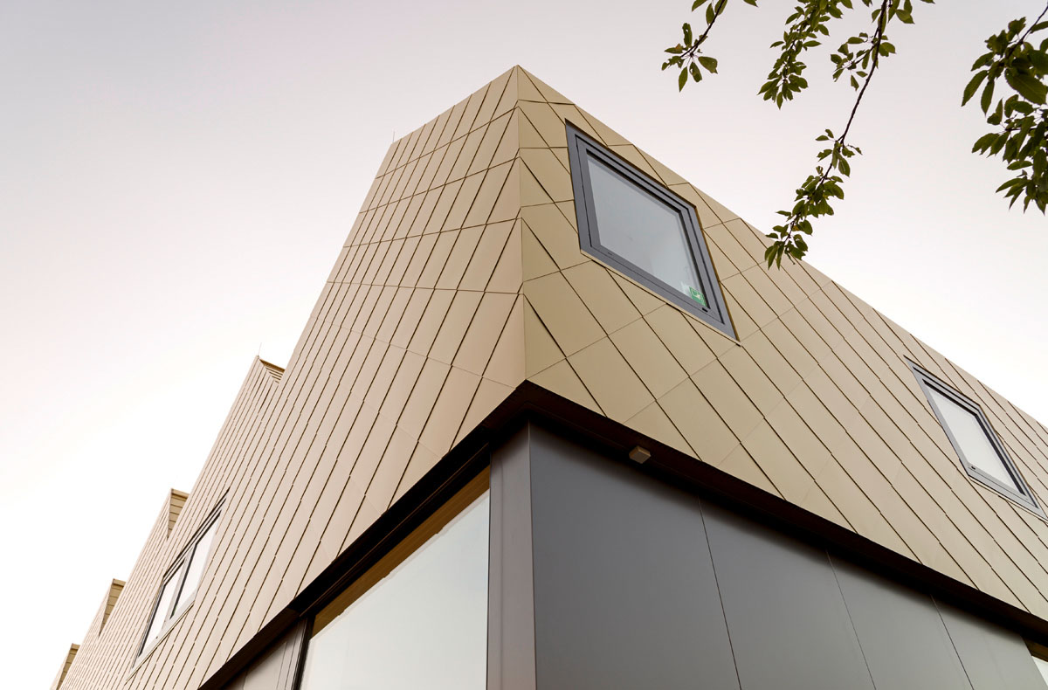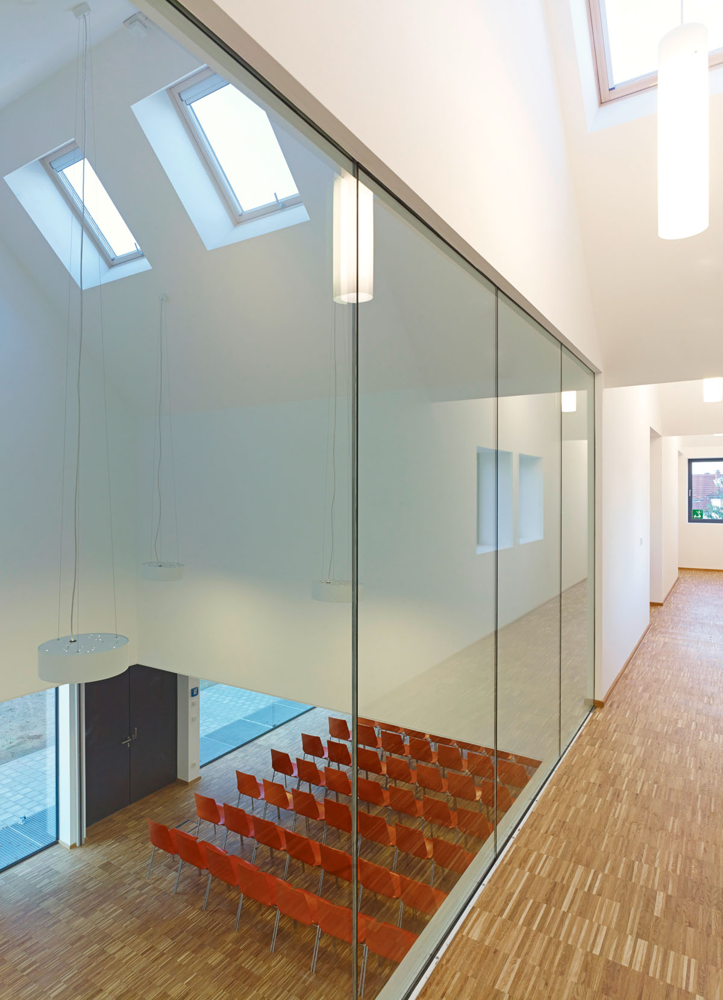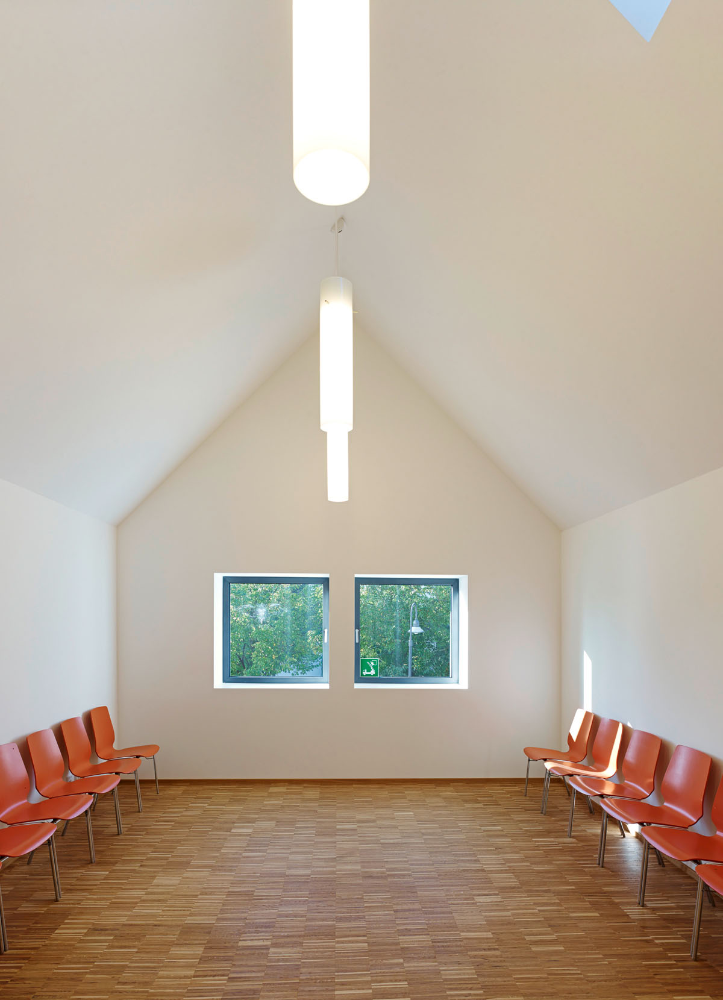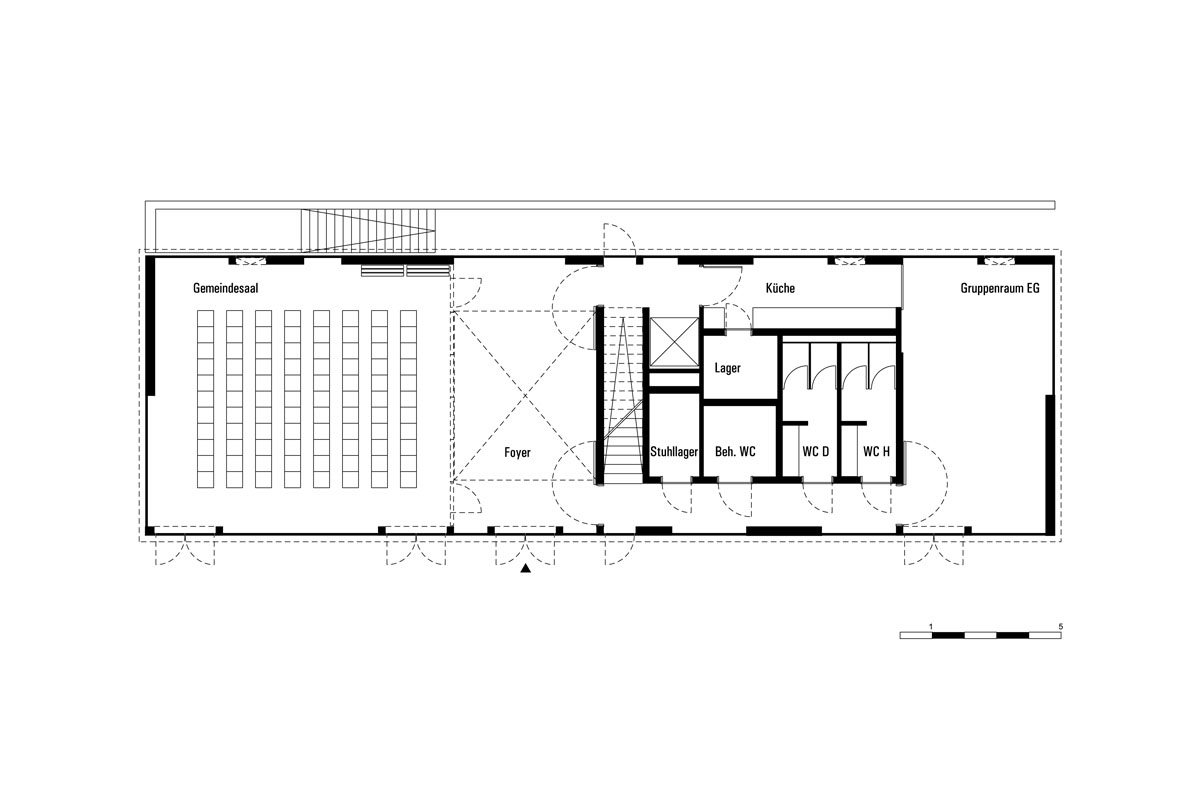task:
new construction of a Catholic community center in Urberach
client:
Episcopal Ordinariate Mainz, represented by the Catholic parish St. Gallus, Rödermark
procedure type:
competition for realization 2010, invite, 1st Prize
size:
680 sqm
completion:
2014
technical planner:
S&K Ingenieure (building services engineering) | Ingenieurbüro Braun (fire protection) |Bollinger + Grohmann GmbH (structural engineering) |
team:
Karen Willius, Petra Lenschow
photos:
Jörg Hempel, Aachen
The new St. Gallus Catholic Church community center in Urberach, built on the east boundary of the plot, forms together with the existing Church an open, public square.
The ground floor features large expanses of glass. Some of the double-leaf glass doors may be opened 180 degrees to unify the indoor and outdoor spaces for larger events. The large parish hall and other smaller rooms adapt to groups of various sizes, and are arranged on either side of the two-story foyer in the center of the building. The foyer completely bisects the building, allowing access to both floors from the square and from the street.
The roofline of the second story, with six sloping saddle roofs, gives the appearance of individual, attached housing units floating above the first floor. The enclosed room below each saddle roof derives daylight from large skylights in the pitched ceiling, as well as from the windows. The second-story façade and the roof are covered with precisely cut, diamond-shaped, metal shingles which reflect the geometry of the saddle roof surfaces.
The building is constructed over a half-basement, which provides an extra youth room.
The new St. Gallus Catholic Church community center in Urberach, built on the east boundary of the plot, forms together with the existing Church an open, public square.
The ground floor features large expanses of glass. Some of the double-leaf glass doors may be opened 180 degrees to unify the indoor and outdoor spaces for larger events. The large parish hall and other smaller rooms adapt to groups of various sizes, and are arranged on either side of the two-story foyer in the center of the building. The foyer completely bisects the building, allowing access to both floors from the square and from the street.
The roofline of the second story, with six sloping saddle roofs, gives the appearance of individual, attached housing units floating above the first floor. The enclosed room below each saddle roof derives daylight from large skylights in the pitched ceiling, as well as from the windows. The second-story façade and the roof are covered with precisely cut, diamond-shaped, metal shingles which reflect the geometry of the saddle roof surfaces.
The building is constructed over a half-basement, which provides an extra youth room.

