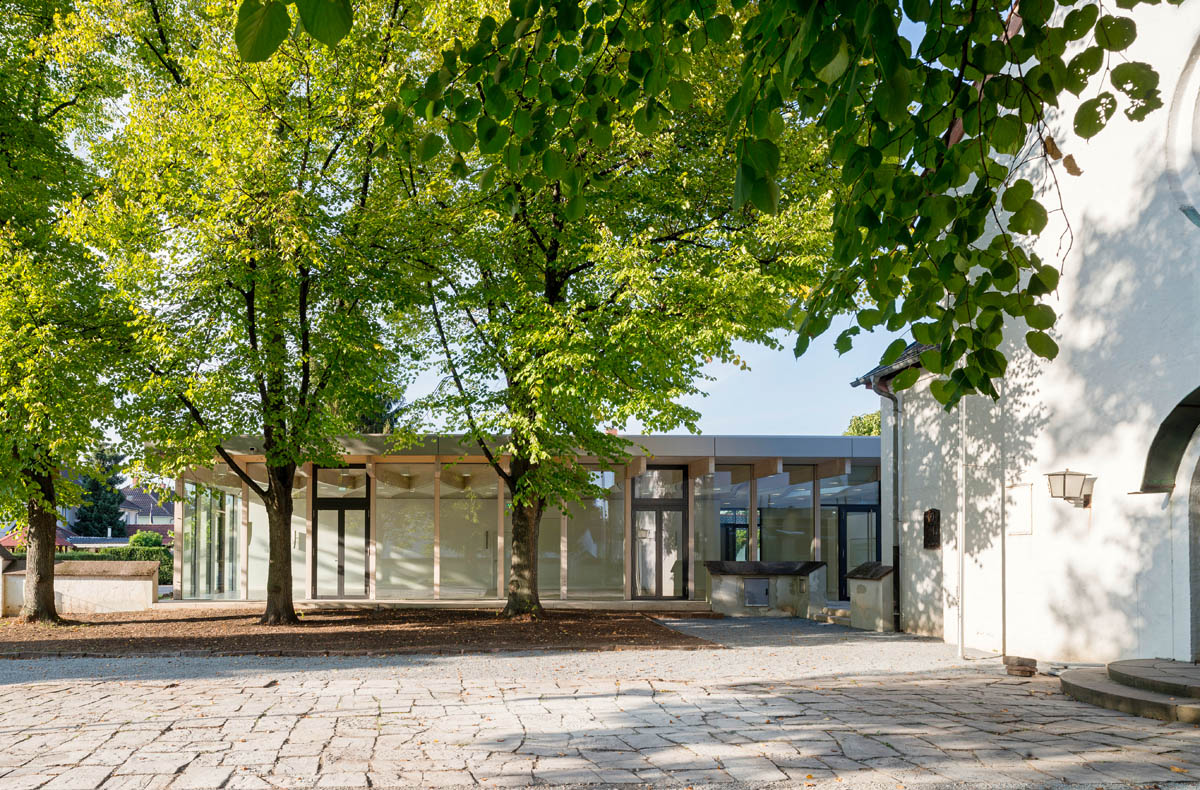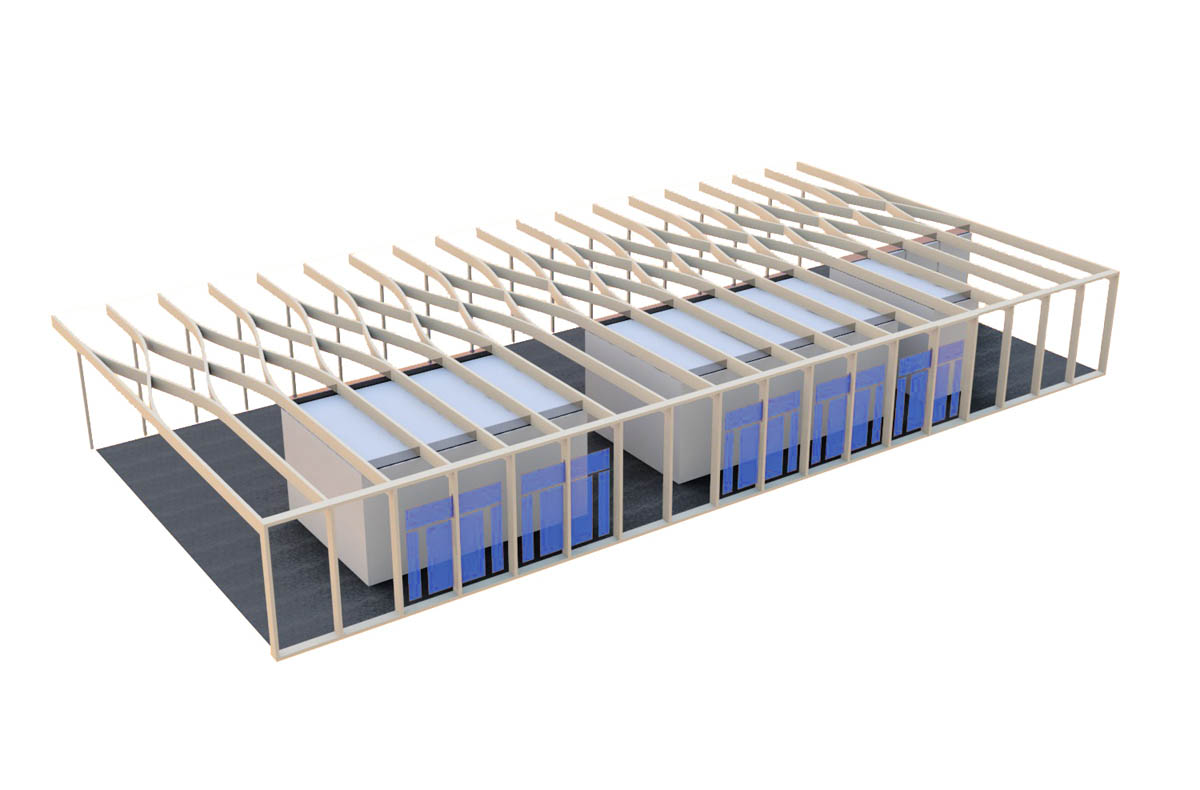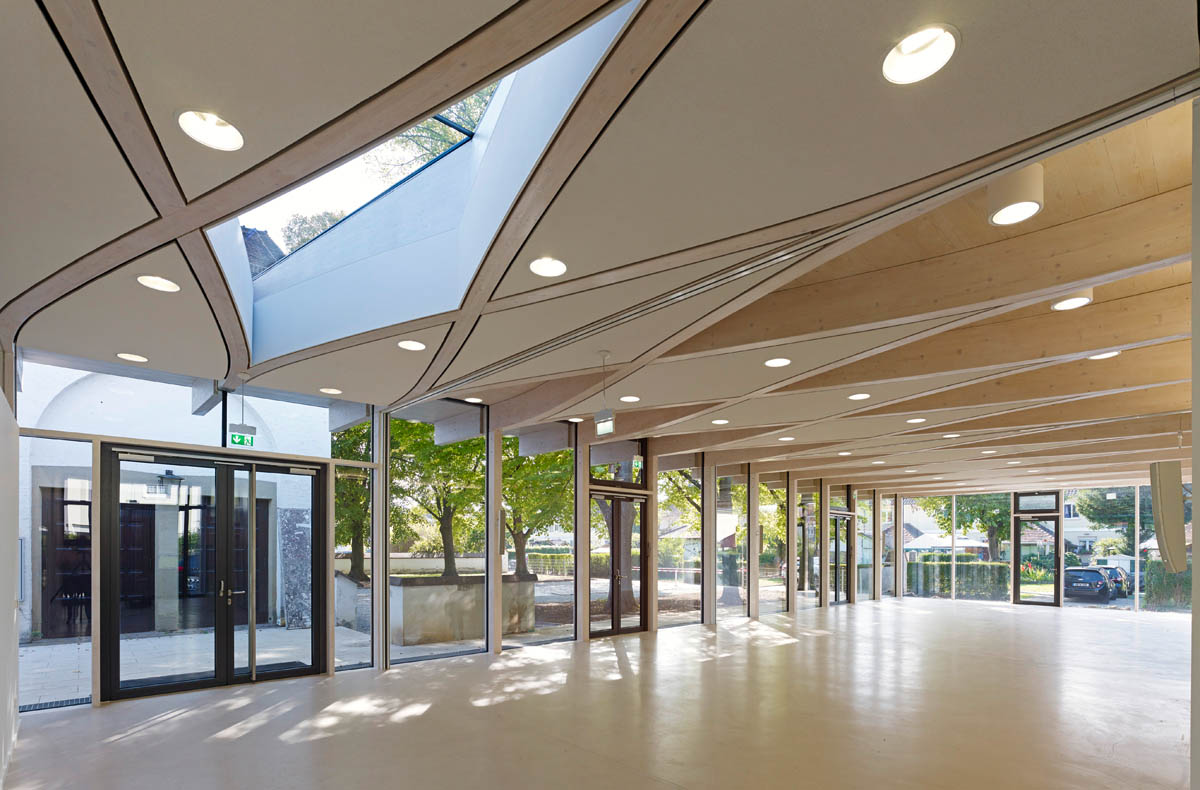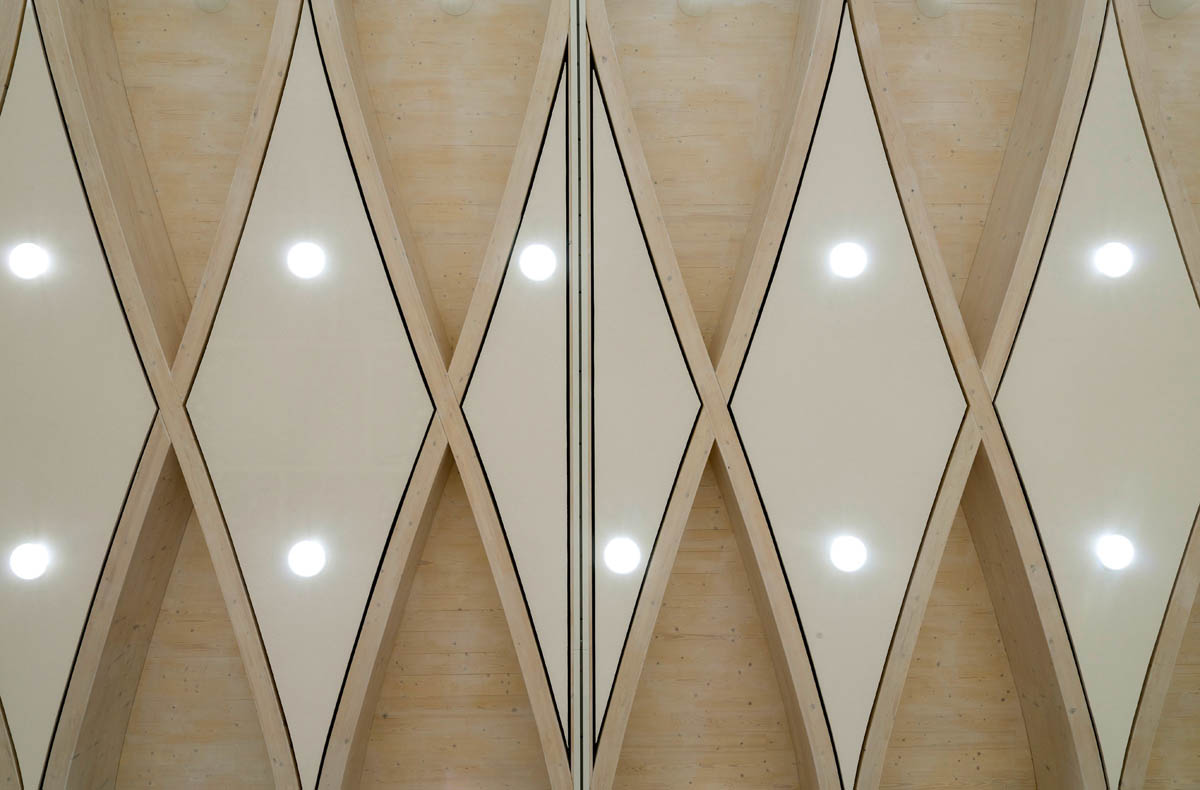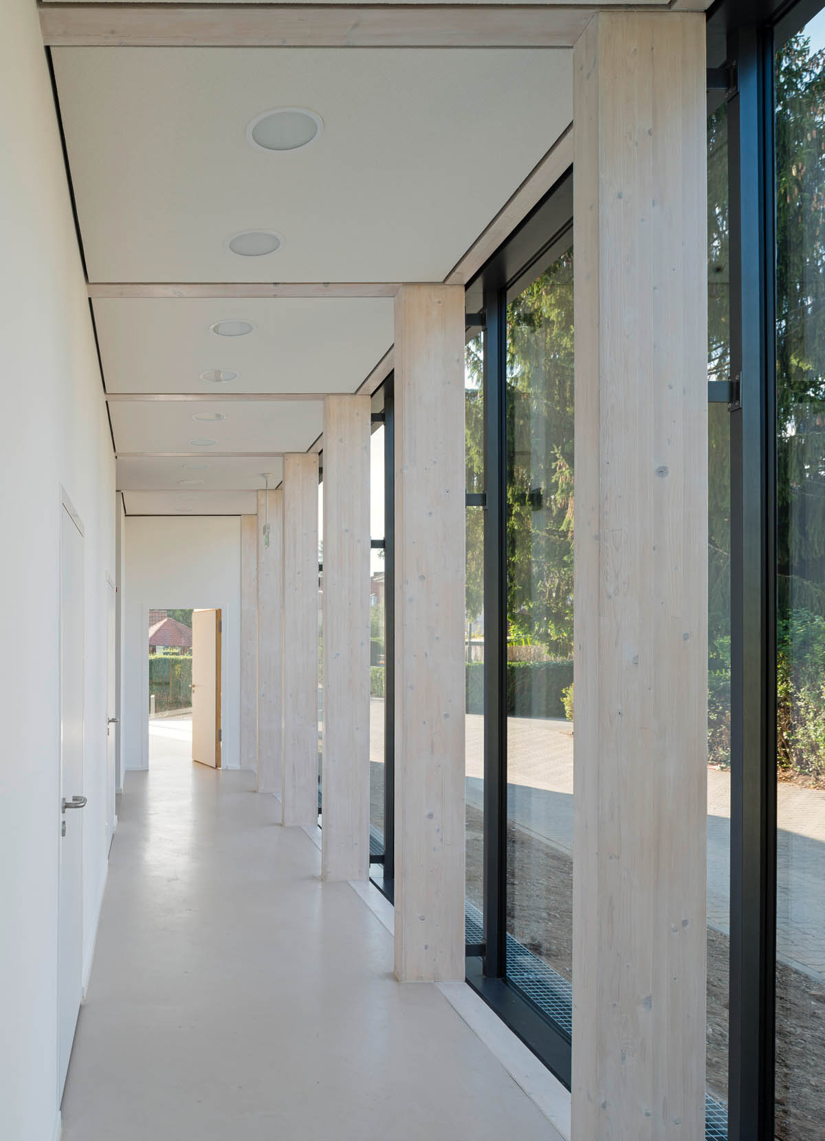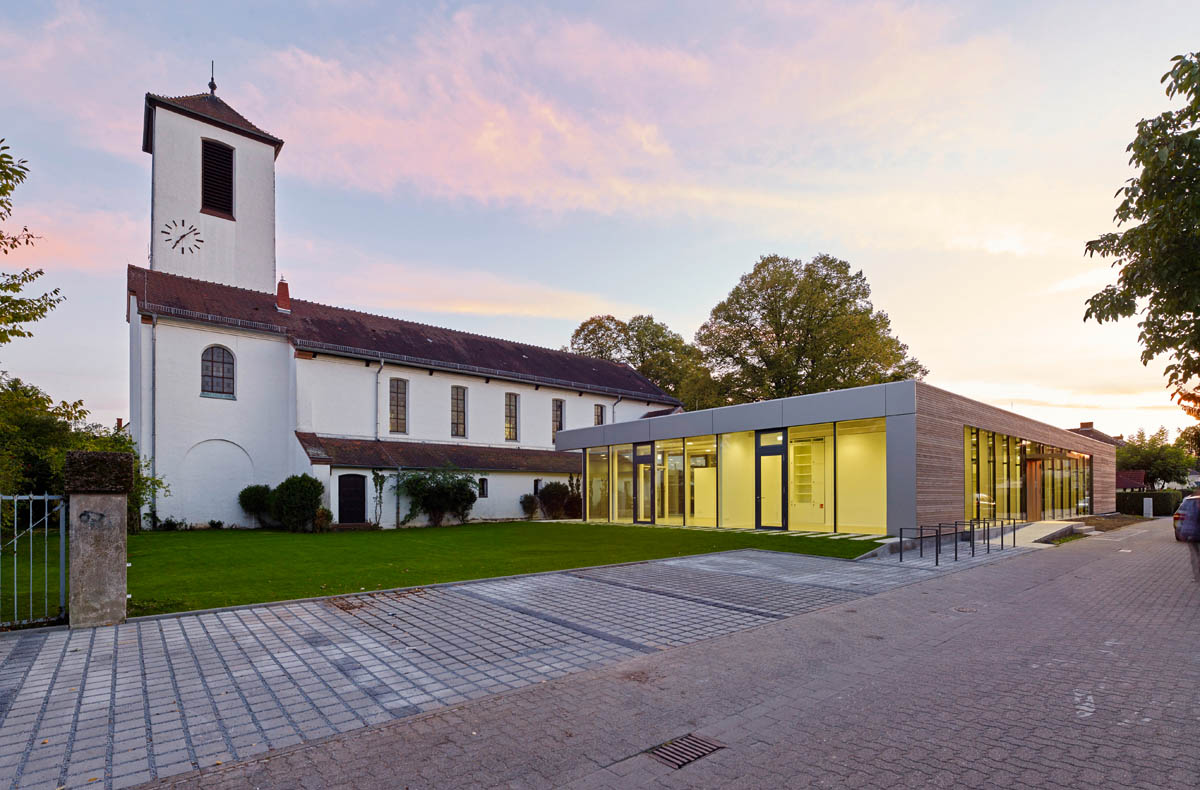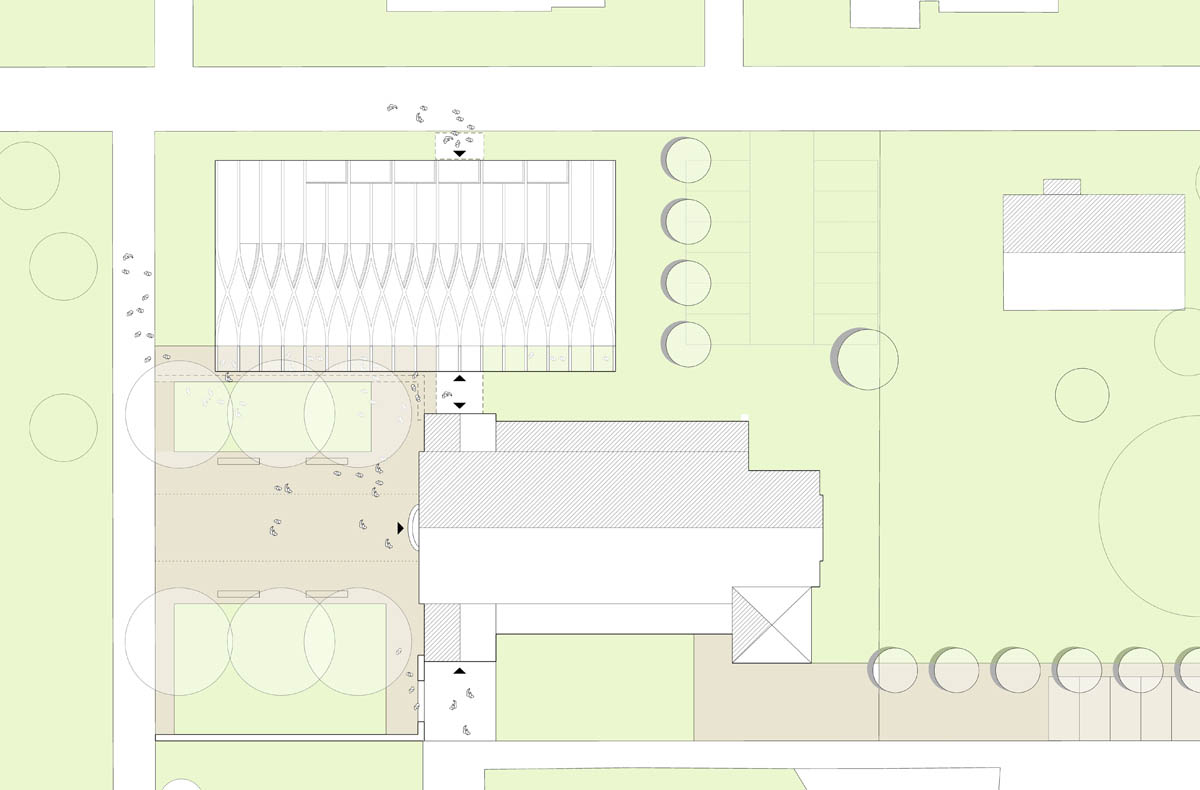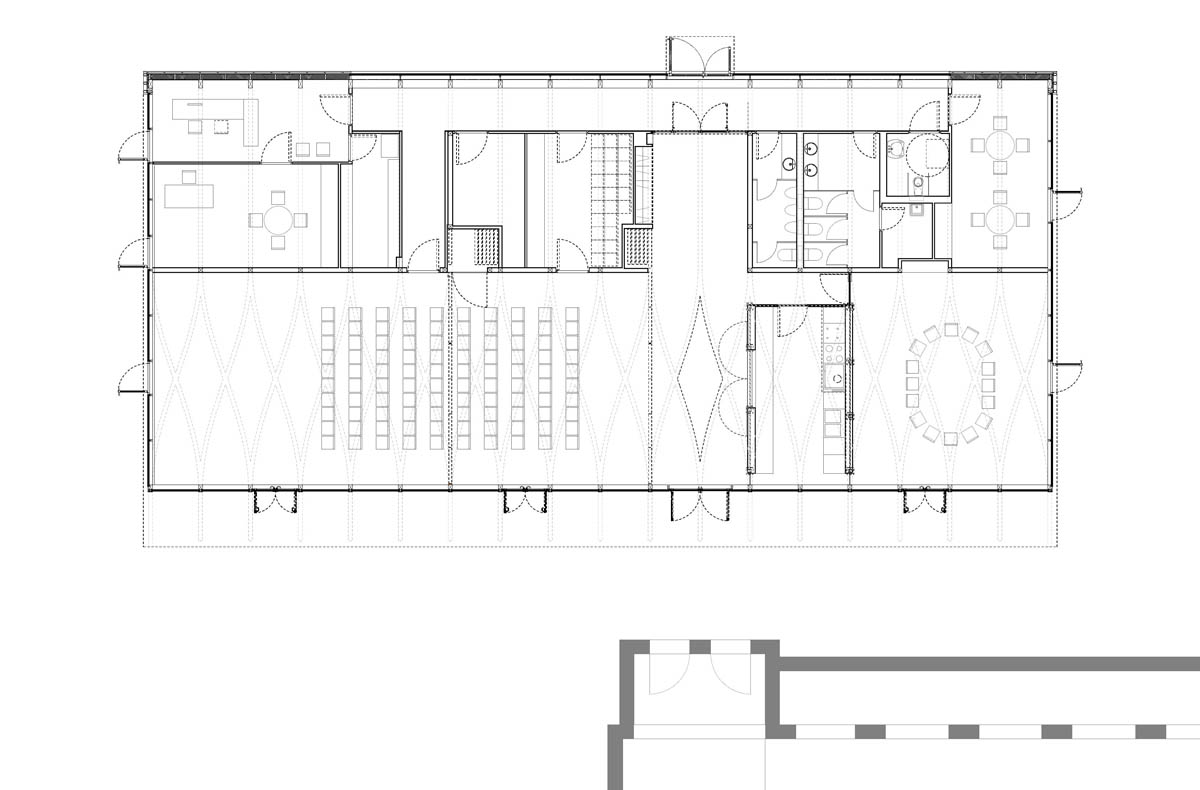task:
new construction of a Community Center of the Emmaus congregation in Heidelberg-Pfaffengrund
client:
Evangelical Church in Heidelberg
procedure type:
multiple commissions with 5 Participants, 1st Prize, 2011
size:
470 sqm
completion:
2015
technical planner:
pit Planungsteam GmbH (building services engineering)/electrical) | Planbüro Schlichting & Kreisel GbR (electrical) | Michael Hendricks (lighting consultation) | Bollinger + Grohmann GmbH (structural engineer) |
team:
Edda Gaudier, Niklas Storch, Matthias Walter
photos:
Jörg Hempel, Aachen
The new community center for the Resurrection Church in Heidelberg-Pfaffengrund was built adjacent to the original church structure. This location provides visibility and accessibility from the square, while preserving the forecourt of the church. The entrance from the street opens onto a hallway that exits at the rear of the building, directly in line with a door into the church foyer.
The focal point of the interior is a laminated timber ceiling in the artistic design reminiscent of the church’s wooden ceiling. Recessed lighting and skylights, along with the large expanses of glass wall all around, provide an abundance of light and a sense of bringing the outdoors inside. The large open area across the front of the building offers flexibility for multiple uses and large groups.
Solid interior walls define spaces for smaller group meetings, many of which may be accessed directly by a door to the outside, as well as from the hallway spanning the rear of the building. Restrooms, service areas, and mechanical rooms are also enclosed.
Overall, this modern, attractive building enhances the services and activities of the church without detracting from the historic setting of the church square.
The new community center for the Resurrection Church in Heidelberg-Pfaffengrund was built adjacent to the original church structure. This location provides visibility and accessibility from the square, while preserving the forecourt of the church. The entrance from the street opens onto a hallway that exits at the rear of the building, directly in line with a door into the church foyer.
The focal point of the interior is a laminated timber ceiling in the artistic design reminiscent of the church’s wooden ceiling. Recessed lighting and skylights, along with the large expanses of glass wall all around, provide an abundance of light and a sense of bringing the outdoors inside. The large open area across the front of the building offers flexibility for multiple uses and large groups.
Solid interior walls define spaces for smaller group meetings, many of which may be accessed directly by a door to the outside, as well as from the hallway spanning the rear of the building. Restrooms, service areas, and mechanical rooms are also enclosed.
Overall, this modern, attractive building enhances the services and activities of the church without detracting from the historic setting of the church square.

