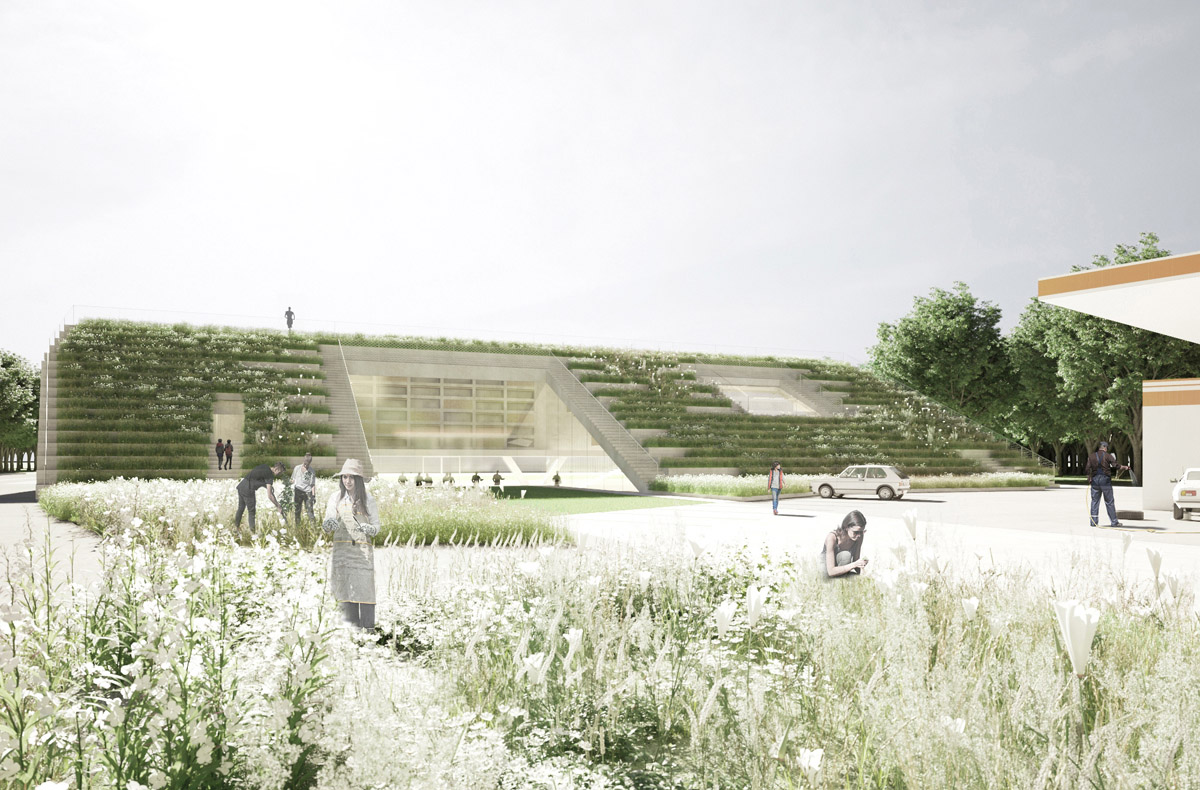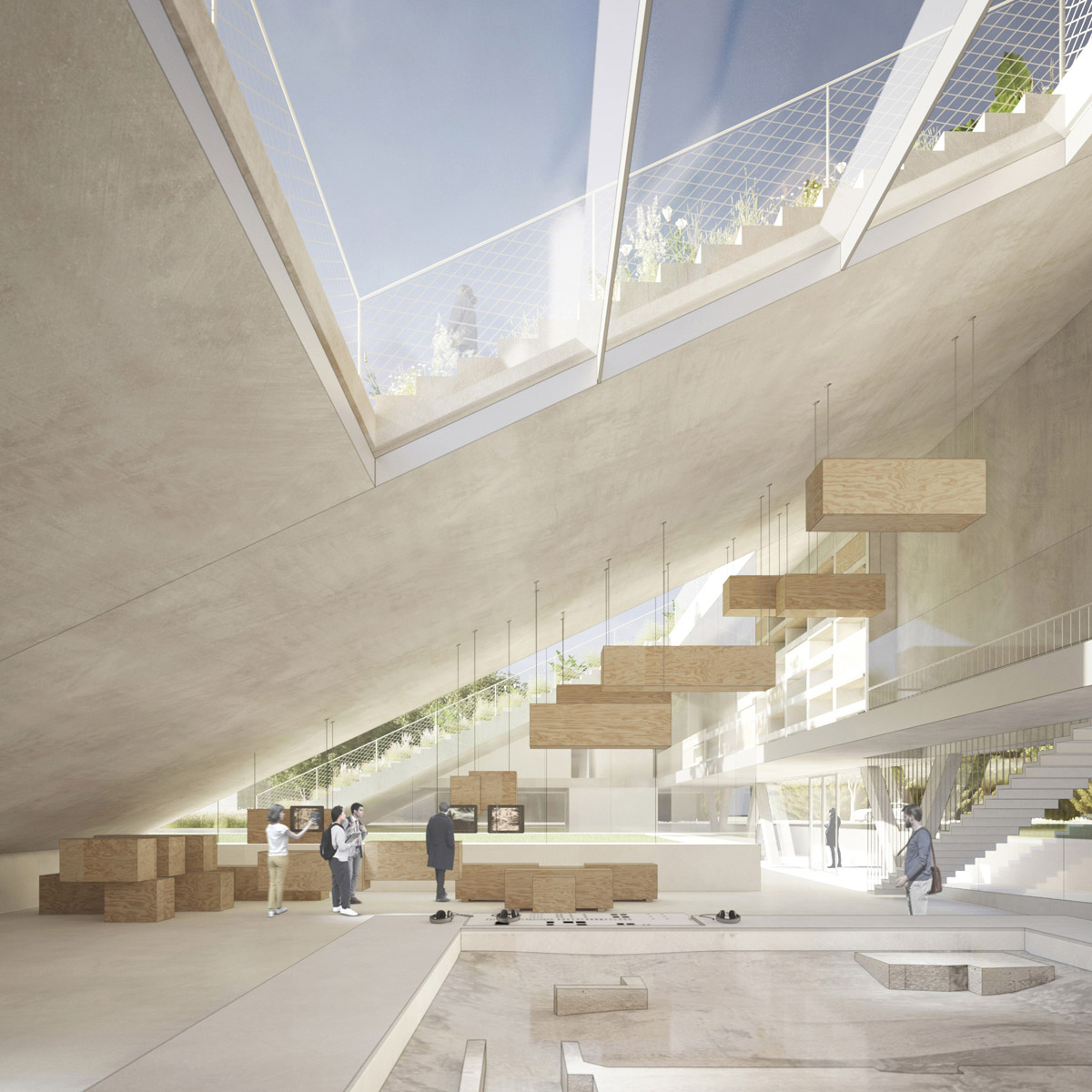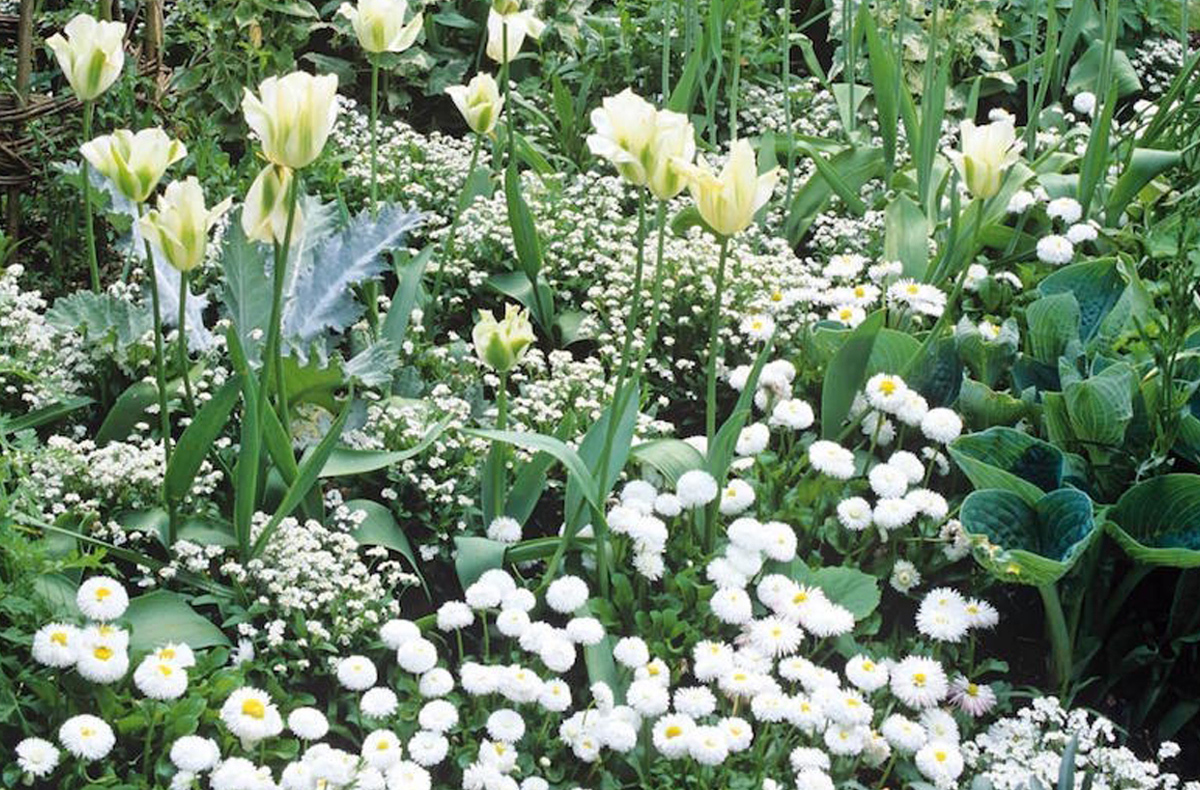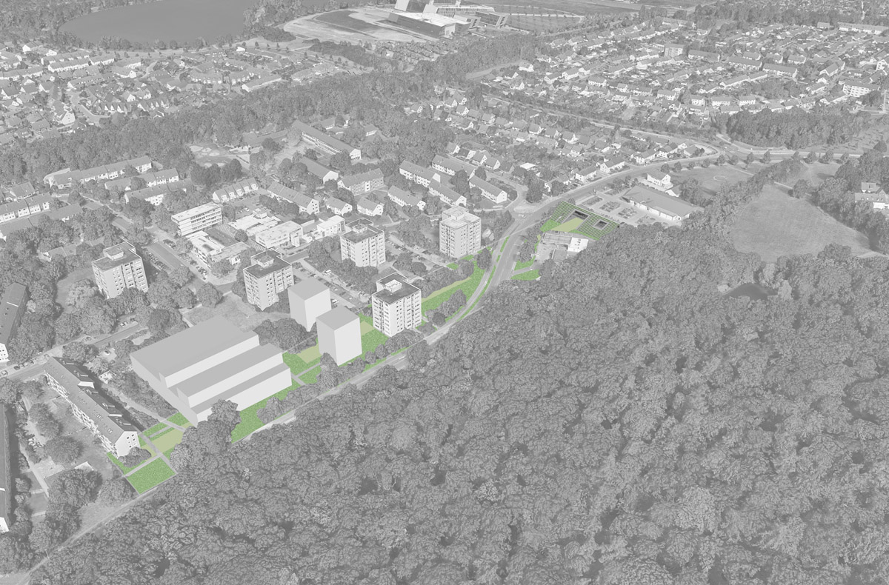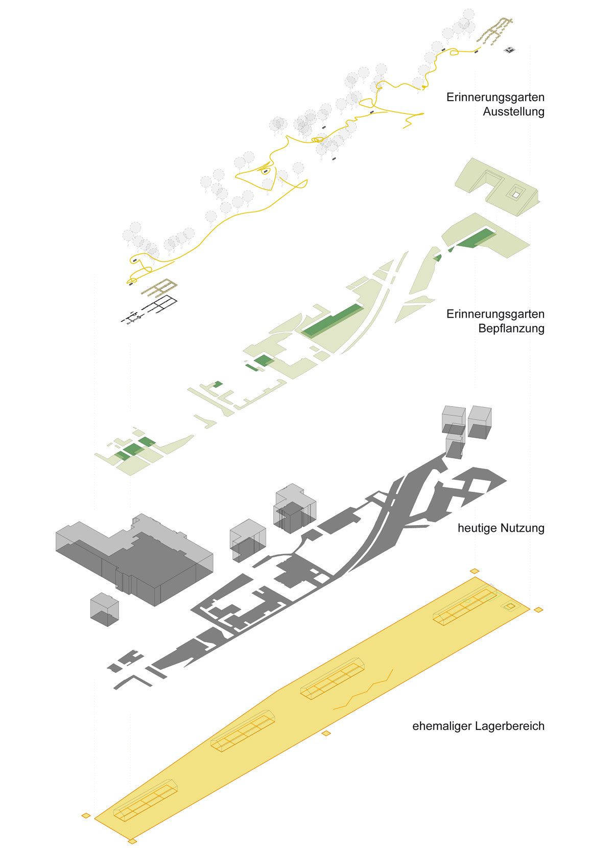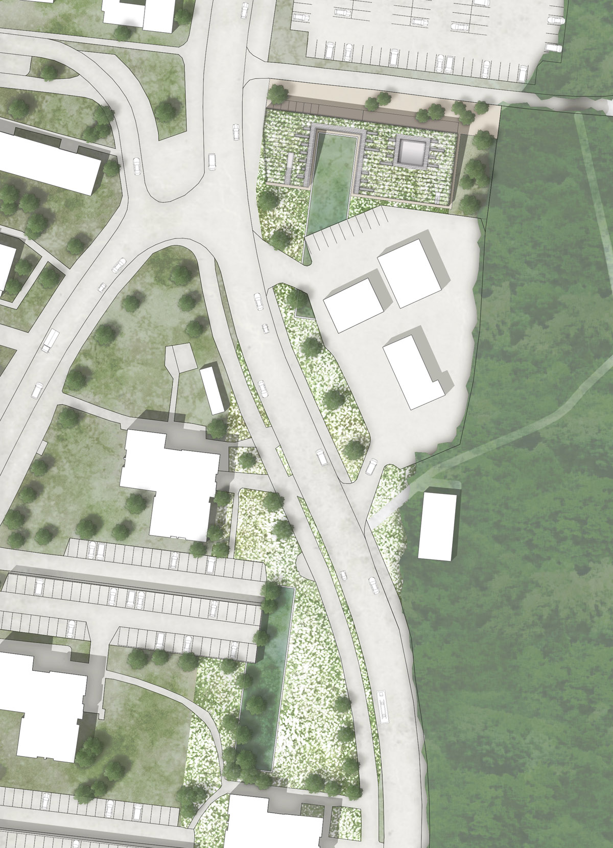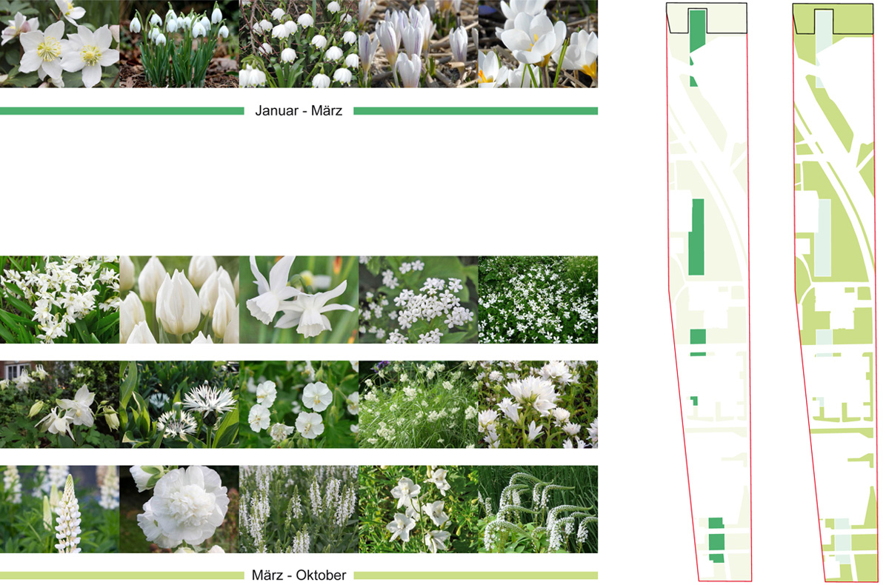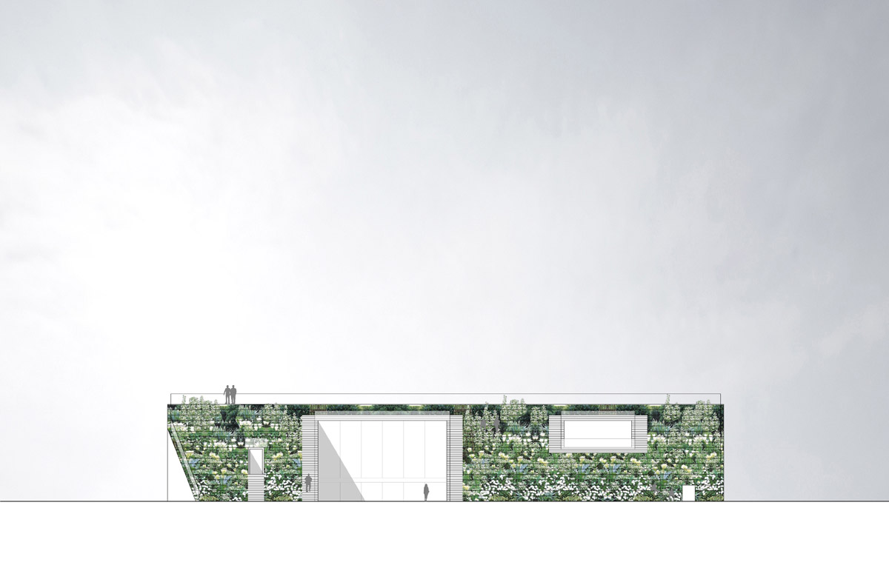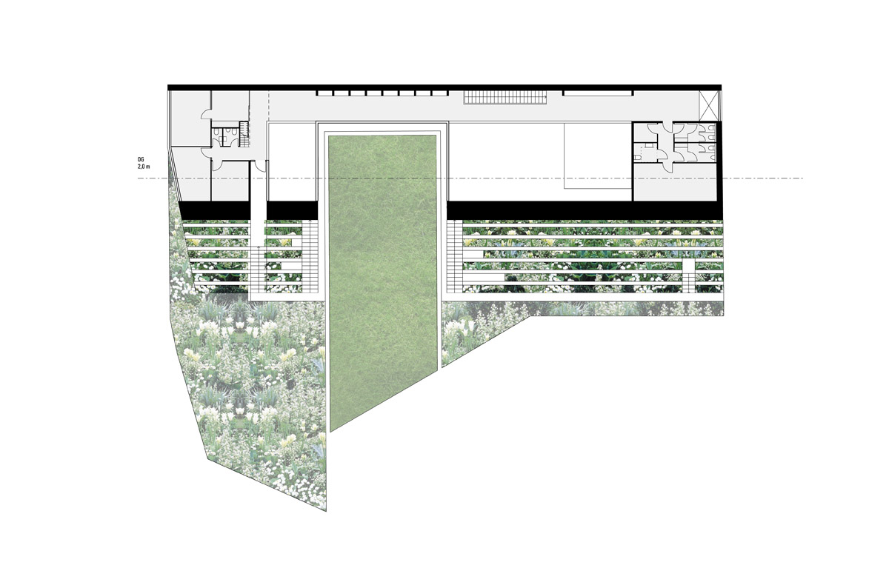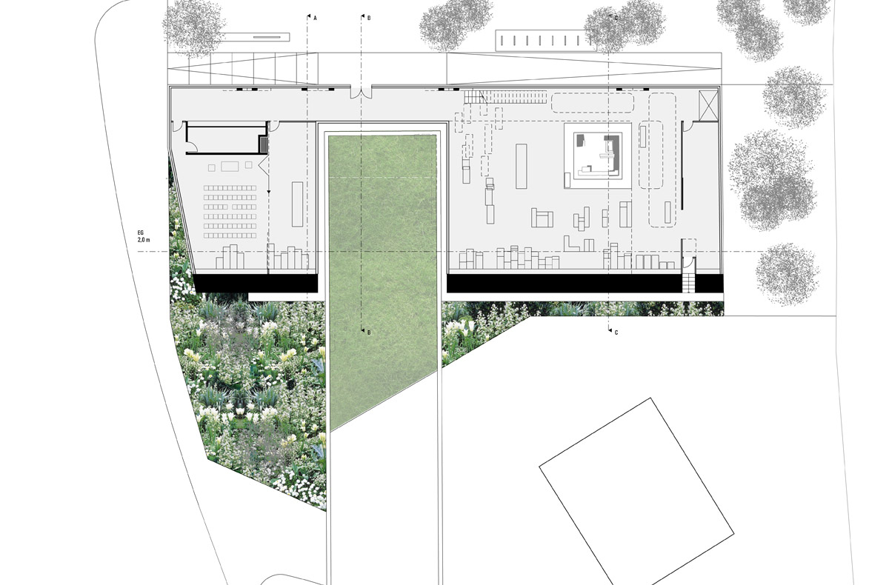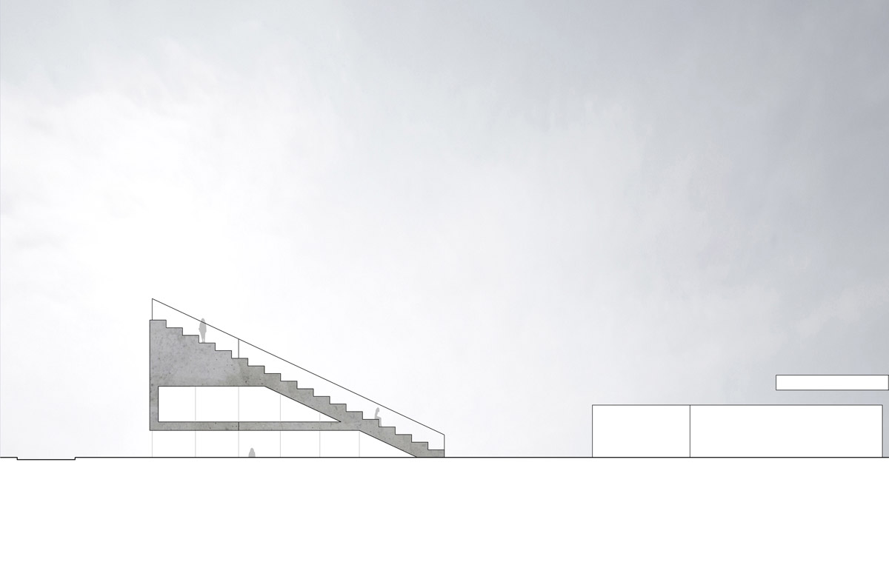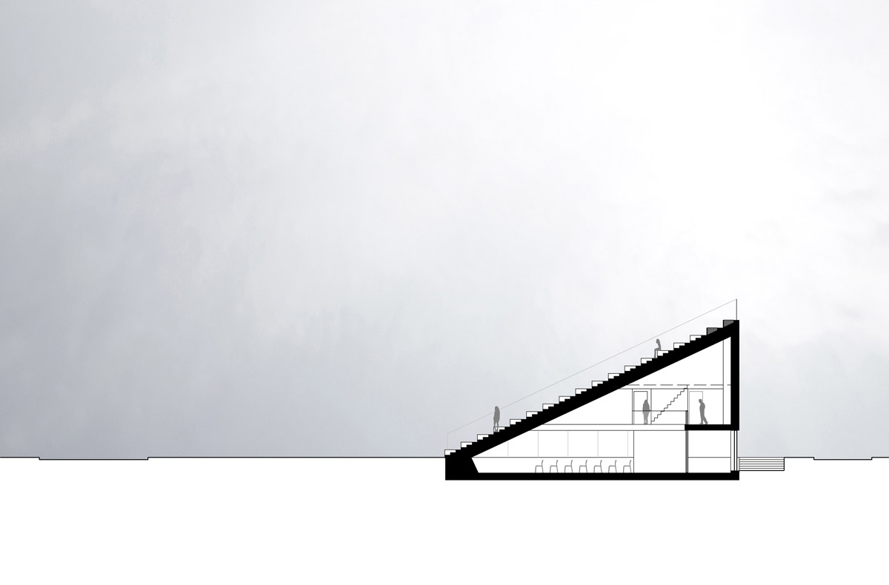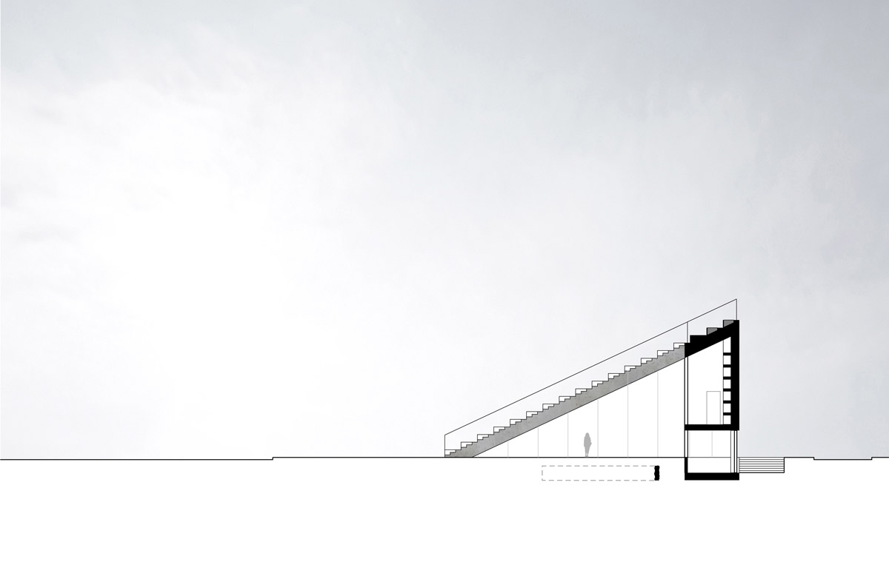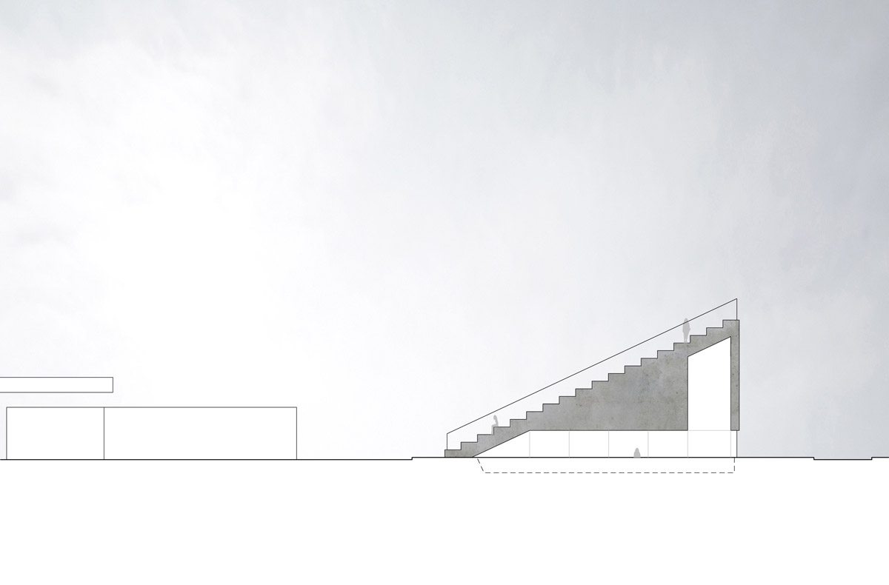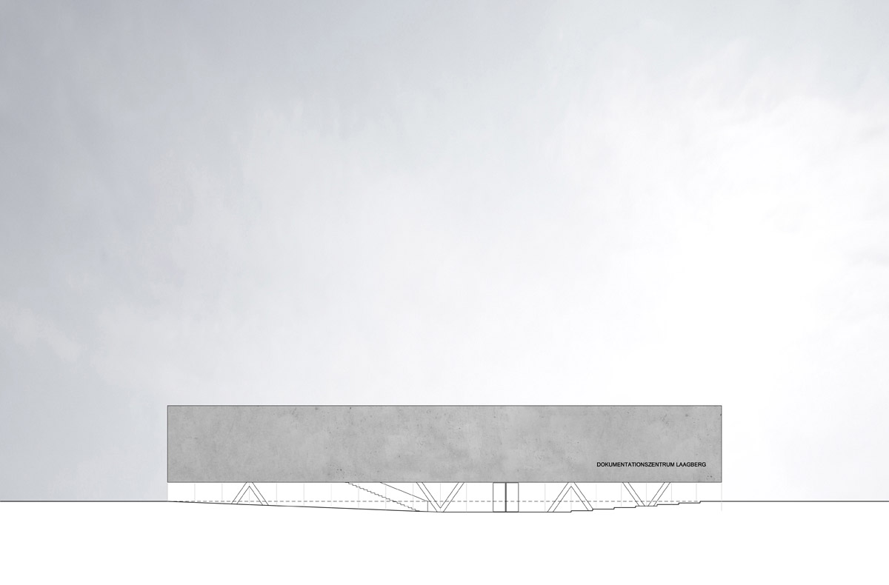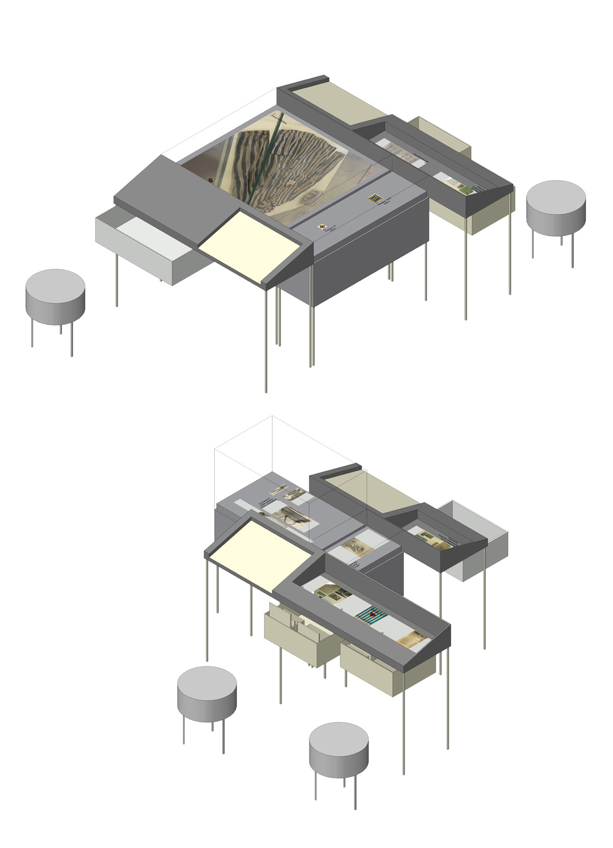task:
Memorial and place of learning on the site of the former concentration camp Laagberg in Wolfsburg
awarding authority:
City of Wolfsburg
procedere type:
1-phased competition for realization 2020
planning team:
netzwerkarchitekten | foundation 5+ | Sieveking von Borck |
size:
1.120 sqm
status:
idea
technical planner:
Sieveking von Borck (exhibition design) | foundation 5+ (landscape architects) | Tragraum (structural engineering) |
team:
Rosanna Just, Fabian Mackeldey
visualizations:
luxfeld digital art, Darmstadt
In 2017 the remains of former prison barracks, an outpost of the Neuengamme concentration camp, were discovered in the district of Laagberg. This is the location selected for the Laagberg Memorial and Learning Center, and we are pleased to present this plan for the new center.
Located within the boundaries of the former camp area, the structure rises with a sloping roof area, incorporating an open staircase to the northern camp boundary. The projection of the foundation of Barrack 1 and the transformer is recessed into this area, so that the historical fragments are evident from the outside in a simple and concise form. Inside the building, the exhibition and seminar level is lowered in relation to the foundations, so that these are integrated spatially as “positive volumes”. The basic form of the building provides a view of the buried and transformed history of the site and, via the accessible staircase, forms the starting and end point for the spatial perception of the memorial garden in the urban context.
The sloped roof of the building, which is entirely covered by the Memorial Garden, rises to expose the front of the building. This façade is constructed with exposed concrete surfaces and a story-high, glass joint, which allows a clear view of the exhibition from outside. Only the ascending, planter-based, open staircase touches the ground, thus creating the remembrance garden, and a homogeneous transition between open space and the memorial and learning place.
On the north side, the glass façade forms the entrance to the memorial and place of learning. Inside, the construction within the boundaries of Barrack 1 creates separate seminar and exhibition areas. The seminar area is designed for flexibility, and allows a synergetic use with the exhibition concept. In the exhibition area, the sloping ceiling allows the foundations to be staged objectively in the room. At the back, an additional storage facility is created over the entire length of the building which incorporates all remaining historical foundations, professionally restored, at the exhibition site.
An elevated platform between the seminar and exhibition areas provides potential space for an “open archive” and the printing workshop. An open lift provides barrier-free access to the platform. From there, an exit created in the sloped roof allows visitors direct access to the staircase to the memorial garden. A room containing garden tools invites visitors to participate in the work in the Memory Garden as they exit to the open air.
The memorial garden occupies all vegetation areas within the former storage area. It starts as a monochrome white garden. We understand this choice of color as a respectful restraint toward the victims, and as an invitation to deal with the history of the site. Like a white piece of paper, this garden may be further inscribed and differentiated with horticultural “memorial work” and the addition of color, as desired. Private gardens and functional areas may also be incorporated.
The exhibition space is the nucleus of the large-scale concept, offering a flexible framework for permanent and temporary exhibitions. It brings together original objects, facts and figures, witness accounts, photographs, drawings, birth and death certificates. All the translocated foundation remains of Barrack 4 are housed in the building, raised in parts and centrally integrated into the concept. The exhibition is open and bright, with great transparency. The furniture is flexible and can be rearranged around the raised foundation boxes. The exhibition brings together all information on the Laagberg concentration camp and its function within the planning and activities of the National Socialists in Wolfsburg.
Guided tours are offered; visitors may also get involved in the Open Archive, and can experience the opening of a special exhibition. From here, the veil of history is lifted and a clear view of the Laagberg’s past is cast.
.
In 2017 the remains of former prison barracks, an outpost of the Neuengamme concentration camp, were discovered in the district of Laagberg. This is the location selected for the Laagberg Memorial and Learning Center, and we are pleased to present this plan for the new center.
Located within the boundaries of the former camp area, the structure rises with a sloping roof area, incorporating an open staircase to the northern camp boundary. The projection of the foundation of Barrack 1 and the transformer is recessed into this area, so that the historical fragments are evident from the outside in a simple and concise form. Inside the building, the exhibition and seminar level is lowered in relation to the foundations, so that these are integrated spatially as “positive volumes”. The basic form of the building provides a view of the buried and transformed history of the site and, via the accessible staircase, forms the starting and end point for the spatial perception of the memorial garden in the urban context.
The sloped roof of the building, which is entirely covered by the Memorial Garden, rises to expose the front of the building. This façade is constructed with exposed concrete surfaces and a story-high, glass joint, which allows a clear view of the exhibition from outside. Only the ascending, planter-based, open staircase touches the ground, thus creating the remembrance garden, and a homogeneous transition between open space and the memorial and learning place.
On the north side, the glass façade forms the entrance to the memorial and place of learning. Inside, the construction within the boundaries of Barrack 1 creates separate seminar and exhibition areas. The seminar area is designed for flexibility, and allows a synergetic use with the exhibition concept. In the exhibition area, the sloping ceiling allows the foundations to be staged objectively in the room. At the back, an additional storage facility is created over the entire length of the building which incorporates all remaining historical foundations, professionally restored, at the exhibition site.
An elevated platform between the seminar and exhibition areas provides potential space for an “open archive” and the printing workshop. An open lift provides barrier-free access to the platform. From there, an exit created in the sloped roof allows visitors direct access to the staircase to the memorial garden. A room containing garden tools invites visitors to participate in the work in the Memory Garden as they exit to the open air.
The memorial garden occupies all vegetation areas within the former storage area. It starts as a monochrome white garden. We understand this choice of color as a respectful restraint toward the victims, and as an invitation to deal with the history of the site. Like a white piece of paper, this garden may be further inscribed and differentiated with horticultural “memorial work” and the addition of color, as desired. Private gardens and functional areas may also be incorporated.
The exhibition space is the nucleus of the large-scale concept, offering a flexible framework for permanent and temporary exhibitions. It brings together original objects, facts and figures, witness accounts, photographs, drawings, birth and death certificates. All the translocated foundation remains of Barrack 4 are housed in the building, raised in parts and centrally integrated into the concept. The exhibition is open and bright, with great transparency. The furniture is flexible and can be rearranged around the raised foundation boxes. The exhibition brings together all information on the Laagberg concentration camp and its function within the planning and activities of the National Socialists in Wolfsburg.
Guided tours are offered; visitors may also get involved in the Open Archive, and can experience the opening of a special exhibition. From here, the veil of history is lifted and a clear view of the Laagberg’s past is cast.
.

