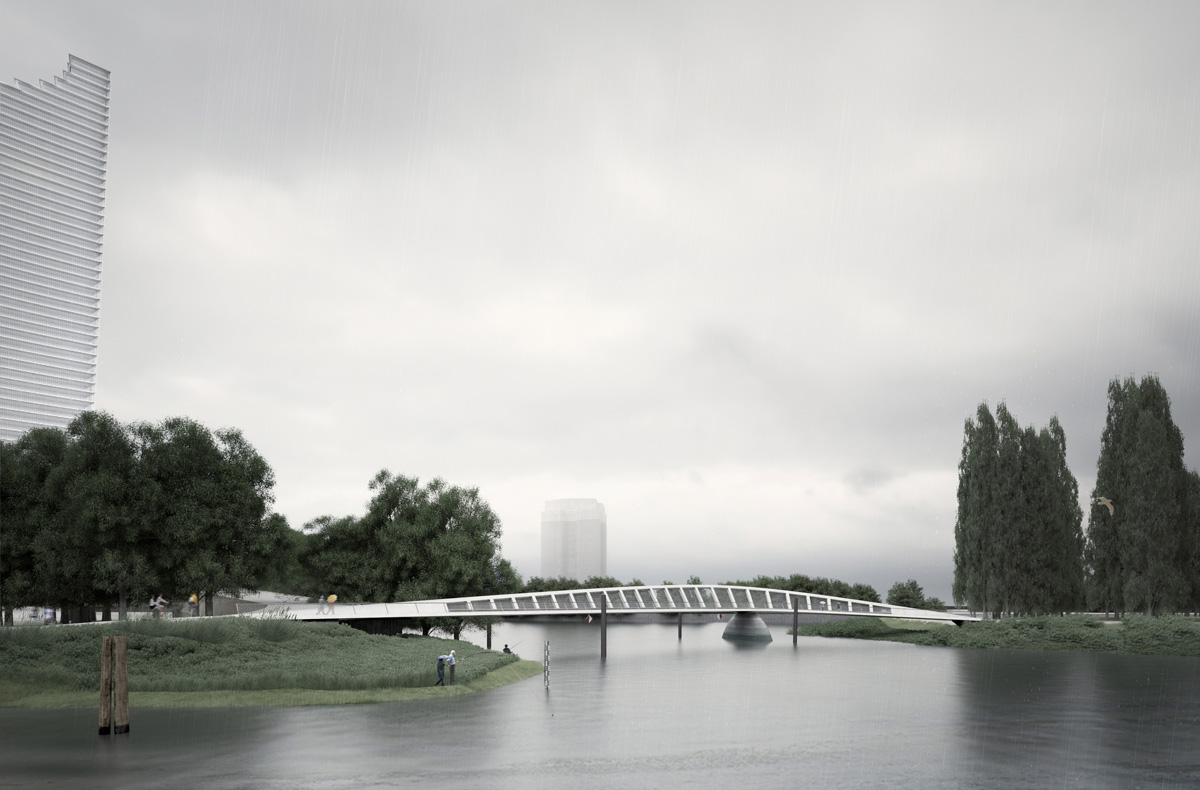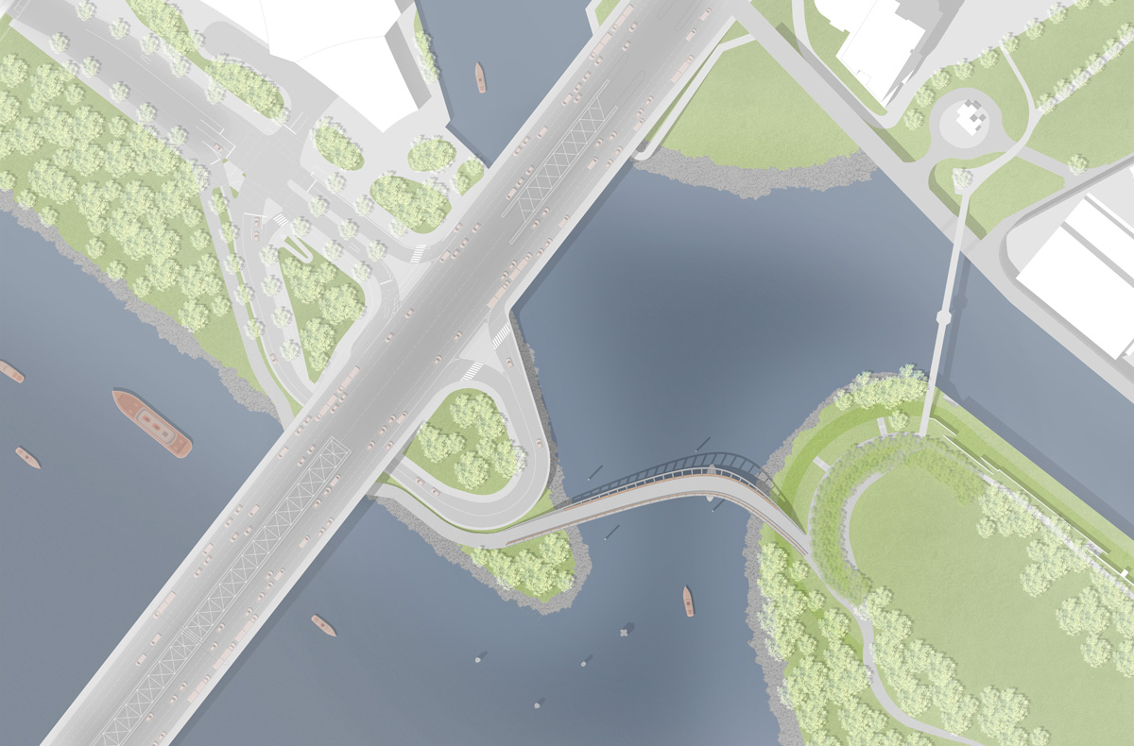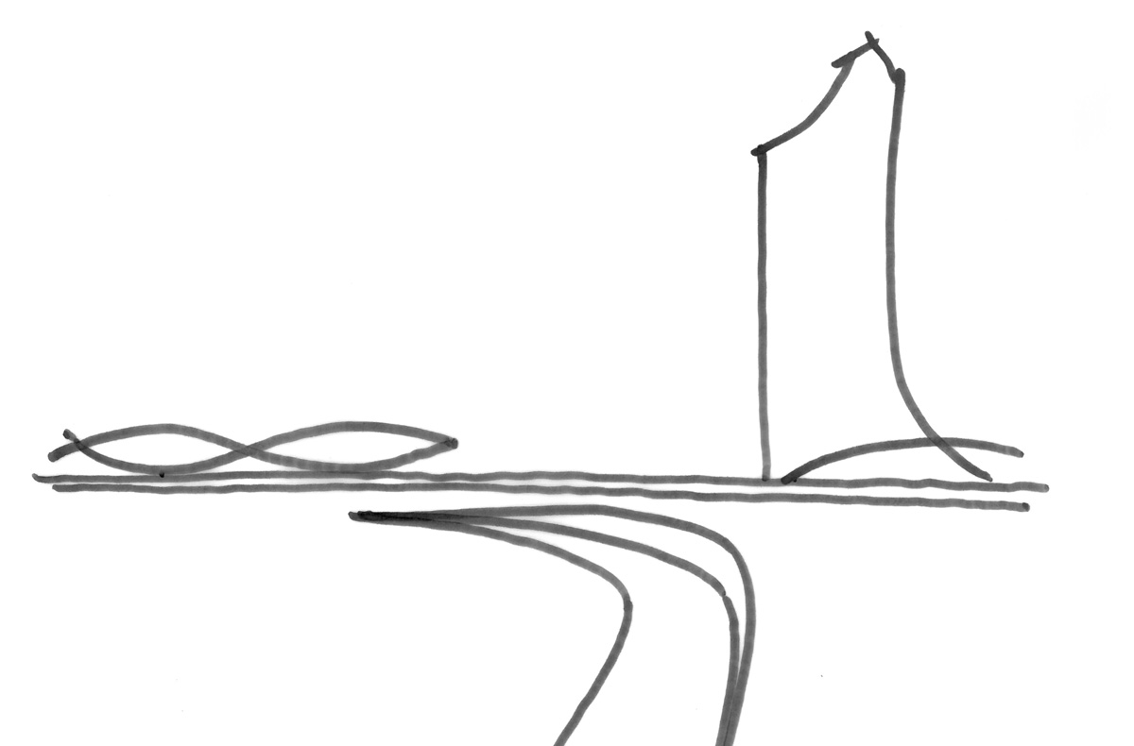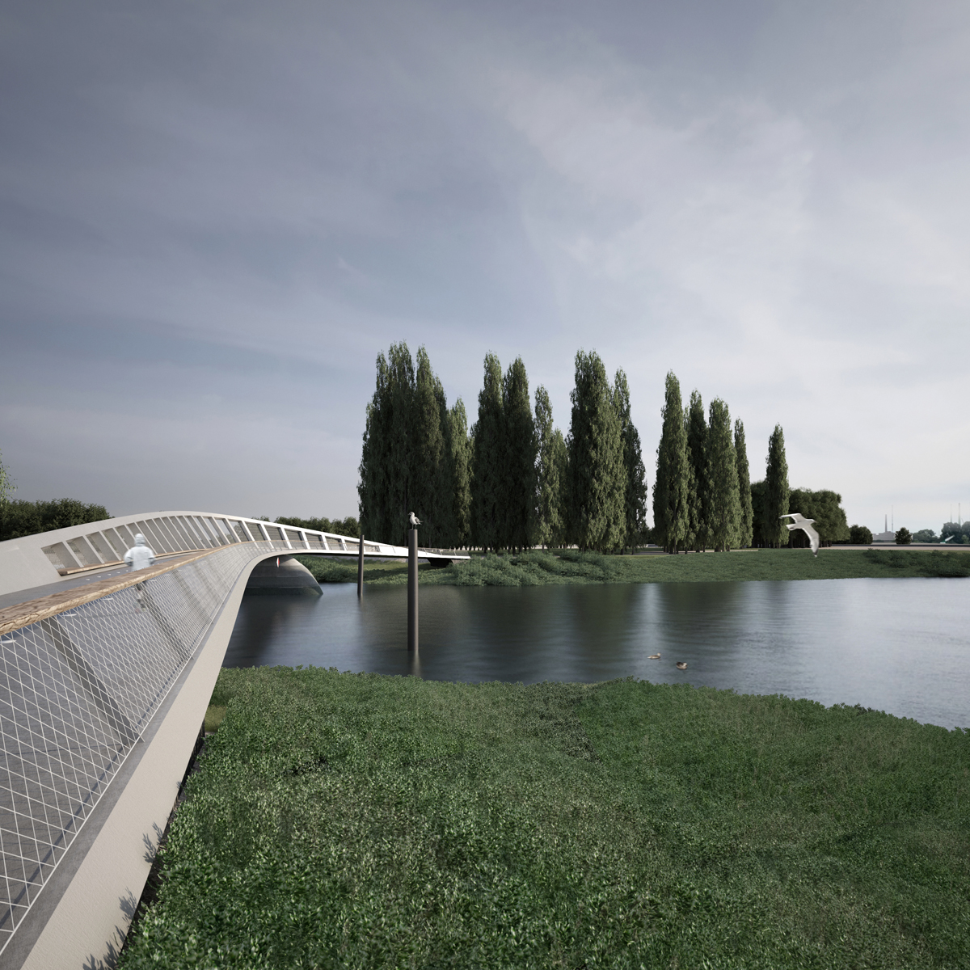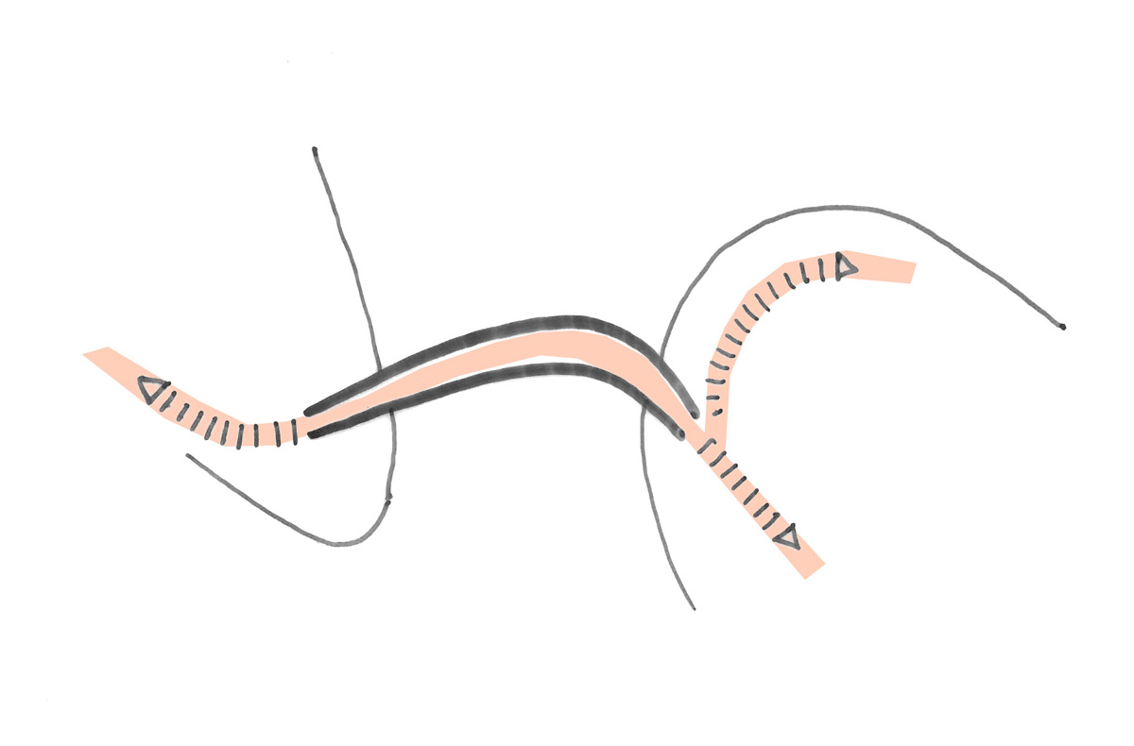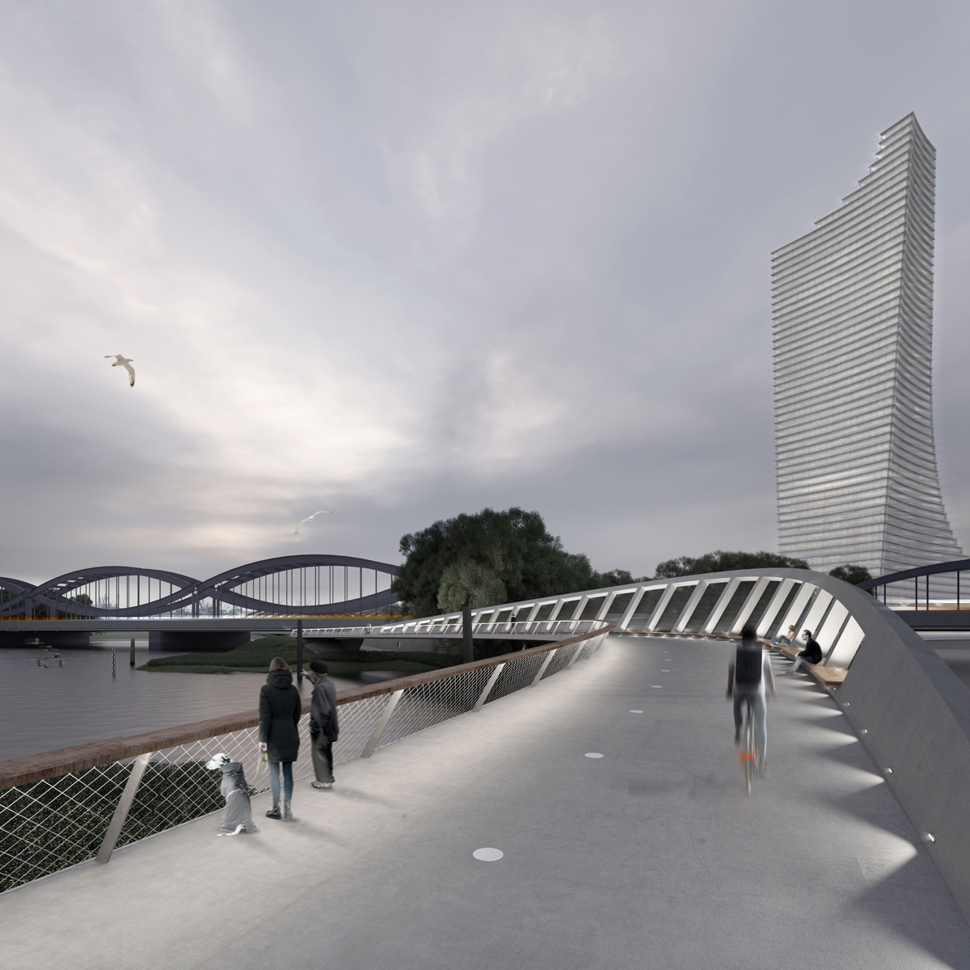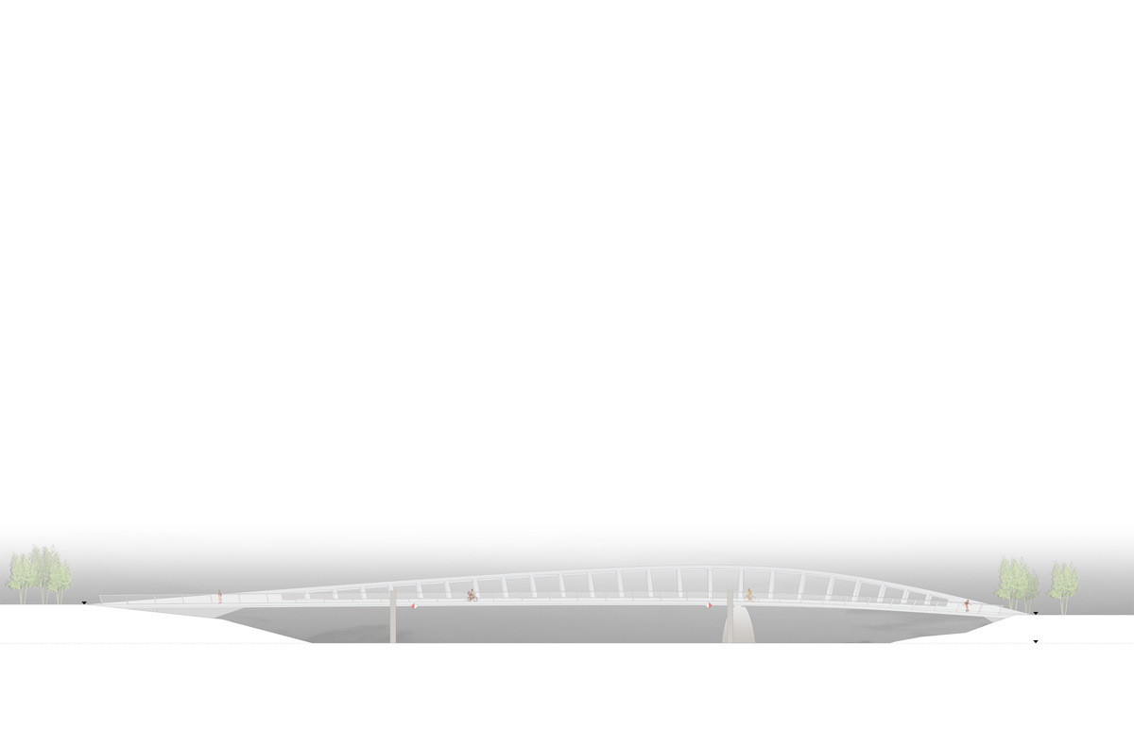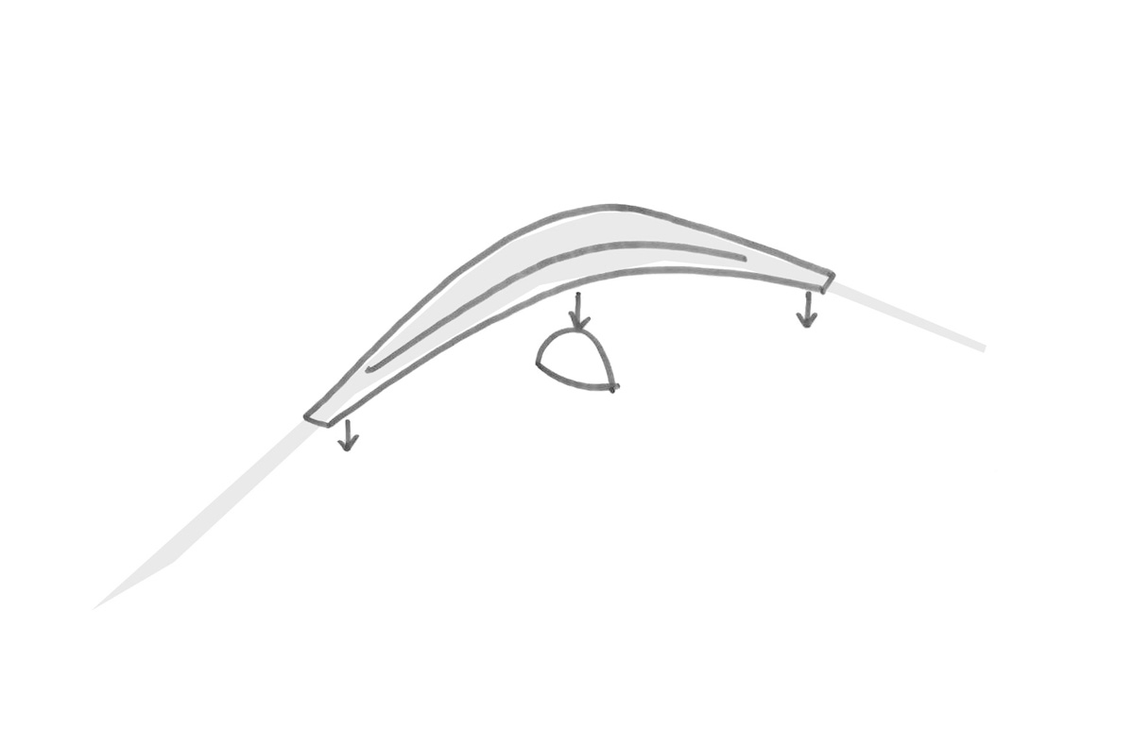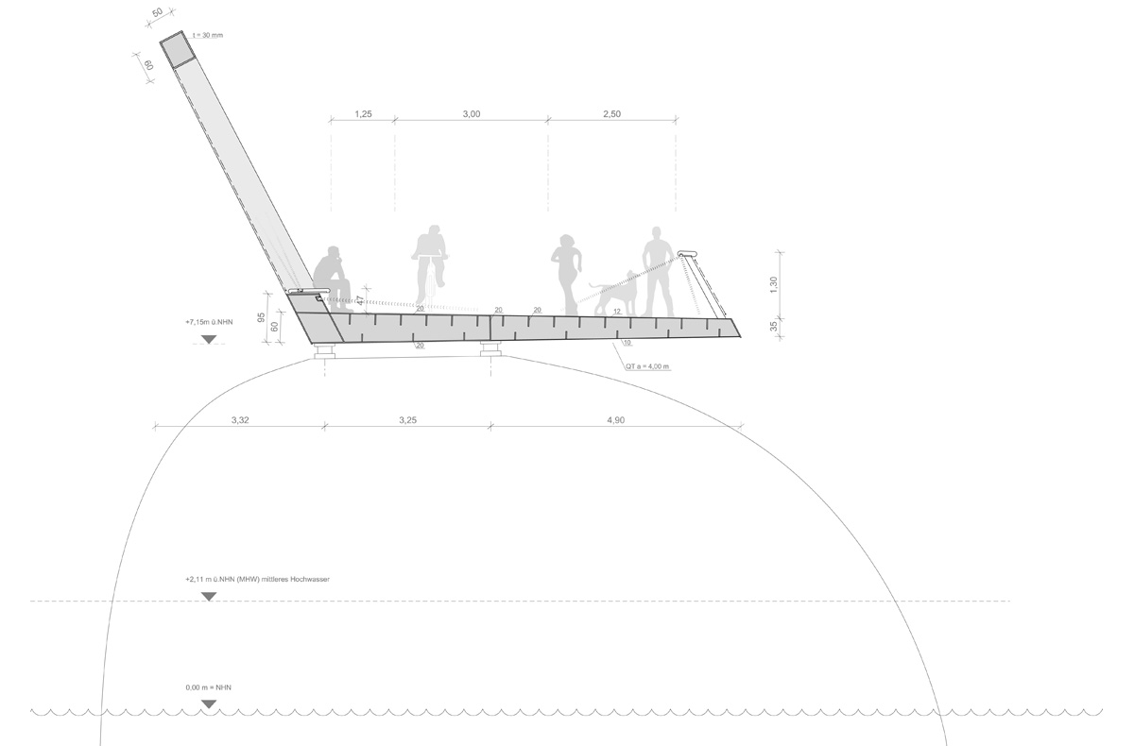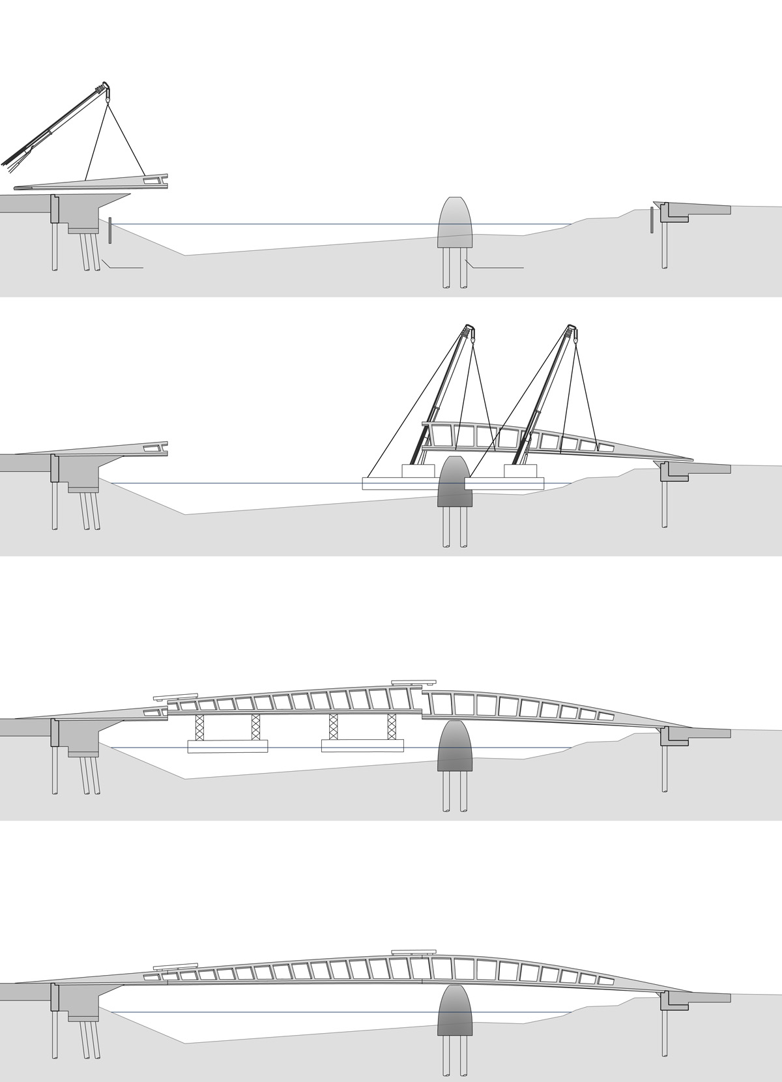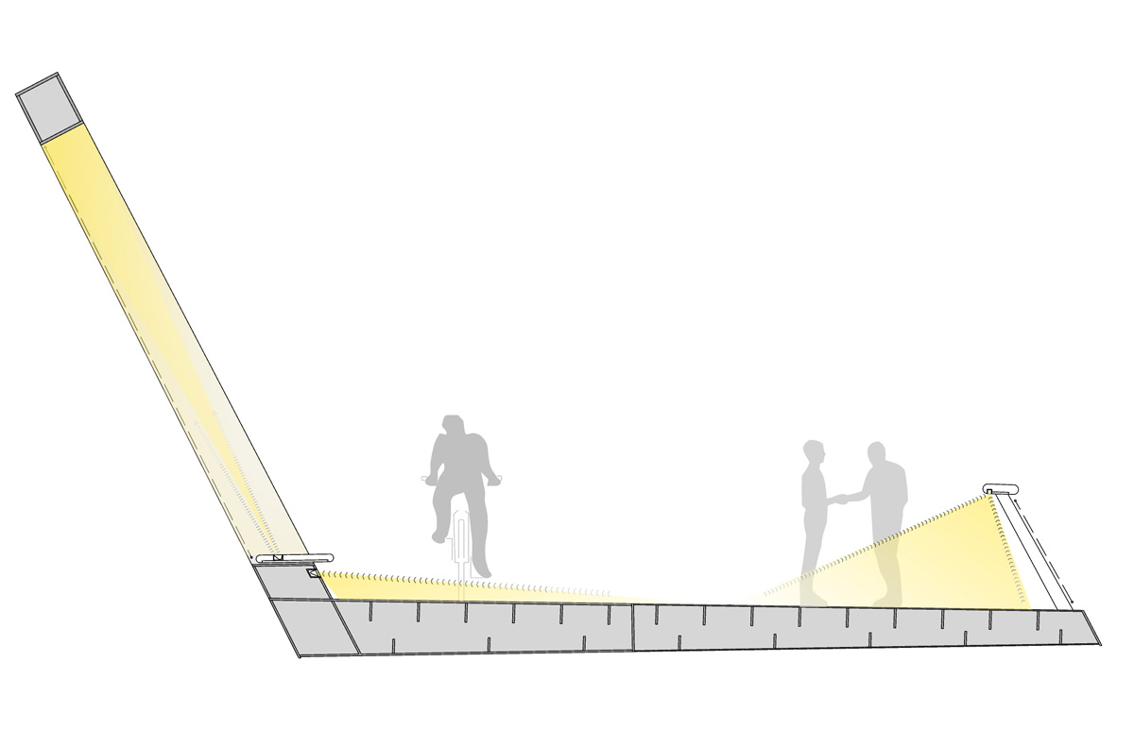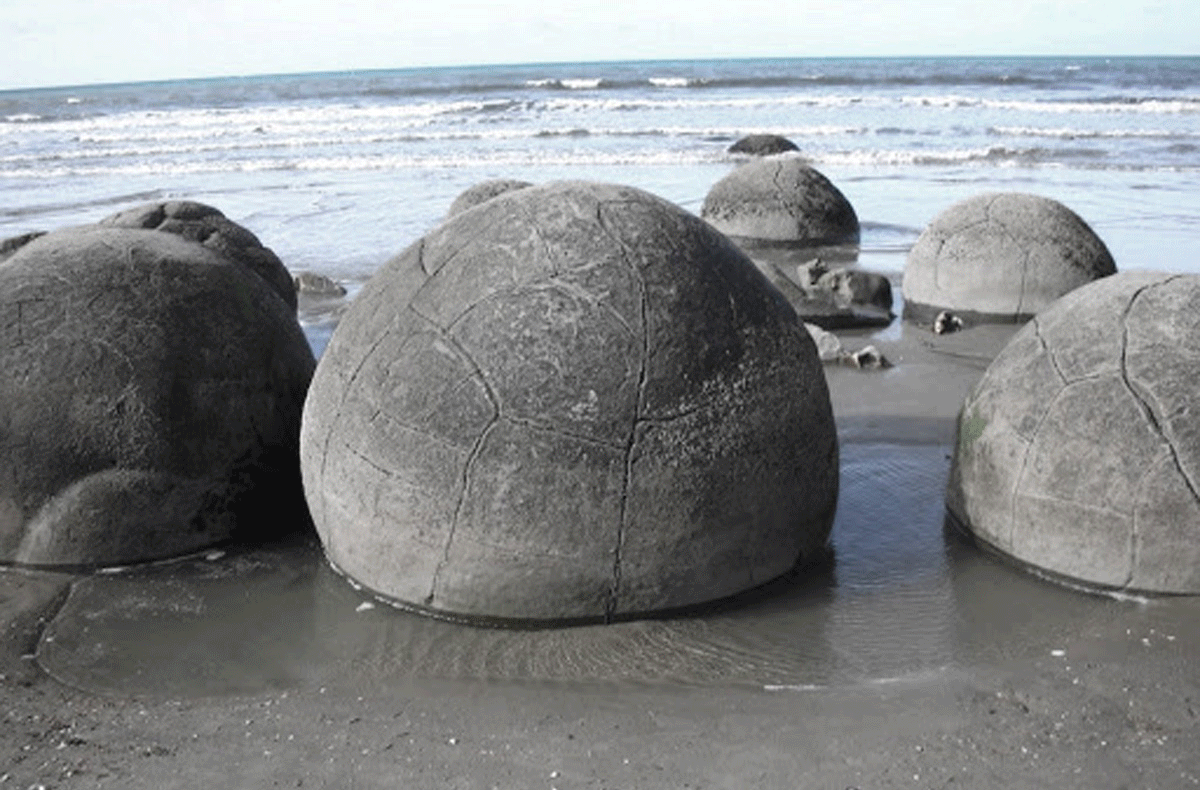task:
Entenwerder pedestrian and cyclist bridge between HafenCity and Rothenburgsort
client:
HafenCity Hamburg GmbH
procedure type:
competition for realization 2020
cooperation:
Dr. Schütz Ingenieure | netzwerkarchitekten GmbH |
size:
130 m (length)
status:
idea
technical planner:
Dr. Schütz Ingenieure (structural engineer) | inovis (Lighting concept) |
team:
Rosanna Just, Marco Padberg
visualization:
luxfeld digital art, Darmstadt
Entenwerder is a peninsula in the Elbe river at Hamburg. The pedestrian and cycle bridge is to swing from the urban HafenCity, around the headland, into the Elbpark Entenwerder nature area on the peninsula. The design and spatial formation is inspired by the characteristic infrastructure buildings of the surrounding area and the planned Elbe Tower.
To the south, an overlook provides a view of the maritime bustle and the natural environment, while to the north, the openings of the Vierendeel girder create frame-like views of the city silhouette. At the same time, the curved supporting structure subtly protects the user from the dense traffic on the Elbe bridges. Seating along the bridge invites users to linger and enjoy the panorama. Due to the arched course, the view of the opposite bank is always unobstructed, providing a distinct and impressive transition from the urban HafenCity to the Elbpark Entenwerder.
The bridge pier, visible here in the upper harbor channel, is shaped like a large pebble which, depending on the water level, appears more or less conspicuous. At night, LED up-lights built into the bench additionally emphasize the elegant arched shape of the supporting structure.
The proposed semi-integral Vierendeel support structure, as a modern steel construction, fulfills all requirements for strength, durability, and easy maintenance. The steel superstructure is clamped to the western abutment. In the area of the pier and the eastern abutment, simple elastomeric bearings are arranged. The result of an FEM calculation is, on the one hand, that the Vierendeel girder can easily be manufactured from moderate sheet thicknesses of max. 30 mm. On the other hand, the chosen rigidity of the structure generates small deformations, so that no vibration absorber is required. The substructures can be produced well and economically by means of simply held cross-sections. The structure is founded on large bored piles.
The basic materials used, steel and wood (finishing), are fully recyclable and partly regenerative. The robustness of the construction predicts a very long service life. The pier withstands the impact of shipping and of the tides exceptionally well.
Entenwerder is a peninsula in the Elbe river at Hamburg. The pedestrian and cycle bridge is to swing from the urban HafenCity, around the headland, into the Elbpark Entenwerder nature area on the peninsula. The design and spatial formation is inspired by the characteristic infrastructure buildings of the surrounding area and the planned Elbe Tower.
To the south, an overlook provides a view of the maritime bustle and the natural environment, while to the north, the openings of the Vierendeel girder create frame-like views of the city silhouette. At the same time, the curved supporting structure subtly protects the user from the dense traffic on the Elbe bridges. Seating along the bridge invites users to linger and enjoy the panorama. Due to the arched course, the view of the opposite bank is always unobstructed, providing a distinct and impressive transition from the urban HafenCity to the Elbpark Entenwerder.
The bridge pier, visible here in the upper harbor channel, is shaped like a large pebble which, depending on the water level, appears more or less conspicuous. At night, LED up-lights built into the bench additionally emphasize the elegant arched shape of the supporting structure.
The proposed semi-integral Vierendeel support structure, as a modern steel construction, fulfills all requirements for strength, durability, and easy maintenance. The steel superstructure is clamped to the western abutment. In the area of the pier and the eastern abutment, simple elastomeric bearings are arranged. The result of an FEM calculation is, on the one hand, that the Vierendeel girder can easily be manufactured from moderate sheet thicknesses of max. 30 mm. On the other hand, the chosen rigidity of the structure generates small deformations, so that no vibration absorber is required. The substructures can be produced well and economically by means of simply held cross-sections. The structure is founded on large bored piles.
The basic materials used, steel and wood (finishing), are fully recyclable and partly regenerative. The robustness of the construction predicts a very long service life. The pier withstands the impact of shipping and of the tides exceptionally well.

