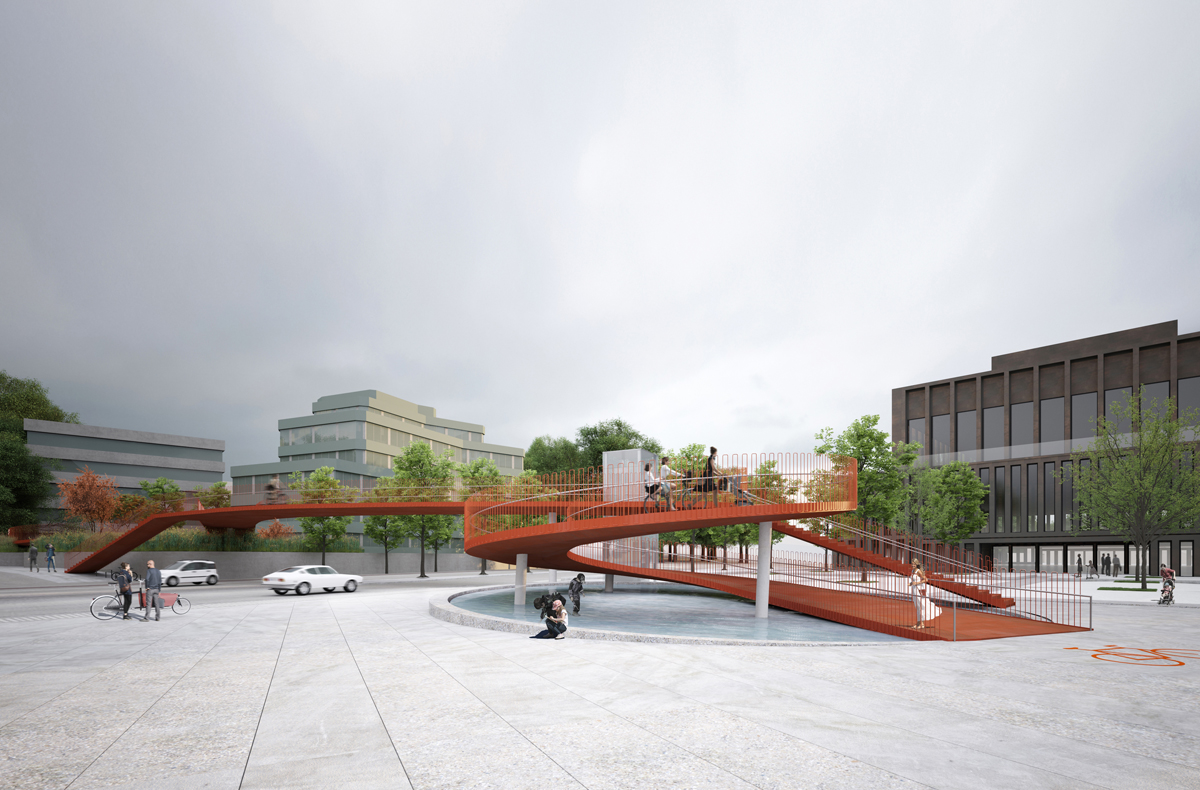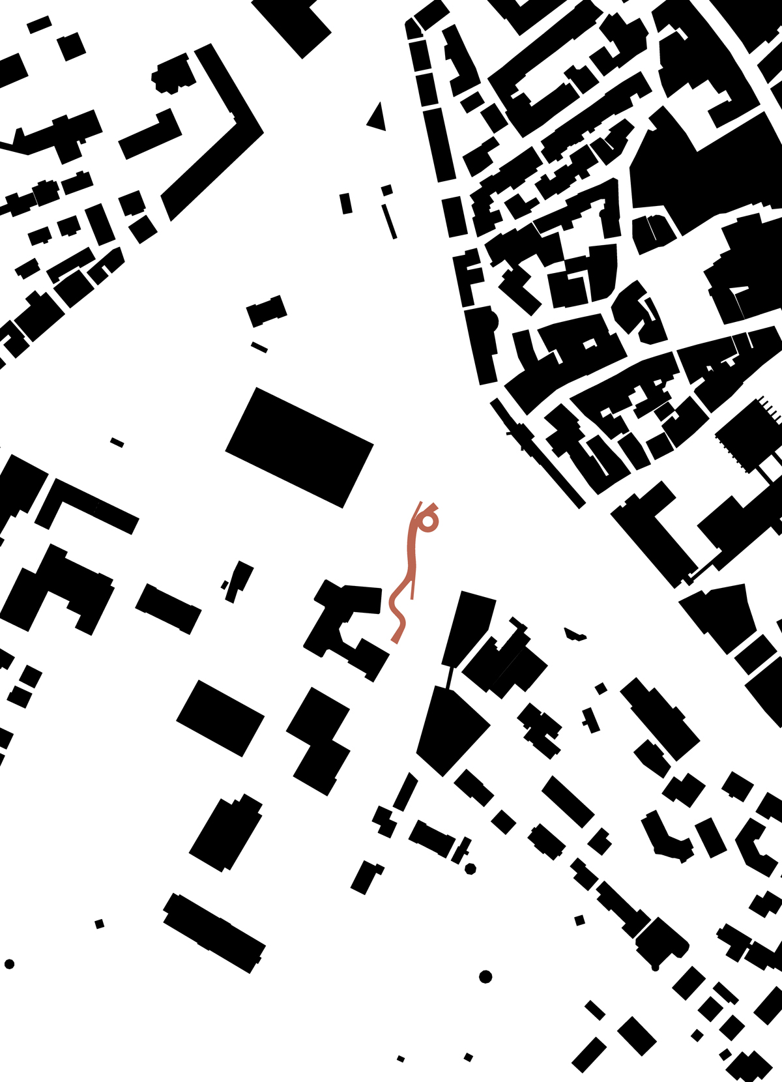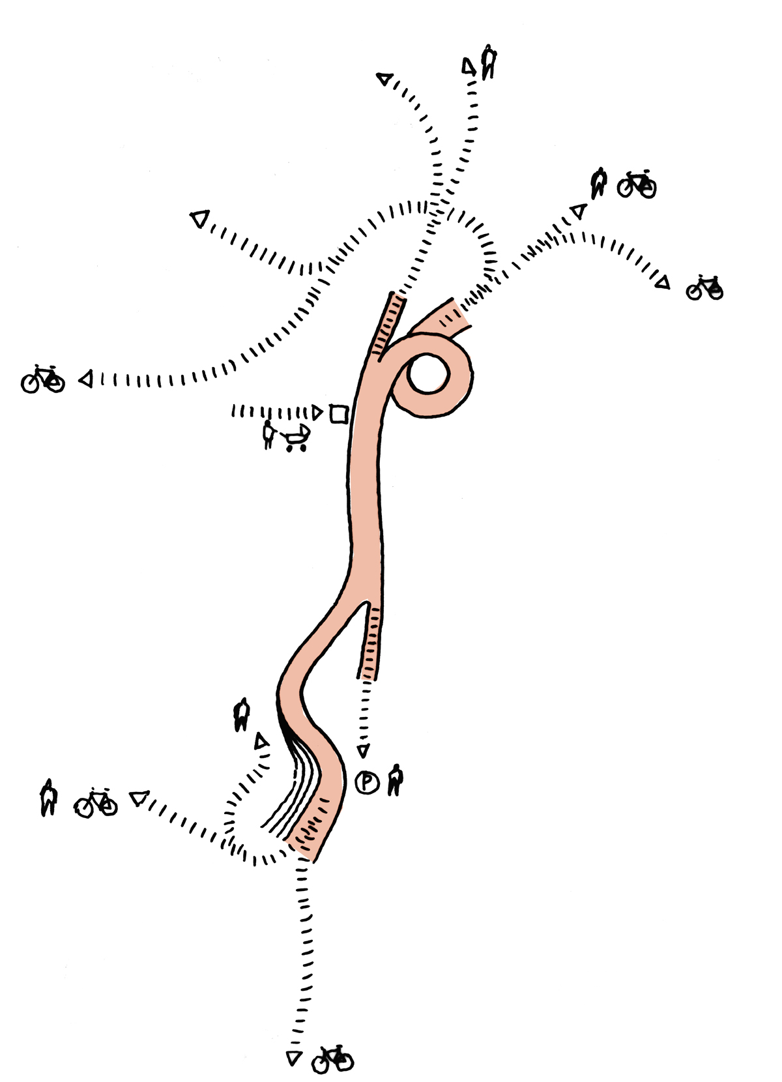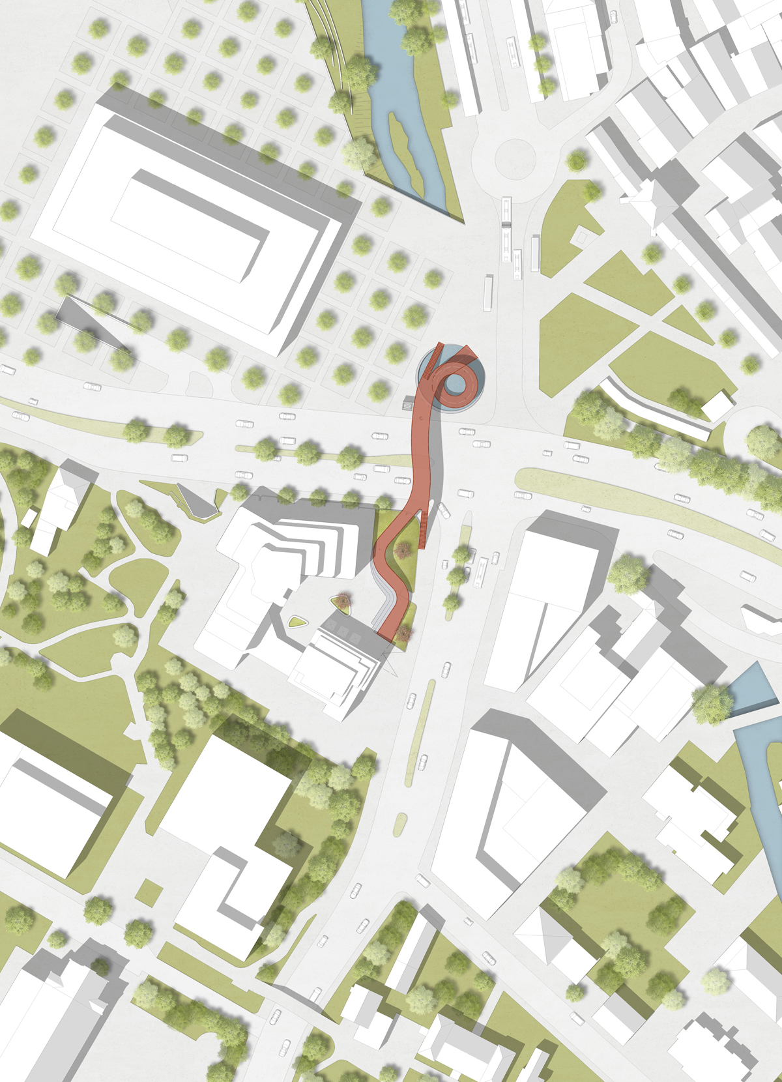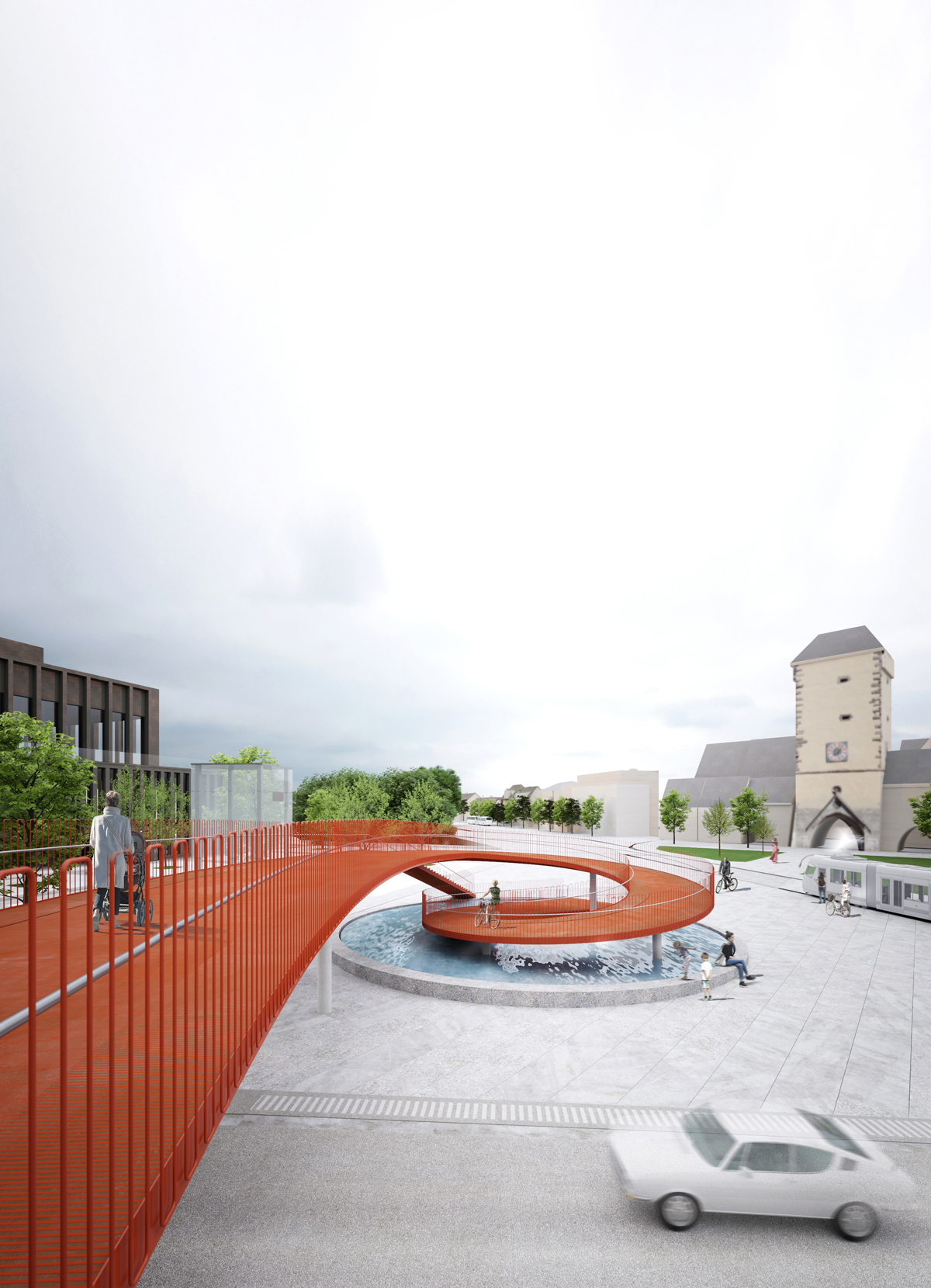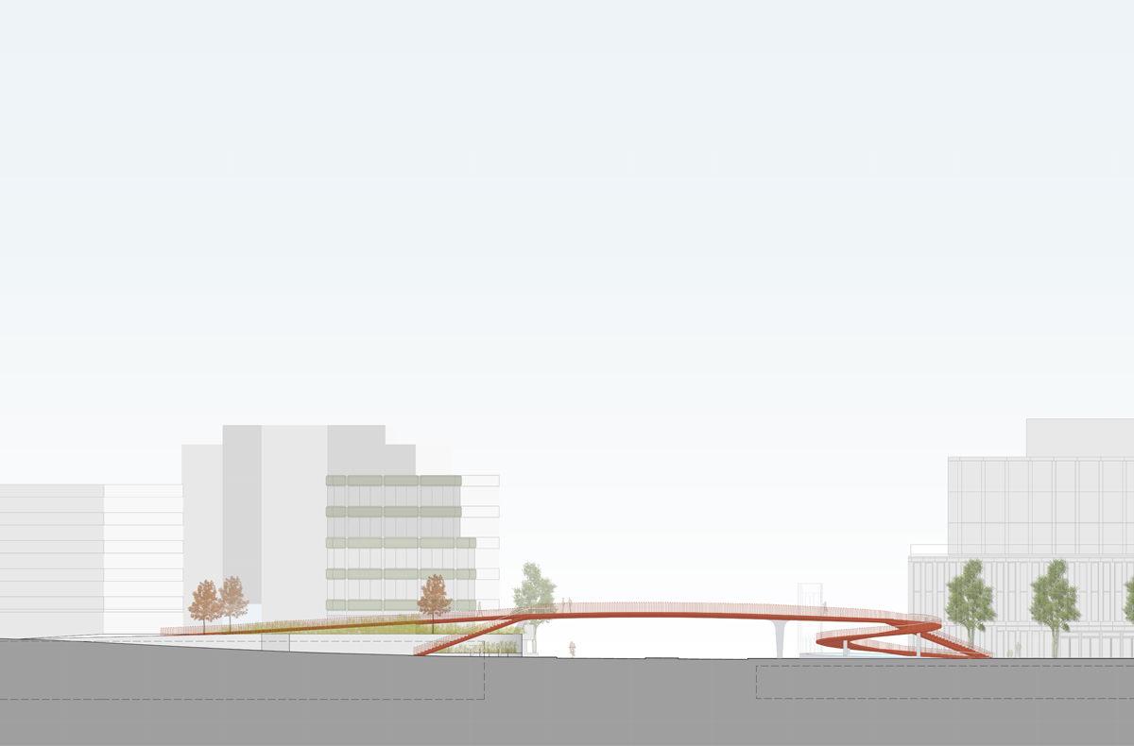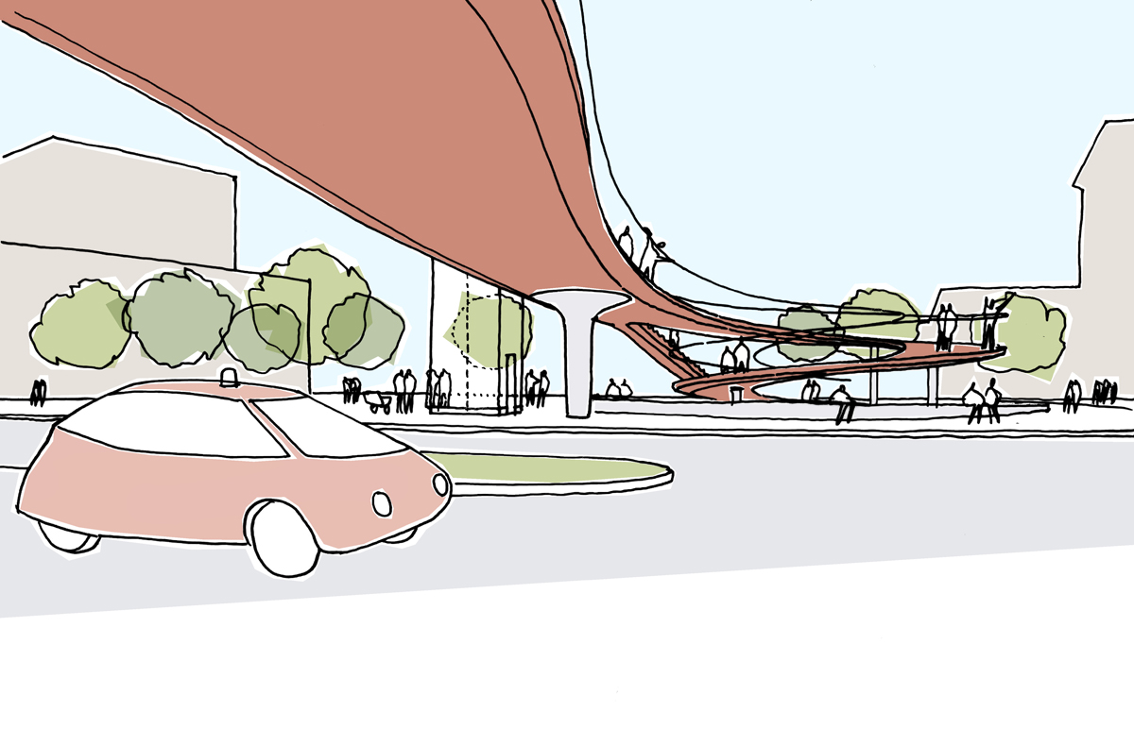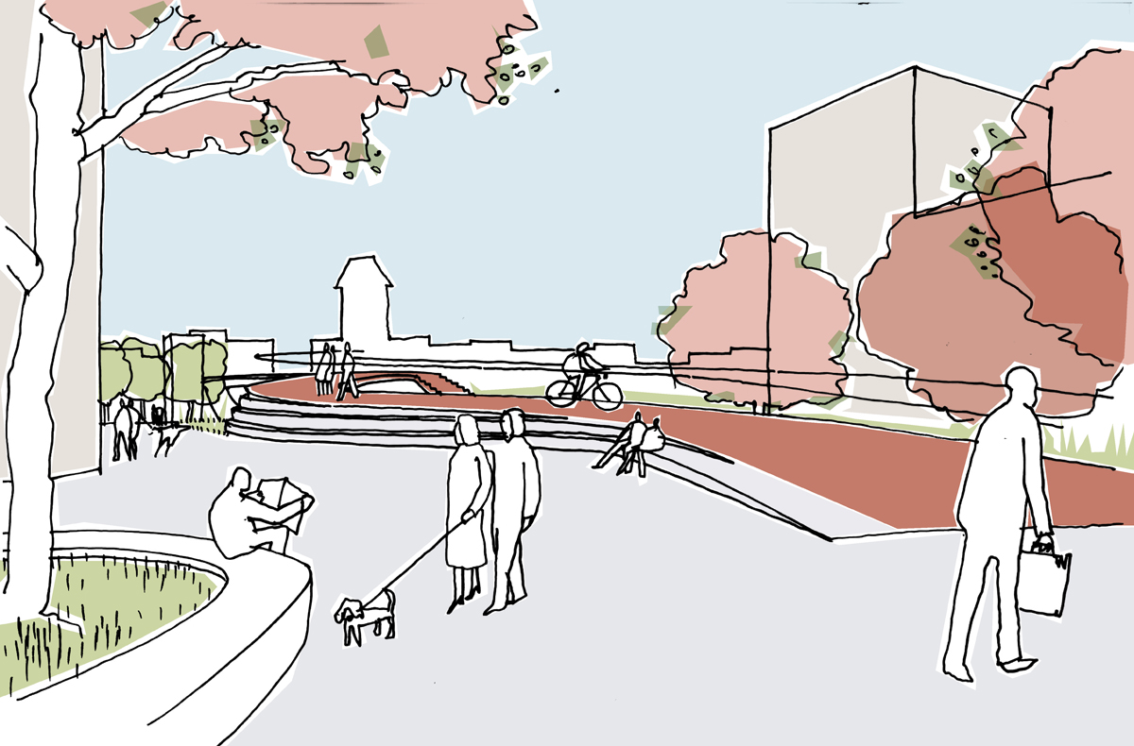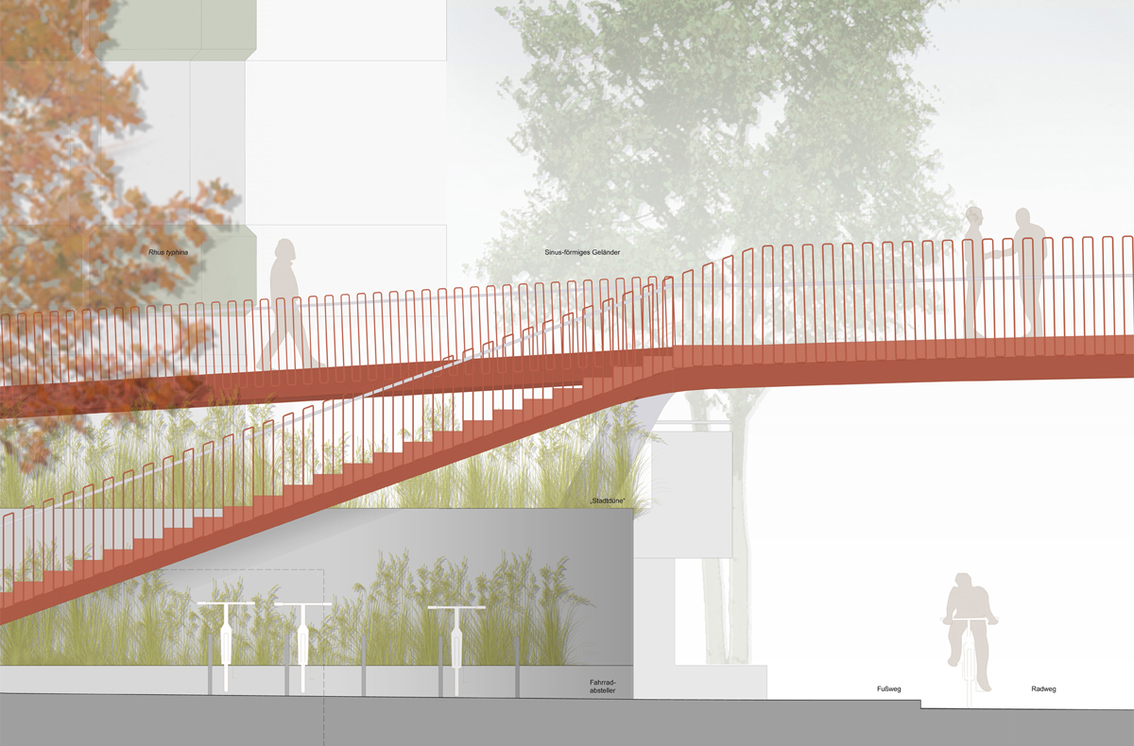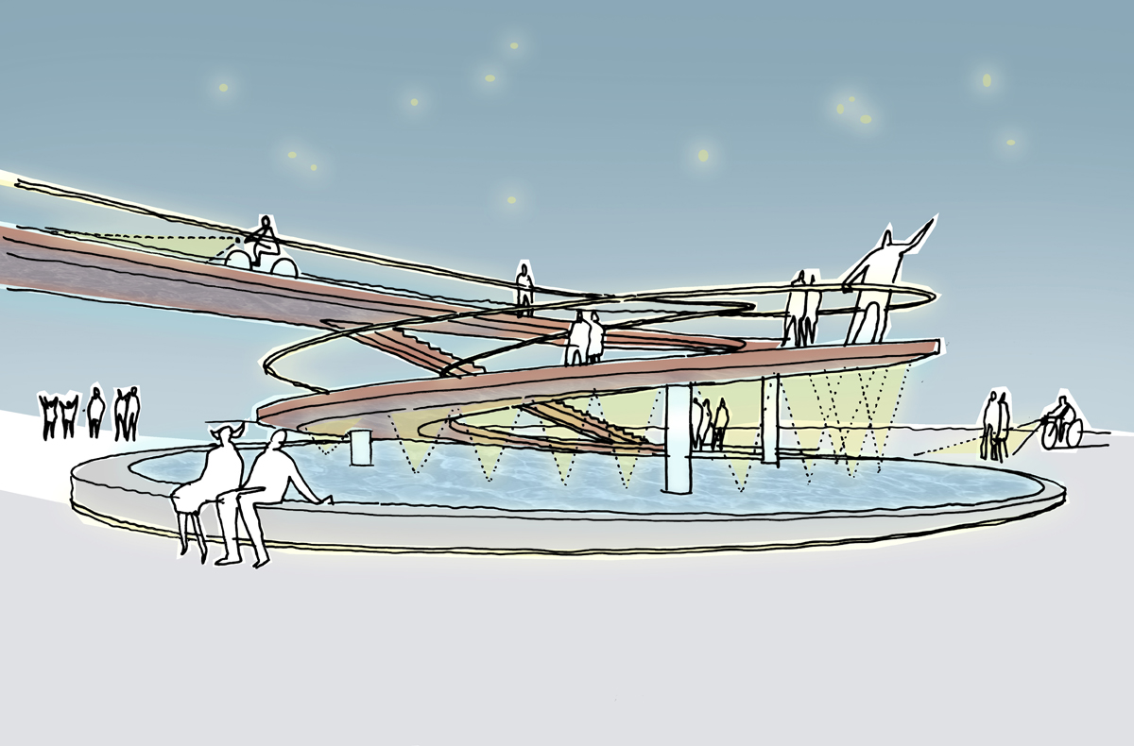The new cycle and foot path bridge in Reutlingen spans the Konrad-Adenauer-Straße as a light, curved ‘red band’. The respective bridge approaches relate to the urban environment.
The bridge band consists of a reddish concrete construction which rests on white, exposed concrete columns. The bridge is given a unique design via a continuous railing running in a steep sinusoidal curve, which in its transparent effect, preserves the diverse visual relationships in the urban context. The attractive new bridge allows pedestrians and cyclists to cross the street safely.
The elevated forecourt of the Nordsternhaus, the ‘Stadtdüne’ forms the southern approach to the bridge. The northern entrance area in front of the ‘Stadthalle’ incorporates a sloping water basin under the ramp and stair construction.
To the south, the S-shaped ramp, with a handicapped-accessible gradient, blends into the newly designed base. The flat ramp floats above the landscaping, and incorporates a staircase short cut to the sidewalk of the Alteburgstraße. The base is rounded off with a closed and rounded outline, so that the adjusted traffic pattern creates a continuous footpath, with a clear contour at street level of the Nordsternhaus.
The ramp structure opens up to the newly designed forecourt via flat ascending steps to the new, uniform square. The steps may be used for seating. The square is invitingly zoned via two curved planter islands, with the border designed as a bench. The entrance to the bridge forms a curved enclosure of the urban space, inviting visitors to linger and giving the cafés and shops in the Nordsternhaus a new urban attractiveness.
To the north, a spiral ramp forms the bridge entrance. It is particularly suitable for cyclists and wheelchair users, as well as people with prams or mobile loads. All others may use the stairway short cut across the sloping, circular water surface to the forecourt of the Stadthalle. The entrance is located at the corner of Konrad-Adenauer-Straße and Wiesengrund, so that the central viewing area between the Stadthalle, Tübinger Tor, and the town hall remains free of ramp structures, and the forecourt is given an attractive, urbanistic finish. A glass elevator will ensure that the building is accessible for the disabled.
The ‘water slope’ consists of a polished and refined exposed concrete sculpture over which a thin film of water continuously flows. The water surface inclines towards the Tübinger Tor and, in its rising edge, forms seating facing the square, inviting one to linger. Floor lights are flush-mounted in the concrete surface, so that in the evening the moving water feature is projected onto the inclined surfaces of the stairs and the ramp structure. Here, the bridge opening becomes a unique spatial sculpture in the dialogue between the Stadthalle and the entrance to the old town via the Tübinger Tor.
The new cycle and foot path bridge in Reutlingen spans the Konrad-Adenauer-Straße as a light, curved ‘red band’. The respective bridge approaches relate to the urban environment.
The bridge band consists of a reddish concrete construction which rests on white, exposed concrete columns. The bridge is given a unique design via a continuous railing running in a steep sinusoidal curve, which in its transparent effect, preserves the diverse visual relationships in the urban context. The attractive new bridge allows pedestrians and cyclists to cross the street safely.
The elevated forecourt of the Nordsternhaus, the ‘Stadtdüne’ forms the southern approach to the bridge. The northern entrance area in front of the ‘Stadthalle’ incorporates a sloping water basin under the ramp and stair construction.
To the south, the S-shaped ramp, with a handicapped-accessible gradient, blends into the newly designed base. The flat ramp floats above the landscaping, and incorporates a staircase short cut to the sidewalk of the Alteburgstraße. The base is rounded off with a closed and rounded outline, so that the adjusted traffic pattern creates a continuous footpath, with a clear contour at street level of the Nordsternhaus.
The ramp structure opens up to the newly designed forecourt via flat ascending steps to the new, uniform square. The steps may be used for seating. The square is invitingly zoned via two curved planter islands, with the border designed as a bench. The entrance to the bridge forms a curved enclosure of the urban space, inviting visitors to linger and giving the cafés and shops in the Nordsternhaus a new urban attractiveness.
To the north, a spiral ramp forms the bridge entrance. It is particularly suitable for cyclists and wheelchair users, as well as people with prams or mobile loads. All others may use the stairway short cut across the sloping, circular water surface to the forecourt of the Stadthalle. The entrance is located at the corner of Konrad-Adenauer-Straße and Wiesengrund, so that the central viewing area between the Stadthalle, Tübinger Tor, and the town hall remains free of ramp structures, and the forecourt is given an attractive, urbanistic finish. A glass elevator will ensure that the building is accessible for the disabled.
The ‘water slope’ consists of a polished and refined exposed concrete sculpture over which a thin film of water continuously flows. The water surface inclines towards the Tübinger Tor and, in its rising edge, forms seating facing the square, inviting one to linger. Floor lights are flush-mounted in the concrete surface, so that in the evening the moving water feature is projected onto the inclined surfaces of the stairs and the ramp structure. Here, the bridge opening becomes a unique spatial sculpture in the dialogue between the Stadthalle and the entrance to the old town via the Tübinger Tor.

