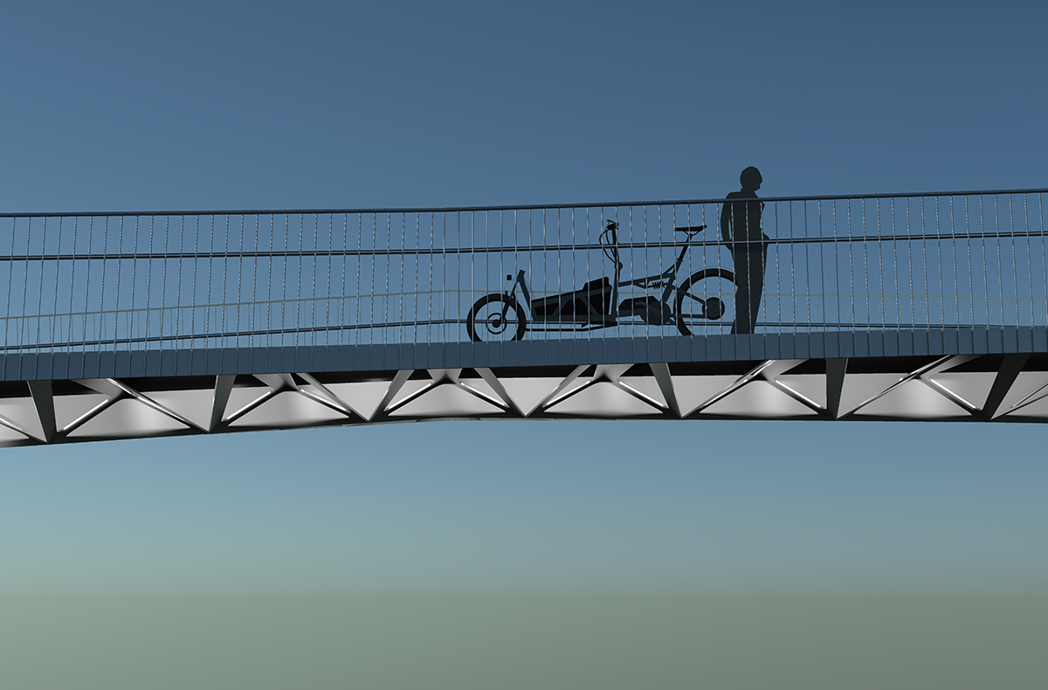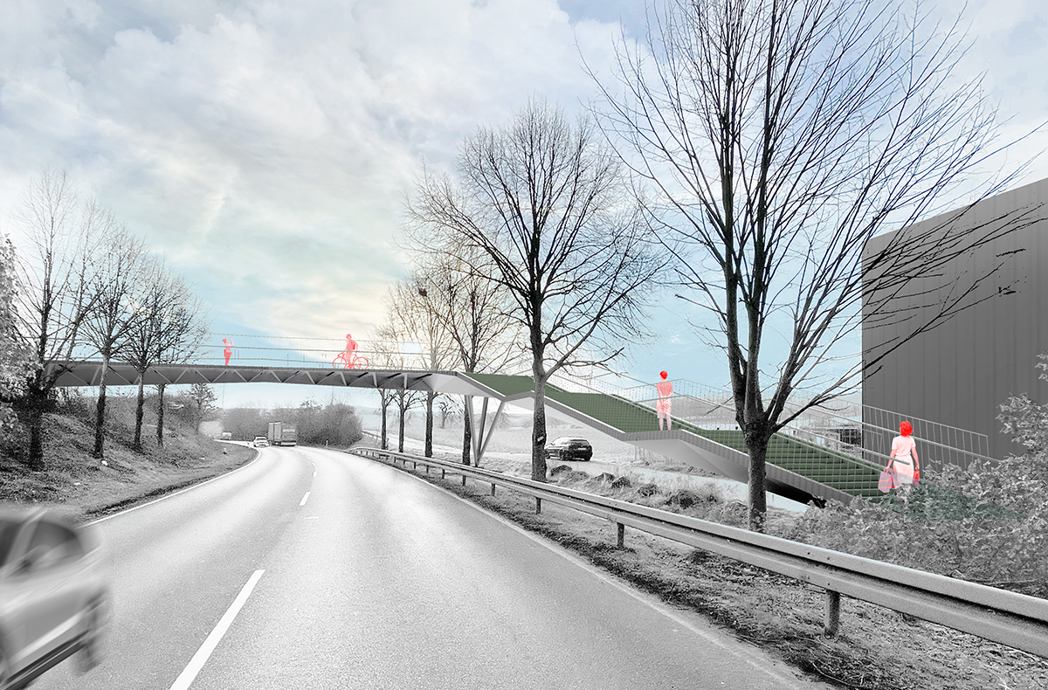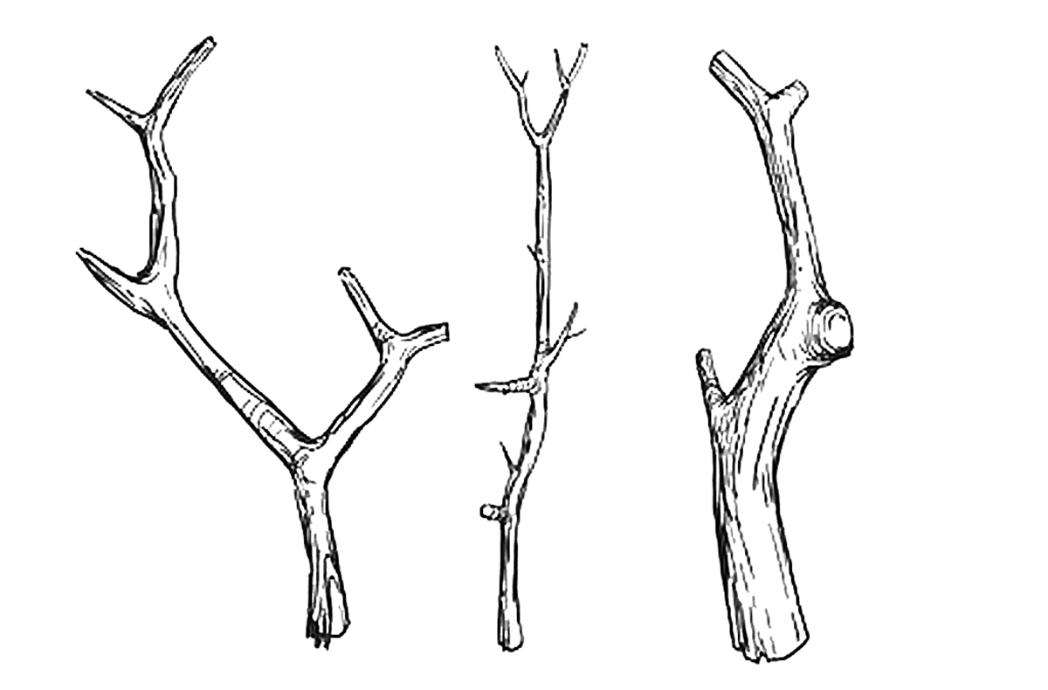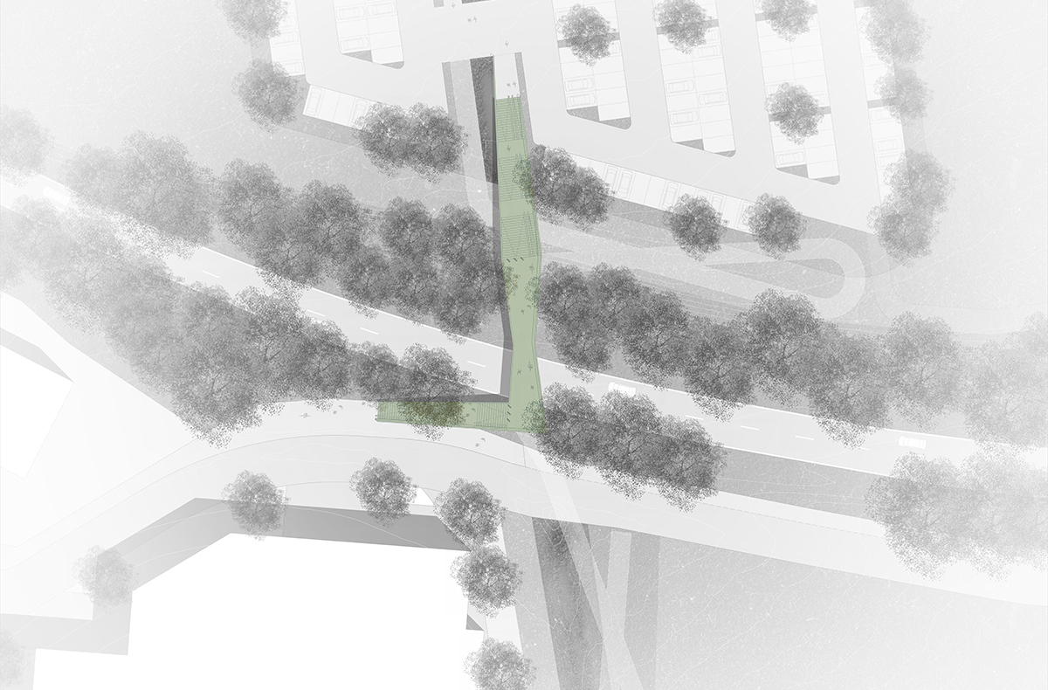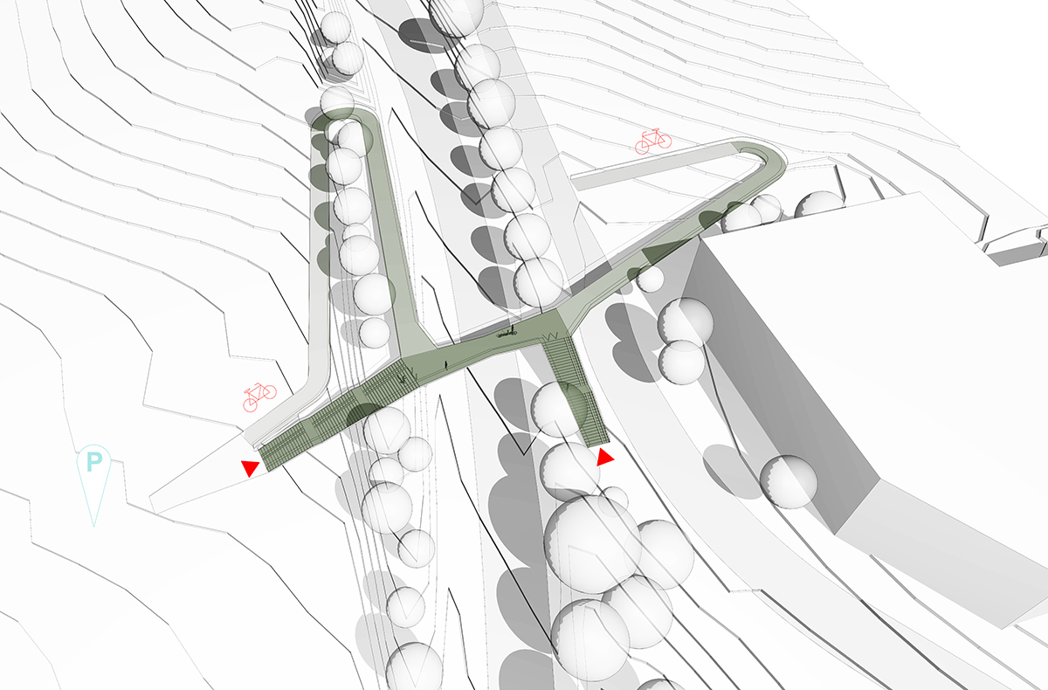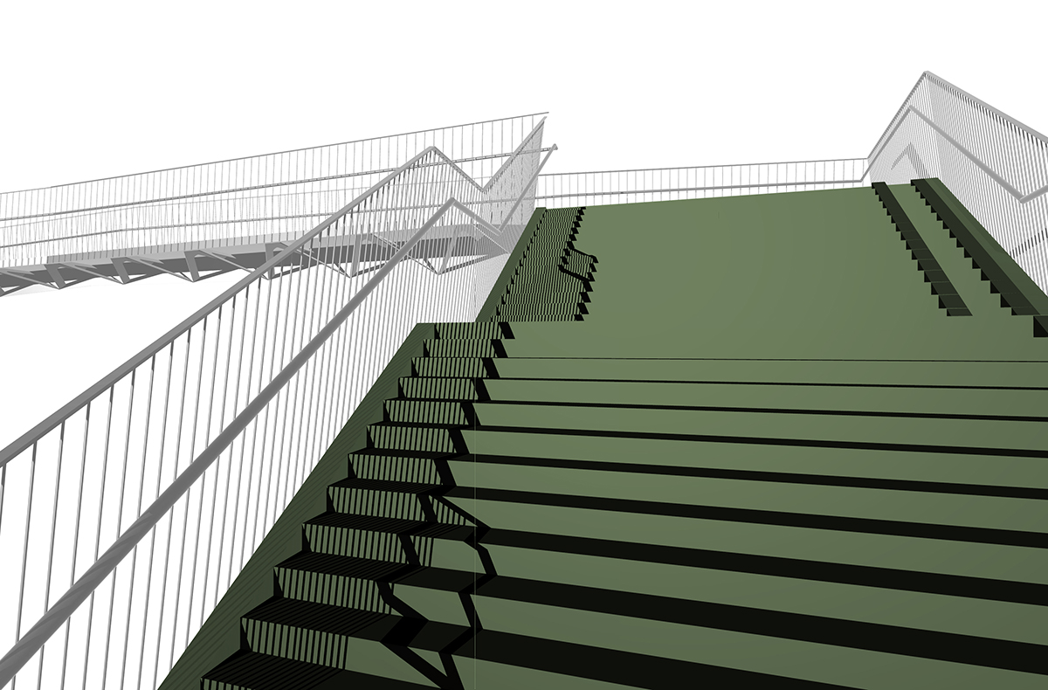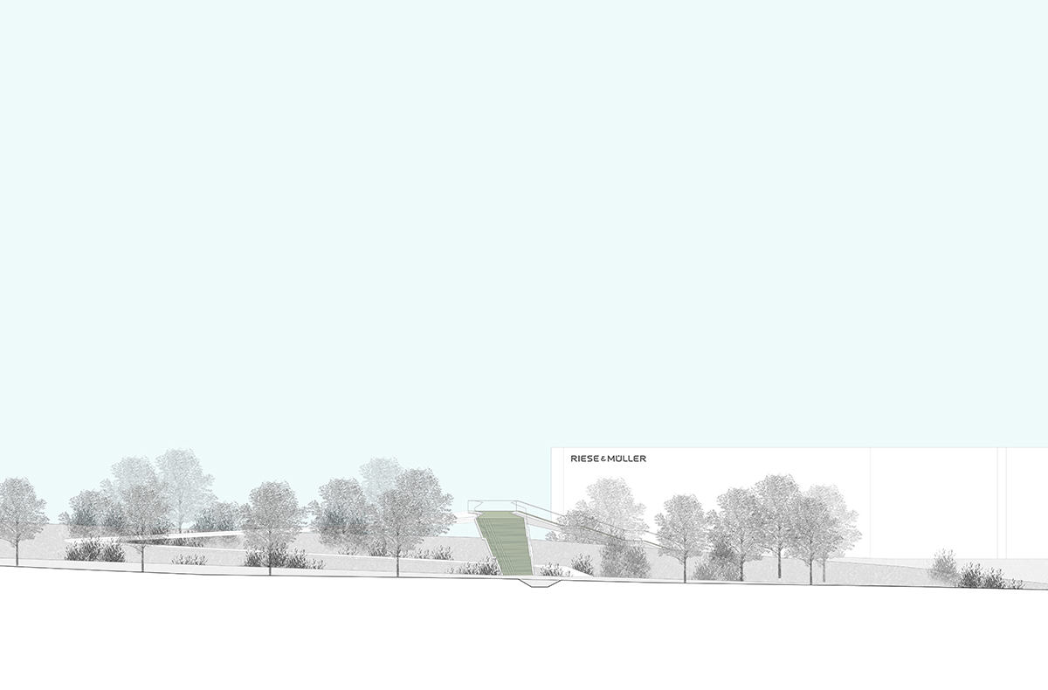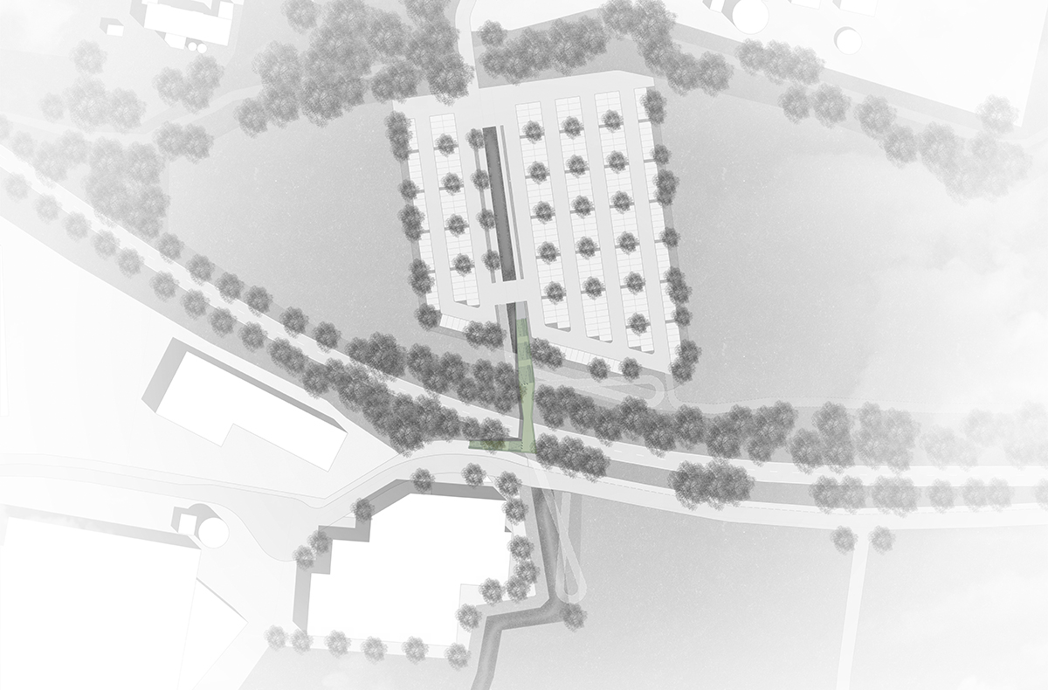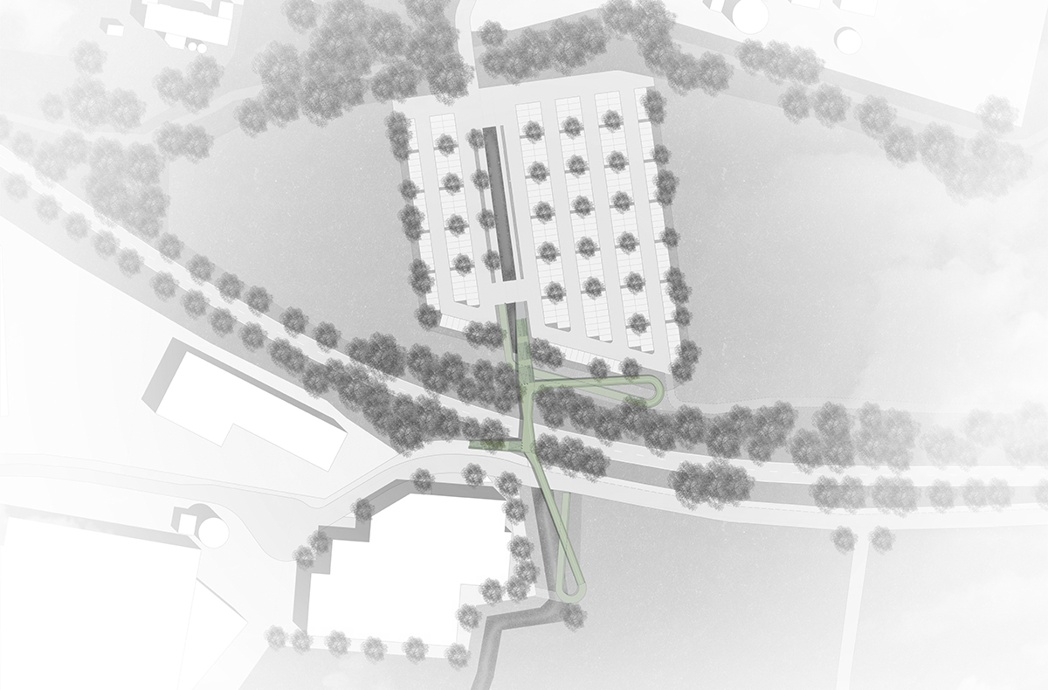task:
New construction of a foot and cycle path bridge over the B426A in Mühltal
client:
Riese & Müller GmbH
procedure type:
Realisation competition 2022, 1st prize
completion:
end of 2023
cooperation:
netzwerkarchitekten and tragraum
size:
appr 60 m (length)
technical planners:
Tragraum (structural engineering)
team:
Rosanna Just-Calisir
The new bridge provides the missing link across the B426A federal road for a direct connection between Rheinstraße in Mühltal and the site of the Riese & Müller company in the Ruckelshausen industrial park.
In the central axis of the future car park, one moves towards a widening flight of steps. This is part of a sculpture whose elements follow a geometric shaping process that is derived directly from the requirements of the supporting structure and traffic. The cross-section “breathes” and creates space and surfaces for orientation and a possible extension as a fully-fledged cycle path bridge. The geometric widenings also create additional storage space in the approach area of the sliding lanes.
At the top of the bridge deck, the user has a wide-ranging view of the landscape to the north and south.
After reaching the level of the bridge via three flights of steps with a pleasant gradient ratio, the user walks from the body of the steps onto the actual bridge element. Bicycles or prams can be pushed along the eastern flank. On the northern staircase element, the push lane is offset inwards so that the push lane for bicycles can be used on both sides.
The Wall and the main road are now crossed as a direct extension. In the middle of the bridge, the minimum width of 3.0 m in the clear between the handrails is also guaranteed and the gradient ensures a mobility-friendly bridge slope of approx. 4.8% longitudinal slope for an extension.
The view leads along the eastern edge of the new Riese & Müller building into the southern green space. Here, to the south of the main road, the course of the bridge bends to the west and ensures the essential preservation of the tree population, which is worthy of protection. The design reduces foundation work in the sensitive embankment flank area to the north and thus safeguards the species protection functions.
In the future, the bridge can be supplemented by two ramp structures to form a sensible crossing of the “federal road barrier” for all restricted road users.
The routing of the second construction phase provides for the use of the existing topography in order to minimise costs with as little development length as possible for further bridge structures.
The new bridge provides the missing link across the B426A federal road for a direct connection between Rheinstraße in Mühltal and the site of the Riese & Müller company in the Ruckelshausen industrial park.
In the central axis of the future car park, one moves towards a widening flight of steps. This is part of a sculpture whose elements follow a geometric shaping process that is derived directly from the requirements of the supporting structure and traffic. The cross-section “breathes” and creates space and surfaces for orientation and a possible extension as a fully-fledged cycle path bridge. The geometric widenings also create additional storage space in the approach area of the sliding lanes.
At the top of the bridge deck, the user has a wide-ranging view of the landscape to the north and south.
After reaching the level of the bridge via three flights of steps with a pleasant gradient ratio, the user walks from the body of the steps onto the actual bridge element. Bicycles or prams can be pushed along the eastern flank. On the northern staircase element, the push lane is offset inwards so that the push lane for bicycles can be used on both sides.
The Wall and the main road are now crossed as a direct extension. In the middle of the bridge, the minimum width of 3.0 m in the clear between the handrails is also guaranteed and the gradient ensures a mobility-friendly bridge slope of approx. 4.8% longitudinal slope for an extension.
The view leads along the eastern edge of the new Riese & Müller building into the southern green space. Here, to the south of the main road, the course of the bridge bends to the west and ensures the essential preservation of the tree population, which is worthy of protection. The design reduces foundation work in the sensitive embankment flank area to the north and thus safeguards the species protection functions.
In the future, the bridge can be supplemented by two ramp structures to form a sensible crossing of the “federal road barrier” for all restricted road users.
The routing of the second construction phase provides for the use of the existing topography in order to minimise costs with as little development length as possible for further bridge structures.

