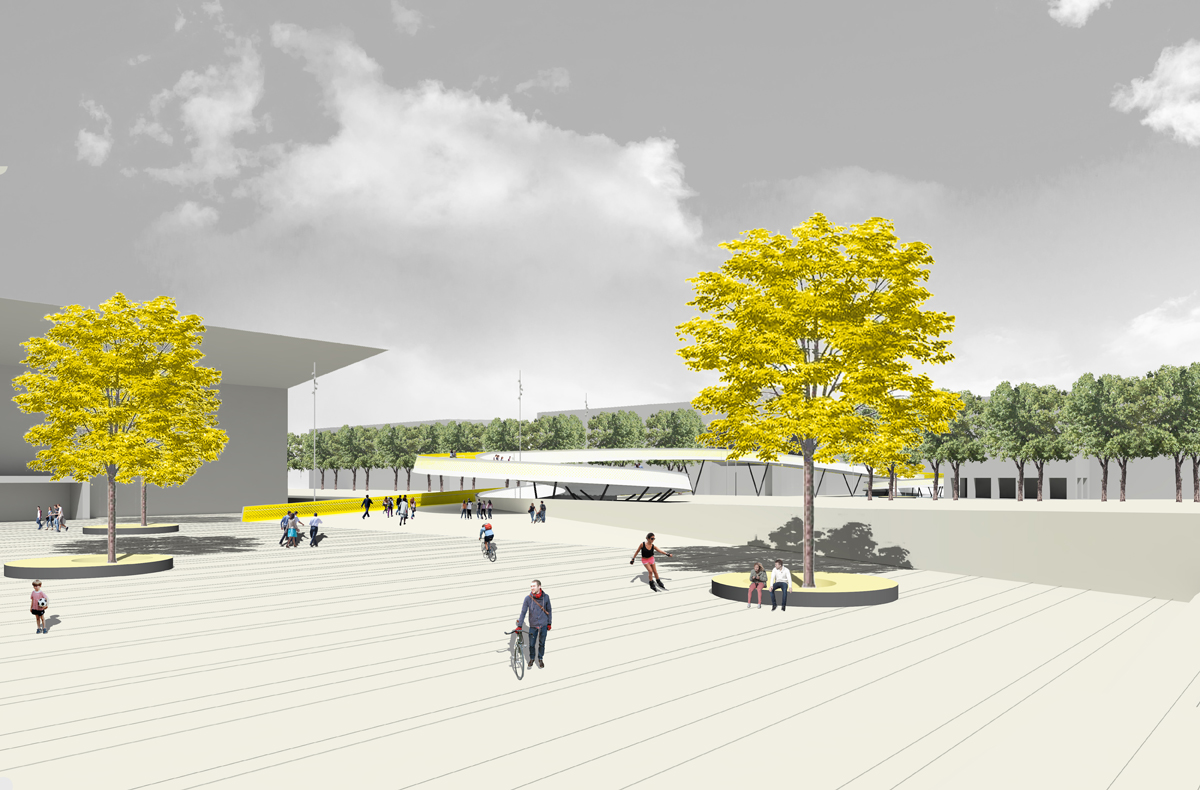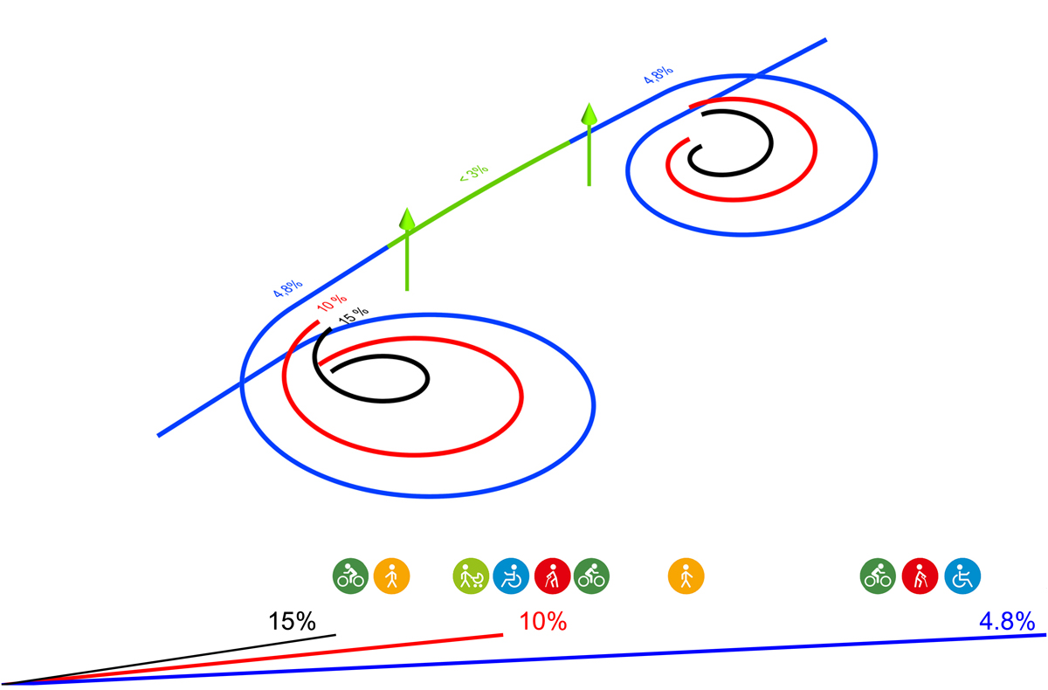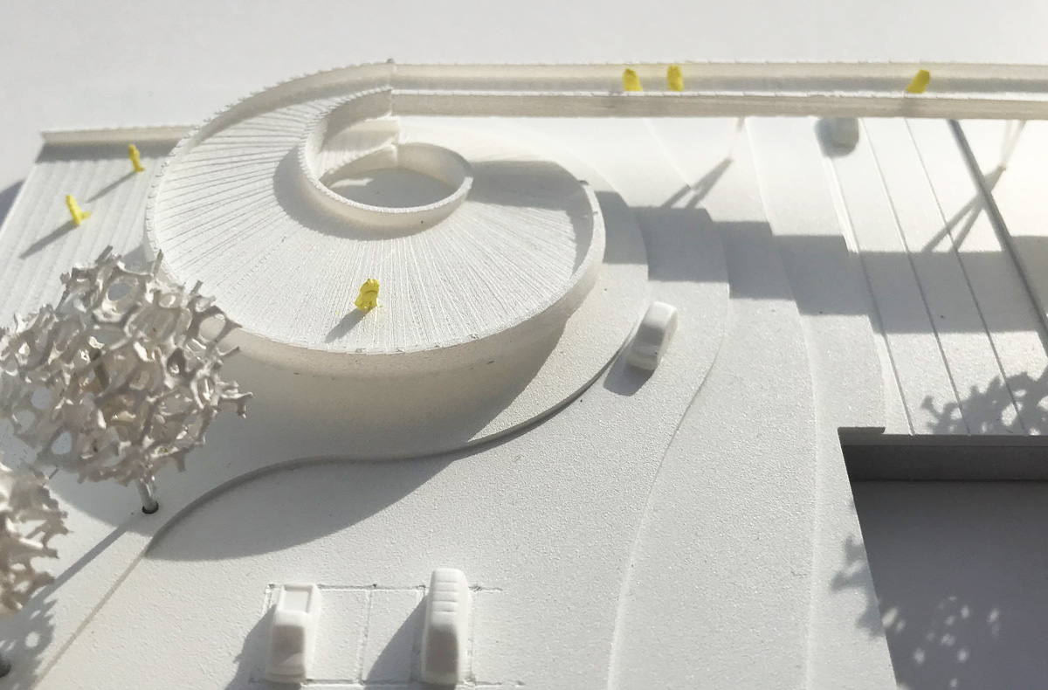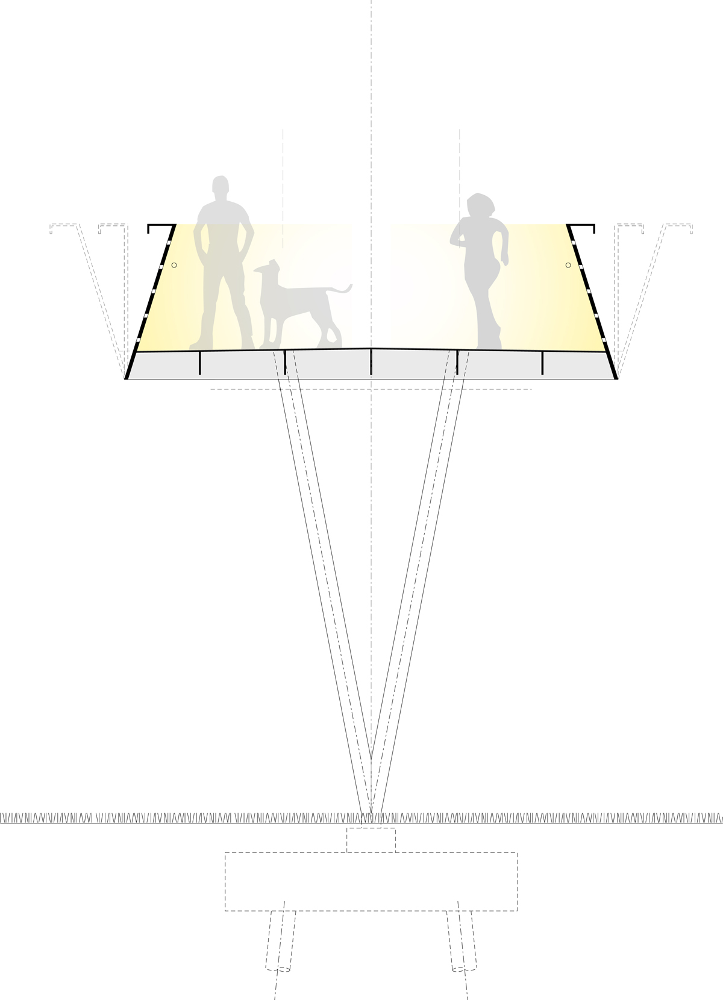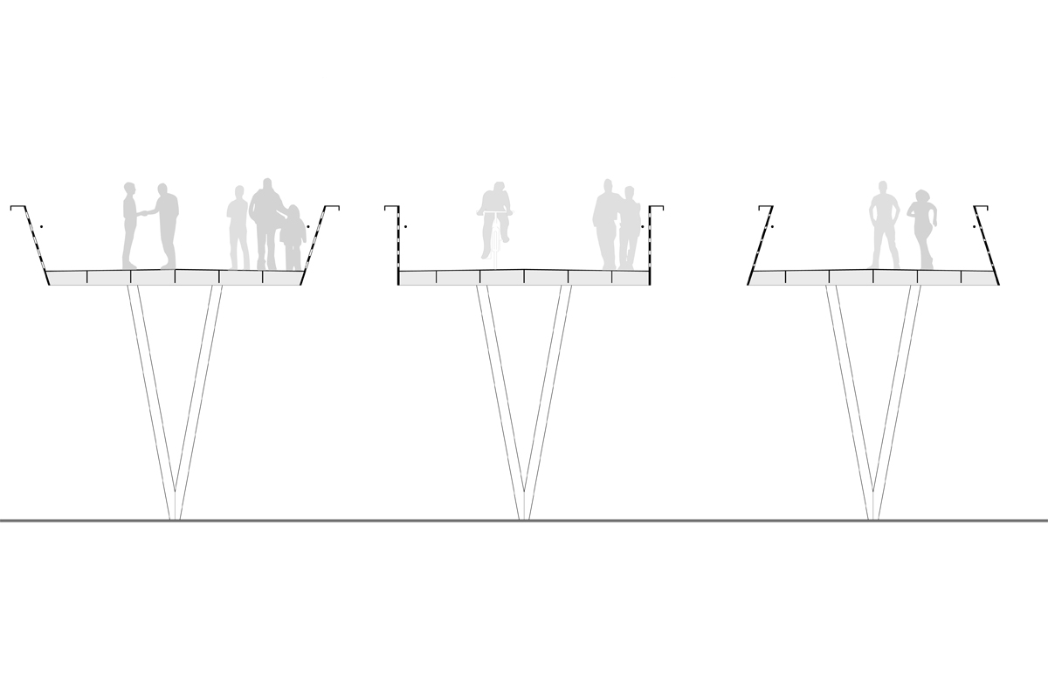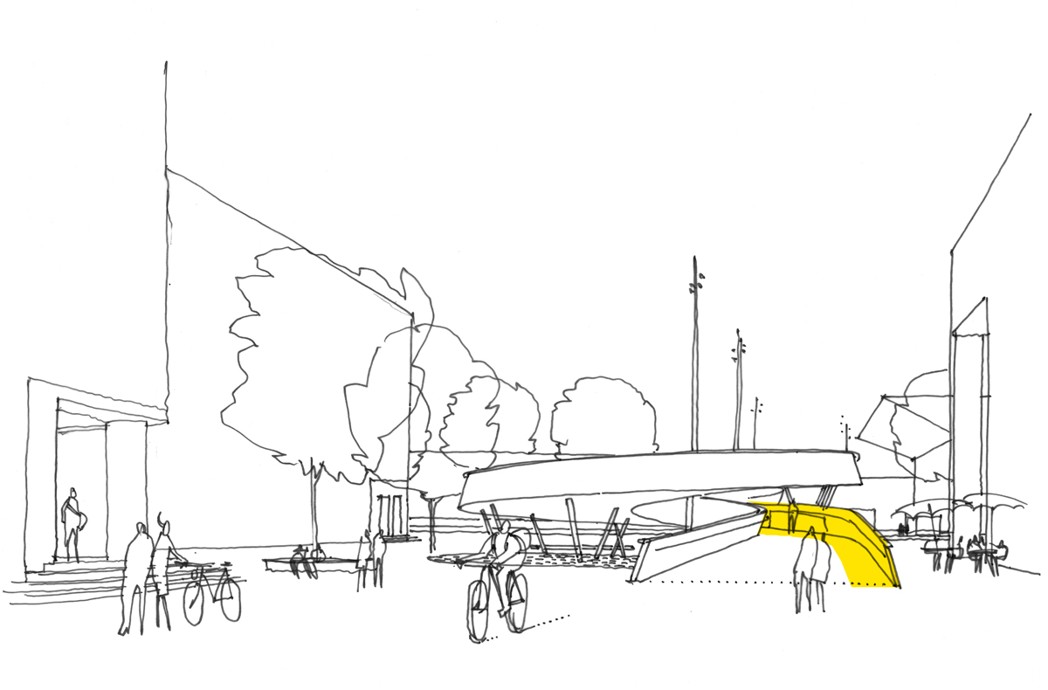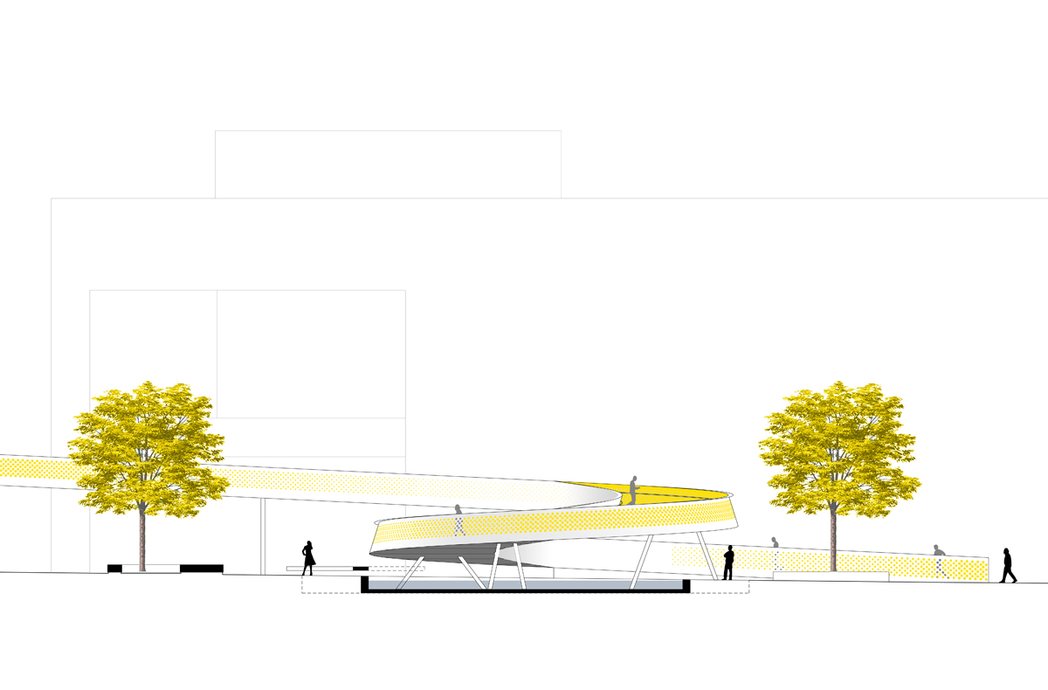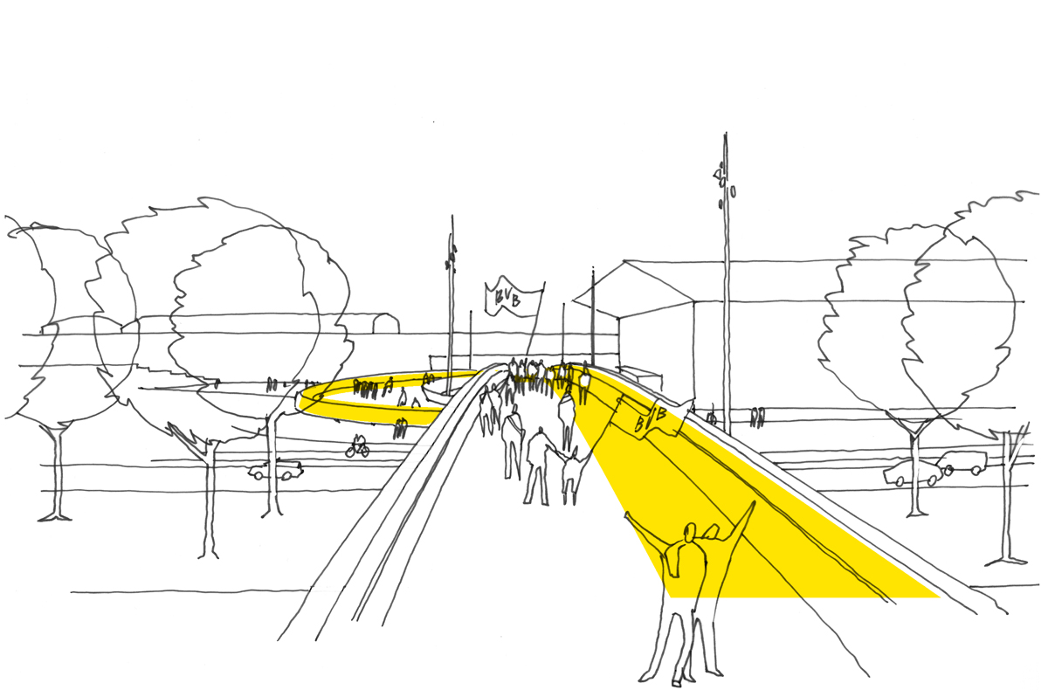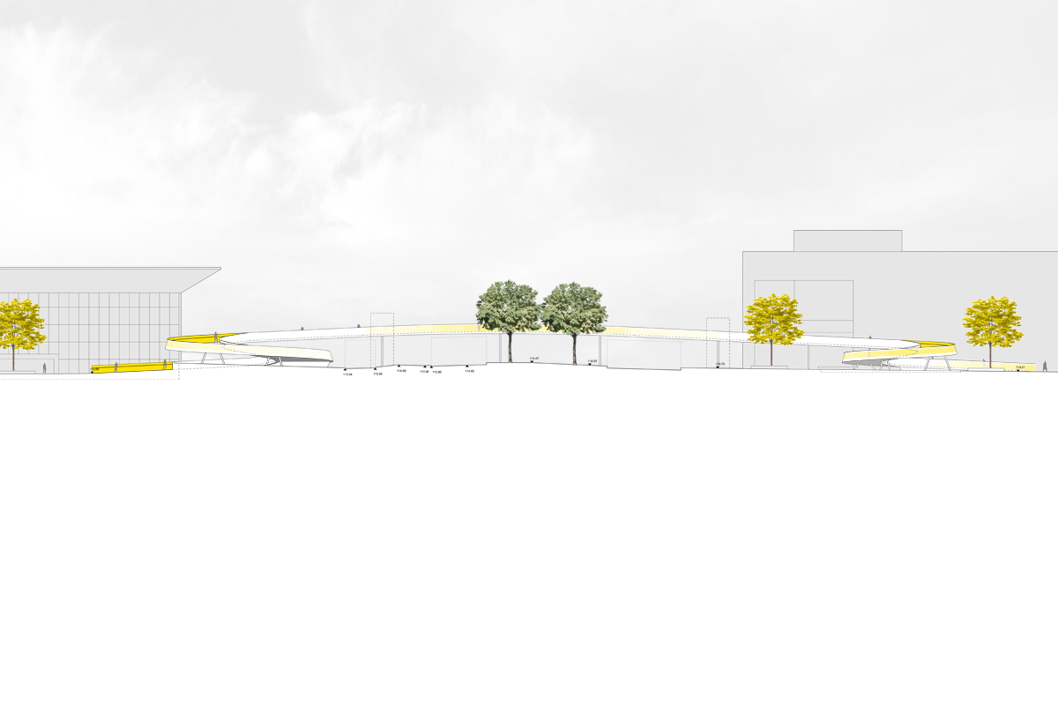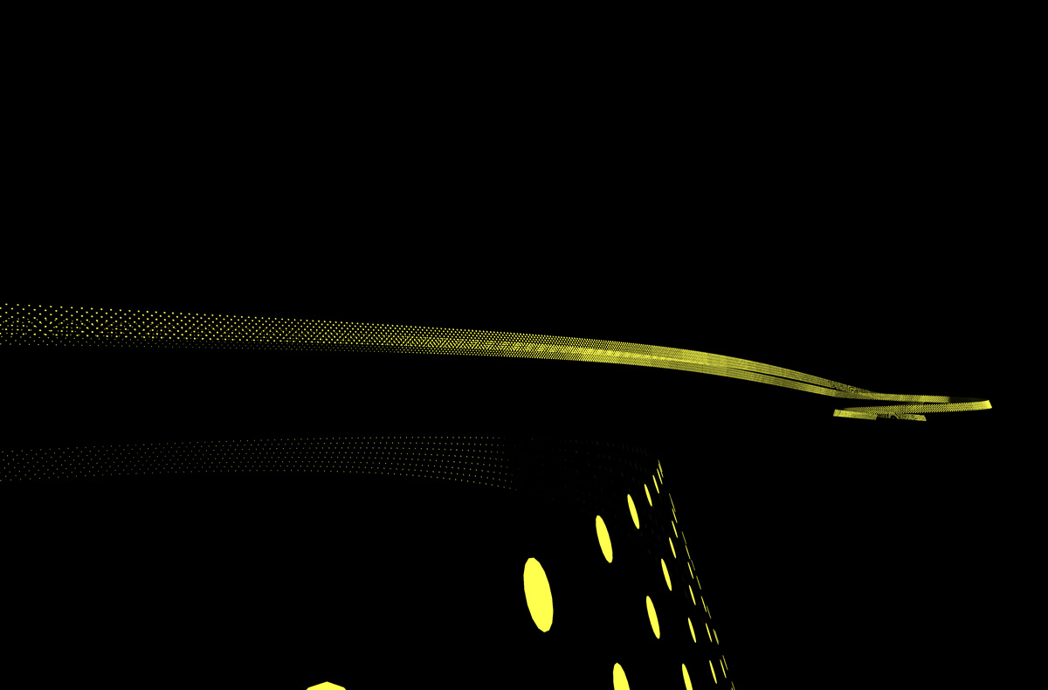task:
Construction of the footbridge and cycle path bridge Lindemannstraße as connection between Max-Ophüls Platz and Messe Dortmund
client:
City of Dortmund
procedure type:
competition 2019, 1st Prize
size:
ca. 290m (length)
technical planner:
Dr. Kreutz (structural engineer) | club l94 (landscape planning) | ENVUE HOMBURG LICHT (lighting design) |
team:
Aaron Eller, Moritz Kleinhenz
visualization:
netzwerkarchitekten
The new cycle and footbridge spans the Rheinlanddamm, a major road in Dortmund, in a north-south direction, and connects the forecourt of the Dortmund Exhibition Center on the south and the Max-Ophüls Platz on the north. The goal of our design is to ensure a straight, accessible, safe and pleasant connection.
The dynamic bridge superstructure creates sweeping and elegant lines. In order to achieve the required height and guarantee a handicapped-accessible ramp, the central design uses large spirals which are flatter toward the outside, creating an accessible ramp, and steeper toward the inside of the ramp. The geometric design of the spiral ramps is developed in analogy to physical vortex phenomena: the flow velocity is highest in the center and decreases inversely, proportional to the distance from the center.
The bridge and the spirals, designed as a shared pedestrian/cycle traffic space, facilitate ease of use both up and down. Depending on preference and other traffic, the pedestrian or cyclist chooses a suitable path. The shortest path for walkers runs directly on the inner parapet (max. approx. 14.5%) as if on a steep ramp. For a less strenuous climb, walkers and disabled persons may use the flattest portion of the path at the outside, where the incline is reduced to approximately 4.8%. The primary riding area for cyclists remains in between.
During major events such as football matches or trade fair events, the proportion of pedestrians increases. Users benefit from shared space as pedestrians take up the space they need, and cyclists may have to dismount and push their bicycles. The wide ramp entrance areas ensure that the traffic flows onto and off the bridge are gently channeled and integrate seamlessly into the urban space.
The new cycle and footbridge spans the Rheinlanddamm, a major road in Dortmund, in a north-south direction, and connects the forecourt of the Dortmund Exhibition Center on the south and the Max-Ophüls Platz on the north. The goal of our design is to ensure a straight, accessible, safe and pleasant connection.
The dynamic bridge superstructure creates sweeping and elegant lines. In order to achieve the required height and guarantee a handicapped-accessible ramp, the central design uses large spirals which are flatter toward the outside, creating an accessible ramp, and steeper toward the inside of the ramp. The geometric design of the spiral ramps is developed in analogy to physical vortex phenomena: the flow velocity is highest in the center and decreases inversely, proportional to the distance from the center.
The bridge and the spirals, designed as a shared pedestrian/cycle traffic space, facilitate ease of use both up and down. Depending on preference and other traffic, the pedestrian or cyclist chooses a suitable path. The shortest path for walkers runs directly on the inner parapet (max. approx. 14.5%) as if on a steep ramp. For a less strenuous climb, walkers and disabled persons may use the flattest portion of the path at the outside, where the incline is reduced to approximately 4.8%. The primary riding area for cyclists remains in between.
During major events such as football matches or trade fair events, the proportion of pedestrians increases. Users benefit from shared space as pedestrians take up the space they need, and cyclists may have to dismount and push their bicycles. The wide ramp entrance areas ensure that the traffic flows onto and off the bridge are gently channeled and integrate seamlessly into the urban space.


