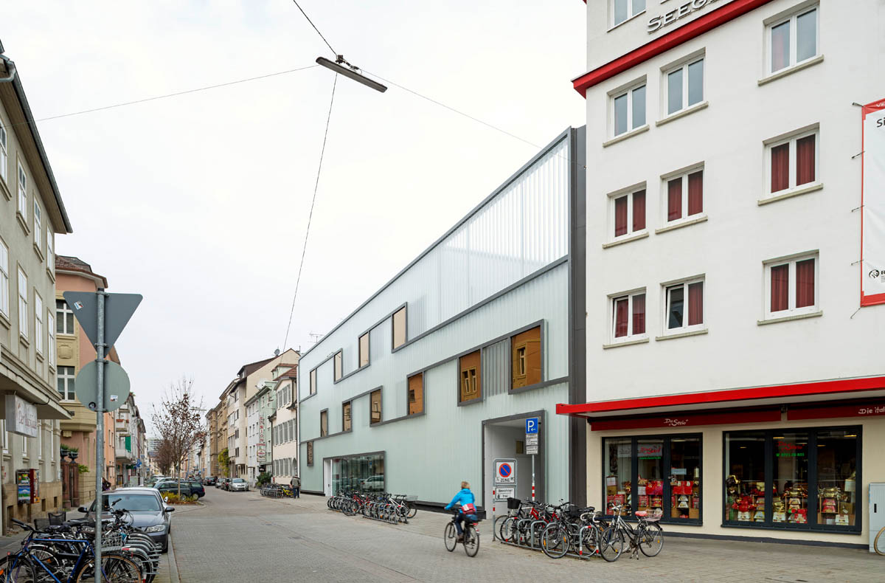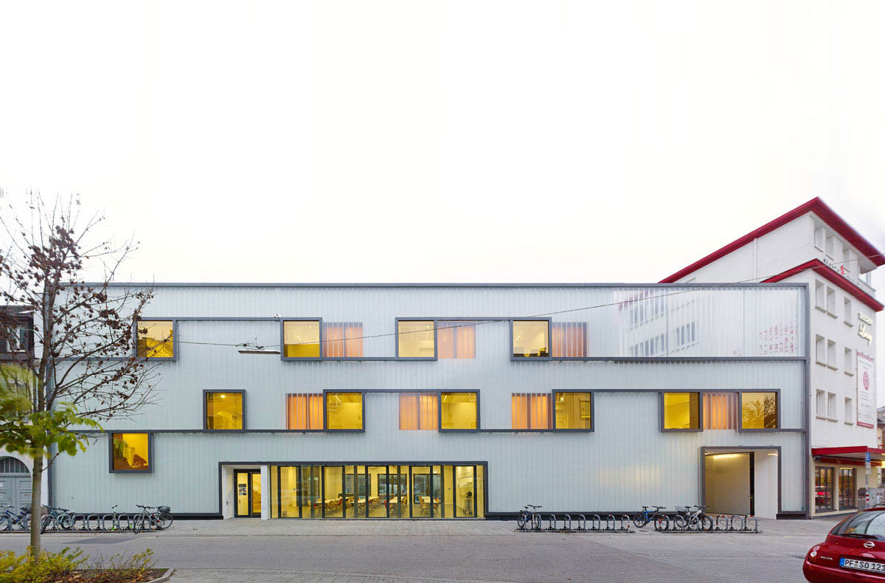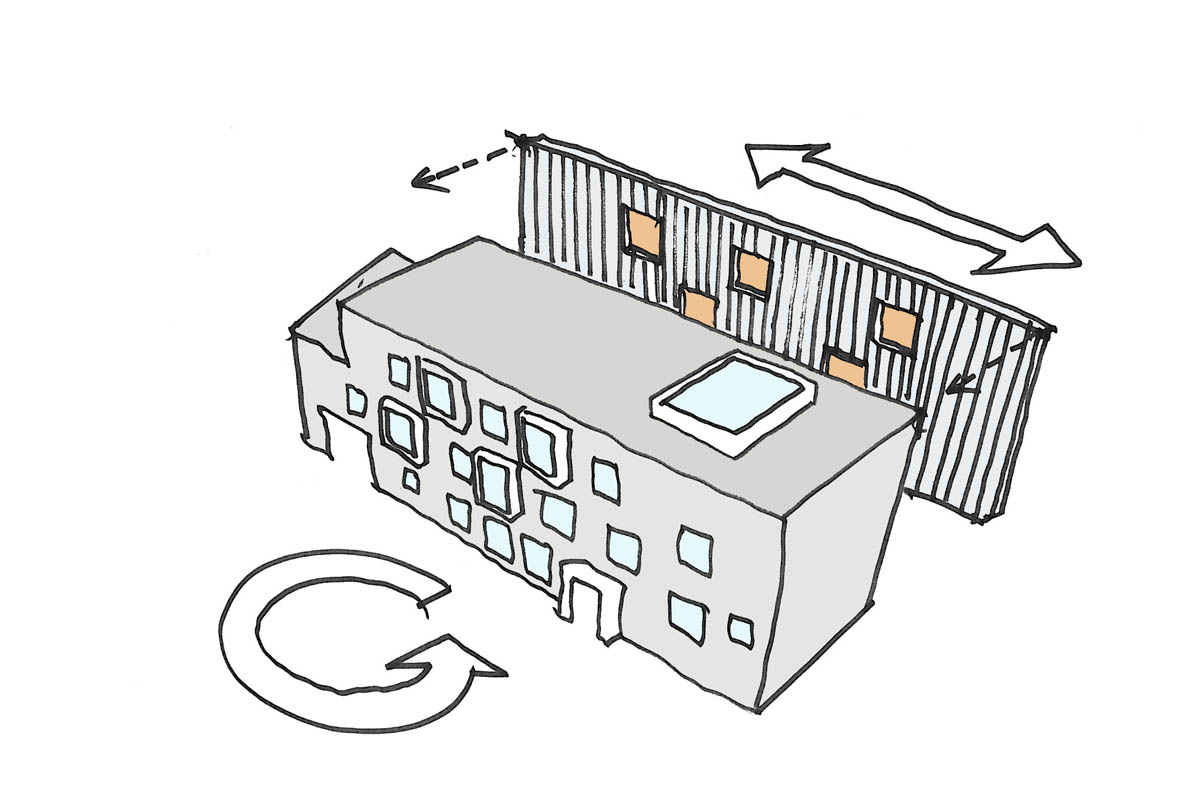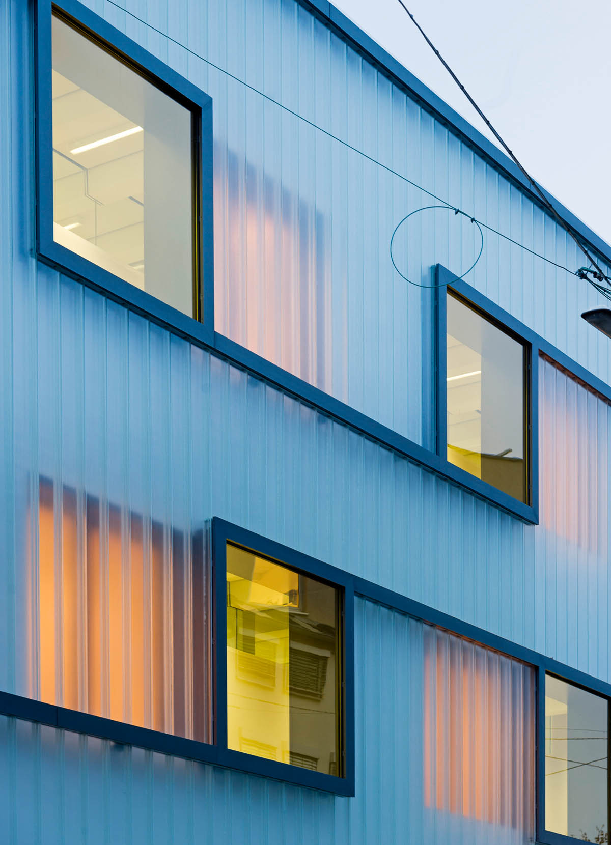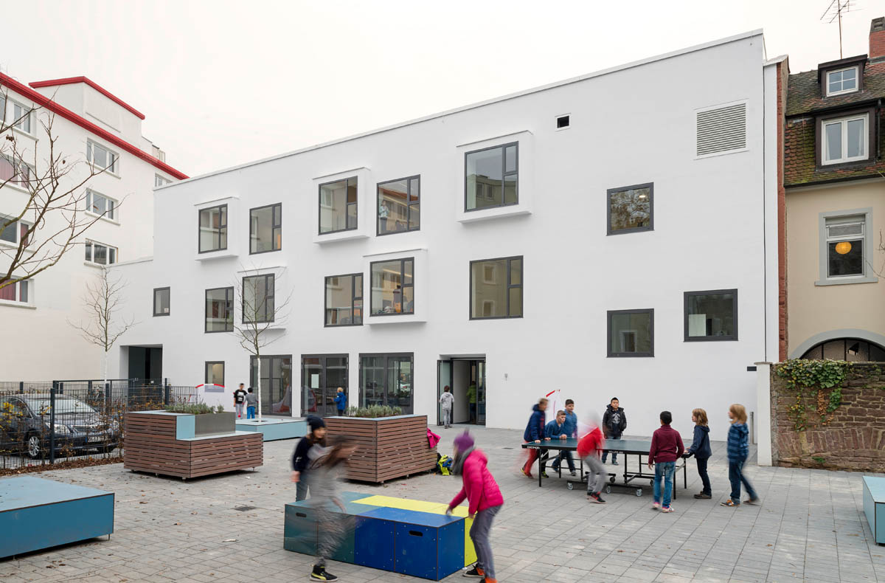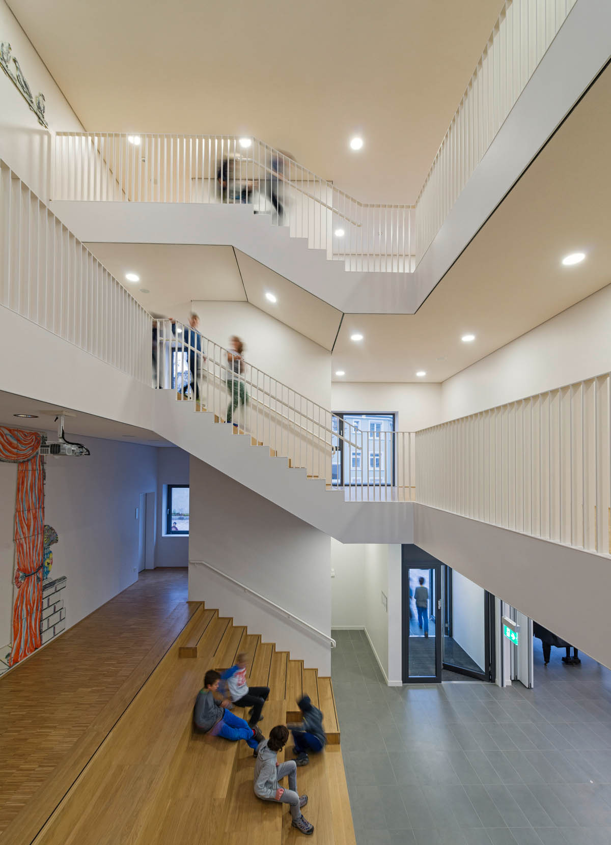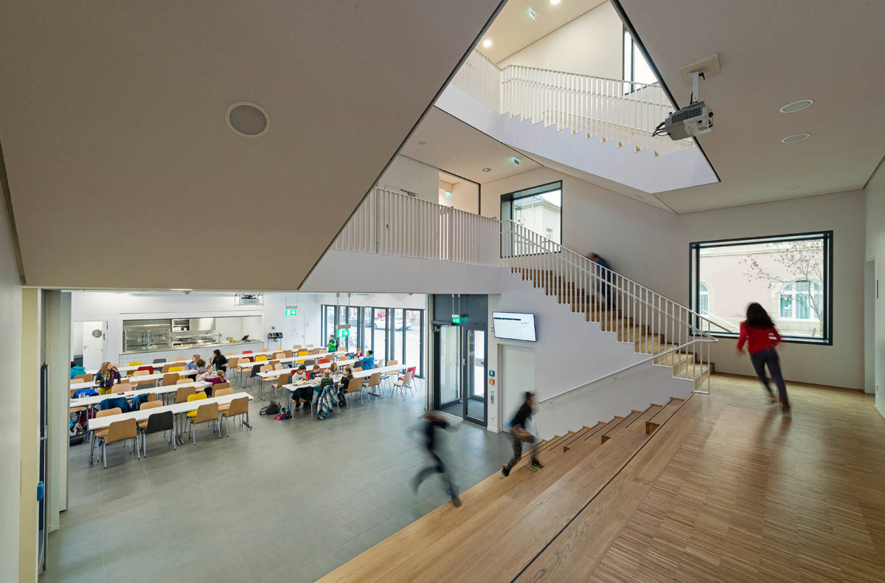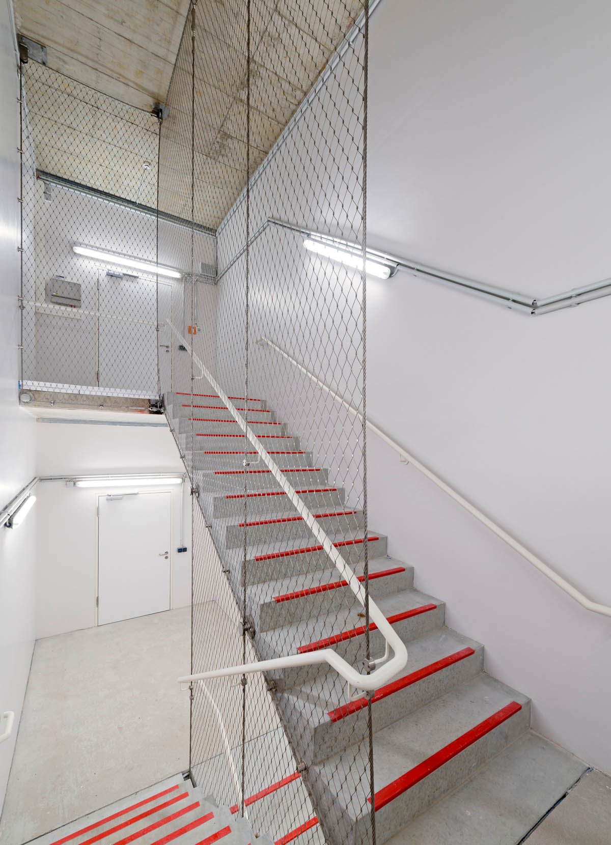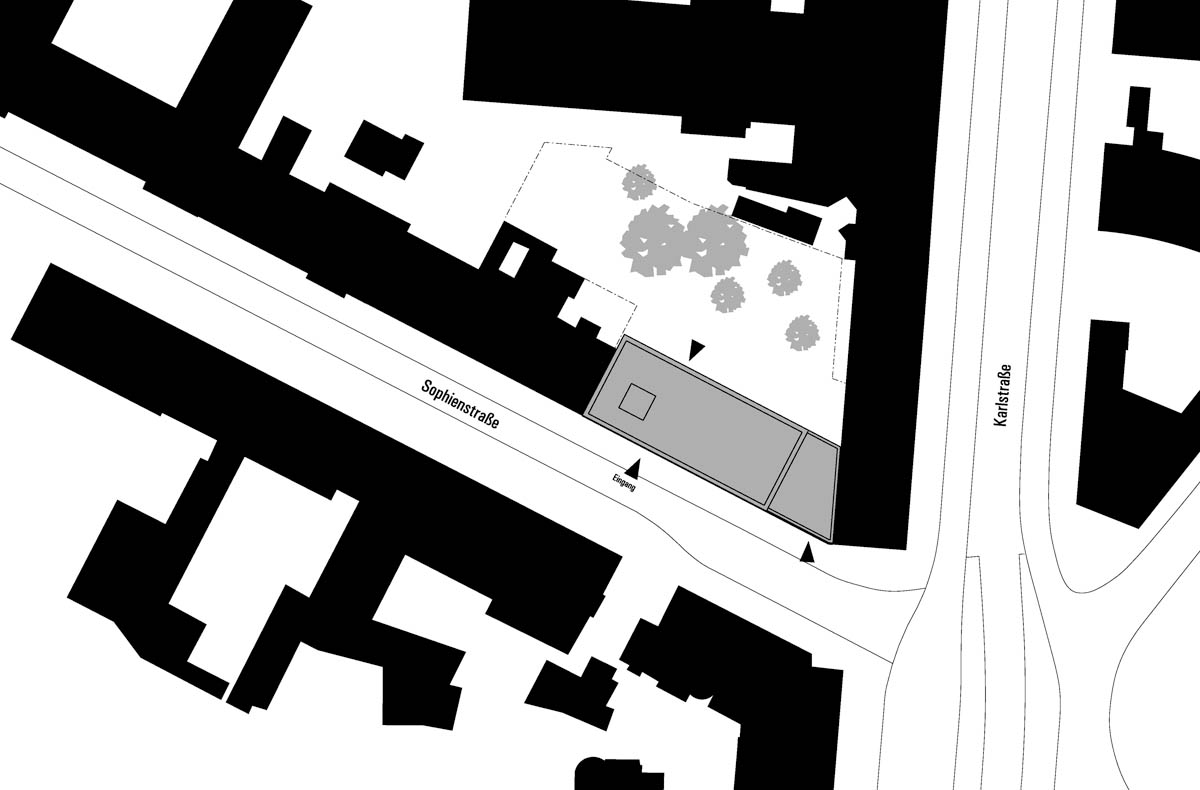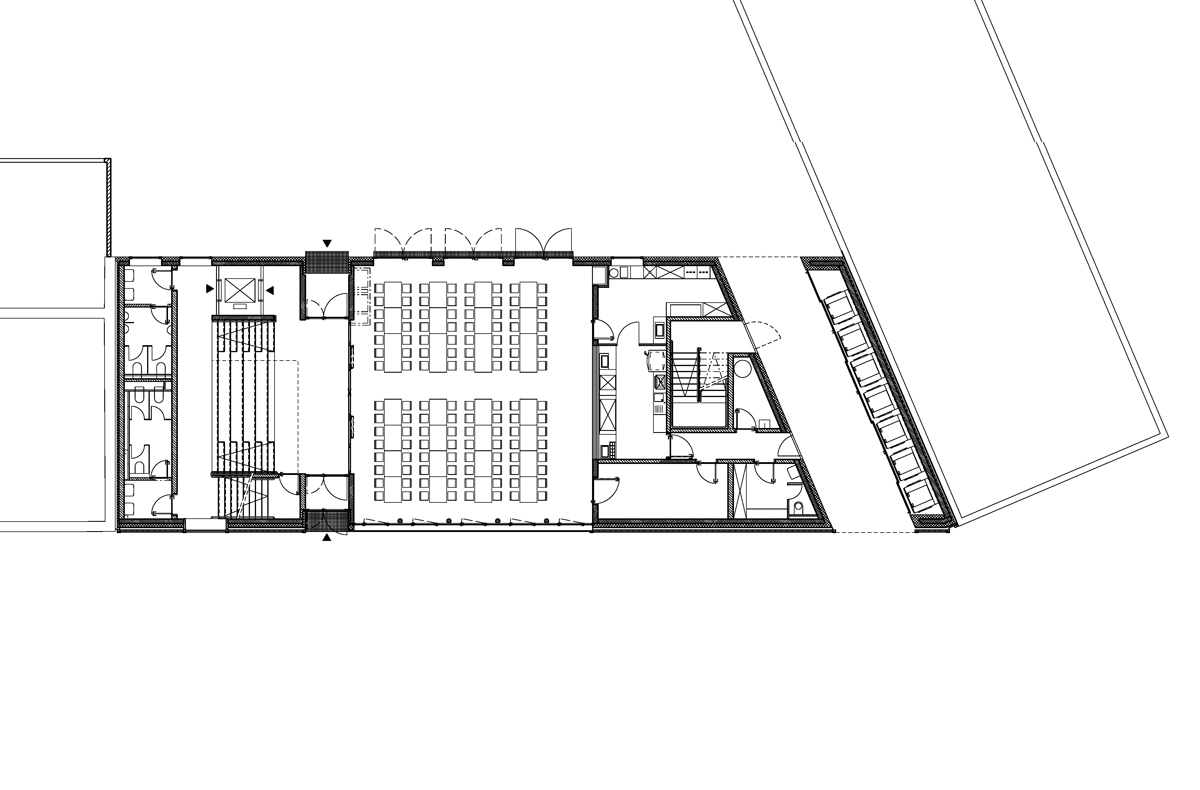task:
extension and construction of a day school facility for Fichte High School in Karlsruhe
client:
Karlsruhe
procedure type:
multiple commissions 2010, 1st prize
size:
1.415 sqm
completion:
2015
technical planner:
S&K Ingenieure (Building services) | IBE Ingenieurbüro (electrical engineering) | Dr. Kreutz und Partner (structural engineering) |
team:
Niklas Storch, Uwe Neumeyer, Matthias Walter
photos:
Jörg Hempel, Aachen
Like the main building, the extension of the Fichte High School forms part of the block-edge on Sophienstraße respecting the urban eaves line. The new building concept translates the motions and activities of the internal school activities into the layers and plasticity of the façade design.
In the street façade, ribbon windows with colored internal glazing interact with framed casement windows picking up and interpreting the theme of the perforated façades of the Wilhelminian buildings along the Sophienstraße. To this end, the façade is covered with a “glass skin”, smoothing its plasticity facing the public space. In the rhythm of the activity zones, “lookout windows” with deep alcoves at prominent locations offer a focussed view of the urban space.
The building is organised on three storeys and a partial cellar underneath the central stair well. The generously designed hall-like foyer provides a direct connection on ground level with the school playground.
By removing a mobile wall, the foyer and the dining room can be added to form a joint space transforming the generous staircase into a public gallery allowing wide views of the multifunctional hall, which can serve as a dining hall or as an auditorium.
On the upper floors, a corridor along the south façade gives access to the rooms for day school activities and the classrooms. The windows facing the street extend outward providing alcoves that invite students and teachers to take a break.
Like the main building, the extension of the Fichte High School forms part of the block-edge on Sophienstraße respecting the urban eaves line. The new building concept translates the motions and activities of the internal school activities into the layers and plasticity of the façade design.
In the street façade, ribbon windows with colored internal glazing interact with framed casement windows picking up and interpreting the theme of the perforated façades of the Wilhelminian buildings along the Sophienstraße. To this end, the façade is covered with a “glass skin”, smoothing its plasticity facing the public space. In the rhythm of the activity zones, “lookout windows” with deep alcoves at prominent locations offer a focussed view of the urban space.
The building is organised on three storeys and a partial cellar underneath the central stair well. The generously designed hall-like foyer provides a direct connection on ground level with the school playground.
By removing a mobile wall, the foyer and the dining room can be added to form a joint space transforming the generous staircase into a public gallery allowing wide views of the multifunctional hall, which can serve as a dining hall or as an auditorium.
On the upper floors, a corridor along the south façade gives access to the rooms for day school activities and the classrooms. The windows facing the street extend outward providing alcoves that invite students and teachers to take a break.

