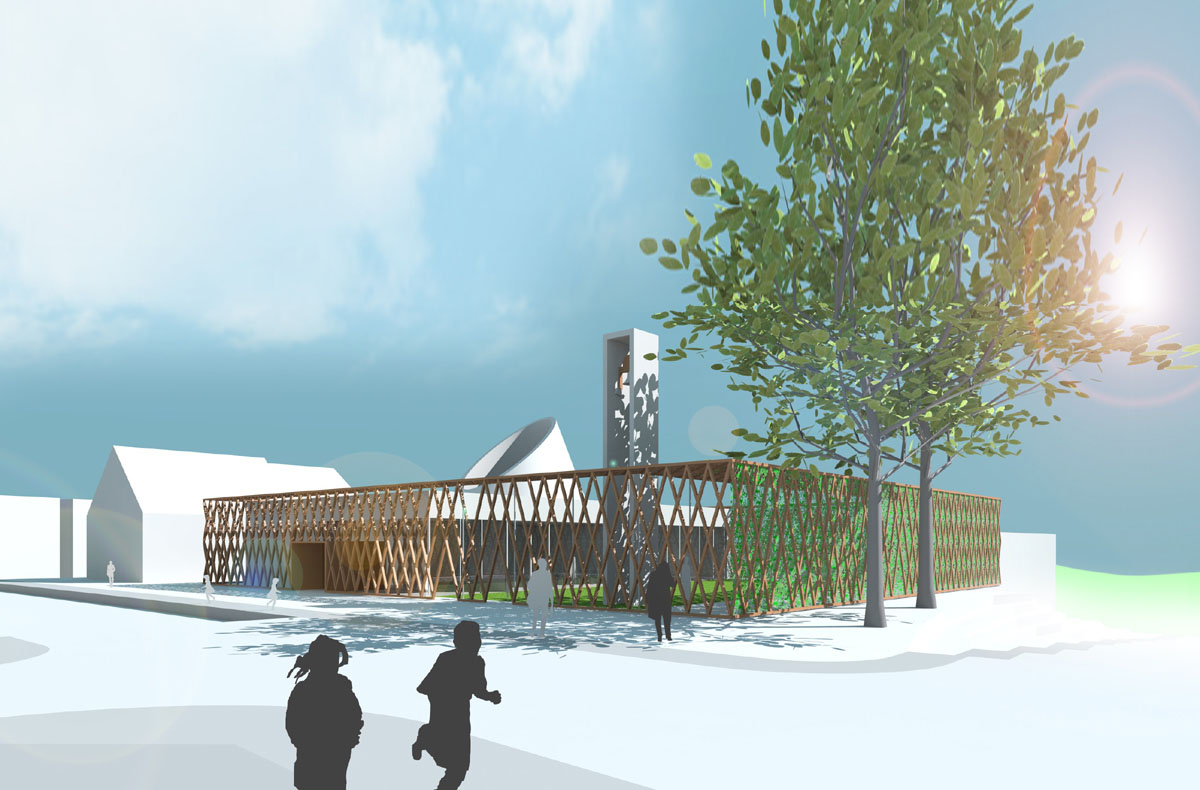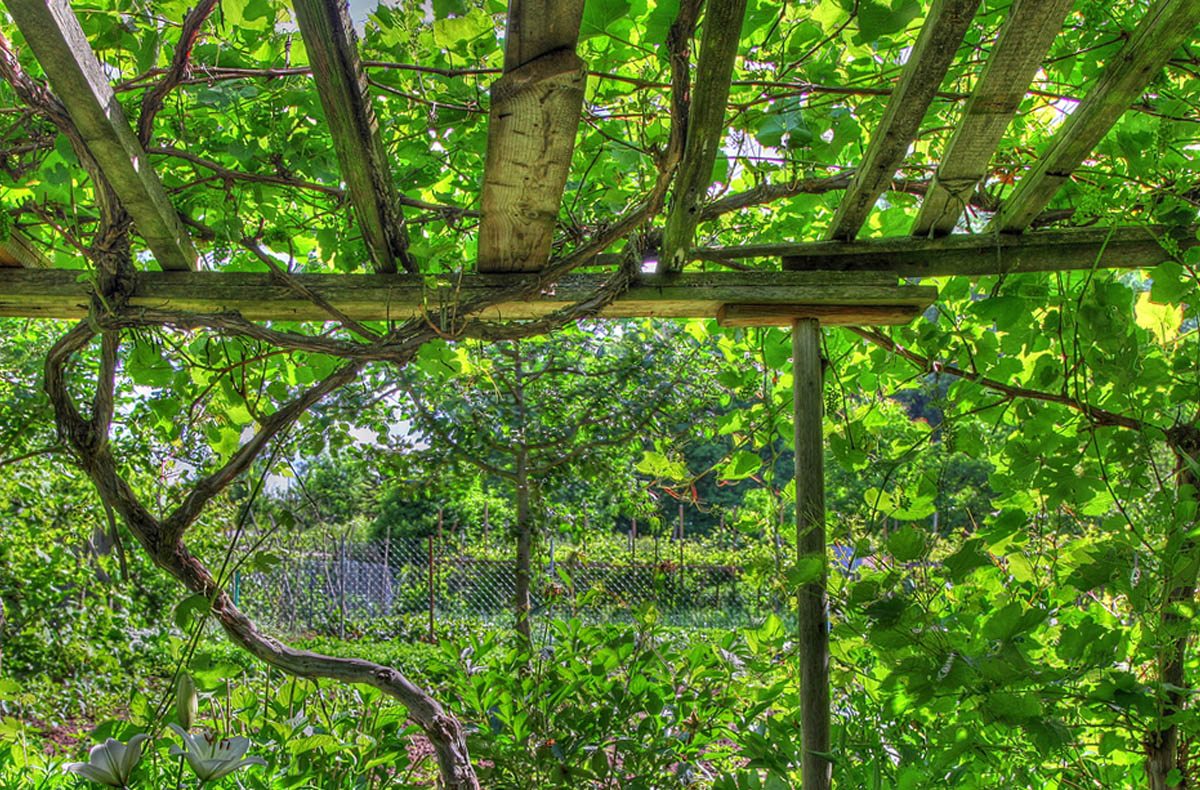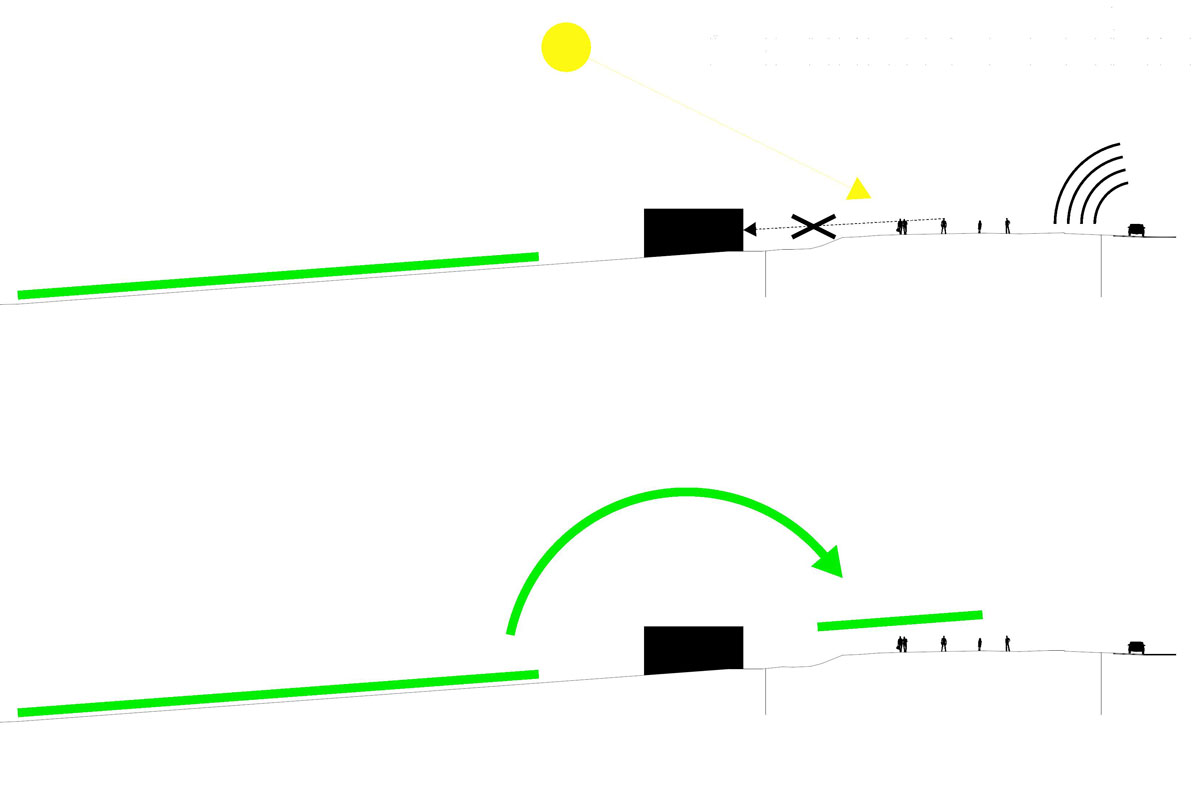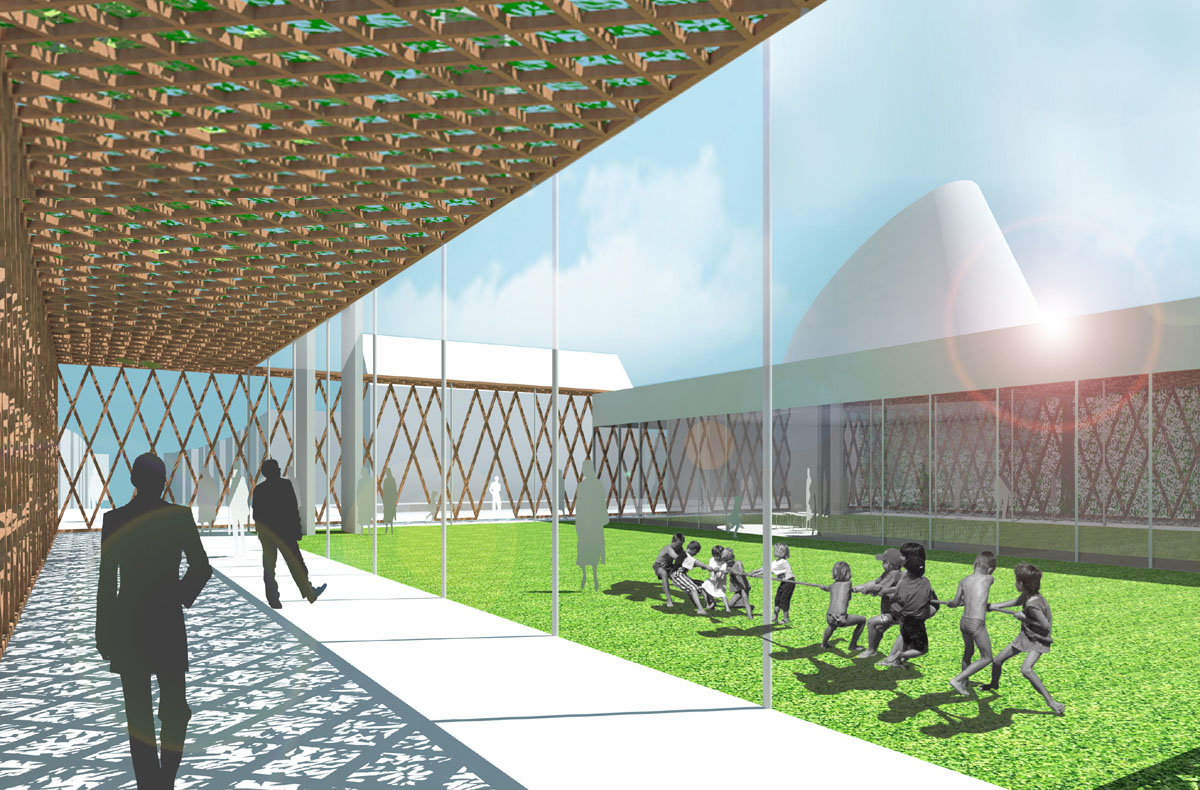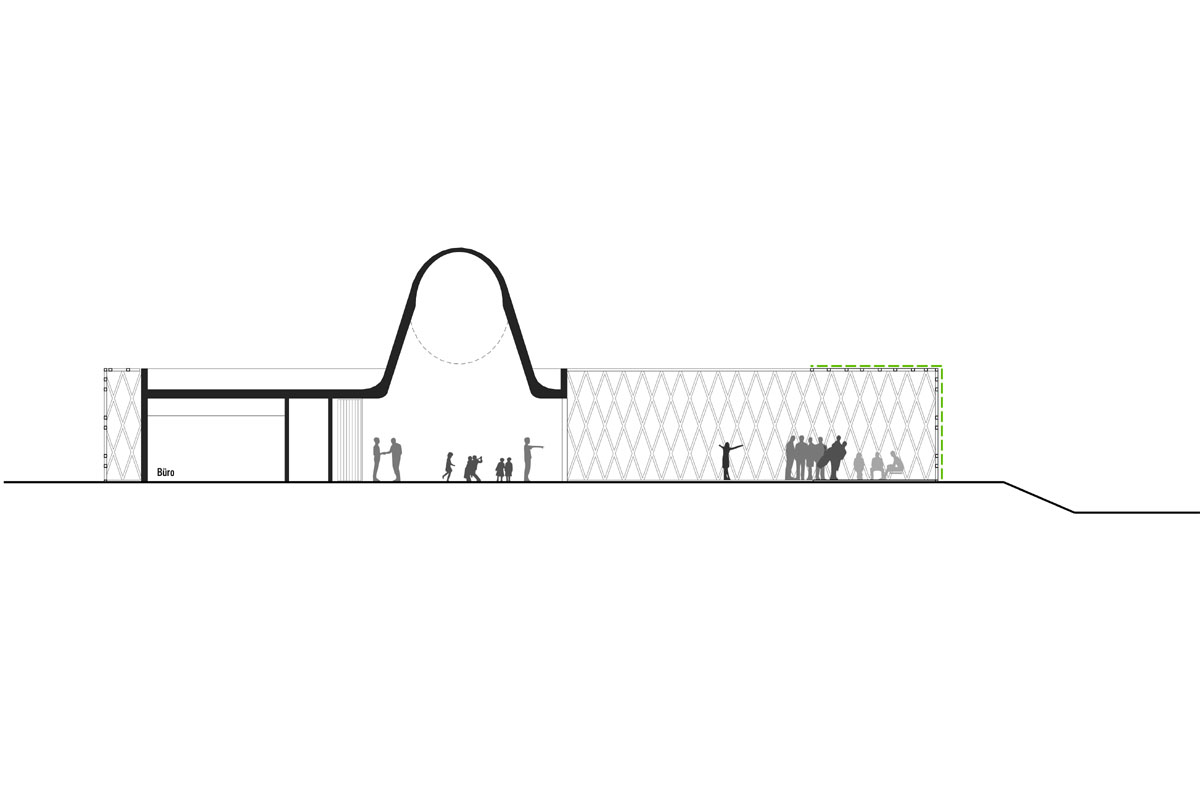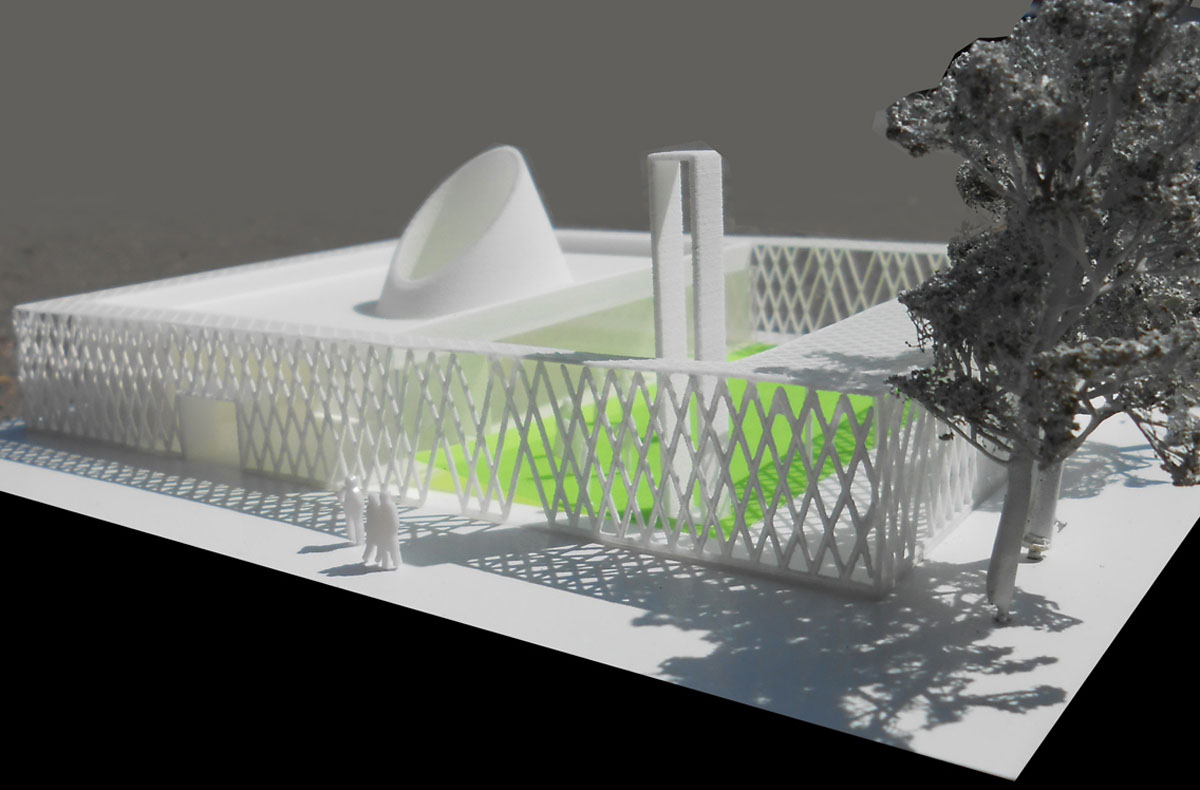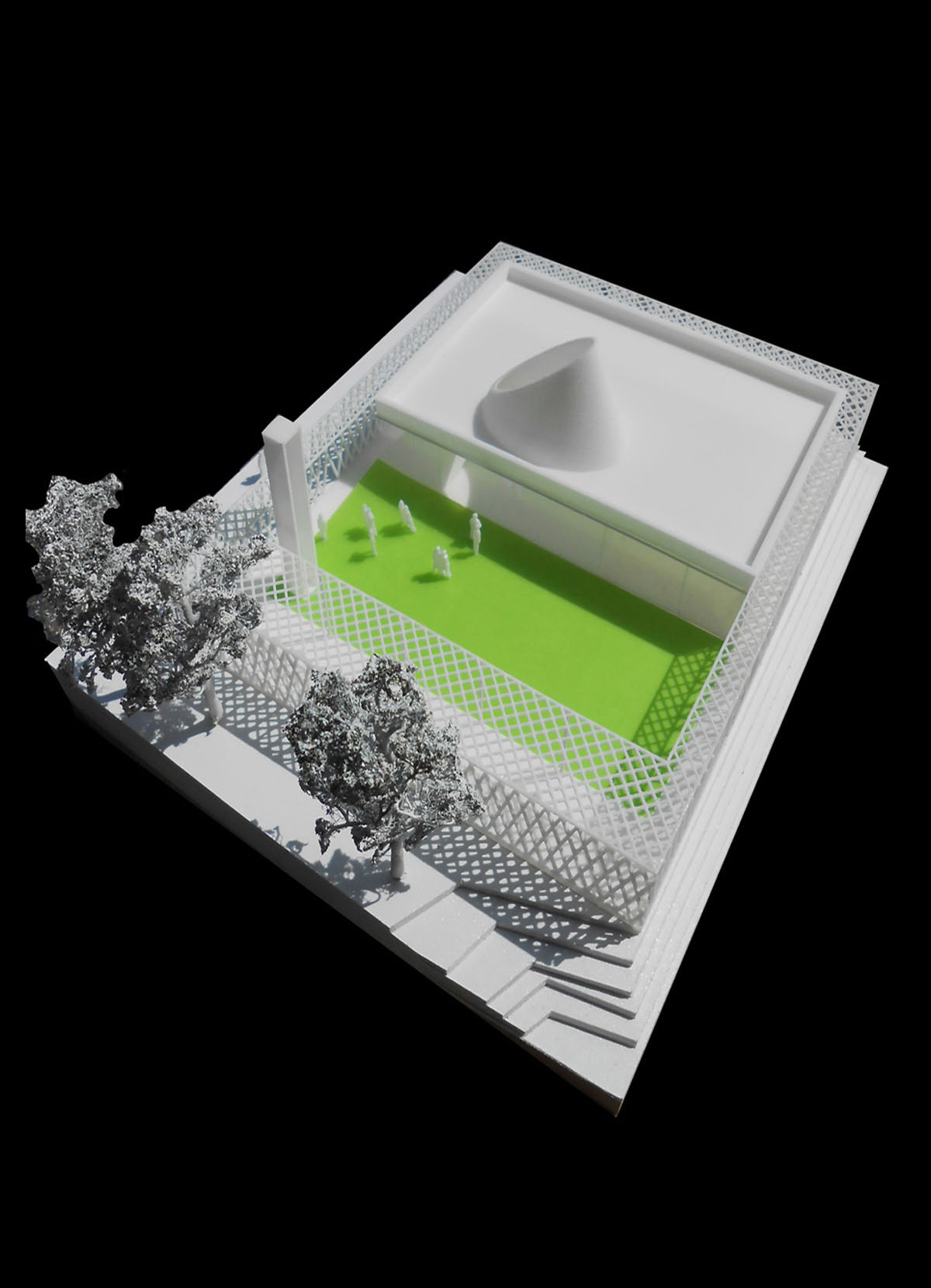task:
new construction of a community center for the Protestant Church in Malsch
client:
Protestant Church Wiesloch
procedure type:
multiple commissions, 2013
size:
310 sqm
technical planner:
Dr. Kreutz und Partner (structural engineer)
team:
Niklas Storch
visualization:
netzwerkarchitekten
Malsch presents itself as a ‘place of wine and pilgrimage’ and thus confidently establishes its identity in both spiritual and cultural tradition. In contrast, the residential development around the proposed Protestant community center is nondescript. It is especially important, then, for the new center to project a unique and specific identity for the community.
With this goal in mind, the interior and exterior functional areas are interconnected within the surround of an open framework of wooden trellis. This design is not accidental: wooden trellis is reminiscent of the surrounding cultural area of viticulture. At the same time, wine is anchored in Christian theology and liturgy as a symbol or sign of the blood of Christ. Wine represents a crossroad of the mundane and the spiritual spaces.
The trellis incorporates differing levels of density and includes vineenriched areas in order to provide increased screening where needed. At the western edge of the outdoor area, the trellis pattern is extended to the roof of the pergola, which provides a versatile, weather-protected area and continues over the walkway around the perimeter of the property. Landscaping and tables with seating complete the outdoor space.
The building, on the eastern side of the property, is accessed from the street and subsequently opens to the green space. The large main hall at the front is accentuated by an oval skylight which opens up as a ‘celestial eye’, enhancing the sacral aspects. The foyer connects the main hall and the corridor to multiple group rooms which are organized to provide maximum flexibility for multiple uses, and to functional rooms for kitchen, bathrooms and storage.
Malsch presents itself as a ‘place of wine and pilgrimage’ and thus confidently establishes its identity in both spiritual and cultural tradition. In contrast, the residential development around the proposed Protestant community center is nondescript. It is especially important, then, for the new center to project a unique and specific identity for the community.
With this goal in mind, the interior and exterior functional areas are interconnected within the surround of an open framework of wooden trellis. This design is not accidental: wooden trellis is reminiscent of the surrounding cultural area of viticulture. At the same time, wine is anchored in Christian theology and liturgy as a symbol or sign of the blood of Christ. Wine represents a crossroad of the mundane and the spiritual spaces.
The trellis incorporates differing levels of density and includes vineenriched areas in order to provide increased screening where needed. At the western edge of the outdoor area, the trellis pattern is extended to the roof of the pergola, which provides a versatile, weather-protected area and continues over the walkway around the perimeter of the property. Landscaping and tables with seating complete the outdoor space.
The building, on the eastern side of the property, is accessed from the street and subsequently opens to the green space. The large main hall at the front is accentuated by an oval skylight which opens up as a ‘celestial eye’, enhancing the sacral aspects. The foyer connects the main hall and the corridor to multiple group rooms which are organized to provide maximum flexibility for multiple uses, and to functional rooms for kitchen, bathrooms and storage.

