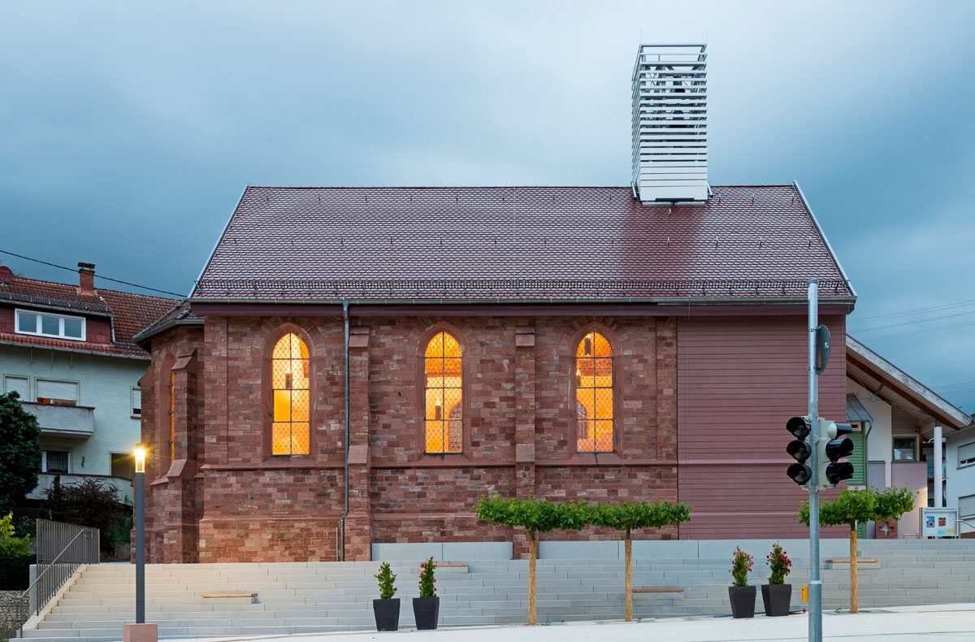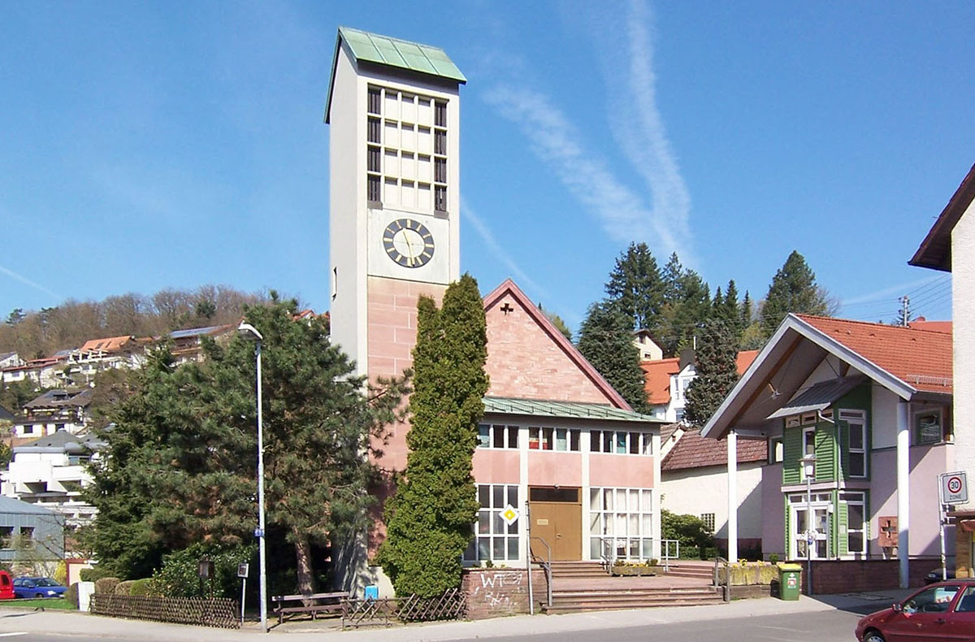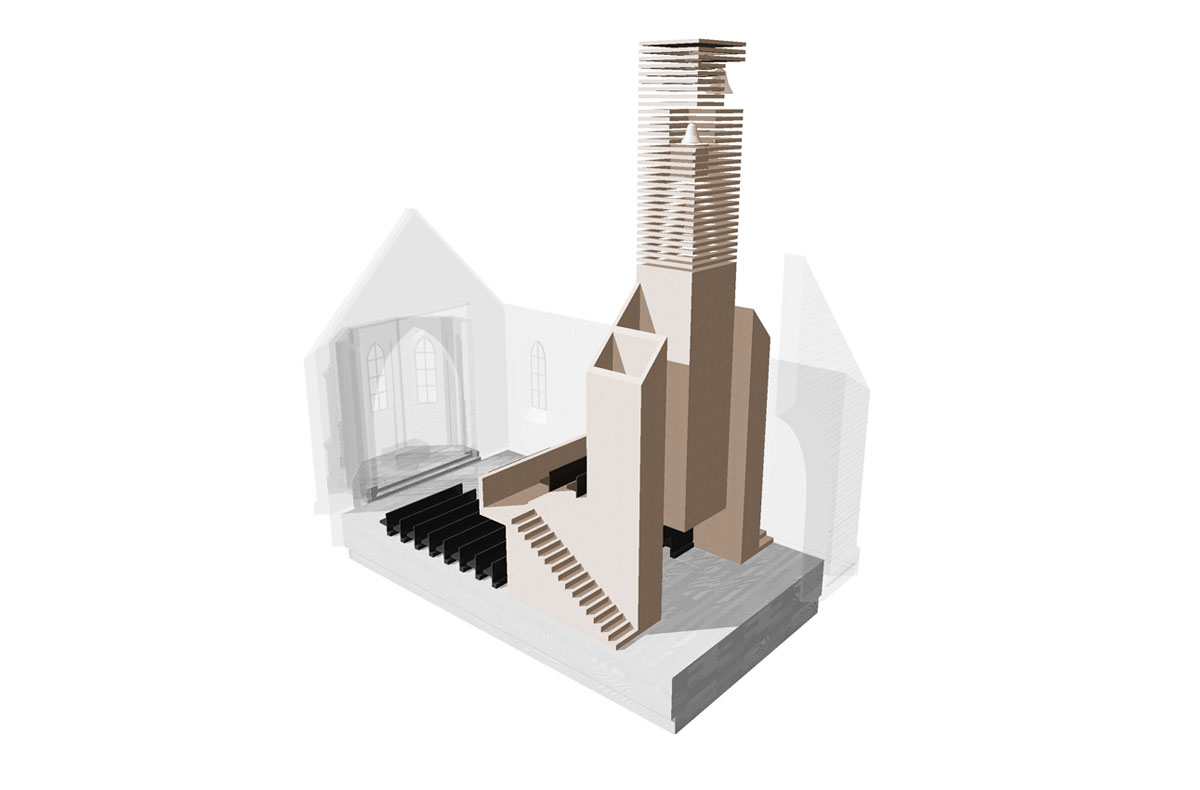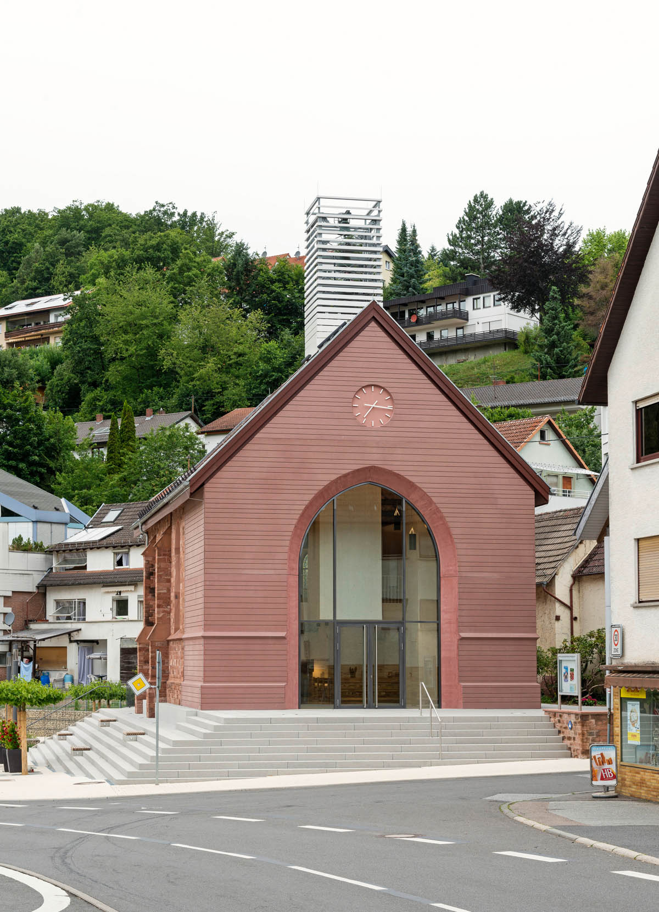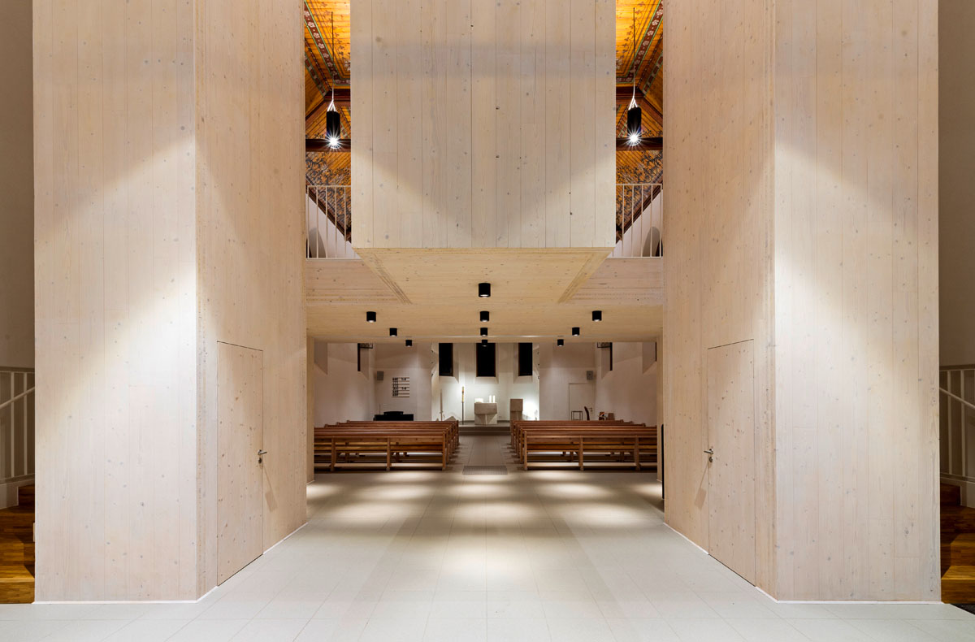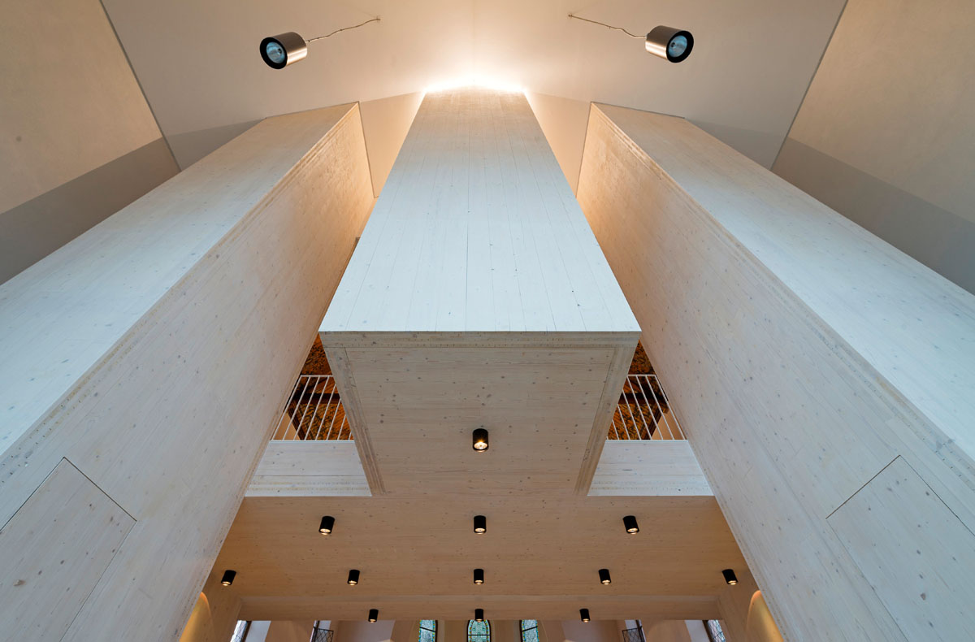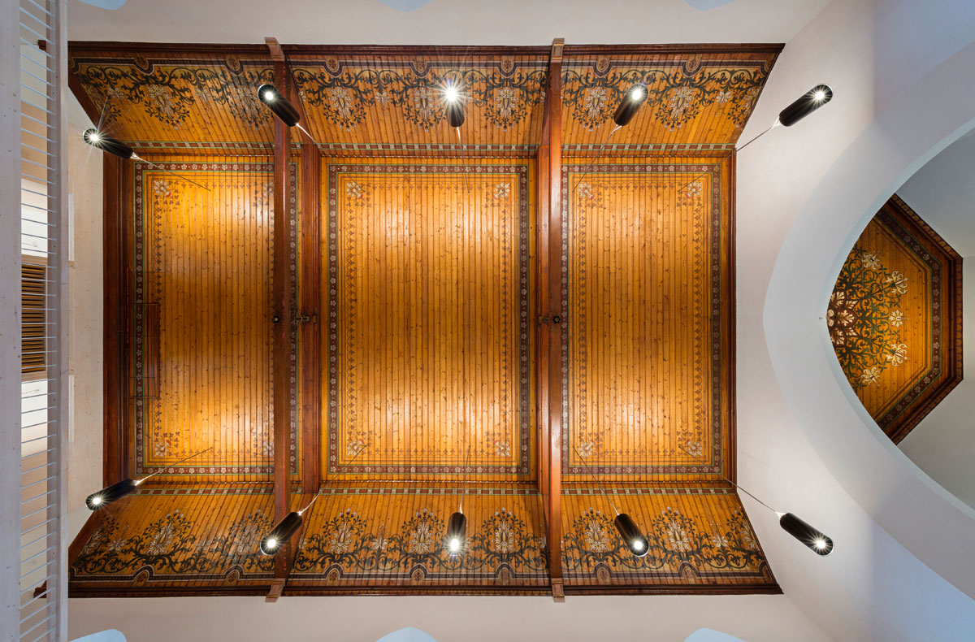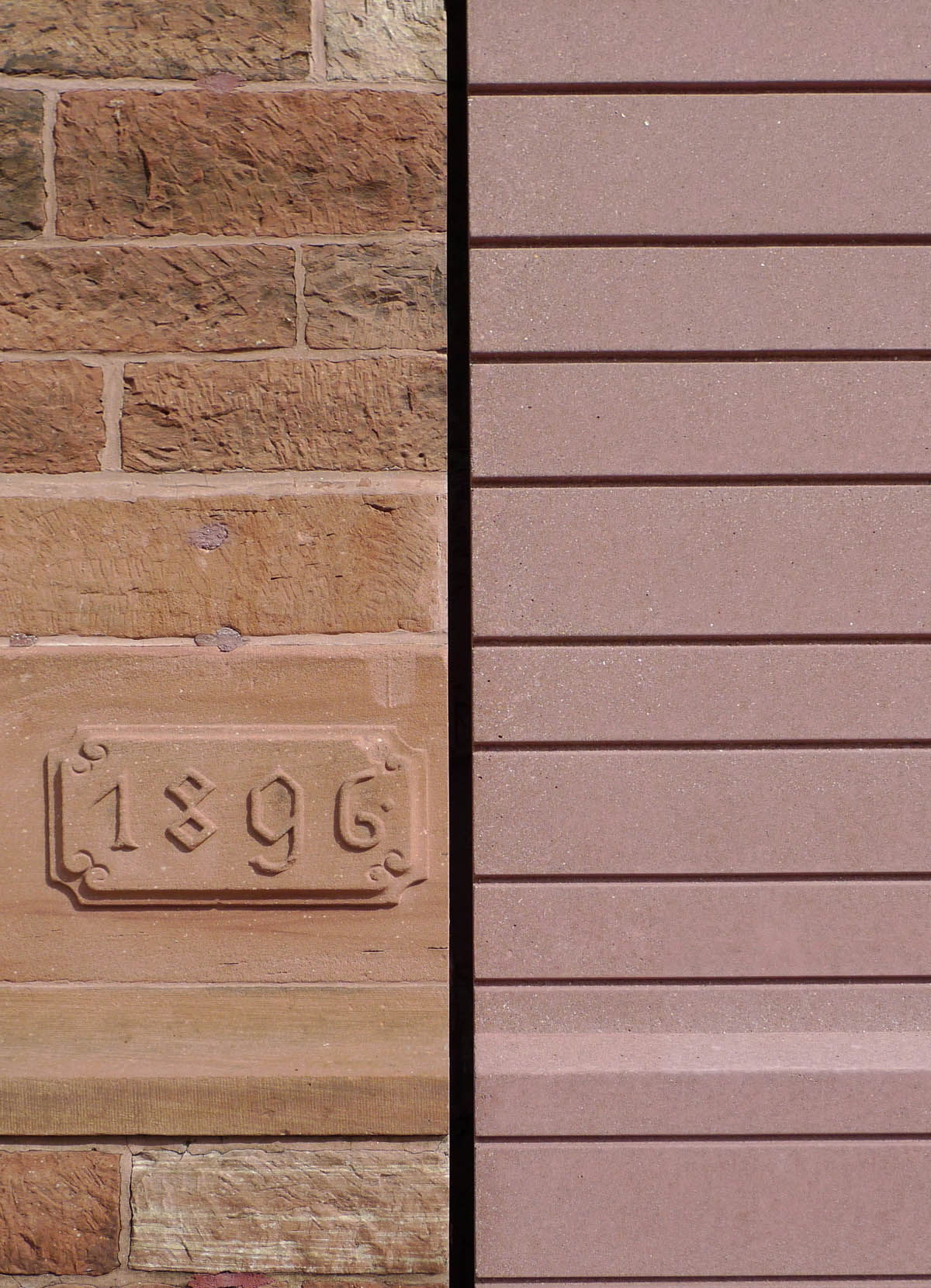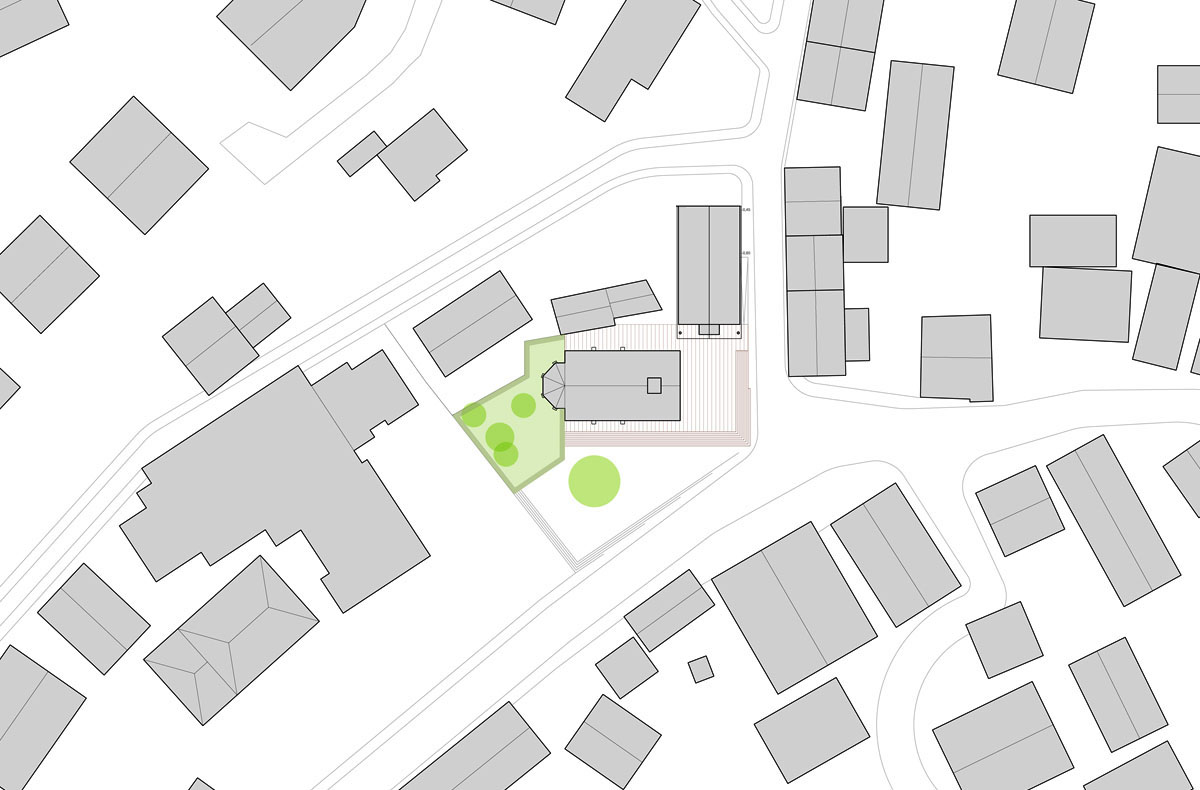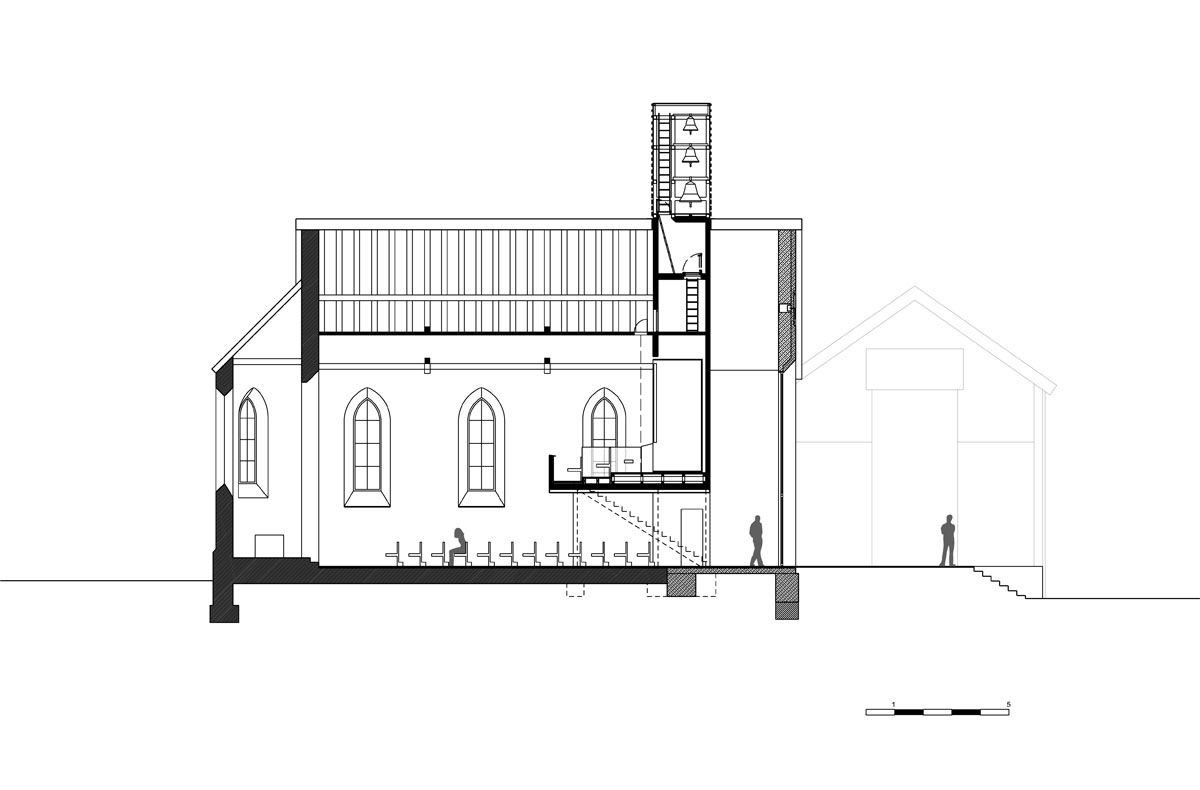task:
refurbishment and reconstruction of the Evangelical Church in Altenbach
client:
Evangelical Congregation Altenbach
procedure type:
realization competition 2010, 1. prize
size:
250 sqm
completion:
2015
team:
Niklas Storch
technical planner:
S&K Ingenieurbüro (building services engineering) | IB Brauch (supporting structure) |
photos:
Jörg Hempel, Aachen
This addition at the front expanded useable space, while preserving the original 1896 church building. An external bell tower, built at a later date, was removed. The existing church used sandstone masonry, consisting of roughly processed blocks which are joined in rows of different heights with horizontal joints. The exterior of the addition uses dyed precast concrete parts, which continue the existing bed joints, and are subtly related to the original masonry.
The new façade provides a more formal entrance, with glass doors and large glass expanses surrounded by an arch. The church is now surrounded by new steps and, along with the community center, creates a defined church square.
A loft spans the new foyer. The stairs to the loft bracket the columns on each side, which also incorporate storage space. A third column, built off the loft space and extending through the roof, houses the pipe organ below the new belfry. The loft provides a gallery and the sacristy.
The columns are solid plywood, and create a monolithic sculpture between the foyer and the sanctuary. Materials and color mirror those of the original interior.
This addition at the front expanded useable space, while preserving the original 1896 church building. An external bell tower, built at a later date, was removed. The existing church used sandstone masonry, consisting of roughly processed blocks which are joined in rows of different heights with horizontal joints. The exterior of the addition uses dyed precast concrete parts, which continue the existing bed joints, and are subtly related to the original masonry.
The new façade provides a more formal entrance, with glass doors and large glass expanses surrounded by an arch. The church is now surrounded by new steps and, along with the community center, creates a defined church square.
A loft spans the new foyer. The stairs to the loft bracket the columns on each side, which also incorporate storage space. A third column, built off the loft space and extending through the roof, houses the pipe organ below the new belfry. The loft provides a gallery and the sacristy.
The columns are solid plywood, and create a monolithic sculpture between the foyer and the sanctuary. Materials and color mirror those of the original interior.

