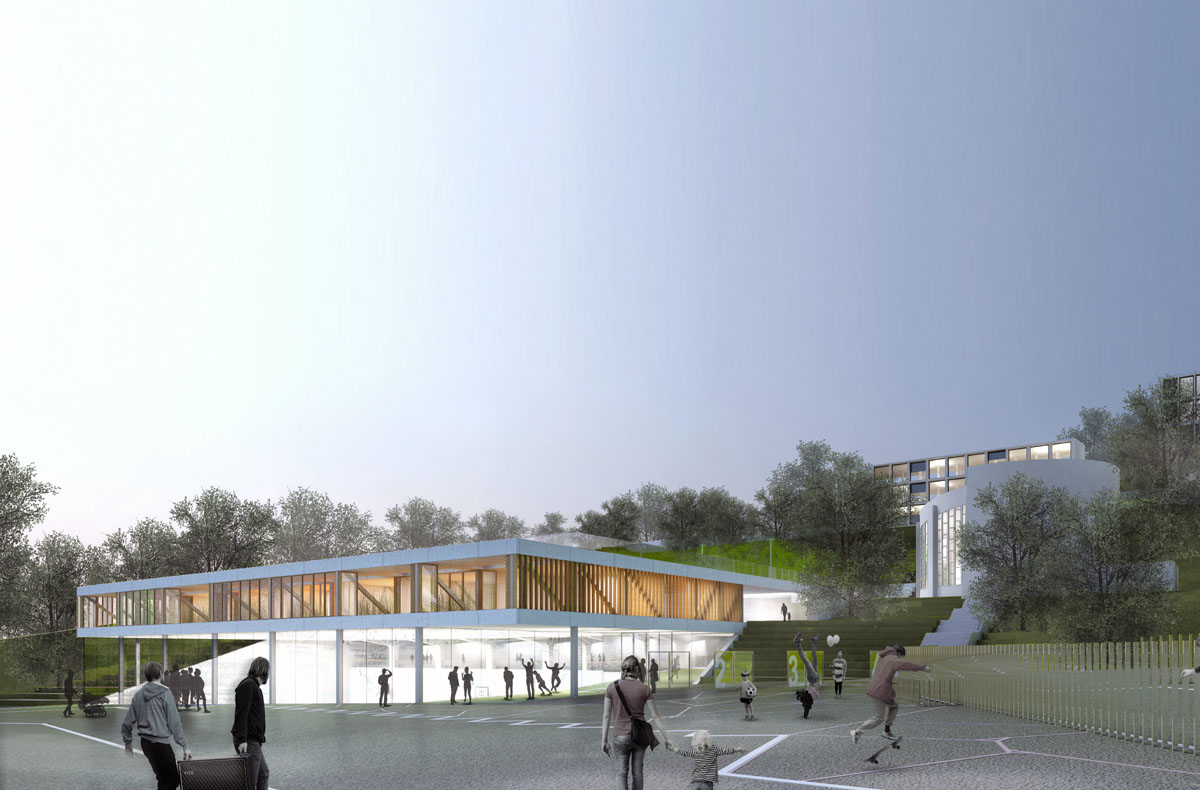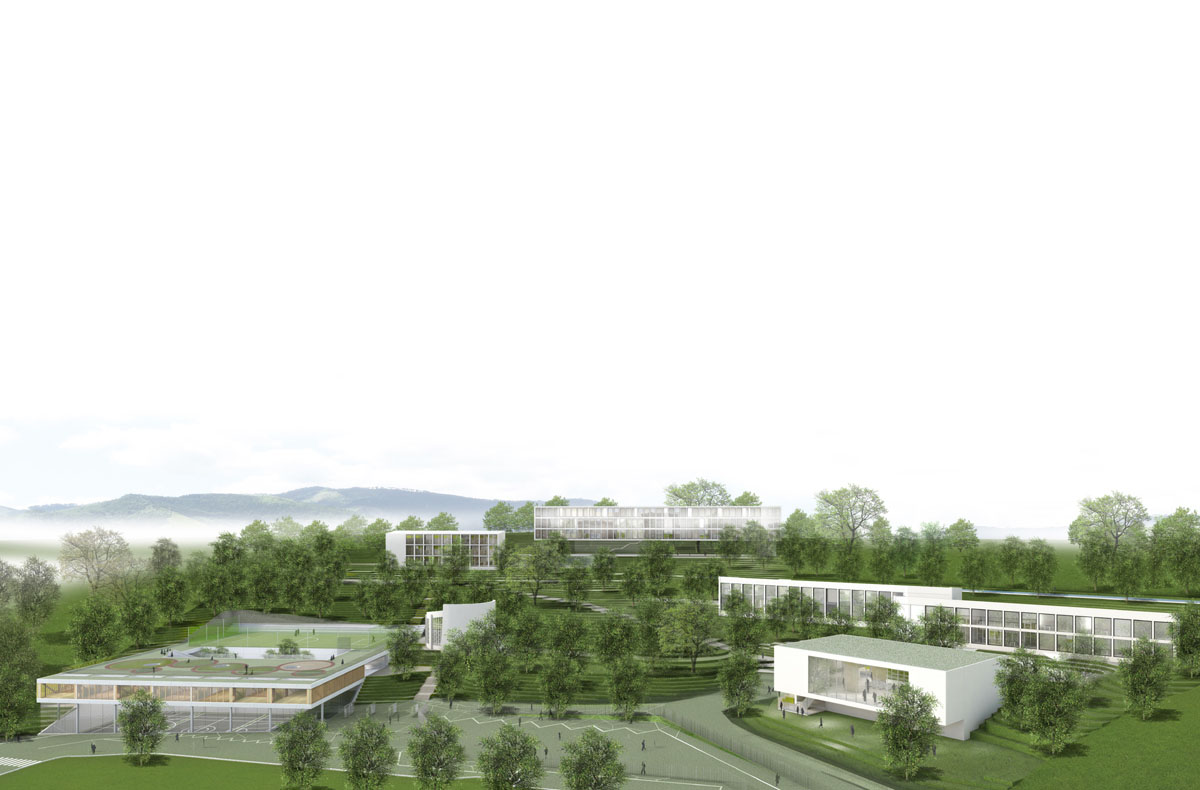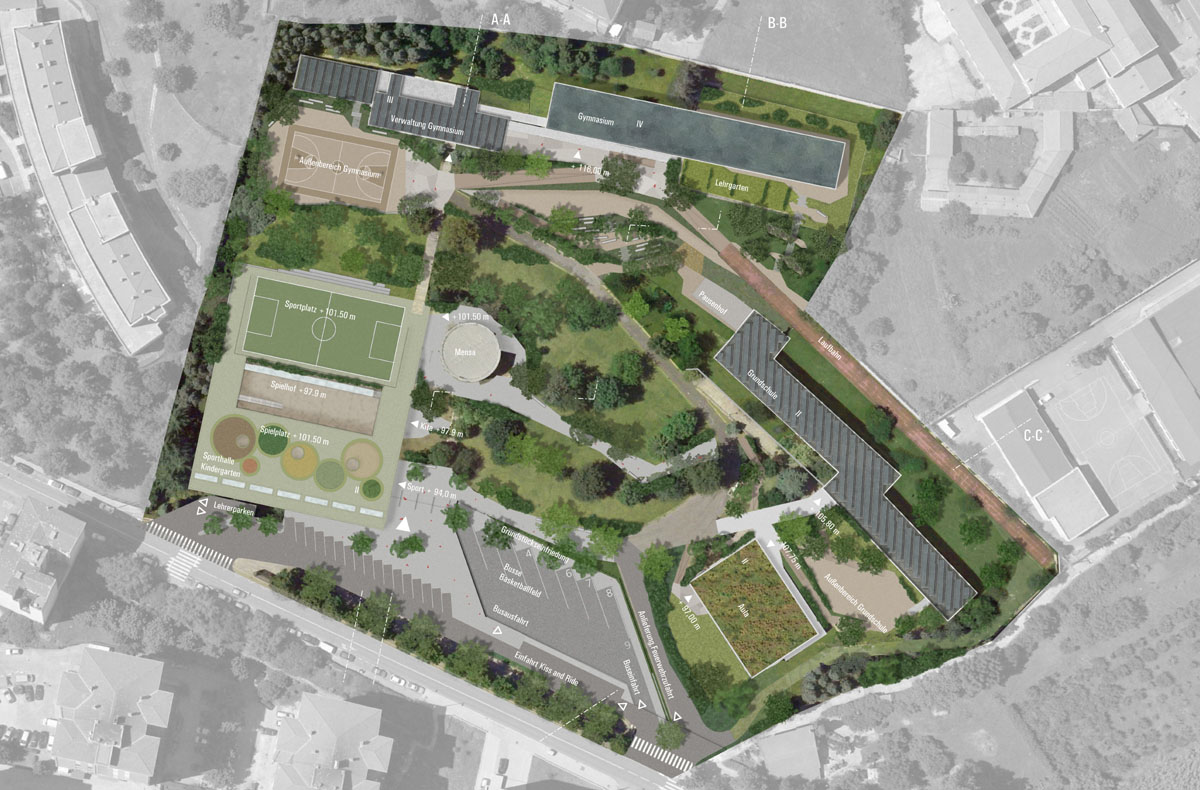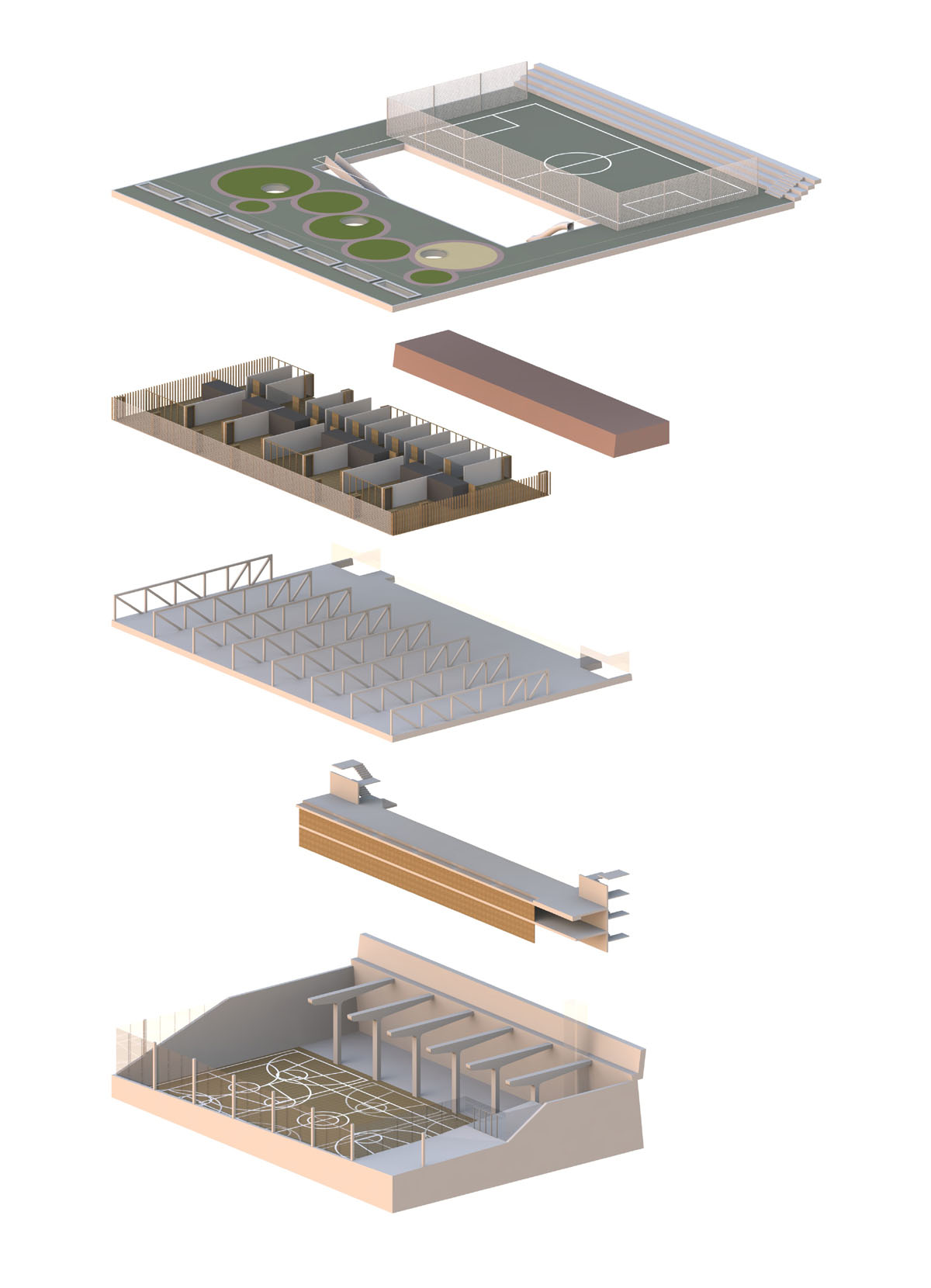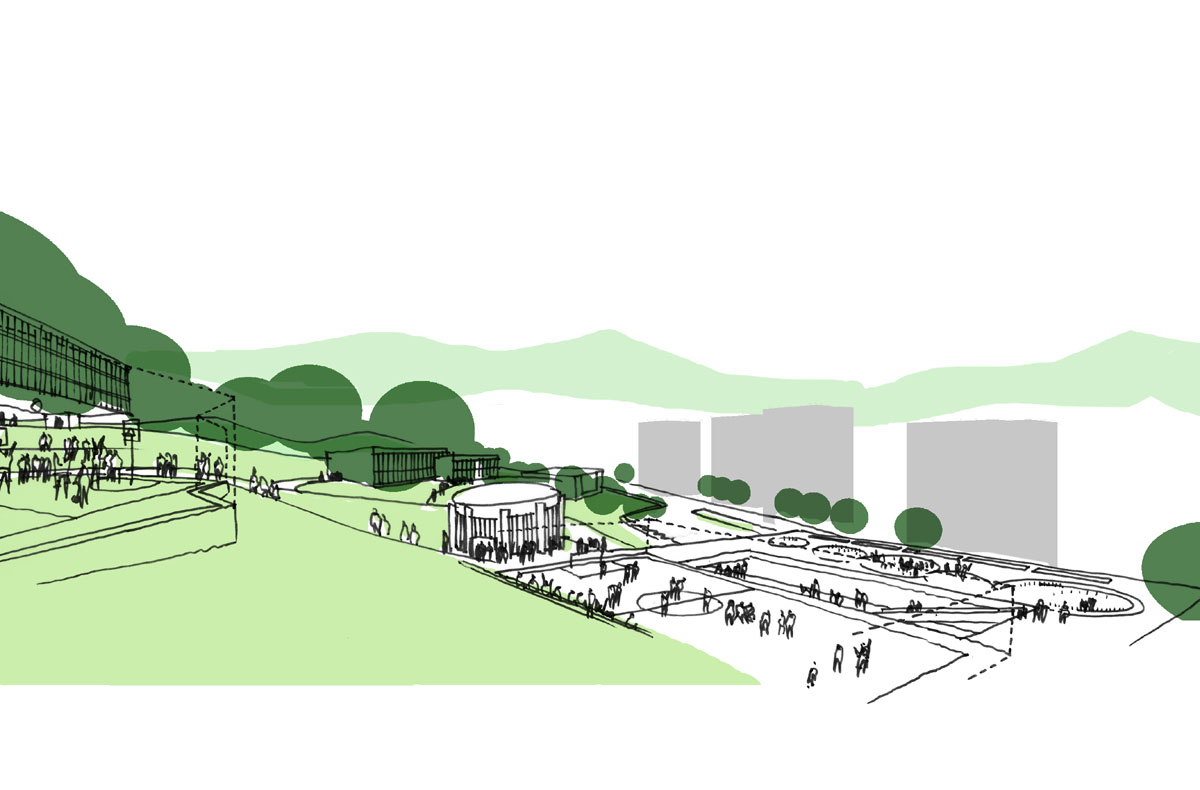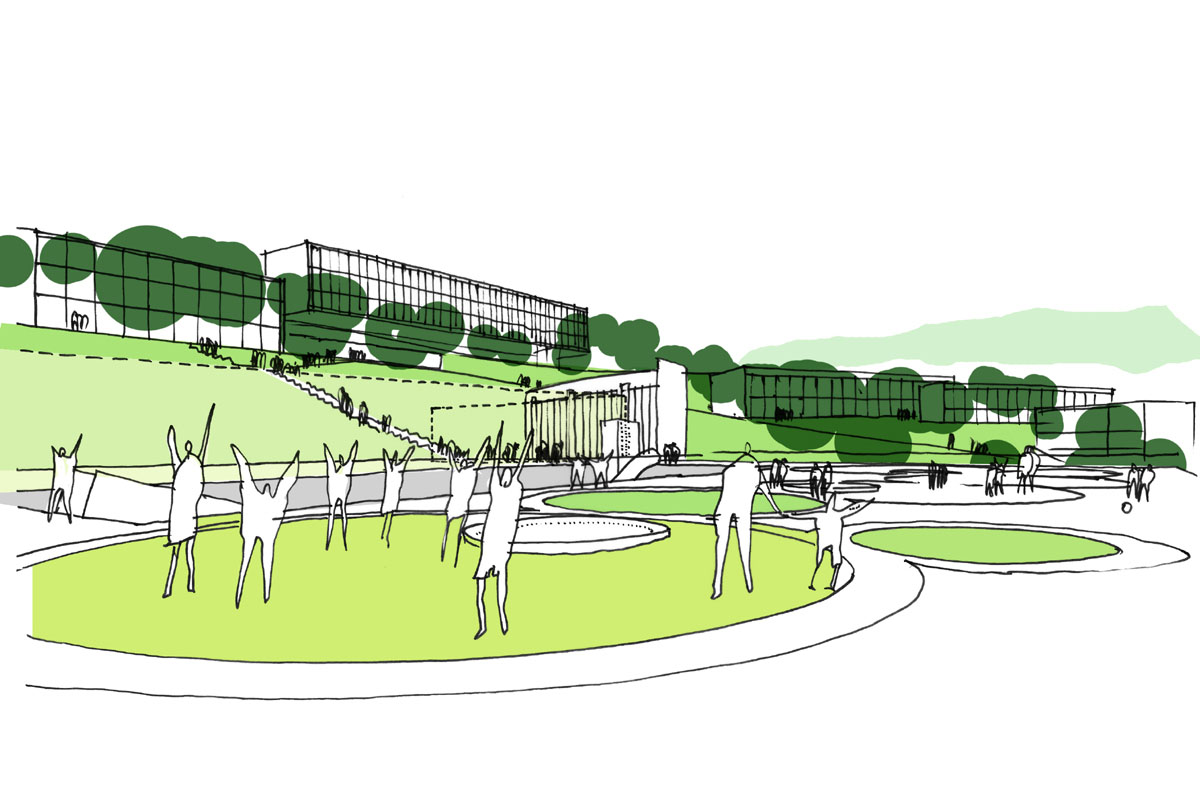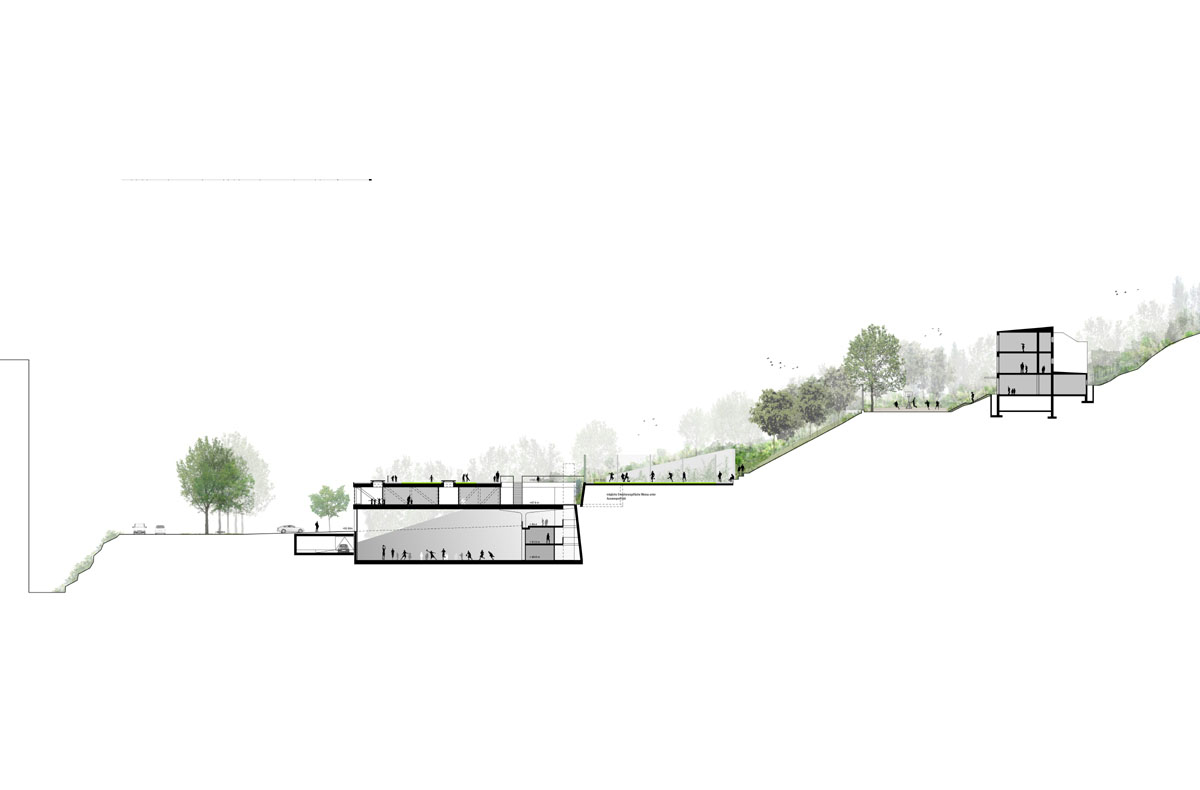task:
development of a masterplan and a gym for the German School in Bilbao
client:
Federal Office for Building and Regional Planning, Berlin
procedure type:
interdisciplinary competition 2015, invited, 2nd round
cooperation:
netzwerkarchitekten with Ana Junquera und JUNQUERA ARQUITECTOS, Madrid
size:
6.500 sqm
technical planner:
f3*paisaje, Barcelona (landscape planning) | Dr. Kreutz und Partner (structural engineering) | Durth Roos Consulting (traffic concept) |
visualization:
luxfeld digital art, Darmstadt
The design for the new gym, and the masterplan for the future development of the K-12 German International School in Bilbao, is compatible with the original, 1960s concept of pavilions in the park. The school is located on a property with steep, green slopes, which is typical of Bilbao. To maintain this character we suggest few targeted interventions in different areas of the property. That way, the school can be restructured and the terrain can be revised.
The location for the new building is south of the school’s main entrance, and the area is largely free of traffic. The first impression upon entering the property is defined by the trees and the park-like setting. The green space surrounds the buildings and flows from the property boundary across the slopes and terraces to the new generous driveway. By using the most compact footprint possible, most of the trees and landscape will remain intact, expanding the multi-use possibilities of the grounds.
Learning processes during childhood have a strong relationship with nature, the epitome of life, and are enhanced by this kindergarten and gym building where indoor and outdoor spaces merge. The bright, flowing transition between interior spaces and outdoor play areas convey a sense of security, but typify the literal translation of ‘kindergarten’ as a “garden for the children”, enhancing the preschool educational approach traditionally based on playing, singing, practical learning, and social interaction as part of the transition from home to school. The outdoor area, in accordance with traditional building methods, also acts as a climate regulator.
The design is for a single-story kindergarten built above the gym, and protecting, an open space for outdoor activities. Classrooms are oriented south to east around a central play hall. An outdoor playground on the roof abuts the existing fenced soccer field and becomes part of the spacious, protective, adjacent plateau within the terraced park. Towards the rear it turns into a stand during soccer games.
The design for the new gym, and the masterplan for the future development of the K-12 German International School in Bilbao, is compatible with the original, 1960s concept of pavilions in the park. The school is located on a property with steep, green slopes, which is typical of Bilbao. To maintain this character we suggest few targeted interventions in different areas of the property. That way, the school can be restructured and the terrain can be revised.
The location for the new building is south of the school’s main entrance, and the area is largely free of traffic. The first impression upon entering the property is defined by the trees and the park-like setting. The green space surrounds the buildings and flows from the property boundary across the slopes and terraces to the new generous driveway. By using the most compact footprint possible, most of the trees and landscape will remain intact, expanding the multi-use possibilities of the grounds.
Learning processes during childhood have a strong relationship with nature, the epitome of life, and are enhanced by this kindergarten and gym building where indoor and outdoor spaces merge. The bright, flowing transition between interior spaces and outdoor play areas convey a sense of security, but typify the literal translation of ‘kindergarten’ as a “garden for the children”, enhancing the preschool educational approach traditionally based on playing, singing, practical learning, and social interaction as part of the transition from home to school. The outdoor area, in accordance with traditional building methods, also acts as a climate regulator.
The design is for a single-story kindergarten built above the gym, and protecting, an open space for outdoor activities. Classrooms are oriented south to east around a central play hall. An outdoor playground on the roof abuts the existing fenced soccer field and becomes part of the spacious, protective, adjacent plateau within the terraced park. Towards the rear it turns into a stand during soccer games.

