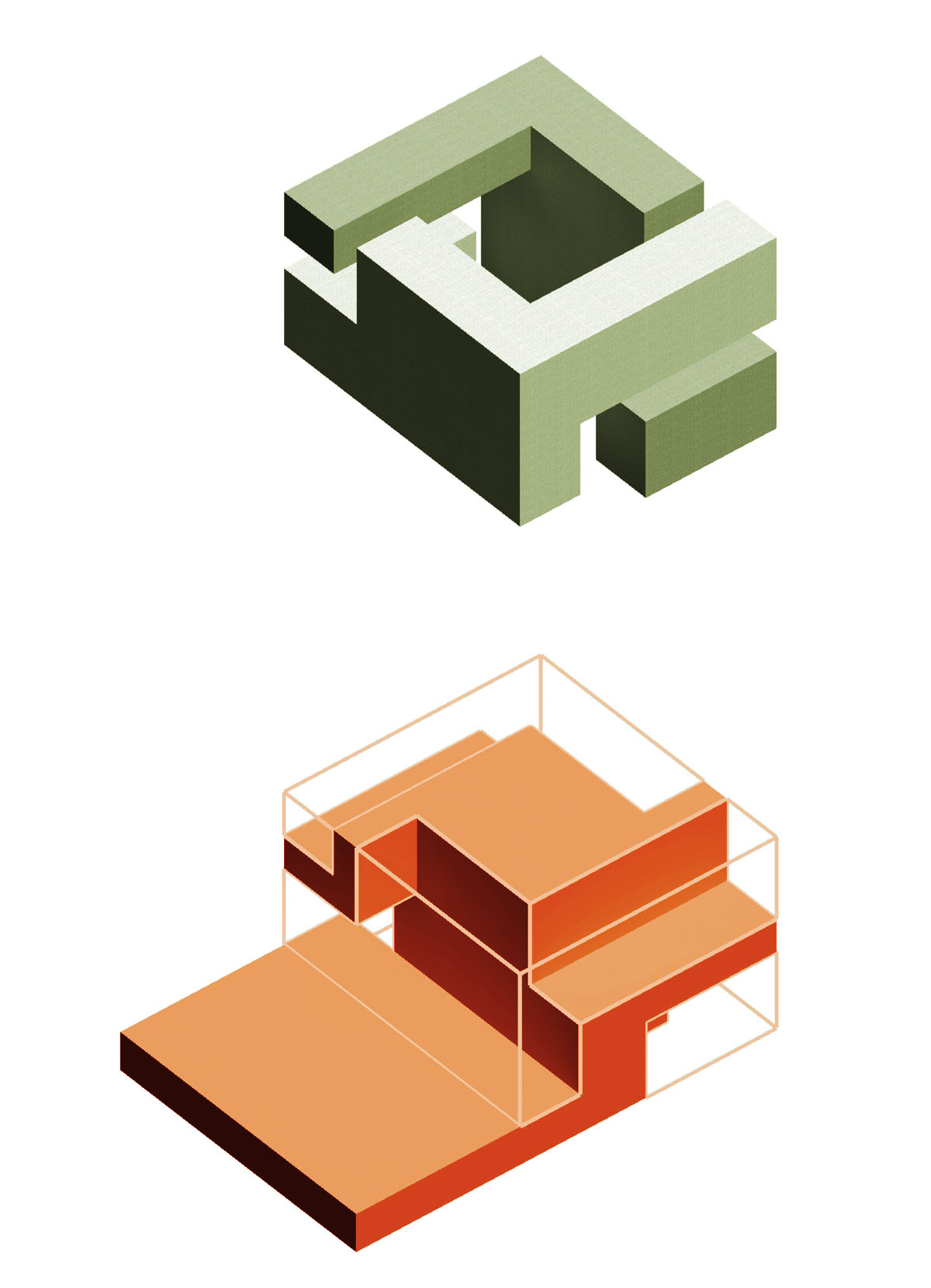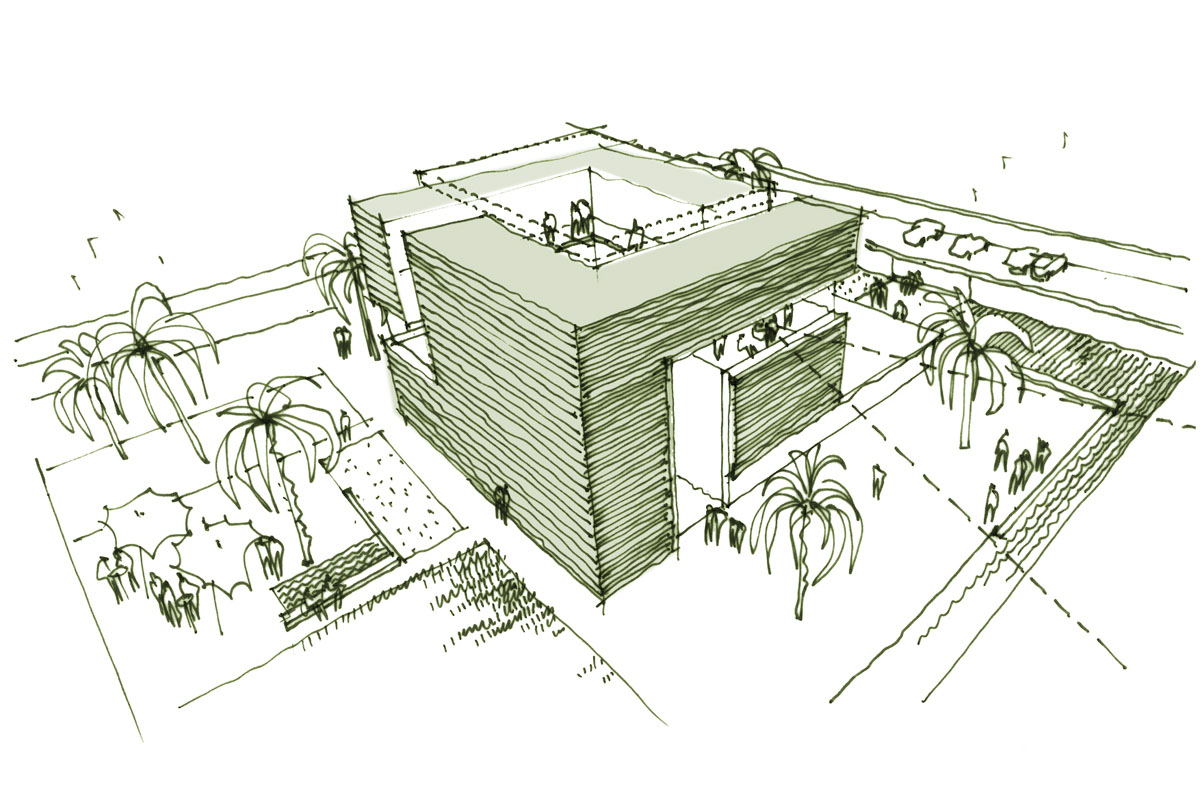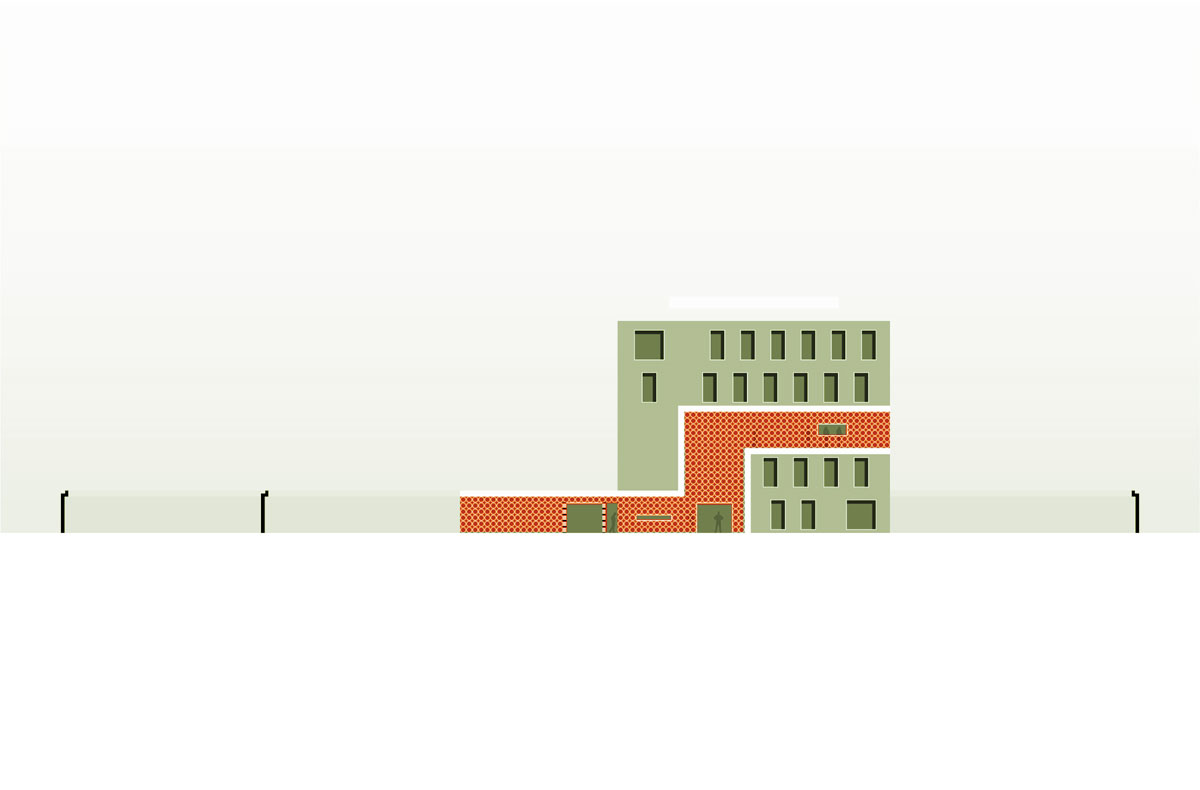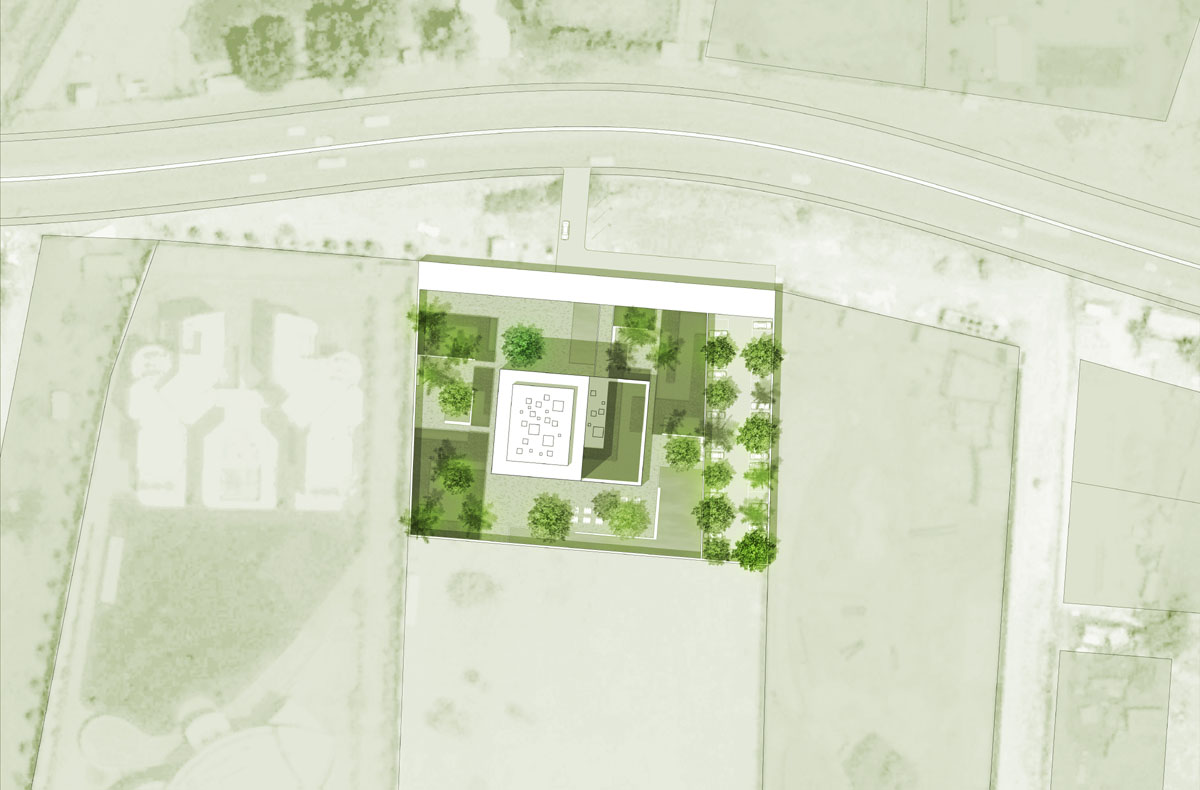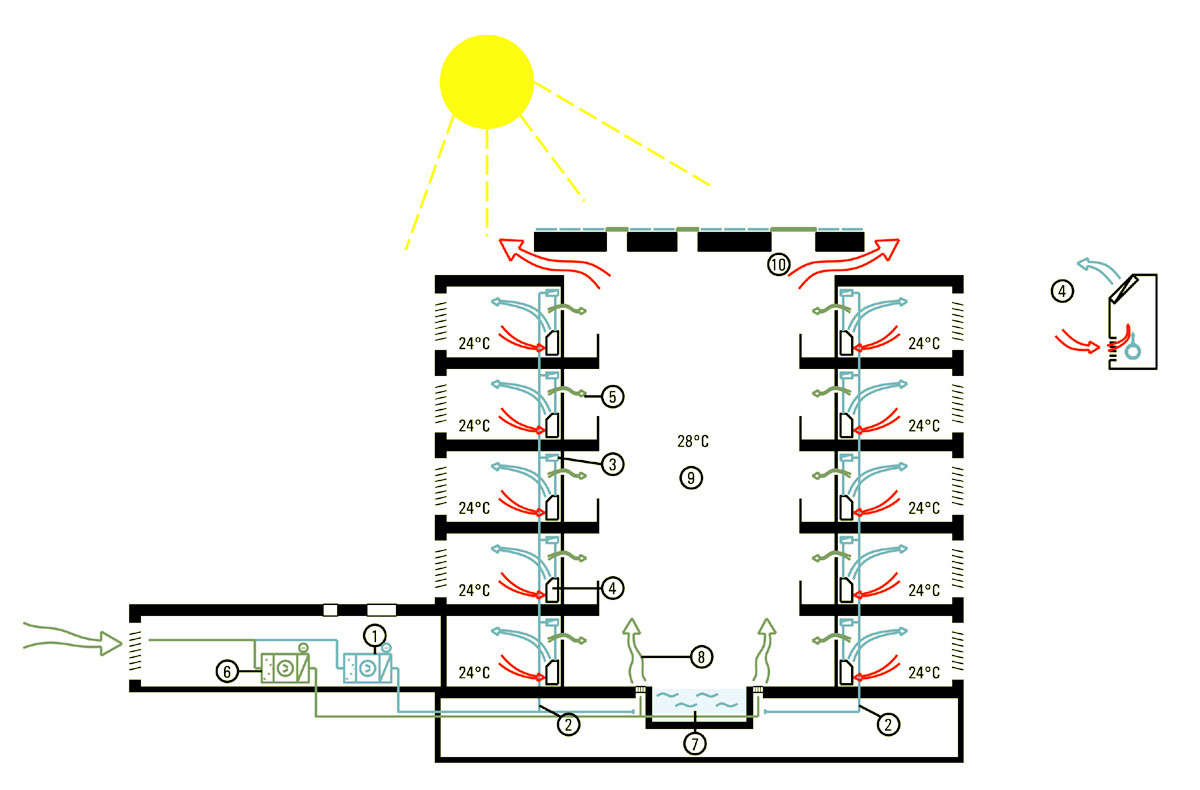task:
new construction of the Franco-German Community law firm in Khartoum Sudan
client:
State Building Authority Freiburg
procedure type:
competition 2015, invited
cooperation:
CSZ Ingenieurconsult and netzwerkarchitekten
size:
2.500 sqm
technical planner
CSZ (building services engineering)/electrical) | GTL (landscape architects) | Dr. Kreutz und Partner (structural engineering) |
visualization:
netzwerkarchitekten
The design for the Franco-German law firm in Khartoum, Sudan is characterized by its calm, overall geometric exterior. The upper floors rise above the perimeter walls of the area, and the two-tone definition of the façade is a visual representation of the entangle-ment, togetherness, and community of the two countries.
The typical brick architecture of Khartoum is adapted and reinter-preted in the clay tube façade.
In order to avoid excessive sunlight and heat due to the low sun from the east and west, shading fins protect the lower windows and tinted sun protection is installed behind the permeable clay tube façade.
Building access is from the garden into a one-story common reception area which leads to the multi-story office building. The central core is an enclosed atrium, with stairs leading to the offices and business areas which are arranged on balconies around the center courtyard. This openness quickly orients visitors to the floorplan. Since the working spaces are generally designated for one country or the other, the doors off the balconies utilize one type of wood for Germany and a different type of wood for France, providing quick identification of the visitor’s destination.
The design for the Franco-German law firm in Khartoum, Sudan is characterized by its calm, overall geometric exterior. The upper floors rise above the perimeter walls of the area, and the two-tone definition of the façade is a visual representation of the entangle-ment, togetherness, and community of the two countries.
The typical brick architecture of Khartoum is adapted and reinter-preted in the clay tube façade.
In order to avoid excessive sunlight and heat due to the low sun from the east and west, shading fins protect the lower windows and tinted sun protection is installed behind the permeable clay tube façade.
Building access is from the garden into a one-story common reception area which leads to the multi-story office building. The central core is an enclosed atrium, with stairs leading to the offices and business areas which are arranged on balconies around the center courtyard. This openness quickly orients visitors to the floorplan. Since the working spaces are generally designated for one country or the other, the doors off the balconies utilize one type of wood for Germany and a different type of wood for France, providing quick identification of the visitor’s destination.



