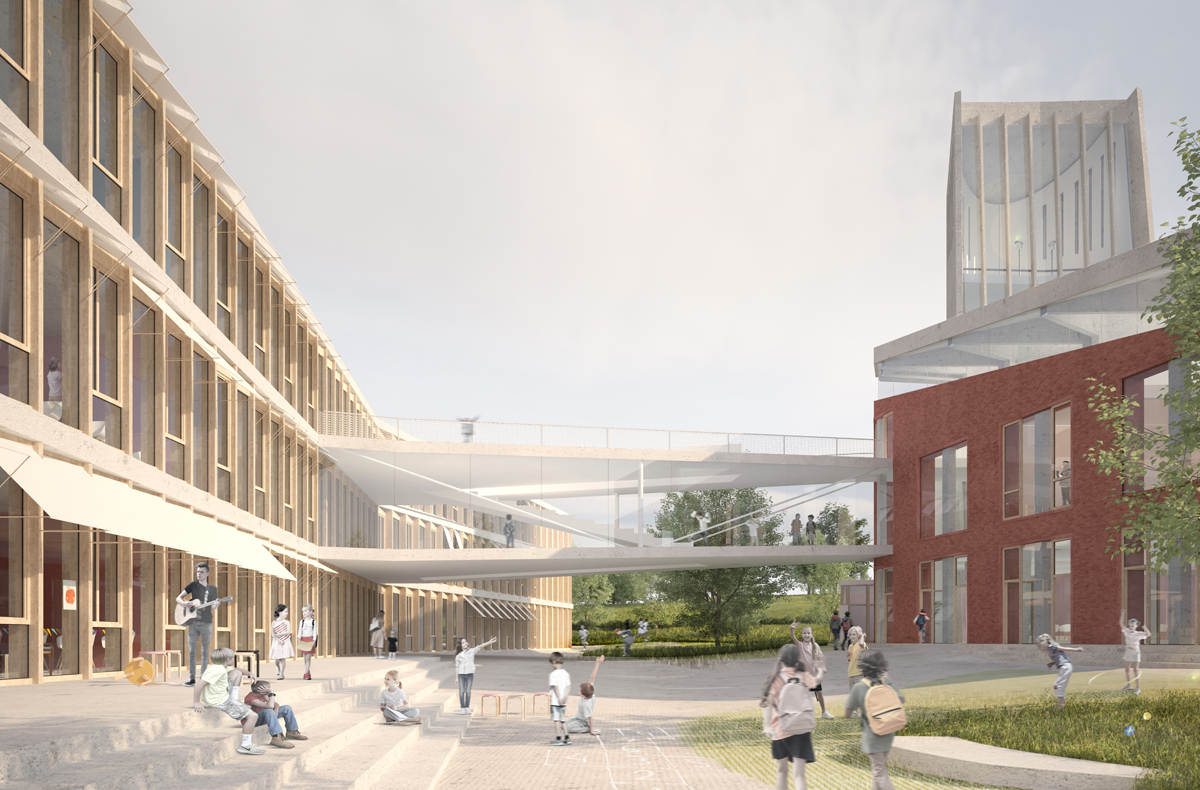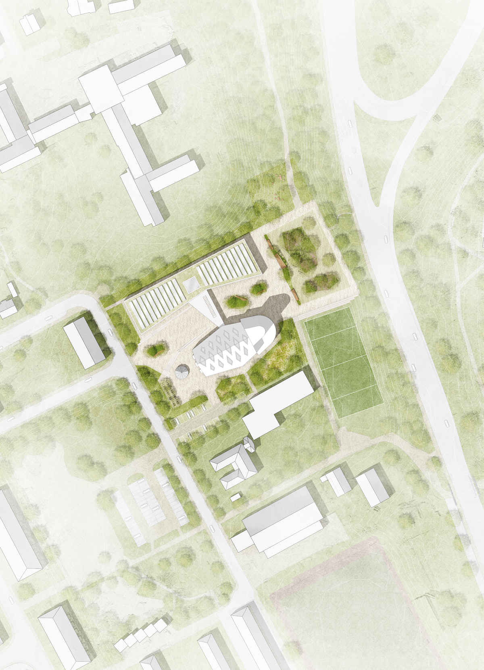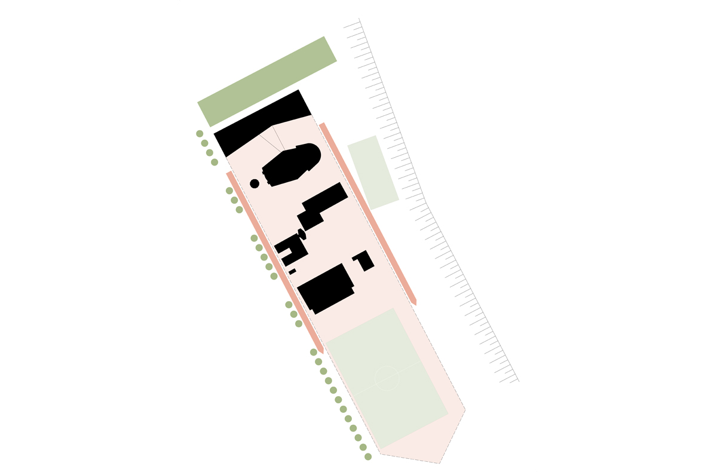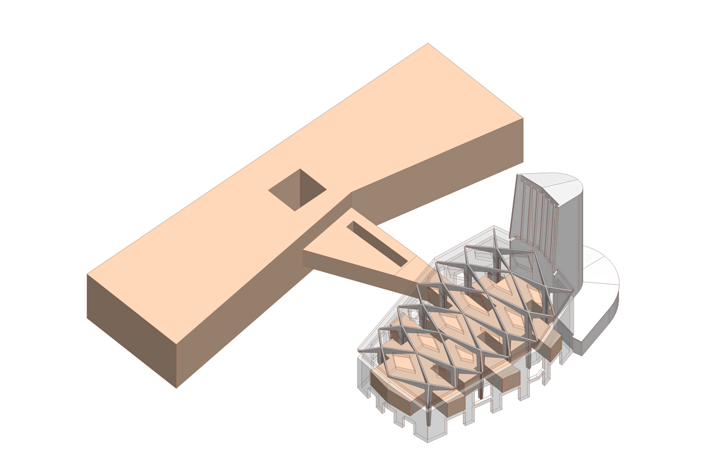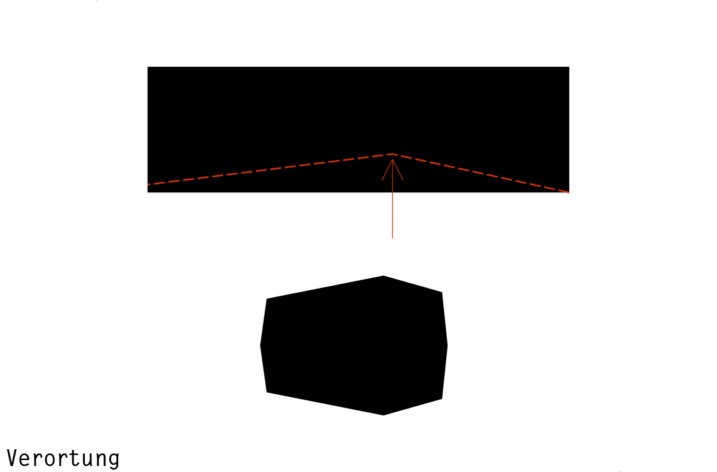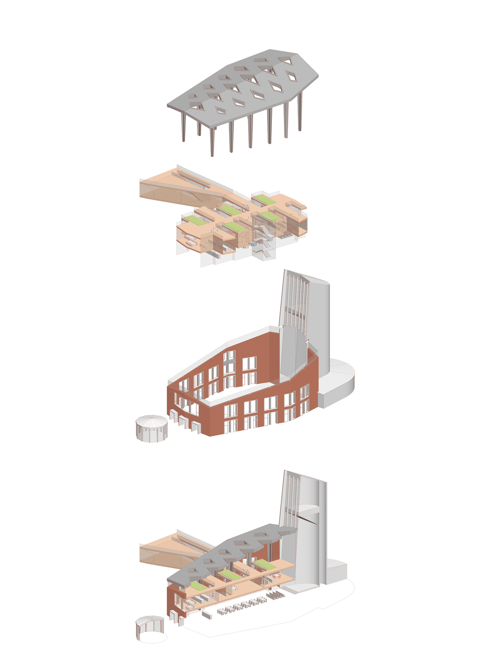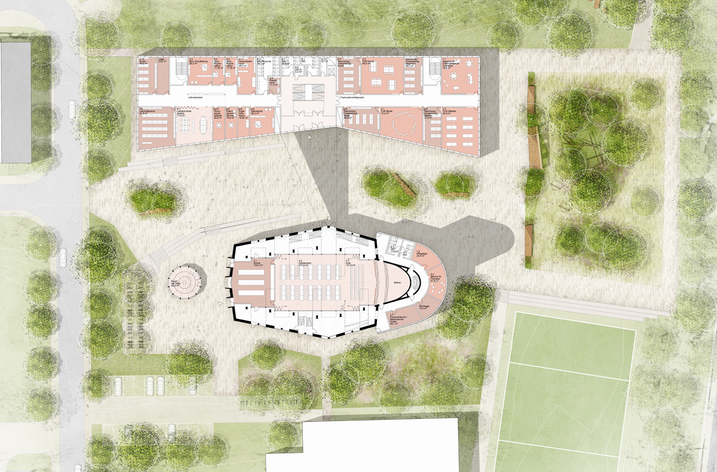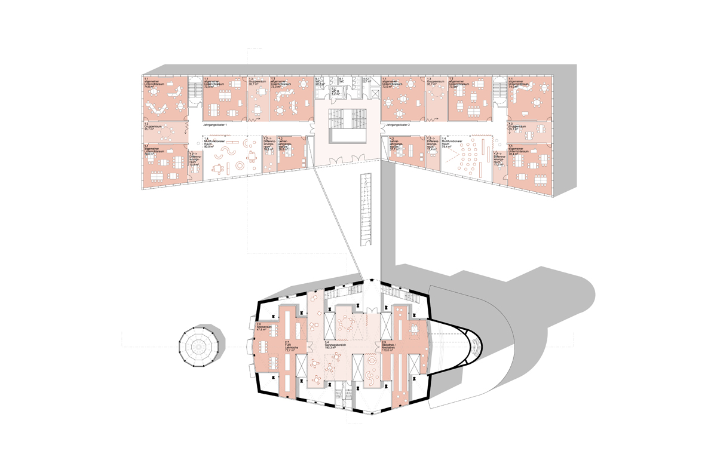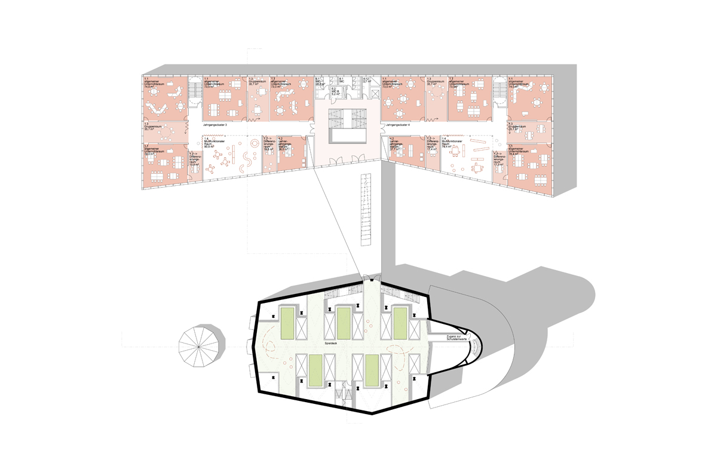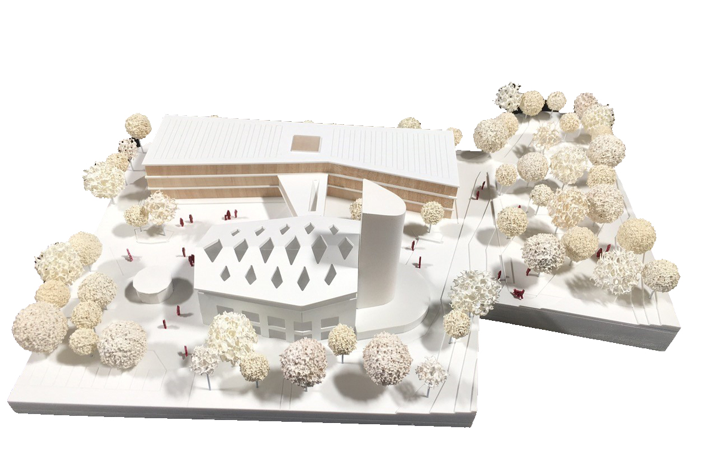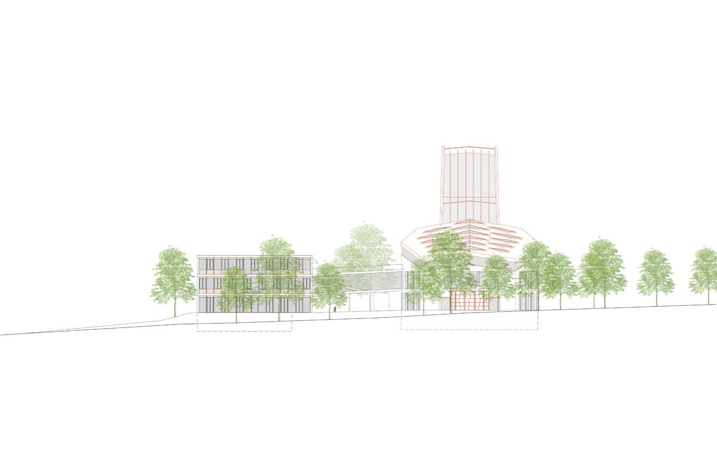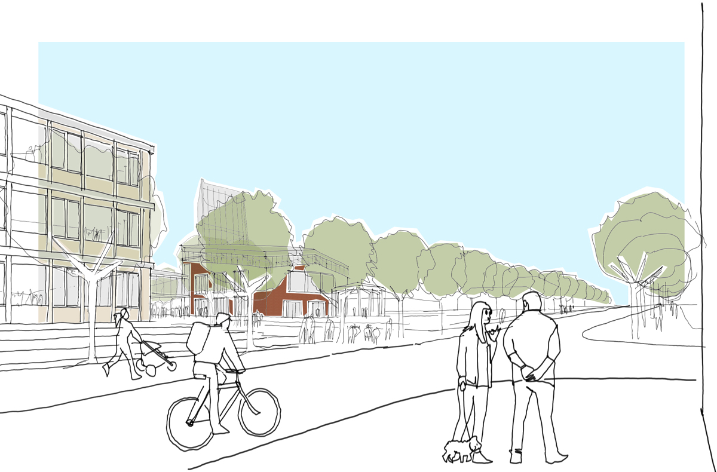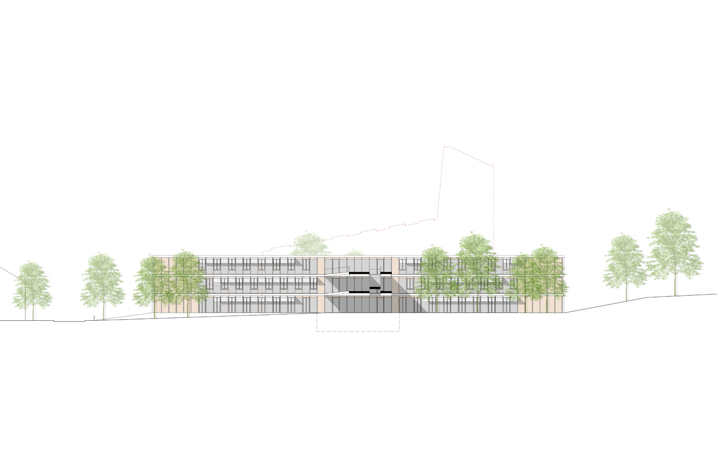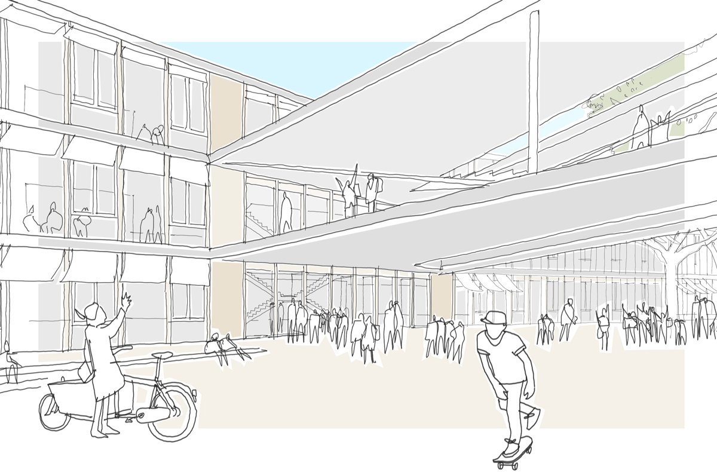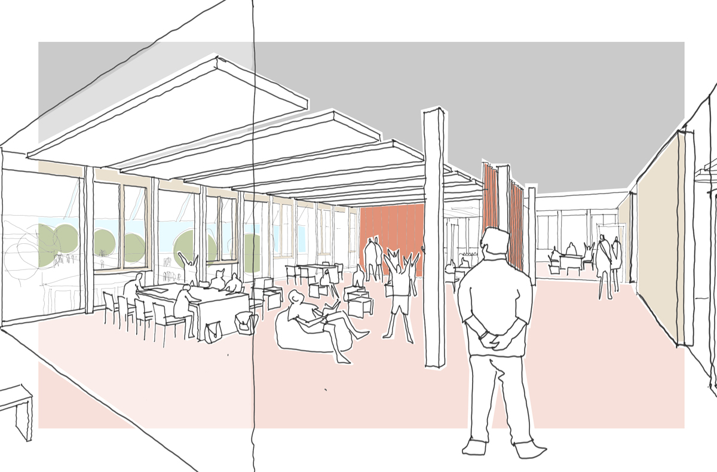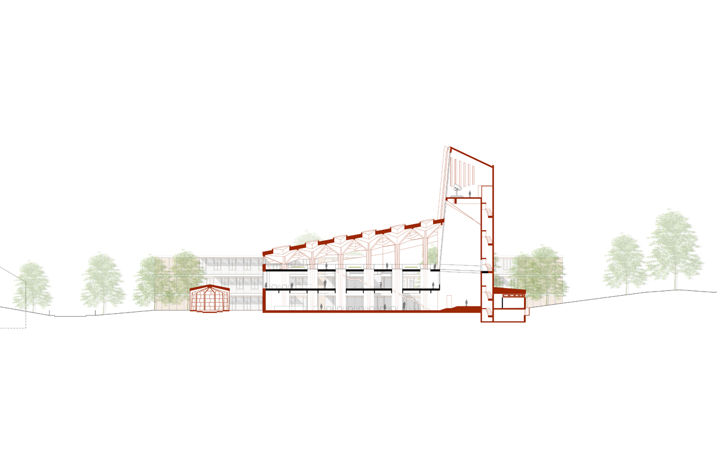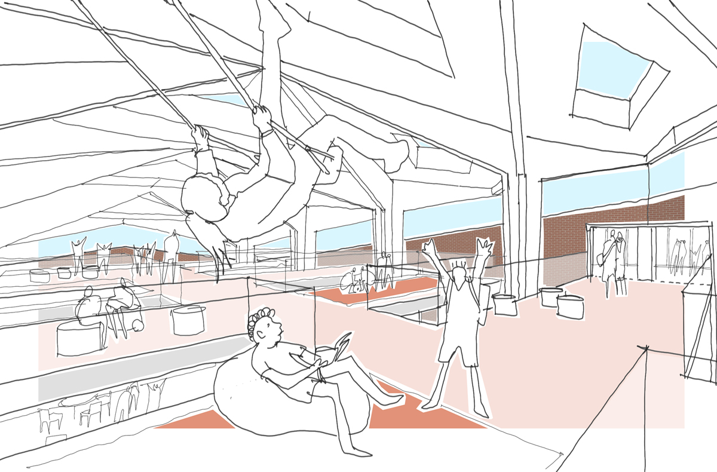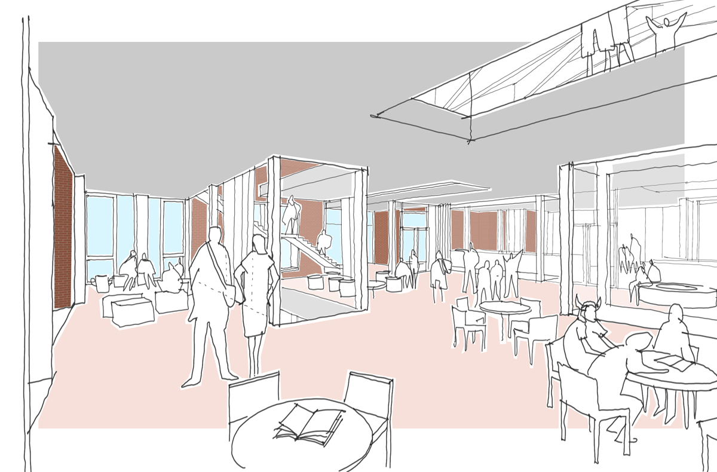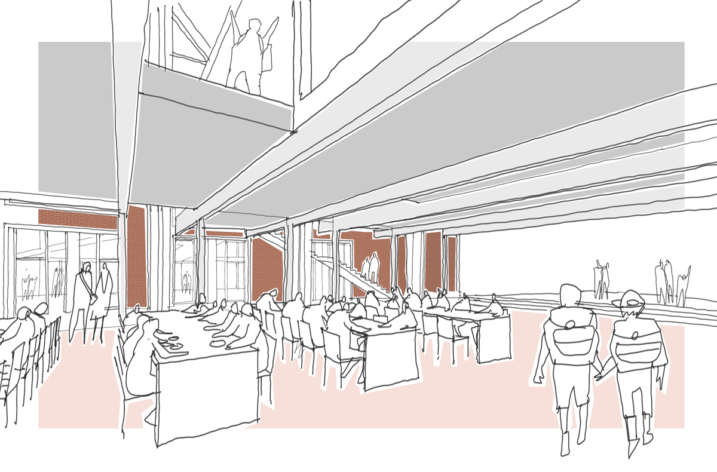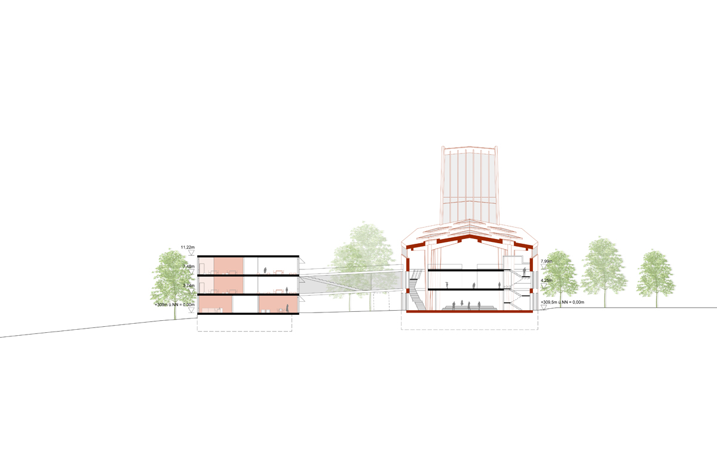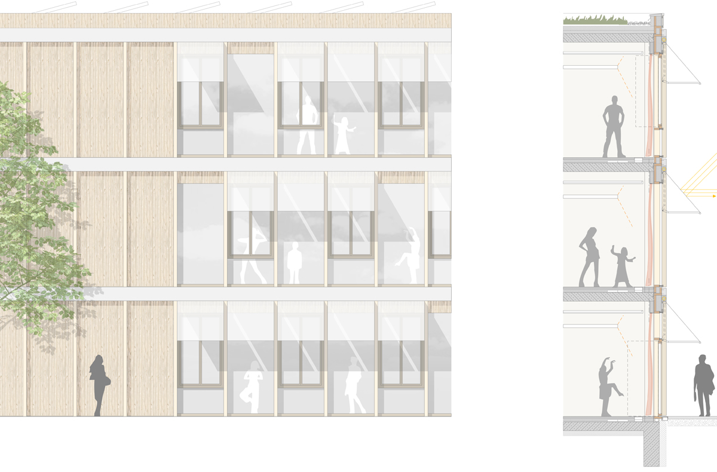task:
New construction of the Cuno Raabe School in Fulda
client:
City of Fulda
procedure type:
Negotiated procedure with presentation of a solution approach, 2022, 1st rank
cooperation:
netzwerkarchitekten and GTL
size:
ca. 6.700 sqm
status:
in planning stage
technical planner:
Heil-BSB (fire protection) | Will (electrical engineering) | ee-concept (energy concept) | EWT-Ingenieure (building services engineering) | GTL (landscape architect) | CSZ Ingenieurconsult (structural engineering) |
team:
Rosanna Just-Calisir, Niklas Storch, Matthias Walter
visualizations:
luxfeld digital art, Darmstadt |
The new concept for the Cuno-Raabe-School offers a unique opportunity to integrate the former church, which is a listed building that has created the school’s identity, into everyday school life and the spatial programme with a new use. The proportion of new buildings is minimised and thus important resources are conserved. In combination with the compact, timber-framed building, a modern, sustainable and future-oriented school campus is created.
The building block reacts to the existing building with a bend in the cubature and thus forms a campus-shaped schoolyard as a prelude and spatial bracket between the buildings.
The existing building is given a weather-protected built-in as a ‘house within a house’ and is linked to the school block on the upper floor via a bridge.
The new 3-storey building is positioned along the north-western boundary of the site and forms the prelude to the spatial consolidation of the former church site to the east of the Gallasiniring.
The Cuno-Raabe-School, together with the day-care centre, the sports hall and the adjoining, jointly used sports and open-air areas, forms a campus-like restructuring of the entire site.
The central heart of the open spaces is the spacious, paved schoolyard between the former church and the new building. The height offset between the street and the connecting heights of the church, which in turn defines the height of the school’s main entrance, is taken up by a sloping set of steps. Individual trees structure the courtyard without restricting the children’s movement.
To the west, the dense ‘toobewald’ overgrown with trees adjoins. Its subsoil consists of a gravelled area into which robust herbs are sown. Under the climbing and balancing scaffolding, the surface merges seamlessly into fall protection gravel.
Away from the hustle and bustle, a quiet area is designated in the northwest corner that can be used as a green classroom. The creation of a school garden can also take place here if the need arises.
The required bicycle parking facility is located near the entrance opposite the former chapel and can be accessed from the schoolyard via a ramp. The parking spaces are arranged in synergy with the southern entrance of the day care centre. We suggest restructuring the parking space requirements in synergy with the central car park to the southwest.
The planting concept provides for robust native shrubs such as hazelnut in the peripheral areas, which are able to withstand high usage pressure. The greatest possible number of species, both in the woody plants and in the fringe and herbaceous seedlings, is intended to provide living illustrative material for environmental education in daily use.
The new building is zoned via a central atrium in the bend area of the cubature. The independent learning houses of the class groups are located in the flanks of the building and are oriented towards the school campus via a central, multifunctional forum area. The decentralised teachers’ rooms are located at the entrance to each learning house. On the ground floor, the wings are divided into the administration area and the subject teaching area to the north-east.
From the atrium, a bridge spans the first floor to the existing building, thus linking the learning houses with the communally used all-day functions in the existing building. The bridge forms a covered schoolyard area on the ground floor and links the main entrances to both buildings, which are centrally located opposite each other.
In the former church building, which is valuable in terms of its substance, a fundamental, costly energy renovation of the existing building is refrained from, as any exterior or interior insulation would significantly change the shape and character of the building. Instead, the concept of a ‘house within a house’ is applied, in which an independent building structure is placed in the space, which receives high-quality thermal insulation and keeps the necessary volume to be heated as low as possible in relation to the overall cubature. This body can be constructed more simply, as the actual old building envelope continues to provide protection against the weather.
The structure-forming elements of the ‘house within a house’ are the existing concrete tree supports and the striking roof structure. The installation leaves these untouched, but develops new external references from their rhythm, and a lighting of the existing building that is penetrated by new skylights. The building structure remains intact, except for the existing gallery, and continues to characterise the space.
On the ground floor is the new refectory, which can be linked via the assembly hall to form a coherent event area. The former altar area will serve as a stage in the future. On the upper floor, in synergy with the refectory kitchen, is the learning kitchen as well as the all-day area and the library. The bar-shaped structure stretches alternately to the outer façade of the existing building and has generously glazed window openings here.
In the transitional seasons, the space between the addition and the existing building can be used as an extended area for the refectory and assembly hall, while the roof area serves as a weather-protected roof garden and play area. The non-temperature-controlled climate zones offer corresponding added value in everyday school life or for special events. We propose a temporary ‘school observatory’ for the former bell tower. The former baptistery will become a space of silence.
The new concept for the Cuno-Raabe-School offers a unique opportunity to integrate the former church, which is a listed building that has created the school’s identity, into everyday school life and the spatial programme with a new use. The proportion of new buildings is minimised and thus important resources are conserved. In combination with the compact, timber-framed building, a modern, sustainable and future-oriented school campus is created.
The building block reacts to the existing building with a bend in the cubature and thus forms a campus-shaped schoolyard as a prelude and spatial bracket between the buildings.
The existing building is given a weather-protected built-in as a ‘house within a house’ and is linked to the school block on the upper floor via a bridge.
The new 3-storey building is positioned along the north-western boundary of the site and forms the prelude to the spatial consolidation of the former church site to the east of the Gallasiniring.
The Cuno-Raabe-School, together with the day-care centre, the sports hall and the adjoining, jointly used sports and open-air areas, forms a campus-like restructuring of the entire site.
The central heart of the open spaces is the spacious, paved schoolyard between the former church and the new building. The height offset between the street and the connecting heights of the church, which in turn defines the height of the school’s main entrance, is taken up by a sloping set of steps. Individual trees structure the courtyard without restricting the children’s movement.
To the west, the dense ‘toobewald’ overgrown with trees adjoins. Its subsoil consists of a gravelled area into which robust herbs are sown. Under the climbing and balancing scaffolding, the surface merges seamlessly into fall protection gravel.
Away from the hustle and bustle, a quiet area is designated in the northwest corner that can be used as a green classroom. The creation of a school garden can also take place here if the need arises.
The required bicycle parking facility is located near the entrance opposite the former chapel and can be accessed from the schoolyard via a ramp. The parking spaces are arranged in synergy with the southern entrance of the day care centre. We suggest restructuring the parking space requirements in synergy with the central car park to the southwest.
The planting concept provides for robust native shrubs such as hazelnut in the peripheral areas, which are able to withstand high usage pressure. The greatest possible number of species, both in the woody plants and in the fringe and herbaceous seedlings, is intended to provide living illustrative material for environmental education in daily use.
The new building is zoned via a central atrium in the bend area of the cubature. The independent learning houses of the class groups are located in the flanks of the building and are oriented towards the school campus via a central, multifunctional forum area. The decentralised teachers’ rooms are located at the entrance to each learning house. On the ground floor, the wings are divided into the administration area and the subject teaching area to the north-east.
From the atrium, a bridge spans the first floor to the existing building, thus linking the learning houses with the communally used all-day functions in the existing building. The bridge forms a covered schoolyard area on the ground floor and links the main entrances to both buildings, which are centrally located opposite each other.
In the former church building, which is valuable in terms of its substance, a fundamental, costly energy renovation of the existing building is refrained from, as any exterior or interior insulation would significantly change the shape and character of the building. Instead, the concept of a ‘house within a house’ is applied, in which an independent building structure is placed in the space, which receives high-quality thermal insulation and keeps the necessary volume to be heated as low as possible in relation to the overall cubature. This body can be constructed more simply, as the actual old building envelope continues to provide protection against the weather.
The structure-forming elements of the ‘house within a house’ are the existing concrete tree supports and the striking roof structure. The installation leaves these untouched, but develops new external references from their rhythm, and a lighting of the existing building that is penetrated by new skylights. The building structure remains intact, except for the existing gallery, and continues to characterise the space.
On the ground floor is the new refectory, which can be linked via the assembly hall to form a coherent event area. The former altar area will serve as a stage in the future. On the upper floor, in synergy with the refectory kitchen, is the learning kitchen as well as the all-day area and the library. The bar-shaped structure stretches alternately to the outer façade of the existing building and has generously glazed window openings here.
In the transitional seasons, the space between the addition and the existing building can be used as an extended area for the refectory and assembly hall, while the roof area serves as a weather-protected roof garden and play area. The non-temperature-controlled climate zones offer corresponding added value in everyday school life or for special events. We propose a temporary ‘school observatory’ for the former bell tower. The former baptistery will become a space of silence.

