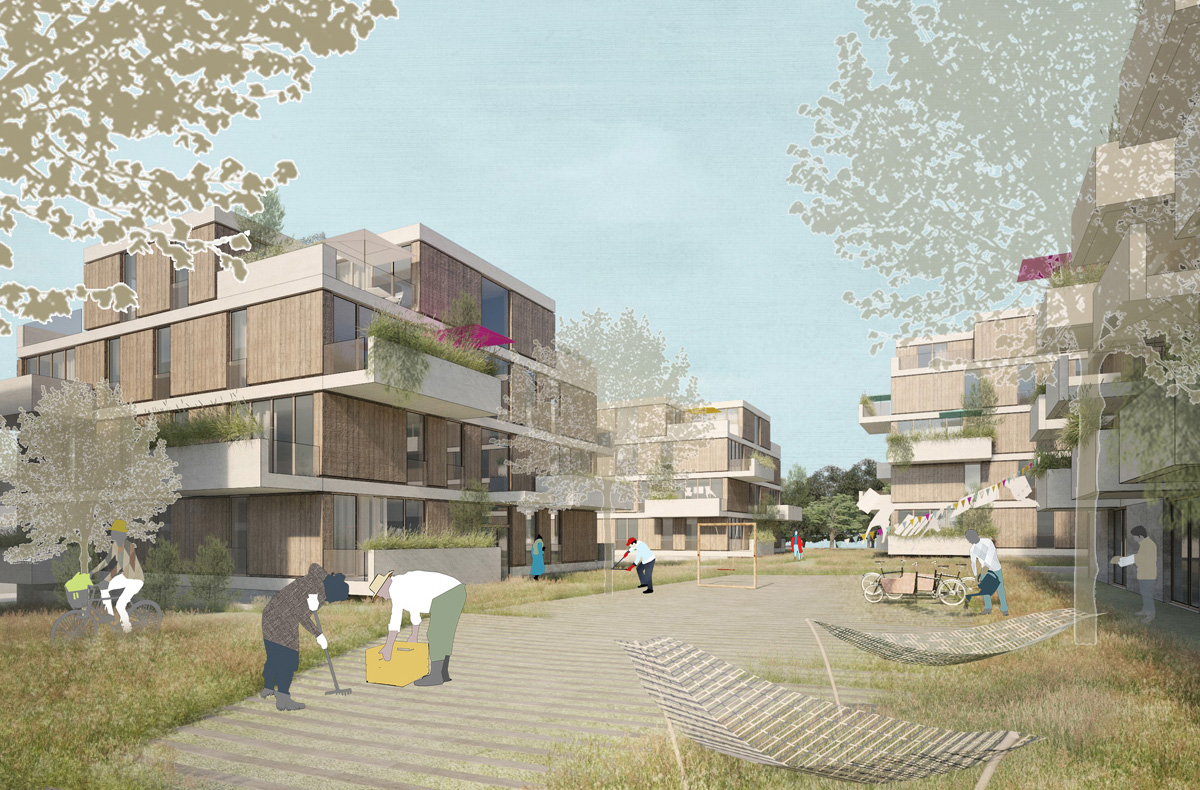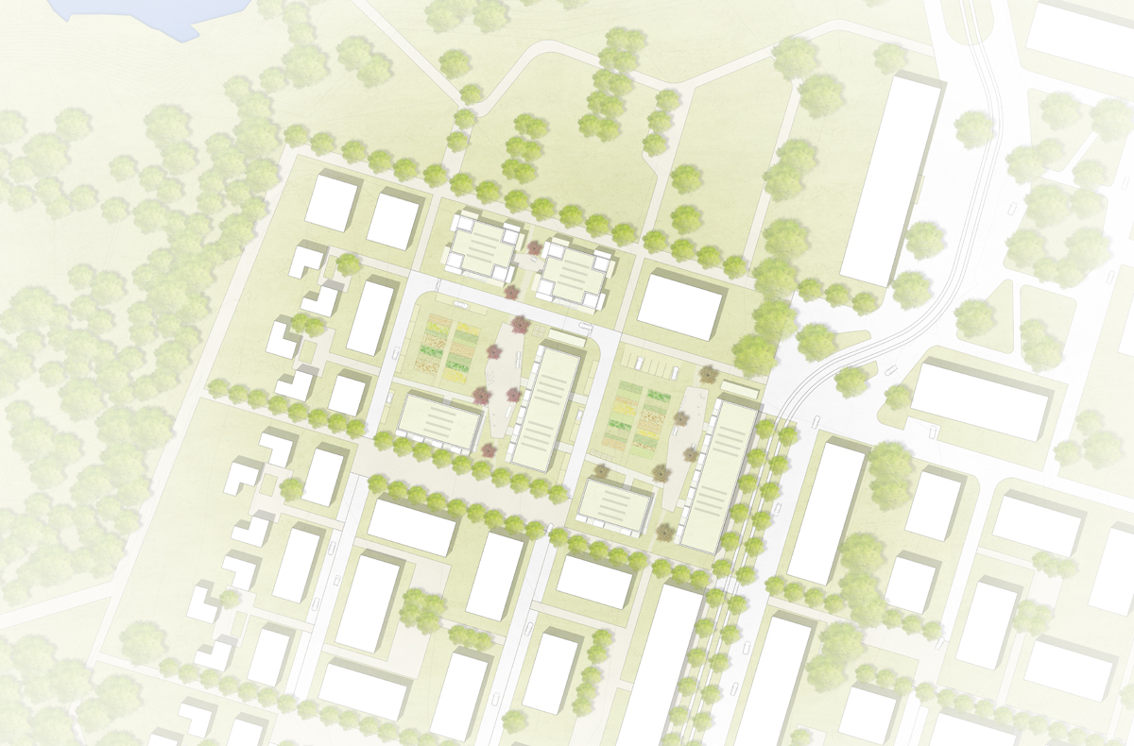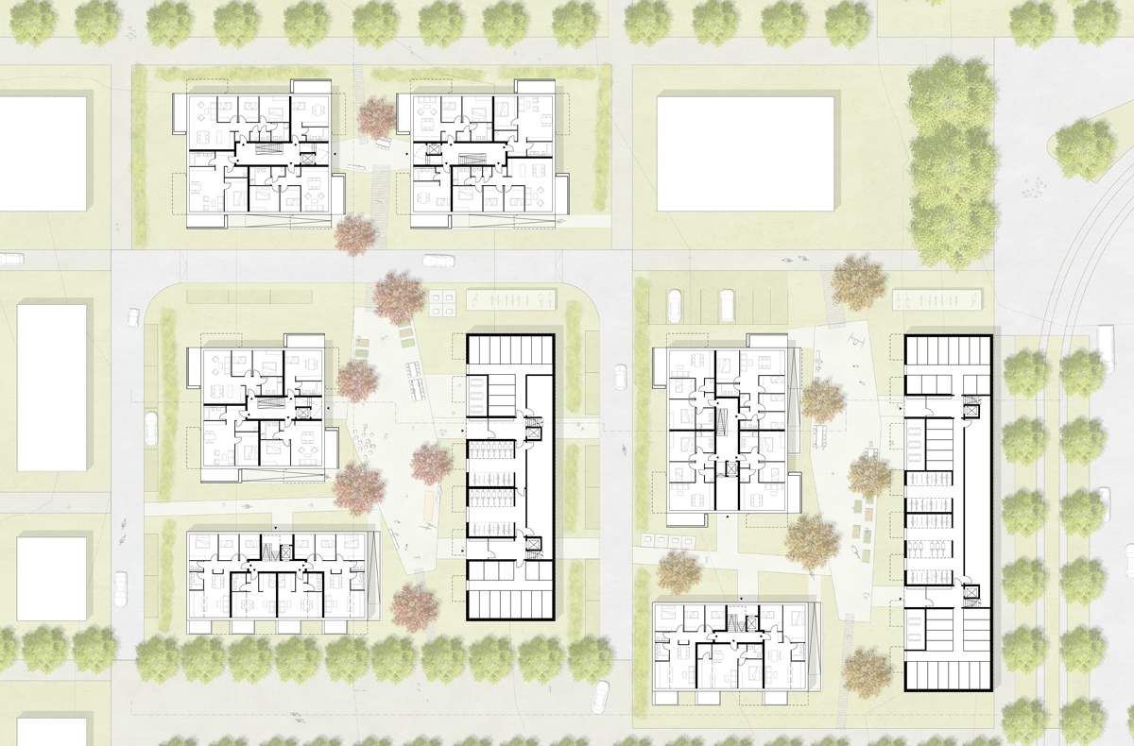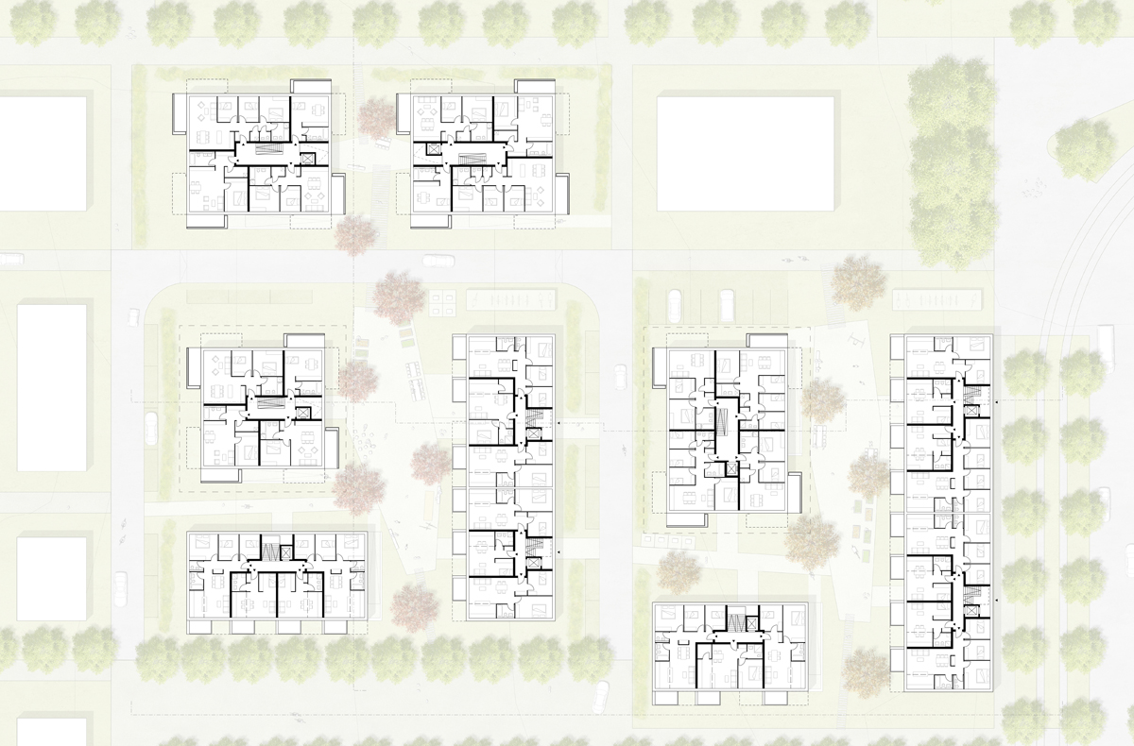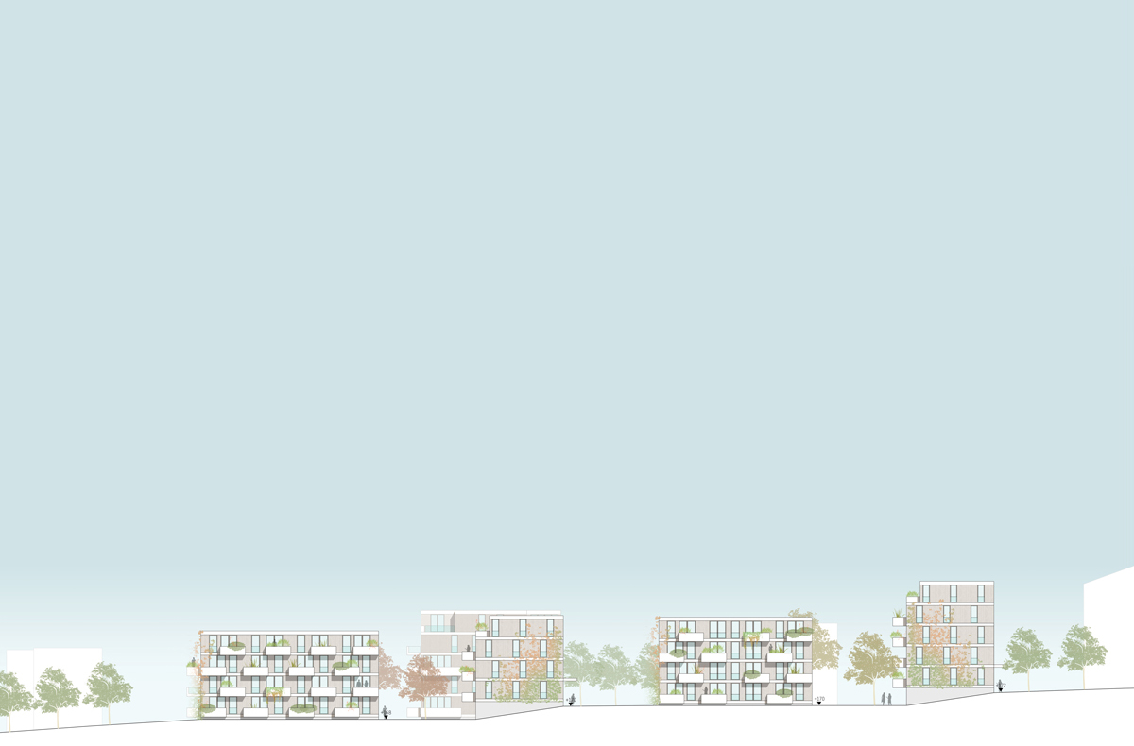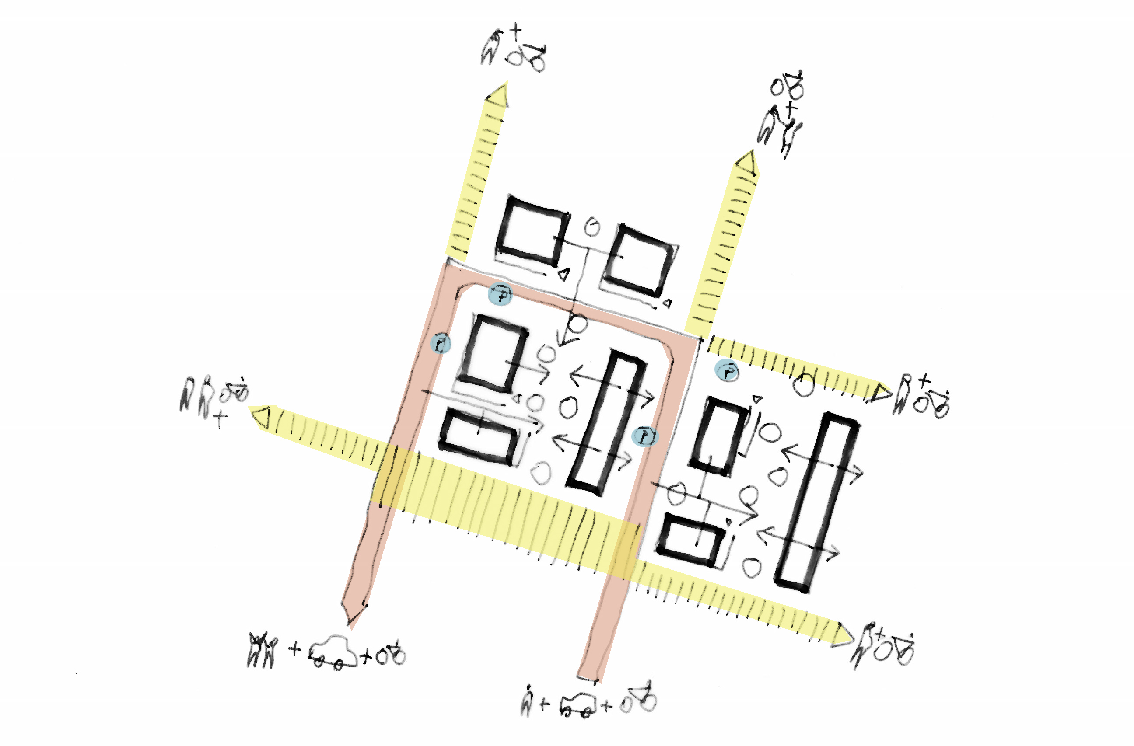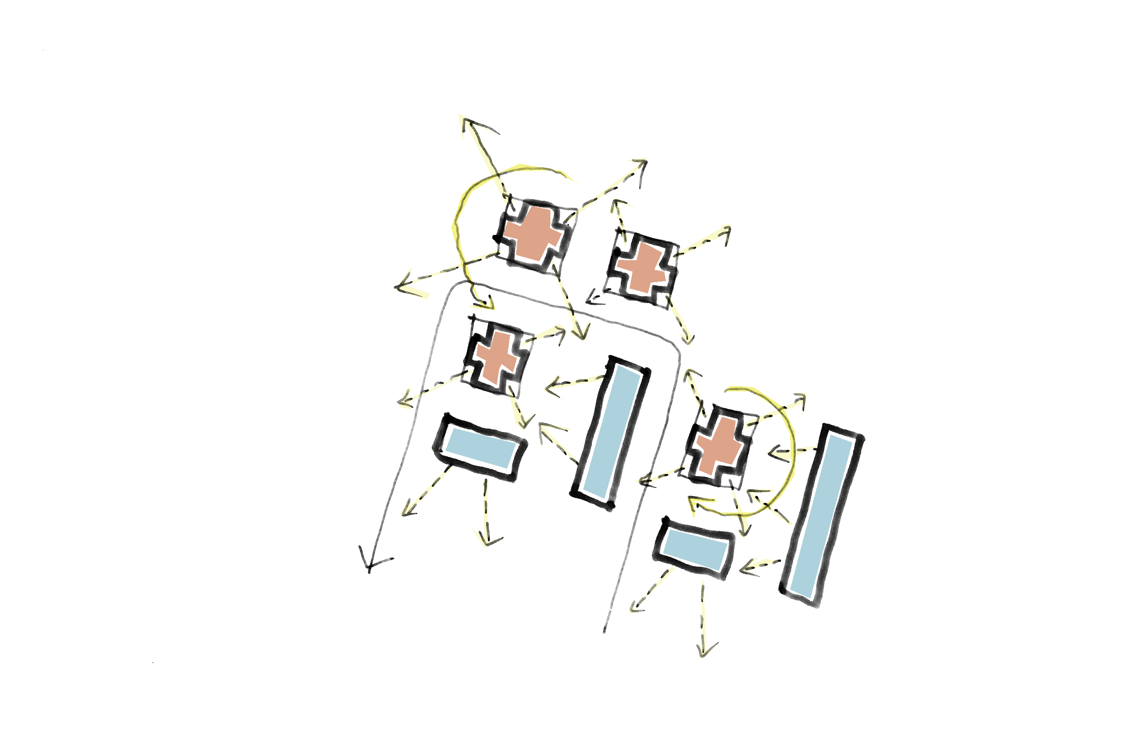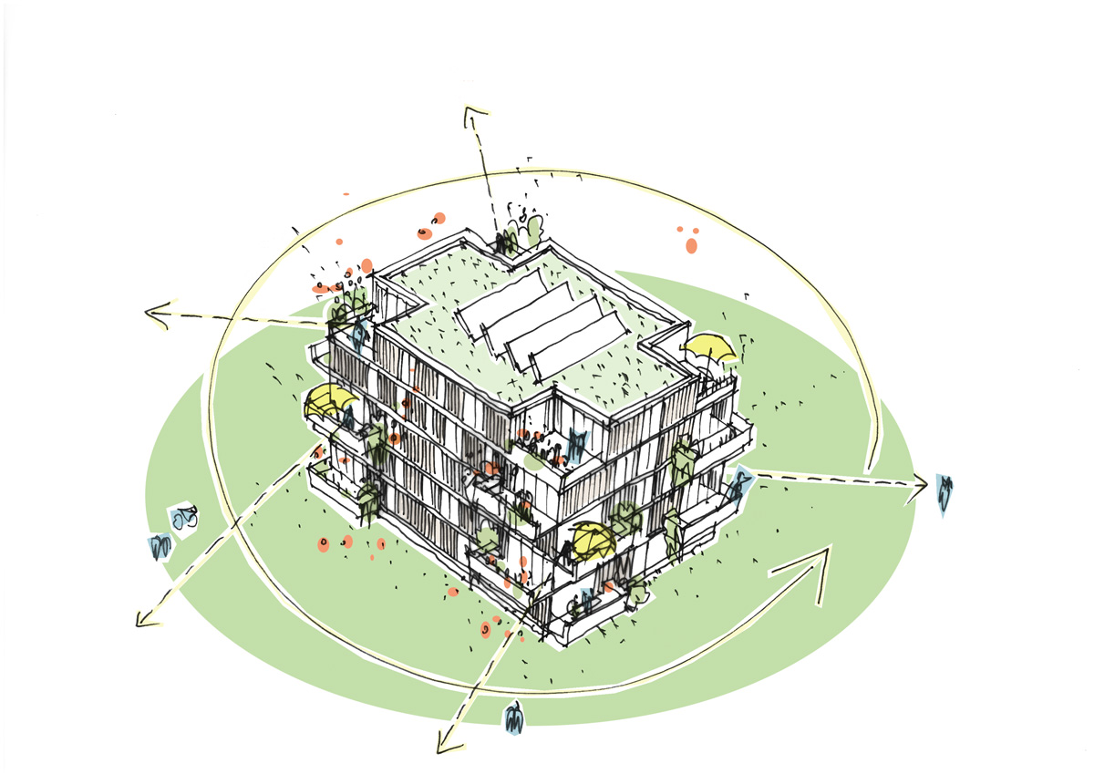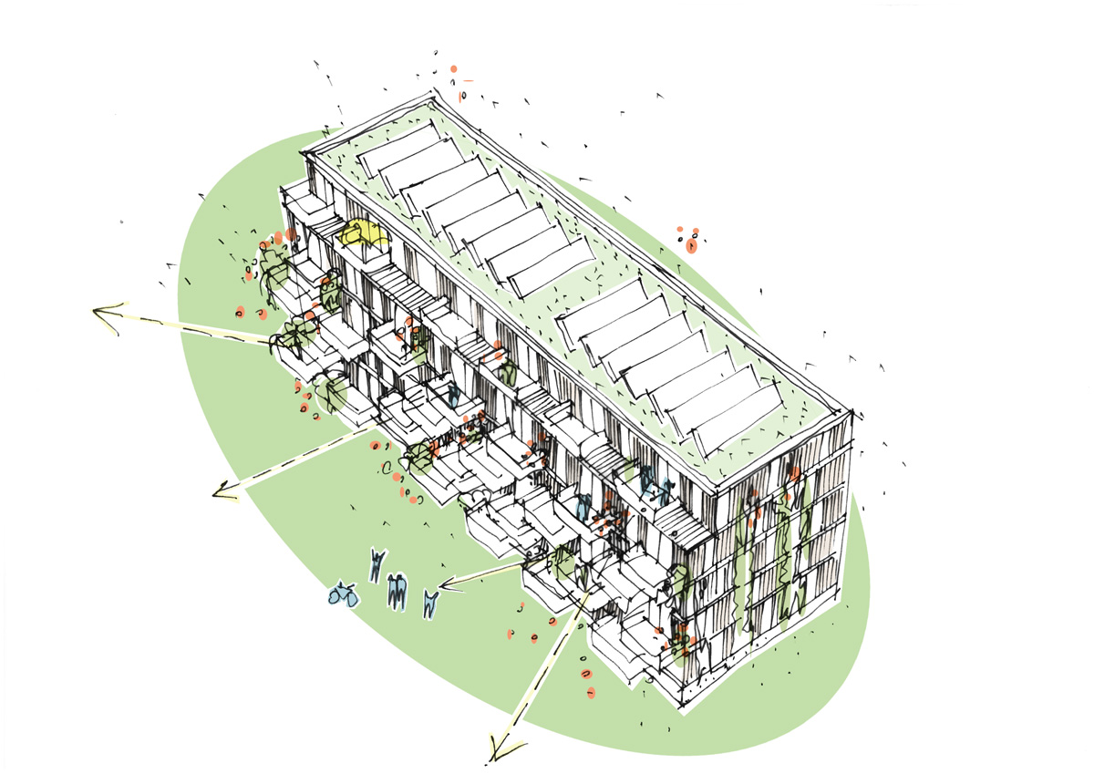task:
Study for a residential development on three building sites with approx. 150 residential units in the new Ludwigshöhviertel
client:
Bauverein AG, Darmstadt
procedure type:
competition 2020, 1st prize
size:
14.400 sqm
technical planner:
foundation5+ (landscape architects) | Tragraum (structural engineer) |
team:
Rosanna Just, Andrea Weber, Matthias Walter
visualizations:
luxfeld digital art, Darmstadt
In Custer 7, two contiguous building plots are formed for both privately financed and subsidised housing construction. The buildings are grouped around two communal courtyards with a plaice shaped centre, which act as ‘neighbourhood living rooms’ for the building plots and provide all residents with a high degree of free space potential for communal activities.
All building entrances are accessed via the inner community courtyards. Both building plots in Cluster 7 will remain connected and accessible via the superordinate network of paths, thus counteracting social segregation.
The building structures of both construction areas are based on the basic types ‘line’ and ‘point’. The rows of buildings flanking the street lengthwise convey a sense of the terrain in the neighbourhood via a service floor with bicycle cellar, storage rooms and a common room. The ground floor is raised to the street level, so that the service floor opens at ground level to the inner courtyard and an additional basement is not necessary.
The selected building depths guarantee a high degree of flexibility for both the privately financed and the subsidized apartments with regard to the intended mix of apartments.
The point houses are designed with the apartments rotating around the core, so that the living and dining areas blend into the corners of the building and benefit from natural light from both sides. This creates the character of a ‘townhouse’ that blends into the green, park-like surroundings. The buildings will have a basement with the technical and storage rooms and a bicycle garage that can be accessed from outside via a ramp. The ground floor is raised above a plinth so that civil engineering measures can be reduced here as well and the terrain in the quarter will blend in with the natural course of the area.
All floor plans are designed to be barrier-free and can also be converted into R-apartments with limited effort. All apartments have a direct connection to the open space via a spacious balcony, which integrates plant troughs in its L-shaped closed flanks for individual greenery. In addition, the rows of buildings will be equipped with a stainless steel climbing construction at the respective front sides for a flat green façade.
Both building plots in Cluster 7 will have a communal courtyard, which will be designed both as a garden and a meeting place. Child’s play, neighbourhood meeting place with a large table for the birthday party and the joint barbecue, sandbox, herb bed and a mobile seating area form the basic framework on the clod-shaped, fortified centre of the quarter. The common rooms, bicycle ramps and entrances to the buildings are accessed via the neighbourhood square.
The courtyards are given a distinctive courtyard tree, the red maple, which accentuates the community garden in autumn with its striking autumn foliage and organises generous shady areas in summer.
The open spaces will mainly be equipped with water-permeable surfaces. Lawns and attractive grasses and perennial beds enhance the park-like character of the outdoor area.
The proportion of sealed surfaces is kept low as a matter of principle. We assume that the sandy subsoil is suitable for decentralised rainwater infiltration. Together with green roofs, a percolation of the roof water seems technically possible, so that the disposal of the rainwater can be carried out permanently and cost-effectively. Rainwater retention during heavy rainfall events as well as rainwater infiltration can be achieved by technical or gravel infiltration.
In the first stage of development, the free building plots can be used as additional movement areas, as fields for ‘urban gardening’ or other neighbourhood activities.
In Custer 7, two contiguous building plots are formed for both privately financed and subsidised housing construction. The buildings are grouped around two communal courtyards with a plaice shaped centre, which act as ‘neighbourhood living rooms’ for the building plots and provide all residents with a high degree of free space potential for communal activities.
All building entrances are accessed via the inner community courtyards. Both building plots in Cluster 7 will remain connected and accessible via the superordinate network of paths, thus counteracting social segregation.
The building structures of both construction areas are based on the basic types ‘line’ and ‘point’. The rows of buildings flanking the street lengthwise convey a sense of the terrain in the neighbourhood via a service floor with bicycle cellar, storage rooms and a common room. The ground floor is raised to the street level, so that the service floor opens at ground level to the inner courtyard and an additional basement is not necessary.
The selected building depths guarantee a high degree of flexibility for both the privately financed and the subsidized apartments with regard to the intended mix of apartments.
The point houses are designed with the apartments rotating around the core, so that the living and dining areas blend into the corners of the building and benefit from natural light from both sides. This creates the character of a ‘townhouse’ that blends into the green, park-like surroundings. The buildings will have a basement with the technical and storage rooms and a bicycle garage that can be accessed from outside via a ramp. The ground floor is raised above a plinth so that civil engineering measures can be reduced here as well and the terrain in the quarter will blend in with the natural course of the area.
All floor plans are designed to be barrier-free and can also be converted into R-apartments with limited effort. All apartments have a direct connection to the open space via a spacious balcony, which integrates plant troughs in its L-shaped closed flanks for individual greenery. In addition, the rows of buildings will be equipped with a stainless steel climbing construction at the respective front sides for a flat green façade.
Both building plots in Cluster 7 will have a communal courtyard, which will be designed both as a garden and a meeting place. Child’s play, neighbourhood meeting place with a large table for the birthday party and the joint barbecue, sandbox, herb bed and a mobile seating area form the basic framework on the clod-shaped, fortified centre of the quarter. The common rooms, bicycle ramps and entrances to the buildings are accessed via the neighbourhood square.
The courtyards are given a distinctive courtyard tree, the red maple, which accentuates the community garden in autumn with its striking autumn foliage and organises generous shady areas in summer.
The open spaces will mainly be equipped with water-permeable surfaces. Lawns and attractive grasses and perennial beds enhance the park-like character of the outdoor area.
The proportion of sealed surfaces is kept low as a matter of principle. We assume that the sandy subsoil is suitable for decentralised rainwater infiltration. Together with green roofs, a percolation of the roof water seems technically possible, so that the disposal of the rainwater can be carried out permanently and cost-effectively. Rainwater retention during heavy rainfall events as well as rainwater infiltration can be achieved by technical or gravel infiltration.
In the first stage of development, the free building plots can be used as additional movement areas, as fields for ‘urban gardening’ or other neighbourhood activities.

