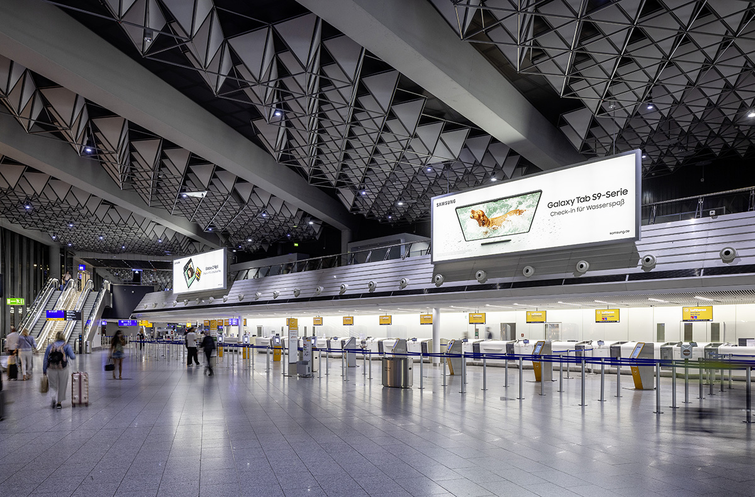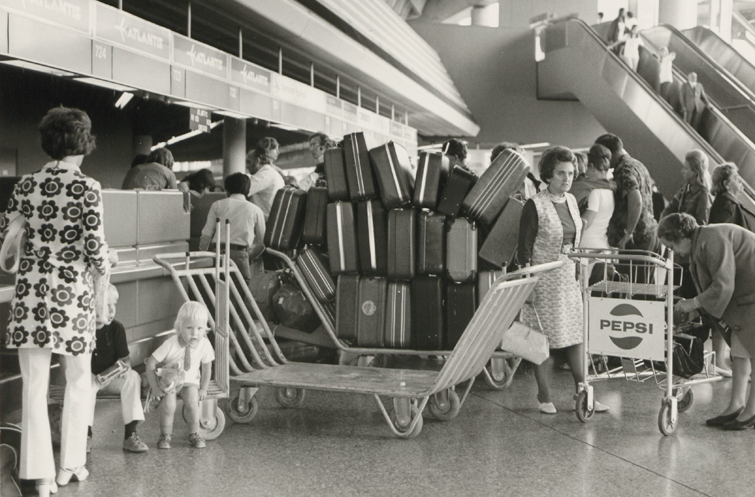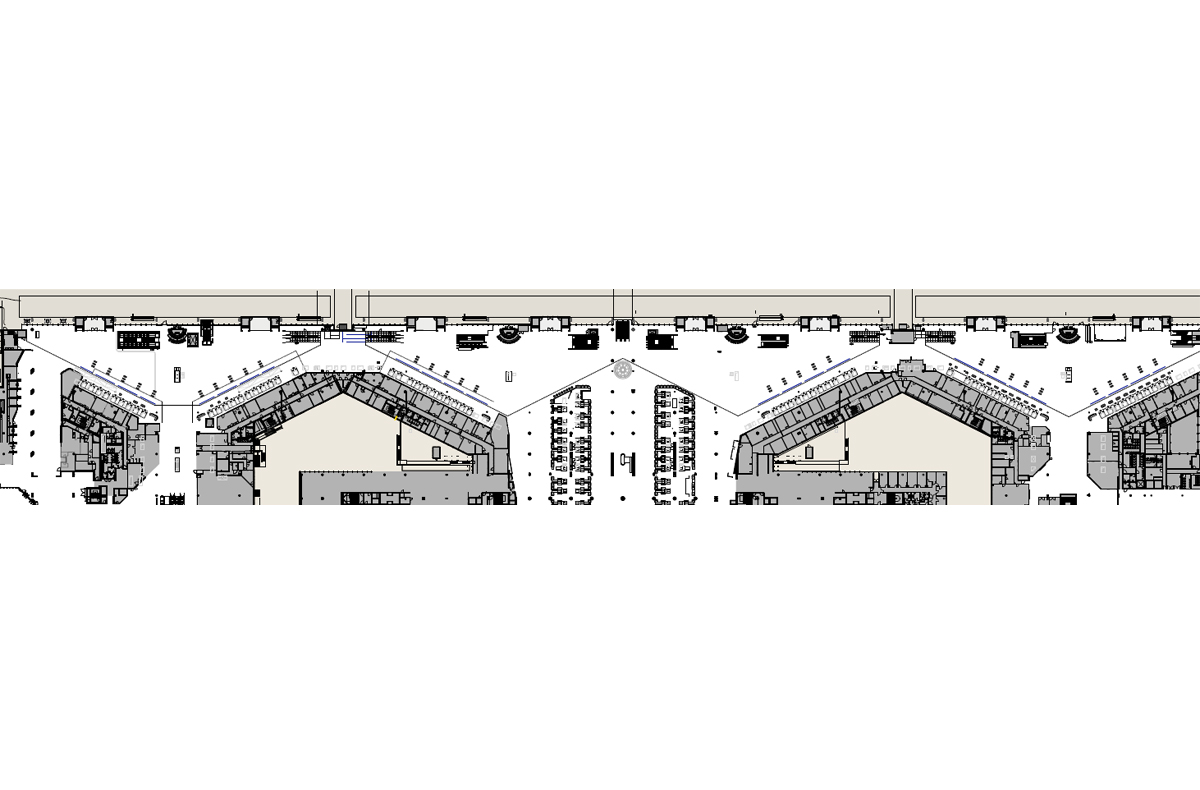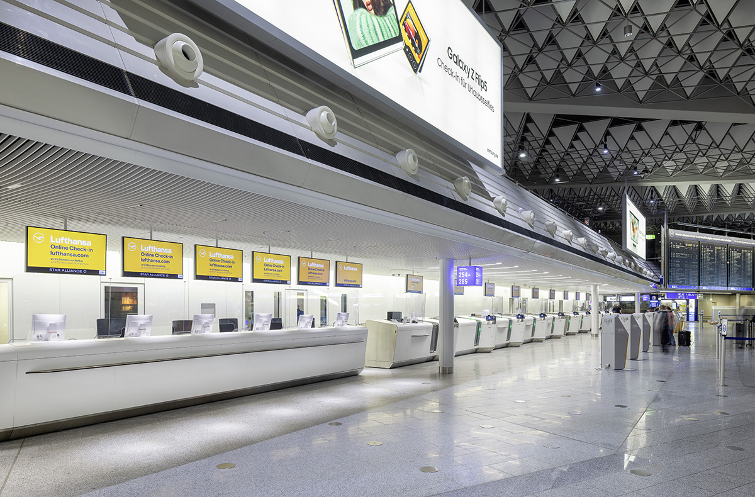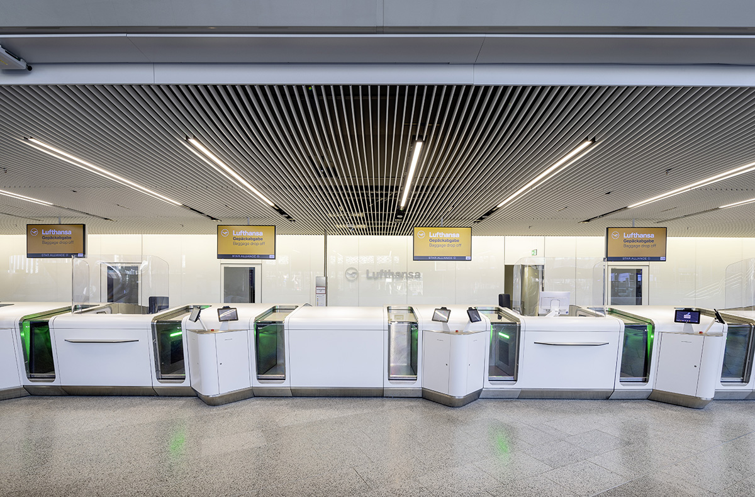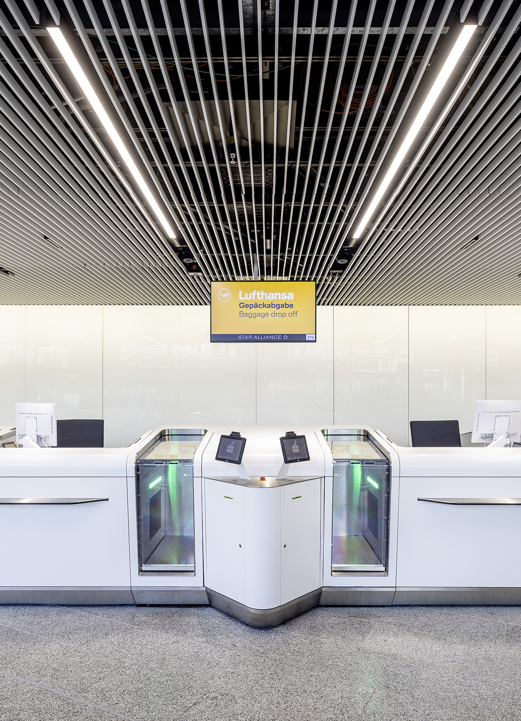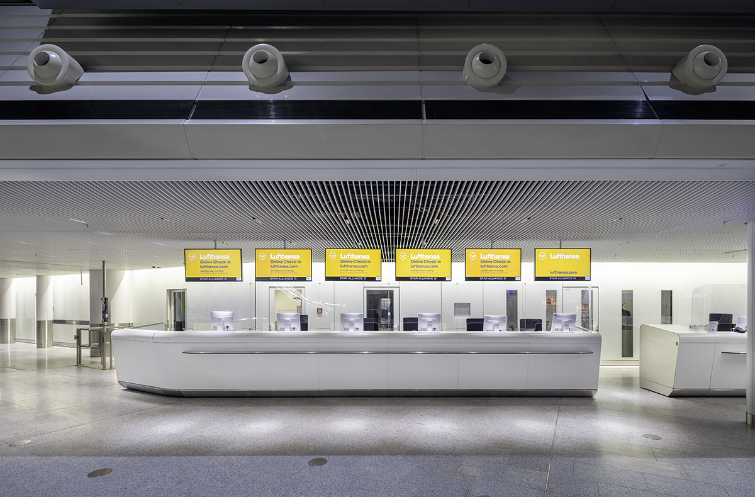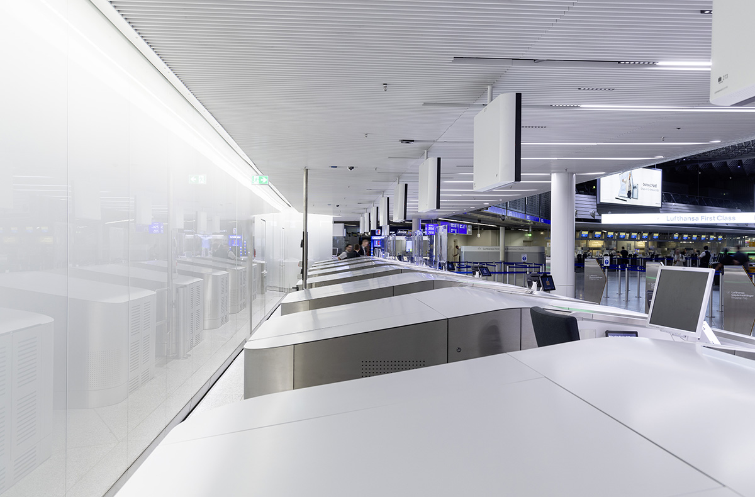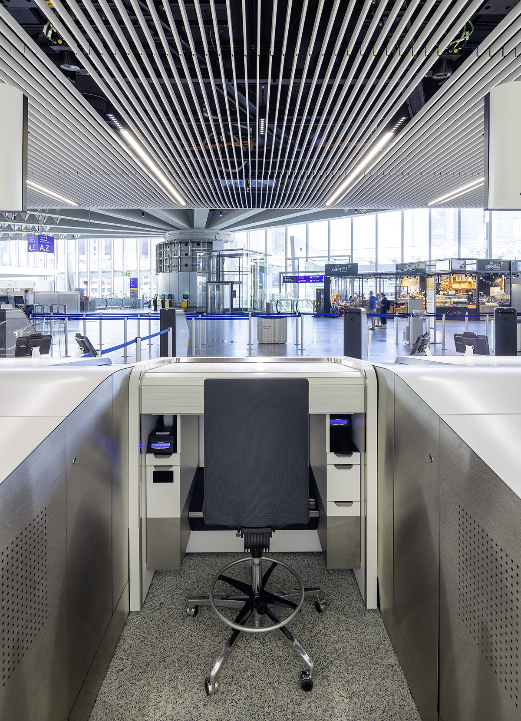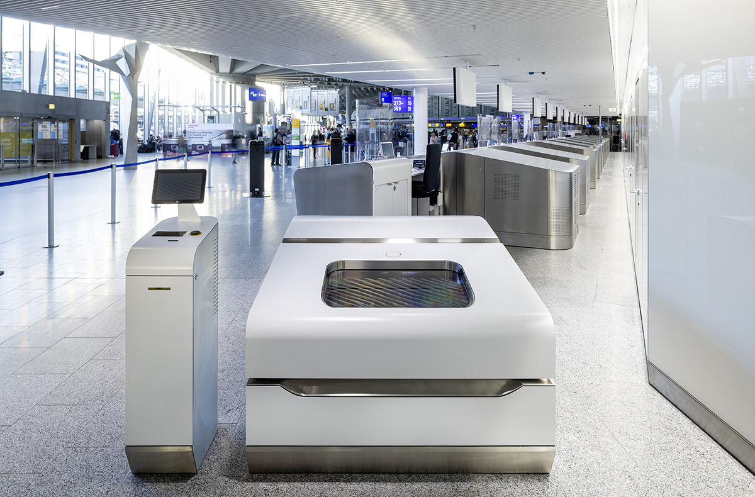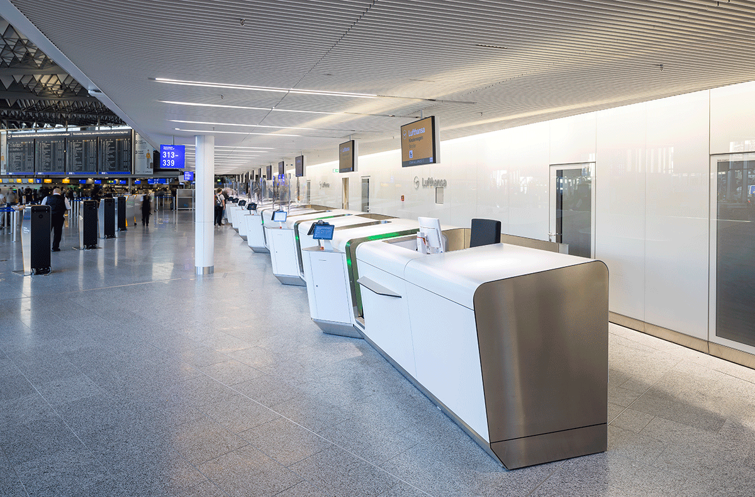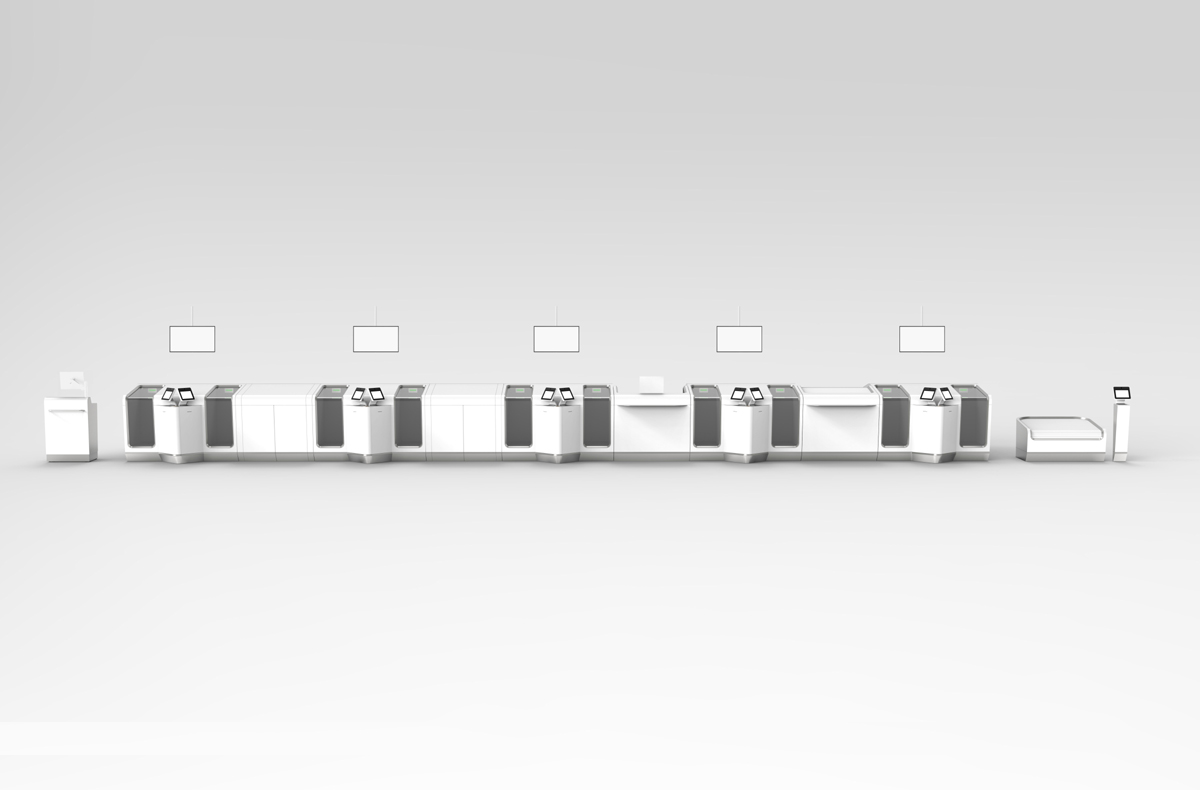task:
Implementation of modern check-in processes at Terminal 1 in the passenger halls of the departures area with bag drop machines and redesign of the spatial environment
client:
Fraport AG
procedure type:
Negotiated procedure 2020
planning team:
Feasibility study by netzwerkarchitekten as general planner with marcuspedersendesign - Copenhagen, BHLD, Stuttgart and tga5, Frankfurt
Realisation by netzwerkarchitekten, Burnickl Ingenieure, Planungsbüro Beikirch, Ingenieurplanung Langhof
commissioning:
feasibility study /design and LPH 1-8
size:
1.150 sqm
completion:
2023
technical planner:
marcuspedersen (product design) | BHLD (lighting design) | tga5 (electric) in the study| BPK (fire prevention) | LBP (structural engineer) | Burnickl-Ingenieure (TGA) | Ingenieurplanung Langhof (TGA) | Planungsbüro Beikirch (TGA) | Profluss (drop-off- automats) | Bleichert (baggage elevators)
team:
Alexandra Frech, Marcella Combalia, Uta Varrentrapp, Cornelius Cornford, Dirk Werner, Thorsten Rehfeld, Franz Platz, Till Oel, Elvira Zorn
photos:
Jörg Hempel, Aachen
The aim is to enable the check-in process at Frankfurt Airport without airline staff. A hybrid system was designed that allows use in self-service mode as well as with airline staff personal support at the counter.
By geometrically reshaping the ceiling and the front edge of the gallery, the space below the gallery opens up to the passenger hall, inviting passengers to approach the drop-off machines (DOA) and carry out the baggage check-in process themselves.
The new spatial concept is supported by a finely tuned, subtle lighting design.
A matt light concrete floor, expands the flooring of the passenger area in the main departure hall to the rear wall. This wall is made of white glass and illuminated as a background for the DOAs – the new destination of the passengers. Above the Automates a precise matt white slatted ceiling is adapted to the front edge of the gallery and integrates all technical components.
Together with product designers, a concept was developed that couples the bag-drop-off automates as hybrid machines with mobile counters. These are located in front of the automates or in the hall to ensure possibly required support passenger check-in processes by staff.
In homogeneity of design, additional check-in staff workstations are planned between the DOAs for the first phase of implementation oft he automation process
These so-called in-between counters will become part of the product family (DOA with the associated mobile counter and a garage for storage and loading processes as well as a bulky baggage drop-off machine for special baggage check-in, including a control panel).
The aim is to enable the check-in process at Frankfurt Airport without airline staff. A hybrid system was designed that allows use in self-service mode as well as with airline staff personal support at the counter.
By geometrically reshaping the ceiling and the front edge of the gallery, the space below the gallery opens up to the passenger hall, inviting passengers to approach the drop-off machines (DOA) and carry out the baggage check-in process themselves.
The new spatial concept is supported by a finely tuned, subtle lighting design.
A matt light concrete floor, expands the flooring of the passenger area in the main departure hall to the rear wall. This wall is made of white glass and illuminated as a background for the DOAs – the new destination of the passengers. Above the Automates a precise matt white slatted ceiling is adapted to the front edge of the gallery and integrates all technical components.
Together with product designers, a concept was developed that couples the bag-drop-off automates as hybrid machines with mobile counters. These are located in front of the automates or in the hall to ensure possibly required support passenger check-in processes by staff.
In homogeneity of design, additional check-in staff workstations are planned between the DOAs for the first phase of implementation oft he automation process
These so-called in-between counters will become part of the product family (DOA with the associated mobile counter and a garage for storage and loading processes as well as a bulky baggage drop-off machine for special baggage check-in, including a control panel).

