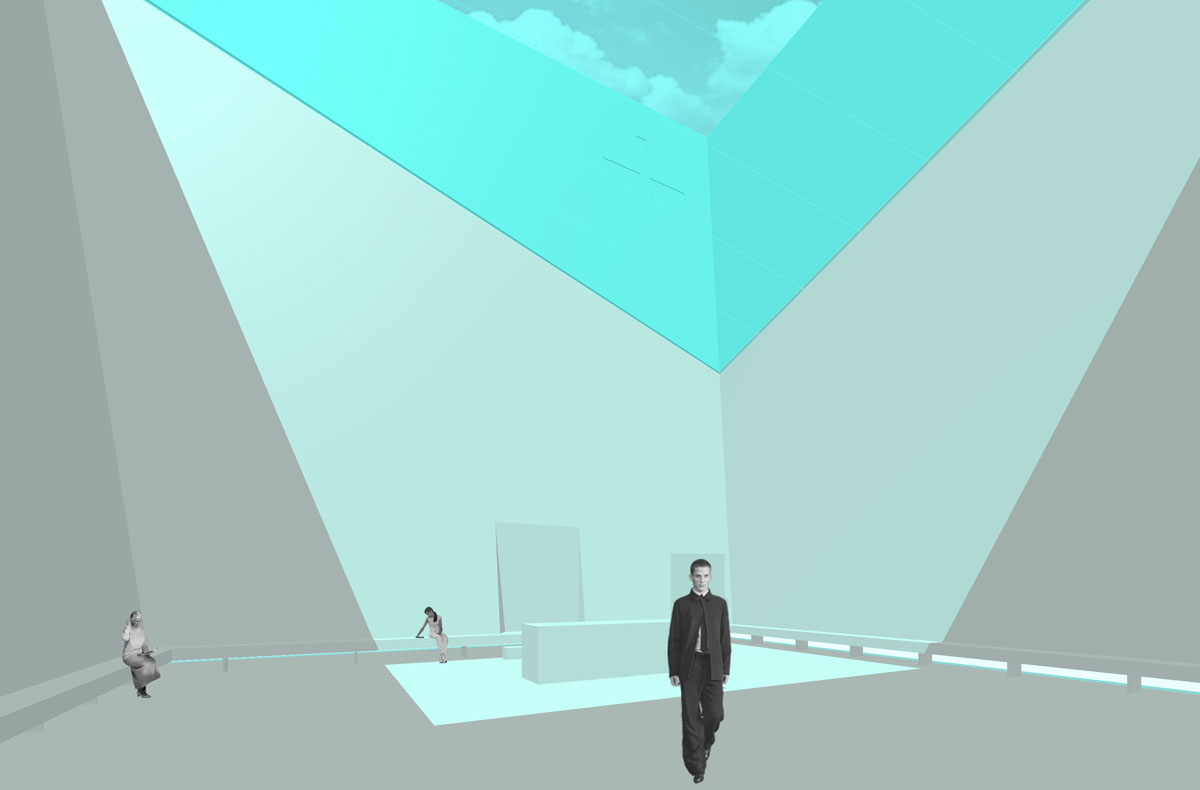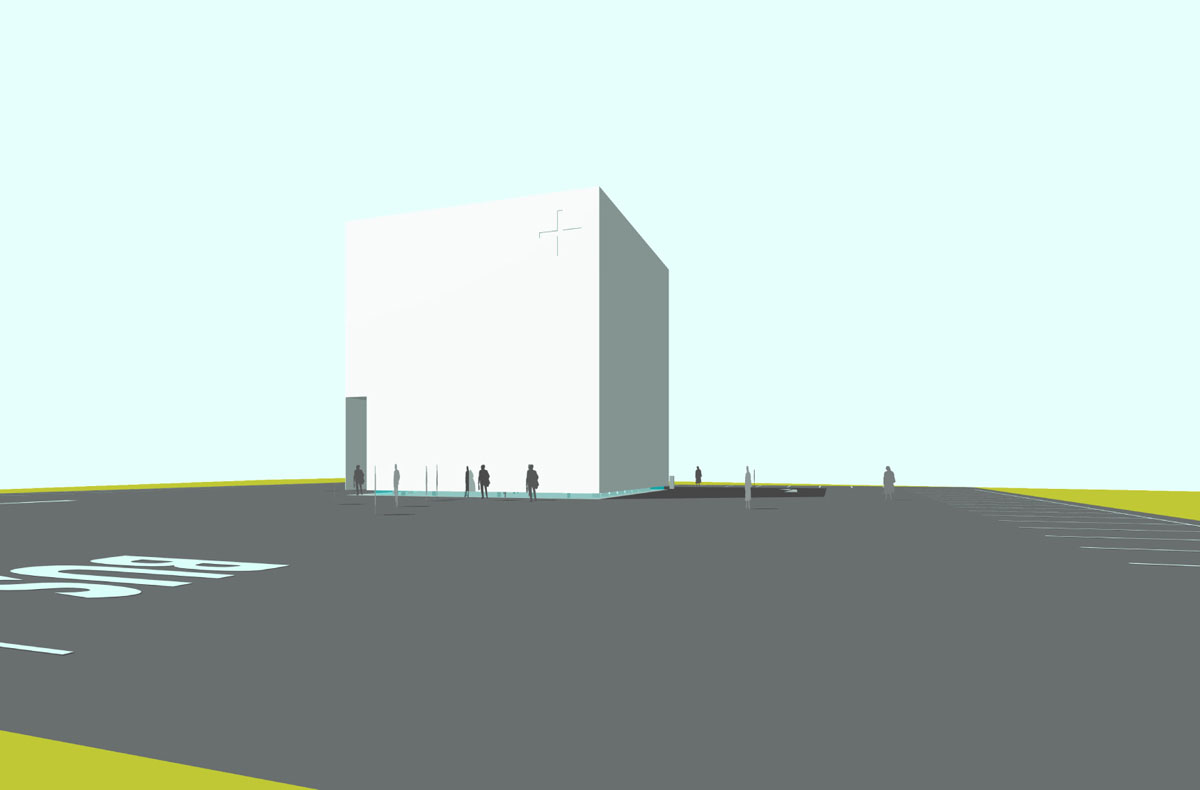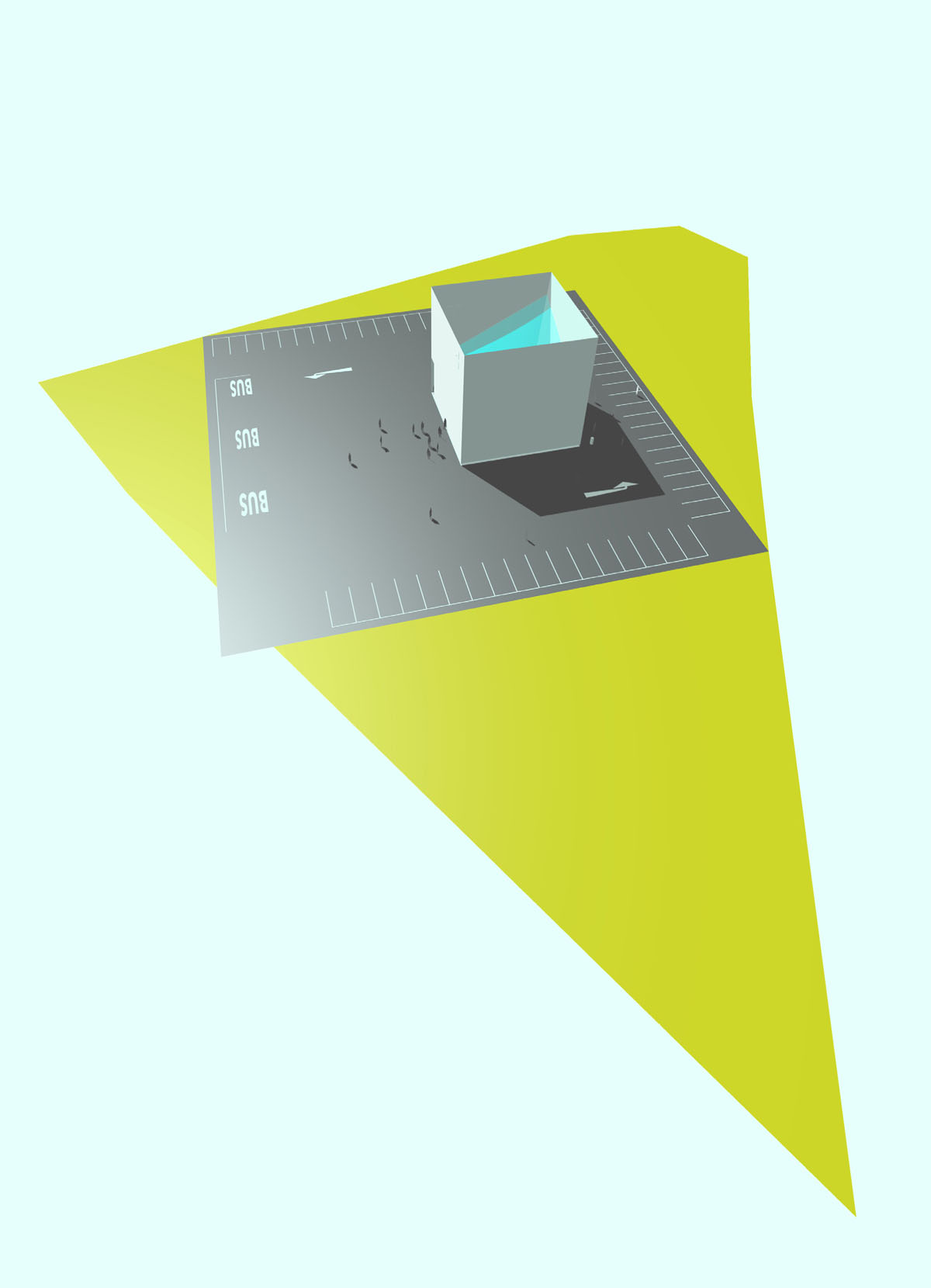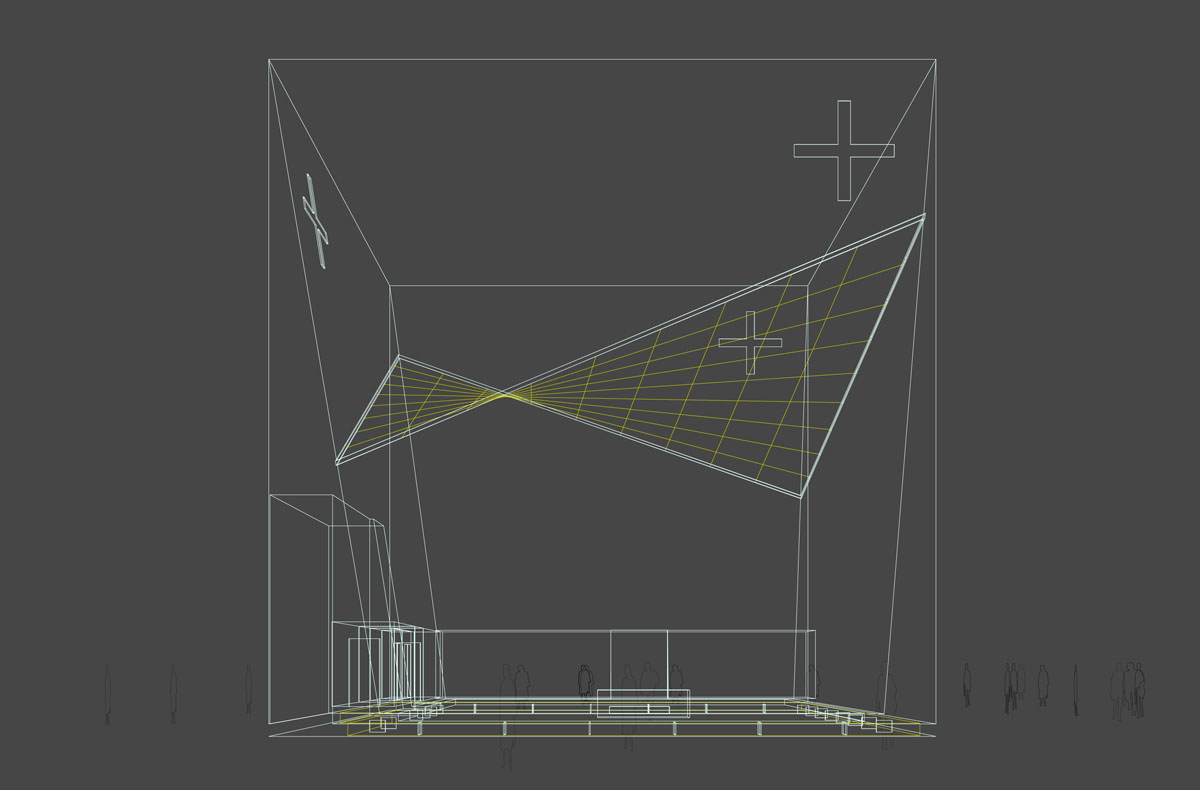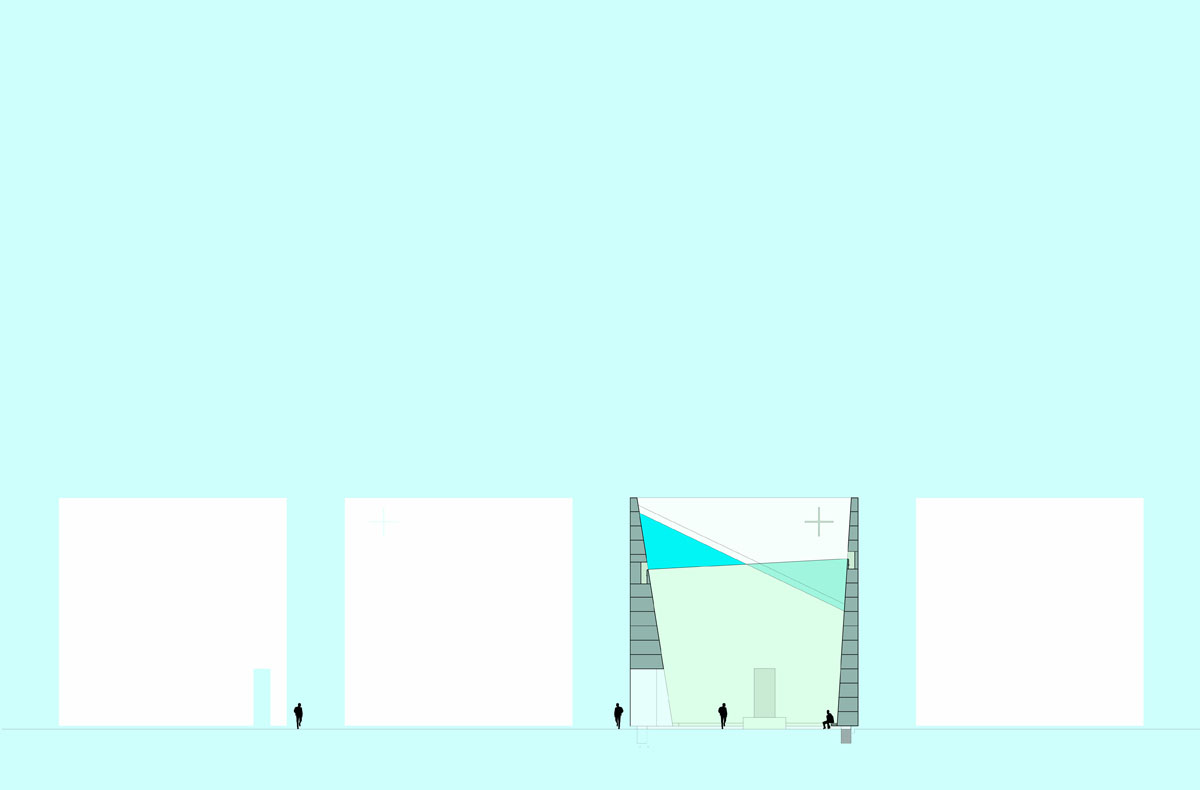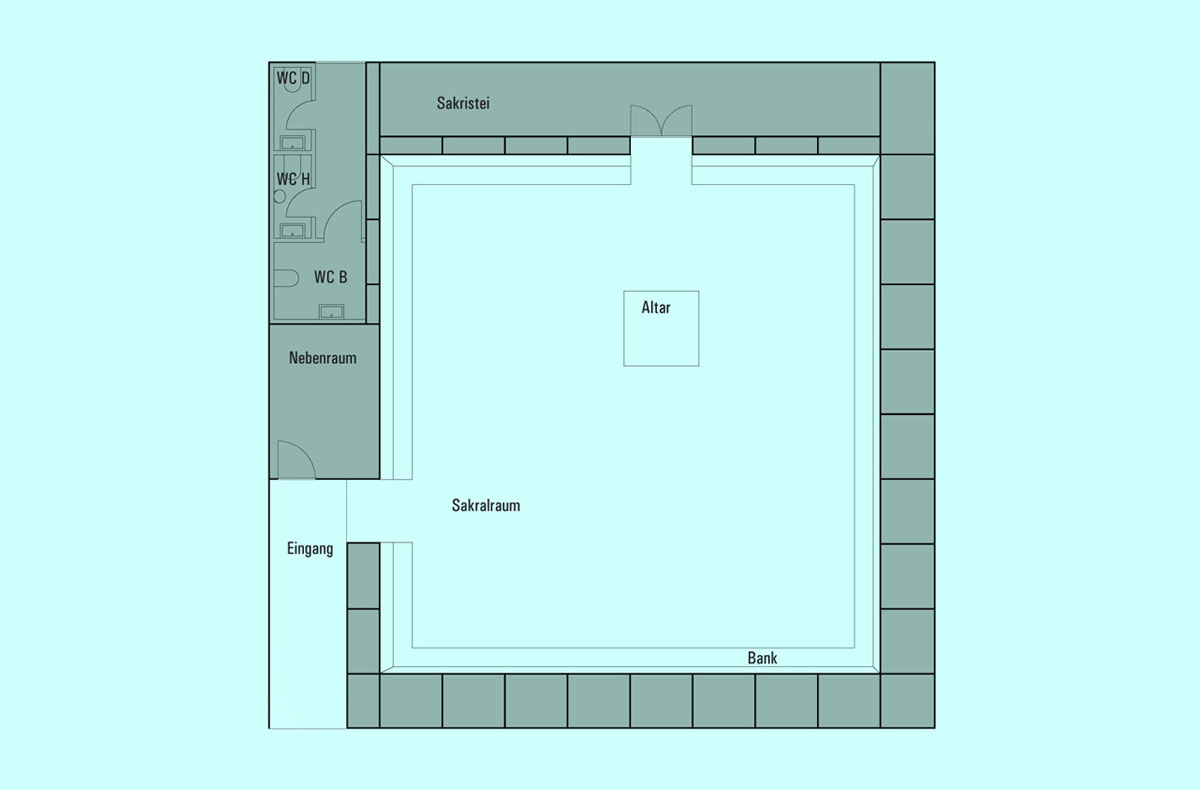task:
draft for a motorway church on the A7 highway near Rosdorf
client:
GWG Society for Economic Development and Urban Development GöttingenGmbH
procedure type:
competition for realization, 2nd prize, 2006
size:
256 sqm
technical planner:
Dr. Kreutz und Partner (structural engineer)
This floating monolithic cube is a church at a highway rest stop, inviting patrons to pause for meditation and worship. The unbroken, steel double-shell exterior shields the interior from surrounding distractions and showcases the entrance into the foyer, which leads to the unusual and inspirational worship space.
The interior is developed to enhance the sacred power of spatial experience: The entire high roof is glass, with a transparent, cyan-tinted EFTE film (manufacturer, e.g. CENO-TEC) dropped ceiling suspended from the two high and two low points at the edges, creating a hyperbolic paraboloid, which draws the eye upward to the light. In contrast to the usual church type, the room is not aligned in a horizontal axis, so up to 80 visitors find seating on the surrounding benches, from which the upward-facing room is best perceived. Daily, the church is a place for silent devotion, meditation, and undisturbed contemplation, but the area can be furnished with chairs for church services and celebrations.
The cube seems to float above the asphalt because the exterior walls sit on an indented bulkhead at the base. Seamless welding of the metal sheets create the monolithic impression. Drainage from the surface is ensured by generous circumferential channels integrated into the cavity wall along the edges of the stretched surface.
This floating monolithic cube is a church at a highway rest stop, inviting patrons to pause for meditation and worship. The unbroken, steel double-shell exterior shields the interior from surrounding distractions and showcases the entrance into the foyer, which leads to the unusual and inspirational worship space.
The interior is developed to enhance the sacred power of spatial experience: The entire high roof is glass, with a transparent, cyan-tinted EFTE film (manufacturer, e.g. CENO-TEC) dropped ceiling suspended from the two high and two low points at the edges, creating a hyperbolic paraboloid, which draws the eye upward to the light. In contrast to the usual church type, the room is not aligned in a horizontal axis, so up to 80 visitors find seating on the surrounding benches, from which the upward-facing room is best perceived. Daily, the church is a place for silent devotion, meditation, and undisturbed contemplation, but the area can be furnished with chairs for church services and celebrations.
The cube seems to float above the asphalt because the exterior walls sit on an indented bulkhead at the base. Seamless welding of the metal sheets create the monolithic impression. Drainage from the surface is ensured by generous circumferential channels integrated into the cavity wall along the edges of the stretched surface.

