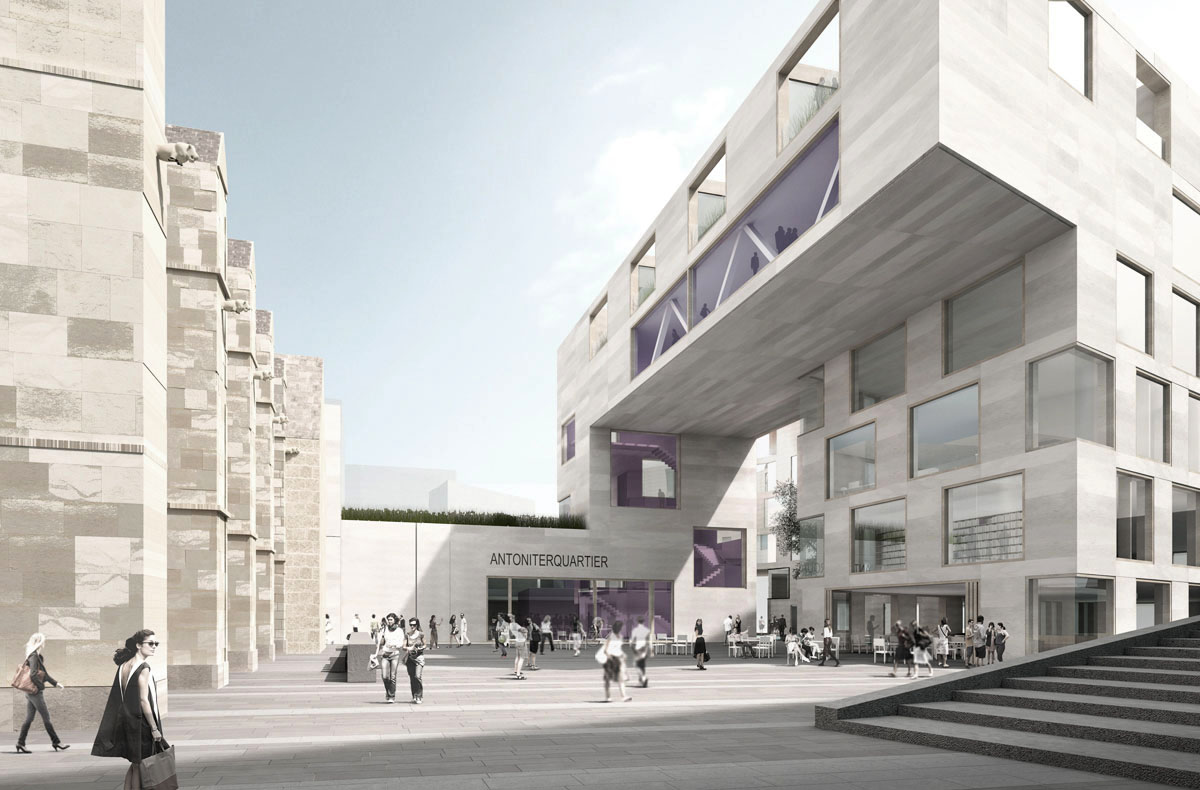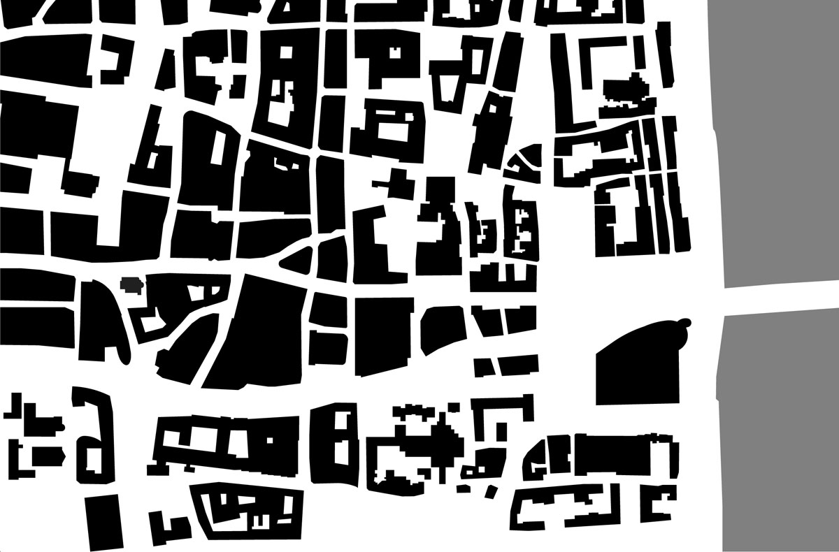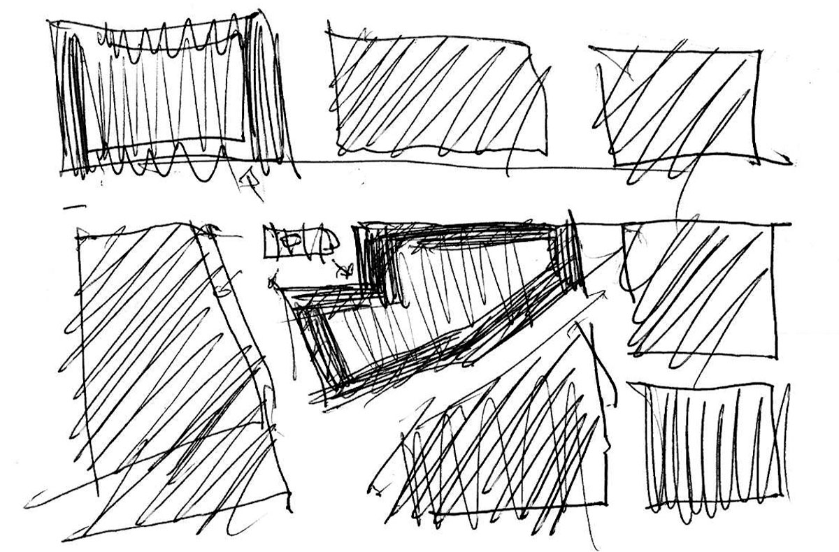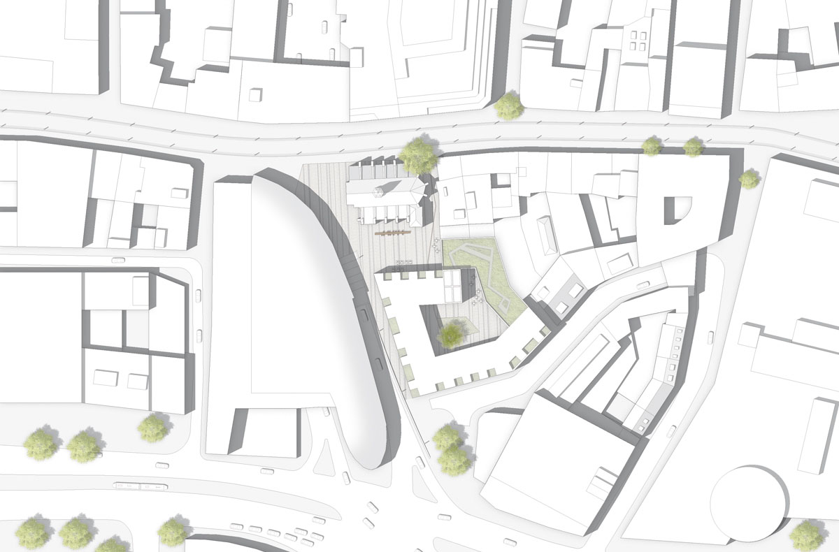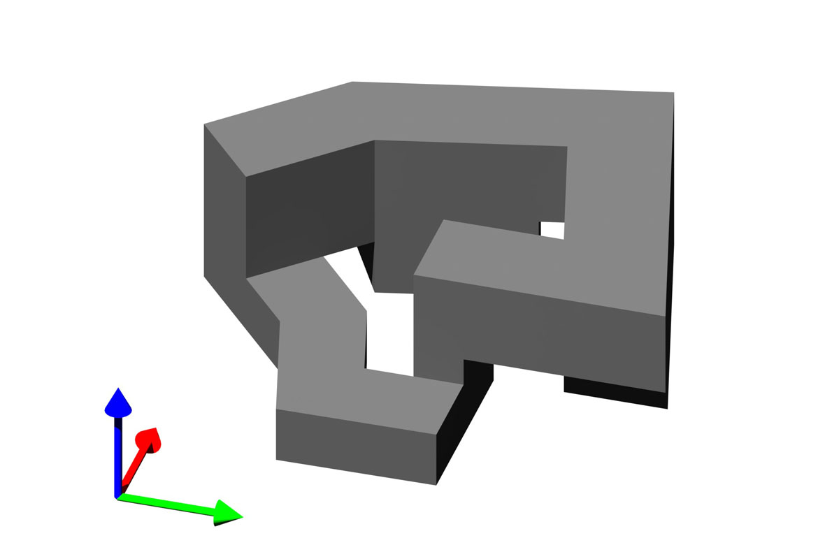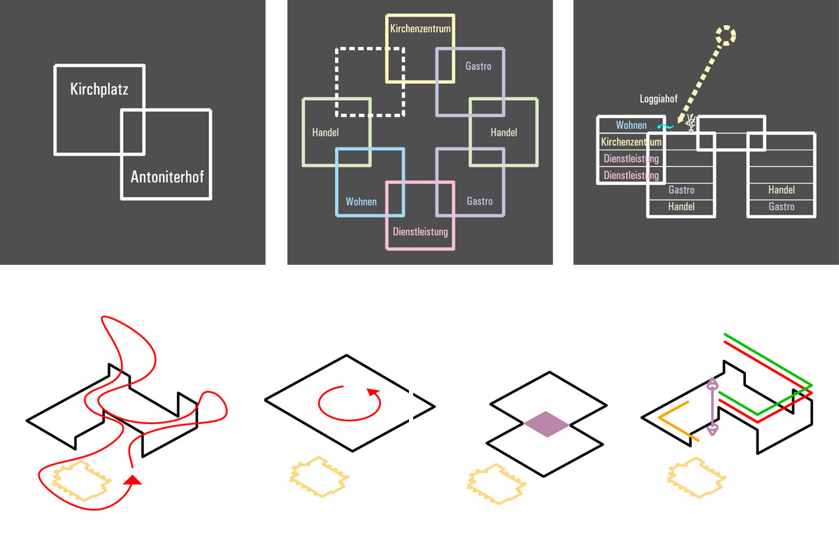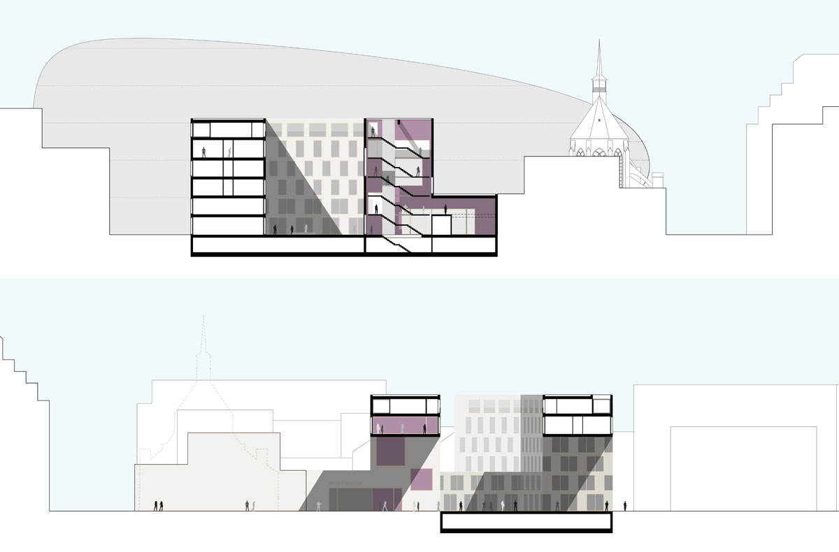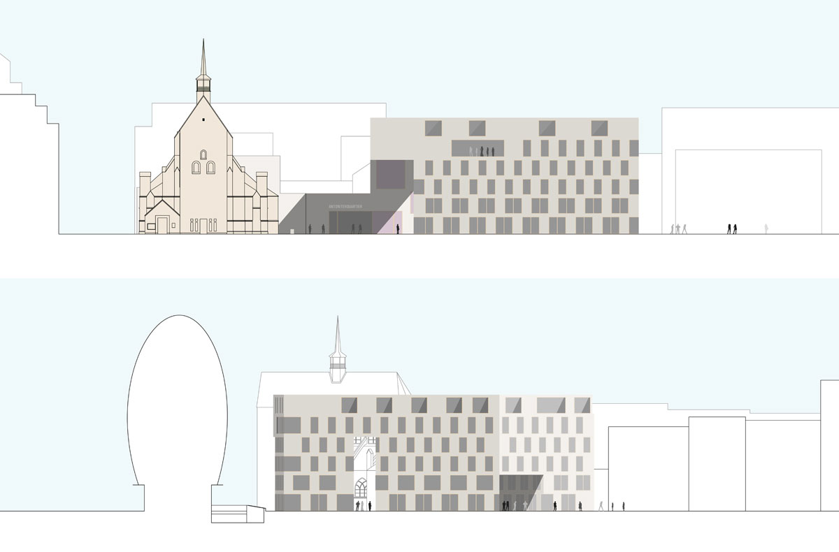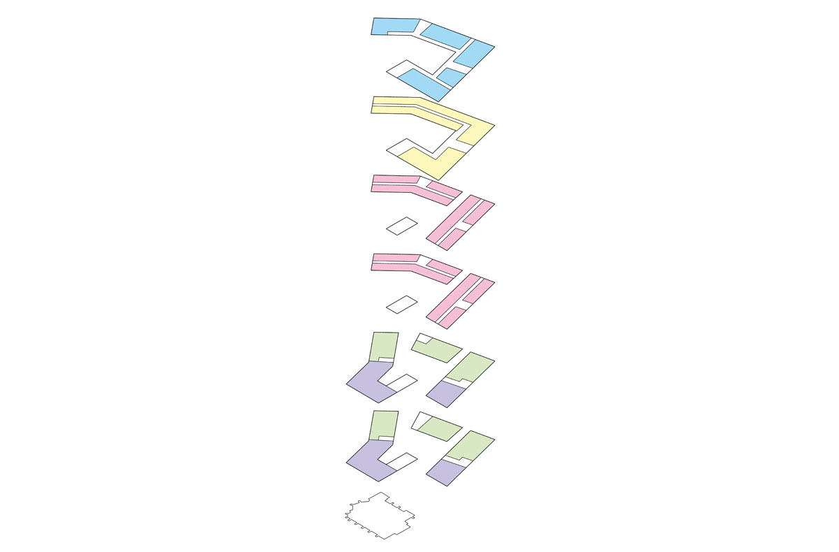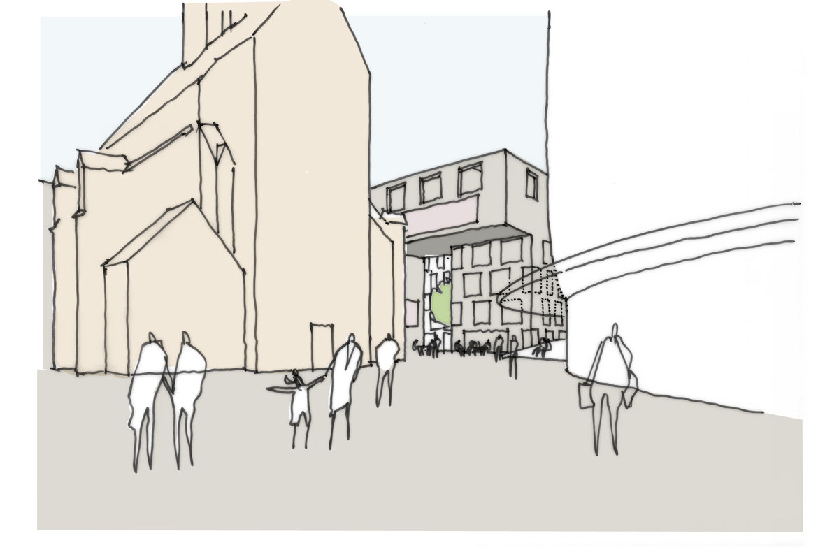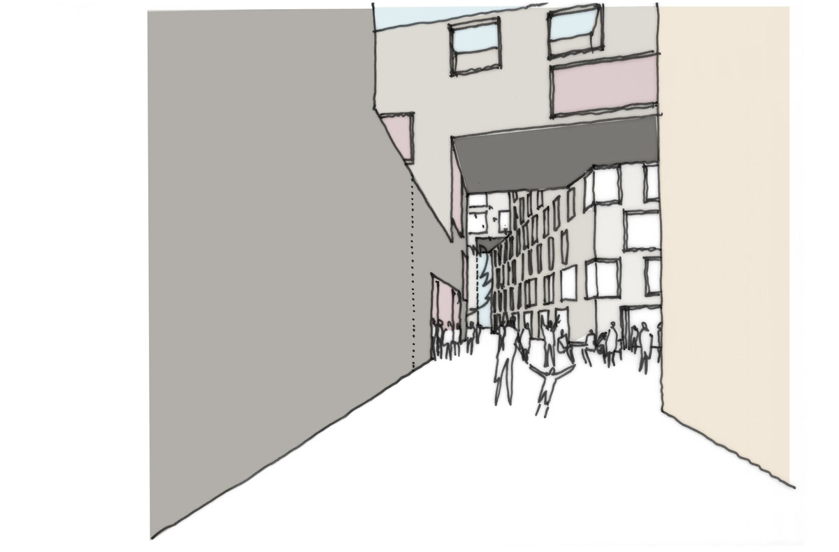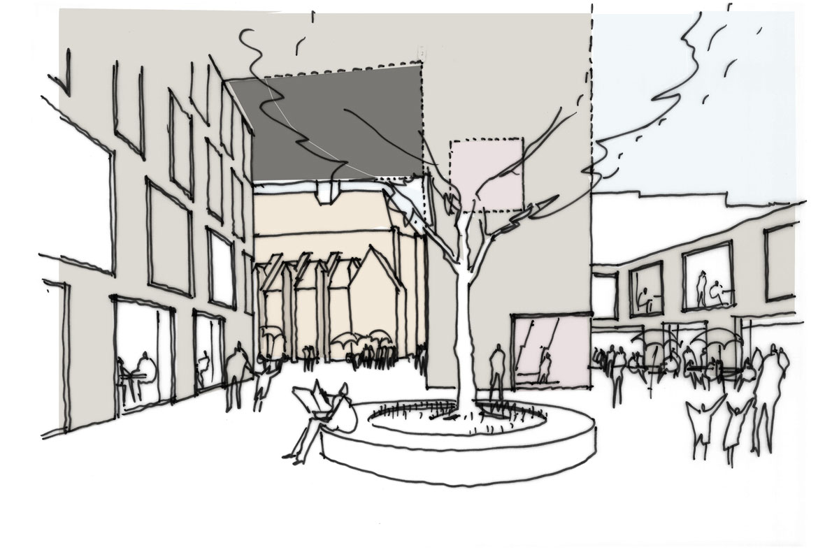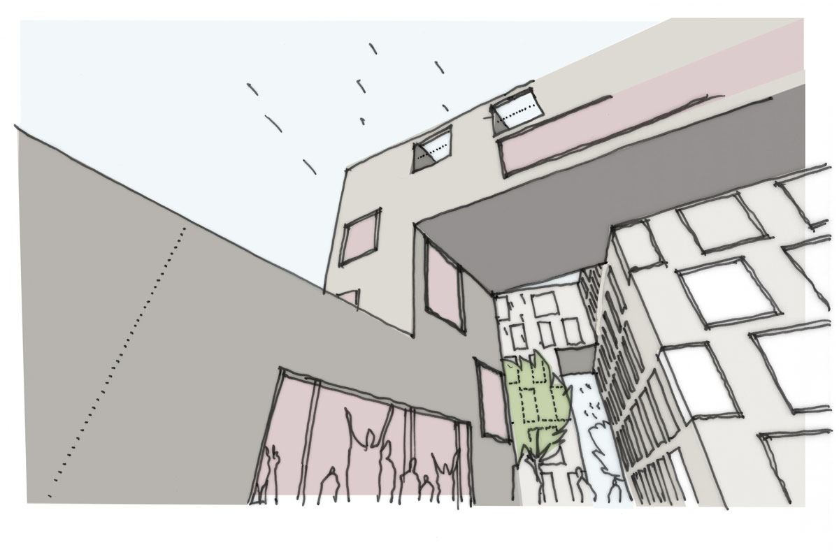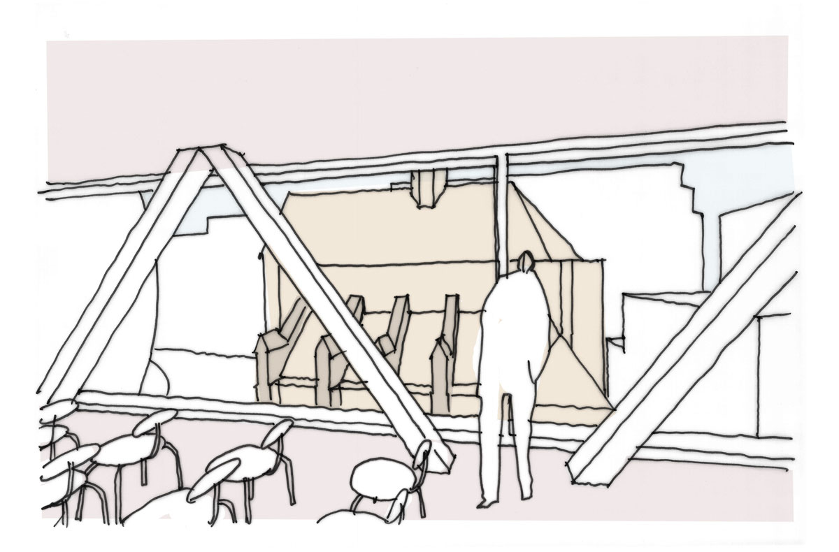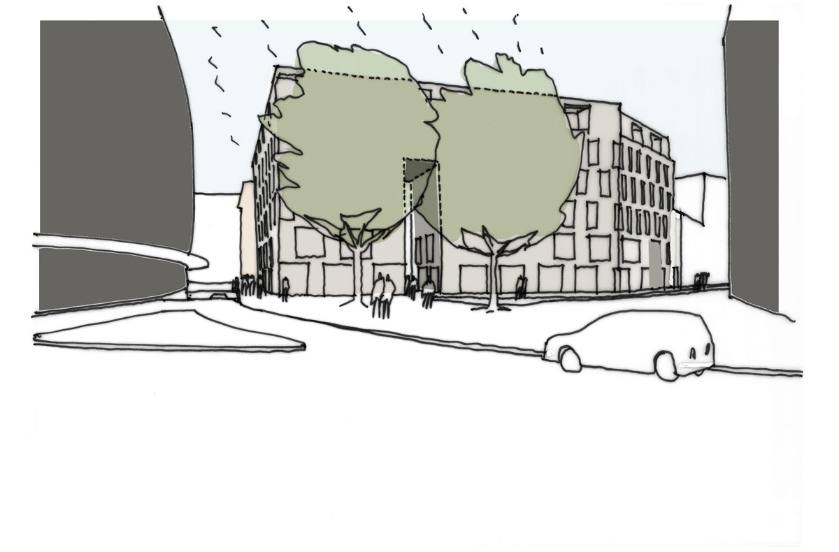task:
development of the Antonite quarters at the Schildergasse in Cologne with a City Church Center, restaurants, service, trade and housing
awarding authority:
Protestant Church Cologne
procedure type:
competition for realization 2015, invite
size:
8.800 sqm
technical planner:
foundation 5+ (landscape planning) | Dr. Kreutz und Partner (statics consulting) |
team:
Omri Levy
visualization:
luxfeld digital art, Darmstadt |
The varied programme of the new Antonite quarter will be developed in a building around a central courtyard that adapts to its surroundings.
This expansive design incorporates varying heights in response to the adjacent heterogeneous buildings, and provides space for offices, restaurants, stores, services, housing. Story-high windows provide natural light and a visual connection to the newly-created square. A new footpath over the sequence of rooms Kirchplatz, Gate, Courtyard and Passages connects Cäcilienstraße and the pedestrian zone of Schildergasse.
The new building uses ventilated cladding of natural stone, matching the natural stone of the church, and the courtyard is also paved with natural stone, creating a subtle cohesiveness of the old and the new.
The varied programme of the new Antonite quarter will be developed in a building around a central courtyard that adapts to its surroundings.
This expansive design incorporates varying heights in response to the adjacent heterogeneous buildings, and provides space for offices, restaurants, stores, services, housing. Story-high windows provide natural light and a visual connection to the newly-created square. A new footpath over the sequence of rooms Kirchplatz, Gate, Courtyard and Passages connects Cäcilienstraße and the pedestrian zone of Schildergasse.
The new building uses ventilated cladding of natural stone, matching the natural stone of the church, and the courtyard is also paved with natural stone, creating a subtle cohesiveness of the old and the new.

