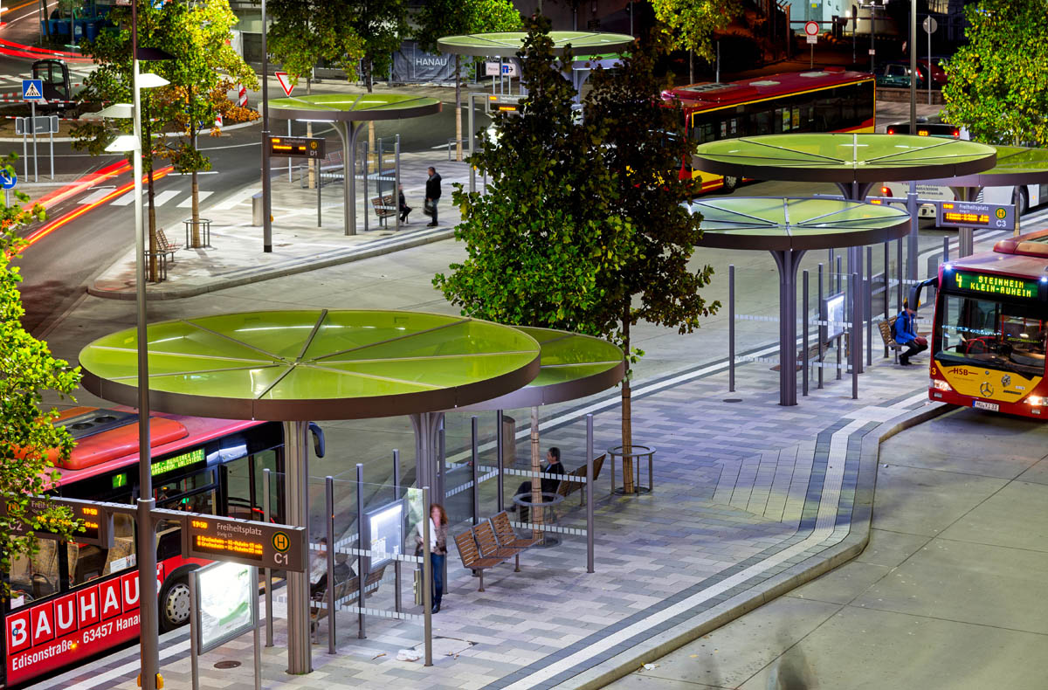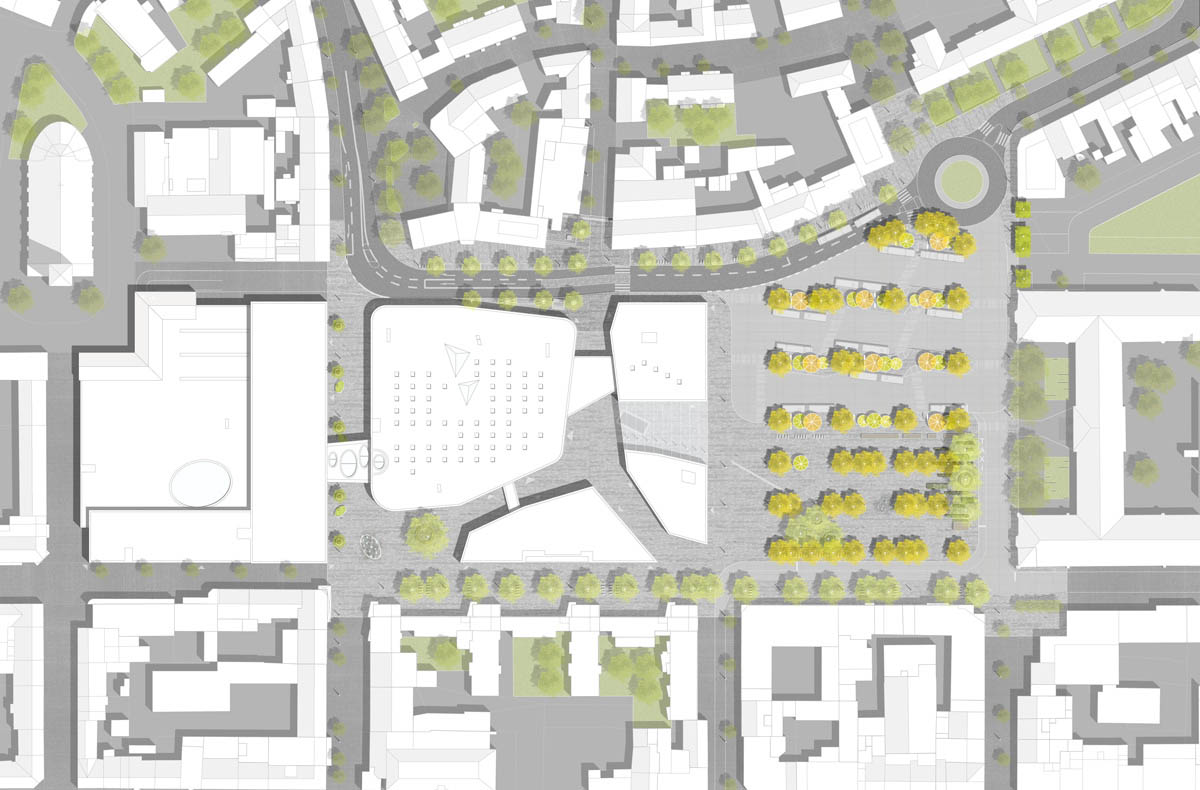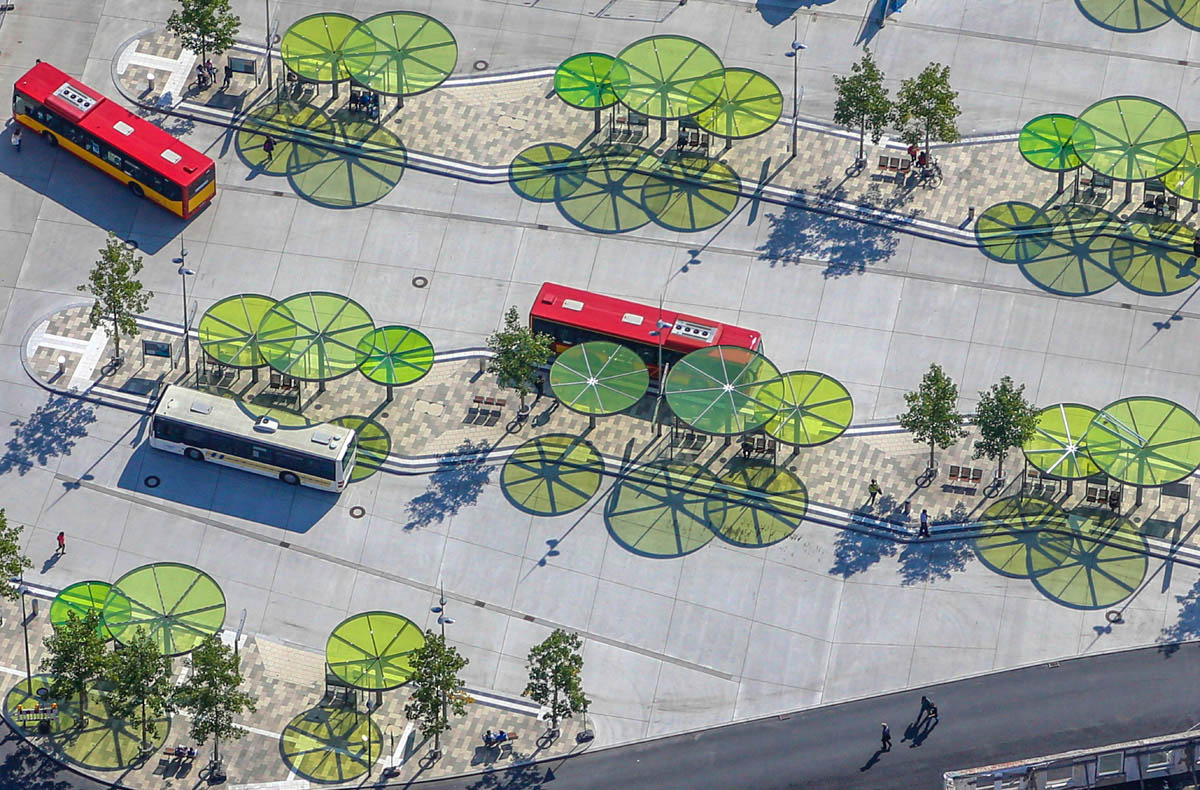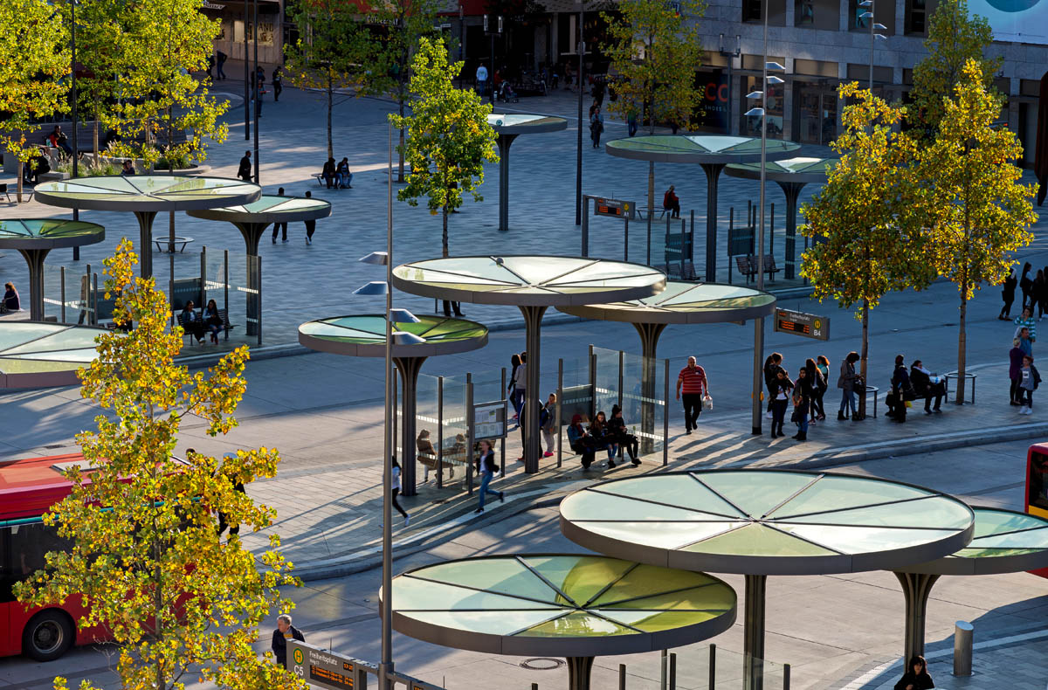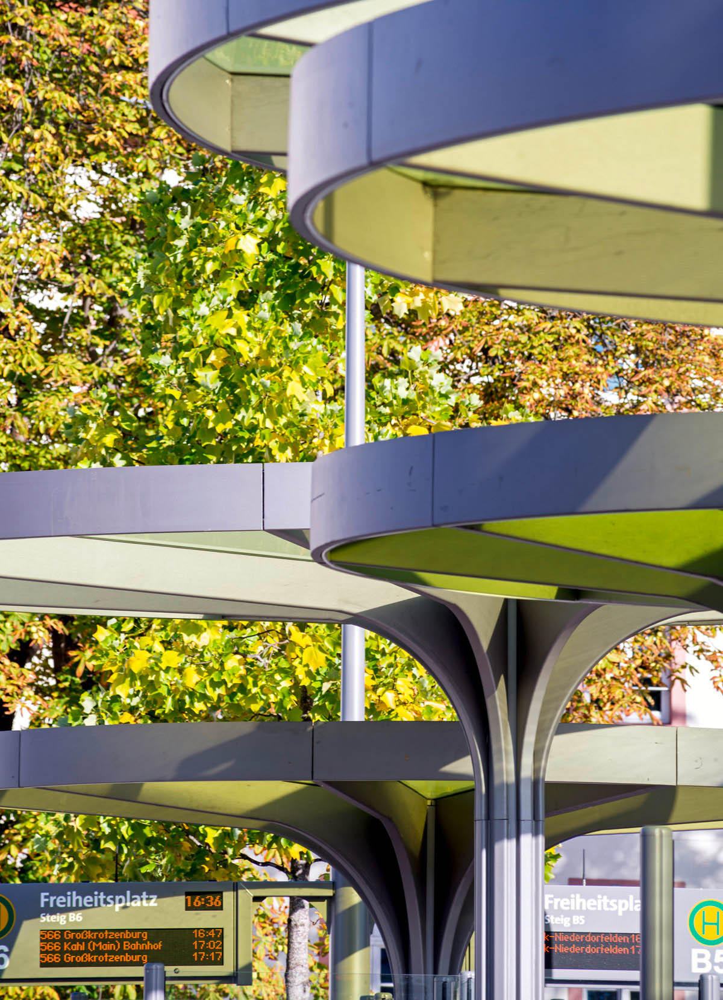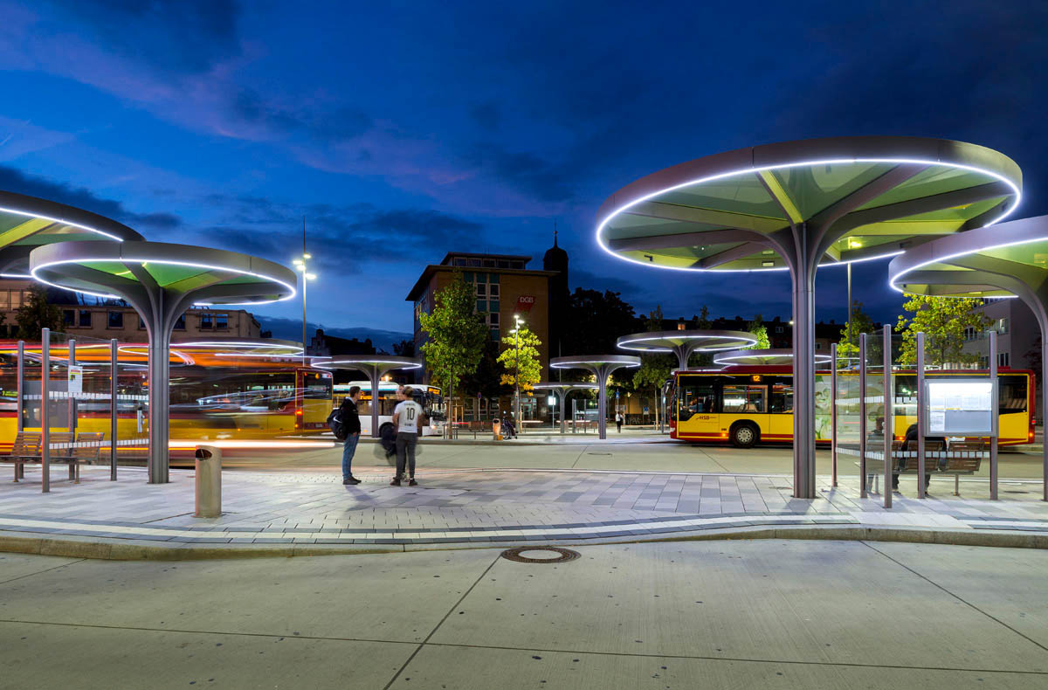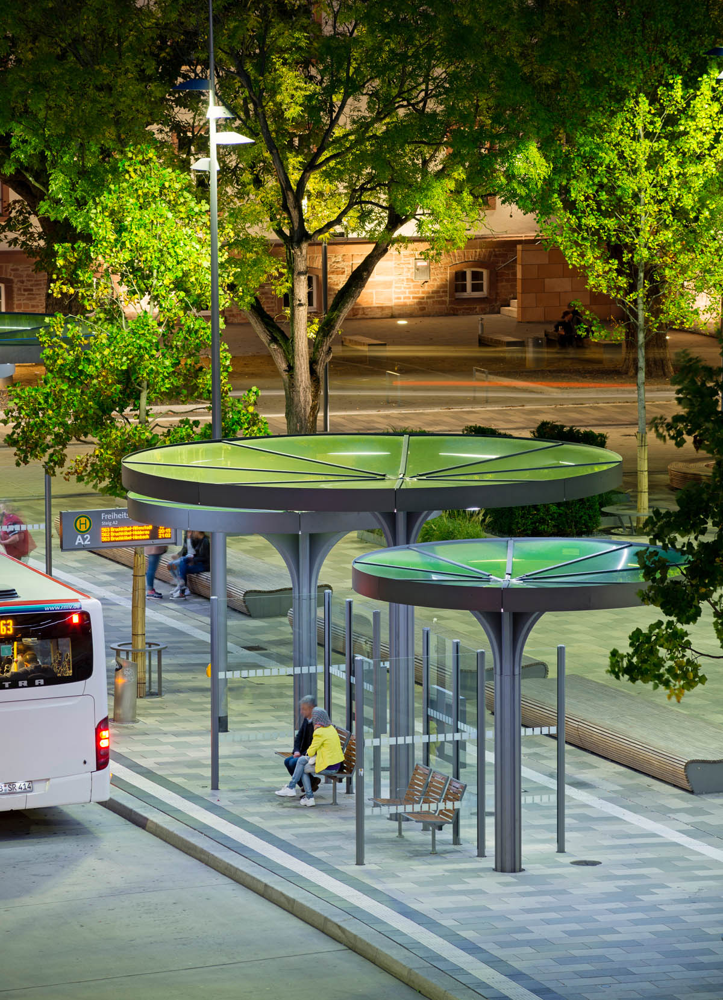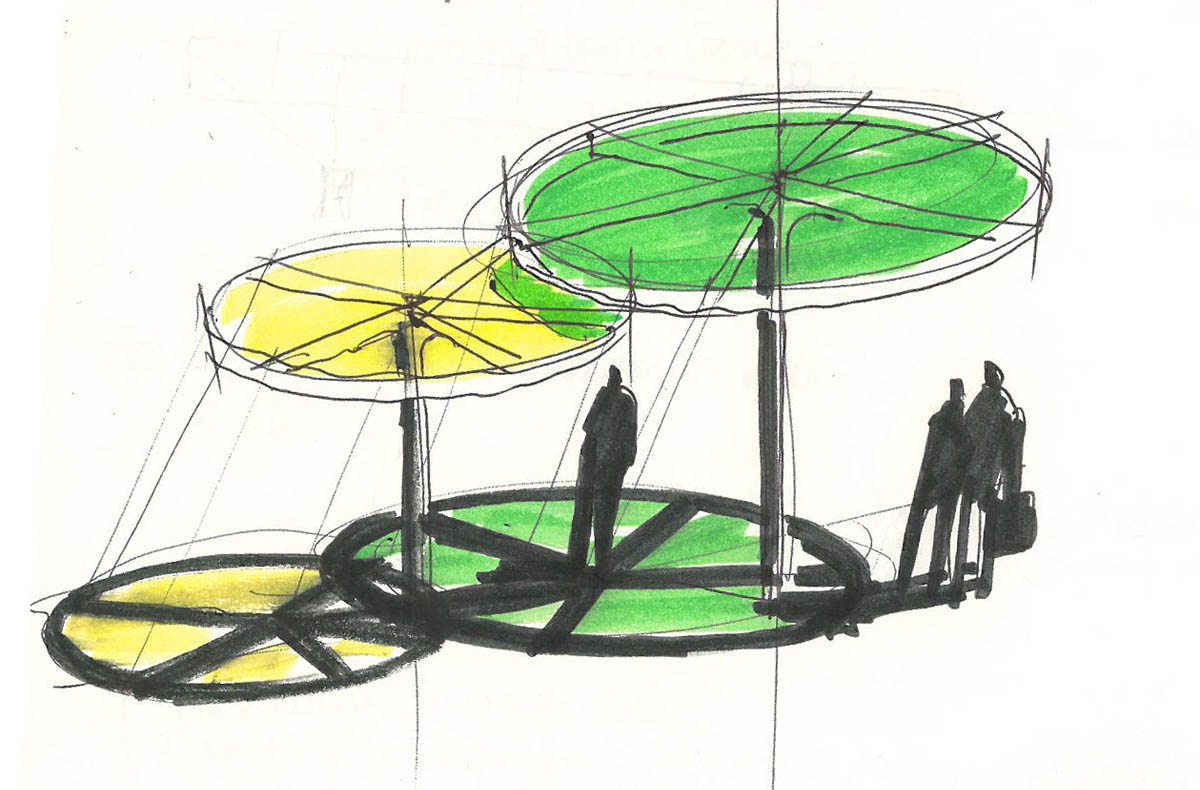task:
roofing structures and square layout of the central bus station Freiheitsplatz in Hanau
client:
HVE–Hanau Verkehr und Entsorgung
procedure type:
negotiation procedure
general planner:
Schüßler-Plan, Frankfurt am Main
completion:
2015
size:
9.900 sqm
team:
Hannes Beck, Uwe Neumeyer
technical planner:
Schüßler-Plan (traffic planning) | Ingenieurbüro Euler (structural engineering) | club L94 Landschaftsarchitekten (landscape planning) | studiocandela (lighting design) |
photos:
Jörg Hempel, Aachen
Fotodesign Häsler, Langenselbold (Luftbild)
awards:
Auszeichnung guter Bauten 2018, BDA Hessen, Martin-Elsässer-Plakette | Deutscher Ingenieurpreis Straße und Verkehr 2017, nomination |
The Freiheitsplatz was a pedestrian-friendly, tree-covered esplanade until a shopping and cultural center was built. It was also the site of the central bus transfer station, that had to be optimized. It was designed to reflect the pleasant, relaxed atmosphere of the Square.
The new bus platforms and signage were designed for maximum ease and efficiency. However, they also provide a pleasant location to wait for a bus or take a break. Over 40 newly planted pagoda trees and tulip poplas replicate the lush green in Freedom Square, and will eventually spread to provide a green canopy.
Seating areas are protected by glass panels on three sides. However, it is the umbrella-like structures which add rain protection and enhance the area visually. The design approach to the individual modules abstracts the graphic beauty of tree structures, transformed into three-dimensional umbrella-like support structures. The roof of each structure consists of green to yellow-green glass panels. The roof slants down to the central support pillar, discharging rainwater through the “trunk” of the structure. The support pillar is slightly offset from the center of the roof, creating asymmetry which allows the umbrellas to be rotated and combined in various configurations.
Sun shining through the colored roof creates a colored shadow on the ground below. Depending on the position of the sun, the silhouettes move, and change the graphic effect during the course of the day. In addition to the street lights, each umbrella structure is lighted at night.
The Freiheitsplatz was a pedestrian-friendly, tree-covered esplanade until a shopping and cultural center was built. It was also the site of the central bus transfer station, that had to be optimized. It was designed to reflect the pleasant, relaxed atmosphere of the Square.
The new bus platforms and signage were designed for maximum ease and efficiency. However, they also provide a pleasant location to wait for a bus or take a break. Over 40 newly planted pagoda trees and tulip poplas replicate the lush green in Freedom Square, and will eventually spread to provide a green canopy.
Seating areas are protected by glass panels on three sides. However, it is the umbrella-like structures which add rain protection and enhance the area visually. The design approach to the individual modules abstracts the graphic beauty of tree structures, transformed into three-dimensional umbrella-like support structures. The roof of each structure consists of green to yellow-green glass panels. The roof slants down to the central support pillar, discharging rainwater through the “trunk” of the structure. The support pillar is slightly offset from the center of the roof, creating asymmetry which allows the umbrellas to be rotated and combined in various configurations.
Sun shining through the colored roof creates a colored shadow on the ground below. Depending on the position of the sun, the silhouettes move, and change the graphic effect during the course of the day. In addition to the street lights, each umbrella structure is lighted at night.

