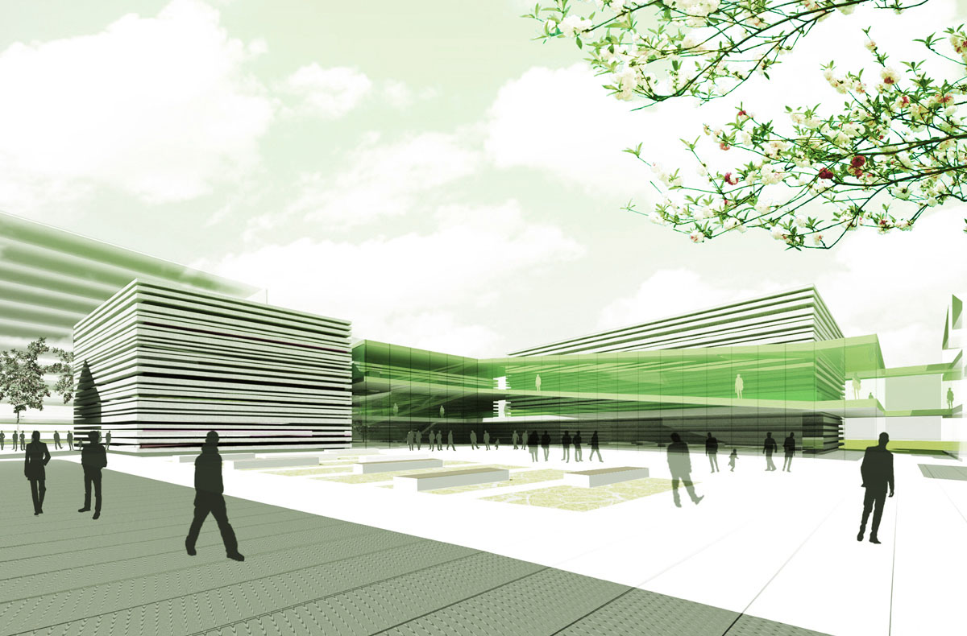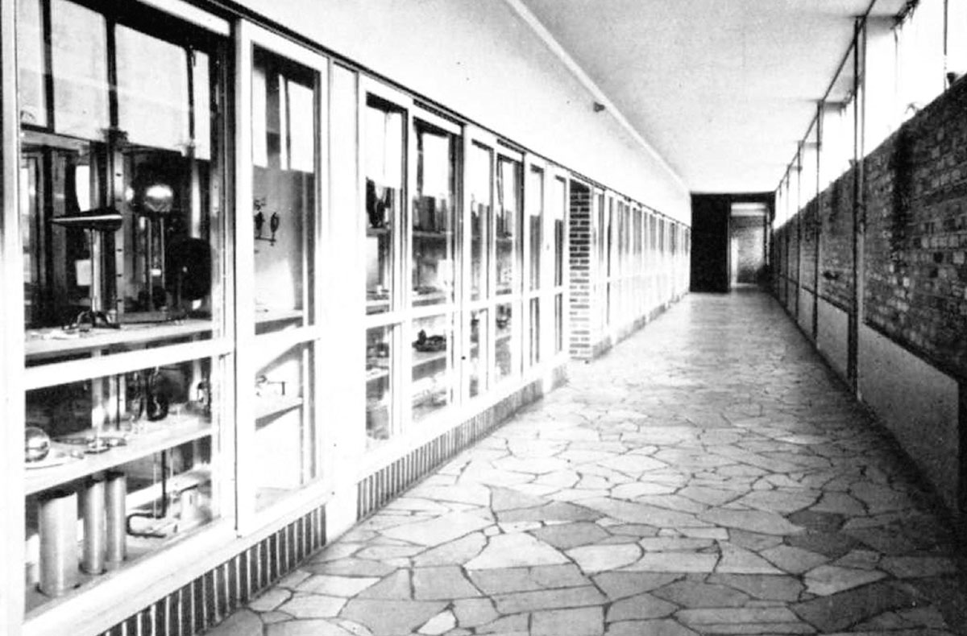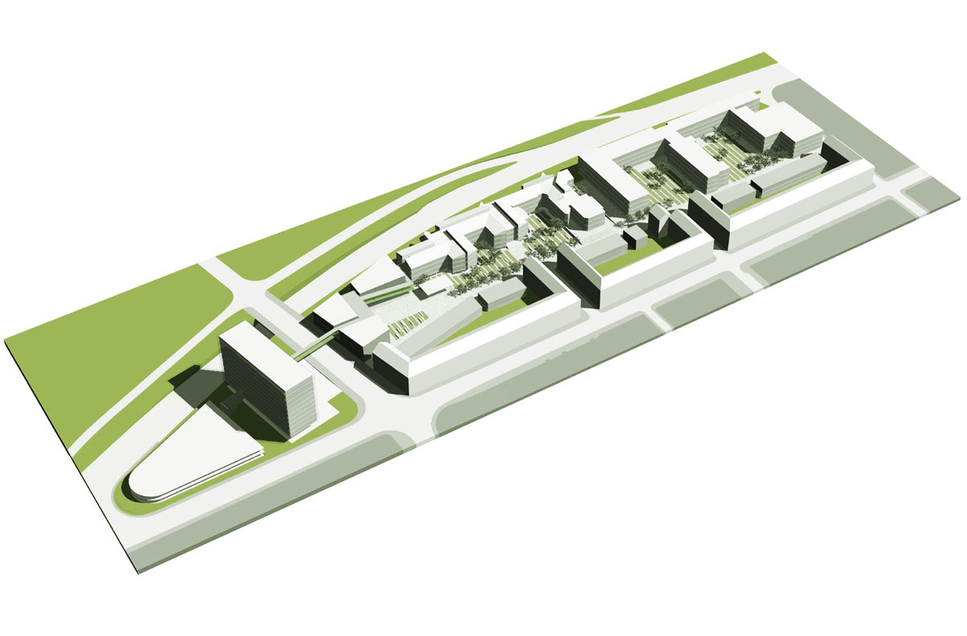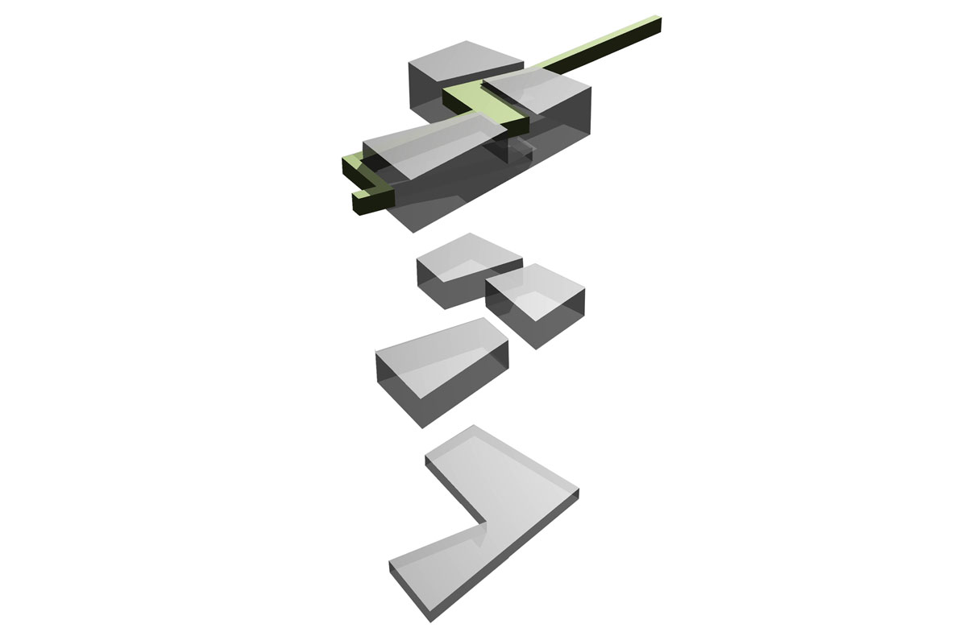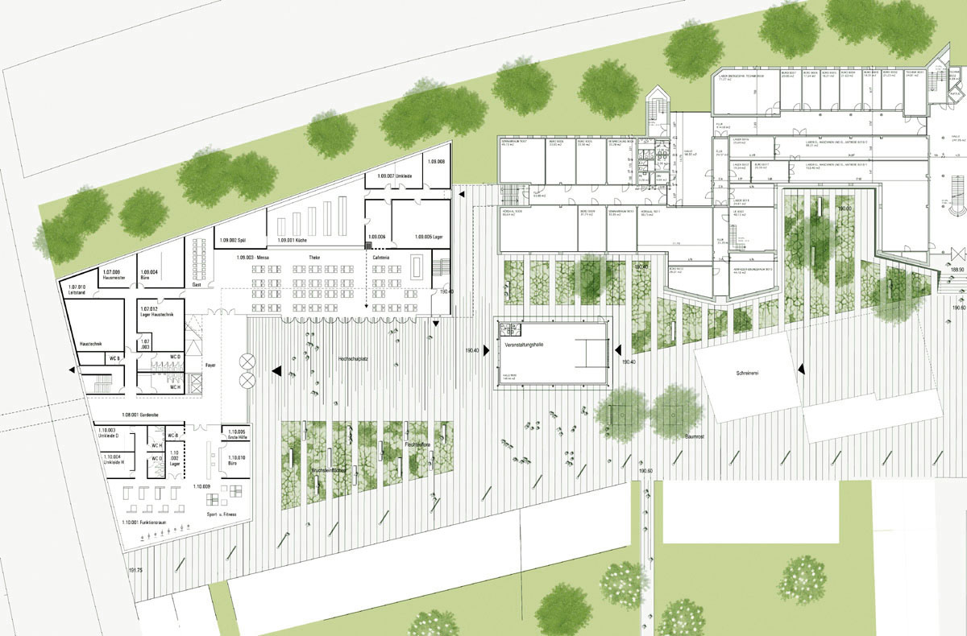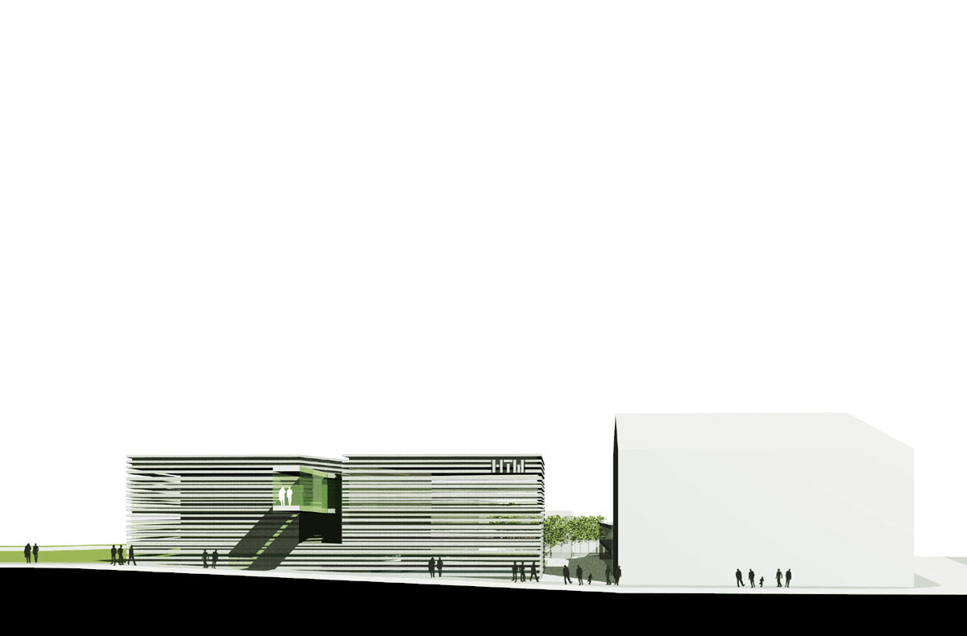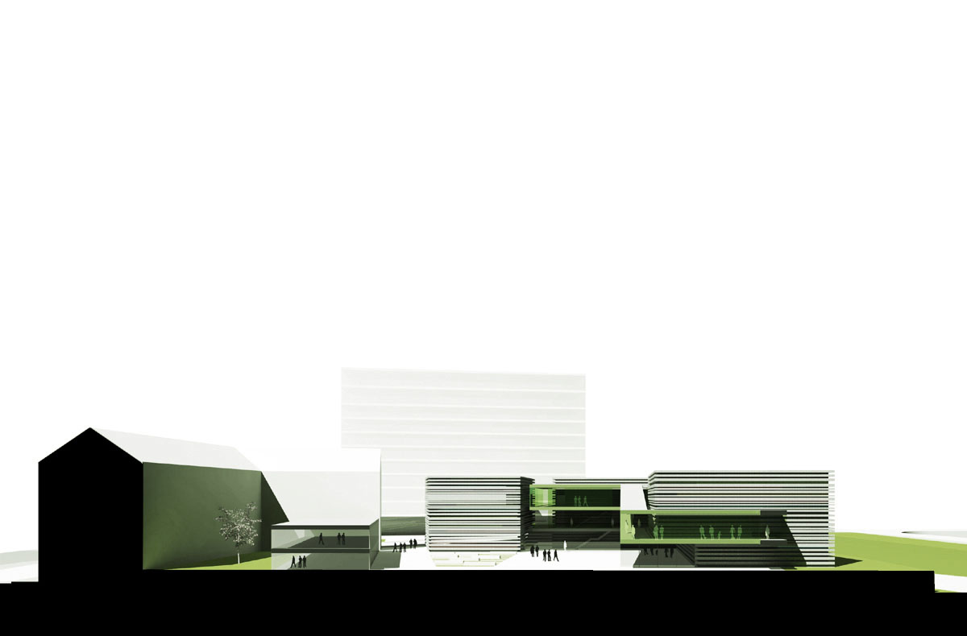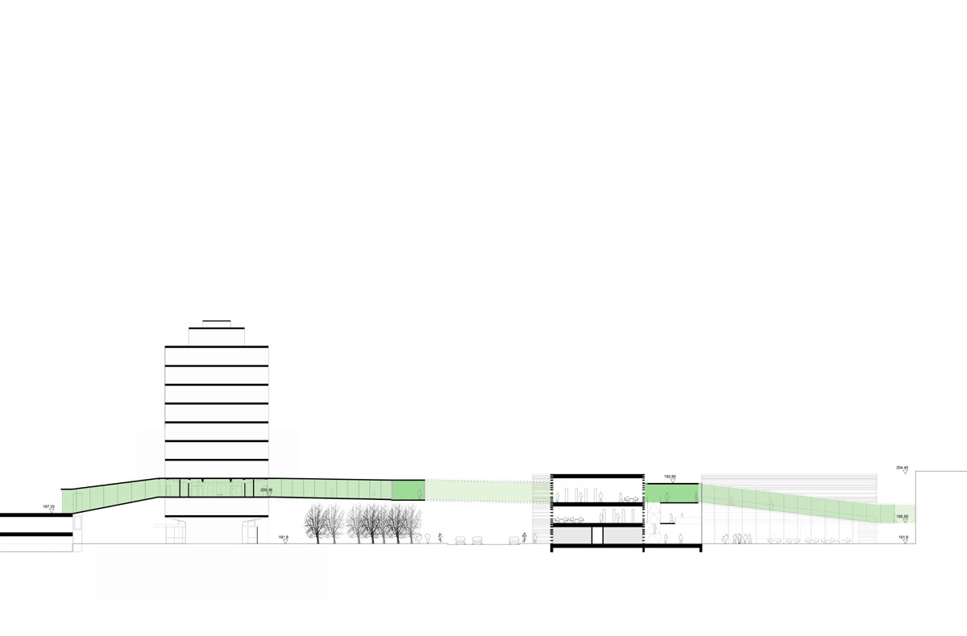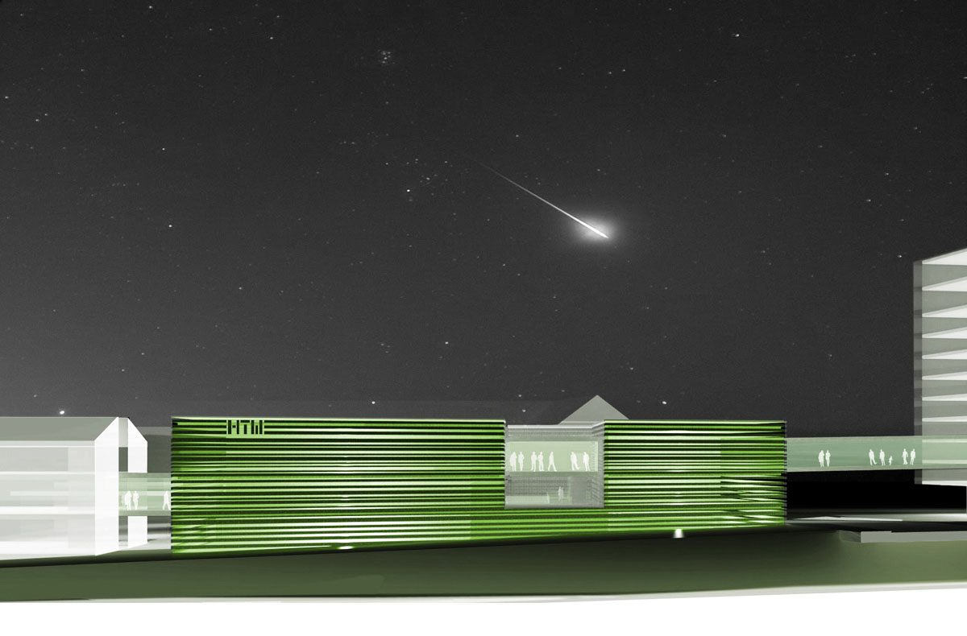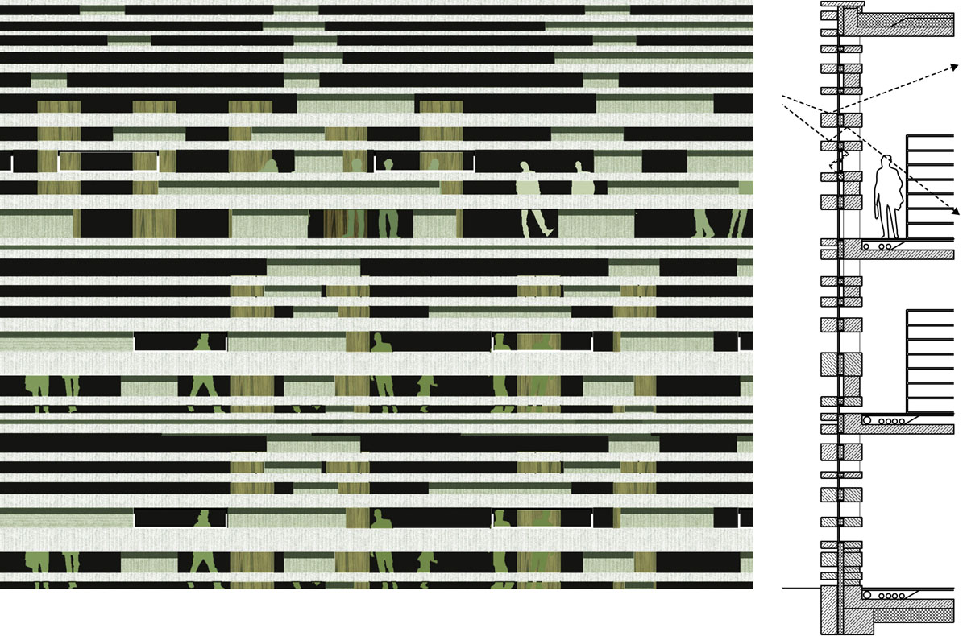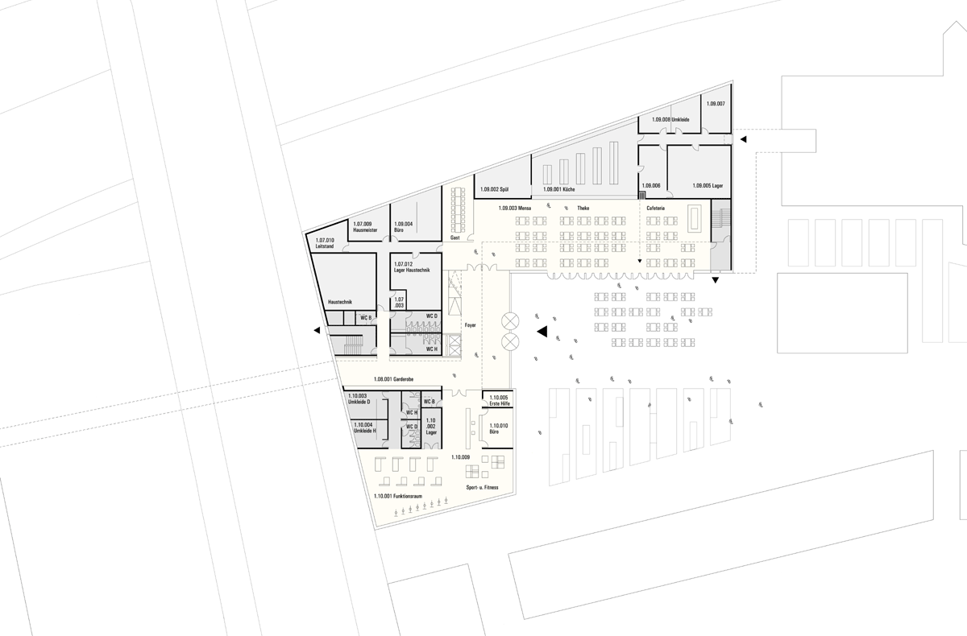task:
new construction of a central building for the HTW in Saarbrücken
client:
Landesamt für Zentrale Dienste Saarland, Saarbrücken
procedure type:
competition for realization with urban concept 2009, acquisition
size:
10.500 sqm
technical planner:
gartenlabor (landscape planning) | Dr. Kreutz und Partner (structural engineer)
visualization:
netzwerkarchitekten
The urban design concept of the University of Applied Sciences, Saarbrücken campus spans a new axis from west to east, transforming the heterogeneous institute buildings into an urban context.
The new central building becomes the ‘communication artery’ of the University, with bridges connecting to the parking garage and to Building 9, and a finished basement passageway that connects buildings for three academic disciplines.
The ‘artery’ links the library, central facilities, and cafeteria, and promotes interaction and communication. This new design represents the future image of the University. The dynamic artery, bridge to bridge through the building, is transparent, with green-tinted, insulated glass walls.
The exterior is articulated with horizontal bands of lightweight concrete which are linked to an internal support system of variable-length vertical discs. Between the bands, a glass façade is used in the insulating layer, which creates a high degree of transparency from the inside to the outside. Depending on the angle of light, the line of sight, and the time of day, the impact creates a lively interplay of volume and transparency.
The urban design concept of the University of Applied Sciences, Saarbrücken campus spans a new axis from west to east, transforming the heterogeneous institute buildings into an urban context.
The new central building becomes the ‘communication artery’ of the University, with bridges connecting to the parking garage and to Building 9, and a finished basement passageway that connects buildings for three academic disciplines.
The ‘artery’ links the library, central facilities, and cafeteria, and promotes interaction and communication. This new design represents the future image of the University. The dynamic artery, bridge to bridge through the building, is transparent, with green-tinted, insulated glass walls.
The exterior is articulated with horizontal bands of lightweight concrete which are linked to an internal support system of variable-length vertical discs. Between the bands, a glass façade is used in the insulating layer, which creates a high degree of transparency from the inside to the outside. Depending on the angle of light, the line of sight, and the time of day, the impact creates a lively interplay of volume and transparency.

