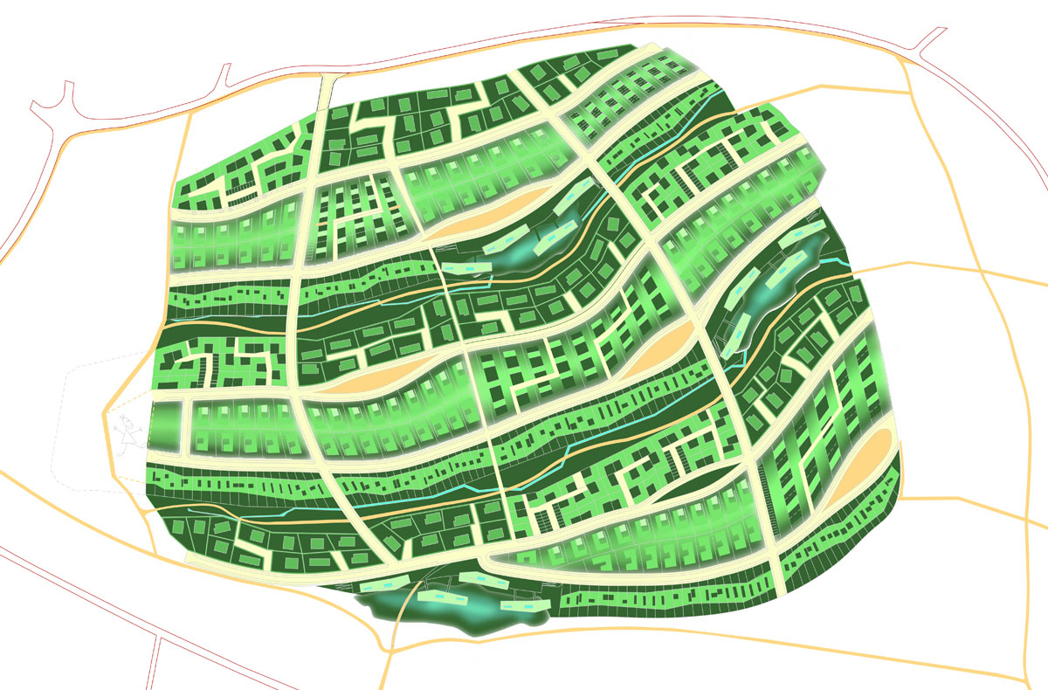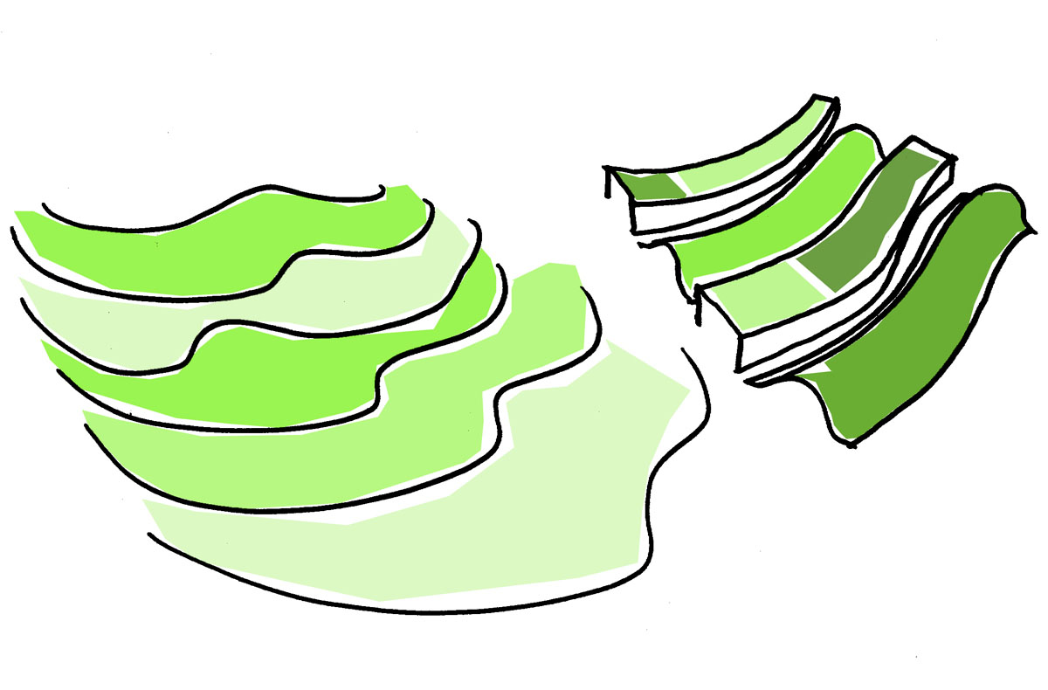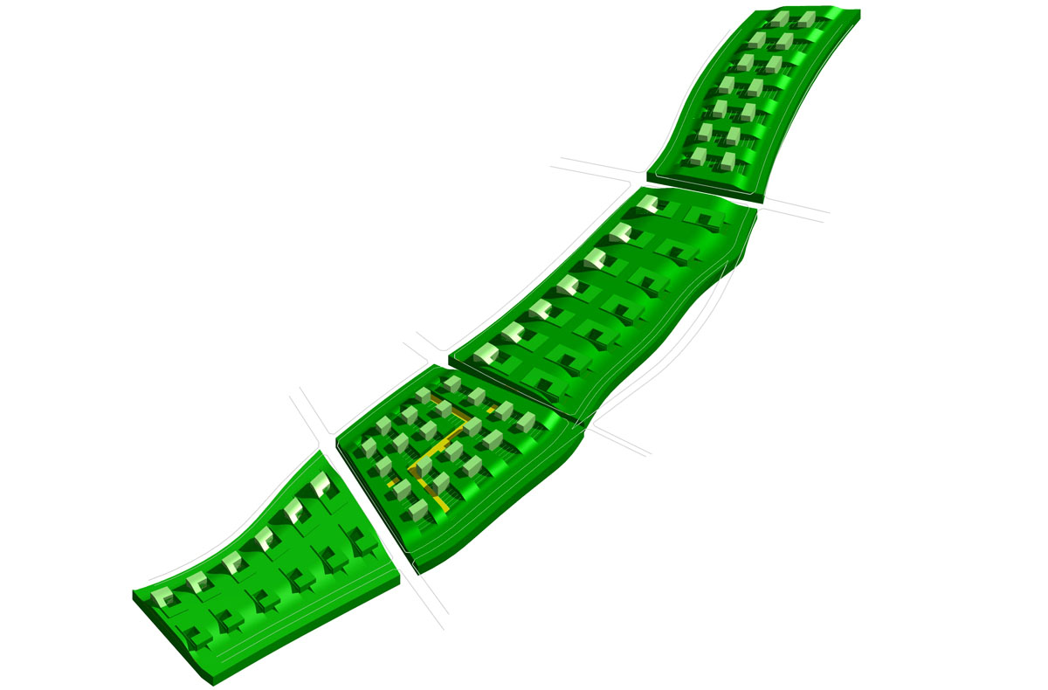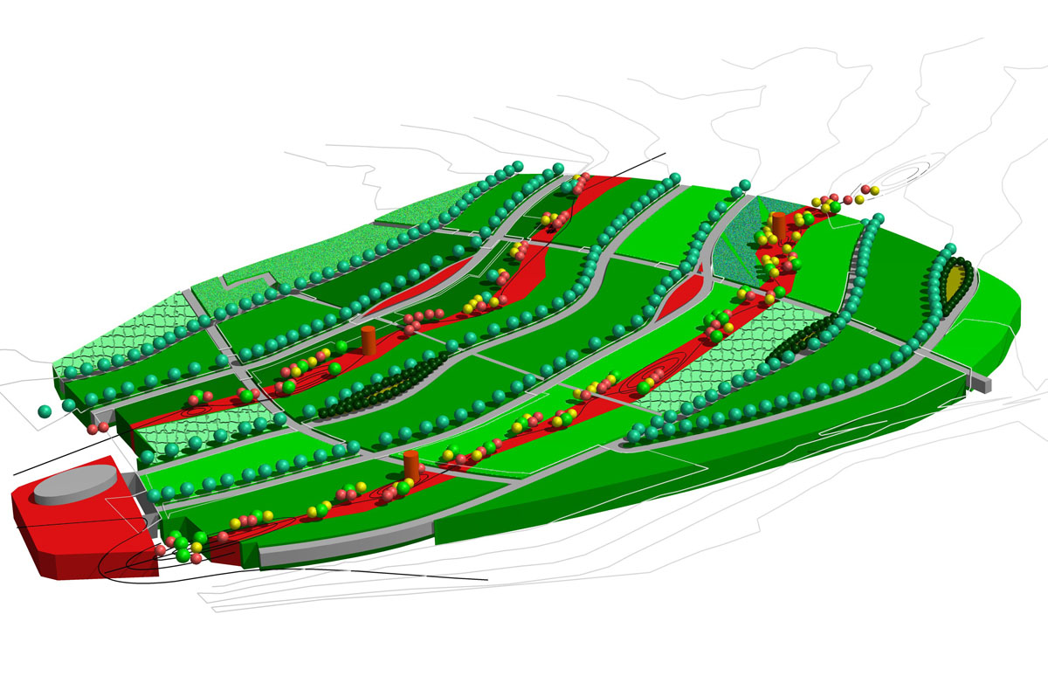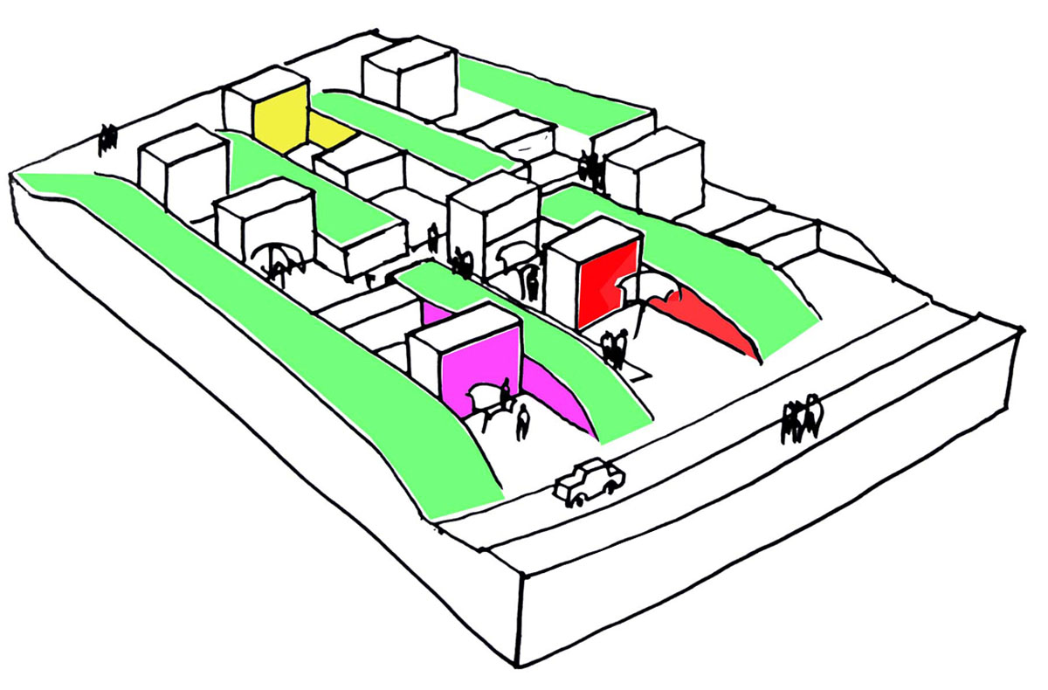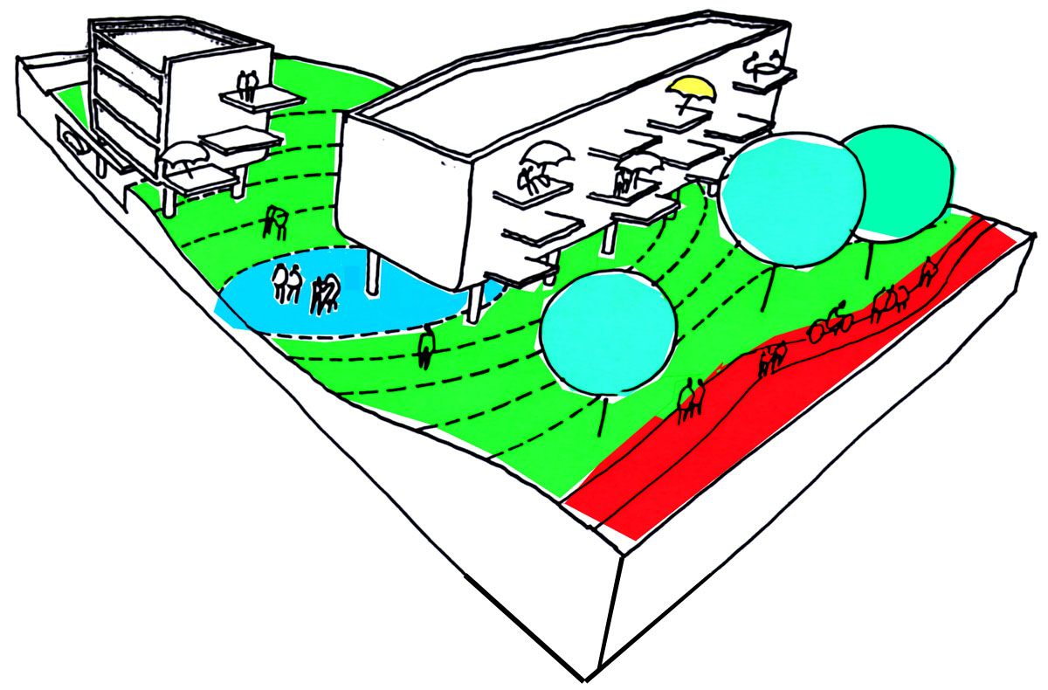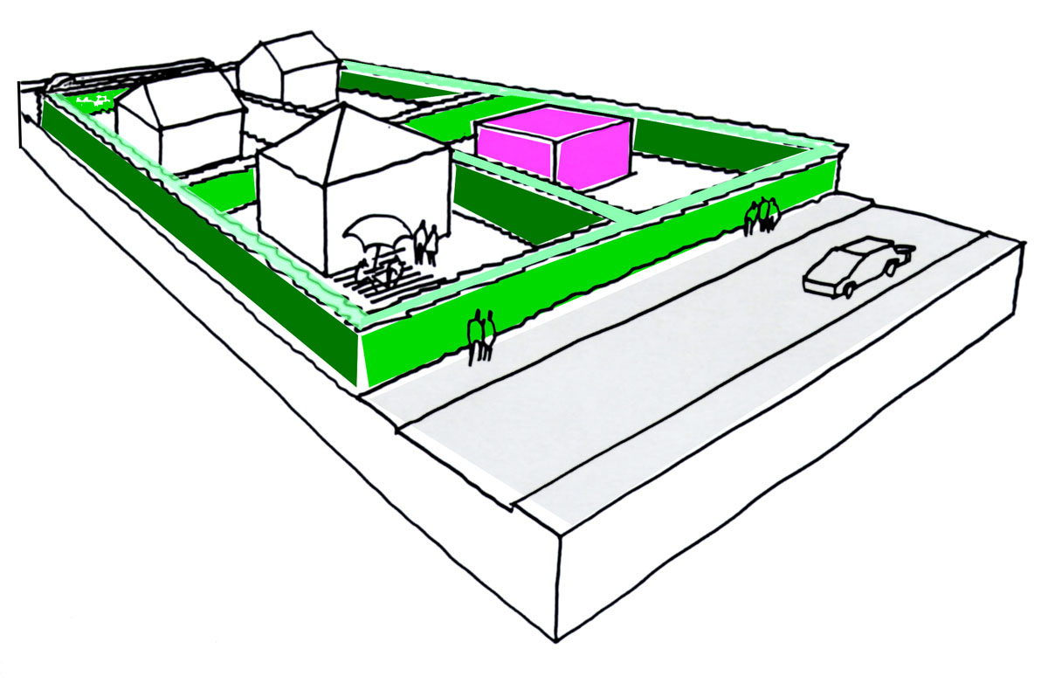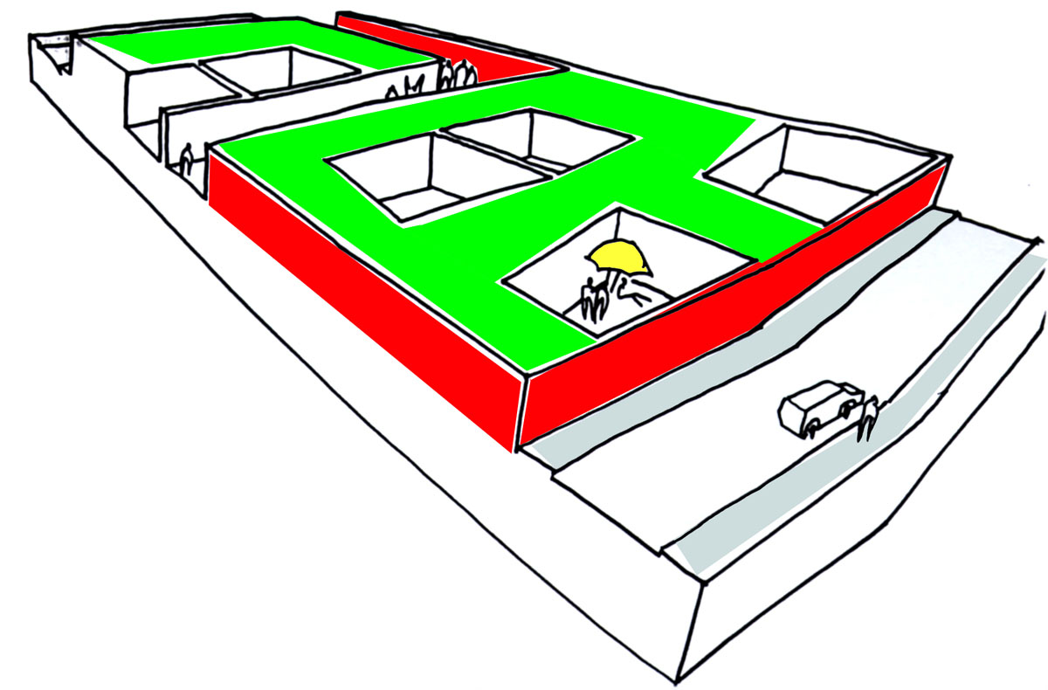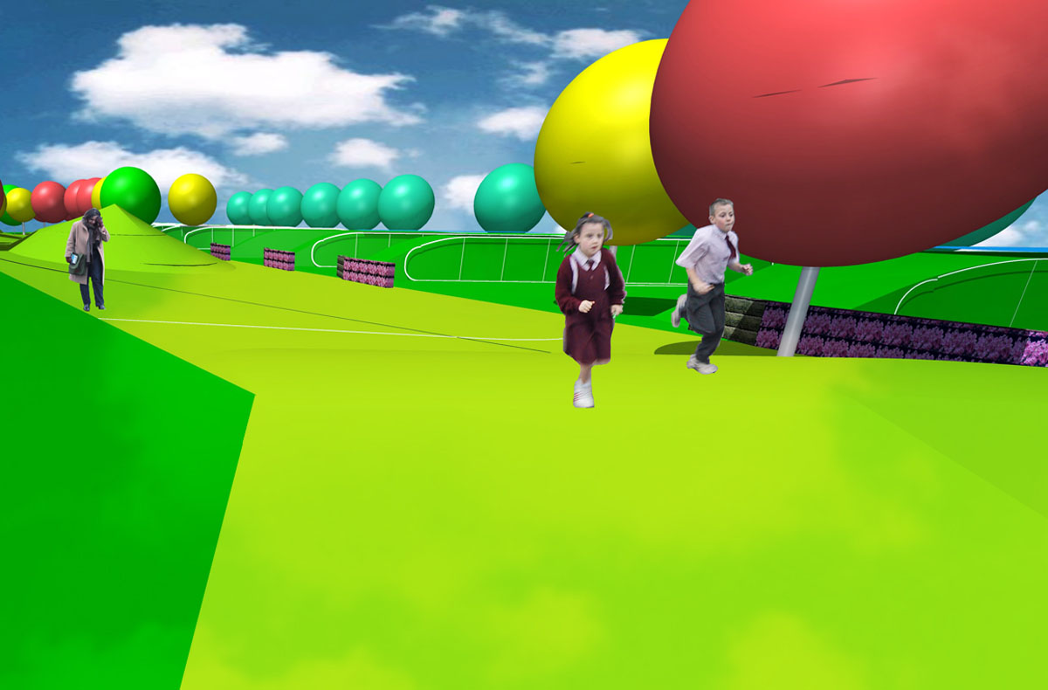task:
development of a residential district in Herzogenaurach
client:
adidas-Salomon AG
procedure type:
urban idea- and realization competition 2002, 2nd prize
size:
310.000 sqm development area, 78.000 sqm living space, 650 residential units
team:
Alexa Best, Sebastian Meuschke
Existing topographical parameters and the visual identity of the new Herzo Base residential area were key to the design concept. Building pads conform to the terrain, which results in distinct areas within the development. The topographical areas are further differentiated by use of differing vegetation and construction, in accordance with the master plan.
• Detached and semi-detached houses are inserted in a gentle landscape modulation on the higher elevations.
• Courtyard style homes are clustered within a stone wall.
• Individual single-family homes are defined by an overarching vegetative framework.
• The terraced houses, with landscaped green roof areas, form a visibly raised plateau.
• Multi-story apartment buildings overlook large lawn areas.
Existing topographical parameters and the visual identity of the new Herzo Base residential area were key to the design concept. Building pads conform to the terrain, which results in distinct areas within the development. The topographical areas are further differentiated by use of differing vegetation and construction, in accordance with the master plan.
• Detached and semi-detached houses are inserted in a gentle landscape modulation on the higher elevations.
• Courtyard style homes are clustered within a stone wall.
• Individual single-family homes are defined by an overarching vegetative framework.
• The terraced houses, with landscaped green roof areas, form a visibly raised plateau.
• Multi-story apartment buildings overlook large lawn areas.


