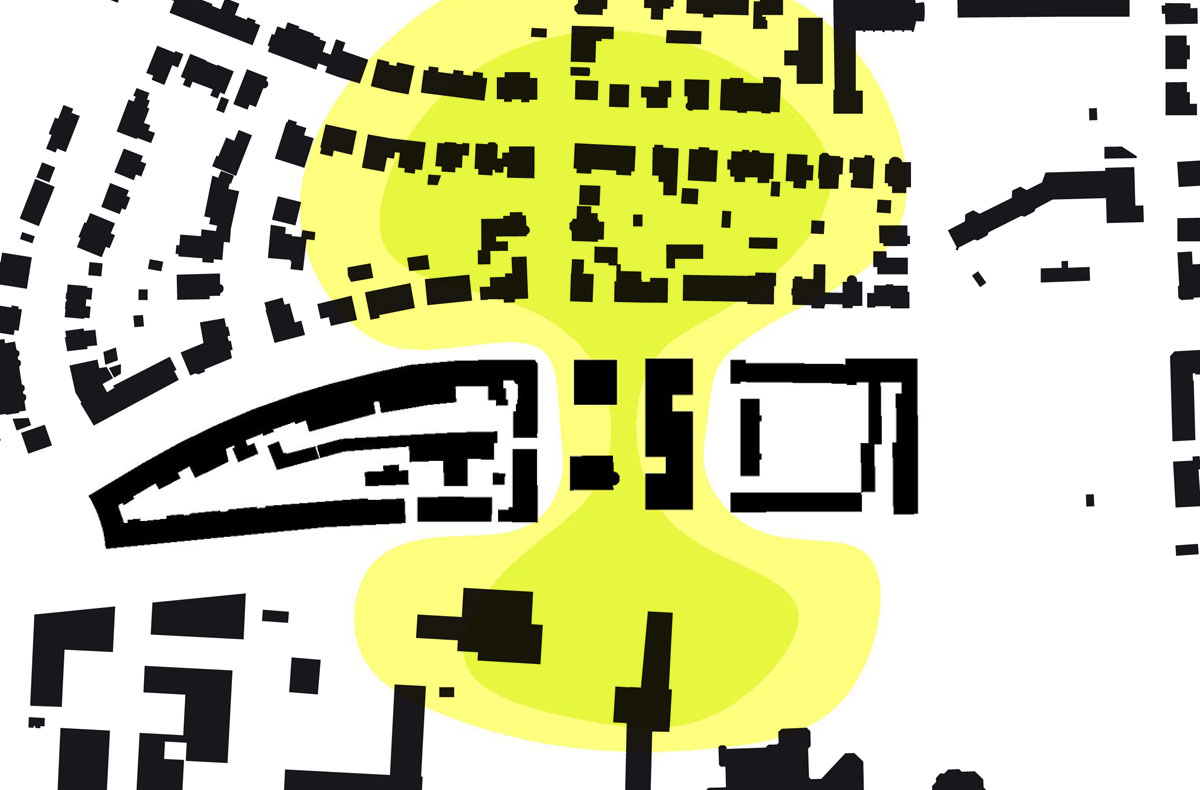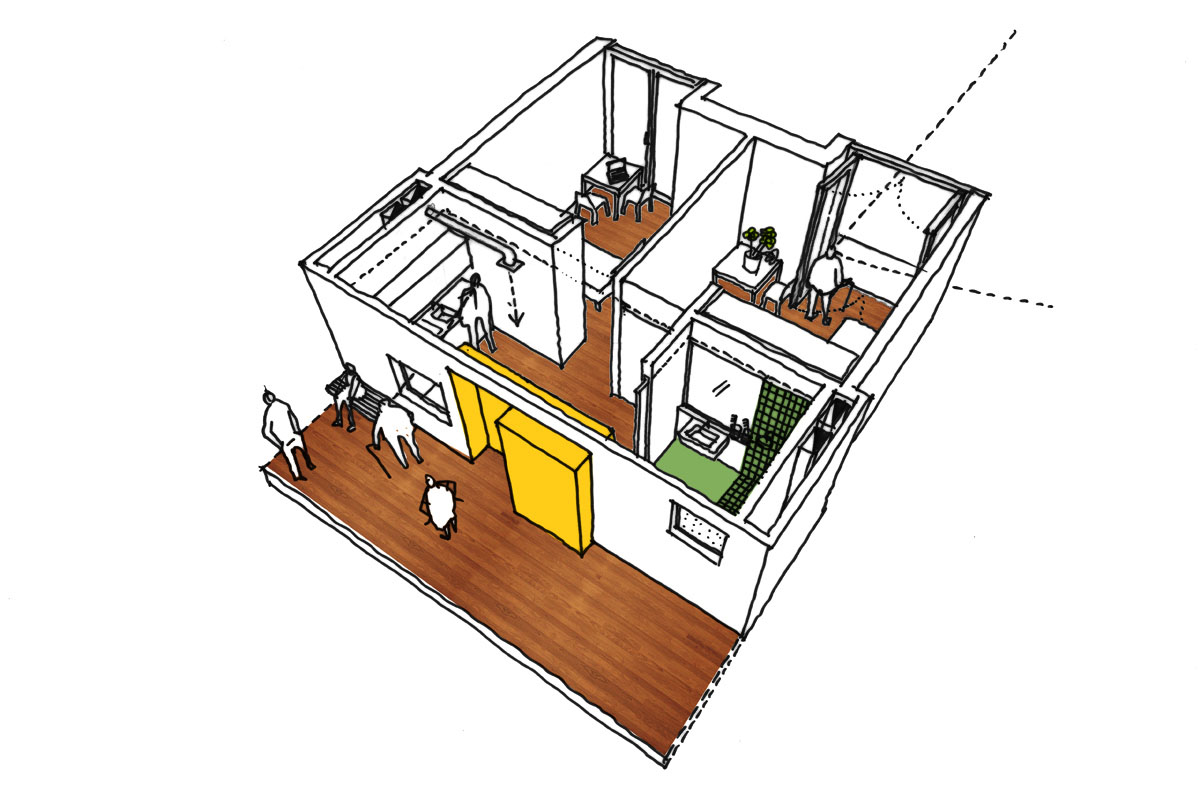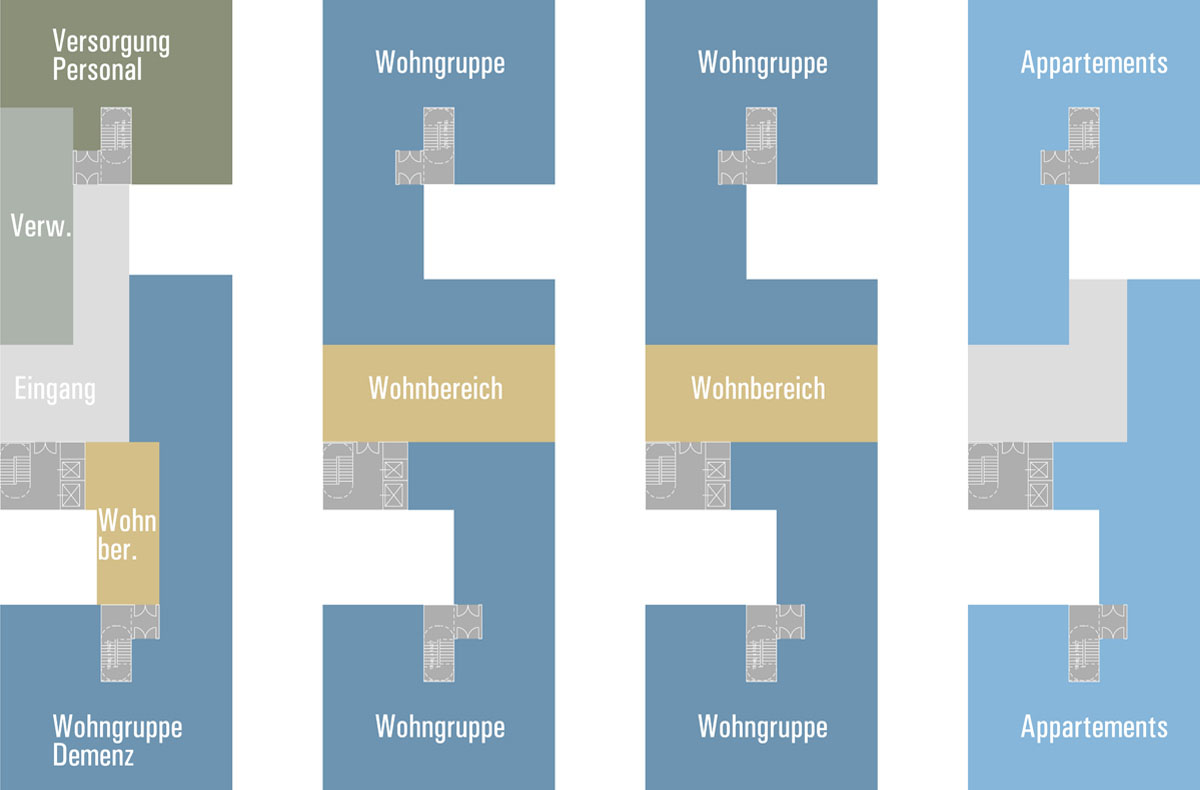task:
new construction of a residential and nursing home in Mannheim
client:
Protestant Church Mannheim
procedure type:
planners and investors competition 2013, 1st Prize
size:
7.300 sqm
technical planner:
club L94 (landscape planning) |
team:
Anna Sieveking von Borck
The Protestant Church of Mannheim on Seckenheimer Landstraße plans to build two new four-story buildings to provide nursing home and assisted living care. The residential buildings and the church building are closely linked organizationally and structurally. One new building will be parallel to the church, with the second across the back of the lot, creating a u-shape campus with a large green-space and garden level features available to all. Exterior as well as ‘entrance’ facades of the residential units have relief designs. The new construction complements the original church, and blends into the surrounding community well.
Site preparation entailed excavating the entire garden area to below street level and lower than the church. A multi-arched entrance facade was built at garden level, rising to visually tie the church to the garden square, this meant all four stories of the new buildings could be built above ground level, but the church building would re-tain prominence and the greatest height from the street level.
The core of the residential building is accessed at the garden level, and houses special services, communal spaces on each floor, a central staircase, and elevators. A wing on each side creates an elongated s-shape with recessed courtyards. Apartments have balconies and room-high, double-wing windows which, when open, create loggias.
The Protestant Church of Mannheim on Seckenheimer Landstraße plans to build two new four-story buildings to provide nursing home and assisted living care. The residential buildings and the church building are closely linked organizationally and structurally. One new building will be parallel to the church, with the second across the back of the lot, creating a u-shape campus with a large green-space and garden level features available to all. Exterior as well as ‘entrance’ facades of the residential units have relief designs. The new construction complements the original church, and blends into the surrounding community well.
Site preparation entailed excavating the entire garden area to below street level and lower than the church. A multi-arched entrance facade was built at garden level, rising to visually tie the church to the garden square, this meant all four stories of the new buildings could be built above ground level, but the church building would re-tain prominence and the greatest height from the street level.
The core of the residential building is accessed at the garden level, and houses special services, communal spaces on each floor, a central staircase, and elevators. A wing on each side creates an elongated s-shape with recessed courtyards. Apartments have balconies and room-high, double-wing windows which, when open, create loggias.






