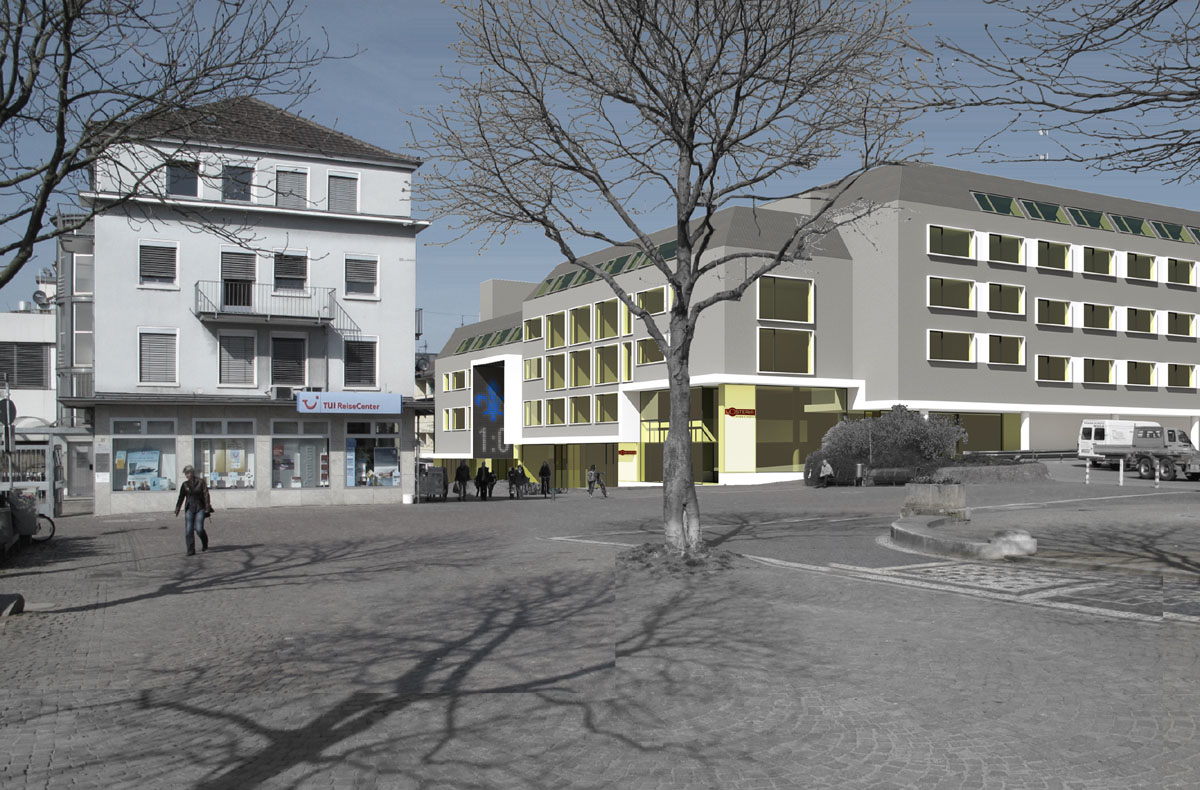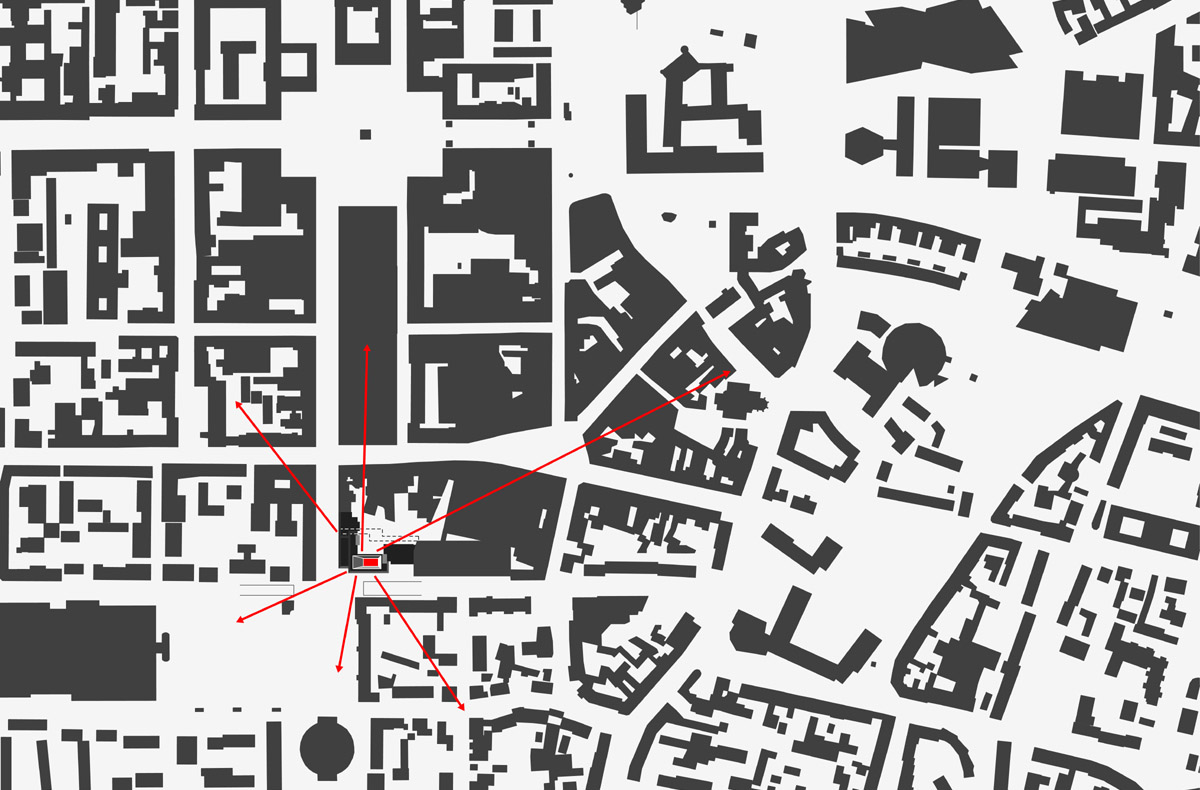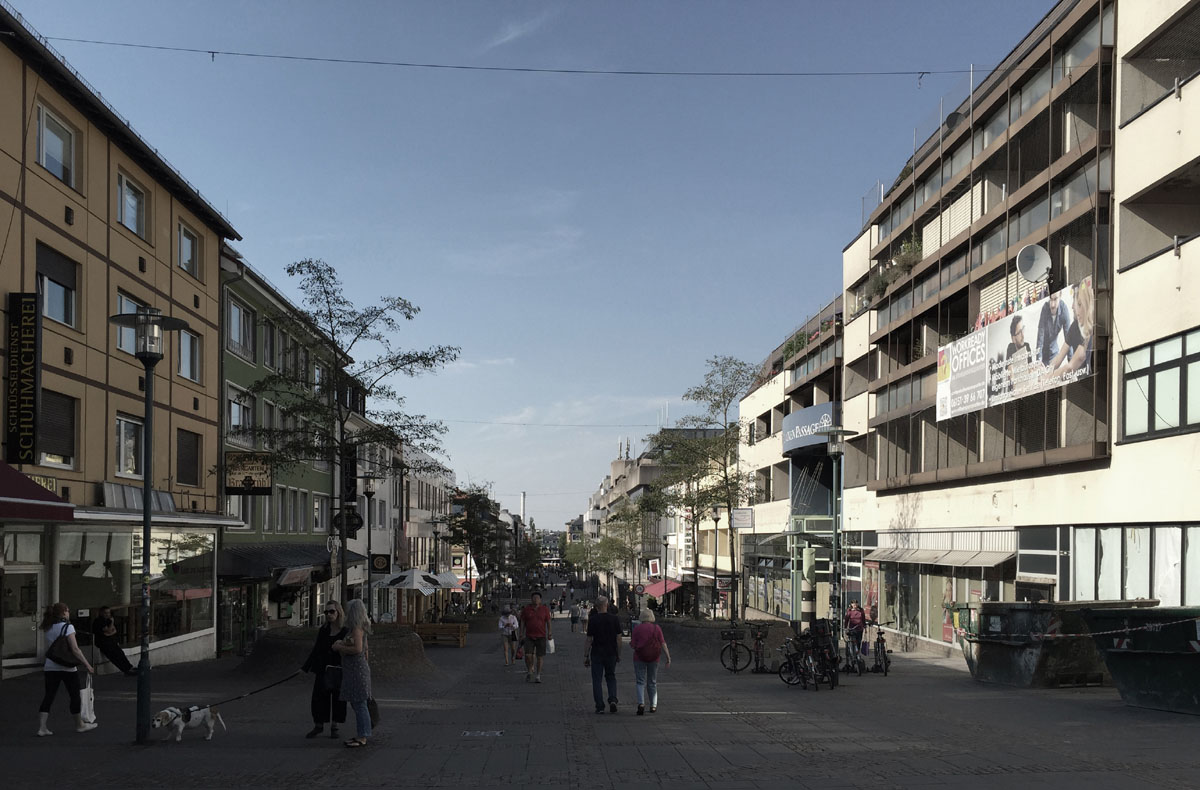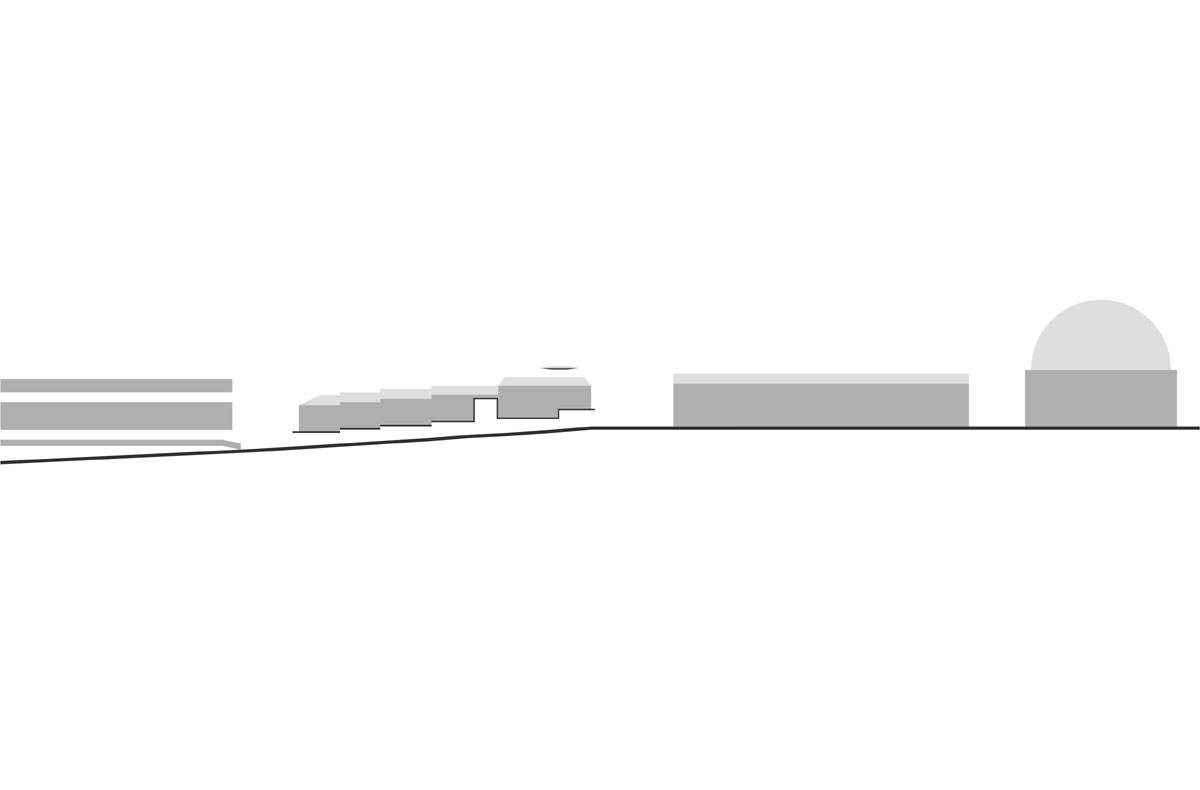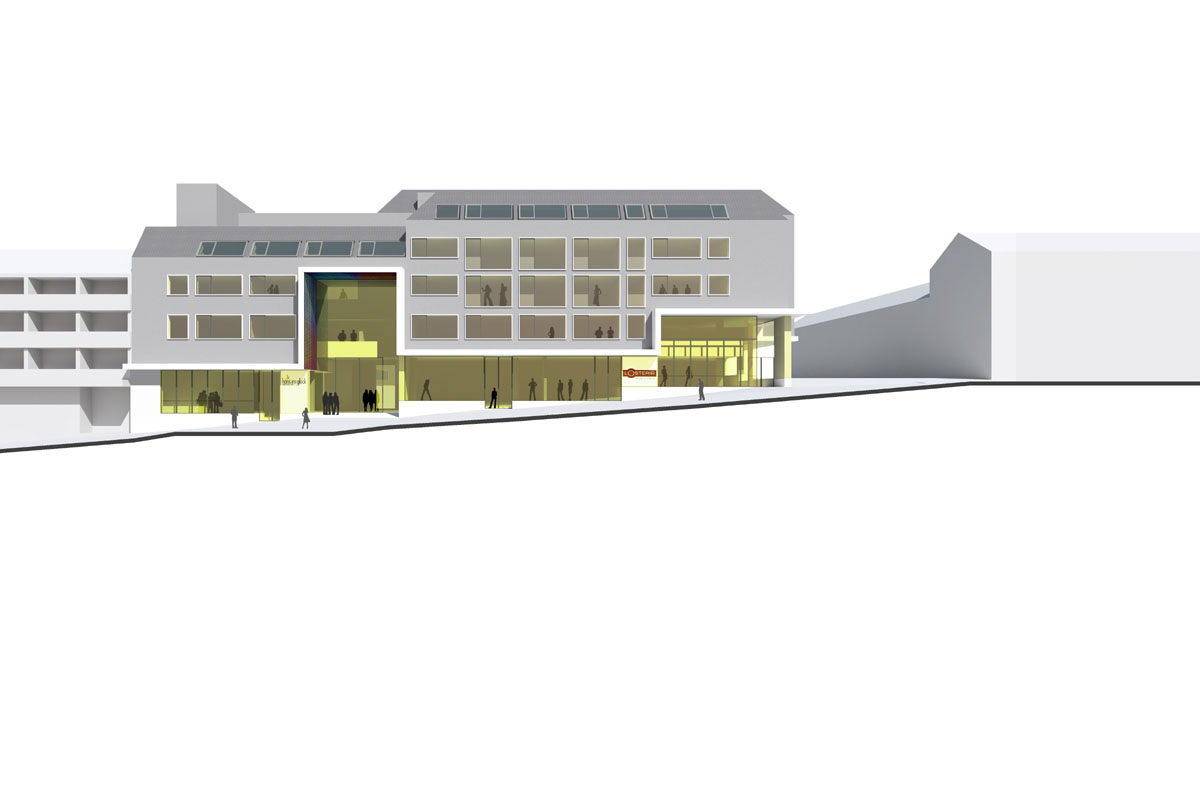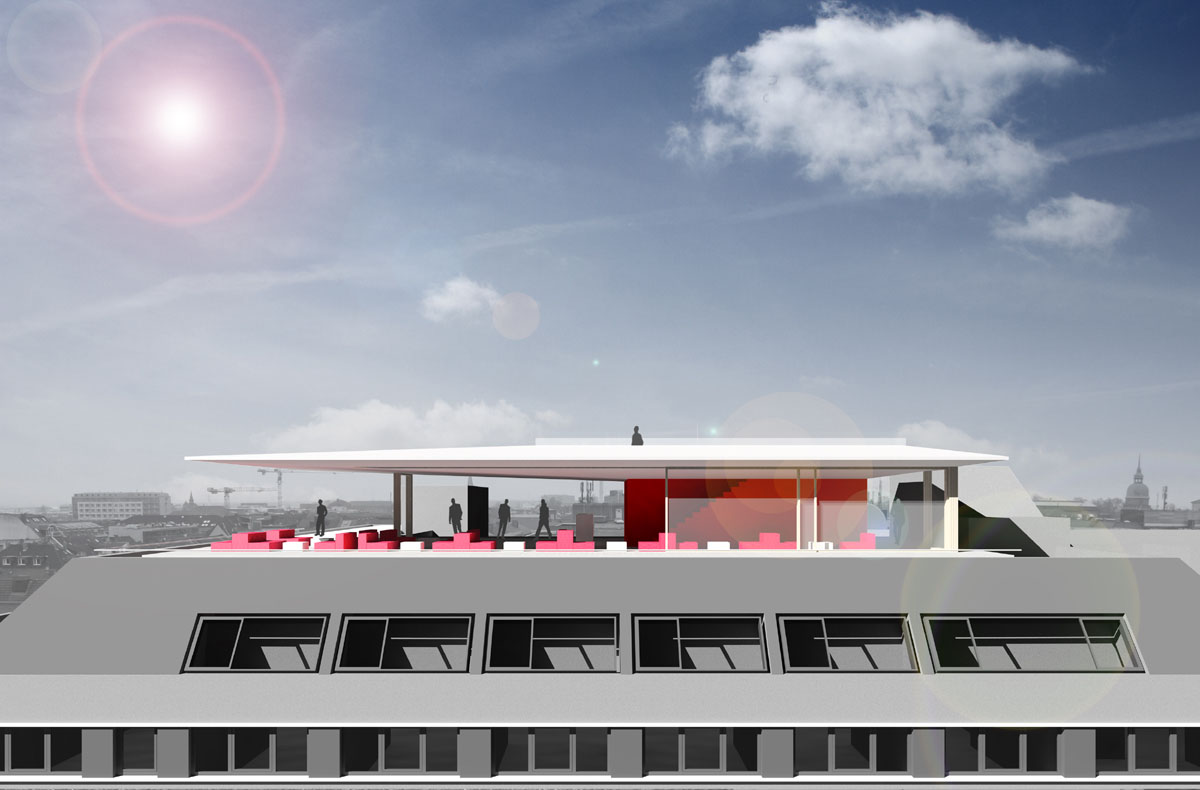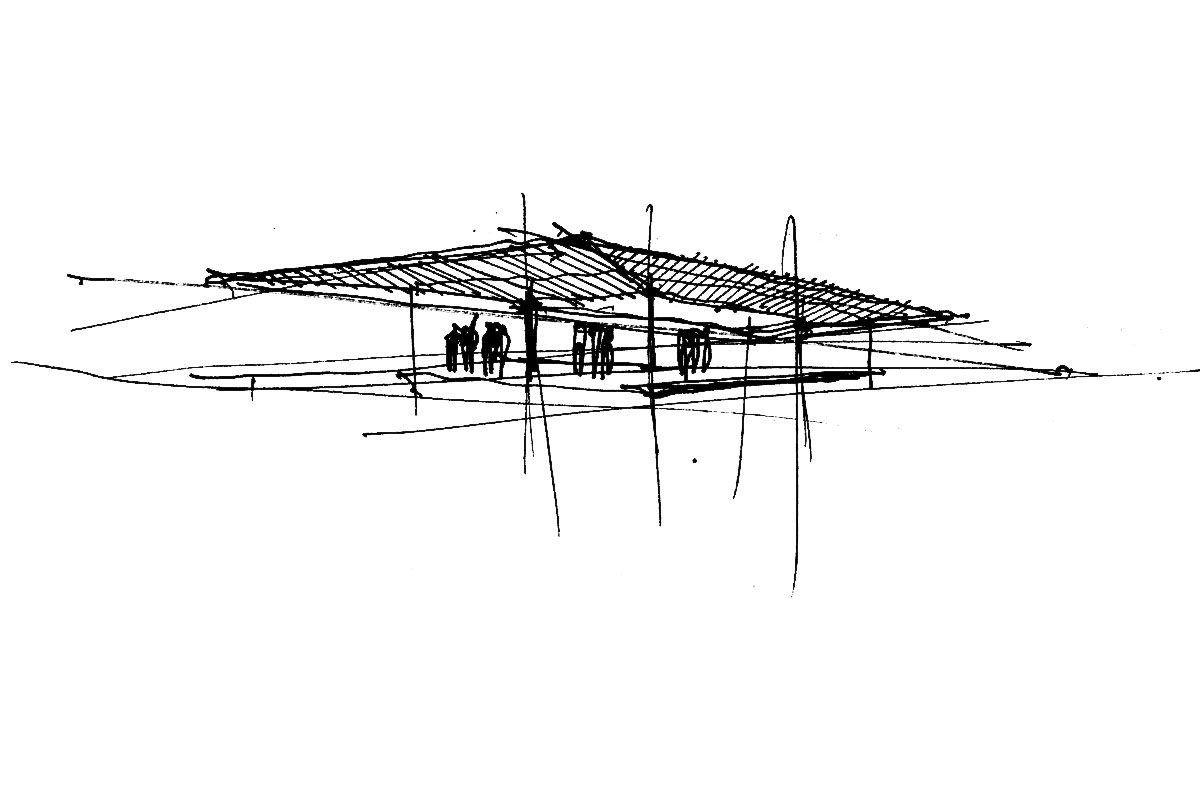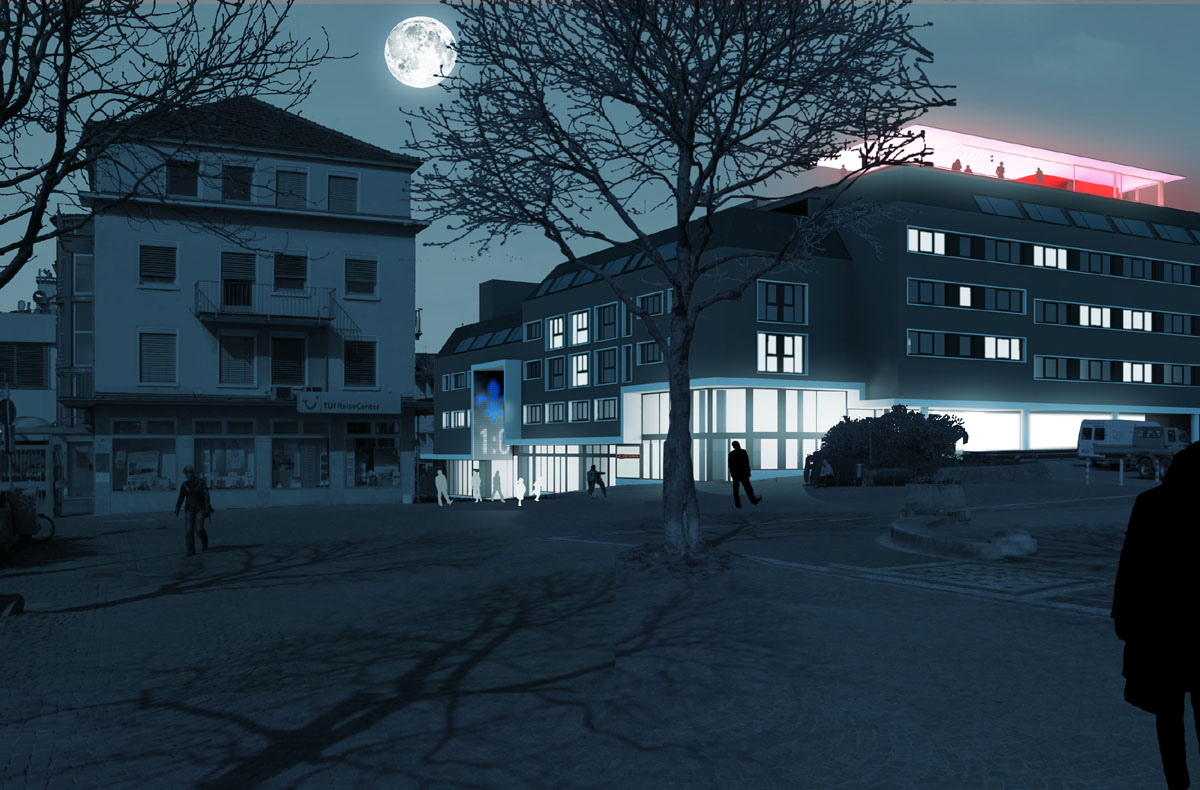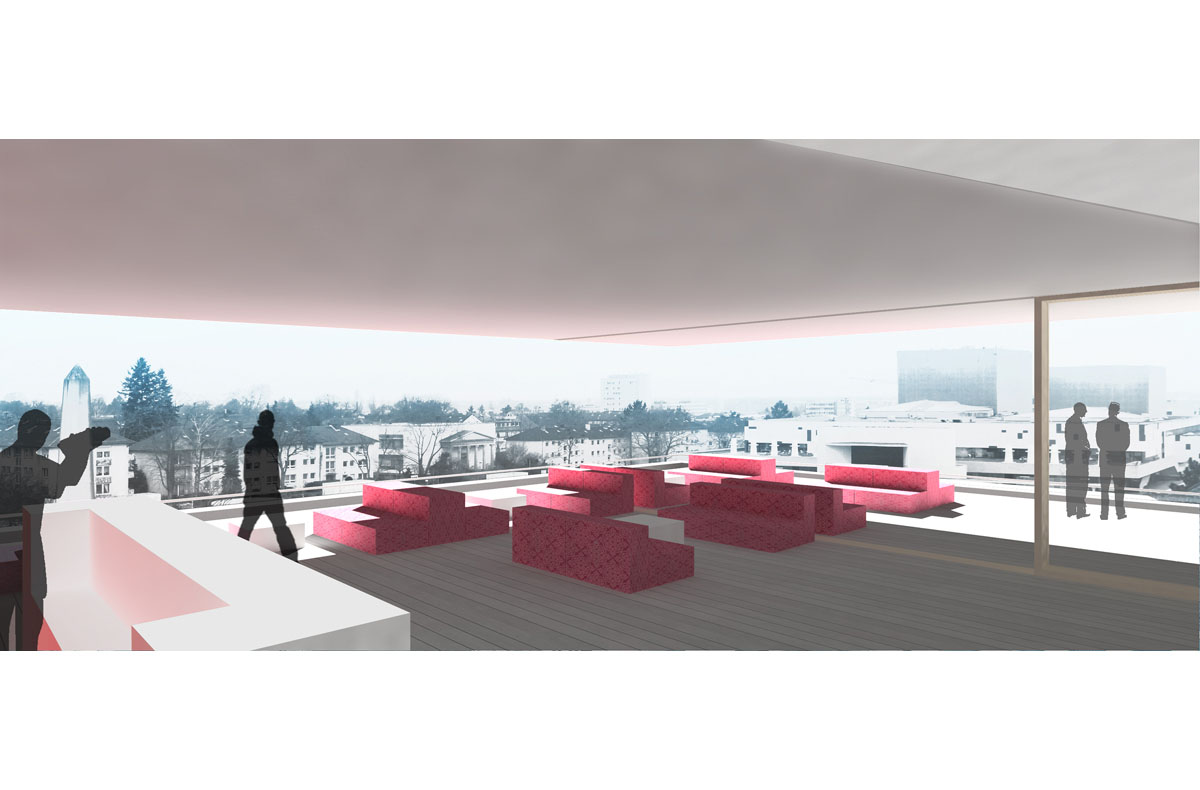The Wilhelminenquartier is located at the transition of the large open space of Wilhelminenplatz to the heavily frequented pedestrian zone of Wilhelminenstraße. The upper section of Wilhelminenstrasse is characterised by a largely homogeneous section of Darmstadt post-war architecture in closed construction. The opposite and adjacent small-scale development structures are 4-storey, have uniform gable roofs and follow the steep rise of Wilhelminenstraße at this point within the short building sections. Characteristic of this section of the street are the narrow canopies of the ground floors with shop uses, which contrast with the perforated façades of the upper floors.
The building complex, erected in 1982/83, is structured by staggered heights and an addition of building cubes, thus attempting to approximate the scale of the surrounding buildings. A seemingly random arrangement of ribbon and perforated façades and other applicative elements counteract this attempt and create a random-looking appearance.
Since the construction of the building complex, despite the prominent location of the building near Theaterplatz, ground floor spaces have remained unrented time and again, or have frequently changed tenants. This particularly affected the areas along the inner Wilhelminenpassage.
The building is to be calmer and more homogeneous and thus fit unobtrusively into the context of the surrounding buildings. It will have a recognisable, continuously designed ground floor zone with a continuous canopy in keeping with the surrounding buildings.
The façade of the residential and office uses on the upper floors are interpreted as a perforated façade with large openings, whereby the original loggias are omitted in favour of a more generous living space. The canopy meanders and succinctly formulates the entrance to the passage and the corner of Wilhelminenplatz. It integrates the lighting of the ground floor façades. At the same time, generous articulated arm awnings are integrated into the canopy, providing additional protection from the sun and the weather. The band divides the building, staggering itself according to the height of Wilhelminenstrasse and Hügelstrasse and creating continuity with the adjacent buildings. Each residential unit and each office room has its own opening on the upper floors. These are accentuated by a precise aluminium frame and thus appear as individual openings set apart from one another.
The reopened, redesigned Wilhelminenquartier has become a well-visited and popular attraction in the pedestrian zone.
The content of a feasibility study from 2016 that has not yet been implemented is the planning for a rooftop bar that, installed on the southern roof area, is to be oriented towards the theatre forecourt and the domed church.

