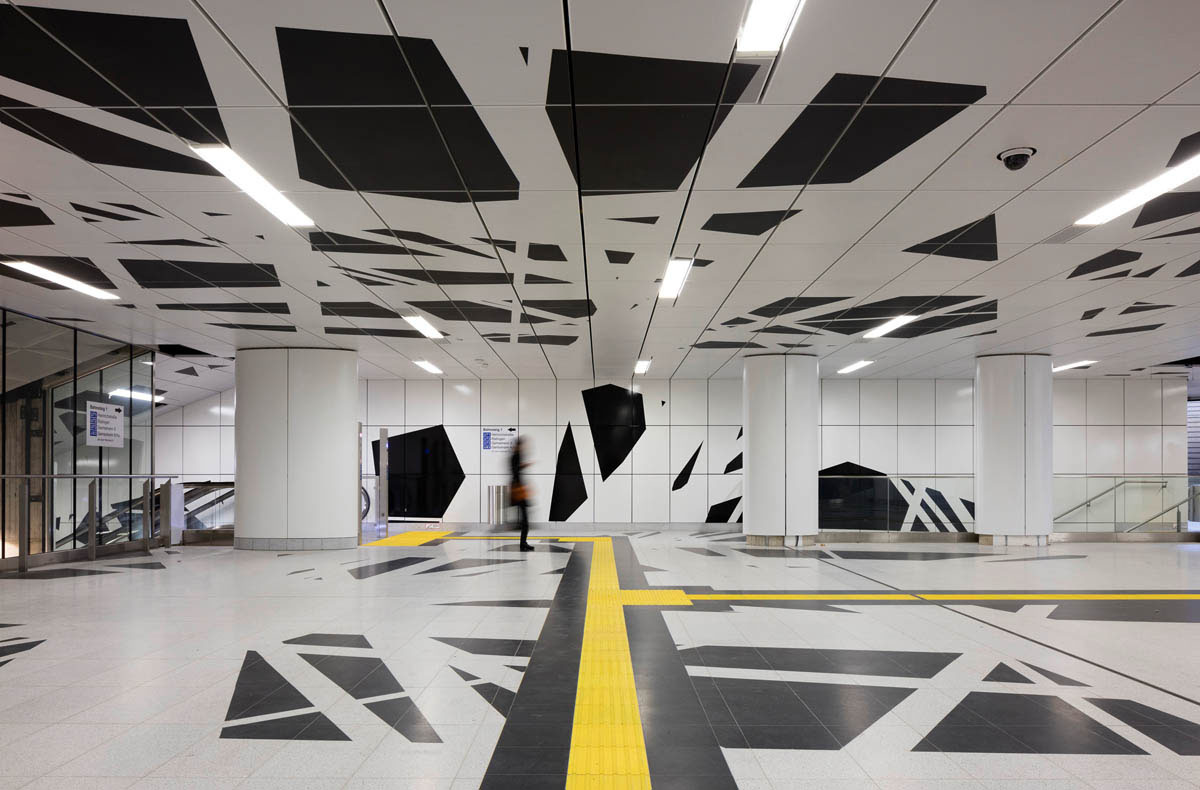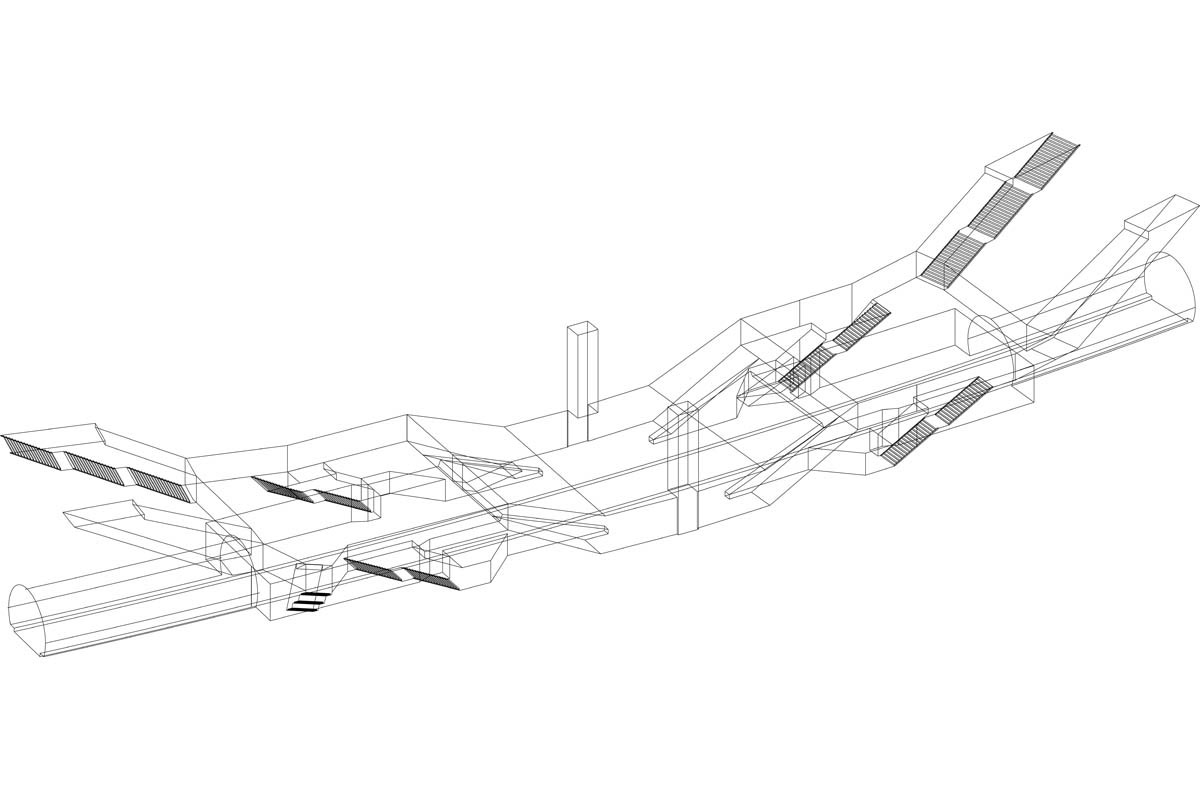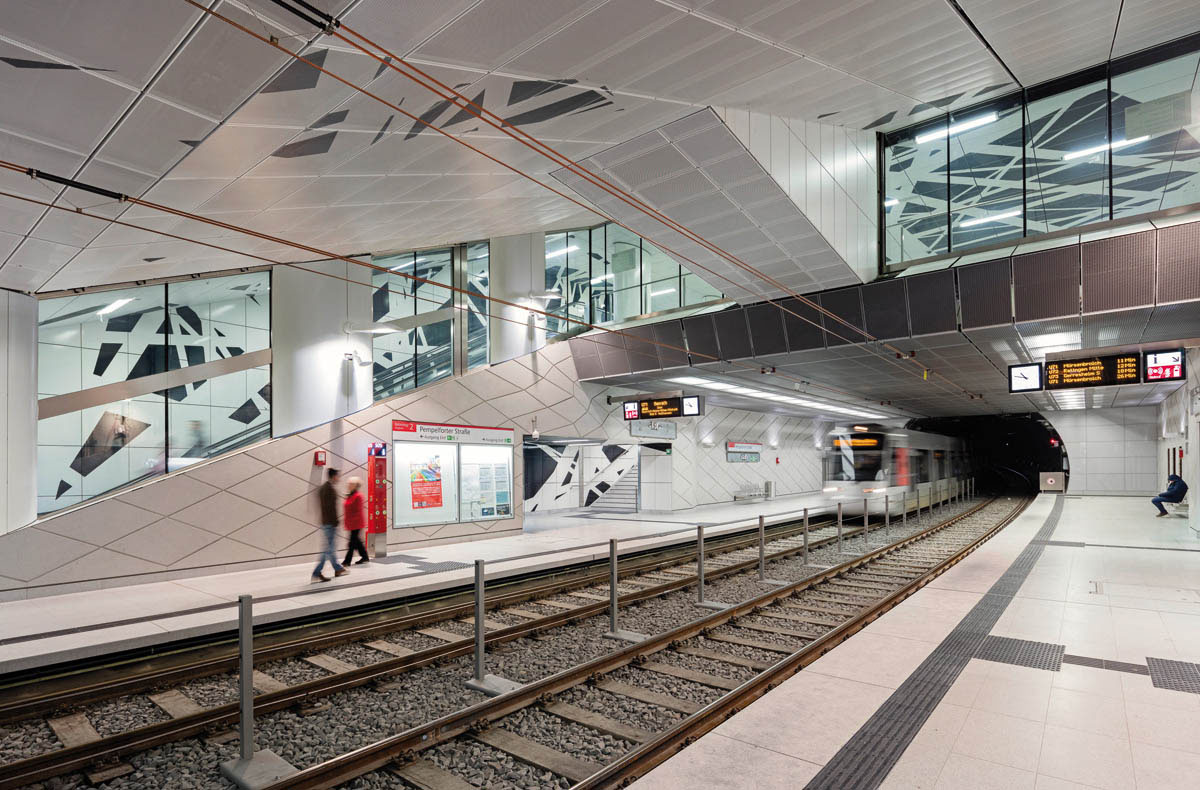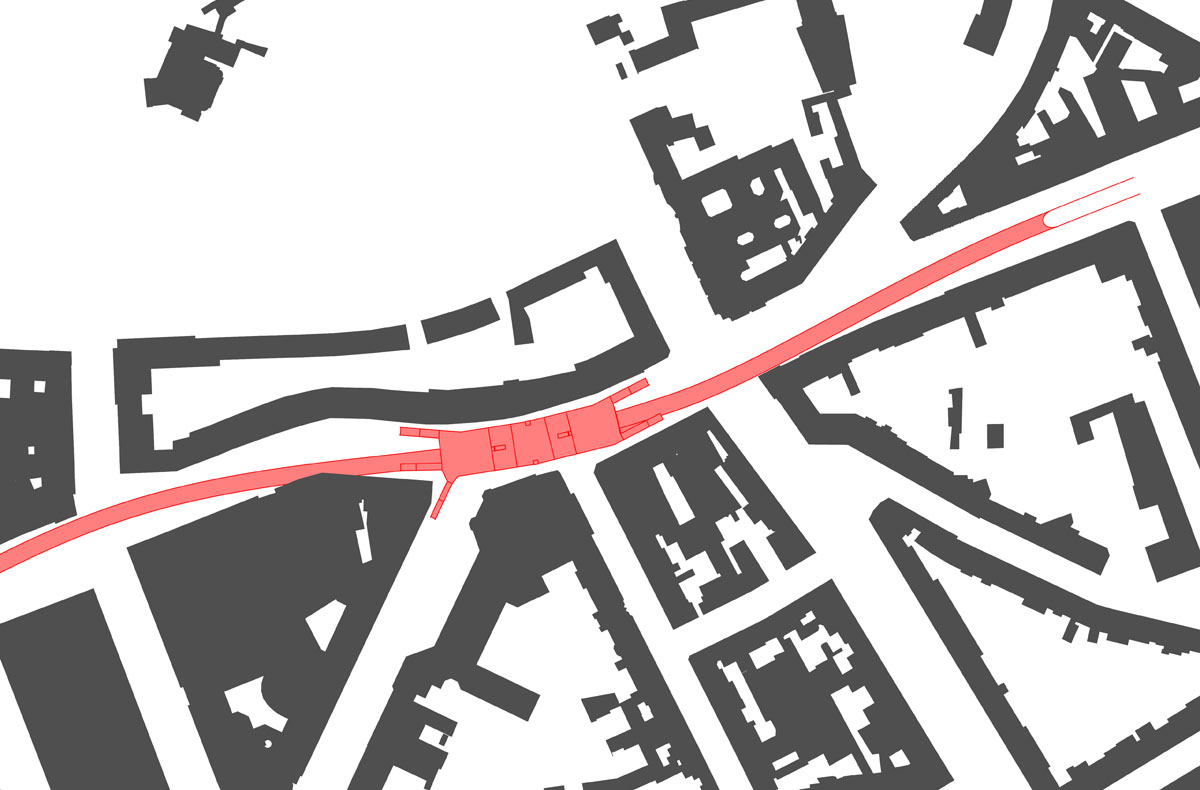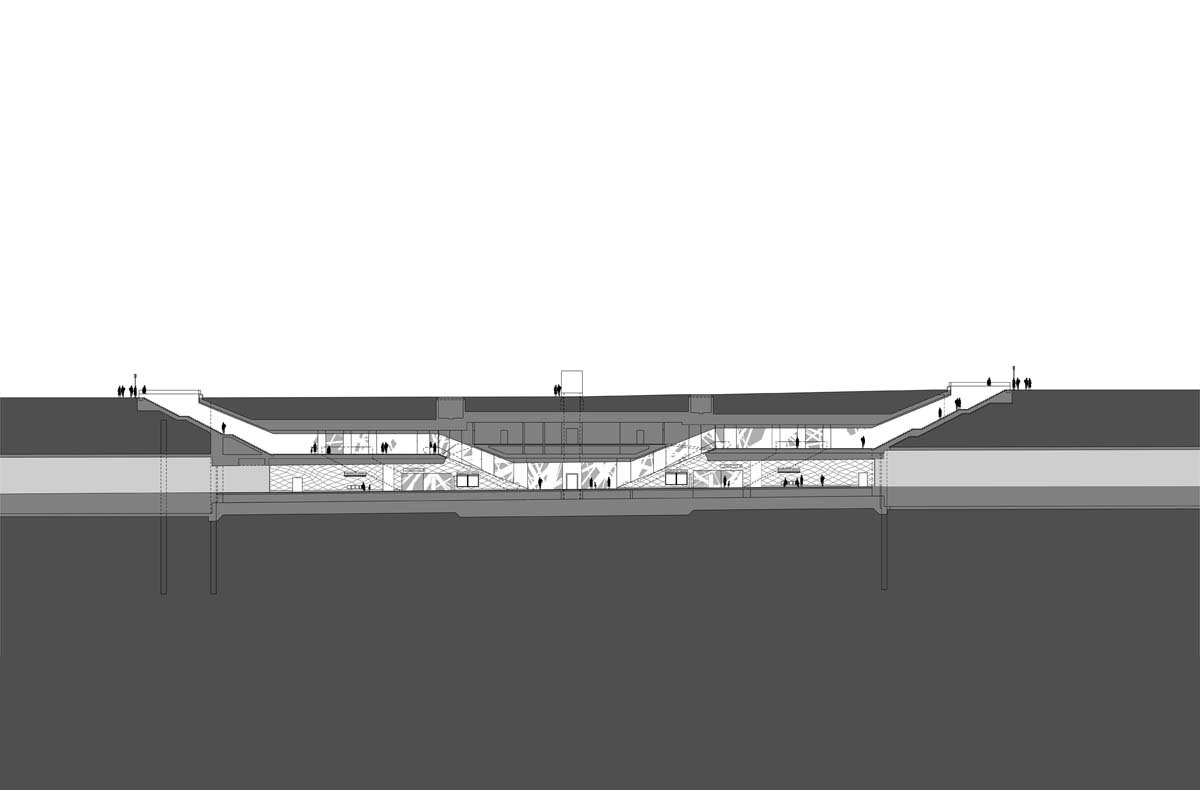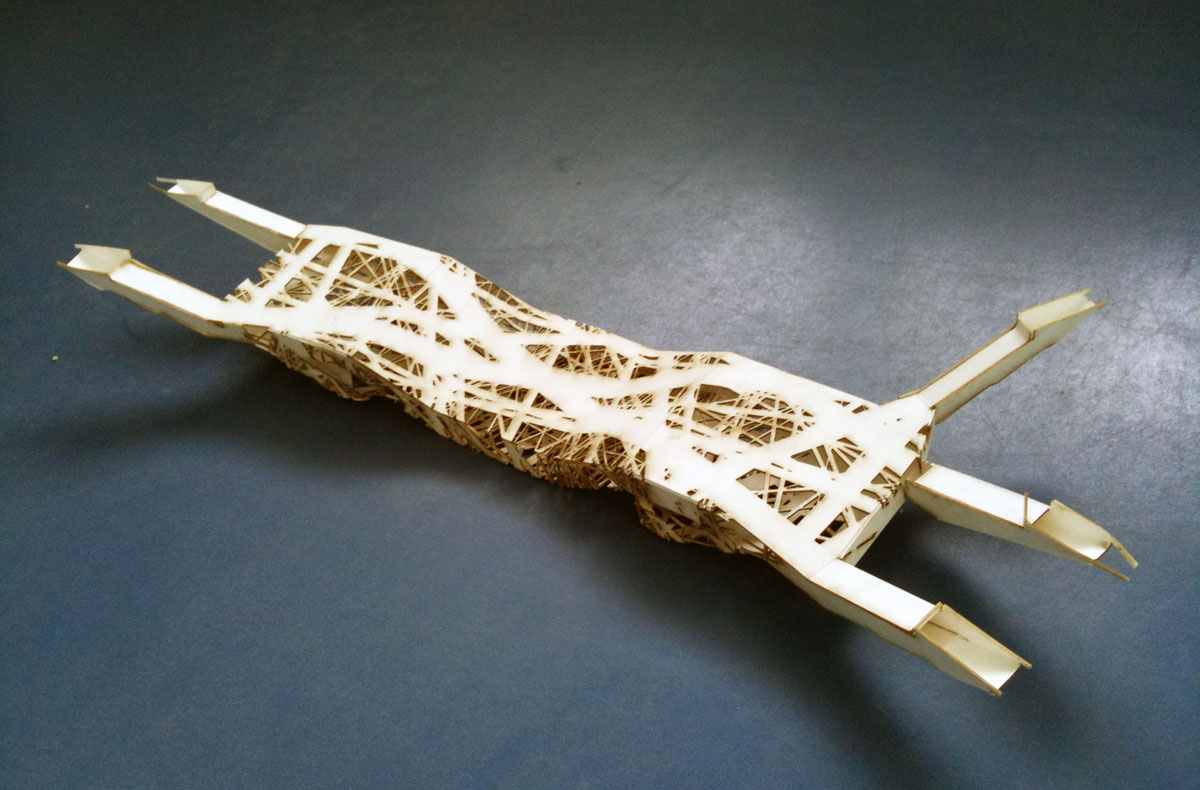task:
planning of the subway station Pempelforter Strasse of the Wehrhahn Line in Düsseldorf
client:
State Capital Düsseldorf
procedure type:
competition 2001, invited, 1st prize
completion:
2016
artwork realization:
Heike Klussmann (collaboration: Roman Polster, Daniela Ottmann
photos:
Jörg Hempel, Aachen
awards:
BDA Architecture Award, Nike for Atmosphere, 2019 | Halstenberg Commendation, Award of the German Academy for Urban Development and Regional Planning, 2018 | BDA Architecture Award NRW, Award, 2018 | Award for Good Buildings BDA Dusseldorf, Award, 2017 | CODAaward, Award, 2017 | Mies van der Rohe Award 2017, nomination | Preis des Deutschen Architektur Museum in Frankfurt, 2017, shortlist | Tunneling Award 2016, Finalist | World Architecture Festival 2016, Finalist | iconic awards 2016, Rat für Formgebung, winner |
The Wehrhahn Line is a cooperation between architects, engineers, artists, and the city’s administration and represents the culmination of a total of 15 years planning and construction work in Düsseldorf. The 3,4 kilometer long new section of tunnel with six stations runs under downtown Düsseldorf and shows in it’s unique concept how architecture and art can be inextricably linked.
Space
The Pempelforter Strasse subway station has two access points, one on the east the other on the west side, as well as two elevator shafts located in the middle of the station. These distribution levels, which lie opposite each other, are connected by a central cut that bites into the continuum in a seesaw shape. The angles of the ceilings are designed such that the both the platform and concourse levels enjoy clear sightlines and there is great visibility, thereby optimizing pathways. In the center of the station, beyond the angled cuts into the incised ceilings, there is a rail substation, connected by enclosed bridges to the concourse level. Access at the east end is through two entrances parallel to the street. The west end also has two parallel entrances and one more on Oststrasse. The constrained urban space at street level meant the stairs from the concourse level to the platform level had to be positioned one behind the other. The side platforms are each connected by an elevator to the center of the station.
Surround
At the Pempelforter Strasse station Heike Klussmann works with the 3D effects of the space’s specific geometries. She measured the station and transposed the measurements onto a 3D model. She took the directions of movement from each entrance, extended them into the station and placed four white bands, each with the same measurements as the entrances, as an inverted sculpture over the floor, walls and ceiling. The directions of the edges of the space were recorded so that they could break and process the geometry of the room. The band structure has an independent existence after breaking with the geometry of the space and as an inverted sculpture cuts across the perimeters of the station’s spaces. The resulting 3D effect of this game with the dimensions of surfaces and spaces is surprising. It seems that the actual boundaries of the subway station have dissolved.
Process
The geometries of the bands were produced based on CAD files, in which the exact location of the colored stripes on the floor, all and ceiling were defined. These themes were generated using the 3D models the artist had made. Guaranteeing the precise continuity of the colored stripes represented a special challenge when coordinating the different trades active on the project. The directions of the stripes run against the grid of the surfaces of the wall, ceiling and floor, thus giving rise to two-color expansion elements on all surfaces. Each of the two-color elements is unique and provides an individual section of the artwork’s theme that is not repeated at any other point.
The graphic bands were enameled, i.e. first covered with a wet electrostatic coating and then seared into the enameled wall panels using a two-layer/single-firing technique at a temperature of 840°C. The continuation of the bands across the ceiling was achieved by screen printing on powder-coated ceiling panels. For the floor,
water jet technology was used to cut the bands into the concrete stones. The individual pieces were set in precut recesses. The resulting impression: the material runs seamlessly across the floors, walls and ceiling. The banded structure achieves an independent existence after breaking with the geometry of the space and, as an inverted sculpture, cuts across the perimeters of the station’s space proper.
The Wehrhahn Line is a cooperation between architects, engineers, artists, and the city’s administration and represents the culmination of a total of 15 years planning and construction work in Düsseldorf. The 3,4 kilometer long new section of tunnel with six stations runs under downtown Düsseldorf and shows in it’s unique concept how architecture and art can be inextricably linked.
Space
The Pempelforter Strasse subway station has two access points, one on the east the other on the west side, as well as two elevator shafts located in the middle of the station. These distribution levels, which lie opposite each other, are connected by a central cut that bites into the continuum in a seesaw shape. The angles of the ceilings are designed such that the both the platform and concourse levels enjoy clear sightlines and there is great visibility, thereby optimizing pathways. In the center of the station, beyond the angled cuts into the incised ceilings, there is a rail substation, connected by enclosed bridges to the concourse level. Access at the east end is through two entrances parallel to the street. The west end also has two parallel entrances and one more on Oststrasse. The constrained urban space at street level meant the stairs from the concourse level to the platform level had to be positioned one behind the other. The side platforms are each connected by an elevator to the center of the station.
Surround
At the Pempelforter Strasse station Heike Klussmann works with the 3D effects of the space’s specific geometries. She measured the station and transposed the measurements onto a 3D model. She took the directions of movement from each entrance, extended them into the station and placed four white bands, each with the same measurements as the entrances, as an inverted sculpture over the floor, walls and ceiling. The directions of the edges of the space were recorded so that they could break and process the geometry of the room. The band structure has an independent existence after breaking with the geometry of the space and as an inverted sculpture cuts across the perimeters of the station’s spaces. The resulting 3D effect of this game with the dimensions of surfaces and spaces is surprising. It seems that the actual boundaries of the subway station have dissolved.
Process
The geometries of the bands were produced based on CAD files, in which the exact location of the colored stripes on the floor, all and ceiling were defined. These themes were generated using the 3D models the artist had made. Guaranteeing the precise continuity of the colored stripes represented a special challenge when coordinating the different trades active on the project. The directions of the stripes run against the grid of the surfaces of the wall, ceiling and floor, thus giving rise to two-color expansion elements on all surfaces. Each of the two-color elements is unique and provides an individual section of the artwork’s theme that is not repeated at any other point.
The graphic bands were enameled, i.e. first covered with a wet electrostatic coating and then seared into the enameled wall panels using a two-layer/single-firing technique at a temperature of 840°C. The continuation of the bands across the ceiling was achieved by screen printing on powder-coated ceiling panels. For the floor,
water jet technology was used to cut the bands into the concrete stones. The individual pieces were set in precut recesses. The resulting impression: the material runs seamlessly across the floors, walls and ceiling. The banded structure achieves an independent existence after breaking with the geometry of the space and, as an inverted sculpture, cuts across the perimeters of the station’s space proper.

