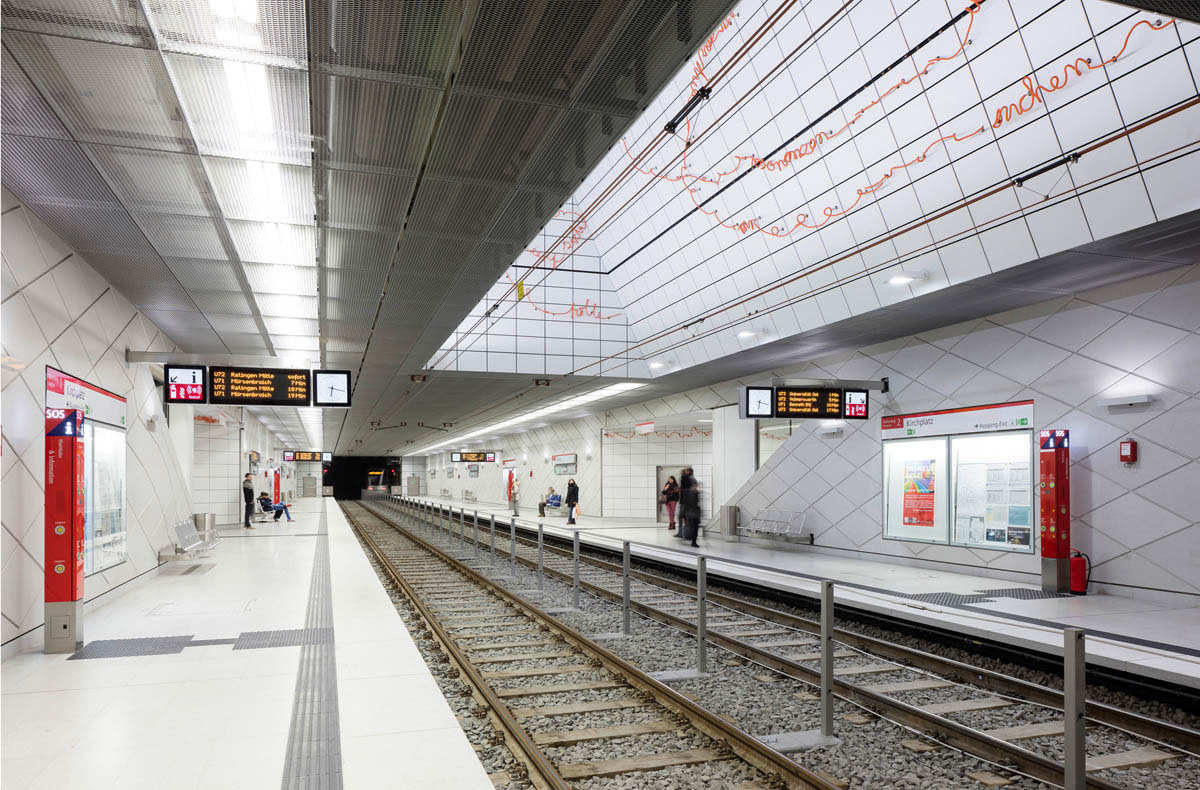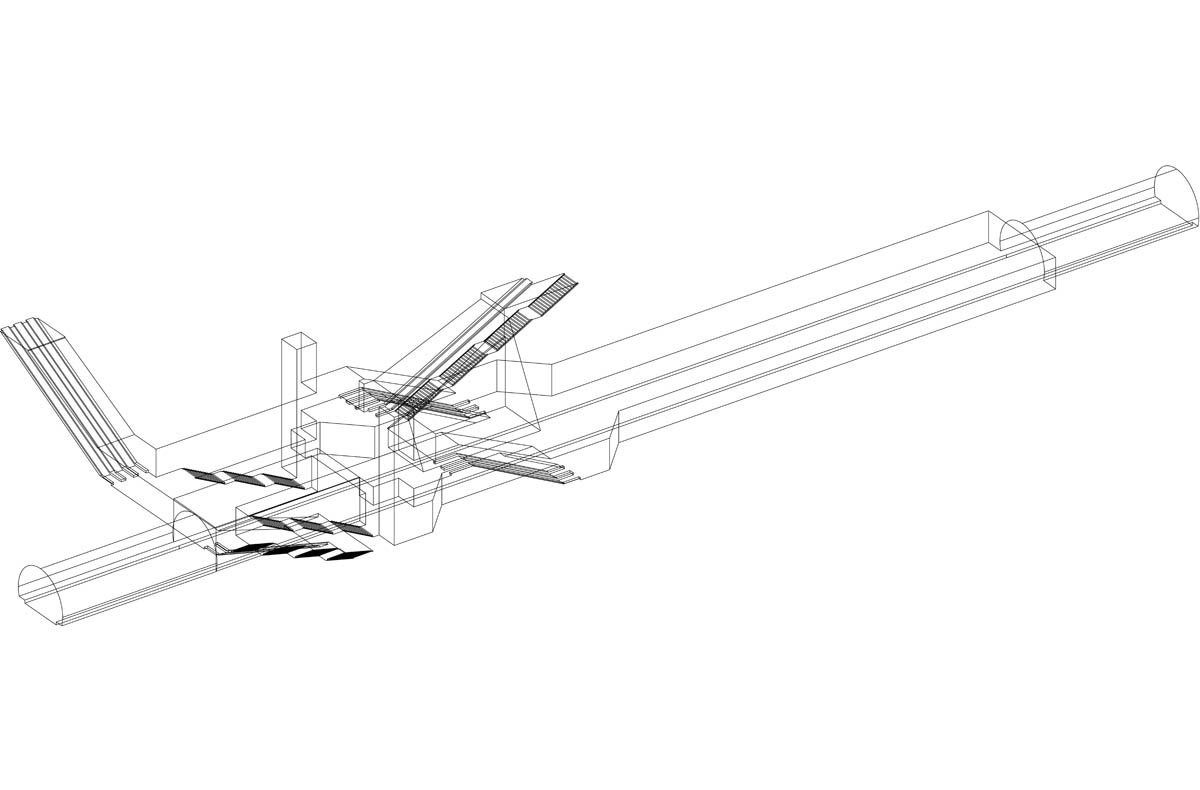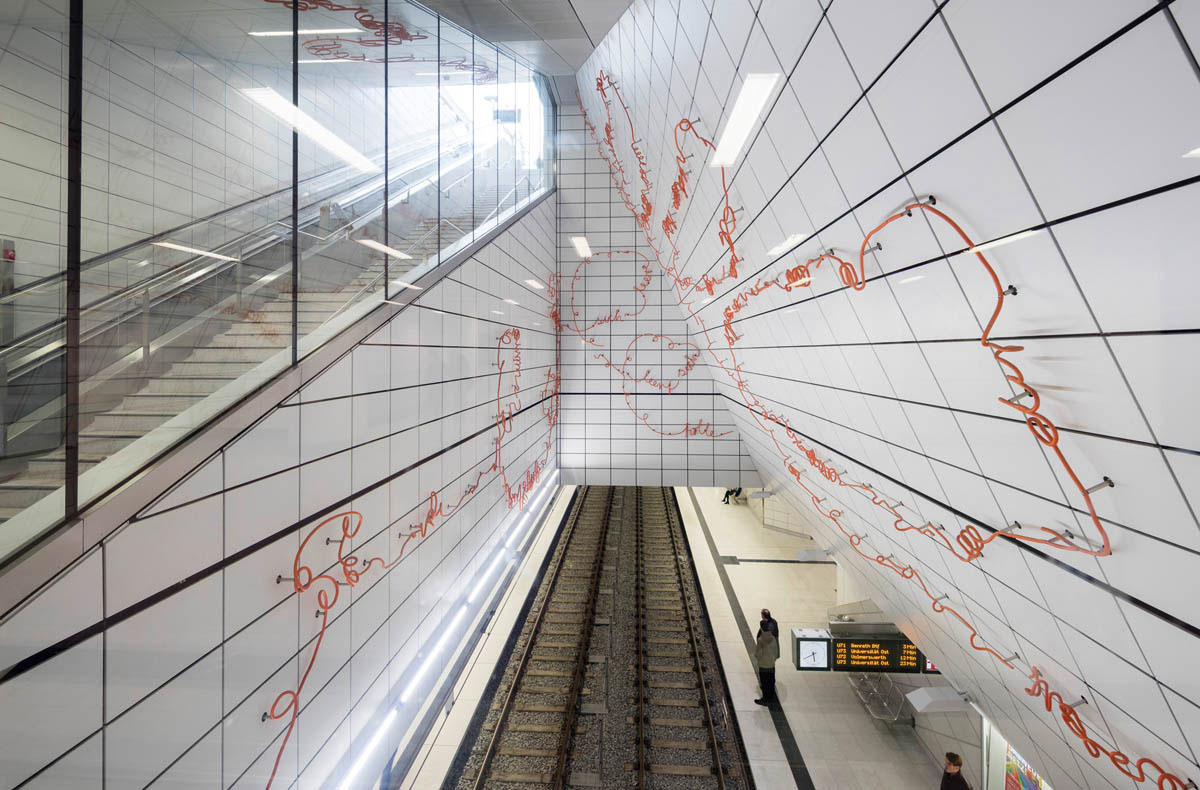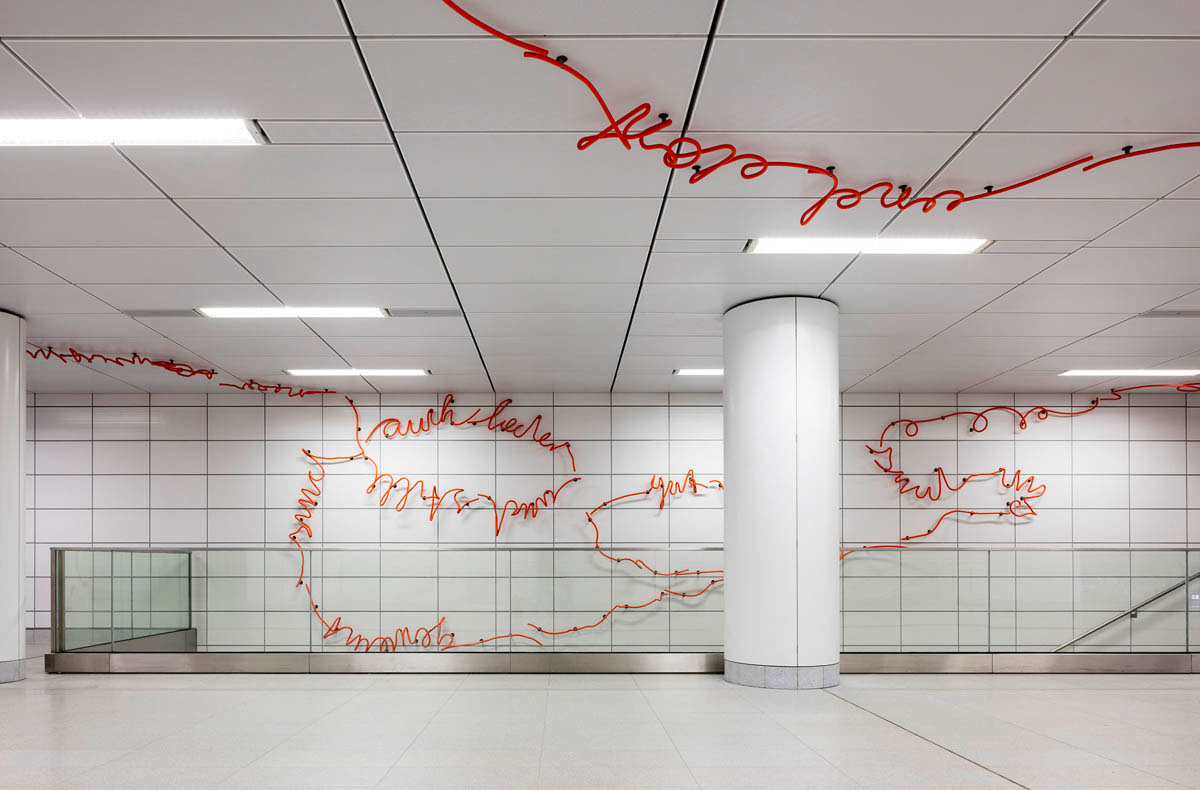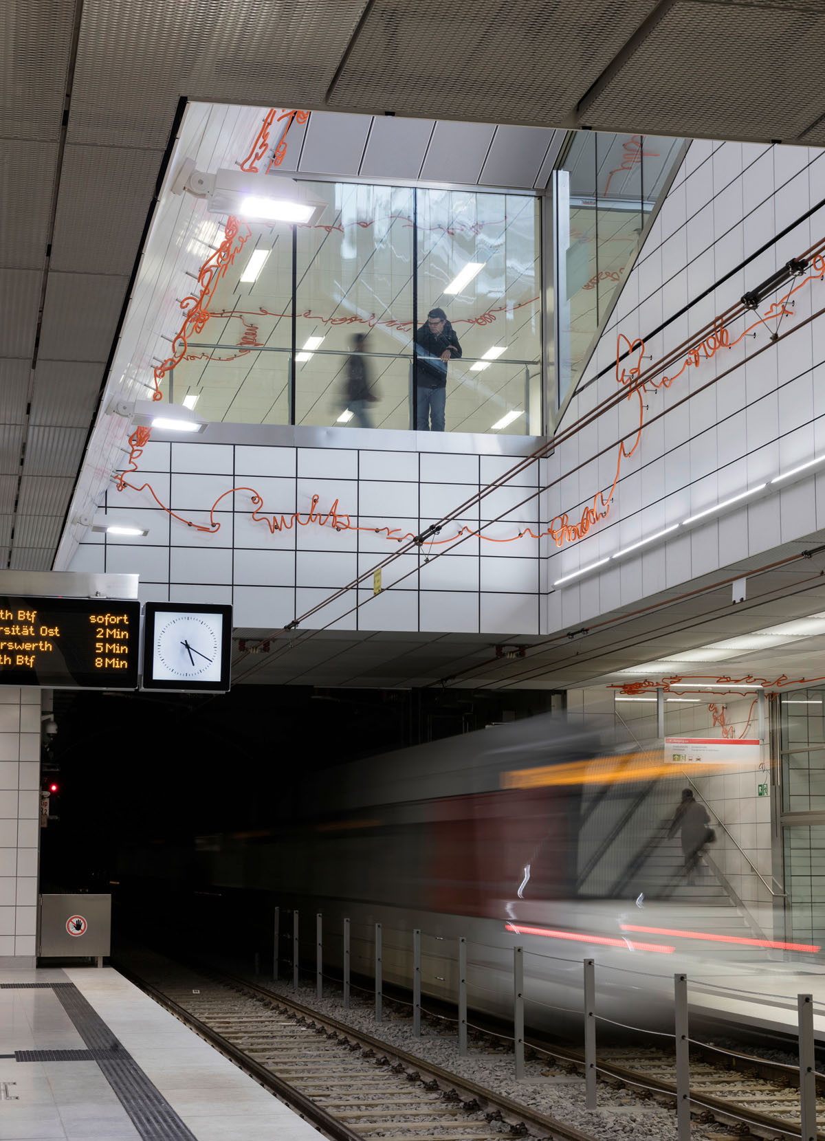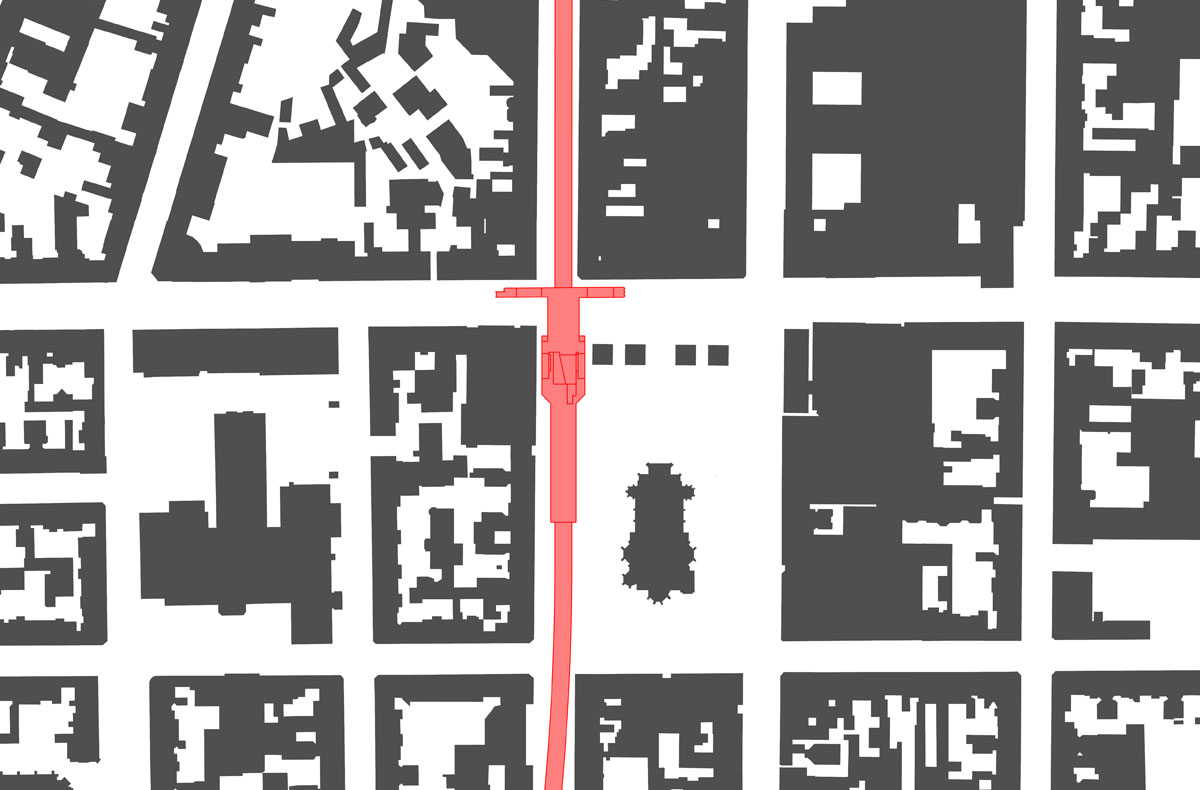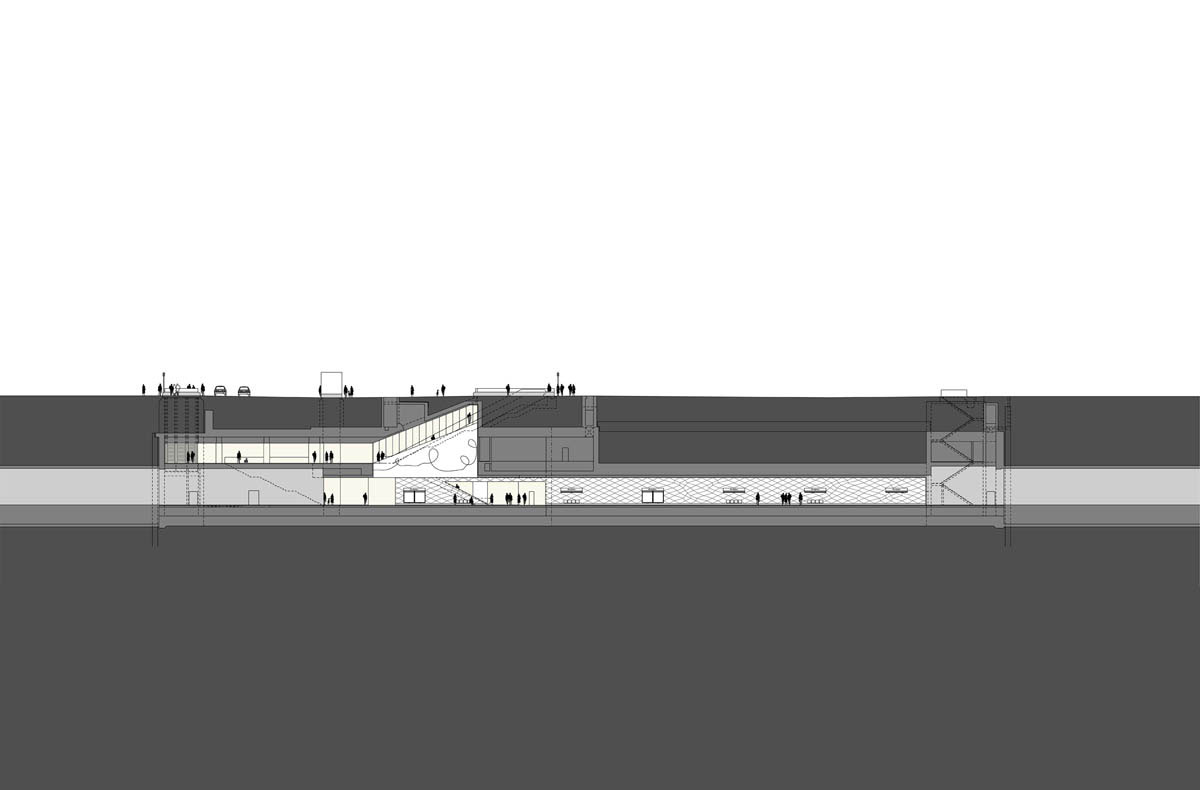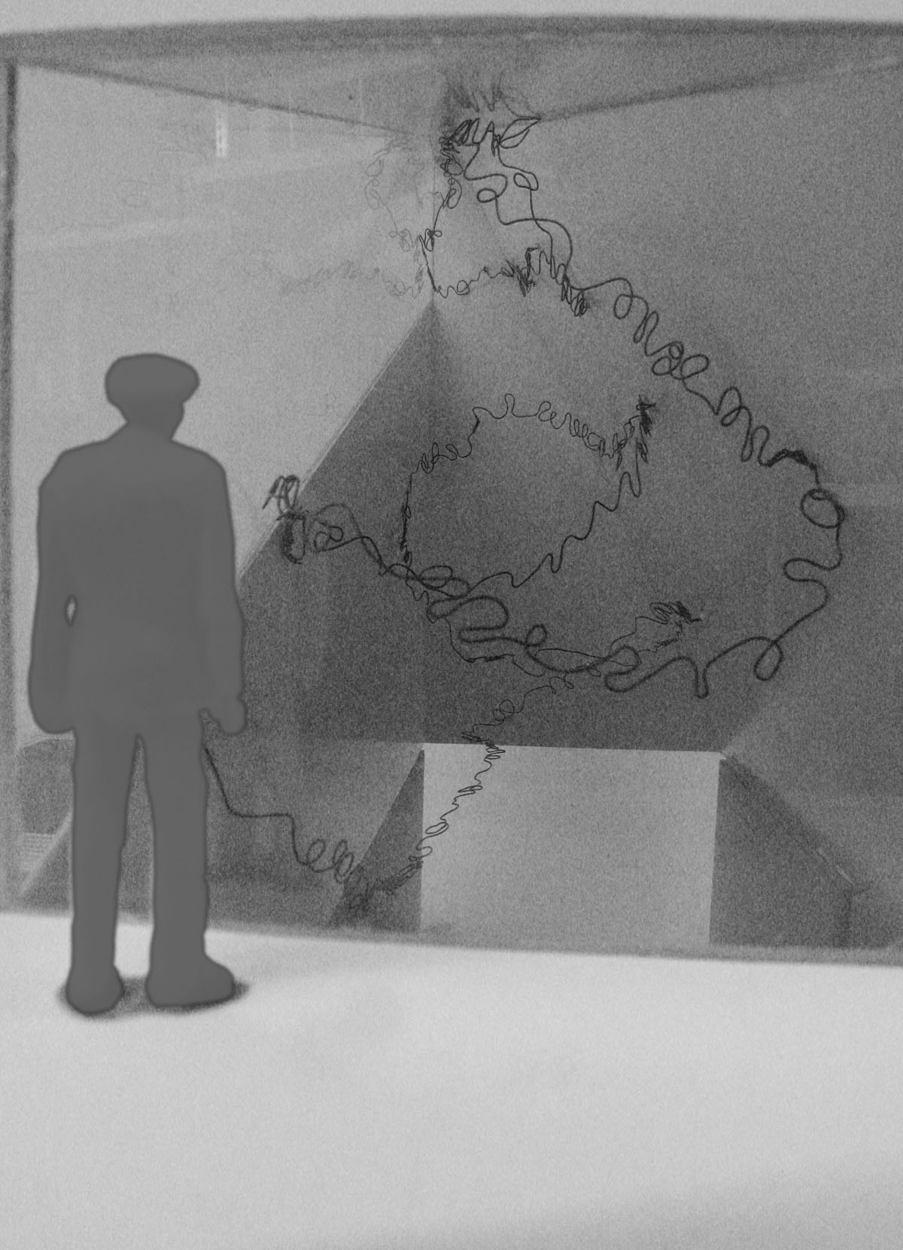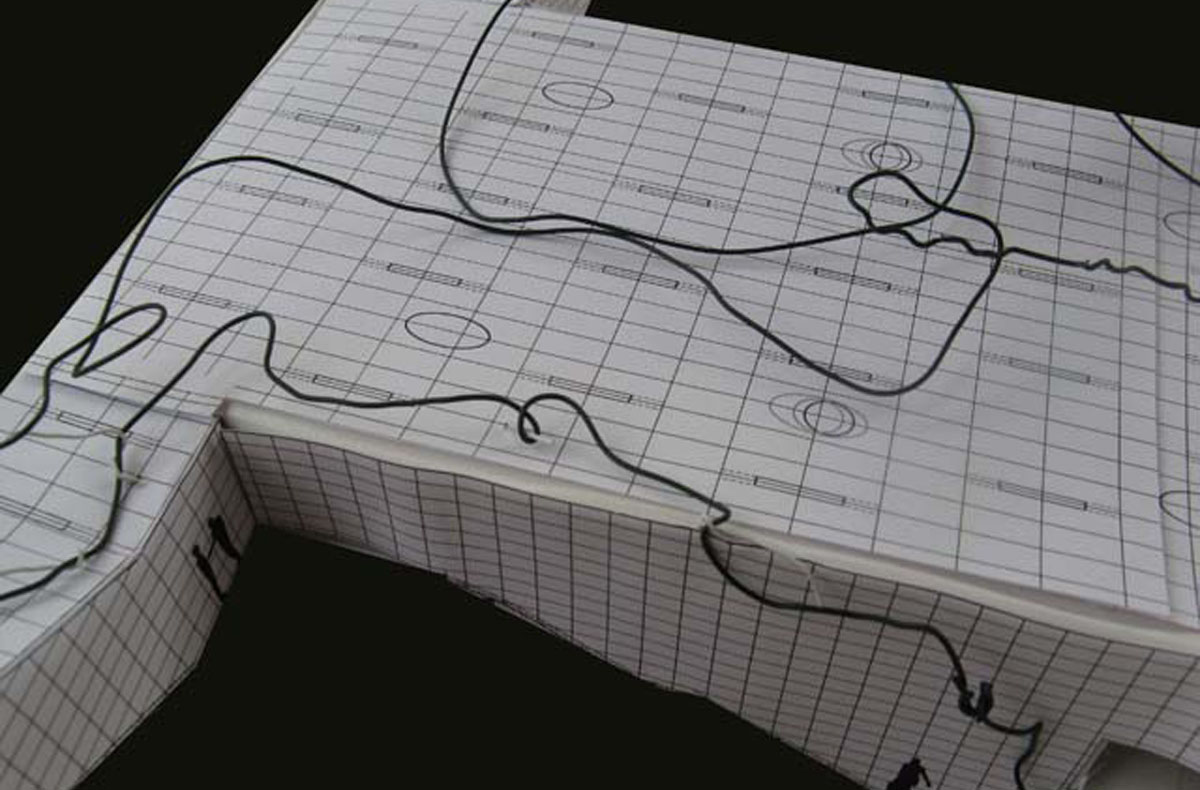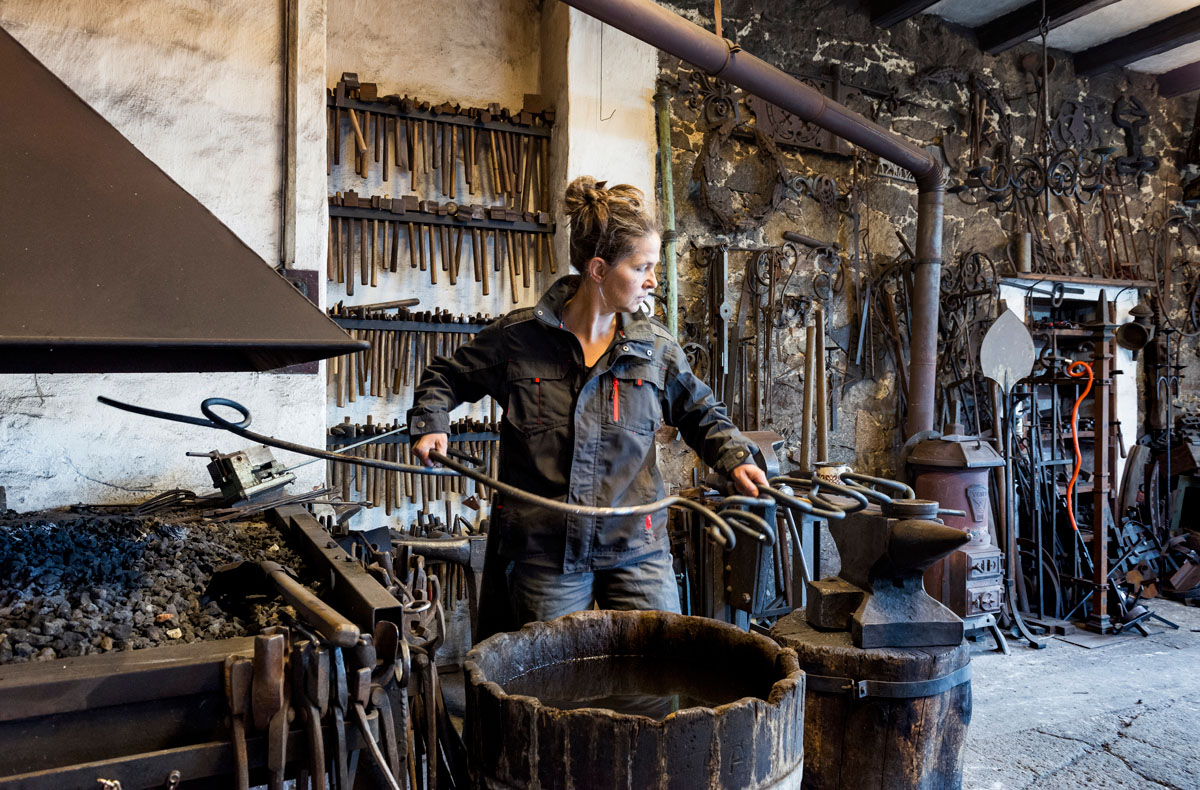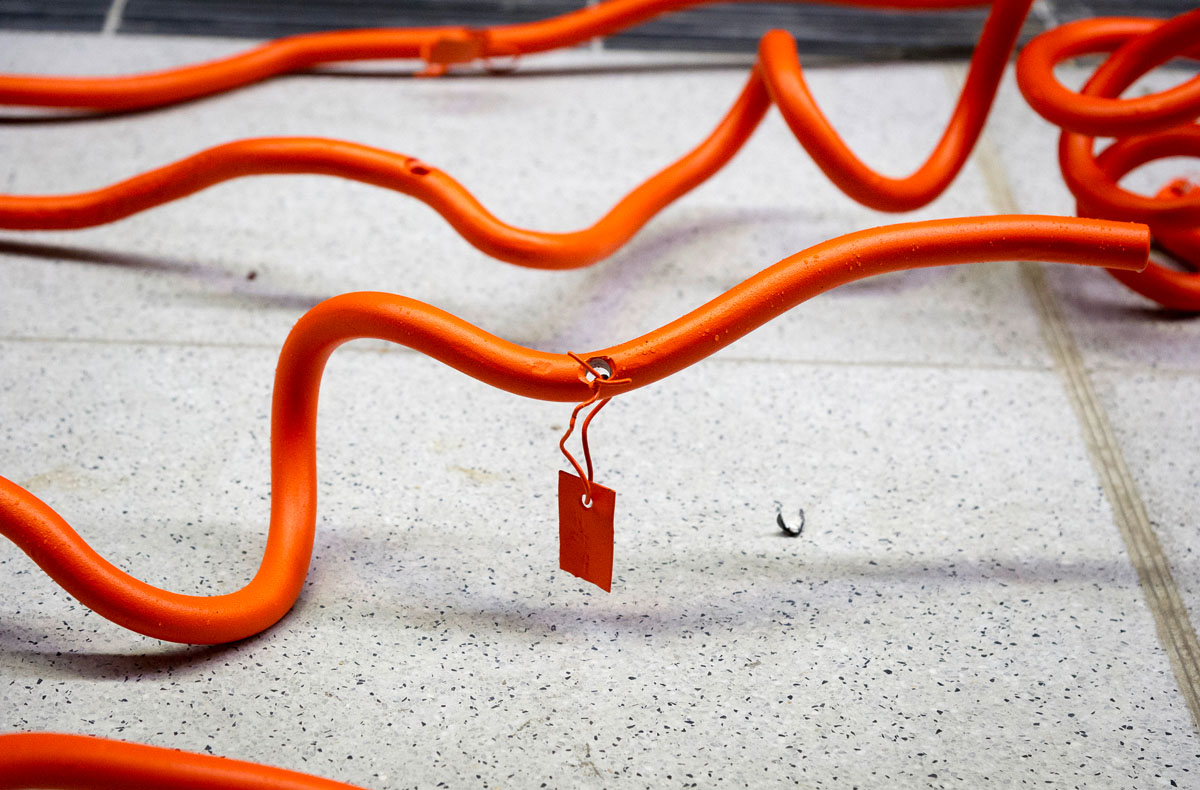task:
planning of the subway station Kirchplatz of the Wehrhahn Line in Düsseldorf
client:
State Capital Düsseldorf
procedure type:
competition 2001, invited, 1st prize
completion:
2016
artwork realization:
Enne Haehnle (executing company: Kunstschmiede Althammer, Leipzig) |
photos:
Jörg Hempel, Aachen
awards:
BDA Architecture Award, Nike for Atmosphere, 2019 | Halstenberg Commendation, Award of the German Academy for Urban Development and Regional Planning, 2018 | BDA Architecture Award NRW, Award, 2018 | Award for Good Buildings BDA Dusseldorf, Award, 2017 | CODAaward, Award, 2017 | Mies van der Rohe Award 2017, nomination | Preis des Deutschen Architektur Museum in Frankfurt, 2017, shortlist | Tunneling Award 2016, Finalist | World Architecture Festival 2016, Finalist | iconic awards 2016, Rat für Formgebung, winner |
The Wehrhahn Line is a cooperation between architects, engineers, artists, and the city’s administration and represents the culmination of a total of 15 years planning and construction work in Düsseldorf. The 3,4 kilometer long new section of tunnel with six stations runs under downtown Düsseldorf and shows in it’s unique concept how architecture and art can be inextricably linked.
Space
The Kirchplatz subway station can be accessed at ground level from the north where three entrances connect it to the urban fabric. One of these entrances lies east of Friedrichstrasse, the other west of it, both on the north side of Fürstenwall. A further set of stairs to the south opens into the square in front of the church, offering a shortcut to the neighborhoods south of the station. The south access is characterized by an inclined funnel shaped void, which to one side of the stair at Kirchplatz cuts down to the ceiling of the space at track level, so that the tracks are visible from the stairs and the concourse. Sightlines and the light that enters through this funnel provide a clear linkage of the track zone and the world above the surface. Given the constrained space available owing to the proximity to the underground garage located below Kirchplatz, the flights of stairs are located one behind the other.
Track X
For the station at Kirchplatz, Enne Haehnle wrote poetic texts and then gave them sculptural life. The lines of text leading passengers down into the subway begin at the three entrances, lead down into the station, intersect there and then accompany the passengers to the tracks. A fourth text scrolls across the central skylight. The lines of writing, forged from steel cables that were then covered with a bright color, can each only be read from certain perspectives owning to their 3D qualities. A game between abstraction and legibility thus unfolds, depending on the passengers’ location and angle of vision.
Process and construction
The basic material for „Track X“ is an extruded strand of full profile round steel with a diameter of about two centimeters. During the forging process the strand was heated, formed and bent while in a malleable state, then galvanized, swept and covered with a bright orange-red powder pigment. The sensory appeal and physical presence of the bent and colored steel forms a counterpart to the cool, clear white geometry of the architecture. Architectural incisions into the space – such as the light funnel – enable a view inwards and outwards and thus of other spaces and text sequences.
The Wehrhahn Line is a cooperation between architects, engineers, artists, and the city’s administration and represents the culmination of a total of 15 years planning and construction work in Düsseldorf. The 3,4 kilometer long new section of tunnel with six stations runs under downtown Düsseldorf and shows in it’s unique concept how architecture and art can be inextricably linked.
Space
The Kirchplatz subway station can be accessed at ground level from the north where three entrances connect it to the urban fabric. One of these entrances lies east of Friedrichstrasse, the other west of it, both on the north side of Fürstenwall. A further set of stairs to the south opens into the square in front of the church, offering a shortcut to the neighborhoods south of the station. The south access is characterized by an inclined funnel shaped void, which to one side of the stair at Kirchplatz cuts down to the ceiling of the space at track level, so that the tracks are visible from the stairs and the concourse. Sightlines and the light that enters through this funnel provide a clear linkage of the track zone and the world above the surface. Given the constrained space available owing to the proximity to the underground garage located below Kirchplatz, the flights of stairs are located one behind the other.
Track X
For the station at Kirchplatz, Enne Haehnle wrote poetic texts and then gave them sculptural life. The lines of text leading passengers down into the subway begin at the three entrances, lead down into the station, intersect there and then accompany the passengers to the tracks. A fourth text scrolls across the central skylight. The lines of writing, forged from steel cables that were then covered with a bright color, can each only be read from certain perspectives owning to their 3D qualities. A game between abstraction and legibility thus unfolds, depending on the passengers’ location and angle of vision.
Process and construction
The basic material for „Track X“ is an extruded strand of full profile round steel with a diameter of about two centimeters. During the forging process the strand was heated, formed and bent while in a malleable state, then galvanized, swept and covered with a bright orange-red powder pigment. The sensory appeal and physical presence of the bent and colored steel forms a counterpart to the cool, clear white geometry of the architecture. Architectural incisions into the space – such as the light funnel – enable a view inwards and outwards and thus of other spaces and text sequences.

